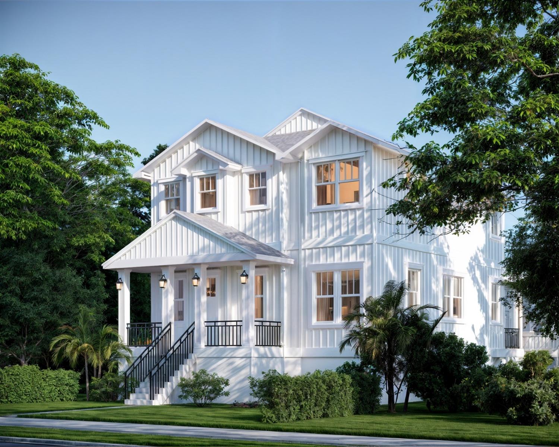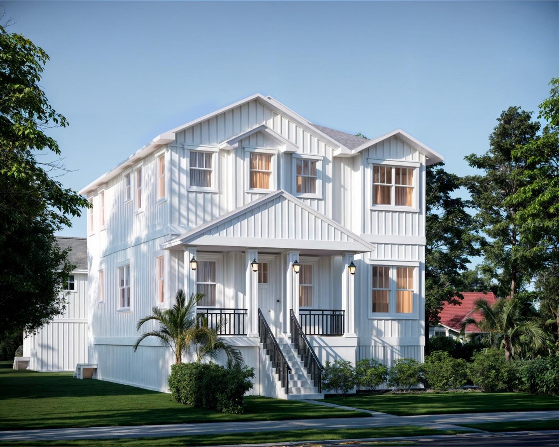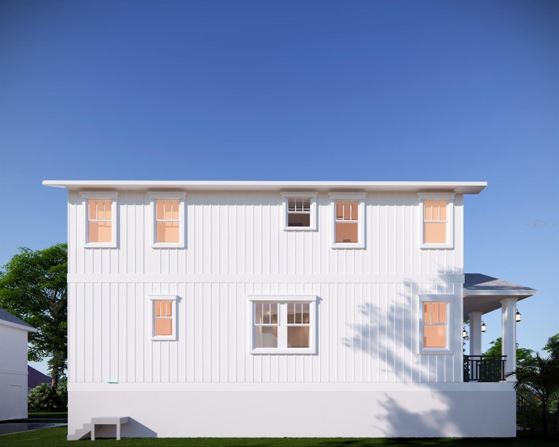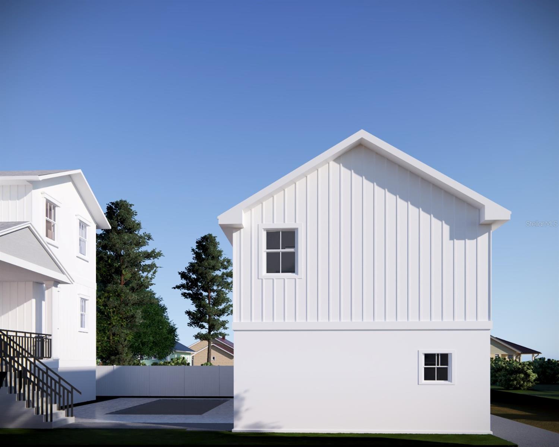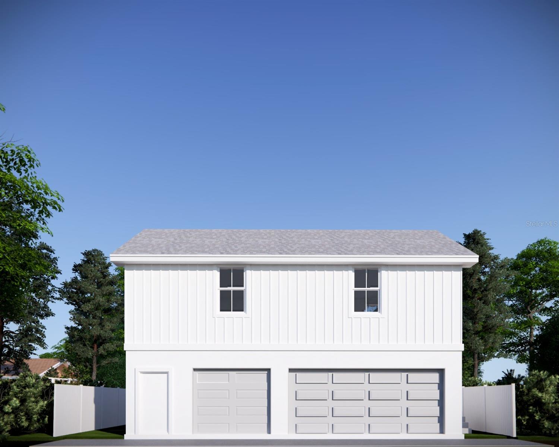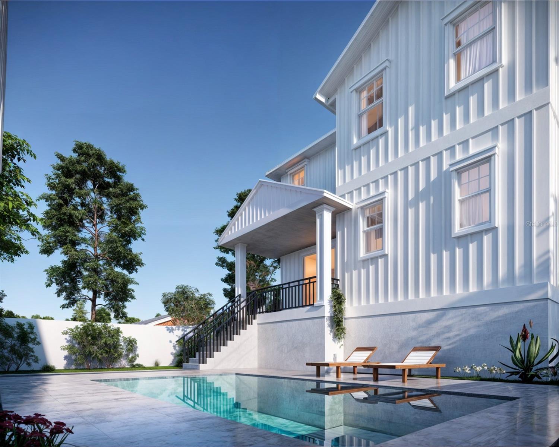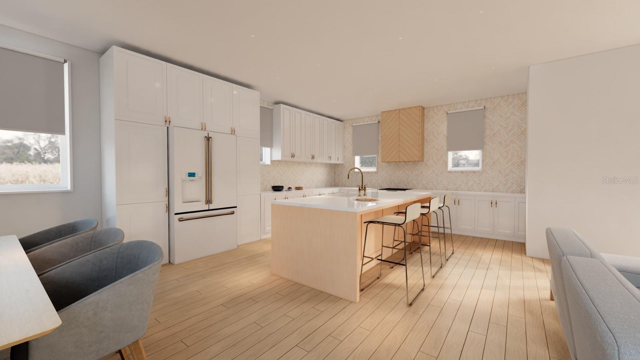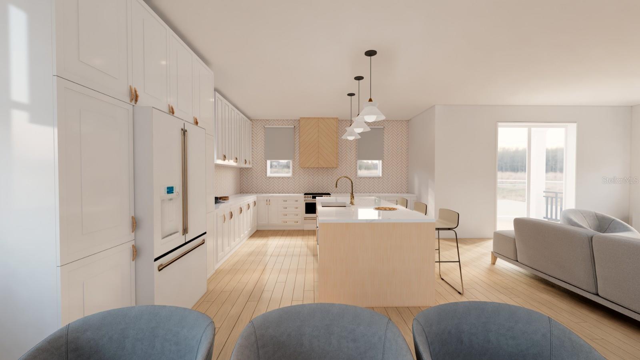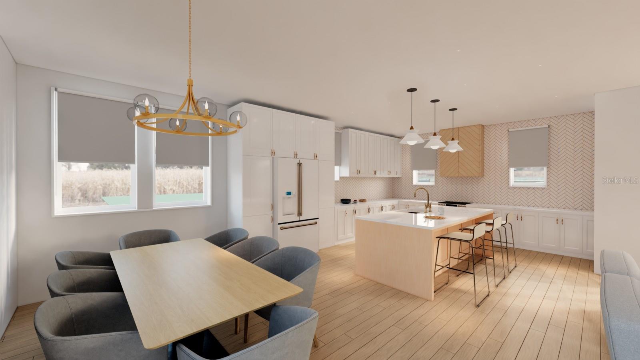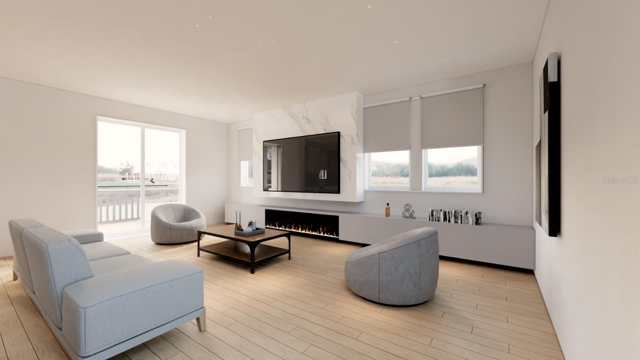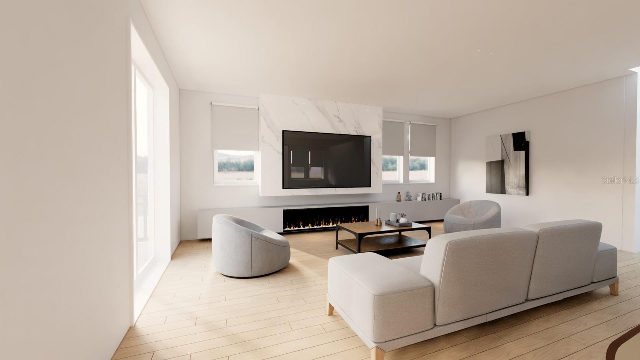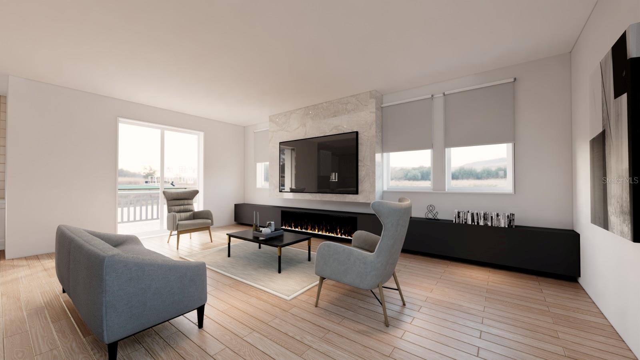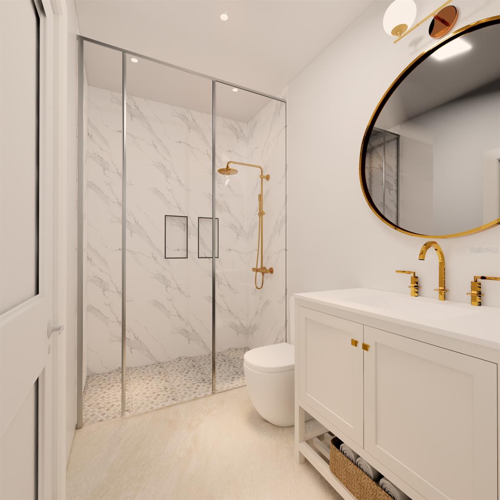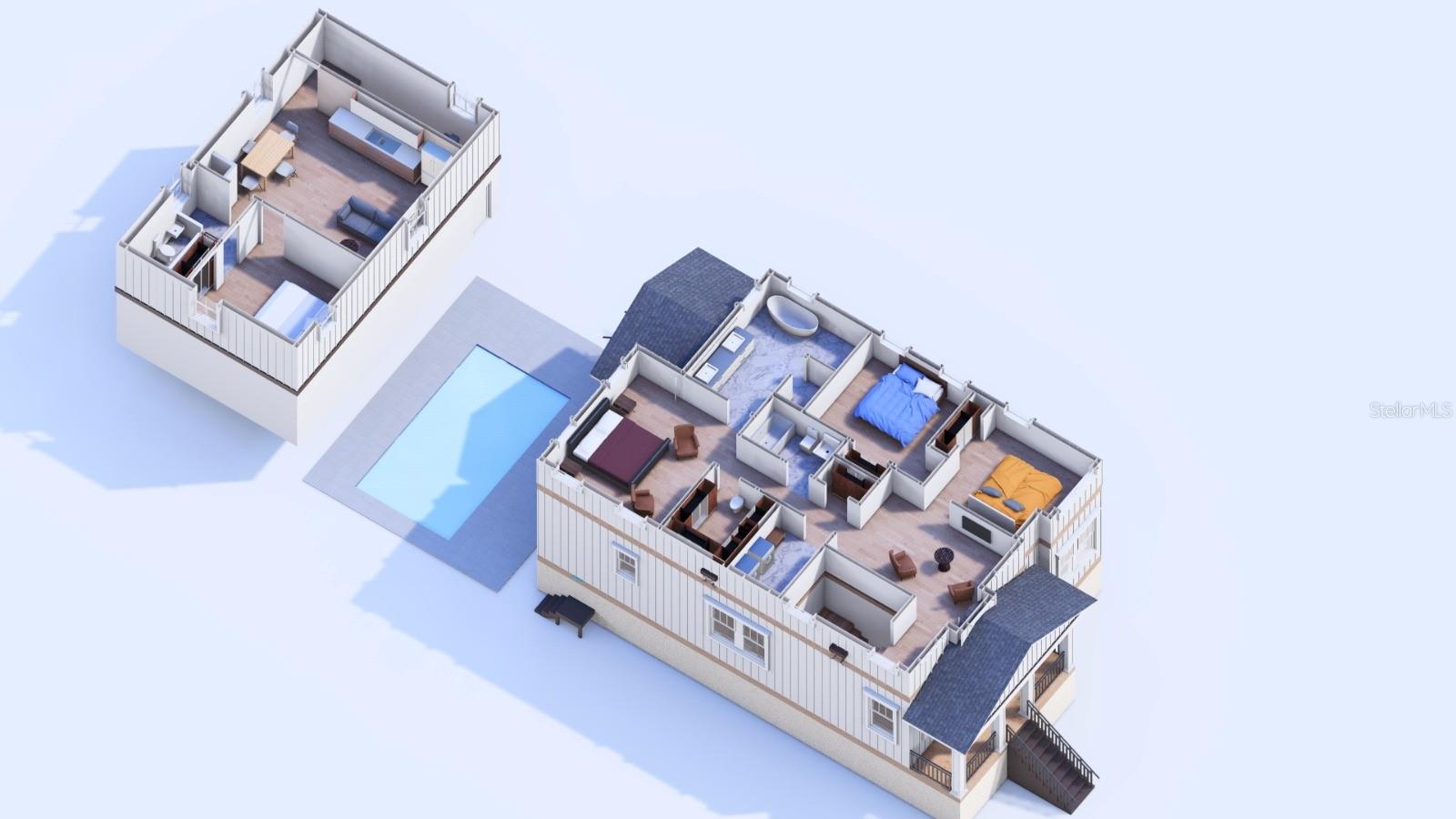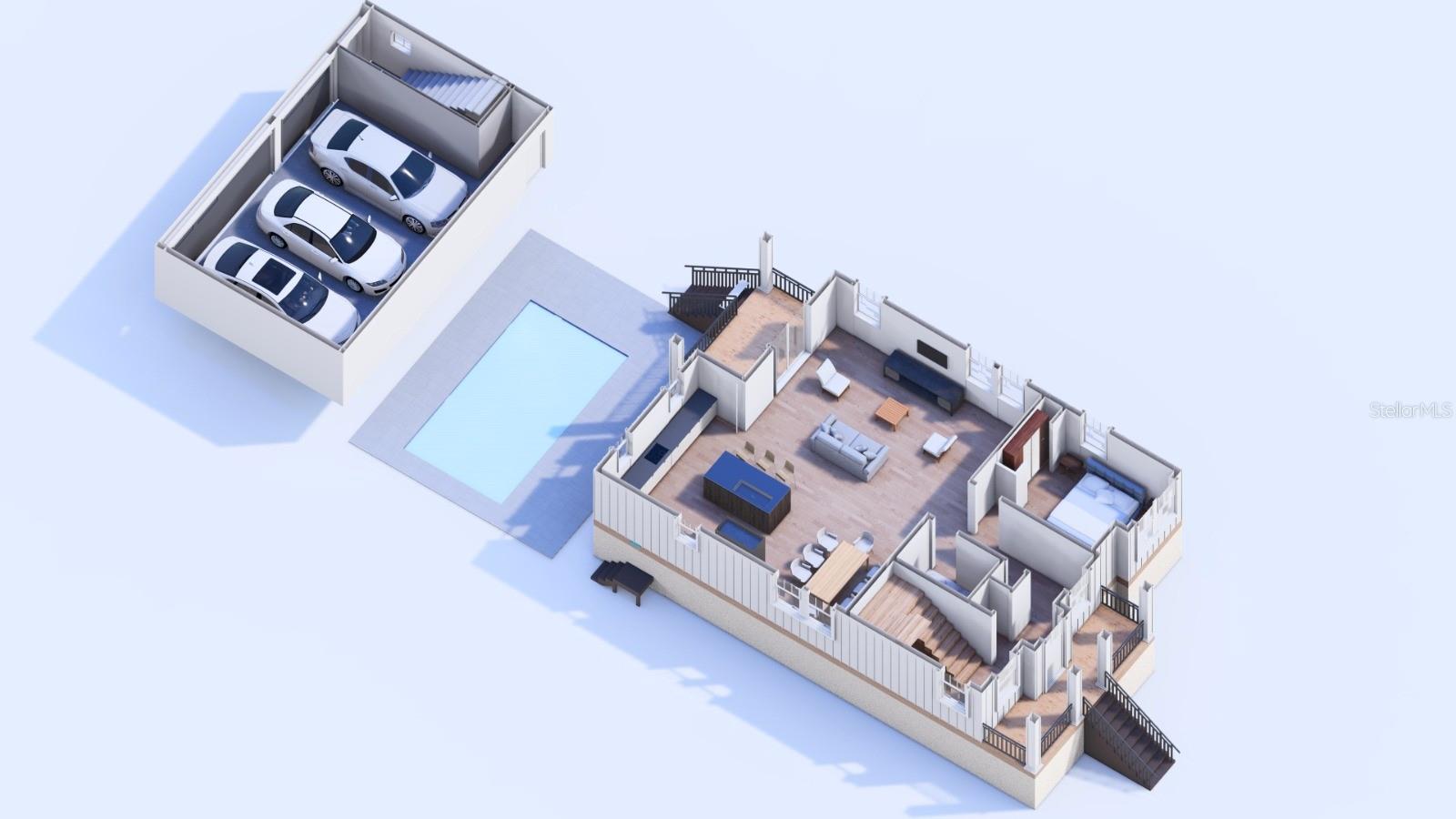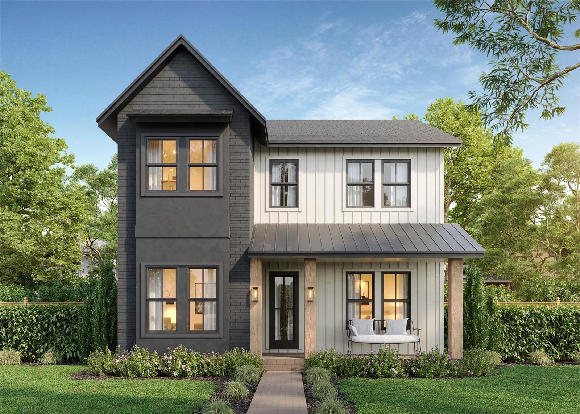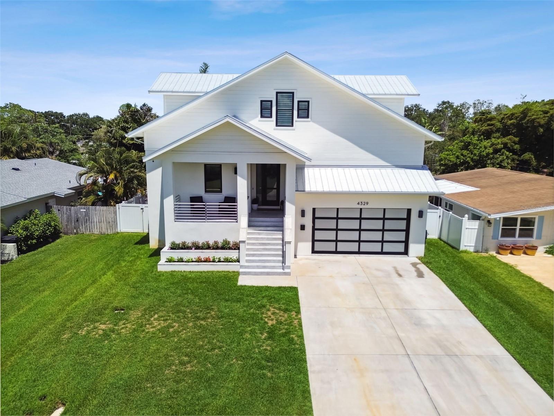125 48th Avenue N, Saint Petersburg, FL 33703
Property Photos
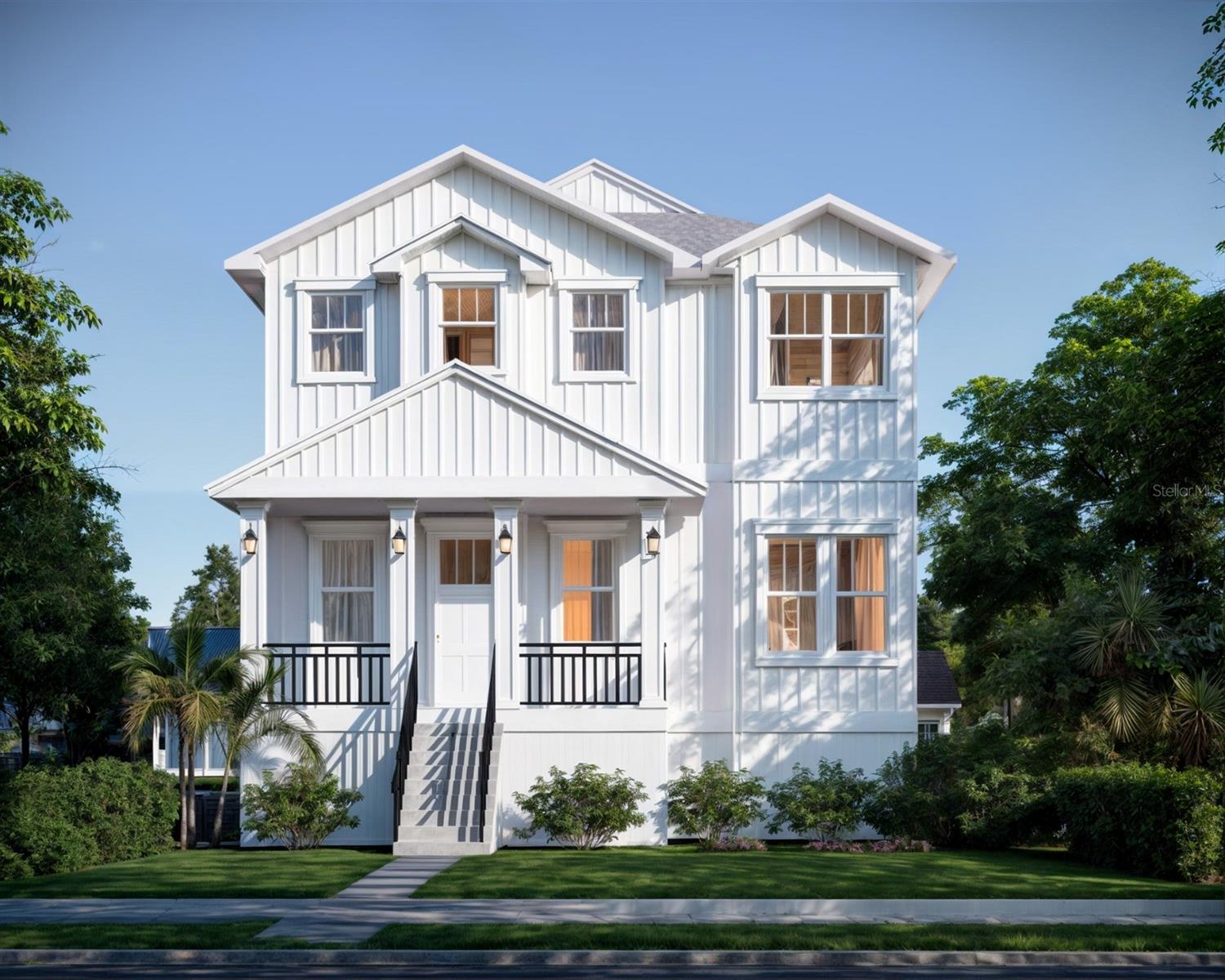
Priced at Only: $1,555,000
For more Information Call:
(352) 279-4408
Address: 125 48th Avenue N, Saint Petersburg, FL 33703
Property Location and Similar Properties






- MLS#: U8250196 ( Residential )
- Street Address: 125 48th Avenue N
- Viewed: 58
- Price: $1,555,000
- Price sqft: $361
- Waterfront: No
- Year Built: 2024
- Bldg sqft: 4305
- Bedrooms: 5
- Total Baths: 4
- Full Baths: 4
- Garage / Parking Spaces: 3
- Days On Market: 178
- Additional Information
- Geolocation: 27.8159 / -82.635
- County: PINELLAS
- City: Saint Petersburg
- Zipcode: 33703
- Subdivision: Harcourt
- Elementary School: North Shore
- Middle School: Meadowlawn
- High School: Northeast
- Provided by: KELLER WILLIAMS ST PETE REALTY
- Contact: Becky McConnell
- 727-894-1600

- DMCA Notice
Description
Under Construction. NEW CONSTRUCTION! Scheduled to be completed in the Fall of 2024. This modern day craftsman style home is the total package and will finished with all the bells and whistles! The main house offers 4 bedrooms and 3 baths, while there is a detached 3 CAR garage with an ADU (income/mother in law suite) above providing a full kitchen, 1 bedroom, and 1 bath. This home also comes complete with a luxurious POOL. Featuring an open concept floor plan with soaring ceilings that exude a sense of grandeur. The spacious gourmet kitchen is the focal point of the home and is open to the living area. Luxurious, designer finishes throughout the home to include luxury flooring, high end cabinetry and appliances. There is even a fireplace! Retreat to the owner's suite located on the second floor and feel like you have escaped to a luxurious 5 star resort offering a spa like en suite bath with oversized shower, a free standing soaking tub, dual vanities, and an incredible over sized walk in closet. There is also a 1 year builder warranty included!
This home is centrally located in desirable North St Petersburg just minutes from Whole Foods, Publix, Starbucks, Trader Joe's, Fresh Market, restaurants, shopping, and more. A short 10 minute drive to our vibrant downtown where you will find trendy sidewalk cafes and restaurants, museums, waterfront parks, and the St Pete Pier. This is a custom built home, and truly checks all the boxes!
Description
Under Construction. NEW CONSTRUCTION! Scheduled to be completed in the Fall of 2024. This modern day craftsman style home is the total package and will finished with all the bells and whistles! The main house offers 4 bedrooms and 3 baths, while there is a detached 3 CAR garage with an ADU (income/mother in law suite) above providing a full kitchen, 1 bedroom, and 1 bath. This home also comes complete with a luxurious POOL. Featuring an open concept floor plan with soaring ceilings that exude a sense of grandeur. The spacious gourmet kitchen is the focal point of the home and is open to the living area. Luxurious, designer finishes throughout the home to include luxury flooring, high end cabinetry and appliances. There is even a fireplace! Retreat to the owner's suite located on the second floor and feel like you have escaped to a luxurious 5 star resort offering a spa like en suite bath with oversized shower, a free standing soaking tub, dual vanities, and an incredible over sized walk in closet. There is also a 1 year builder warranty included!
This home is centrally located in desirable North St Petersburg just minutes from Whole Foods, Publix, Starbucks, Trader Joe's, Fresh Market, restaurants, shopping, and more. A short 10 minute drive to our vibrant downtown where you will find trendy sidewalk cafes and restaurants, museums, waterfront parks, and the St Pete Pier. This is a custom built home, and truly checks all the boxes!
Payment Calculator
- Principal & Interest -
- Property Tax $
- Home Insurance $
- HOA Fees $
- Monthly -
Features
Building and Construction
- Builder Model: N/A
- Builder Name: AMA Empire Group
- Covered Spaces: 0.00
- Exterior Features: Lighting, Private Mailbox
- Flooring: Tile, Vinyl
- Living Area: 3251.00
- Roof: Shingle
Property Information
- Property Condition: Under Construction
School Information
- High School: Northeast High-PN
- Middle School: Meadowlawn Middle-PN
- School Elementary: North Shore Elementary-PN
Garage and Parking
- Garage Spaces: 3.00
- Open Parking Spaces: 0.00
Eco-Communities
- Pool Features: In Ground
- Water Source: Public
Utilities
- Carport Spaces: 0.00
- Cooling: Central Air
- Heating: Electric
- Sewer: Public Sewer
- Utilities: Public
Finance and Tax Information
- Home Owners Association Fee: 0.00
- Insurance Expense: 0.00
- Net Operating Income: 0.00
- Other Expense: 0.00
- Tax Year: 2023
Other Features
- Appliances: Dishwasher, Disposal, Electric Water Heater, Range, Range Hood, Refrigerator
- Country: US
- Interior Features: Dry Bar, Thermostat
- Legal Description: HARCOURT BLK E, LOT 18
- Levels: Two
- Area Major: 33703 - St Pete
- Occupant Type: Owner
- Parcel Number: 06-31-17-36702-005-0180
- Views: 58
Similar Properties
Nearby Subdivisions
Arcadia Annex
Crisp Manor
Crisp Manor 1st Add
Edgemoor Estates
Edgemoor Estates G H Rep
Edgemoor Estates Rep
Euclid Manor
Franklin Heights
Grovemont Sub
Harcourt
Harcourt Estates
Lake Venice Shores 1st Add
Maine Sub
Monticello Park
New England Sub
North Euclid Ext 1
North Euclid Oasis
North St Petersburg
Patrician Point
Placido Bayou
Ponderosa Of Shore Acres
Ravenswood Rep
Rondo Sub
Rouse Manor
Schroters Rep
Shore Acres
Shore Acres Bayou Grande Sec
Shore Acres Butterfly Lake Rep
Shore Acres Connecticut Ave Re
Shore Acres Denver St Rep Bayo
Shore Acres Edgewater Sec
Shore Acres Edgewater Sec Blks
Shore Acres Georgia Ave Rep
Shore Acres Overlook Sec
Shore Acres Overlook Sec Blk 2
Shore Acres Pt Rep Of 2nd Rep
Shore Acres Sec 1 Twin Lakes A
Shore Acres Venice Sec 2nd Rep
Shoreacres Center
Snell Gardens Sub
Snell Shores
Snell Shores Manor Blk 8 Lot 1
Tallett Hinds Resub
Tulane Sub
Twin Lakes 2nd Add
Venetian Isles
Waterway Estates Sec 2
Winston Park Northeast



