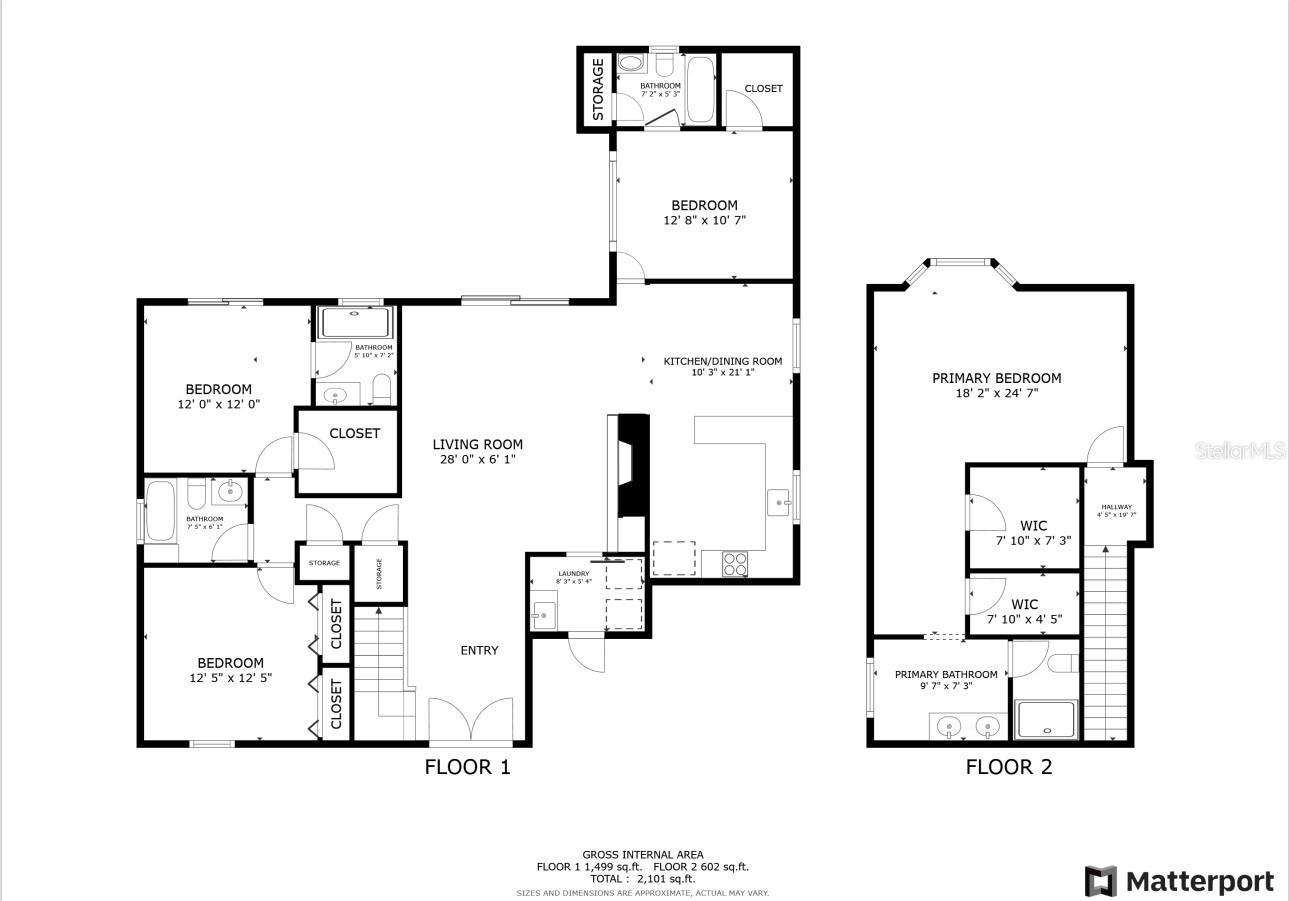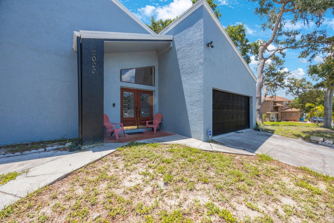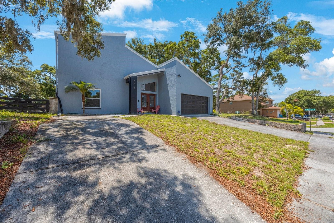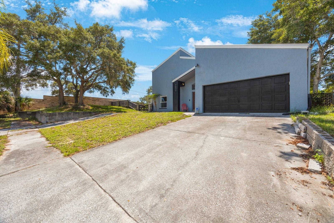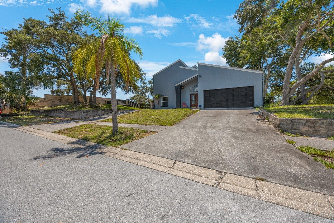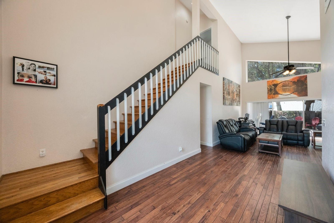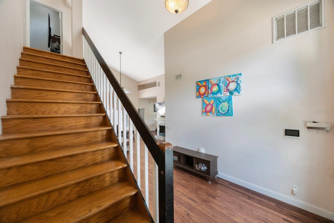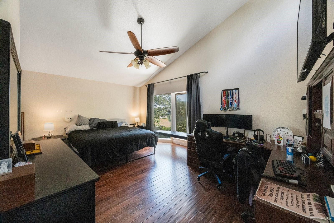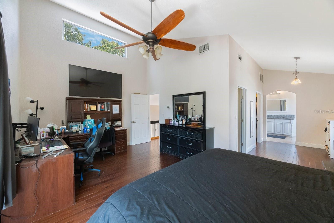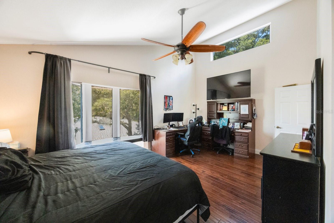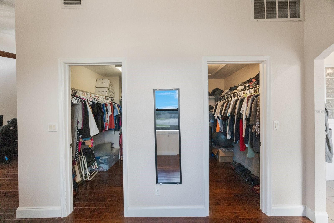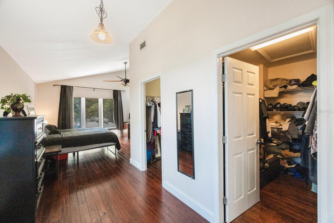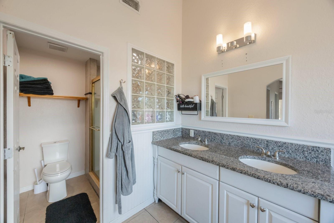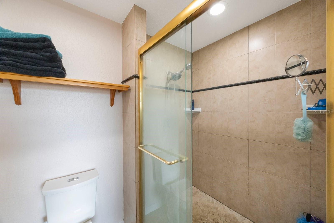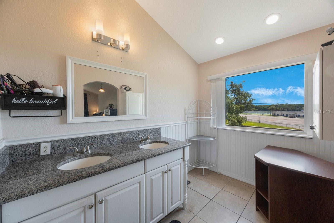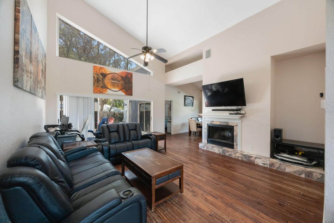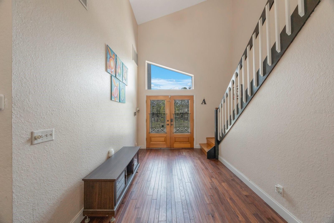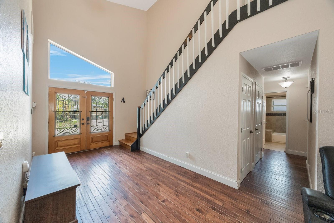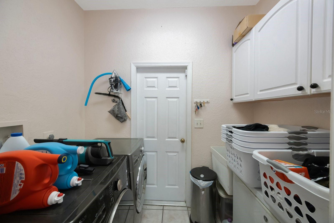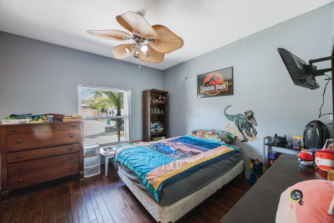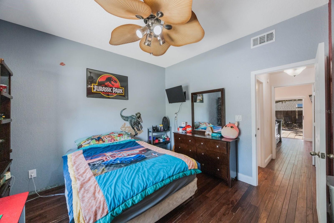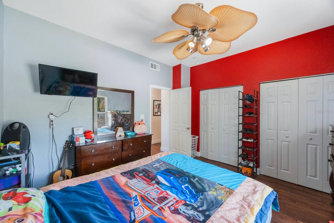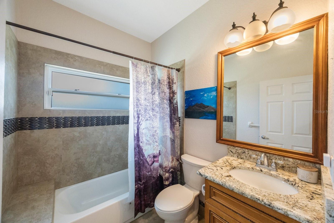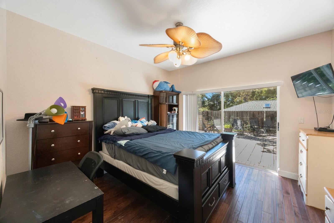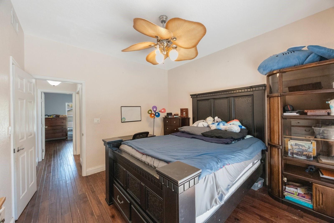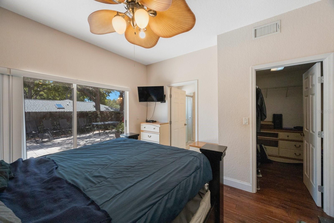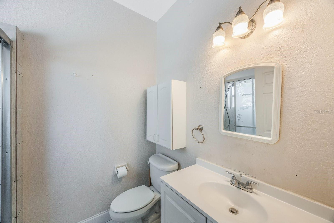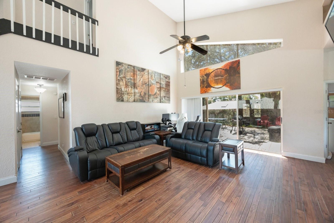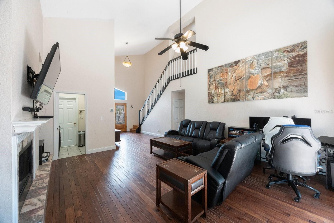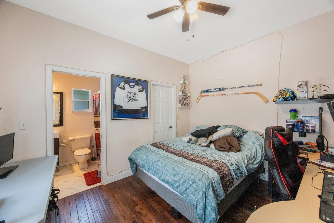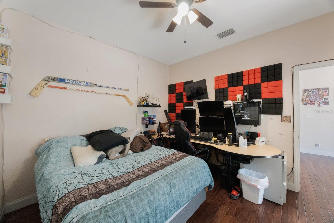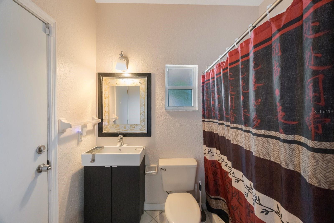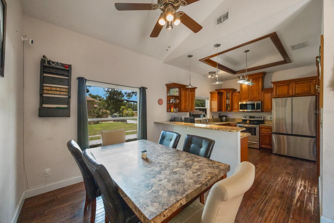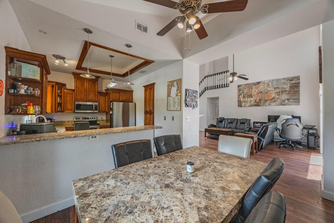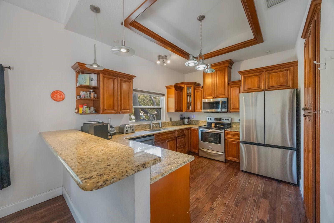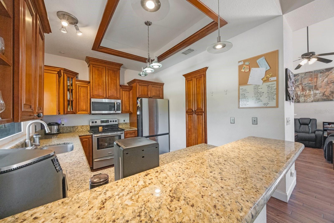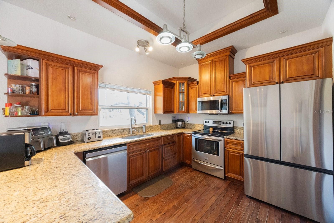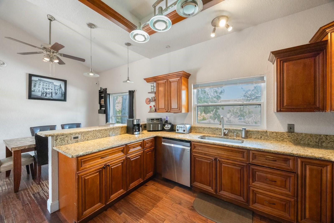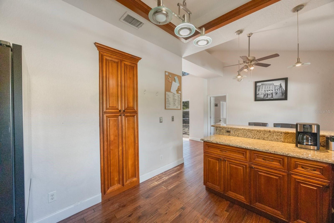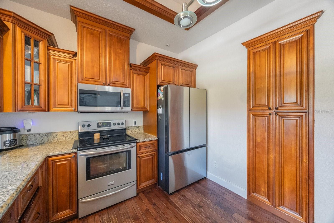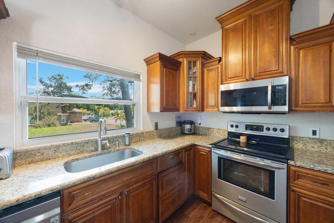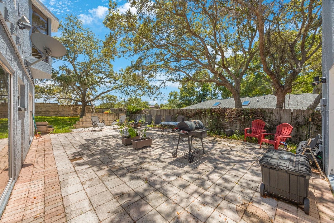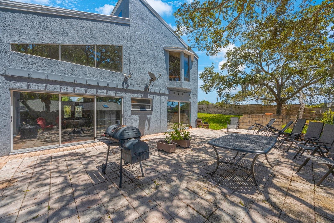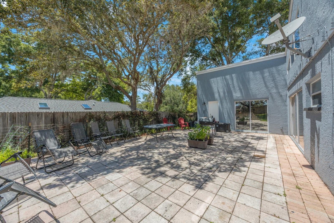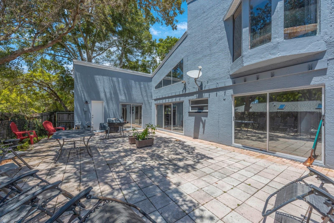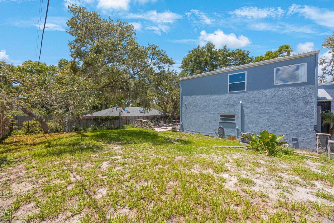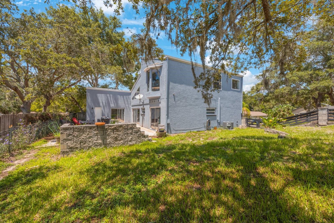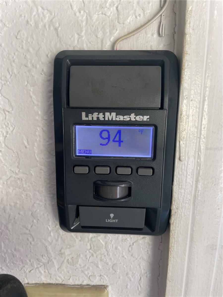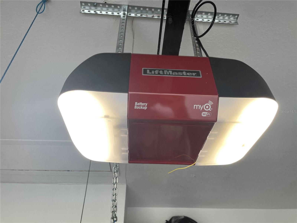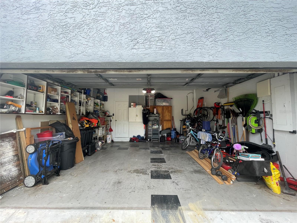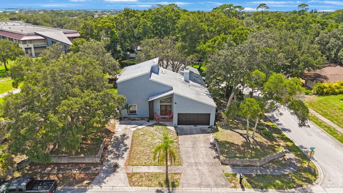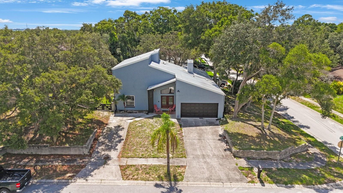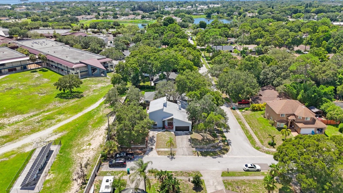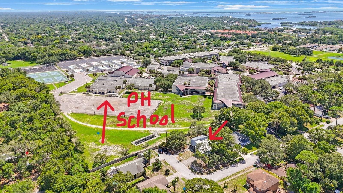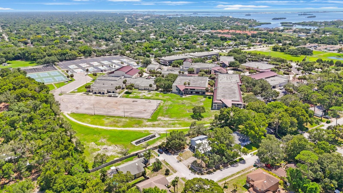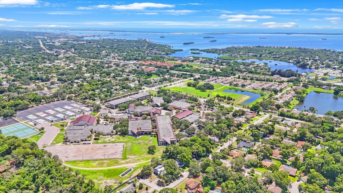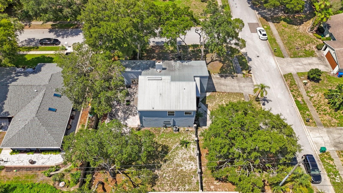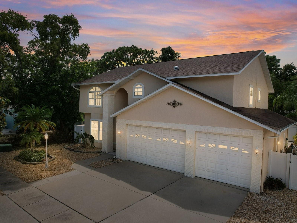Submit an Offer Now!
2000 Brent Place, PALM HARBOR, FL 34683
Property Photos
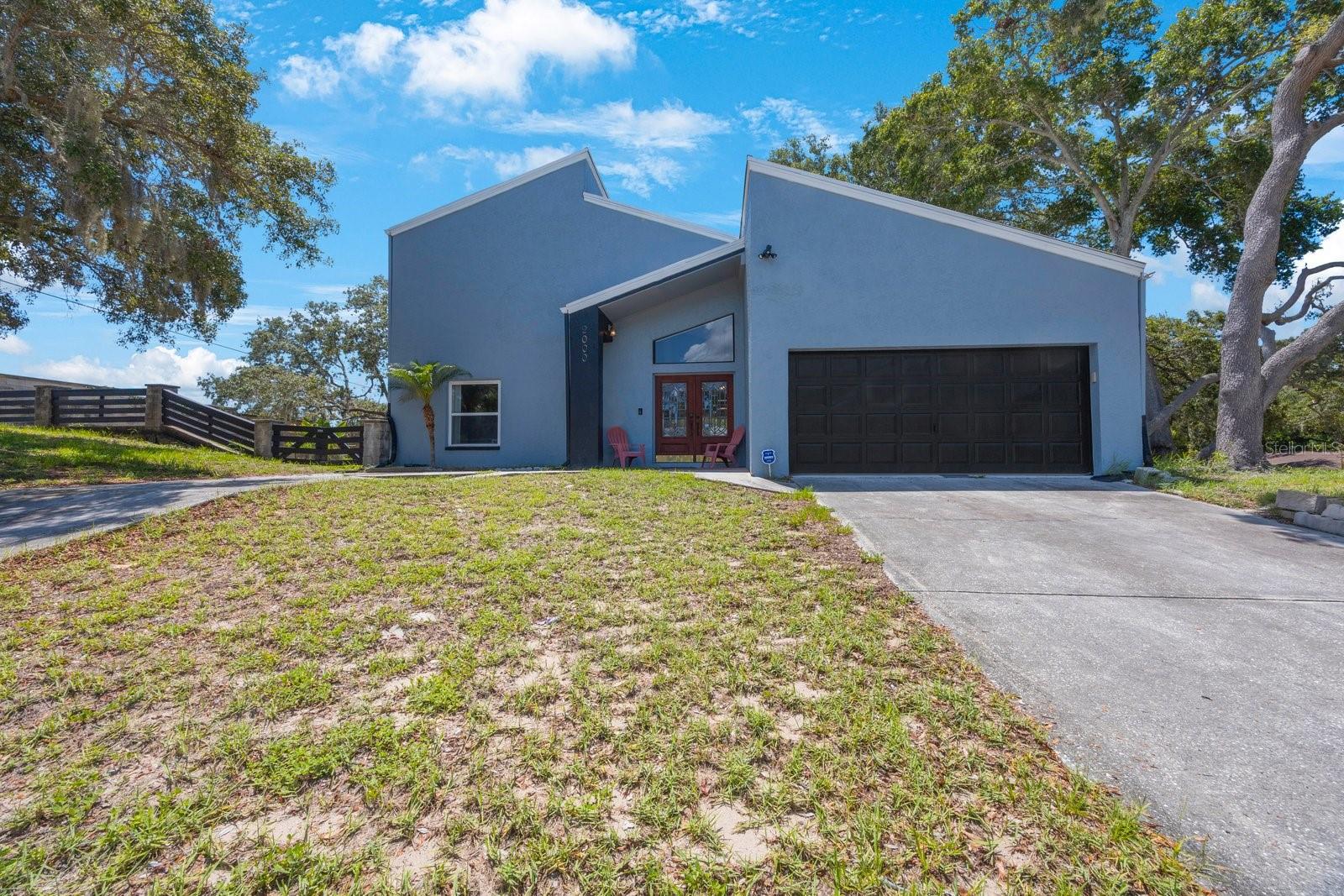
Priced at Only: $649,000
For more Information Call:
(352) 279-4408
Address: 2000 Brent Place, PALM HARBOR, FL 34683
Property Location and Similar Properties
- MLS#: U8250516 ( Residential )
- Street Address: 2000 Brent Place
- Viewed: 7
- Price: $649,000
- Price sqft: $251
- Waterfront: No
- Year Built: 1993
- Bldg sqft: 2588
- Bedrooms: 4
- Total Baths: 4
- Full Baths: 4
- Garage / Parking Spaces: 2
- Days On Market: 89
- Additional Information
- Geolocation: 28.0865 / -82.7607
- County: PINELLAS
- City: PALM HARBOR
- Zipcode: 34683
- Subdivision: Sutton Woods
- Elementary School: Sutherland Elementary PN
- Middle School: Palm Harbor Middle PN
- High School: Palm Harbor Univ High PN
- Provided by: CENTURY 21 COASTAL ALLIANCE
- Contact: Cynthia Cline
- 727-771-8880
- DMCA Notice
-
DescriptionSELLER IS MOTIVATED!! Introducing this beautiful Palm Harbor residence featuring a modern architectural design, boasting clean lines and a sleek, minimalist aesthetic. With 4 spacious bedrooms, 3 of which have en suite baths, this home offers ample space for comfortable living. With abundant natural light and an open floor plan, this home is perfect for both entertaining and everyday life. The inviting fireplace complements a large living area that flows seamlessly to the breakfast bar and into the remodeled kitchen equipped with stainless steel appliances, stone counters, and stylish finishes. Enjoy abundant parking both on and off the street, and plenty of space for a pool, activities, and private relaxation on this generous 1/4 acre+ lot. The home features a durable metal roof, two newer AC systems to keep you cool, no HOA fees, and no flood insurance requirements. Conveniently located near top rated schools, the surrounding neighborhood offers easy access to local amenities, shopping, dining, beaches, and Tampa International Airport, making this a prime location. Don't miss out on this exceptional opportunity to own a piece of modern elegance and practicality in a desirable community. Schedule your private showing today!
Payment Calculator
- Principal & Interest -
- Property Tax $
- Home Insurance $
- HOA Fees $
- Monthly -
Features
Building and Construction
- Covered Spaces: 0.00
- Exterior Features: Sliding Doors
- Fencing: Fenced, Masonry, Wood
- Flooring: Tile, Wood
- Living Area: 2132.00
- Roof: Metal
Land Information
- Lot Features: Cul-De-Sac, Oversized Lot, Sidewalk, Street Dead-End, Paved
School Information
- High School: Palm Harbor Univ High-PN
- Middle School: Palm Harbor Middle-PN
- School Elementary: Sutherland Elementary-PN
Garage and Parking
- Garage Spaces: 2.00
- Open Parking Spaces: 0.00
- Parking Features: Driveway, Guest, Parking Pad
Eco-Communities
- Water Source: Public
Utilities
- Carport Spaces: 0.00
- Cooling: Central Air
- Heating: Electric
- Pets Allowed: Yes
- Sewer: Public Sewer
- Utilities: Electricity Connected, Public, Sewer Connected, Water Connected
Finance and Tax Information
- Home Owners Association Fee: 0.00
- Insurance Expense: 0.00
- Net Operating Income: 0.00
- Other Expense: 0.00
- Tax Year: 2023
Other Features
- Appliances: Dishwasher, Disposal, Electric Water Heater, Microwave, Range, Refrigerator
- Country: US
- Interior Features: Ceiling Fans(s), High Ceilings, Open Floorplan, Solid Surface Counters, Solid Wood Cabinets, Stone Counters, Vaulted Ceiling(s), Walk-In Closet(s)
- Legal Description: SUTTON WOODS LOT 5
- Levels: Two
- Area Major: 34683 - Palm Harbor
- Occupant Type: Owner
- Parcel Number: 36-27-15-88711-000-0050
- Style: Contemporary
- Zoning Code: R-1
Similar Properties
Nearby Subdivisions
Arbor Chase
Autumn Woodsunit Ii
Barrington Oaks West
Baywood Manor Sub
Baywood Village
Beacon Groves
Blue Jay Woodlands Ph 2
Crystal Beach Estates
Crystal Beach Heights
Crystal Beach Rev
Eniswood
Eniswood Unit Ii A
Estates At Eniswood
Fox Lake Twnhms
Franklin Square Ph Iii
Glenbrook West
Golf View Estates
Green Valley Estates
Hammocks The
Harbor Lakes
Harbor Woods
Hidden Meadows Sub
Highlands Of Innisbrook
Hilltop Groves Estates
Indian Trails
Innisbrook Prcl F
Lake Highlands Estates
Laurel Oaks At Country Woods C
Orangepointe
Palm Harbor Estates
Palm Harbor Heights
Palm Harbor Ridge Add
Patty Ann Acres
Pine Lake
Plantation Grove
Red Oak Hills
Silver Ridge
Sutherland Town Of
Sutton Place
Sutton Woods
Tampa Tarpon Spgs Land Co
Town Of Sutherland
Villas Of Beacon Groves
Wall Spgs
Wexford Leas
Whisper Lake Sub



