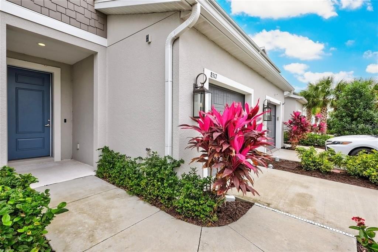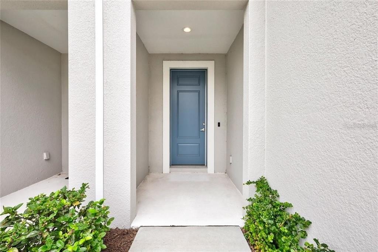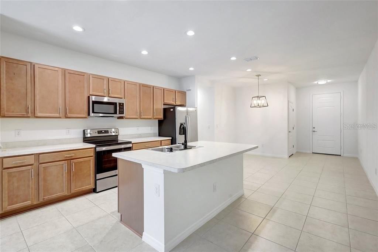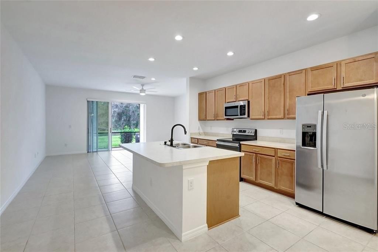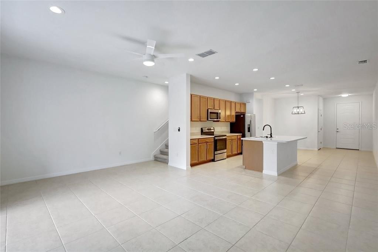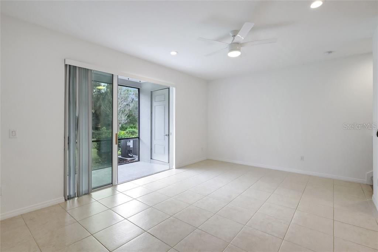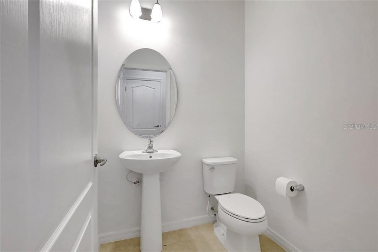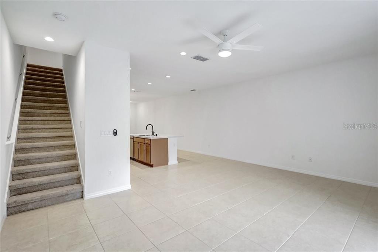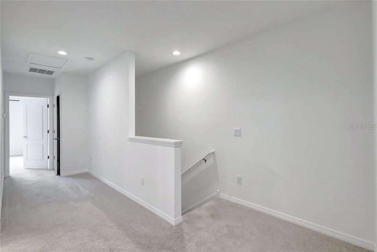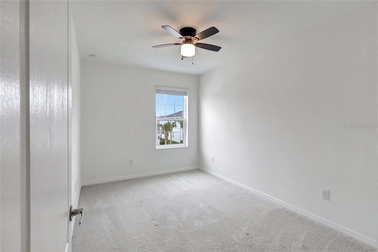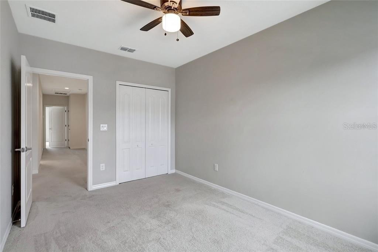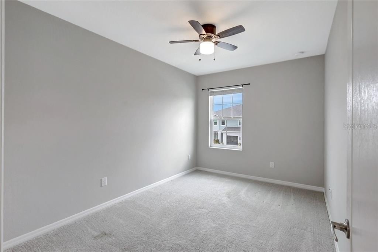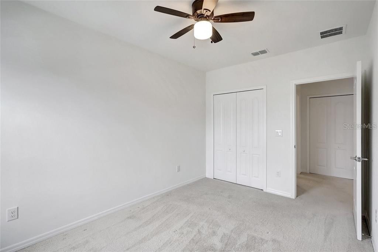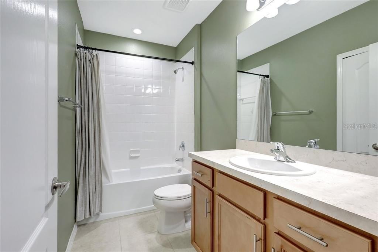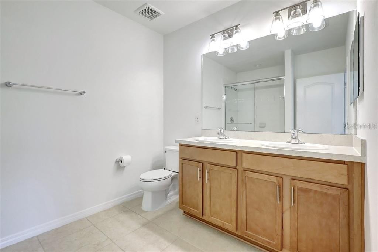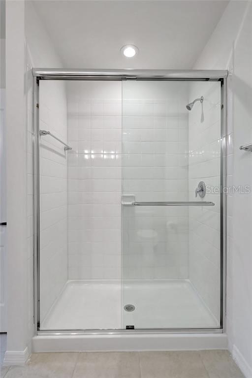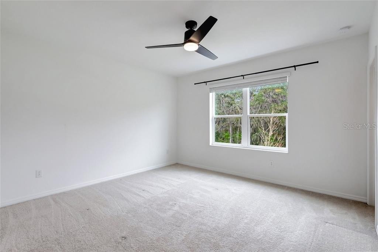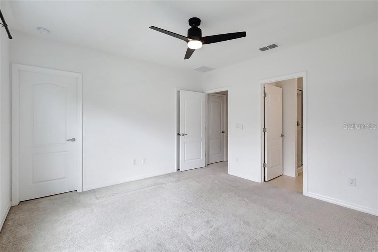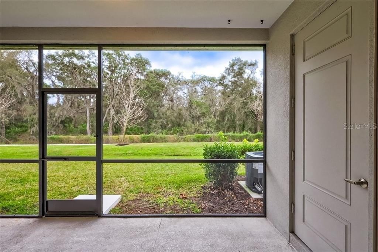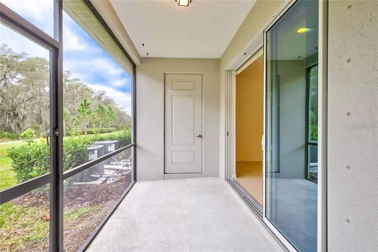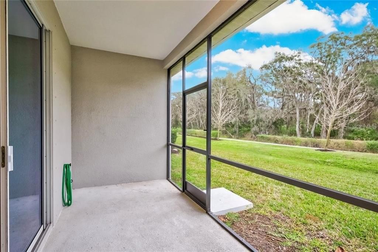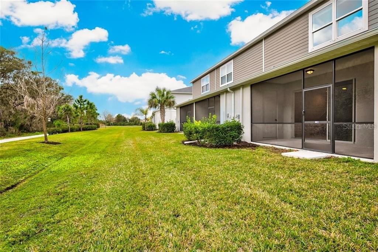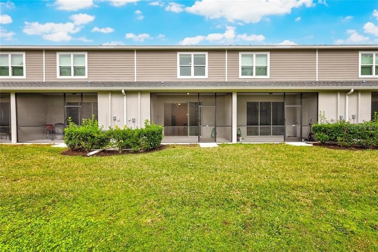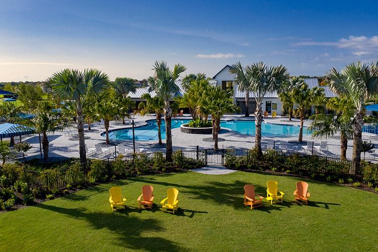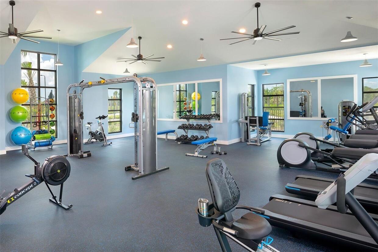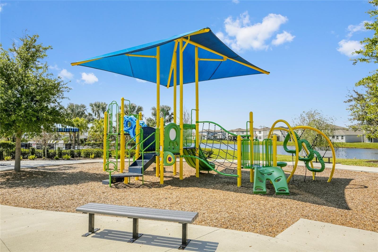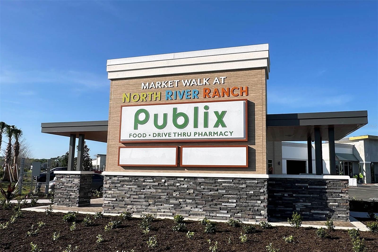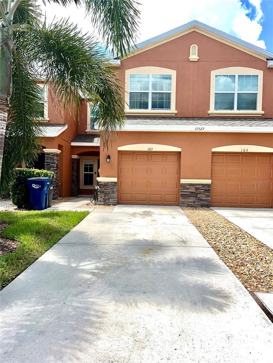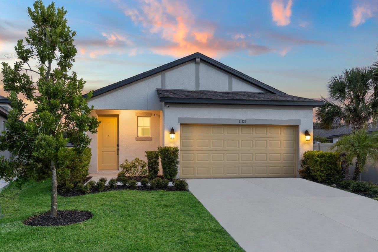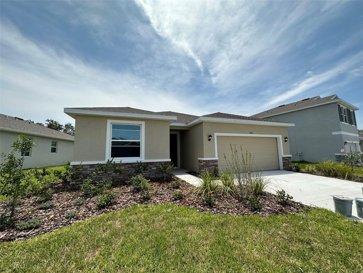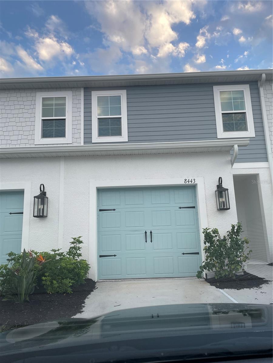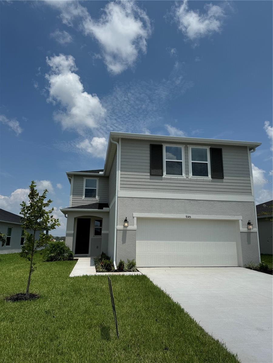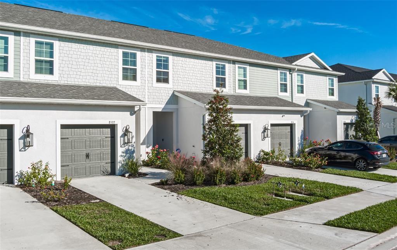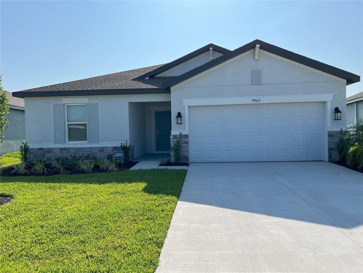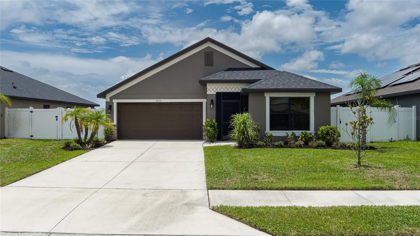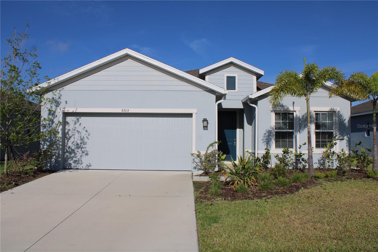Submit an Offer Now!
8517 Canyon Creek Trail, PARRISH, FL 34219
Property Photos
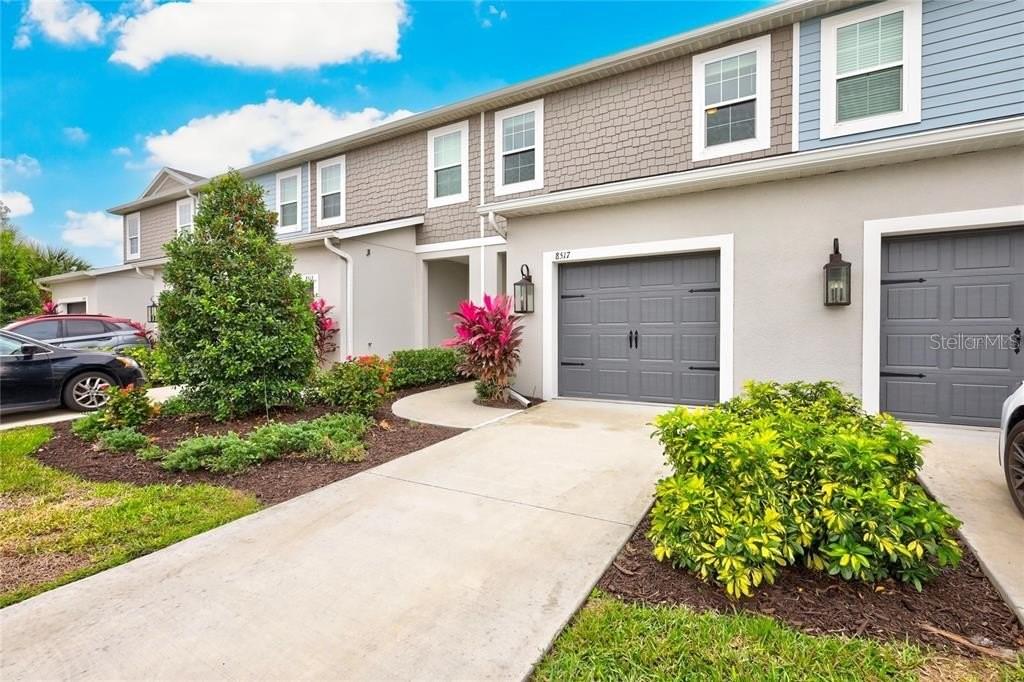
Priced at Only: $2,375
For more Information Call:
(352) 279-4408
Address: 8517 Canyon Creek Trail, PARRISH, FL 34219
Property Location and Similar Properties
- MLS#: U8252709 ( Residential Lease )
- Street Address: 8517 Canyon Creek Trail
- Viewed: 2
- Price: $2,375
- Price sqft: $1
- Waterfront: No
- Year Built: 2022
- Bldg sqft: 2245
- Bedrooms: 3
- Total Baths: 3
- Full Baths: 2
- 1/2 Baths: 1
- Garage / Parking Spaces: 1
- Days On Market: 28
- Additional Information
- Geolocation: 27.5906 / -82.439
- County: MANATEE
- City: PARRISH
- Zipcode: 34219
- Subdivision: Morgans Glen Twnhms Ph Iiia I
- Elementary School: Barbara A. Harvey Elementary
- Middle School: Buffalo Creek Middle
- High School: Parrish Community High
- Provided by: DALTON WADE INC
- Contact: Iryna Lazauskas PA
- 888-668-8283
- DMCA Notice
-
DescriptionWelcome to the highly desirable community of North River Ranch! This beautiful townhome features 3 bedrooms, 2,5 bathrooms, and a 1 car garage. The living room and kitchen flow seamlessly together and offer a view out of the screened in lanai that looks out onto the reserve out back. Step outside onto your private patio and discover a peaceful outdoor space that is perfect for morning coffee or your evening wind down time. The 3 bedrooms are designed with comfort in mind, offering a serene retreat after a long day. The master suite, in particular, boasts a private bathroom and a generous closet space, catering to your comfort and convenience. The additional bedrooms are versatile, ready to cater to your familys needs, whether as kids' rooms, guest rooms, or even a home office. This community offers a resort style amenities including a pool, fitness center, game room, event lawn, playing field, playground, Firepit, and clubhouse at Brightwood Pavilion. Swimming pool, covered patio, and outdoor living room area at Riverfield Verandah. Community Welcome Hub with grab and go Bike Share; Riverfield Pocket Park and Wildleaf Park; Multiple Avid Fitness Stations and Bike Challenge Loop. The Greenway with interconnecting trail system of 24+ miles upon completion. Headwaters Swim Center with plunge pool, oasis cabanas, and Lookout Springs double loop slide opening summer 2024; Canteen caf, workspaces, business office and The Nest living room area at upcoming Camp Creek Clubhouse. Outpost with game room, screened porch, and playroom coming soon. SuperStream Wi Fi Hotspots available at amenities. Walking distance to Barbara A. Harvey Elementary School and Parrish Community High School with Buffalo Creek Middle School. The new shopping plaza with brand new Publix is just minutes away. Also, Costco is within 15 minutes drive. Top Rated Schools. North River Ranch is one of the fastest growing communities. Easy commute to St Pete, Tampa, Area beaches, parks, Sarasota, Lakewood Ranch and much more.Schedule your showing today.
Payment Calculator
- Principal & Interest -
- Property Tax $
- Home Insurance $
- HOA Fees $
- Monthly -
For a Fast & FREE Mortgage Pre-Approval Apply Now
Apply Now
 Apply Now
Apply NowFeatures
Building and Construction
- Covered Spaces: 0.00
- Flooring: Carpet, Ceramic Tile
- Living Area: 1822.00
School Information
- High School: Parrish Community High
- Middle School: Buffalo Creek Middle
- School Elementary: Barbara A. Harvey Elementary
Garage and Parking
- Garage Spaces: 1.00
- Open Parking Spaces: 0.00
Eco-Communities
- Pool Features: Gunite, In Ground
Utilities
- Carport Spaces: 0.00
- Cooling: Central Air
- Heating: Central
- Pets Allowed: No
Amenities
- Association Amenities: Clubhouse, Fitness Center, Gated, Lobby Key Required, Playground, Pool, Trail(s)
Finance and Tax Information
- Home Owners Association Fee: 0.00
- Insurance Expense: 0.00
- Net Operating Income: 0.00
- Other Expense: 0.00
Other Features
- Appliances: Dishwasher, Dryer, Microwave, Range, Refrigerator, Washer
- Association Name: North River Ranch
- Association Phone: 239-444-6256
- Country: US
- Furnished: Unfurnished
- Interior Features: Ceiling Fans(s), Eat-in Kitchen, Kitchen/Family Room Combo, Open Floorplan, PrimaryBedroom Upstairs, Split Bedroom, Walk-In Closet(s)
- Levels: Two
- Area Major: 34219 - Parrish
- Occupant Type: Vacant
- Parcel Number: 403619909
- View: Garden
Owner Information
- Owner Pays: Grounds Care
Similar Properties
Nearby Subdivisions
Bella Lago
Bella Lago Ph I
Canoe Creek Ph Ii Subph Iia I
Copperstone Ph I
Copperstone Ph Iic
Creekside Preserve Ii
Crosswind Point
Crosswind Point Ph I
Cypress Glen At River Wilderne
Forest Creek Ph I Ia
Grand Oak Preserve Fka The Pon
Kingsfield Lakes Ph 1
Lakeside Preserve
Lexington Ph V Vi Vii
Mckinley Oaks
Morgans Glen Ph Ia Ib Ic Iia
Morgans Glen Twnhms Ph Iiia I
North River Ranch Ph Iai
North River Ranch Ph Ic Id We
River Wilderness Ph Iib
Sawgrass Lakes Ph Iiii
Silverleaf Ph Iv
Southern Oaks
Summerwoods Ph Ib
Summerwoods Ph Iiia Iva
The Retreat



