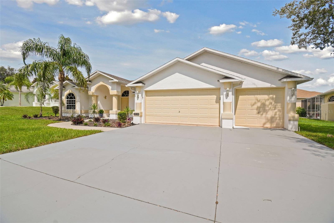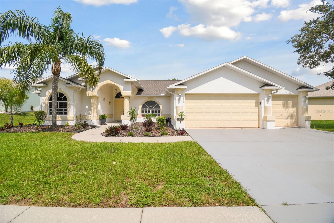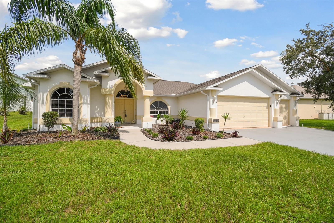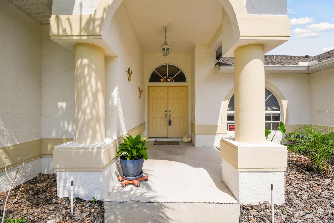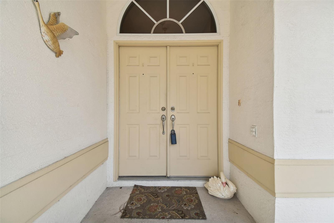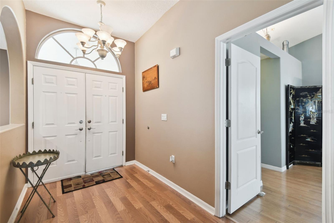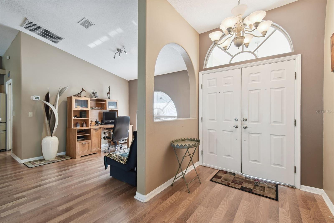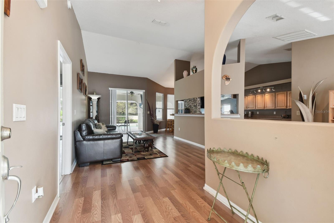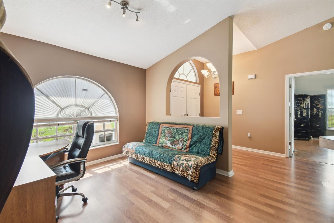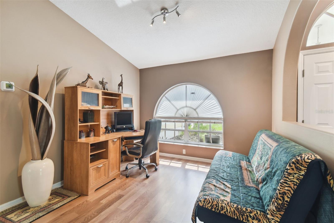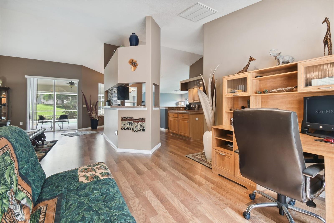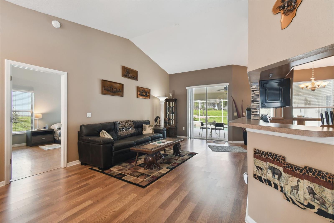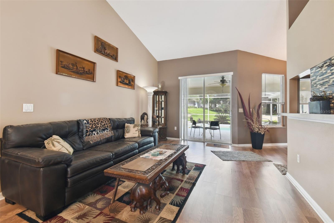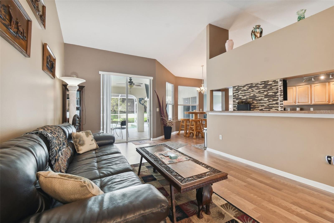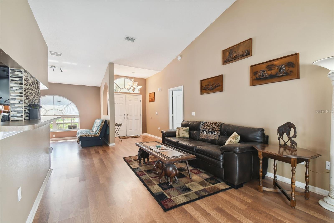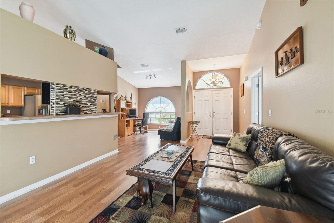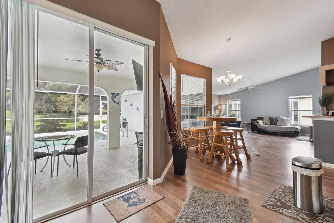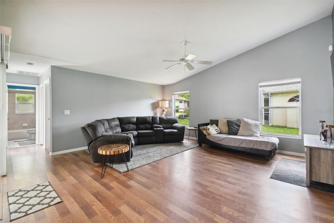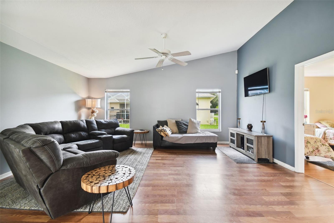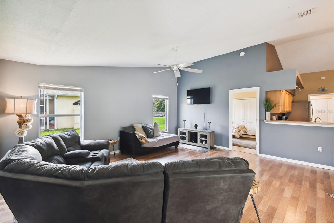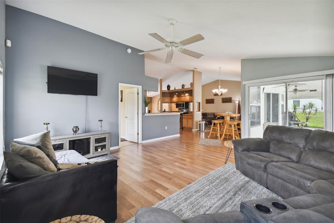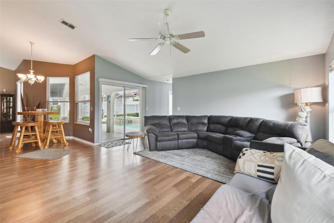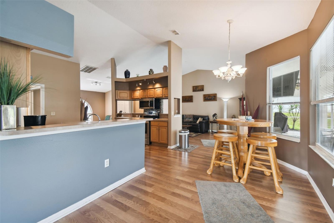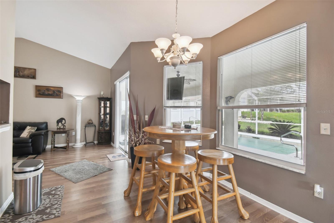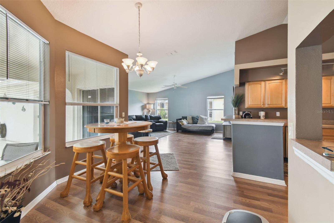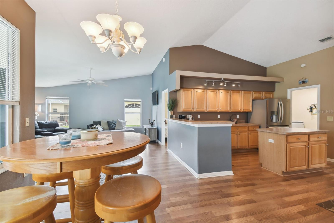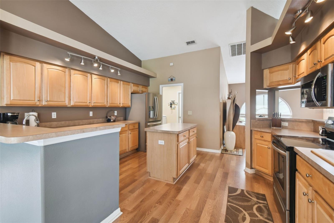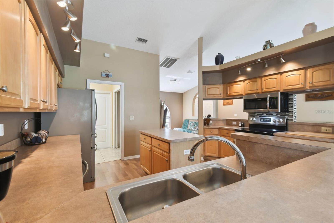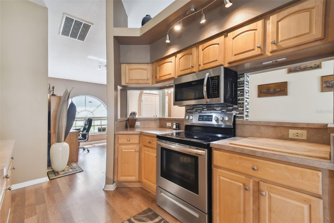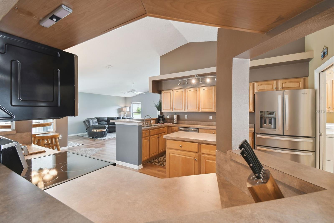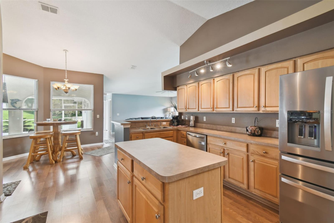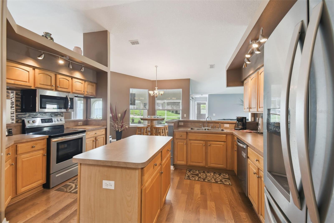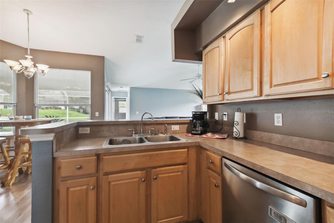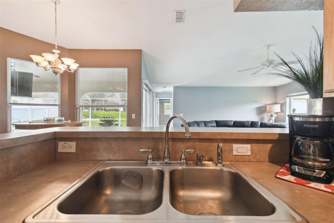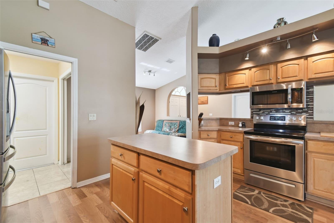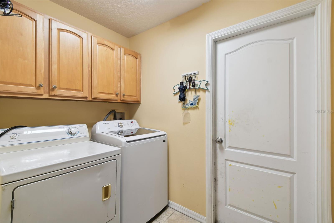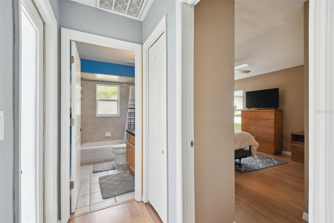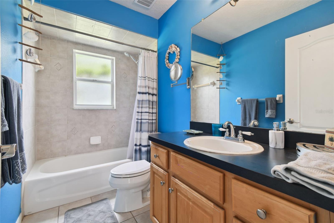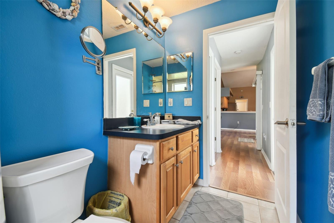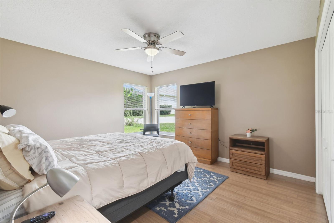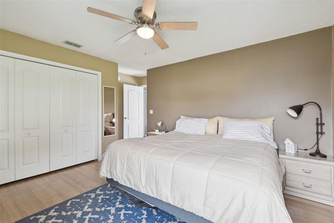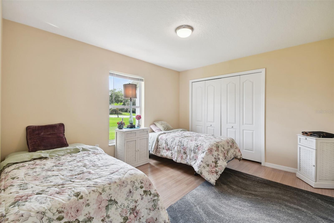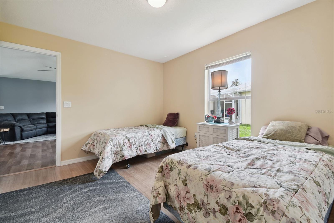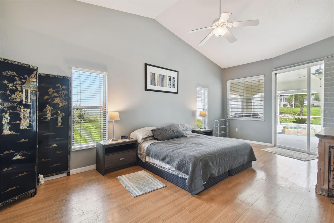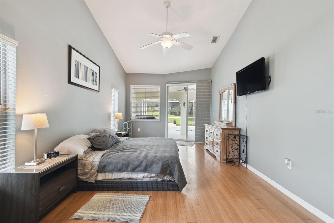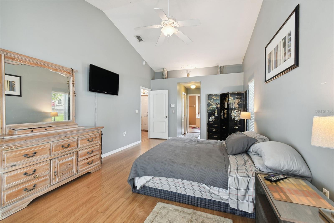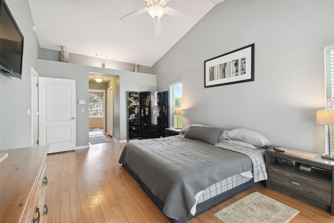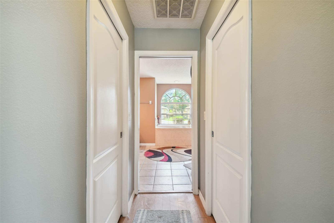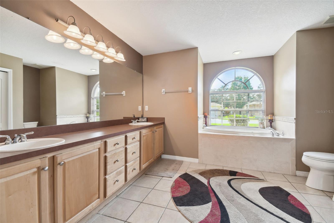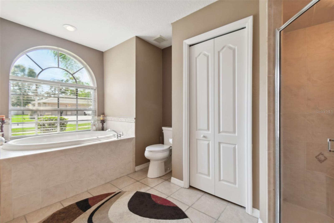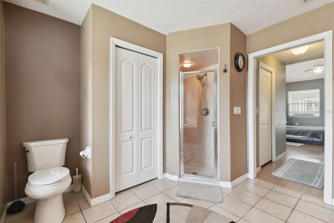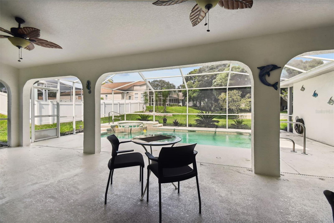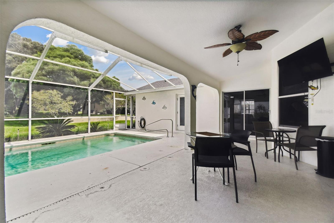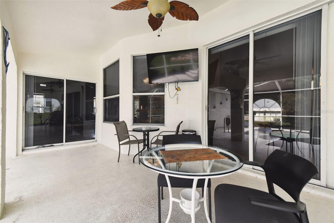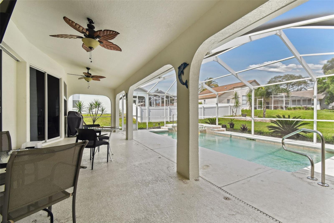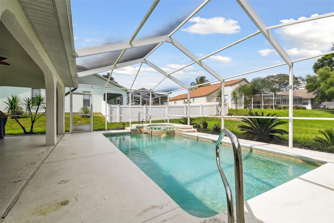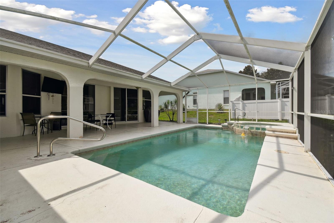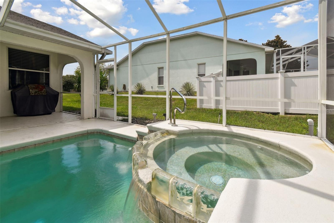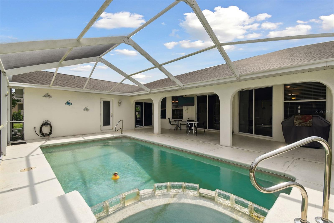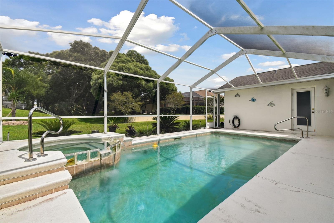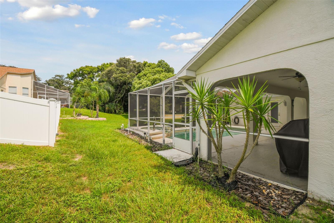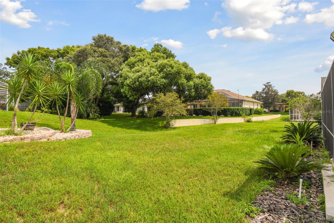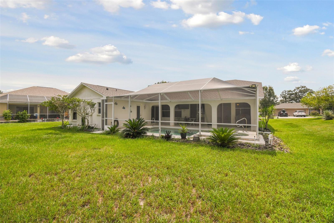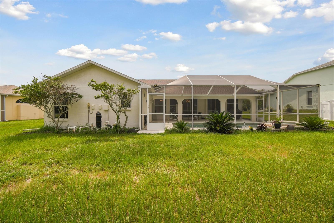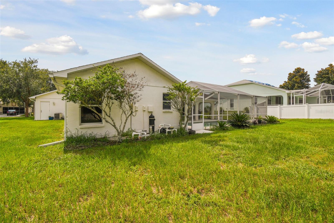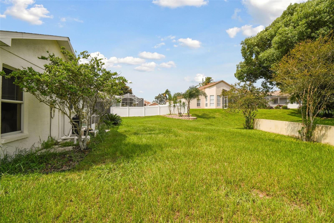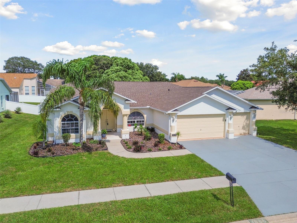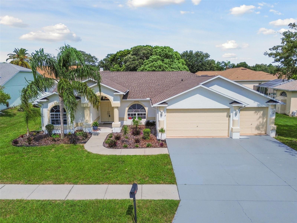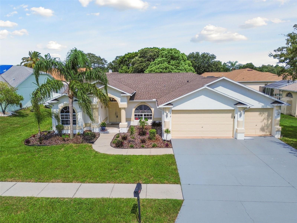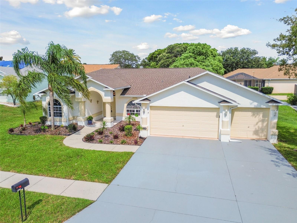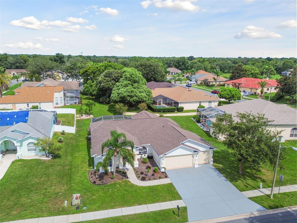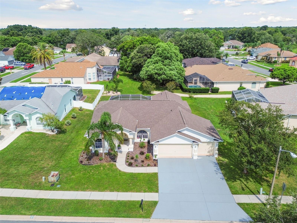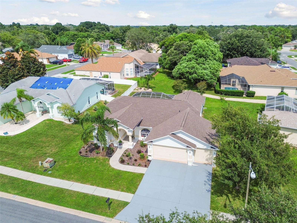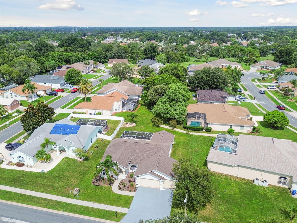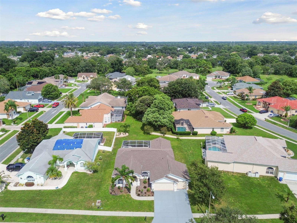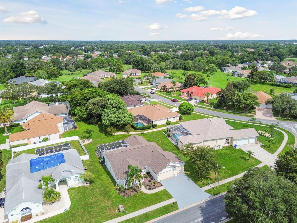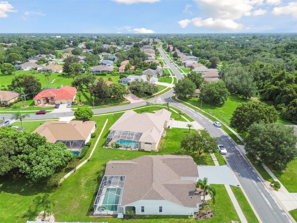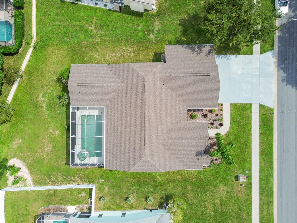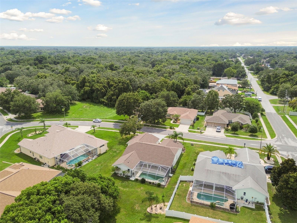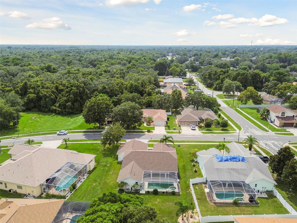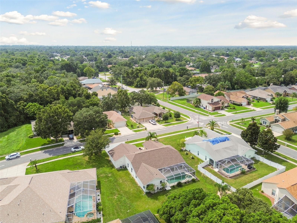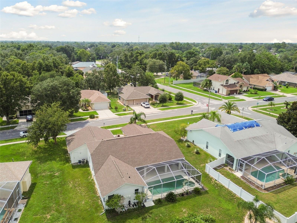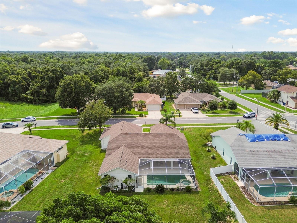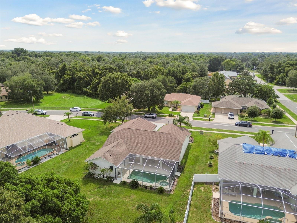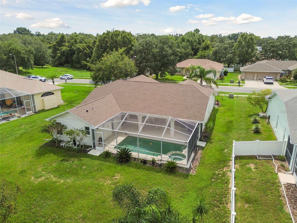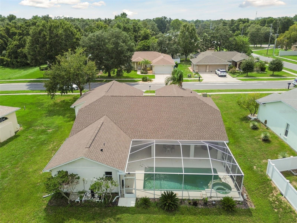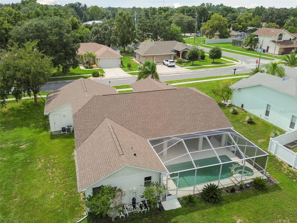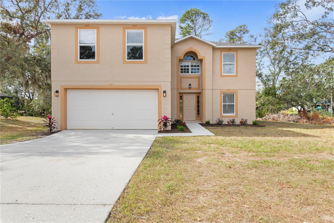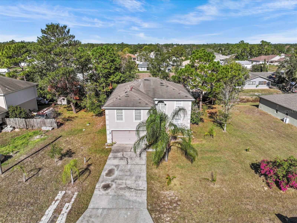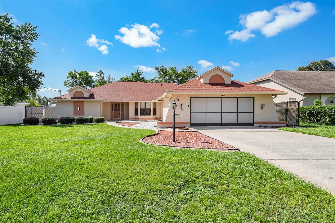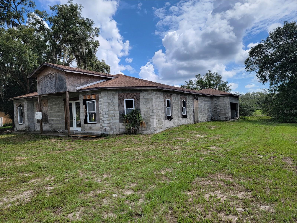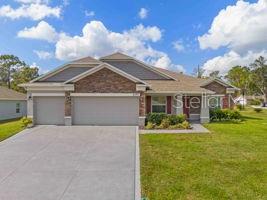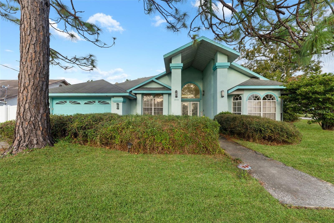Submit an Offer Now!
1086 Overland Drive, SPRING HILL, FL 34608
Property Photos
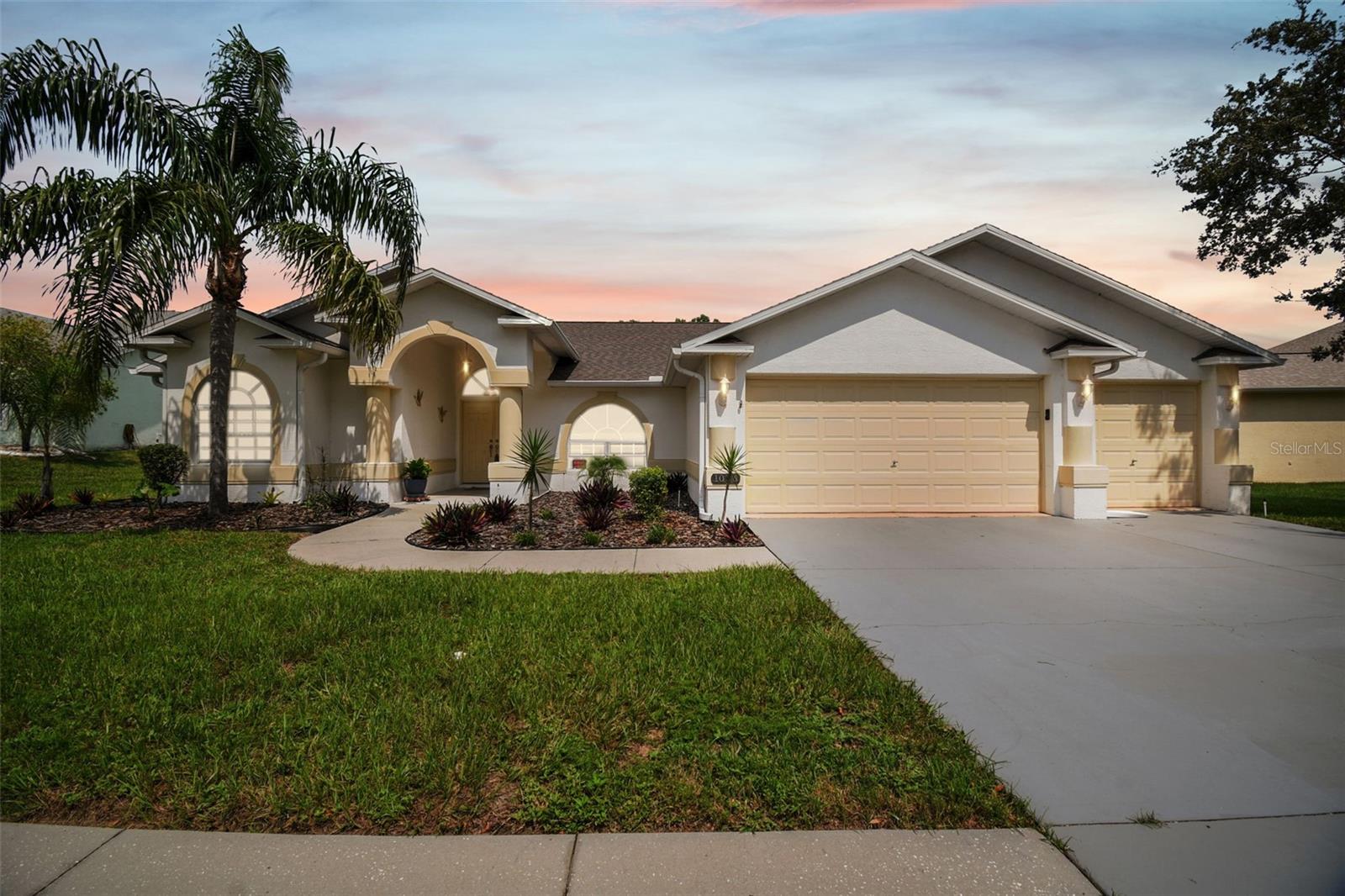
Priced at Only: $400,000
For more Information Call:
(352) 279-4408
Address: 1086 Overland Drive, SPRING HILL, FL 34608
Property Location and Similar Properties
- MLS#: U8253130 ( Residential )
- Street Address: 1086 Overland Drive
- Viewed: 21
- Price: $400,000
- Price sqft: $126
- Waterfront: No
- Year Built: 2002
- Bldg sqft: 3184
- Bedrooms: 3
- Total Baths: 2
- Full Baths: 2
- Garage / Parking Spaces: 3
- Days On Market: 133
- Additional Information
- Geolocation: 28.4484 / -82.5505
- County: HERNANDO
- City: SPRING HILL
- Zipcode: 34608
- Subdivision: Golfers Club Estate
- Elementary School: Suncoast Elementary
- Middle School: Powell Middle
- High School: Frank W Springstead
- Provided by: PAPPAS REAL ESTATE LLC
- Contact: Michael Pappas, III
- 727-940-5395
- DMCA Notice
-
DescriptionDiscover your dream home at 1086 Overland Drive in Spring Hill. This beautifully maintained 3 bedroom, 2 bathroom pool home offers 2,067 sq ft of comfortable living on a spacious nearly .25 acre lot with fantastic curb appeal. Step inside to find a bright and open floor plan with vaulted ceilings, creating an airy and welcoming atmosphere. The large, split plan bedrooms provide the perfect balance of privacy and space. The primary suite is a true retreat, featuring a roomy bathroom with a relaxing tub and separate shower. The heart of this home is the living area, where a pocket slider opens up to your own private oasis. The inviting pool and jacuzzi are perfect for cooling off or unwinding, and the covered lanai offers a shaded spot to enjoy the outdoors. The entire pool area is enclosed with a freshly rescreened cage, making it ideal for year round enjoyment. The kitchen is a chef's delight with newer stainless steel appliances, and the inside laundry room adds a touch of convenience to your daily routine. Plus, with a new roof installed in 2022 and a 3 car garage, this home is as practical as it is charming. And to top it all off, theres a low annual HOA!
Payment Calculator
- Principal & Interest -
- Property Tax $
- Home Insurance $
- HOA Fees $
- Monthly -
Features
Building and Construction
- Covered Spaces: 0.00
- Exterior Features: Irrigation System, Private Mailbox, Sidewalk, Sliding Doors
- Flooring: Ceramic Tile, Laminate
- Living Area: 2067.00
- Roof: Built-Up, Shingle
Land Information
- Lot Features: City Limits, Sidewalk
School Information
- High School: Frank W Springstead
- Middle School: Powell Middle
- School Elementary: Suncoast Elementary
Garage and Parking
- Garage Spaces: 3.00
- Open Parking Spaces: 0.00
Eco-Communities
- Pool Features: Gunite, In Ground, Screen Enclosure, Tile
- Water Source: Public
Utilities
- Carport Spaces: 0.00
- Cooling: Central Air
- Heating: Central, Electric
- Pets Allowed: Yes
- Sewer: Public Sewer
- Utilities: Cable Connected, Electricity Connected, Water Connected
Finance and Tax Information
- Home Owners Association Fee Includes: None
- Home Owners Association Fee: 229.00
- Insurance Expense: 0.00
- Net Operating Income: 0.00
- Other Expense: 0.00
- Tax Year: 2023
Other Features
- Appliances: Dishwasher, Disposal, Electric Water Heater, Microwave, Range, Washer
- Association Name: GREENACRE PROPERTY
- Association Phone: 813-600-1100
- Country: US
- Interior Features: Ceiling Fans(s), Kitchen/Family Room Combo, Open Floorplan, Solid Surface Counters, Solid Wood Cabinets, Split Bedroom
- Legal Description: GOLFERS CLUB EST UNIT 11 LOT 695
- Levels: One
- Area Major: 34608 - Spring Hill/Brooksville
- Occupant Type: Owner
- Parcel Number: R31-223-18-3501-0000-6950
- Style: Ranch
- Views: 21
Similar Properties
Nearby Subdivisions
Gardens At Seven Hills Ph 1
Gardens At Seven Hills Ph 2
Gardens At Seven Hills Ph 3
Golfers Club Est Unit 11
Golfers Club Estate
Hernando Beach Unit 14
Links At Seven Hills
Links At Seven Hills Unit 10
Not On List
Oakridge Estates
Oakridge Estates Unit 1
Orchard Park
Orchard Park Unit 2
Palms At Seven Hills
Reserve At Seven Hills Ph 2
Seven Hills
Seven Hills Club Estates
Seven Hills Golfers Club Estat
Seven Hills Unit 1
Seven Hills Unit 2
Seven Hills Unit 3
Seven Hills Unit 4
Seven Hills Unit 6
Skyland Pines
Spring Hill
Spring Hill Commons
Spring Hill Place
Spring Hill Un 20
Spring Hill Un 8
Spring Hill Unit 1
Spring Hill Unit 10
Spring Hill Unit 15
Spring Hill Unit 16
Spring Hill Unit 17
Spring Hill Unit 18
Spring Hill Unit 20
Spring Hill Unit 21
Spring Hill Unit 22
Spring Hill Unit 23
Spring Hill Unit 25
Spring Hill Unit 25 Repl 1
Spring Hill Unit 25 Repl 4
Spring Hill Unit 25 Repl 5
Spring Hill Unit 26
Spring Hill Unit 5
Spring Hill Unit 6
Spring Hill Unit 7
Spring Hill Unit 8
Spring Hill Unit 9
Spring Hill.
Sutton Place
Waterfall Place



