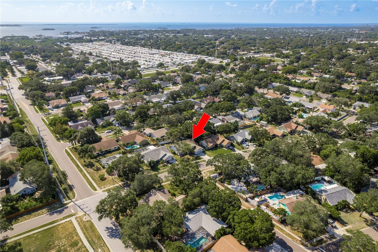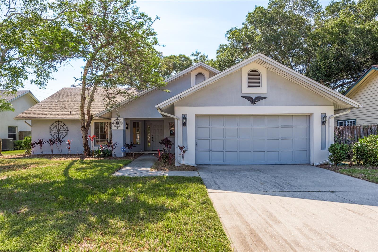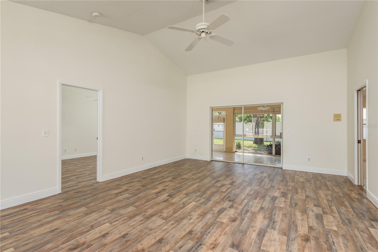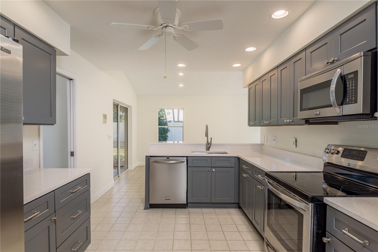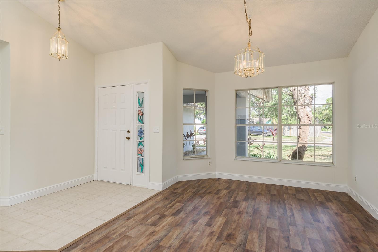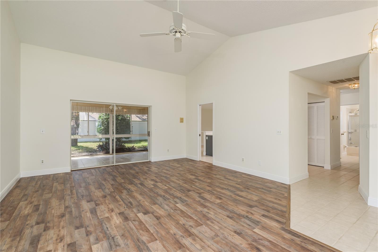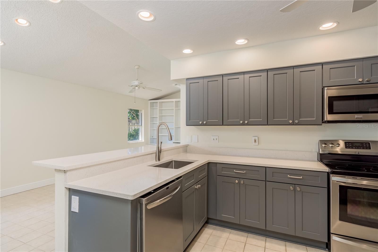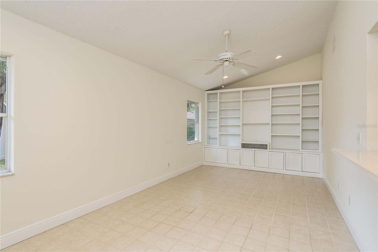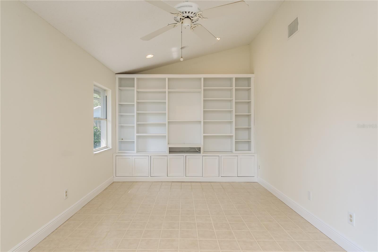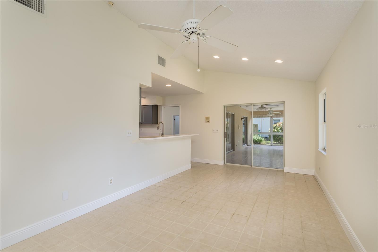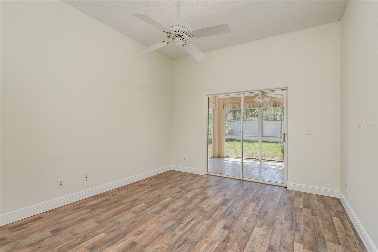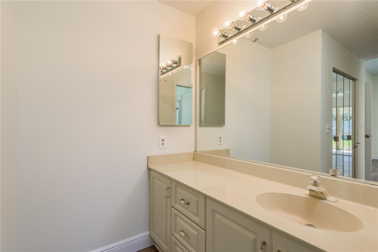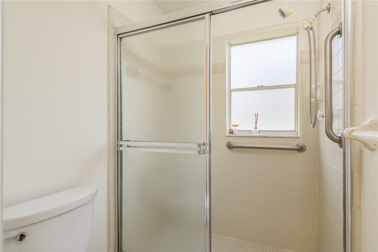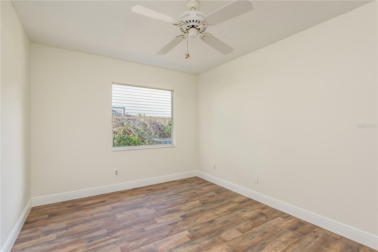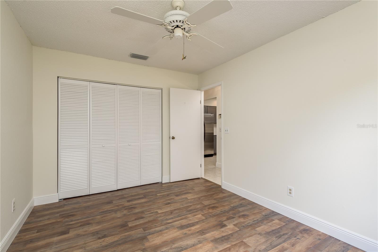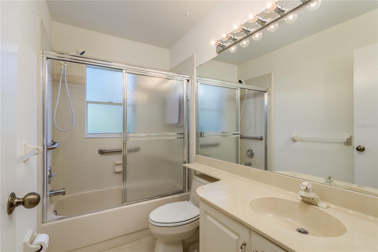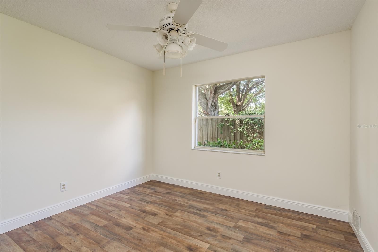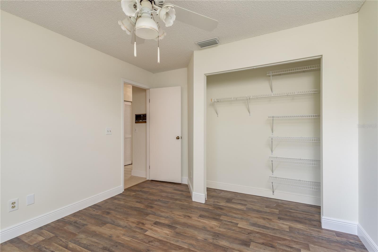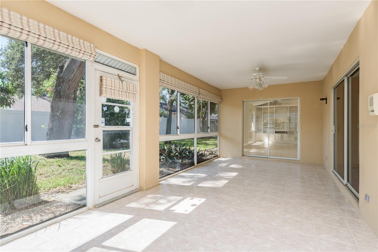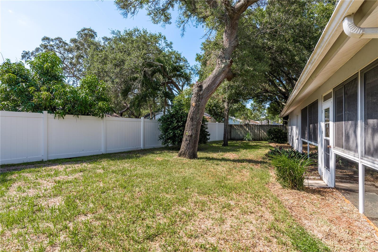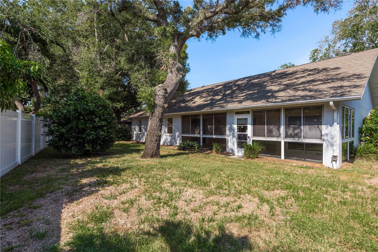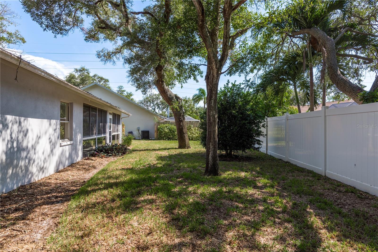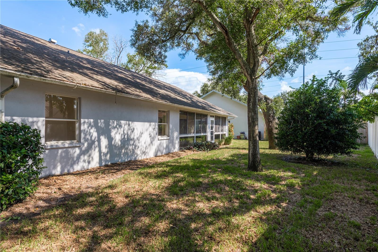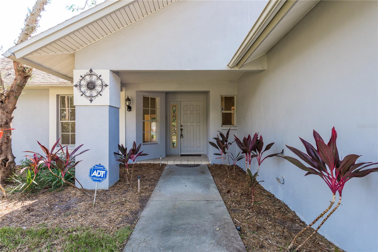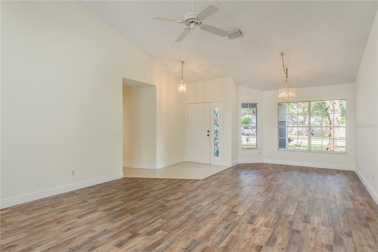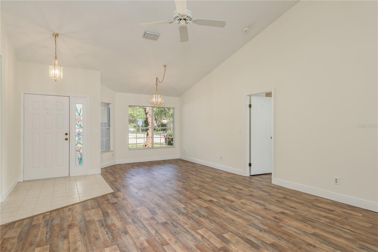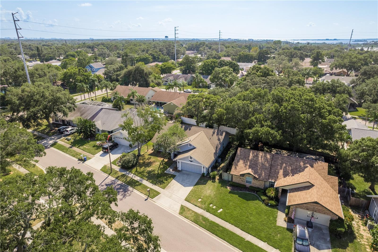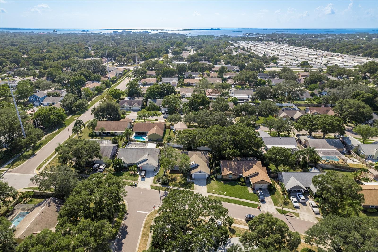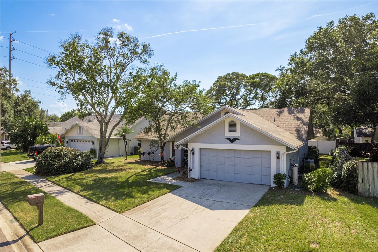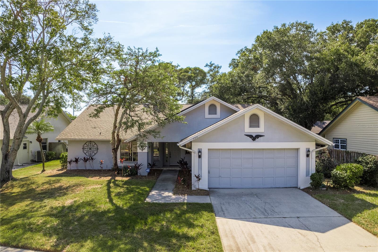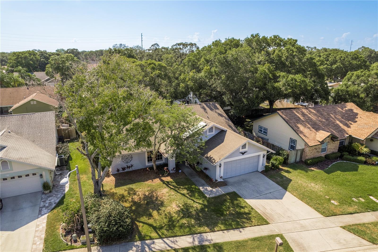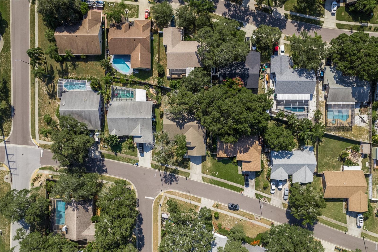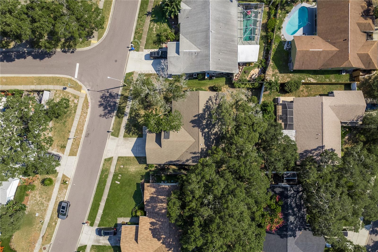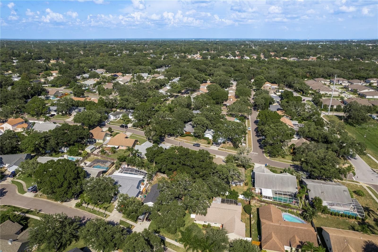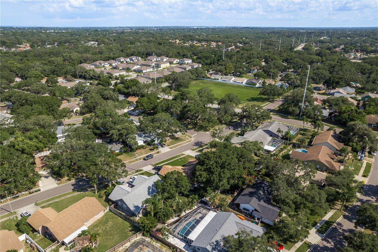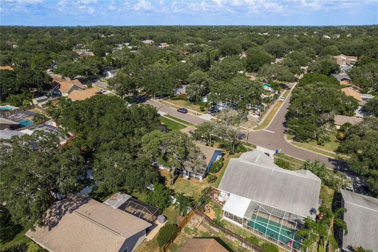Submit an Offer Now!
782 Countryshire Lane, PALM HARBOR, FL 34683
Property Photos
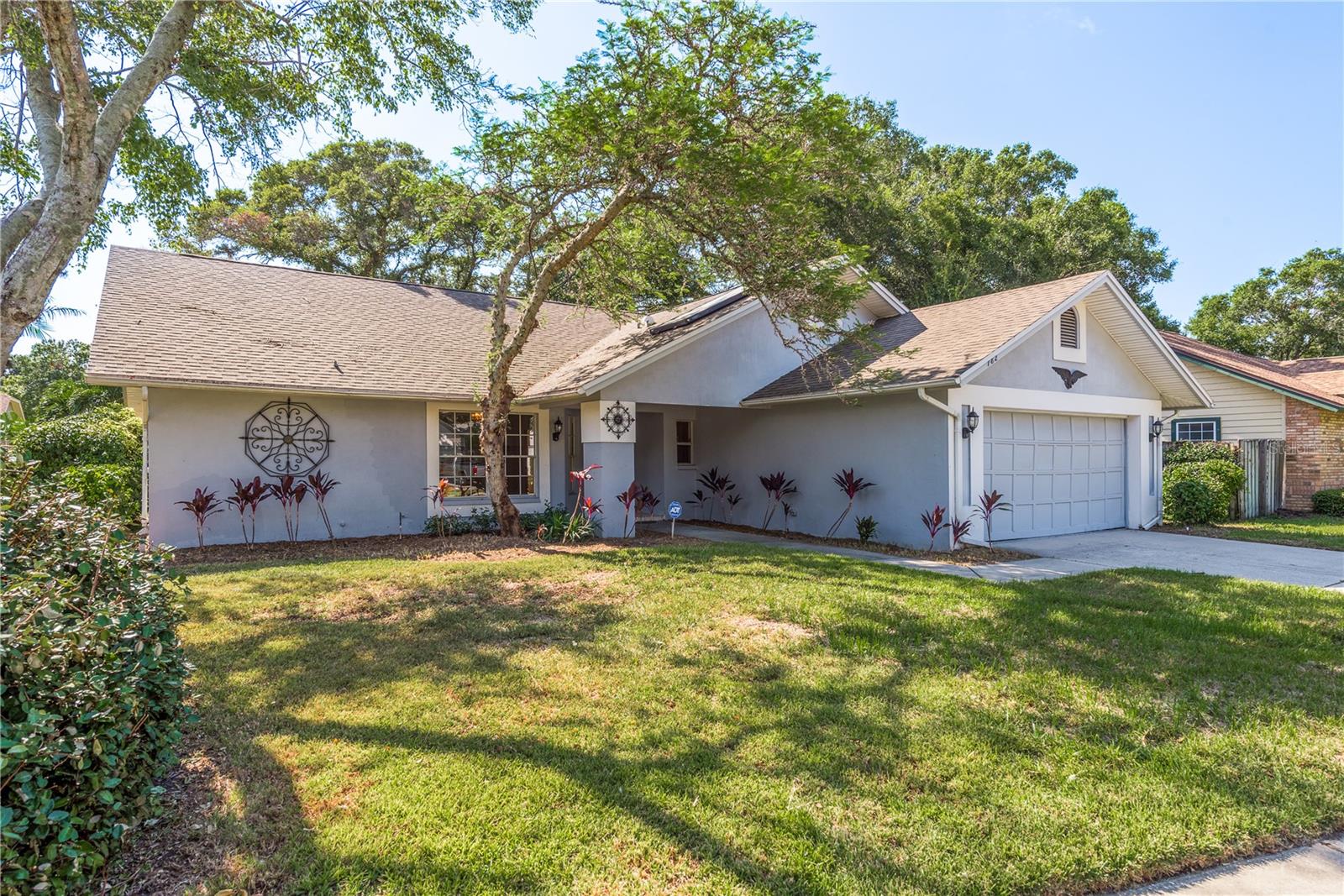
Priced at Only: $480,000
For more Information Call:
(352) 279-4408
Address: 782 Countryshire Lane, PALM HARBOR, FL 34683
Property Location and Similar Properties
- MLS#: U8254346 ( Residential )
- Street Address: 782 Countryshire Lane
- Viewed: 3
- Price: $480,000
- Price sqft: $185
- Waterfront: No
- Year Built: 1988
- Bldg sqft: 2597
- Bedrooms: 3
- Total Baths: 2
- Full Baths: 2
- Garage / Parking Spaces: 2
- Days On Market: 86
- Additional Information
- Geolocation: 28.0567 / -82.761
- County: PINELLAS
- City: PALM HARBOR
- Zipcode: 34683
- Subdivision: Wexford Leas
- Elementary School: Ozona
- Middle School: Palm Harbor
- High School: Palm Harbor Univ
- Provided by: KELLER WILLIAMS REALTY- PALM H
- Contact: Patty Rodriguez
- 727-772-0772
- DMCA Notice
-
DescriptionPRICE ADJUSTMENT...LOCATION...LOCATION...LOCATION...Welcome home to the quaint neighborhood of Country Meadows nestled in the Wexford Leas Subdivision in Palm Harbor. This desirable area is sought after for it's proximity to the beach, great schools and much more. This 3 bedroom, 2 bath, split layout floor plan boasts a gable roof which allows for high vaulted ceilings in several rooms in the house with tons of natural light. As you walk through the front door you are greeted with a huge great room that runs from the front of the house to the back. There are oversized sliding glass doors that pass through from the Great room to the Florida room which allow you to see all the way through to the private backyard. The kitchen has BRAND NEW quartz countertops, cabinets, hardware, garbage disposal and stainless steel double sink to match the stainless steel appliances. There's a raised kitchen breakfast bar in the Family room, which is super spacious and has a very large built in set of bookshelves. The primary bedroom stands alone on one side of the house and also has sliding doors to the Florida Room, 2 closets (including a walk in closet), vanity area and separate water closet with a shower. There are 2 secondary bedrooms on the other side of the home that share a full bathroom with a tub/shower combination off the hallway in between them. All of the floors in the Great room and 3 bedrooms have BRAND NEW laminate flooring with trim and the whole house has been freshly painted. There's yet another set of sliding doors that lead from the Family room to the expansive Florida room at the back of home. The Laundry/mud room has a pantry closet and cabinets for lots of storage and door to the two car garage. Minutes from the Dunedin Causeway, Marker 1 Marina, and Honeymoon Island State Park where you can take a ferry to majestical Caladesi Island or the Pinellas Trail is only a short bike ride away. There's plenty of shopping with downtown Palm Harbor and downtown Dunedin both less than 5 miles away or on US 19 where you can find almost anything. DON'T MISS your opportunity for a little slice of heaven in your Florida paradise!!
Payment Calculator
- Principal & Interest -
- Property Tax $
- Home Insurance $
- HOA Fees $
- Monthly -
Features
Building and Construction
- Covered Spaces: 0.00
- Exterior Features: Irrigation System, Private Mailbox, Rain Gutters, Sidewalk, Sliding Doors
- Flooring: Laminate, Tile
- Living Area: 1748.00
- Roof: Shingle
Property Information
- Property Condition: Completed
Land Information
- Lot Features: Landscaped, Level, Sidewalk, Paved
School Information
- High School: Palm Harbor Univ High-PN
- Middle School: Palm Harbor Middle-PN
- School Elementary: Ozona Elementary-PN
Garage and Parking
- Garage Spaces: 2.00
- Open Parking Spaces: 0.00
Eco-Communities
- Water Source: None
Utilities
- Carport Spaces: 0.00
- Cooling: Central Air
- Heating: Electric, Heat Pump
- Pets Allowed: Yes
- Sewer: Public Sewer
- Utilities: Cable Available, Electricity Connected, Phone Available, Public, Sewer Connected, Sprinkler Recycled, Street Lights, Water Connected
Finance and Tax Information
- Home Owners Association Fee: 185.00
- Insurance Expense: 0.00
- Net Operating Income: 0.00
- Other Expense: 0.00
- Tax Year: 2023
Other Features
- Appliances: Dishwasher, Disposal, Electric Water Heater, Freezer, Microwave, Range, Refrigerator
- Association Name: First Choice Association Management
- Association Phone: 727-785-8887
- Country: US
- Interior Features: Built-in Features, Ceiling Fans(s), High Ceilings, Kitchen/Family Room Combo, Living Room/Dining Room Combo, Open Floorplan, Primary Bedroom Main Floor, Solid Surface Counters, Solid Wood Cabinets, Split Bedroom, Stone Counters, Thermostat, Vaulted Ceiling(s), Walk-In Closet(s)
- Legal Description: WEXFORD LEAS - UNIT 6A LOT 31
- Levels: One
- Area Major: 34683 - Palm Harbor
- Occupant Type: Vacant
- Parcel Number: 12-28-15-96980-000-0310
- Style: Ranch
- Zoning Code: R-2
Nearby Subdivisions
Allens Ridge
Arbor Chase
Arbor Glen Ph Two
Autumn Woodsunit 1
Autumn Woodsunit Iii
Barrington Oaks West
Baywood Manor Sub
Baywood Village
Baywood Village Sec 5
Beacon Groves
Blue Jay Woodlands Ph 2
Courtyards 1 At Gleneagles
Crystal Beach
Crystal Beach Heights
Crystal Beach Rev
Eniswood
Eniswood Unit Ii A
Estates At Eniswood
Fox Lake Twnhms
Franklin Square Ph Iii
Futrells Sub
Glenbrook West
Golf View Estates
Green Valley Estates
Hammocks The
Harbor Hills Of Palm Harbor
Highlands Of Innisbrook
Hilltop Groves Estates
Indian Trails
Innisbrook Prcl F
Klosterman Oaks Village
Lake Highlands Estates
Manning Oaks
Oak Trail
Orangepointe
Palm Harbor
Palm Harbor Estates
Palm Harbor Heights
Patty Ann Acres
Pine Lake
Plantation Grove
Red Oak Hills
Silver Ridge
Sutherland Town Of
Tampa Tarpon Spgs Land Co
Town Of Sutherland
Villas Of Beacon Groves
Waterford Crossing Ph Ii
Westlake Village
Westlake Village Sec Ii
Wexford Leas
Whisper Lake Sub



