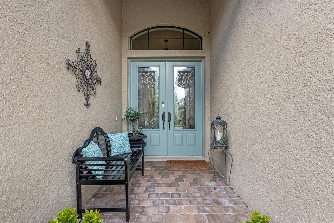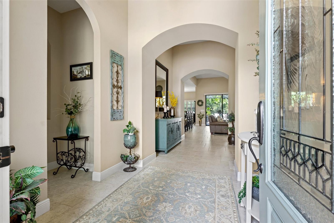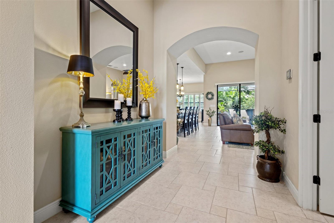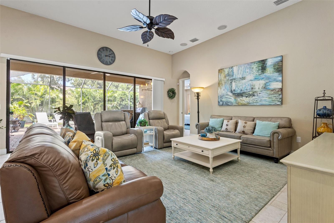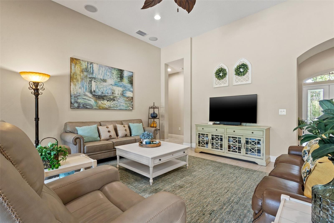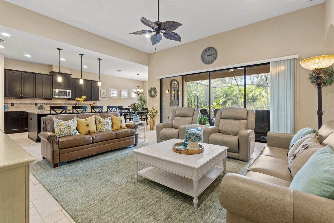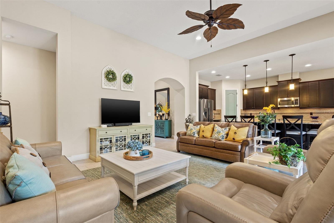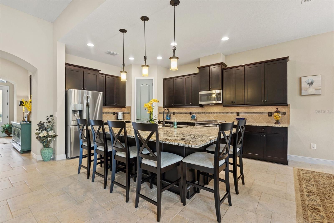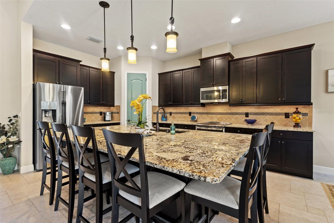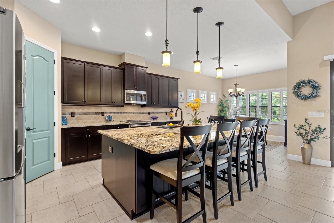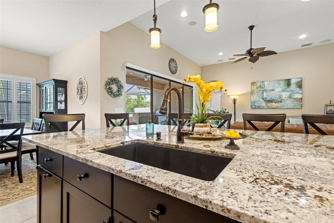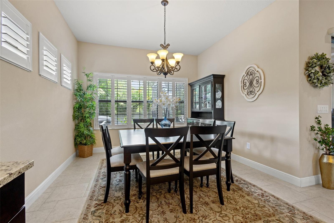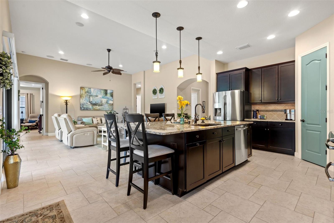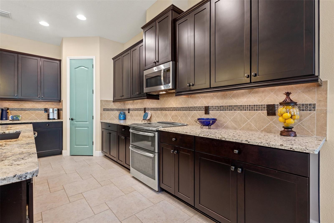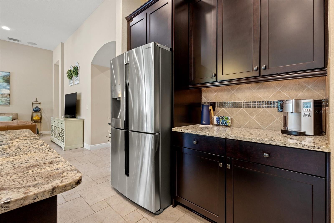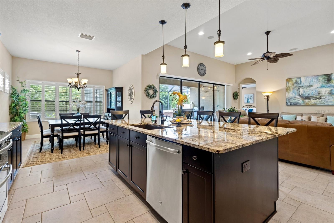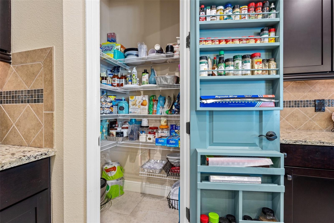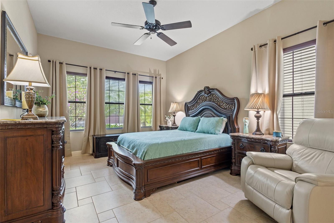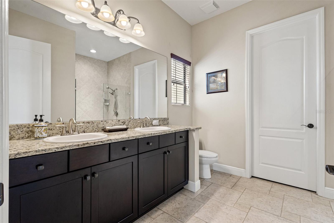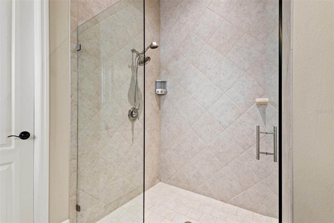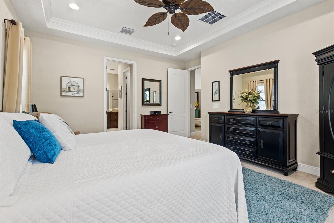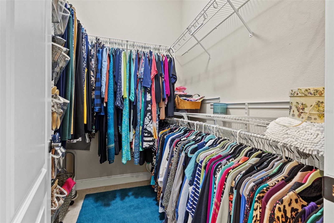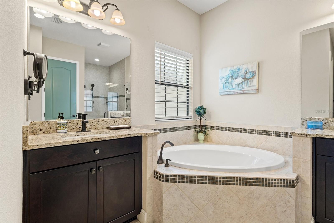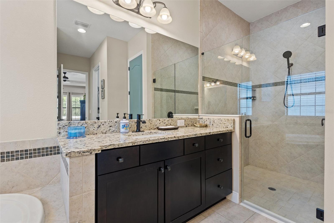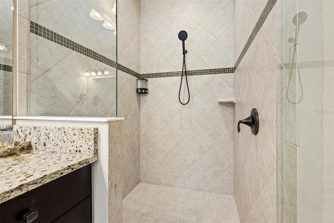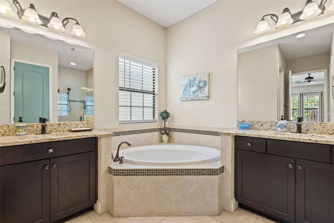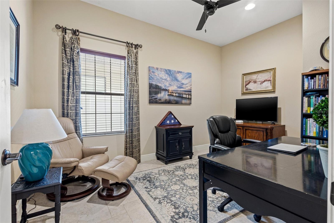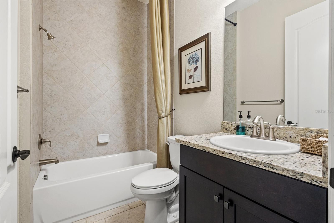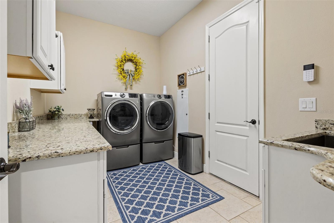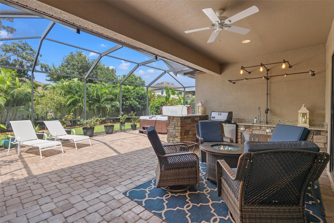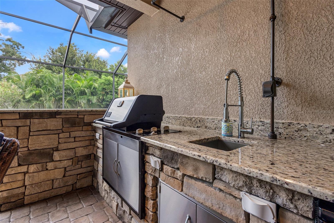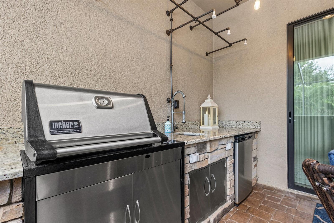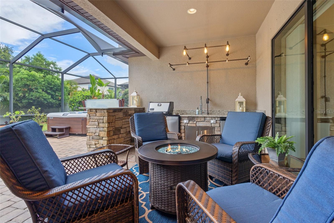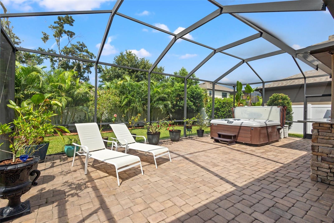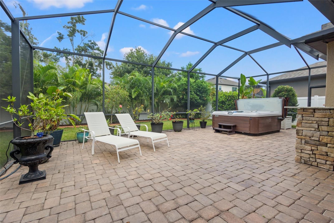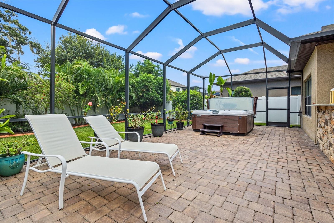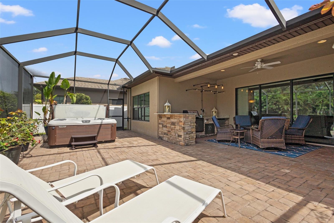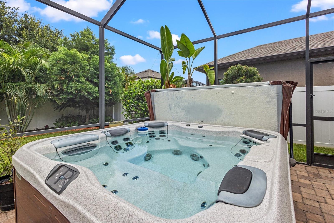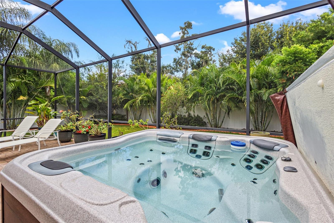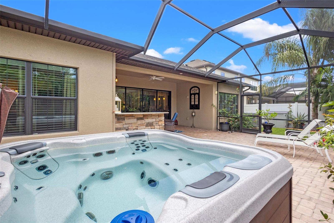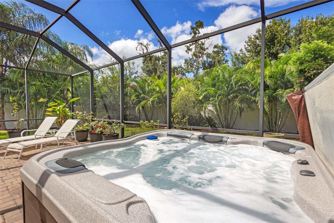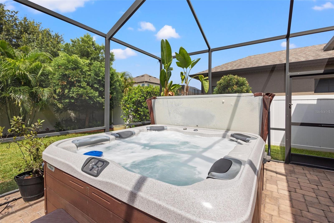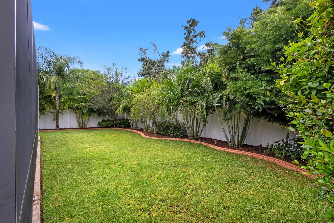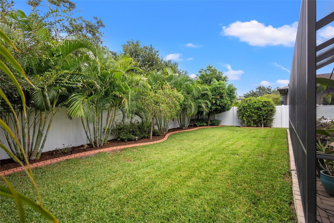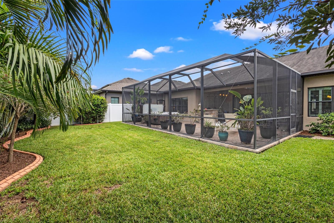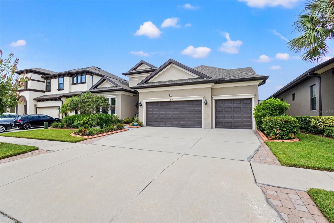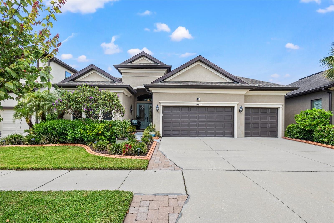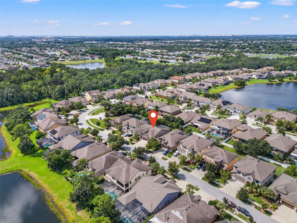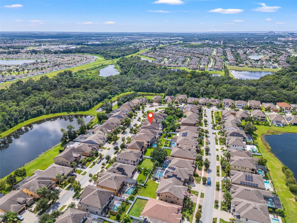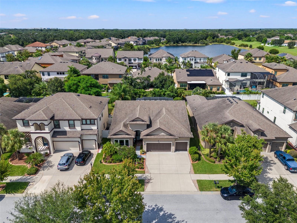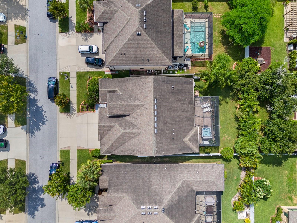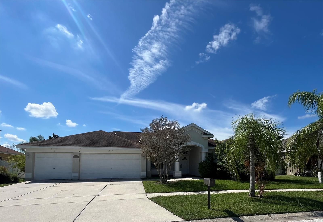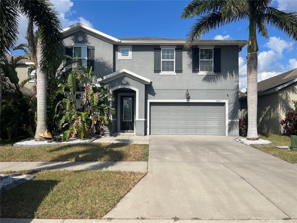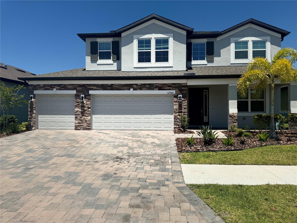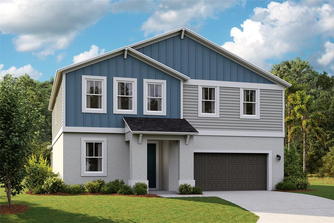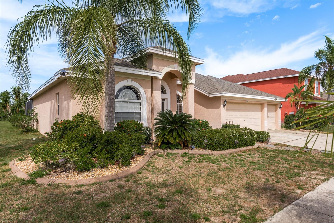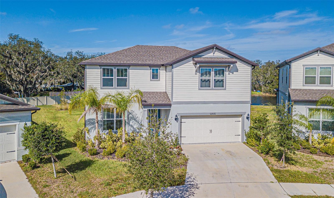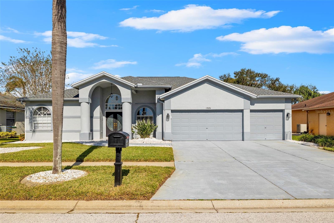Submit an Offer Now!
13822 Moonstone Canyon Drive, RIVERVIEW, FL 33579
Property Photos
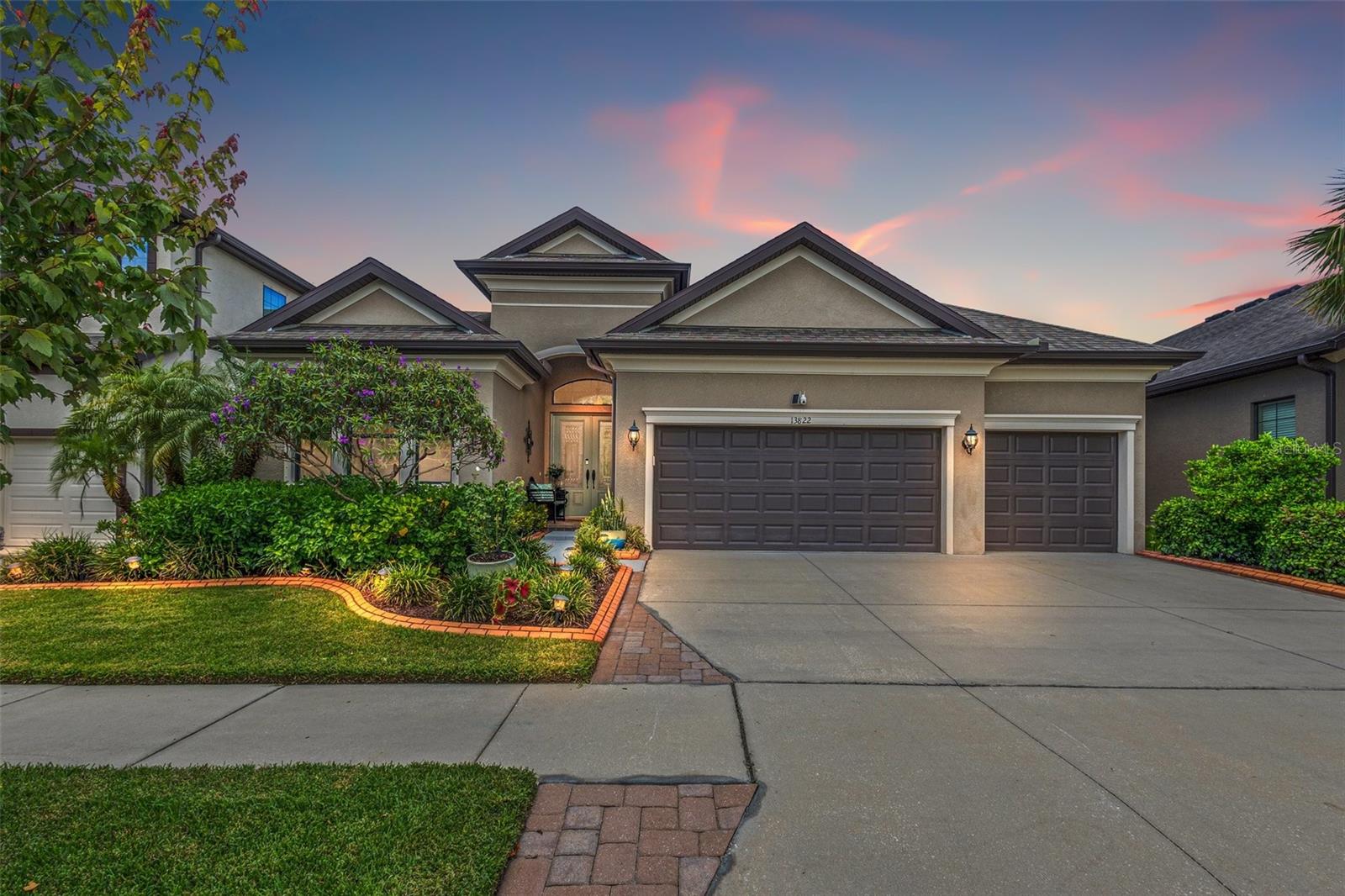
Priced at Only: $575,000
For more Information Call:
(352) 279-4408
Address: 13822 Moonstone Canyon Drive, RIVERVIEW, FL 33579
Property Location and Similar Properties
- MLS#: U8255871 ( Residential )
- Street Address: 13822 Moonstone Canyon Drive
- Viewed: 18
- Price: $575,000
- Price sqft: $180
- Waterfront: No
- Year Built: 2014
- Bldg sqft: 3186
- Bedrooms: 3
- Total Baths: 3
- Full Baths: 3
- Garage / Parking Spaces: 3
- Days On Market: 108
- Additional Information
- Geolocation: 27.7803 / -82.3166
- County: HILLSBOROUGH
- City: RIVERVIEW
- Zipcode: 33579
- Subdivision: Reserve At South Fork Ph 1
- Provided by: COMPASS FLORIDA LLC
- Contact: Leah Herzwurm
- 727-339-7902
- DMCA Notice
-
DescriptionWelcome to the Reserve at SouthFork, an exclusive gated community in Riverview, boasting a highly desirable location. Driving up to this single story residence, you are greeted with lush landscaping and curb appeal. This exceptional property is situated on a premium oversized lot (60x130). The Westbay Capri is a thoughtfully designed floor plan comprised of 3 bedrooms, 3 bathrooms and a 3 car garage. Two of the (3) bedrooms can be considered primary bedrooms as they provide large en suites. Natural light pours through the Double glass door entry and you immediately appreciate the luxurious design elements, such as 8 foot doors and entryways that perfectly complement the 10 12 foot ceilings, creating a grand and inviting atmosphere. To your left you will find the large 2nd primary bedroom with attached bath equipped with double sinks, granite counter tops, glass door shower and huge walk in closet.To the right, your dream laundry room awaits that features custom shelving, built ins with granite countertops, a desk area, and a separate sink station. The heart of the home is where the kitchen, dining and living room flow seamlessly together offering stunning views of the backyard with natural light pouring through the slider and windows. The chef of the household will thrive in this gourmet Kitchen loaded with upgrades such as: Instant Hot Water in Kitchen Sink, Pull out Shelves in lower kitchen cabinets, pull out trash bins, Full Slab upgraded granite island with storage on both sides, Under cabinet lighting, double oven, cook top, back splash and Pendent lighting over the island and walk in pantry. The second primary bedroom offers dual closets, a large ensuite bathroom with garden soaking tub, walk in shower, separate washroom and dual vanity. The backyard is an entertainers dream featuring a 30x40 half covered lanai with stunning built in kitchen, Bull Frog Spa and birdcage. Additional upgrades include: window shutters in dining area, Honda propane generator, Cat 5 wiring for high speed, water softener, new fence, landscaping, front and back irrigation. Don't miss your chance to own this one of a kind property and experience vacation living year round. Contact us today to schedule your showing!
Payment Calculator
- Principal & Interest -
- Property Tax $
- Home Insurance $
- HOA Fees $
- Monthly -
Features
Building and Construction
- Builder Model: Capri
- Builder Name: WestBay
- Covered Spaces: 0.00
- Exterior Features: Hurricane Shutters, Irrigation System, Lighting, Outdoor Kitchen, Rain Gutters, Sliding Doors
- Fencing: Fenced, Vinyl
- Flooring: Ceramic Tile
- Living Area: 2287.00
- Roof: Shingle
Garage and Parking
- Garage Spaces: 3.00
- Open Parking Spaces: 0.00
- Parking Features: Garage Door Opener, Oversized
Eco-Communities
- Water Source: Private
Utilities
- Carport Spaces: 0.00
- Cooling: Central Air
- Heating: Central, Electric
- Pets Allowed: Number Limit
- Sewer: Public Sewer
- Utilities: Cable Available, Electricity Connected, Public, Sewer Connected, Street Lights, Underground Utilities
Finance and Tax Information
- Home Owners Association Fee: 251.66
- Insurance Expense: 0.00
- Net Operating Income: 0.00
- Other Expense: 0.00
- Tax Year: 2023
Other Features
- Appliances: Convection Oven, Cooktop, Dishwasher, Disposal, Electric Water Heater, Exhaust Fan, Microwave, Refrigerator, Water Filtration System, Water Softener
- Association Name: Reserve at South Fork
- Association Phone: 813-565-4663
- Country: US
- Interior Features: Ceiling Fans(s), Crown Molding, Eat-in Kitchen, High Ceilings, Kitchen/Family Room Combo, Open Floorplan, Solid Wood Cabinets, Split Bedroom, Stone Counters, Thermostat, Tray Ceiling(s), Walk-In Closet(s), Window Treatments
- Legal Description: RESERVE AT SOUTH FORK PHASE 1 LOT 12
- Levels: One
- Area Major: 33579 - Riverview
- Occupant Type: Owner
- Parcel Number: U-16-31-20-9UP-000000-00012.0
- Views: 18
- Zoning Code: PD
Similar Properties
Nearby Subdivisions
5h4 South Pointe Phase 3a 3b
Ballentrae Sub Ph 1
Ballentrae Sub Ph 2
Bell Creek Preserve Ph 1
Bell Creek Preserve Ph 2
Belmond Reserve
Belmond Reserve Ph 1
Belmond Reserve Ph 2
Belmond Reserve Ph 3
Belmond Reserve Phase 1
Carlton Lakes Ph 1a 1b1 An
Carlton Lakes Ph 1d1
Carlton Lakes Ph 1e1
Carlton Lakes West 2
Carlton Lakes West Ph 2b
Clubhouse Estates At Summerfie
Creekside Sub Ph 2
Crestview Lakes
Enclave At Ramble Creek
Hawkstone
Hawkstone Okerlund Ranch Subd
Lucaya Lake Club Ph 1c
Lucaya Lake Club Ph 2e
Lucaya Lake Club Ph 2f
Lucaya Lake Club Ph 4a
Lucaya Lake Club Ph 4b
Lucaya Lake Club Ph 4c
Lucaya Lake Club Ph 4d
Meadowbrooke At Summerfield
Oaks At Shady Creek Ph 1
Oaks At Shady Creek Ph 2
Okerlund Ranch Sub
Okerlund Ranch Subdivision Pha
Panther Trace Ph 1a
Panther Trace Ph 2a2
Panther Trace Ph 2b1
Panther Trace Ph 2b2
Panther Trace Ph 2b3
Pine Tr At Summerfield
Reserve At Paradera Ph 3
Reserve At Pradera
Reserve At Pradera Ph 1a
Reserve At South Fork
Reserve At South Fork Ph 1
Reservepraderaph 2
Ridgewood South
South Cove
South Cove Ph 1
South Cove Ph 23
South Fork
South Fork Q Ph 2
South Fork R Ph I
South Fork S T
South Fork Tr N
South Fork Tr P Ph 1a
South Fork Tr R Ph 2a 2b
South Fork Tr R Ph 2a 2b
South Fork Tr S T
South Fork Tr U
South Fork Tr V Ph 1
South Fork Tr V Ph 2
South Fork Tr W
South Fork Un 06
South Fork W
Southfork
Stogi Ranch
Summer Spgs
Summerfield
Summerfield Vilage 1 Tr 32
Summerfield Vill I Tr 21 Un
Summerfield Village
Summerfield Village 1 Tr 10
Summerfield Village 1 Tr 11
Summerfield Village 1 Tr 17
Summerfield Village 1 Tr 21
Summerfield Village 1 Tr 21 Un
Summerfield Village 1 Tr 28
Summerfield Village 1 Tr 7
Summerfield Village 1 Tract 26
Summerfield Village 1 Tract 7
Summerfield Village I Tr 30
Summerfield Village Ii Tr 5
Summerfield Villg 1 Trct 18
Summerfield Villg 1 Trct 35
Talavera Sub
Triple Creek
Triple Creek Ph 1 Village C
Triple Creek Ph 1 Villg A
Triple Creek Ph 2 Village E
Triple Creek Ph 2 Village F
Triple Creek Ph 2 Village G
Triple Creek Ph 3 Village K
Triple Creek Ph 3 Villg L
Triple Creek Ph 4 Village J
Triple Crk Ph 4 Village 1
Triple Crk Ph 4 Village I
Triple Crk Ph 4 Village J
Triple Crk Ph 4 Vlg I
Triple Crk Ph 6 Village H
Triple Crk Village J Ph 4
Triple Crk Village M2
Triple Crk Village N P
Tropical Acres South
Tropical Acres South Un 2
Trople Creek Area
Unplatted
Waterleaf Ph 1a
Waterleaf Ph 1b
Waterleaf Ph 1c
Waterleaf Ph 2c
Waterleaf Ph 3a
Waterleaf Ph 4b
Waterleaf Ph 6a
Waterleaf Ph 6b
Worthington




