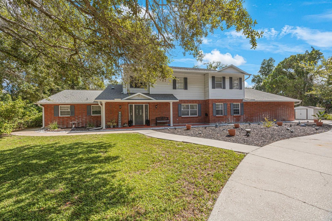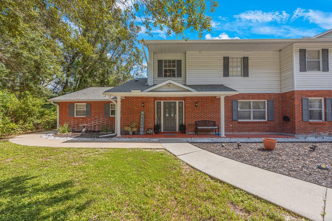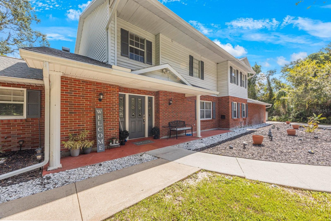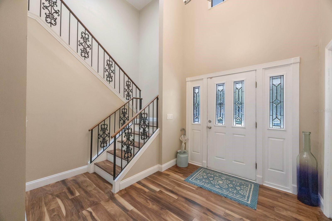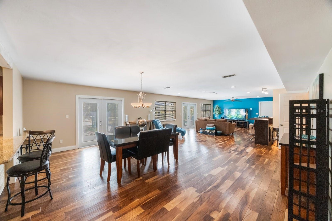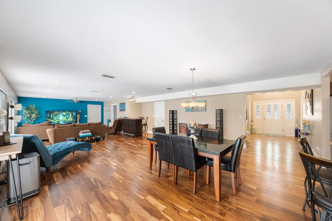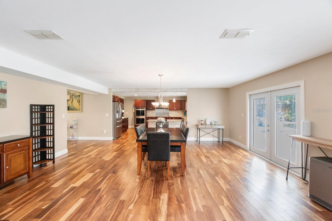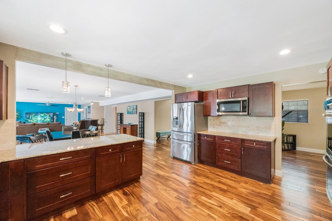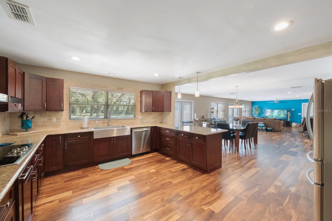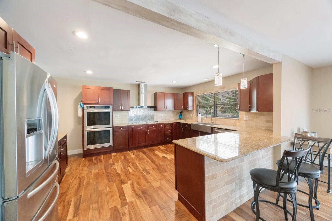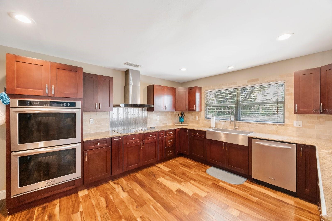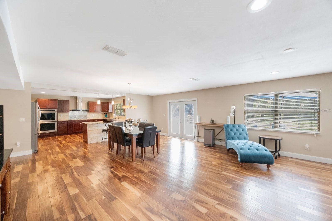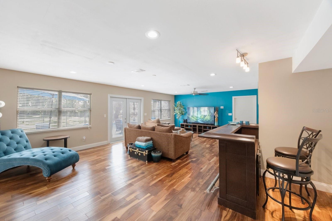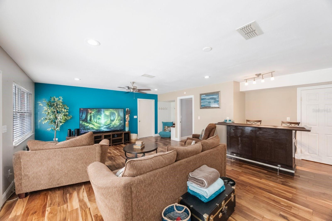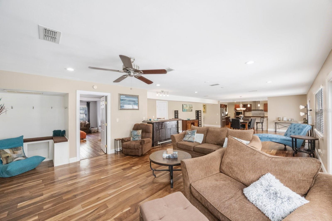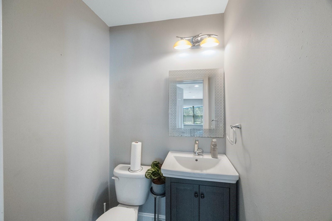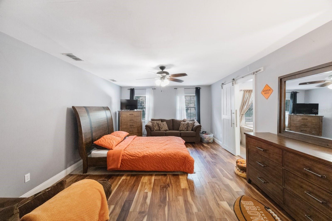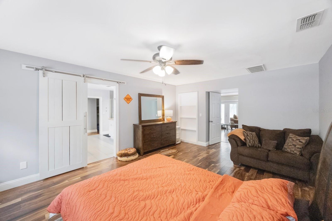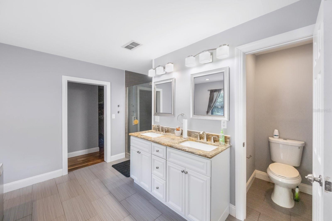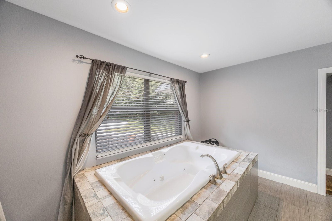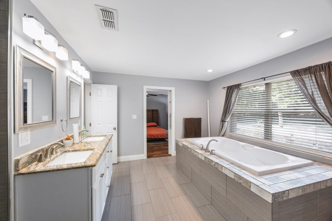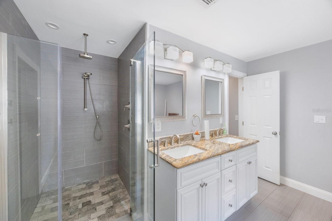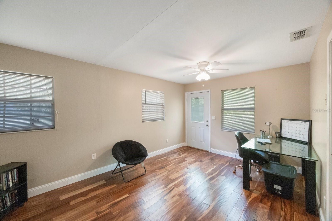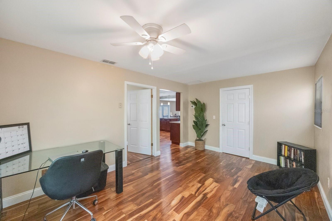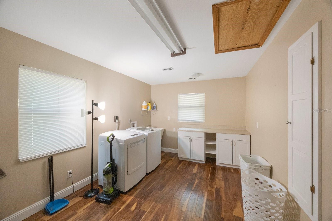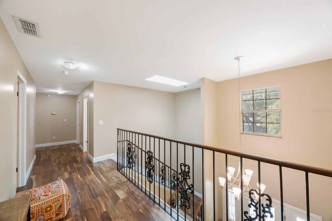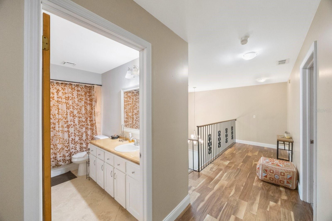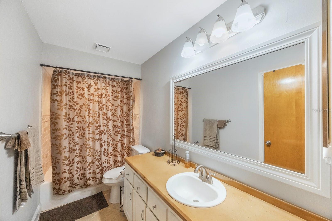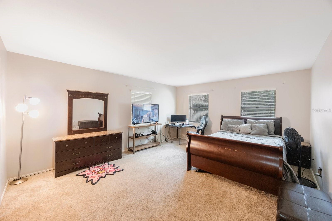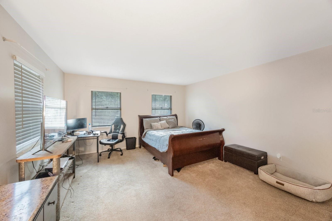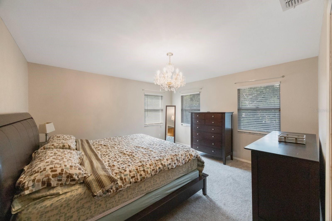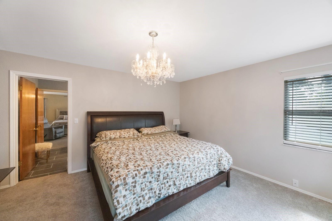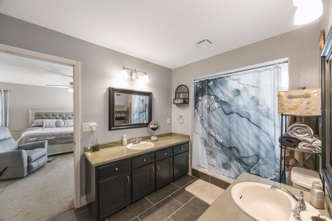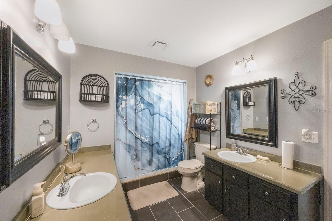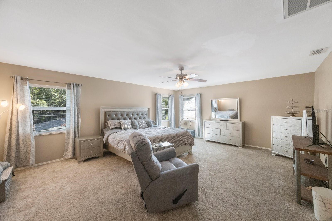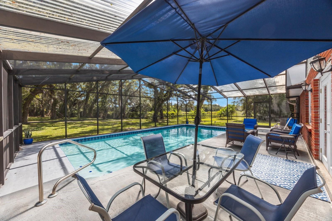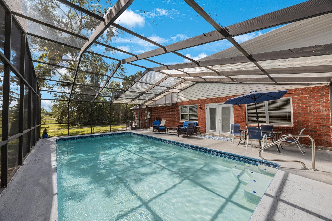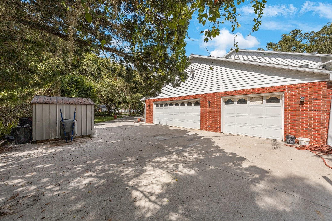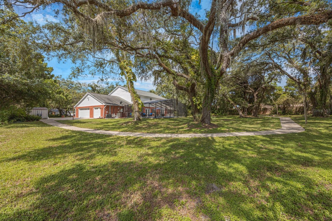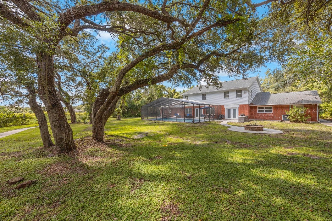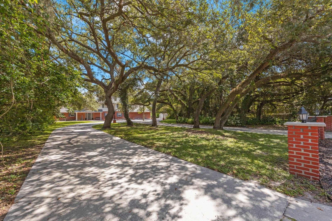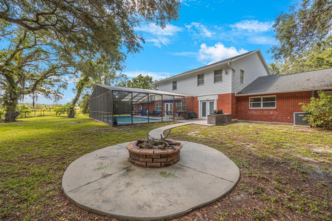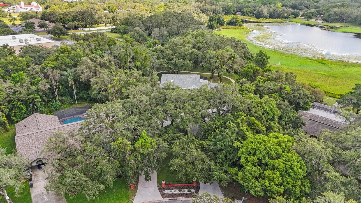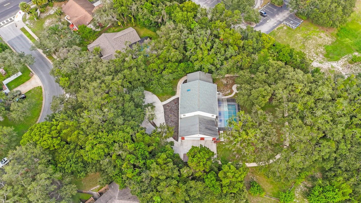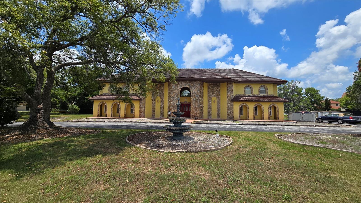Submit an Offer Now!
8417 Cranes Roost Drive, NEW PORT RICHEY, FL 34654
Property Photos
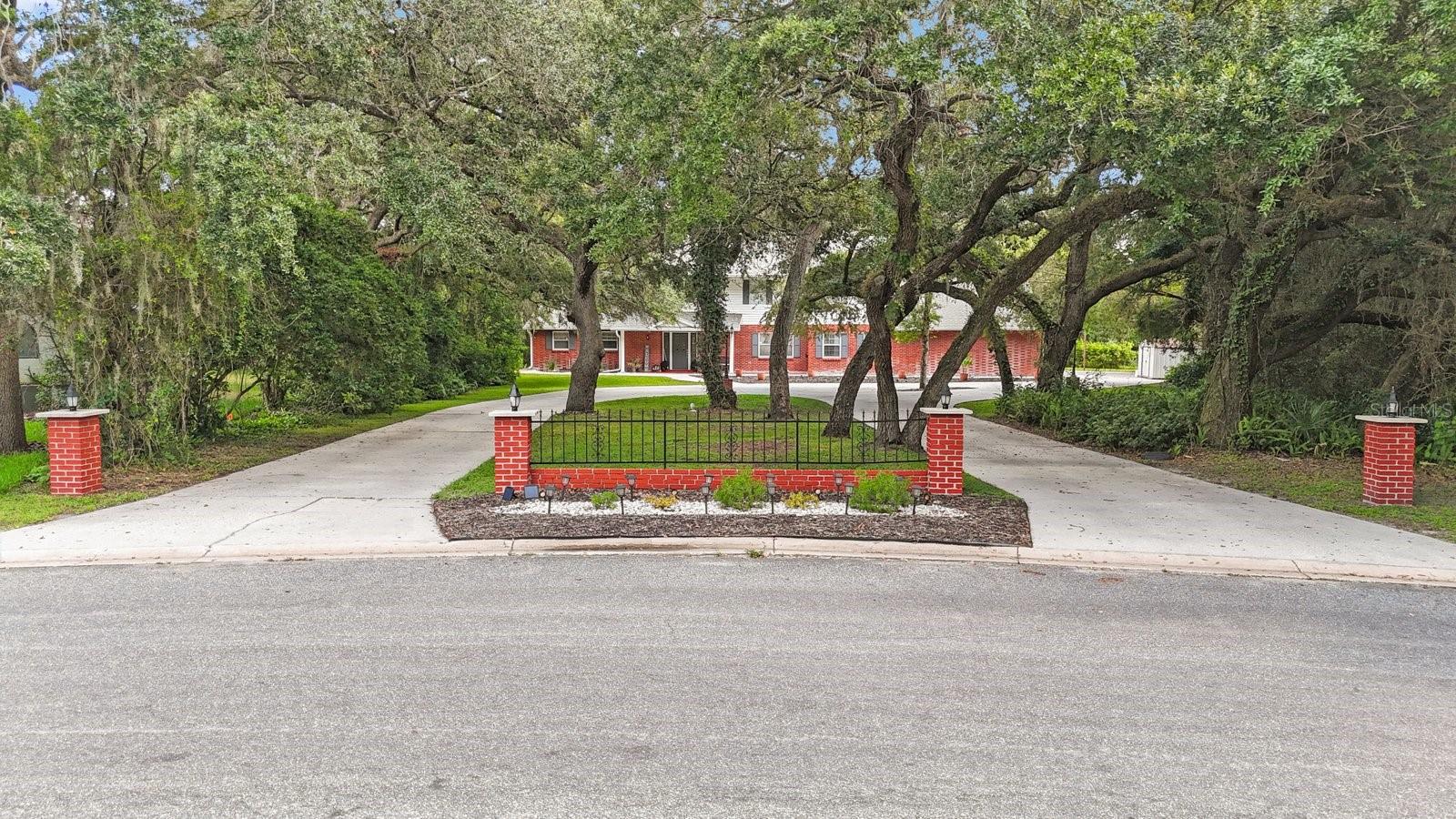
Priced at Only: $775,000
For more Information Call:
(352) 279-4408
Address: 8417 Cranes Roost Drive, NEW PORT RICHEY, FL 34654
Property Location and Similar Properties
- MLS#: U8255985 ( Residential )
- Street Address: 8417 Cranes Roost Drive
- Viewed: 40
- Price: $775,000
- Price sqft: $153
- Waterfront: No
- Year Built: 1987
- Bldg sqft: 5067
- Bedrooms: 4
- Total Baths: 4
- Full Baths: 3
- 1/2 Baths: 1
- Garage / Parking Spaces: 3
- Days On Market: 99
- Additional Information
- Geolocation: 28.2902 / -82.6746
- County: PASCO
- City: NEW PORT RICHEY
- Zipcode: 34654
- Subdivision: Cranes Roost
- Elementary School: Cypress Elementary PO
- Middle School: River Ridge Middle PO
- High School: River Ridge High PO
- Provided by: LPT REALTY
- Contact: MyMy Thenor
- 877-366-2213

- DMCA Notice
-
DescriptionSouthern charm in the middle of the city. This classic Colonial Revival style home is nestled in the Cranes Roost community and is conveniently located close to shopping centers, restaurants and major roadways, 21.8 mi to Tampa airport, 23.5 mi to ST Pete/ Clearwater airport, 2.5 mi to Hidden Lake airport , 32.9 miles to Clearwater Beach. This alluring 2 level home features 4 BR, 3.5 BA, 3 car garage, large laundry room, an in home office. An exquisite master suite on the first level. Entryway with tall ceiling. A combination living room, dining room, kitchen, dry bar, open floor plan that overflows to the pool area by way of french doors. Kitchen features solid wood cabinets, granite countertops and stainless steel appliances. The grounds, ust under an acre, feature a welcoming tree canopied driveway; a paved walkway around the entire house, a covered pool, lush vegetation on all sides, a fire pit area, a built in barbecue grill, an abutment to Yellow Lake and ample space for outdoor enjoyment. Turnkey ready to host and do everyday living in.
Payment Calculator
- Principal & Interest -
- Property Tax $
- Home Insurance $
- HOA Fees $
- Monthly -
Features
Building and Construction
- Covered Spaces: 0.00
- Exterior Features: French Doors, Lighting, Outdoor Grill, Outdoor Kitchen, Rain Gutters, Sidewalk, Sprinkler Metered, Storage
- Fencing: Fenced
- Flooring: Brick, Carpet, Concrete, Hardwood, Tile
- Living Area: 3956.00
- Roof: Shingle
School Information
- High School: River Ridge High-PO
- Middle School: River Ridge Middle-PO
- School Elementary: Cypress Elementary-PO
Garage and Parking
- Garage Spaces: 3.00
- Open Parking Spaces: 0.00
- Parking Features: Circular Driveway, Driveway, Garage Door Opener, Garage Faces Side, Guest, Oversized
Eco-Communities
- Pool Features: Gunite, In Ground, Lighting, Screen Enclosure, Tile
- Water Source: Public
Utilities
- Carport Spaces: 0.00
- Cooling: Central Air, Zoned
- Heating: Central, Electric
- Sewer: Public Sewer
- Utilities: Cable Connected, Electricity Connected, Fiber Optics, Public, Sewer Connected, Sprinkler Meter, Street Lights
Finance and Tax Information
- Home Owners Association Fee: 0.00
- Insurance Expense: 0.00
- Net Operating Income: 0.00
- Other Expense: 0.00
- Tax Year: 2023
Other Features
- Appliances: Built-In Oven, Convection Oven, Cooktop, Dishwasher, Disposal, Dryer, Electric Water Heater, Microwave, Refrigerator, Washer
- Country: US
- Interior Features: Ceiling Fans(s), Dry Bar, High Ceilings, Kitchen/Family Room Combo, Living Room/Dining Room Combo, Open Floorplan, Primary Bedroom Main Floor, Skylight(s), Solid Wood Cabinets, Split Bedroom, Stone Counters, Thermostat, Walk-In Closet(s), Window Treatments
- Legal Description: CRANES ROOST UNIT 4 PB 21 PG 148 LOT 48 SUBJECT TO A DRAINAGE EASEMENT OVER THE NORTH 10 FT & EAST 10 FT THEREOF PER OR 1363 PG 425 & OR 3066 PG 1875 & POR OF LOT 49 DESC AS COM AT SLY COR OF LOT 49 FOR POB TH ALG SLY BDY LN OF SAID LOT 49 6.12 FT AL G ARC OF CURVE LEFT RAD 125.00 FT CHD BRG & DIST N60DEG 55'04"W 6.12 FT TH N37DEG 50'48"E 43.65 FT TH N23DEG 50'51"E 22.24 FT TH N31DEG 26'31"E 185.71 TO NE COR OF LOT 49 TH ALG ELY BDY LN OF SAID LOT 49 S30DEG 29' 09"W 250.91 FT TO POB
- Levels: Two
- Area Major: 34654 - New Port Richey
- Occupant Type: Owner
- Parcel Number: 23-25-16-0120-00000-0480
- View: Pool, Trees/Woods, Water
- Views: 40
- Zoning Code: PUD
Similar Properties
Nearby Subdivisions
Arborwood At Summertree
Bass Lake Acres
Bass Lake Estates
Bear Creek Estates
Colony Lakes
Cranes Roost
Crescent Forest
Deer Ridge At River Ridge
Edgewood At River Ridge Countr
Golden Acres
Golden Acres Estates Phase 1
Golden Hills
Gracewood At River Ridge
Griffin Park
Hampton Village At River Ridge
Hidden Lake Estates
Hunters Lake Ph 02
Lexington Commons
Moon Lake Estates
Moon Lake Estates 9 Un 3
Moon Lake No 15
Not In Hernando
Not On List
Oaks At River Ridge
Orange Land
Osceola Heights
Port Richey Land Co Sub
Reserve At Golden Acres Ph 07
Rose Haven
Rose Haven Ph 2
Rosewood At River Ridge Ph 03a
Rosewood At River Ridge Ph 03b
Rosewood At River Ridge Ph 04
Ruxton Village
Sabalwood At River Ridge
Sabalwood At River Ridge Ph 01
Sabalwood At River Ridge Ph 02
Sabalwood Riv Rdg Phases2 A B
Spring Lake
Summertree
Summertree 01a Ph 01
Summertree Parcel 3a Phase 1
Summertree Prcl 03a Ph 01
Summertree Prcl 04
Summertree Prcl 1b
Summertree Prcl 3b
Sunshine Ranches
Sunshine Ranches 2
Tanglewood East
The Glen At River Ridge
The Oaks At River Ridge
Valley Wood
Waters Edge
Waters Edge 01
Waters Edge 02
Waters Edge 03
Waters Edge 04
Waters Edge Ph 2
Waters Edge Three
Windsor Place At River Ridge
Woods Of River Ridge



