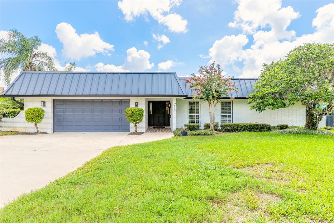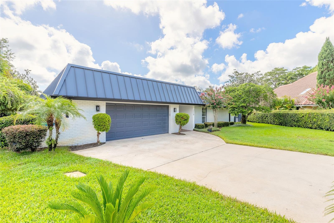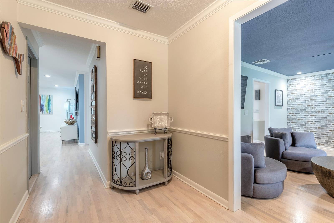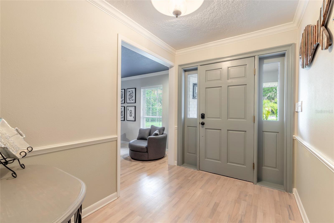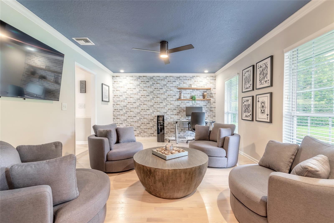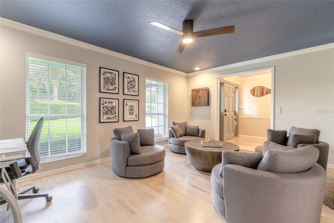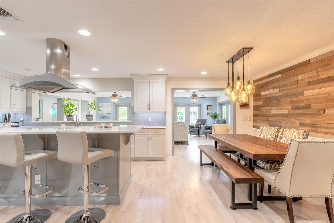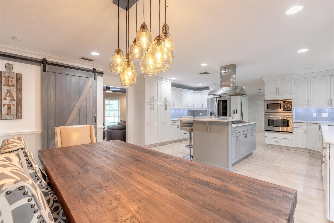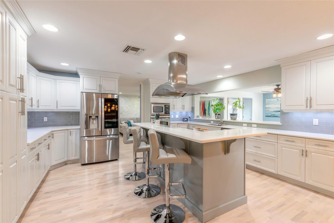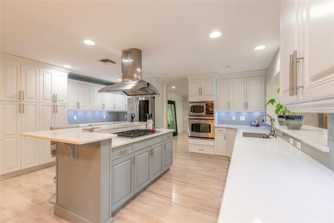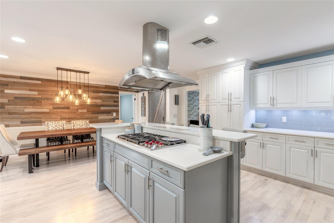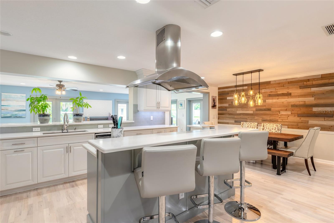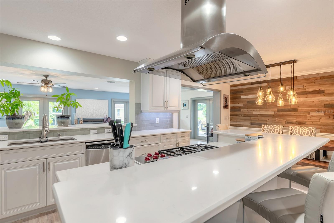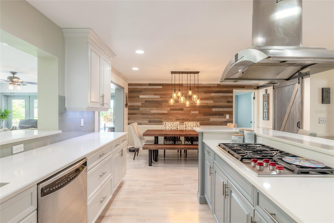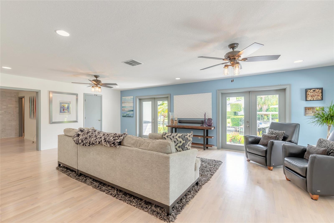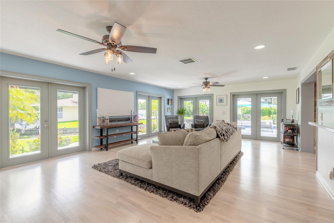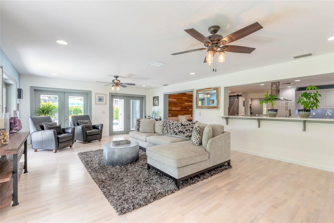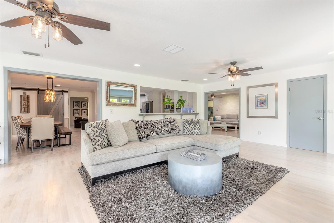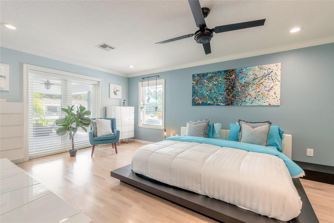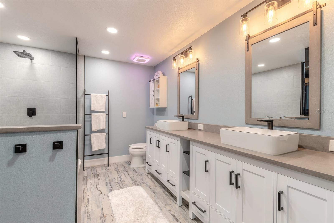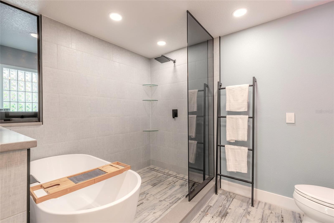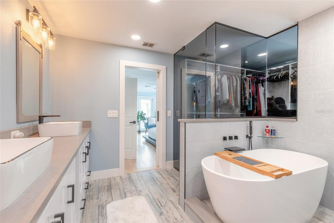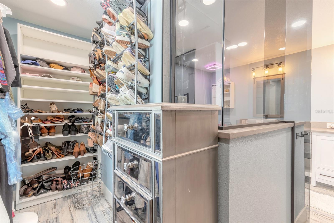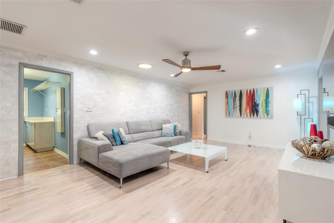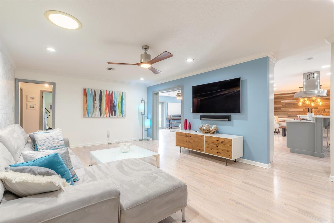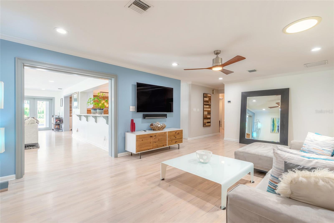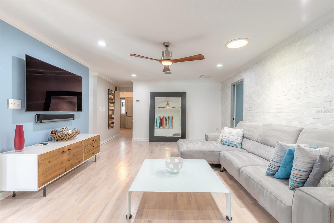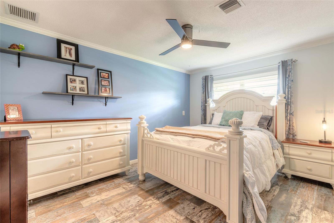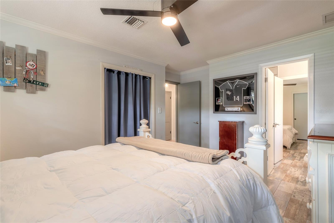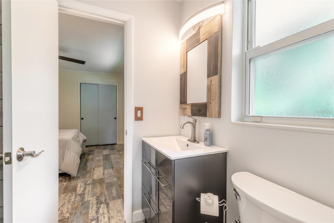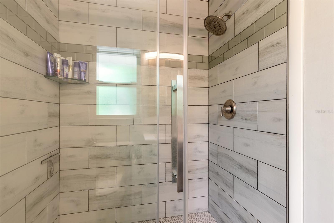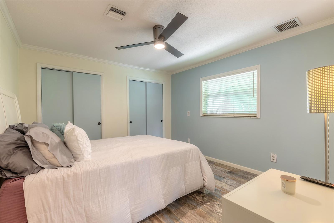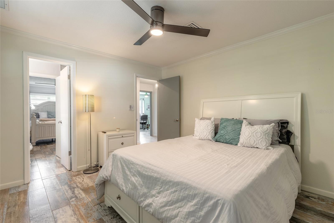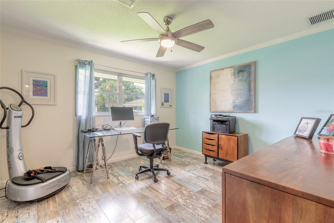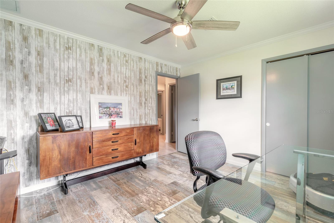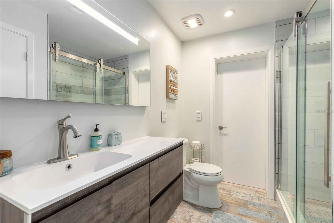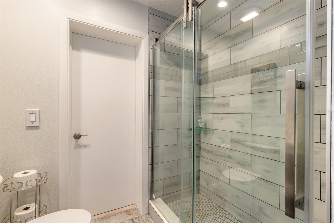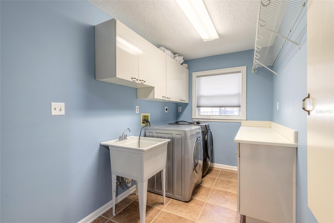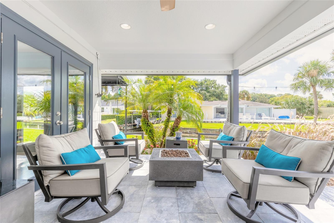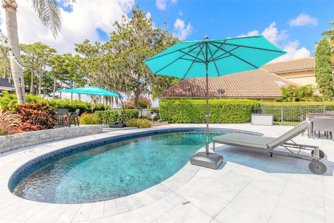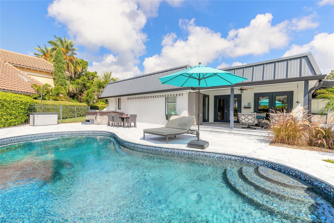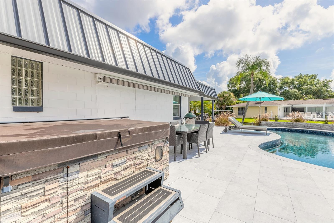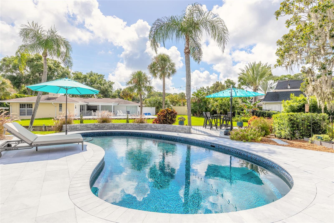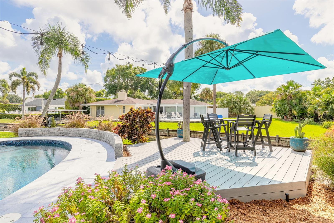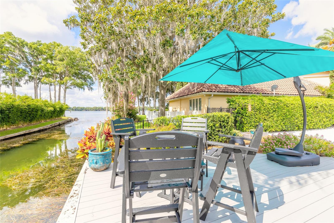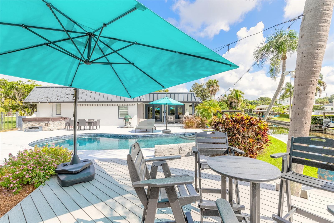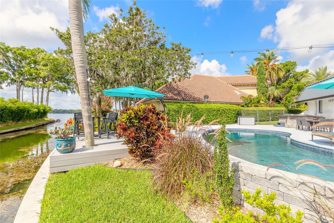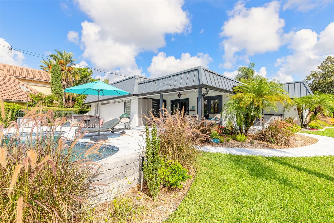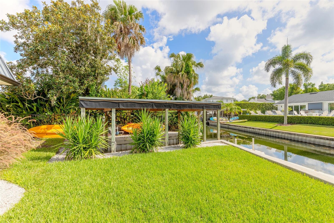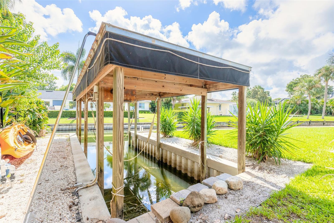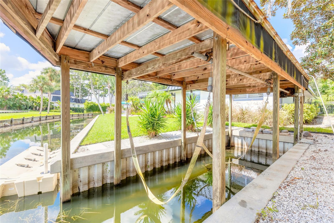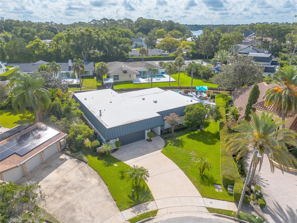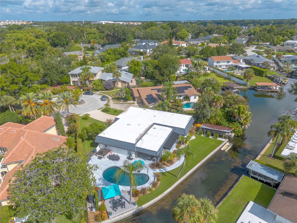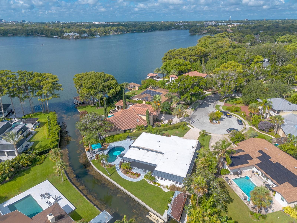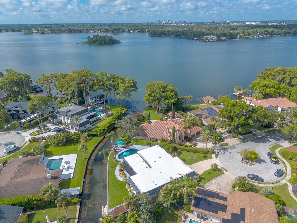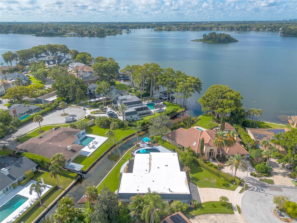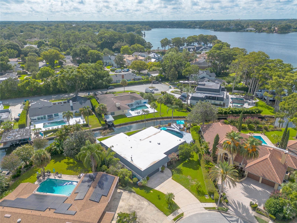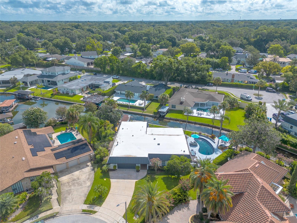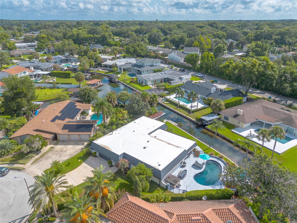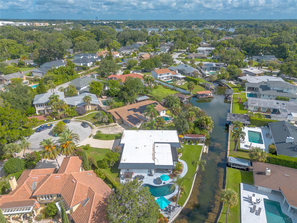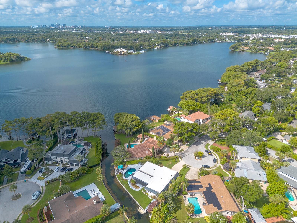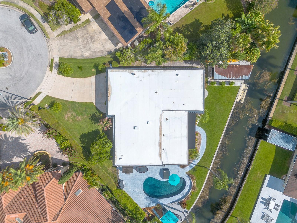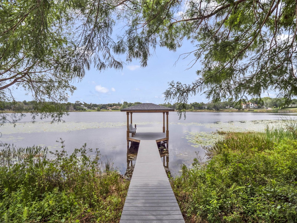Submit an Offer Now!
210 Shell Point W, MAITLAND, FL 32751
Property Photos
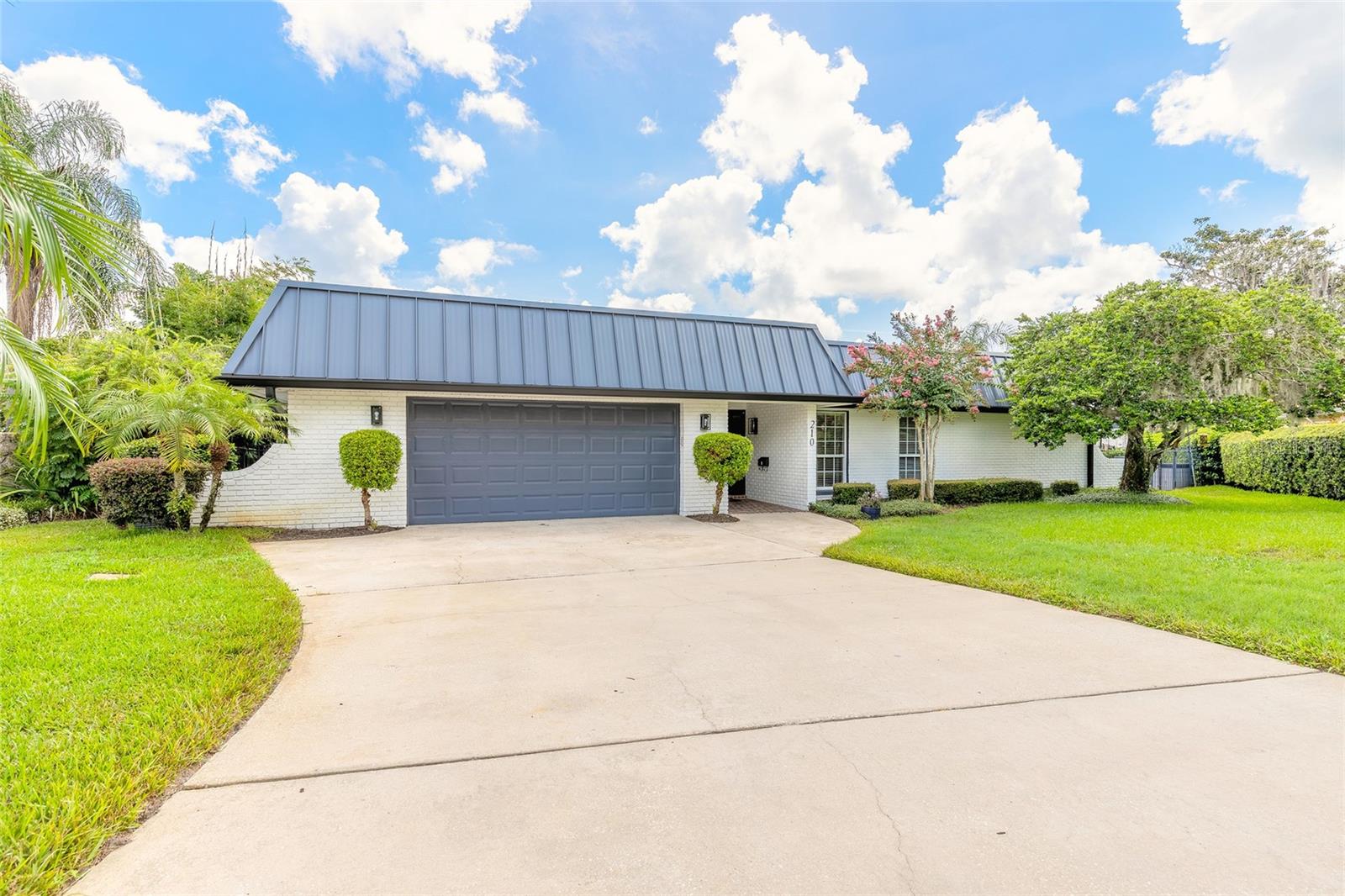
Priced at Only: $2,250,000
For more Information Call:
(352) 279-4408
Address: 210 Shell Point W, MAITLAND, FL 32751
Property Location and Similar Properties
- MLS#: FC302696 ( Residential )
- Street Address: 210 Shell Point W
- Viewed: 3
- Price: $2,250,000
- Price sqft: $662
- Waterfront: Yes
- Wateraccess: Yes
- Waterfront Type: Canal - Freshwater
- Year Built: 1972
- Bldg sqft: 3401
- Bedrooms: 4
- Total Baths: 3
- Full Baths: 3
- Garage / Parking Spaces: 2
- Days On Market: 48
- Additional Information
- Geolocation: 28.6237 / -81.3533
- County: ORANGE
- City: MAITLAND
- Zipcode: 32751
- Subdivision: Maitland Isle
- Elementary School: Lake Sybelia Elem
- Middle School: Maitland Middle
- High School: Winter Park High
- Provided by: EXIT BEACH REALTY
- Contact: Mark Fuller
- 386-441-1141
- DMCA Notice
-
DescriptionWinter Park Chain of Lakes Waterfront Canal front with 159 of frontage in the heart of Maitland, only 1 lot from Lake Maitland and located at the end of a quiet cul de sac. This wonderful property has been meticulously and extensively updated over the past 6 years by its current family and is ready for yours. The interior features 4 bedrooms with a split floorplan with the primary suite overlooking the pool area and French doors offering direct access. The primary bathroom has a dual vanity with vessel sinks, walk in shower with tile walls and floor, soaking tub and a large walk in closet with glass wall accents. Two of the guest suites access a Jack and Jill bathroom and have ample closet space. The 4th guest suite has waterfront views and easy access to a 3rd bathroom. The open concept Chefs kitchen has easy access to the dining and family rooms, so the Chef is always included in the family activities. There is a large center island with a gas Wolf cooktop, additional prep area, and counter height seating. The white kitchen cabinetry is accented by a stainless appliance package, glass subway tile backsplash, quart countertops and undercabinet lighting. There is ample living space with a den/flex room and formal living room with a marble accent wall. Outdoor living at its finest with completely revamped pool area featuring WetEdge glass bead pool surface accented with mosaic glass tile, sand blasted marble decking, new Heatwave heating/cooling pool system for year round pool enjoyment, 6 person above ground Jacuzzi, covered lanai, motorized SunSetter 15x20 awning and a waterfront composite deck area overlooking Lake Maitland. For the boaters, there is a covered boat house with lift and floating jet ski dock. Just a few of the recent major updates include roof system with remaining 10 year warranty(2019), gutter system (2023), electrical panel (2023), Bosch AC/Heat Pump (2024), Rheem Prestige water heater (2024), plumbing (2019) Pool pumps, mechanicals, resurface, and more (2023), black aluminum fencing (2023). Property is conveniently located minutes from RDV Sportsplex, Maitland City Centre, downtown Winter Park and much more. Call today for your private showing and additional information.
Payment Calculator
- Principal & Interest -
- Property Tax $
- Home Insurance $
- HOA Fees $
- Monthly -
For a Fast & FREE Mortgage Pre-Approval Apply Now
Apply Now
 Apply Now
Apply NowFeatures
Building and Construction
- Covered Spaces: 0.00
- Exterior Features: Awning(s), French Doors, Irrigation System, Lighting, Private Mailbox, Rain Gutters
- Flooring: Ceramic Tile, Wood
- Living Area: 2860.00
- Other Structures: Boat House
- Roof: Membrane, Metal
Property Information
- Property Condition: Completed
Land Information
- Lot Features: Cul-De-Sac
School Information
- High School: Winter Park High
- Middle School: Maitland Middle
- School Elementary: Lake Sybelia Elem
Garage and Parking
- Garage Spaces: 2.00
- Open Parking Spaces: 0.00
- Parking Features: Garage Door Opener
Eco-Communities
- Pool Features: Heated, In Ground, Lighting
- Water Source: Public
Utilities
- Carport Spaces: 0.00
- Cooling: Central Air
- Heating: Central, Heat Pump
- Pets Allowed: Cats OK, Dogs OK
- Sewer: Public Sewer
- Utilities: Electricity Connected, Sewer Connected, Sprinkler Recycled, Water Connected
Finance and Tax Information
- Home Owners Association Fee: 444.00
- Insurance Expense: 0.00
- Net Operating Income: 0.00
- Other Expense: 0.00
- Tax Year: 2023
Other Features
- Appliances: Built-In Oven, Cooktop, Dishwasher, Disposal, Dryer, Electric Water Heater, Microwave, Refrigerator, Washer
- Country: US
- Interior Features: Ceiling Fans(s), Eat-in Kitchen, Kitchen/Family Room Combo, Open Floorplan, Primary Bedroom Main Floor, Solid Surface Counters, Thermostat, Walk-In Closet(s), Window Treatments
- Legal Description: MAITLAND ISLE 2/111 LOT 16
- Levels: One
- Area Major: 32751 - Maitland / Eatonville
- Occupant Type: Owner
- Parcel Number: 30-21-30-5200-00-160
- Style: Ranch
- View: Water
- Zoning Code: RSF-1
Similar Properties
Nearby Subdivisions
Branch Tree
Bretton Woods
Brittany Gardens
Clarks Add
Dixie Terrace
Dommerich /highland Park Estat
Dommerich Estates 1st Add
Dommerich Estates 3rd Add
Dommerich Estates 4th Add
Dommerich Highland Park Estate
Dommerich Hills
Dommerich Hills 3rd Add
Dommerich Hills First Add
Druid Hills
Druid Hills Estates 1st Additi
Druid Hills Park
Enclave At Maitland
English Estates
English Woods
Floridahaven 1st Add
Ford And Warren
Forest Brook
Forest Brook 2nd Sec
Forest Brook 5th Sec
Hidden Estates
Highland Park Estates
Highland Park Estates First Ad
Kings Row
Lake Colony Estates
Lake Colony Ph 01 Rep
Lake Colony Ph 02
Maitland Club Rep
Maitland Dommerich Hills
Maitland Forest
Maitland Isle
Maitland Woods First Add
None
Northgate
Not On List
Not On The List
Oakland Shores
Orangedale Park Rep
Osborne Manor
Park Lake Shores
Schoolview Add
Sheridan Place
Stonehill
Stonewood
Stonewood First Add
The Oaks Of Maitland
Versailles



