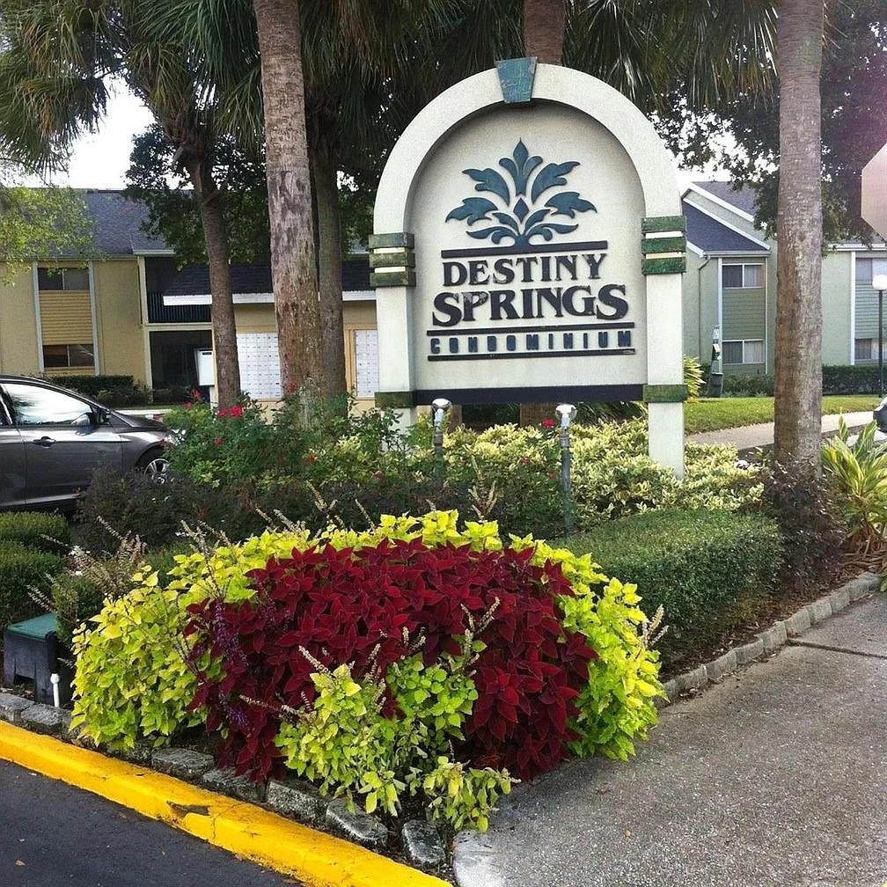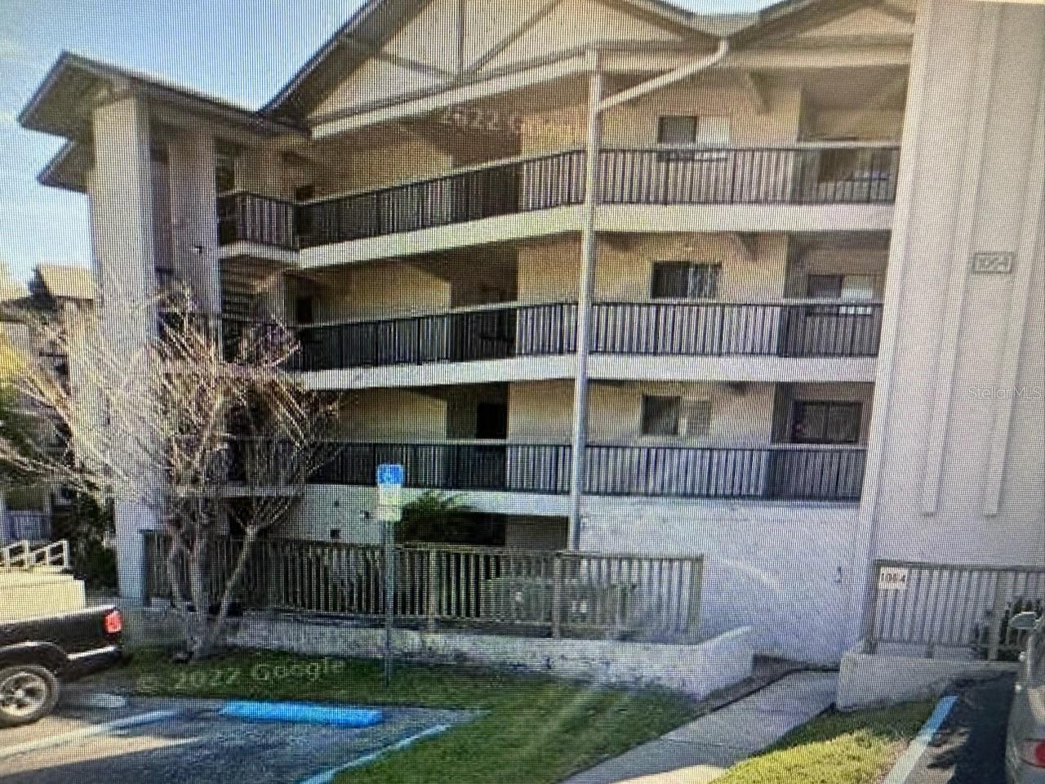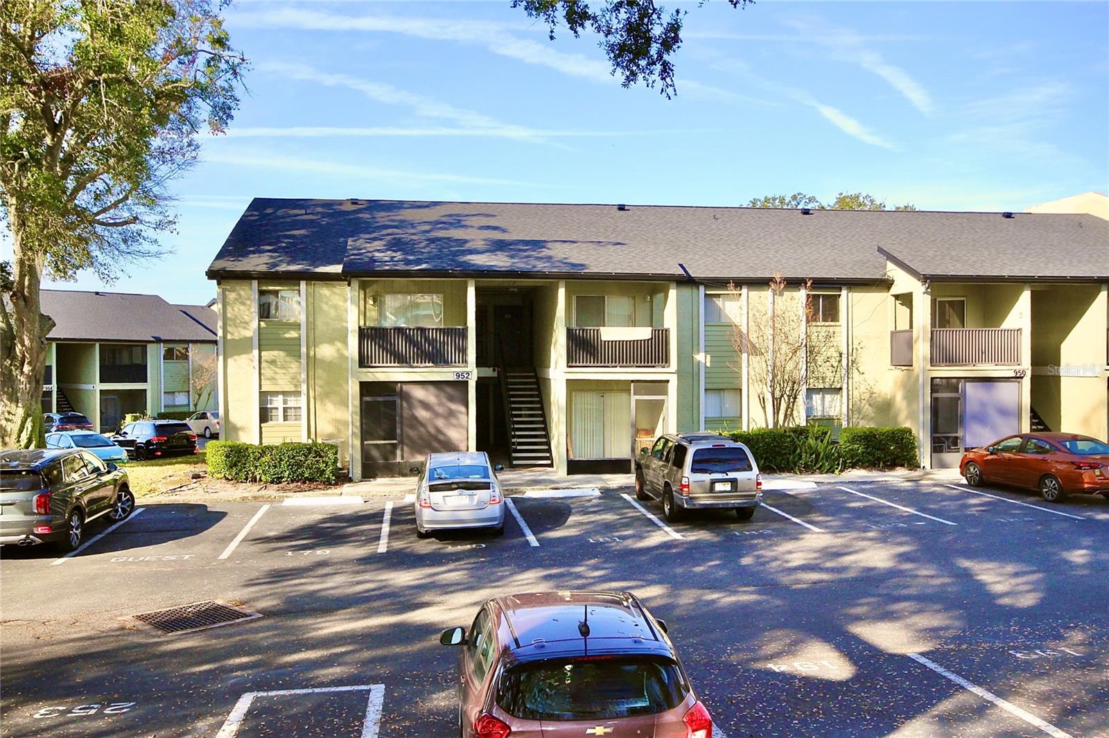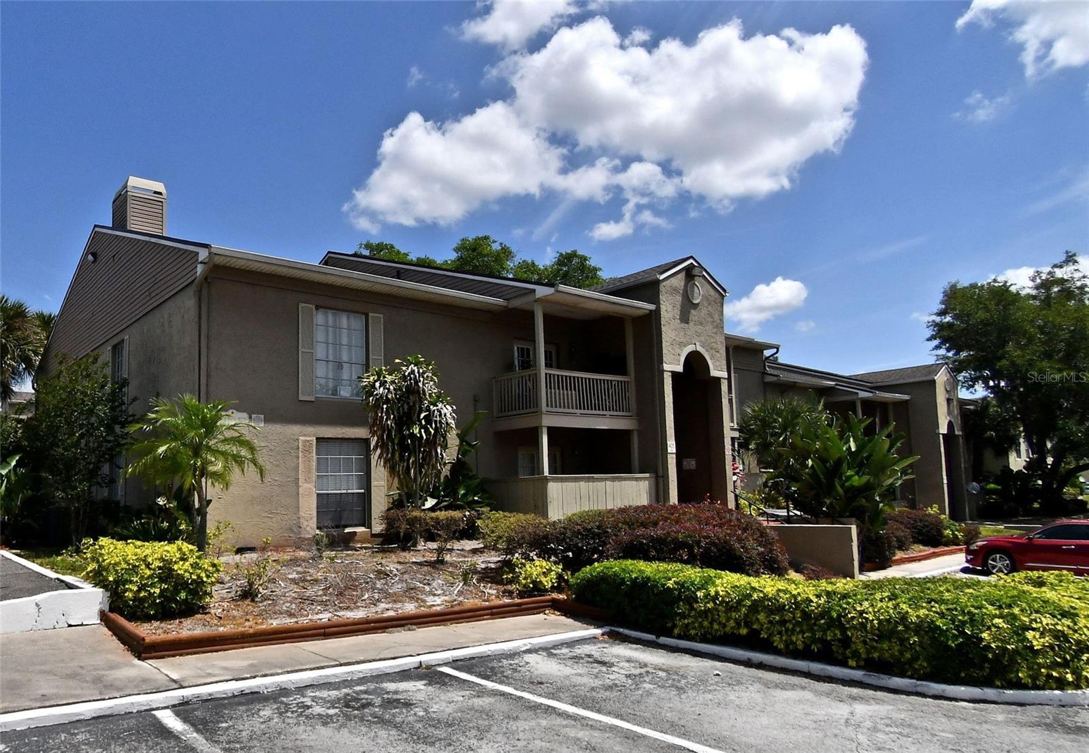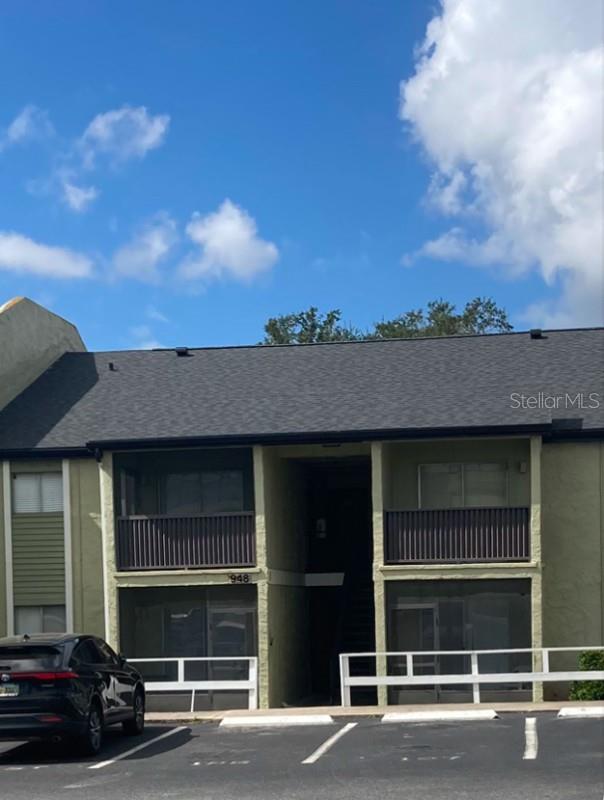Submit an Offer Now!
Address Not Provided
Property Photos
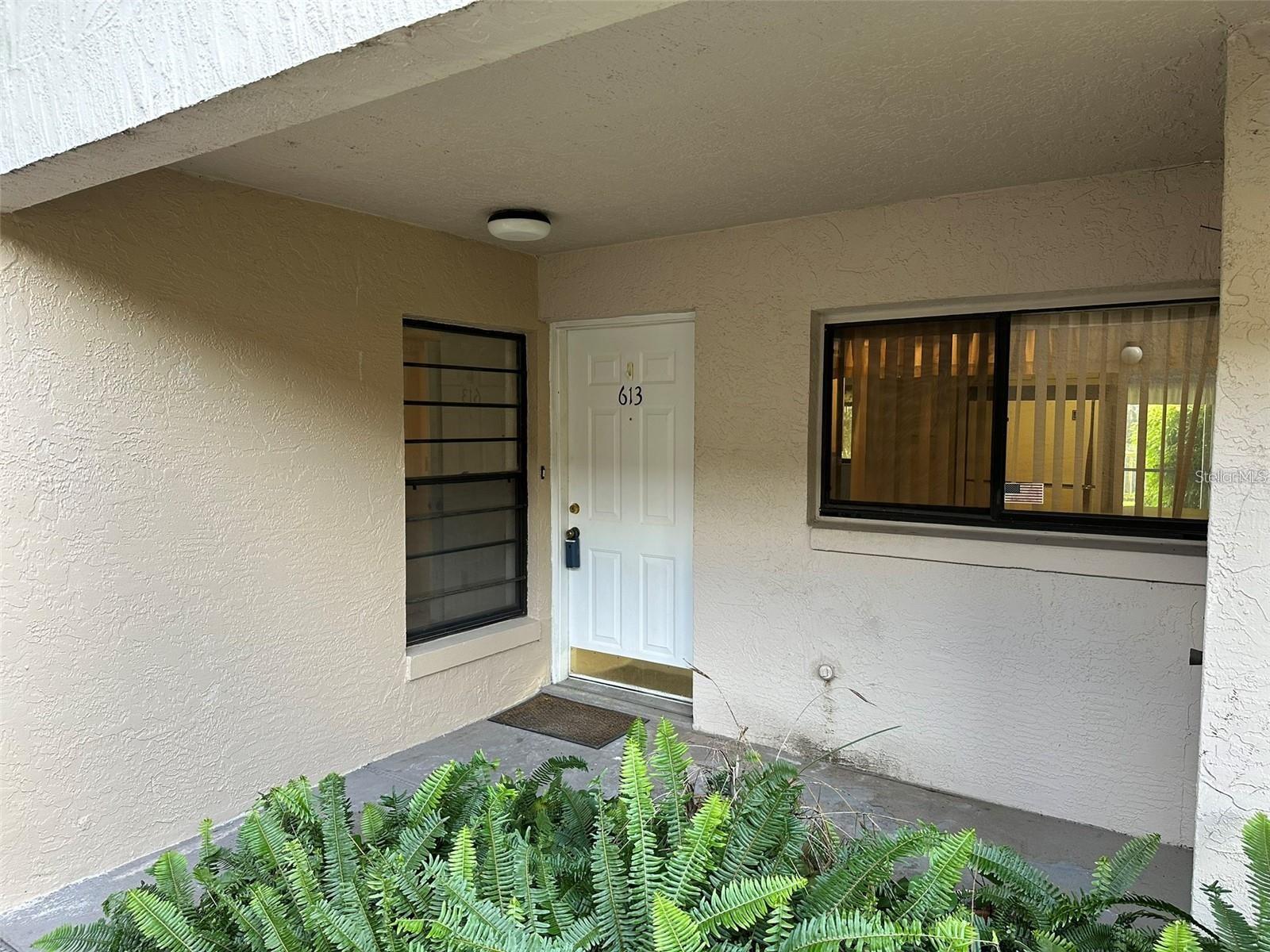
Priced at Only: $110,786
For more Information Call:
(352) 279-4408
Address: Address Not Provided
Property Location and Similar Properties
- MLS#: NS1081223 ( Residential )
- Street Address: Address Not Provided
- Viewed: 14
- Price: $110,786
- Price sqft: $76
- Waterfront: No
- Year Built: 1985
- Bldg sqft: 1450
- Bedrooms: 2
- Total Baths: 2
- Full Baths: 2
- Days On Market: 243
- Additional Information
- County: SEMINOLE
- City: ALTAMONTE SPRINGS
- Zipcode: 32714
- Subdivision: Lake Lotus Club 5 A Condo Rep
- Building: Lake Lotus Club 5 A Condo Rep
- Elementary School: Bear Lake Elementary
- Middle School: Teague Middle
- High School: Lake Brantley High
- Provided by: BEACHSIDE REALTY OF VOLUSIA
- Contact: Shariff Manekia
- 386-427-1212

- DMCA Notice
-
DescriptionFully renovated 2/2 and freshly painted with upgraded flooring, new SS appliances, new ceiling led fans, new lighting fixtures. Flooring is water proof laminate. New baseboards. New bathroom plumbing fixtures and new vanities. Currently rented at $1800 per month on a month to month lease. Huge screened 35 ft by 6 ft porch with screened door leading to back yard facing the lake.
Payment Calculator
- Principal & Interest -
- Property Tax $
- Home Insurance $
- HOA Fees $
- Monthly -
Features
Building and Construction
- Covered Spaces: 0.00
- Exterior Features: Balcony, Sidewalk, Sliding Doors
- Flooring: Ceramic Tile, Laminate, Tile
- Living Area: 1246.00
- Roof: Shingle
School Information
- High School: Lake Brantley High
- Middle School: Teague Middle
- School Elementary: Bear Lake Elementary
Garage and Parking
- Garage Spaces: 0.00
- Open Parking Spaces: 0.00
- Parking Features: Assigned, Guest
Eco-Communities
- Pool Features: In Ground
- Water Source: Public
Utilities
- Carport Spaces: 0.00
- Cooling: Central Air
- Heating: Central, Electric, Heat Pump
- Pets Allowed: Cats OK, Dogs OK, Yes
- Sewer: Public Sewer
- Utilities: BB/HS Internet Available, Cable Available, Electricity Available, Phone Available, Sewer Available, Water Available
Finance and Tax Information
- Home Owners Association Fee Includes: Pool, Escrow Reserves Fund, Maintenance Structure, Maintenance Grounds, Pest Control, Private Road, Sewer, Water
- Home Owners Association Fee: 670.00
- Insurance Expense: 0.00
- Net Operating Income: 0.00
- Other Expense: 0.00
- Tax Year: 2023
Other Features
- Appliances: Dishwasher, Dryer, Microwave, Range, Range Hood, Refrigerator, Washer
- Association Name: Top Notch Management Service/Gretchen
- Association Phone: 407-644-4406
- Country: US
- Furnished: Furnished
- Interior Features: Eat-in Kitchen, Elevator, Living Room/Dining Room Combo, Primary Bedroom Main Floor, Solid Wood Cabinets, Split Bedroom, Walk-In Closet(s), Window Treatments
- Legal Description: UNIT 613 LAKE LOTUS CLUB 5 REPLAT PB 33 PGS 72 TO 76
- Levels: One
- Area Major: 32714 - Altamonte Springs West/Forest City
- Occupant Type: Tenant
- Parcel Number: 21-21-29-508-0000-6130
- Possession: Close of Escrow
- View: Trees/Woods, Water
- Views: 14
- Zoning Code: R-3
Similar Properties
Nearby Subdivisions
Altamonte Village 01
Brantley Terrace Condo Ph 1 Th
Cove At Pearl Lake
Crescent Place At Lake Lotus C
Destiny Spgs Condo
Destiny Spring Condominium
Destiny Springs Condo
Hidden Spgs Condo
Kensington Park Condo
Kensington Park Ph 2
Kensington Park Ph 3 A Condo
Kensington Park Ph 4
Kensington Park Ph3 A Condo
Key West A Condo
La Vita Condo Ph 2
La Vita Condo Ph 4
Lake Lotus Club 1 A Condo
Lake Lotus Club 3 A Condo
Lake Lotus Club 4 A Condo
Lake Lotus Club 5 A Condo Rep
Landing A Condo
Landing A Condominium
Lotus Vista Condo
Montgomery Club Condo
Oasis At Pearl Lake A Condo
Reserve At Wekiva Bend A Condo
Serravella At Spring Valley A
Sun Ridge 2 A Condo
Sun Ridge 3 A Condo
Village Twnhms A Condo




