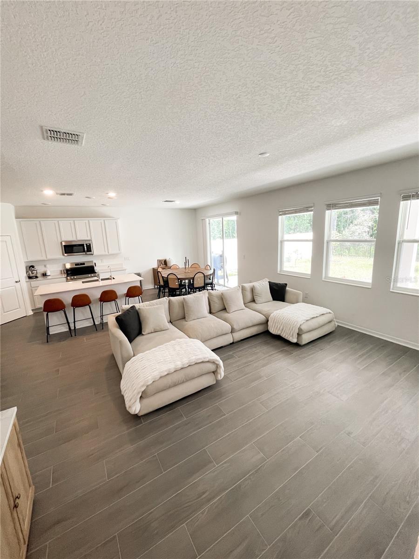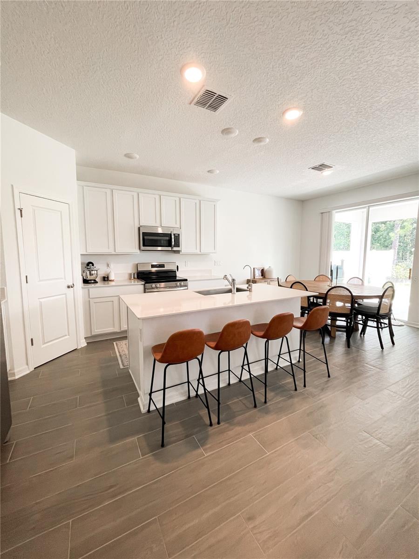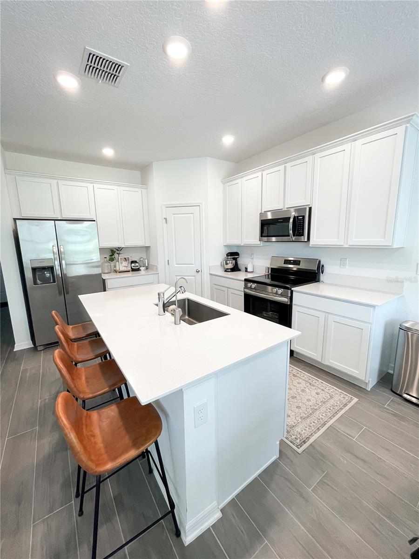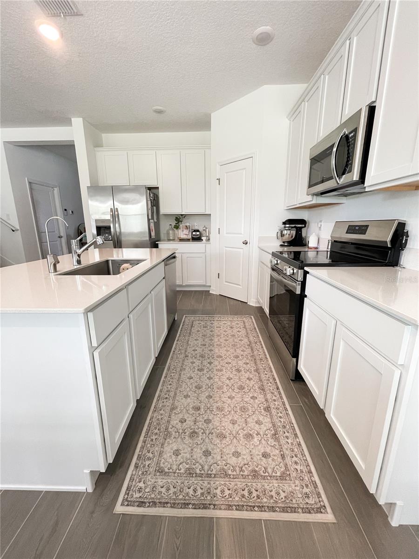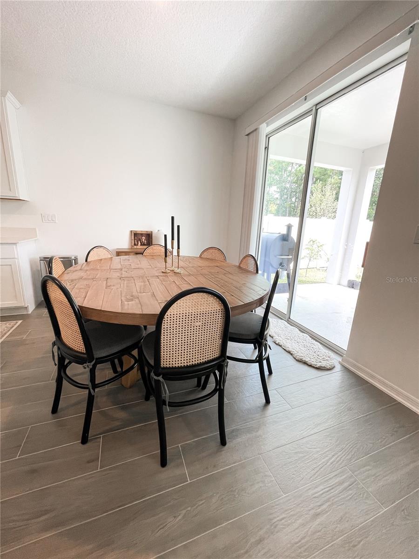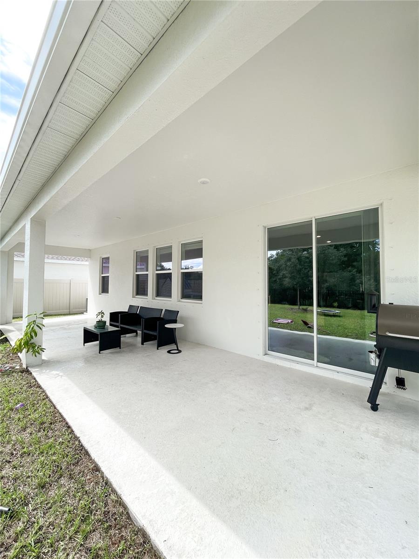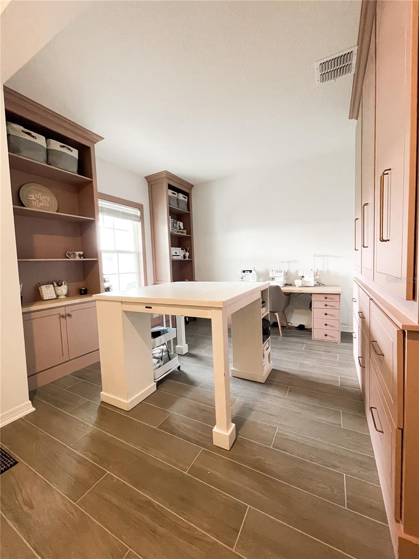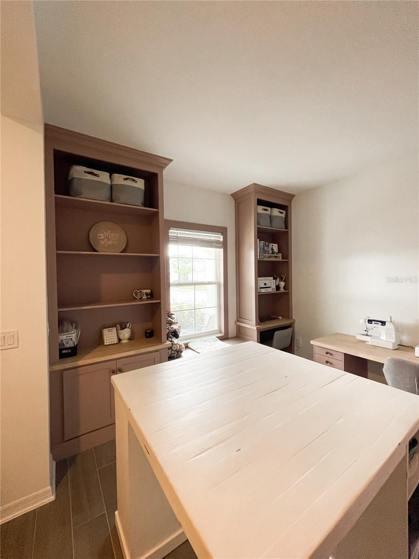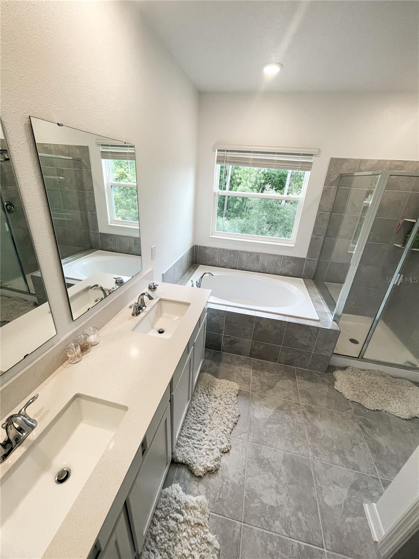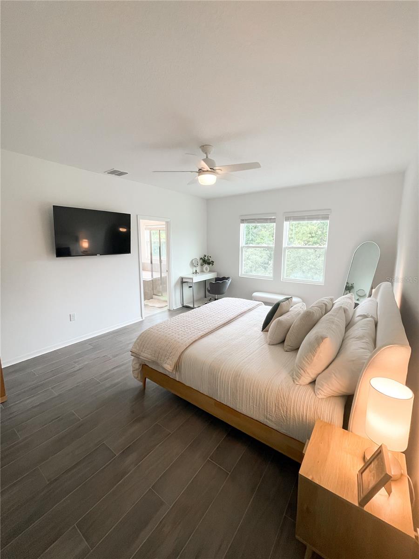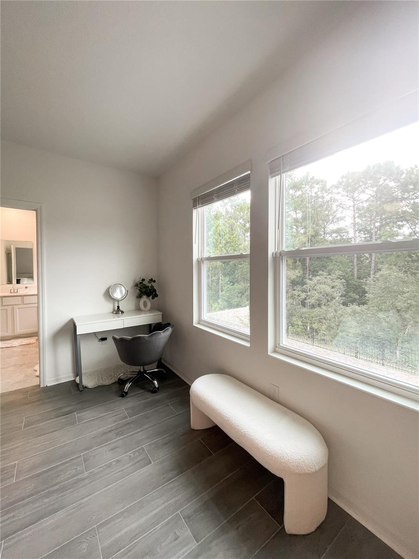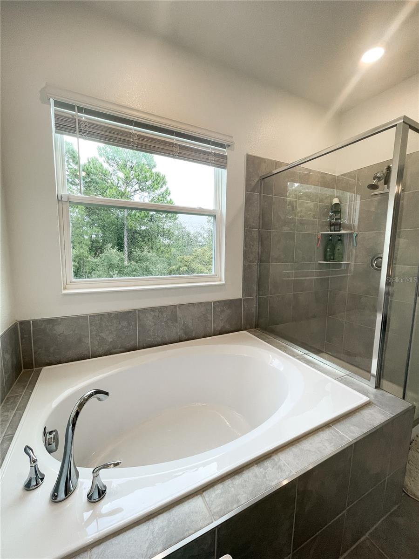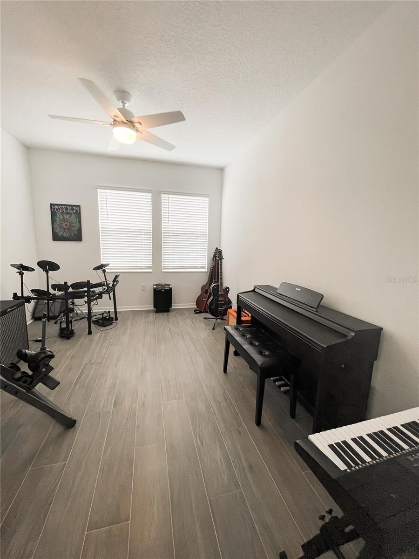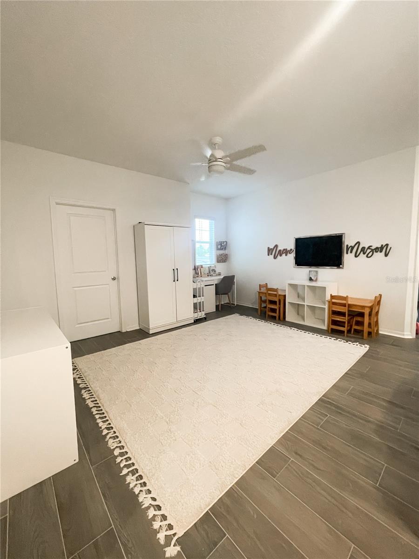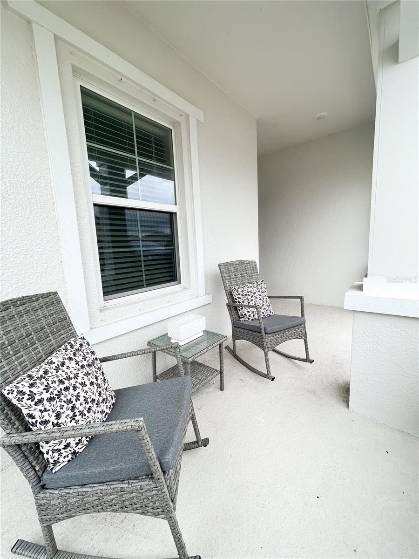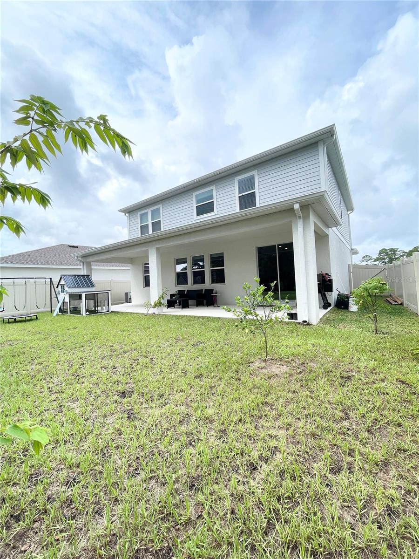Submit an Offer Now!
3975 Willowbrook Drive, EDGEWATER, FL 32141
Property Photos
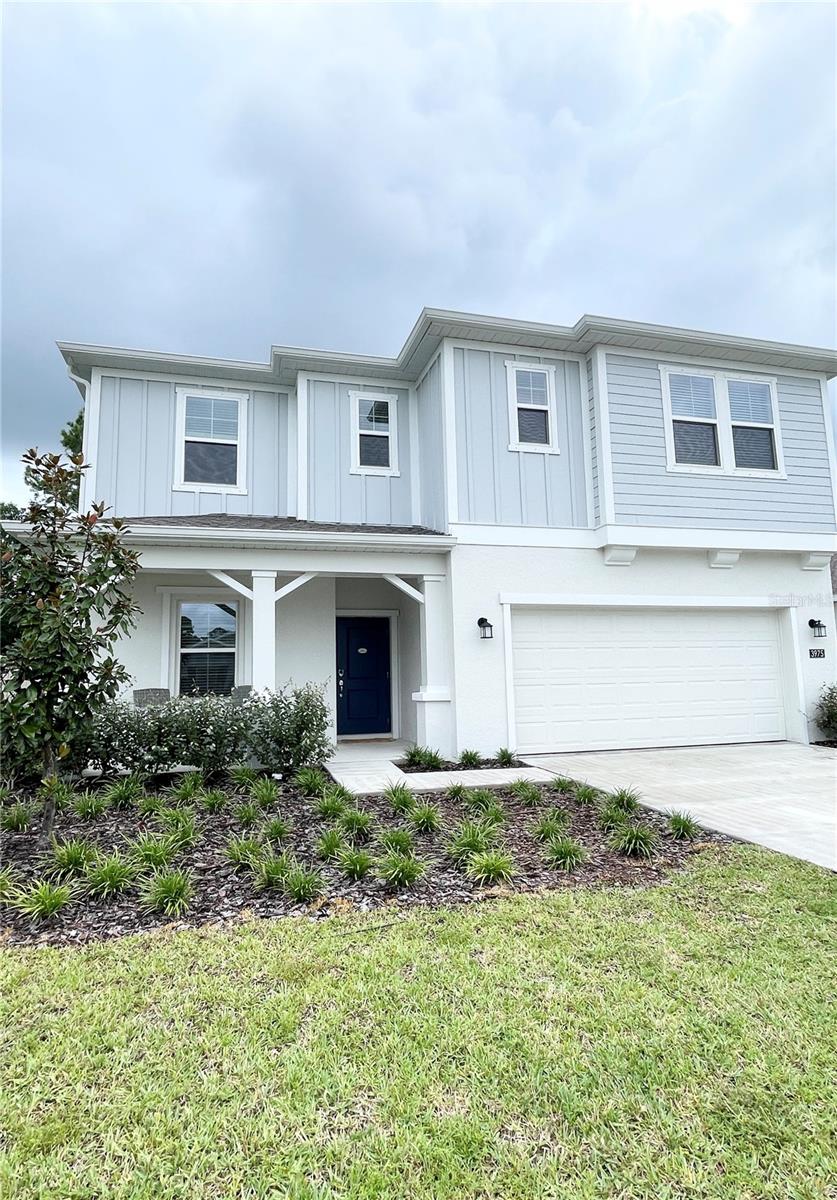
Priced at Only: $499,000
For more Information Call:
(352) 279-4408
Address: 3975 Willowbrook Drive, EDGEWATER, FL 32141
Property Location and Similar Properties
- MLS#: NS1082575 ( Residential )
- Street Address: 3975 Willowbrook Drive
- Viewed: 5
- Price: $499,000
- Price sqft: $168
- Waterfront: No
- Year Built: 2024
- Bldg sqft: 2971
- Bedrooms: 5
- Total Baths: 3
- Full Baths: 3
- Garage / Parking Spaces: 2
- Days On Market: 65
- Additional Information
- Geolocation: 28.9315 / -80.8937
- County: VOLUSIA
- City: EDGEWATER
- Zipcode: 32141
- Subdivision: Parks At Edgewater
- Provided by: KINCAID REALTY
- Contact: Samantha McHugh
- 386-428-7800
- DMCA Notice
-
DescriptionStunning Contemporary Lennar Home with Elegant Touches. Welcome to your dream home! This magnificent 2024 residence offers a harmonious blend of modern design and timeless elegance, providing an unparalleled living experience. Nestled in a sought after neighborhood, this 2 story property boasts 5 spacious bedrooms, 3 luxurious bathrooms, and an array of modern features that cater to both comfort and style. Discover the epitome of luxurious living at The Parks at Edgewater, where modern amenities meet breathtaking natural beauty. As you enter the home, you'll be greeted by soaring high ceilings and an open concept floor plan that exudes grandeur. The expansive great room, with its oversized windows, bathes in natural light, creating a warm and inviting atmosphere. The gourmet kitchen is a chefs paradise, featuring top of the line stainless steel appliances, sleek quartz countertops, and a large central island ideal for both cooking and entertaining. Adjacent to the kitchen, the elegant dining area is perfect for hosting dinners and gatherings. The home also features ceramic tile flooring throughout, offering both elegance and practicality. The seamless flow of tile from room to room creates a clean, modern look ensuring durability and easy maintenance. The luxurious primary suite is a serene retreat, complete with a spacious walk in closet and a spa like en suite bathroom. The bathroom showcases a soaking tub, a beautiful walk in shower, and dual vanities with chic fixtures. Don't forget the second floor laundry room! In addition to the five beautifully appointed bedrooms, this home includes a versatile office space with floor to ceiling custom built in cabinets, its ideal for remote work or personal projects, and a cozy den that provides a perfect spot for relaxation or family activities. Step outside to discover a meticulously landscaped backyard, offering a private oasis for outdoor entertaining. The oversized covered patio is perfect for an outside kitchen and perfect dining and gatherings. For your peace of mind, the property is equipped with hurricane shutters and an iron & rod fence in the backyard which backs up to a conservation area, the back yard is fully fenced in. With its thoughtful design and attention to detail, this home perfectly combines modern luxury with everyday functionality, making it the ideal haven for your family. Experience the epitome of contemporary living in this exceptional 2024 home, where every detail has been crafted to perfection. Step outside your door and enjoy an array of amenities designed for both relaxation and recreation. The community features a vibrant playground for the little ones, a state of the art pickleball court, a basketball court for friendly matches, and a dedicated dog park where your furry friends can play freely. Call for a showing today and Welcome Home!
Payment Calculator
- Principal & Interest -
- Property Tax $
- Home Insurance $
- HOA Fees $
- Monthly -
Features
Building and Construction
- Covered Spaces: 0.00
- Exterior Features: Hurricane Shutters, Irrigation System
- Flooring: Carpet, Ceramic Tile
- Living Area: 2571.00
- Roof: Shingle
Garage and Parking
- Garage Spaces: 2.00
- Open Parking Spaces: 0.00
Eco-Communities
- Water Source: Public
Utilities
- Carport Spaces: 0.00
- Cooling: Central Air
- Heating: Central
- Pets Allowed: Cats OK, Dogs OK
- Sewer: Public Sewer
- Utilities: Cable Available, Cable Connected, Electricity Available, Electricity Connected, Public
Finance and Tax Information
- Home Owners Association Fee: 348.00
- Insurance Expense: 0.00
- Net Operating Income: 0.00
- Other Expense: 0.00
- Tax Year: 2023
Other Features
- Appliances: Dishwasher, Disposal, Microwave, Range, Refrigerator
- Association Name: Jeff Daniel
- Association Phone: 954792600
- Country: US
- Interior Features: Built-in Features, Ceiling Fans(s), High Ceilings, Kitchen/Family Room Combo, Open Floorplan, PrimaryBedroom Upstairs, Solid Surface Counters, Thermostat, Walk-In Closet(s), Window Treatments
- Legal Description: 14-18-34 LOT 9 EDGEWATER PRESERVE PHASE 1 MB 64 PGS 150-155 PER OR 8404 PG 0022
- Levels: Two
- Area Major: 32141 - Edgewater
- Occupant Type: Owner
- Parcel Number: 8414-05-00-0090
Nearby Subdivisions
Cory Estates
Edgewater Lakes N Ph 01a
Edgewater Lakes Ph 1a
Edgewater Landing
Edgewater Lndg Ph 01
Edgewater Preserve Ph 1
Elegant Manor Estates
Elegant Manor Ests
Fishermans Cove
Florida Shores
Florida Shores 01
Florida Shrs No 1 Mb 23 Pg 57
Floridashores Un 22
Friendly Shores
Glenbrooke
Glenbrooke Ph 2
Majestic Oaks
Majestic Oaks Ph 01
Mariners Gate Ph Ii
Mariners Gate Phase 1
Mariners Gate Phase Ii
Model Land Co In Betts Grant
Not In Subdivision
Not On List
Not On The List
Other
Parks At Edgewater
Parks At Edgewater 50s
Pelican Cove
Pelican Cove West Ph 01
Pelican Cove West Ph 02
River Edge Acres
River Edge Resub Lts 0204 Blk
River Park Mobile Home Colony
Riverfront
Samuel Betts Grant
Shady Oaks
Silver Ridge
South Waterfront Park
Terra Mar Village
Waterway Park
Woodbridge Lksedgewater



