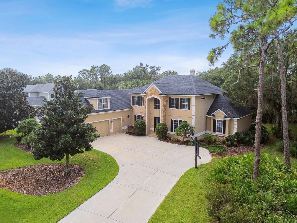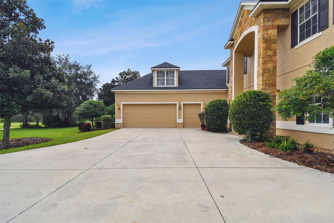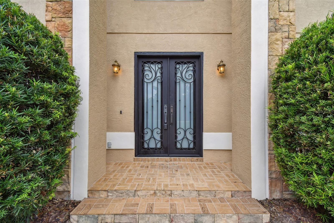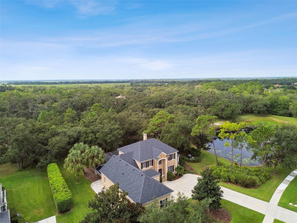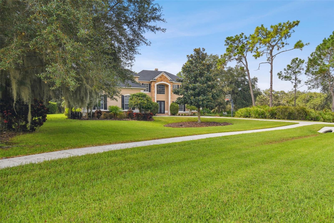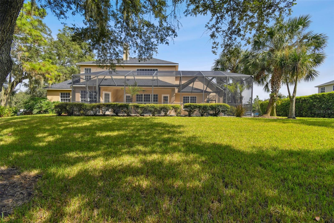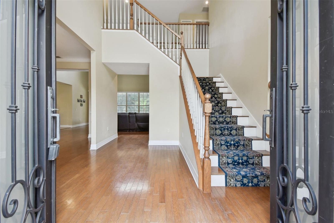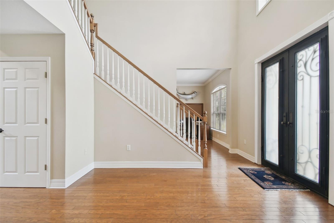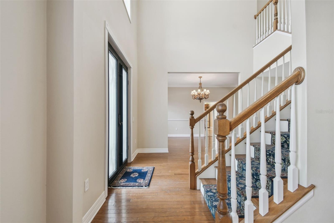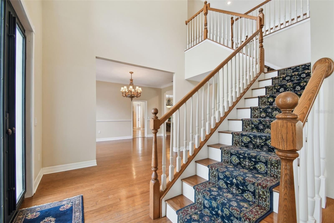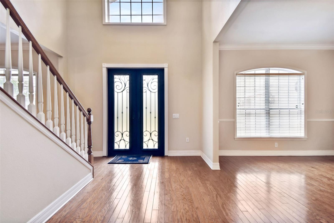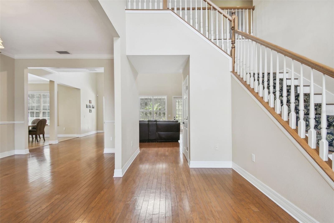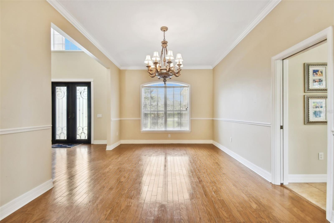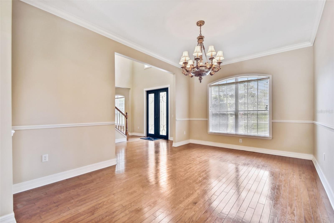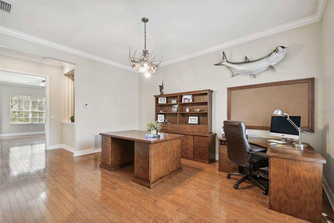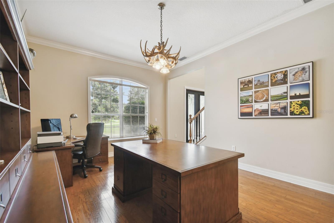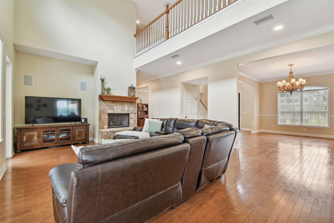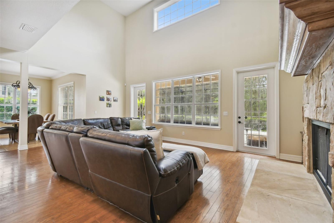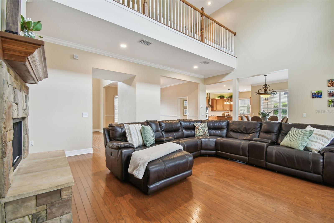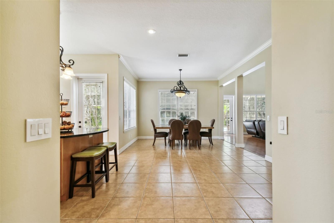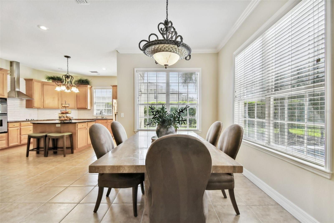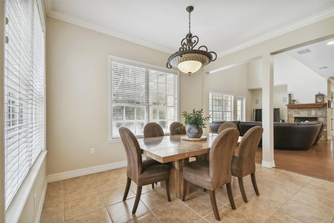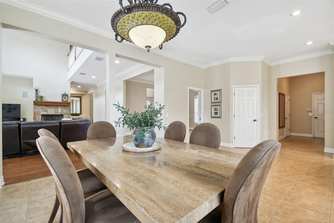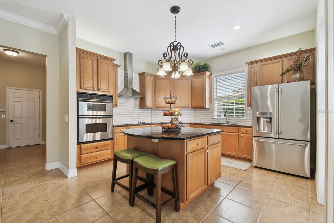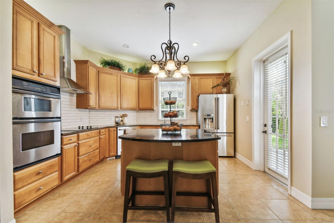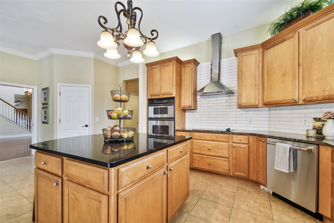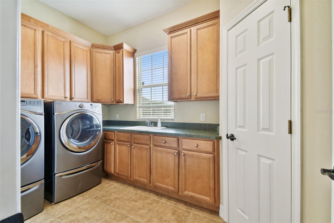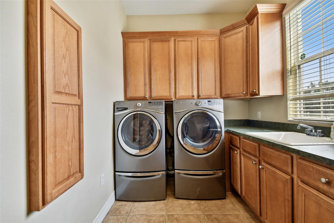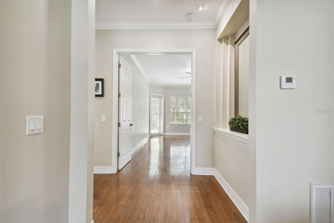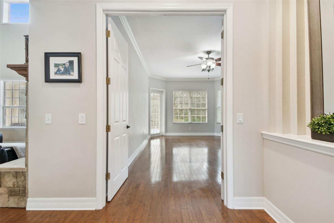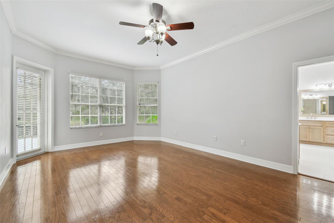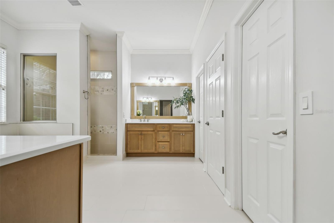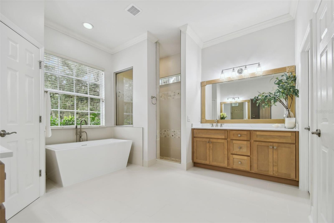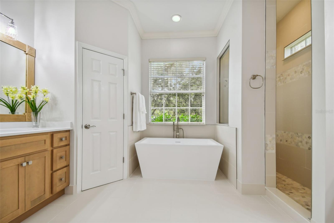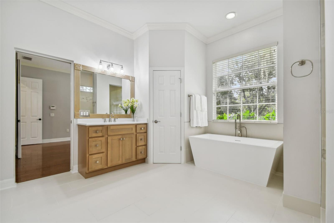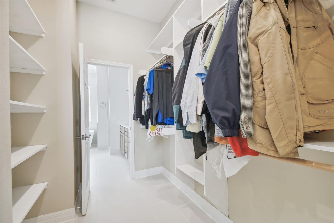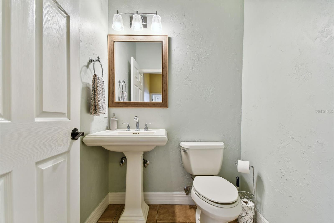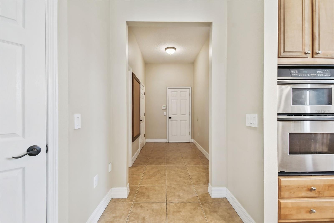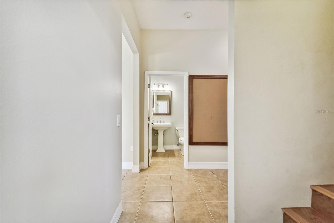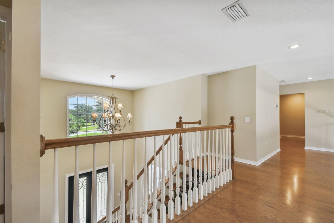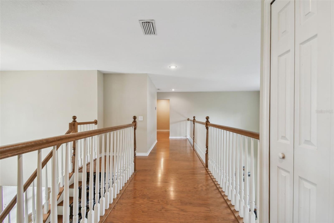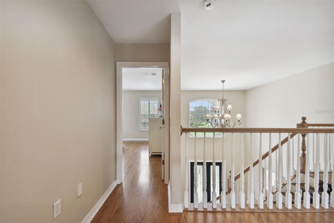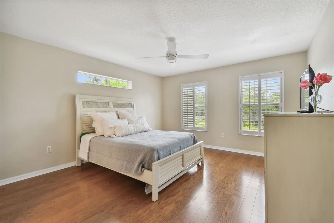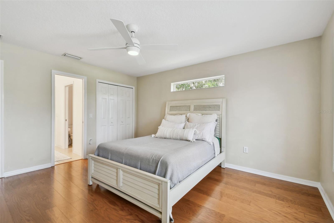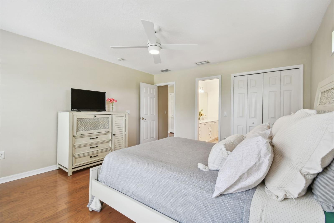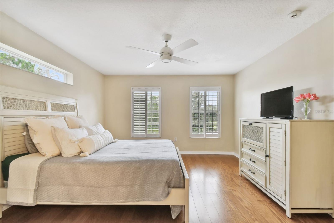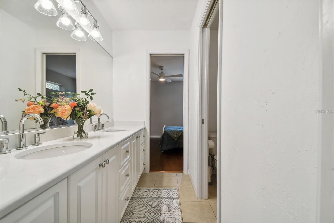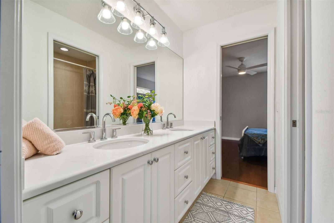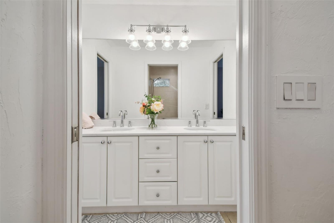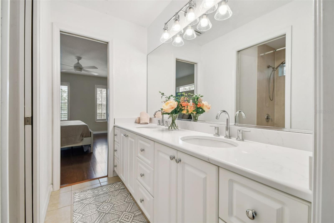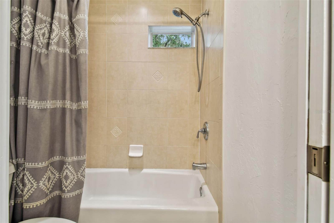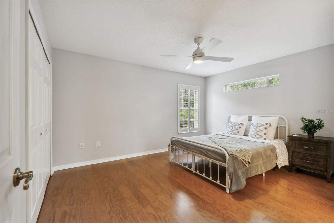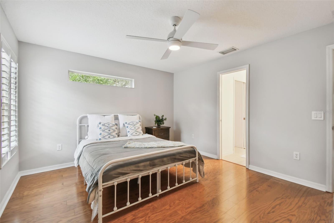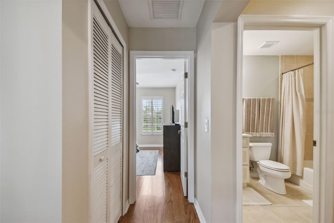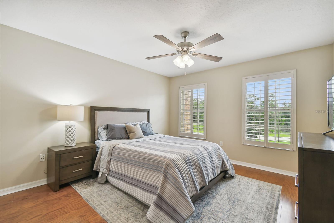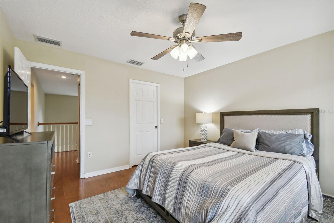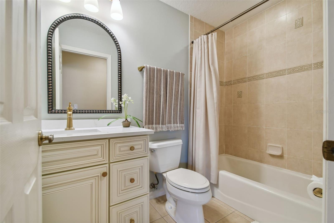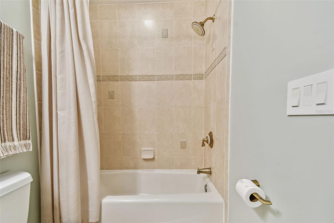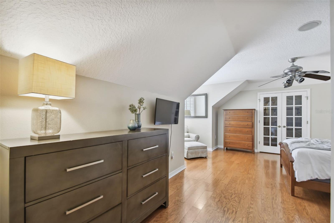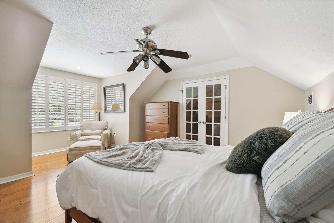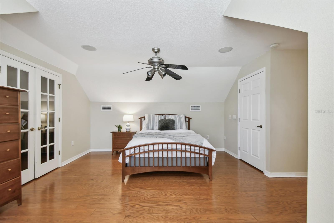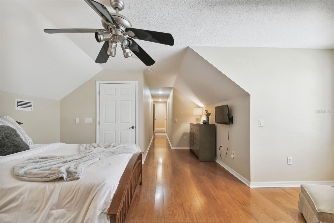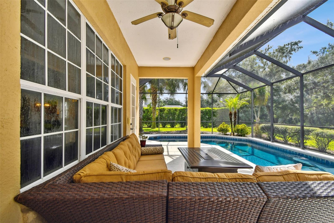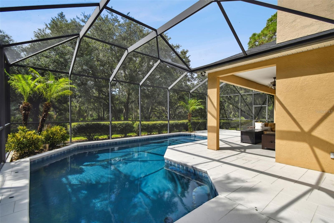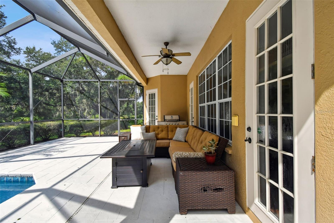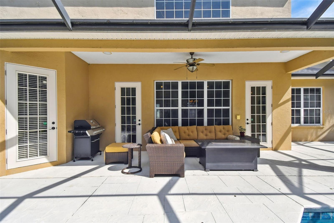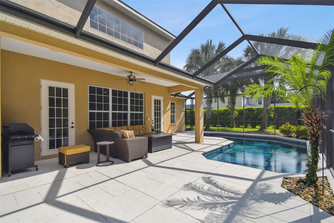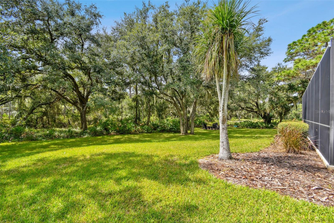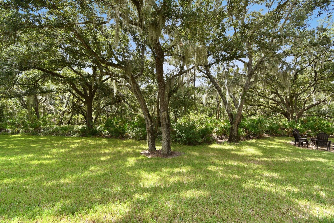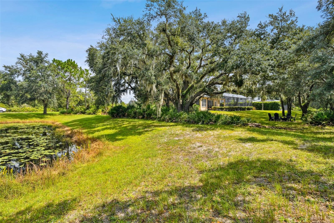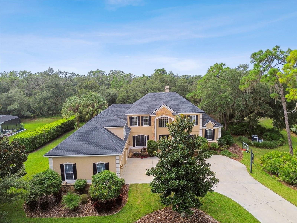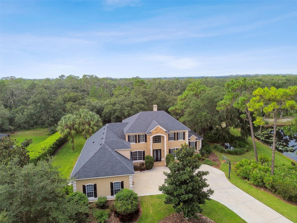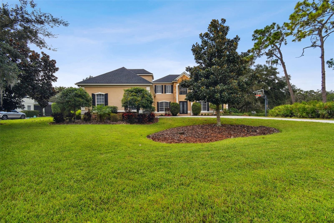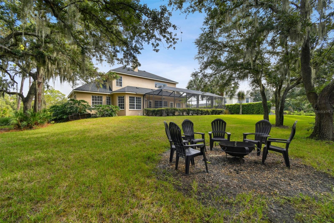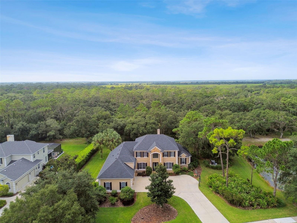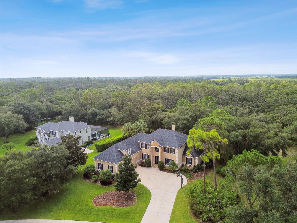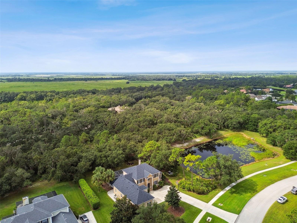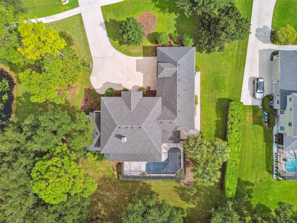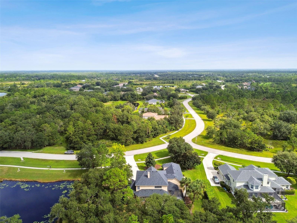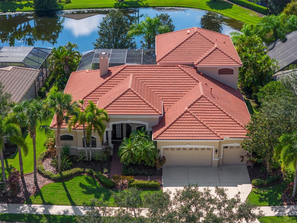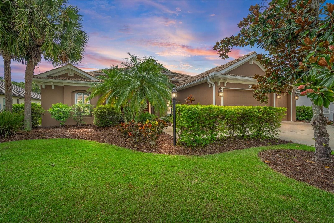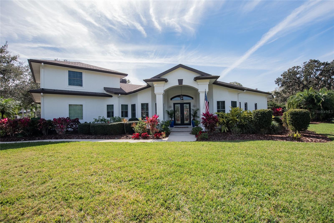Submit an Offer Now!
23202 Night Heron Way, BRADENTON, FL 34202
Property Photos
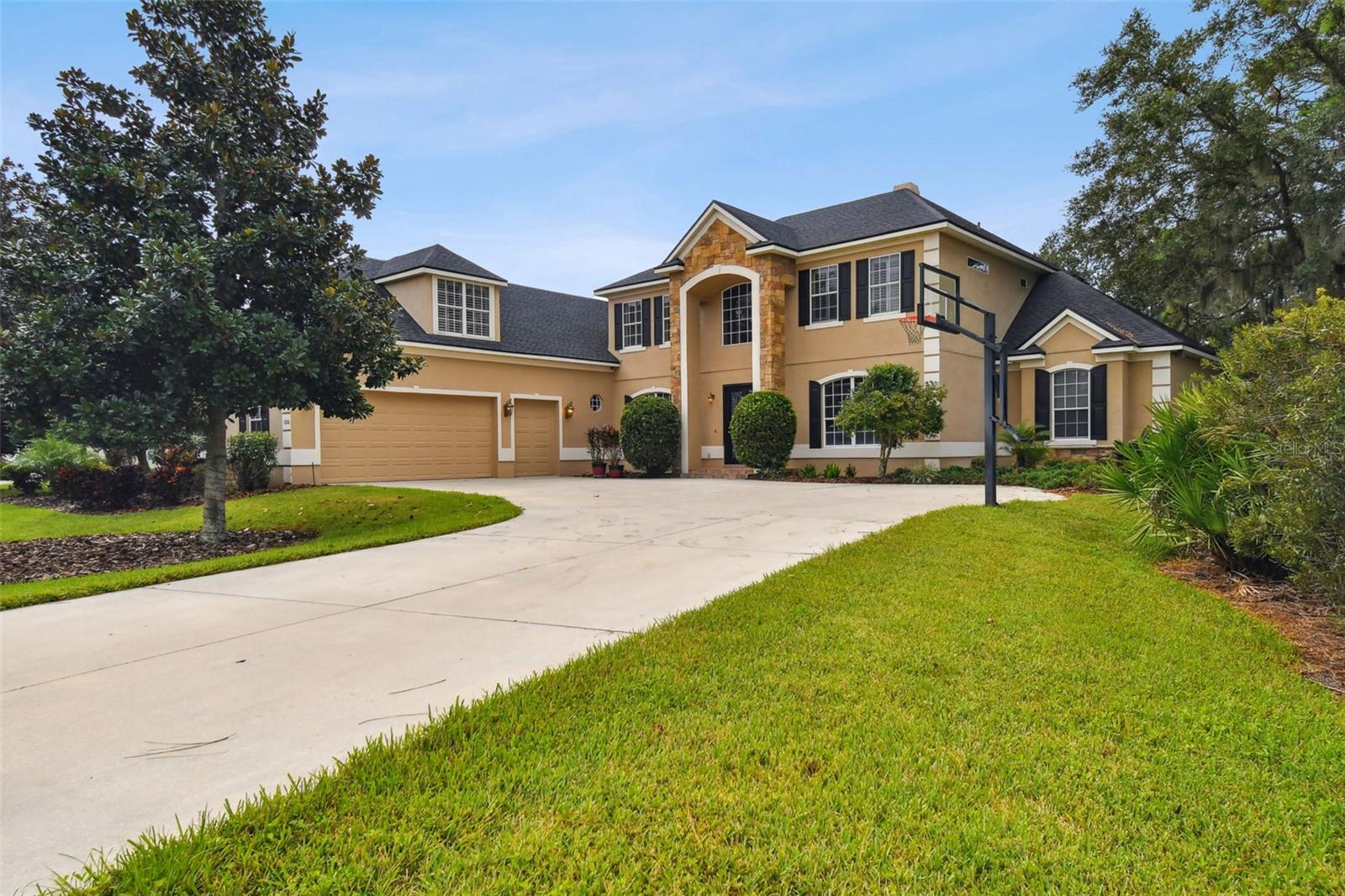
Priced at Only: $1,100,000
For more Information Call:
(352) 279-4408
Address: 23202 Night Heron Way, BRADENTON, FL 34202
Property Location and Similar Properties
- MLS#: TB8300597 ( Residential )
- Street Address: 23202 Night Heron Way
- Viewed: 16
- Price: $1,100,000
- Price sqft: $257
- Waterfront: No
- Year Built: 2003
- Bldg sqft: 4273
- Bedrooms: 4
- Total Baths: 4
- Full Baths: 3
- 1/2 Baths: 1
- Garage / Parking Spaces: 3
- Days On Market: 74
- Acreage: 1.13 acres
- Additional Information
- Geolocation: 27.3895 / -82.3052
- County: MANATEE
- City: BRADENTON
- Zipcode: 34202
- Subdivision: Preserve At Panther Ridge Ph I
- Elementary School: Robert E Willis Elementary
- Middle School: Nolan Middle
- High School: Lakewood Ranch High
- Provided by: SIGNATURE REALTY ASSOCIATES
- Contact: Katherine Esposito
- 813-689-3115
- DMCA Notice
-
DescriptionWelcome to a stunning 4,273 sq. ft. custom home by Mark Cahill, exuding timeless French Country charm. Nestled on a premium pond view lot adjacent to a serene 40 acre preserve, this residence is located in the prestigious Panther Ridge community. Exceptional value is evident in this unique estate, which offers unparalleled features and cannot be replicated at this price. This spacious home boasts 4 bedrooms, one being a versatile bonus room above the garage, which can serve as a 5th bedroom with space for a closet or additional storage. The gourmet kitchen is a culinary dream, featuring elegant maple cabinets, a newer stainless steel refrigerator, granite countertops, and a convenient center island. The expansive family room, complete with a cozy fireplace, offers breathtaking views of the pool and the tranquil preserve beyond, making it perfect for both relaxation and entertaining. Luxury abounds with plantation shutters, rich wood floors, crown molding, and French doors. The newly updated master bathroom and newly installed engineered hardwood flooring throughout the upstairs enhance the home's appeal. The Preserve, one of the sought after neighborhoods in Panther Ridge, offers large acre plus home sites, top rated schools, and easy access to Sarasotas cultural attractions, dining, shopping, and the Gulf Coasts recreational pleasures, including beaches, boating, and golf. Recent updates include: AC in the primary bedroom (March 2022), AC above the garage (November 2020), upstairs AC (June 2020), roof (June 2020), R/O unit (November 2022), and water softener (November 2022). Experience the pinnacle of Florida living in this remarkable home.
Payment Calculator
- Principal & Interest -
- Property Tax $
- Home Insurance $
- HOA Fees $
- Monthly -
Features
Building and Construction
- Covered Spaces: 0.00
- Exterior Features: French Doors, Irrigation System, Outdoor Shower, Rain Gutters, Sidewalk
- Flooring: Ceramic Tile, Hardwood, Tile, Wood
- Living Area: 4273.00
- Roof: Shingle
Land Information
- Lot Features: Conservation Area, In County, Landscaped, Oversized Lot, Sidewalk, Paved
School Information
- High School: Lakewood Ranch High
- Middle School: Nolan Middle
- School Elementary: Robert E Willis Elementary
Garage and Parking
- Garage Spaces: 3.00
- Open Parking Spaces: 0.00
- Parking Features: Garage Door Opener, Guest, Oversized
Eco-Communities
- Pool Features: Gunite, Screen Enclosure
- Water Source: Well
Utilities
- Carport Spaces: 0.00
- Cooling: Central Air
- Heating: Central
- Pets Allowed: Yes
- Sewer: Septic Tank
- Utilities: Cable Available, Electricity Connected, Public
Amenities
- Association Amenities: Park, Playground, Tennis Court(s)
Finance and Tax Information
- Home Owners Association Fee: 928.00
- Insurance Expense: 0.00
- Net Operating Income: 0.00
- Other Expense: 0.00
- Tax Year: 2023
Other Features
- Appliances: Dishwasher, Disposal, Dryer, Electric Water Heater, Microwave, Range, Refrigerator, Washer, Water Filtration System
- Association Name: C & S Services - Julie
- Association Phone: 941758-9454 x107
- Country: US
- Interior Features: Ceiling Fans(s), Crown Molding, Eat-in Kitchen, Kitchen/Family Room Combo, Open Floorplan, Primary Bedroom Main Floor, Stone Counters, Walk-In Closet(s)
- Legal Description: LOT 401 PRESERVE AT PANTHER RIDGE PHASE IV PI#3321.1855/9
- Levels: Two
- Area Major: 34202 - Bradenton/Lakewood Ranch/Lakewood Rch
- Occupant Type: Owner
- Parcel Number: 332118559
- Style: Custom
- View: Trees/Woods
- Views: 16
- Zoning Code: PDA
Similar Properties
Nearby Subdivisions
0587600 River Club South Subph
Braden Woods
Braden Woods Ph I
Braden Woods Ph Iii
Concession Ph I
Concession Ph Ii Blk A
Concession Ph Ii Blk B Ph Iii
Country Club East At Lakewd Rn
Country Club East At Lakewood
Del Webb Ph Ia
Del Webb Ph Ib Subphases D F
Del Webb Ph Ii Subphases 2a 2b
Del Webb Ph Iii Subph 3a 3b 3
Del Webb Ph Iv Subph 4a 4b
Del Webb Ph V Subph 5a 5b 5c
Foxwood At Panther Ridge
Isles At Lakewood Ranch Ph Ia
Isles At Lakewood Ranch Ph Ii
Isles At Lakewood Ranch Ph Iv
Lakewood Ranch Country Club Vi
Panther Ridge
Preserve At Panther Ridge Ph I
Preserve At Panther Ridge Ph V
River Club North Lts 113147
River Club North Lts 185
River Club South Subphase I
River Club South Subphase Ii
River Club South Subphase Iv
River Club South Subphase Vb1
River Club South Subphase Vb3
Woodborne Terrace Subdivision



