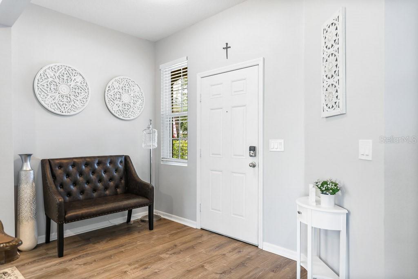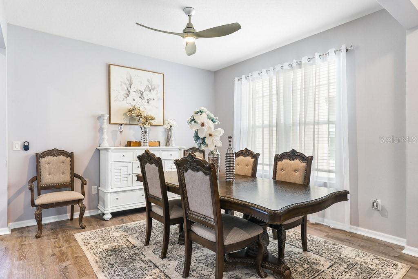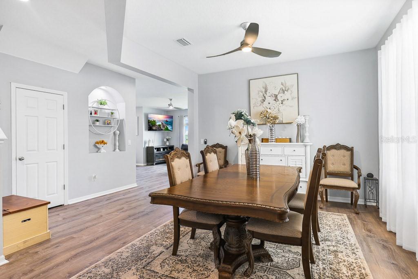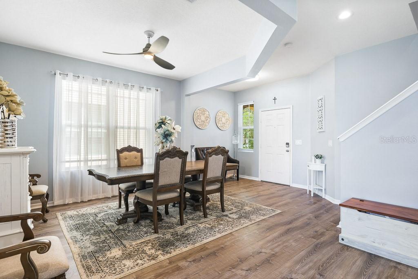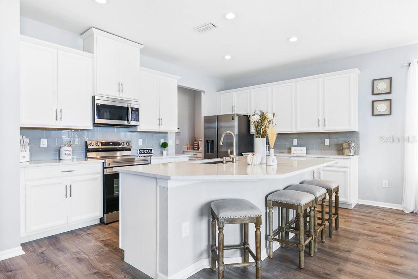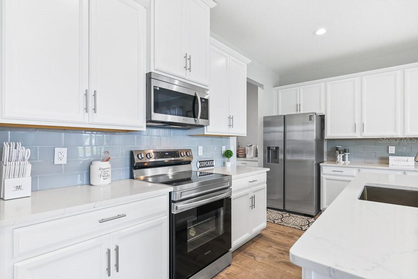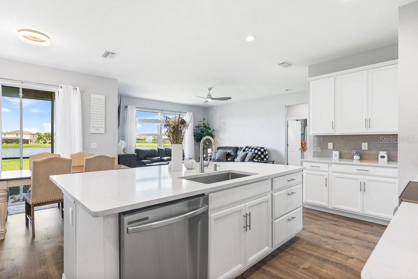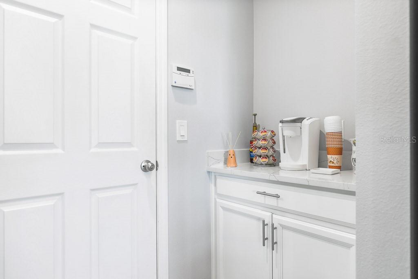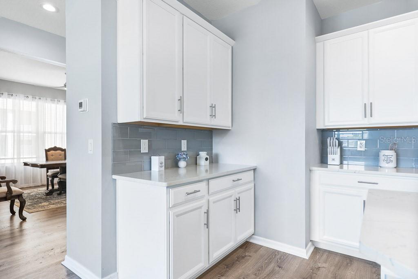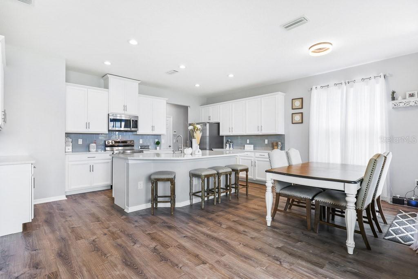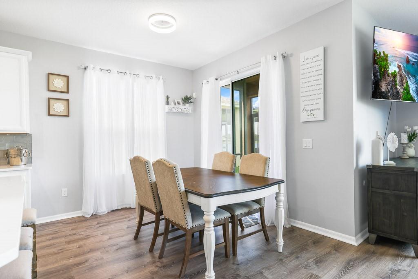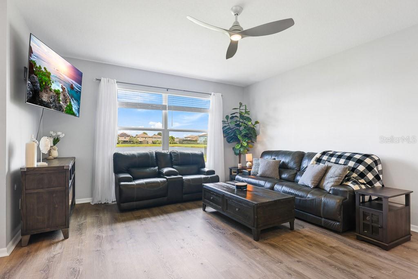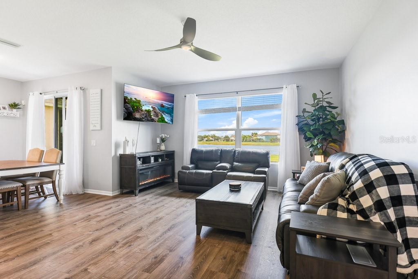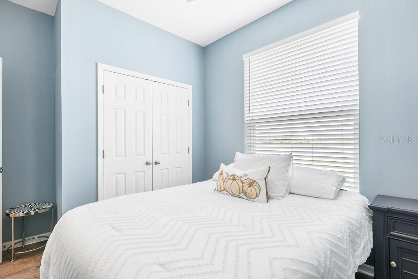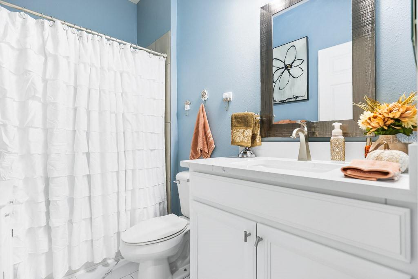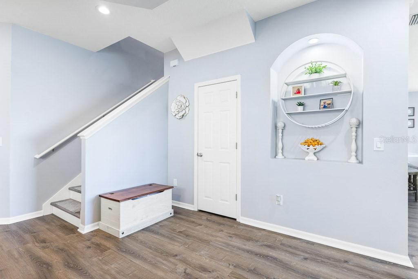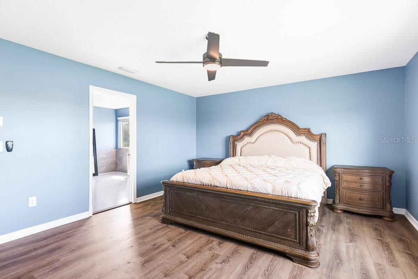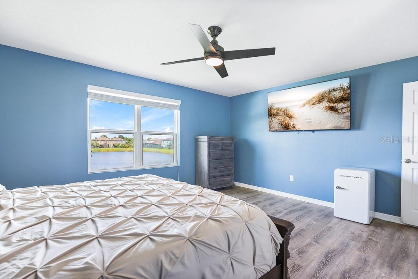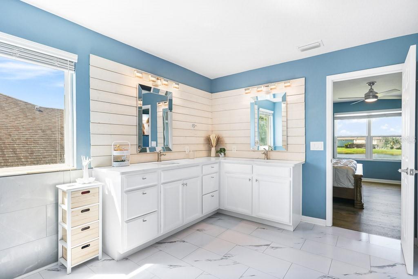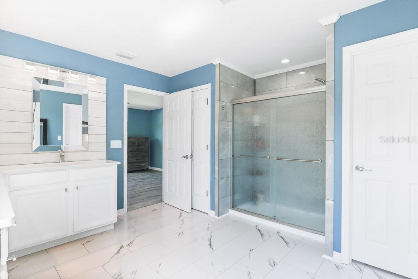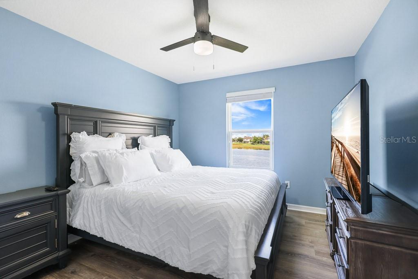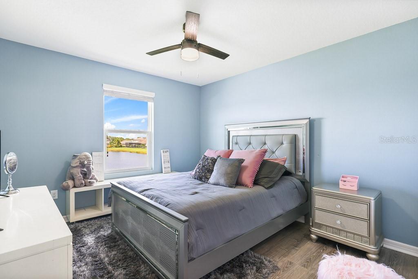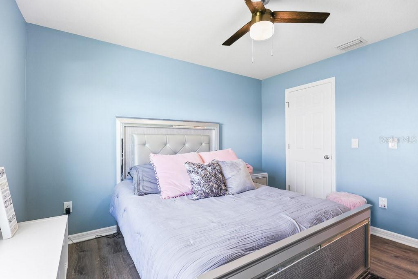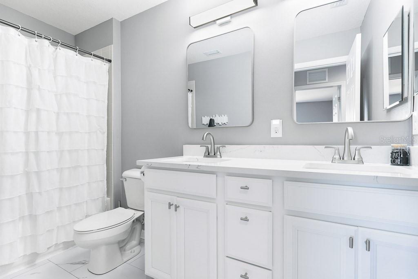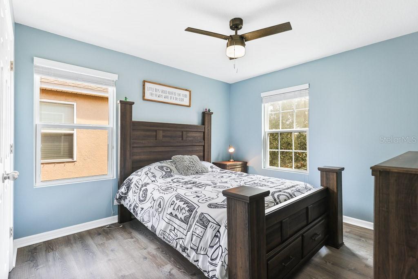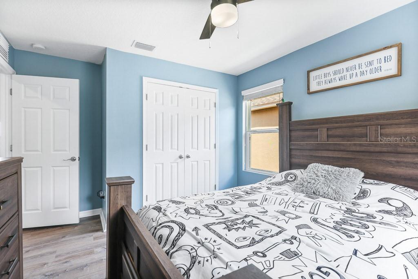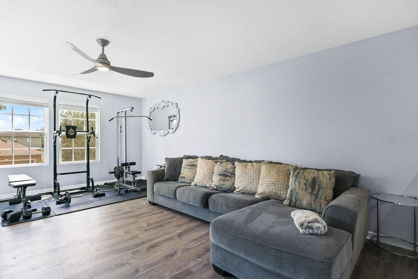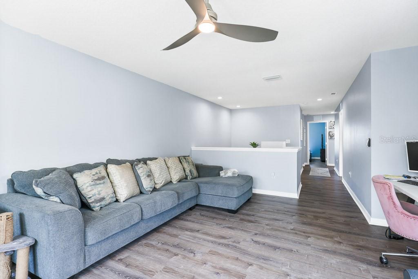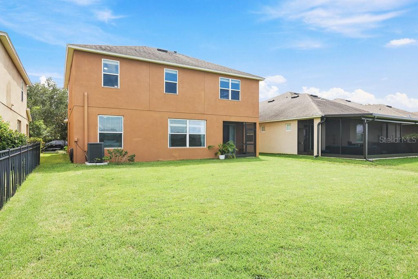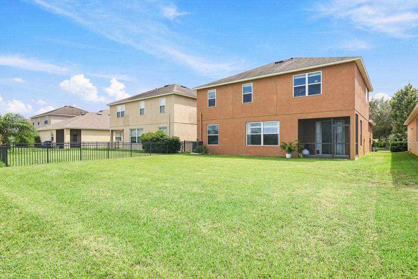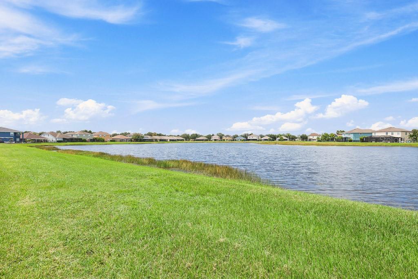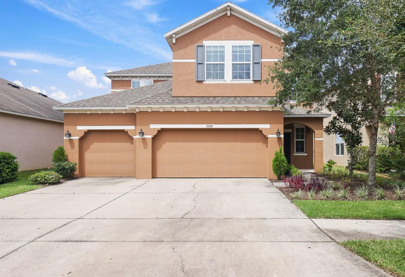Submit an Offer Now!
10124 Celtic Ash Drive, RUSKIN, FL 33573
Property Photos
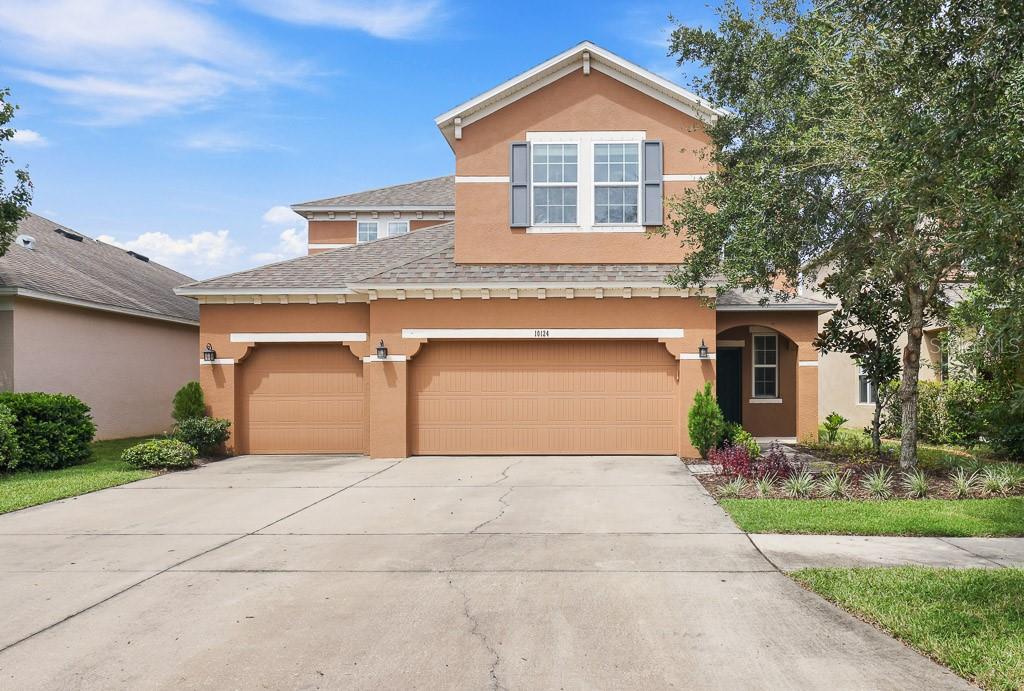
Priced at Only: $519,900
For more Information Call:
(352) 279-4408
Address: 10124 Celtic Ash Drive, RUSKIN, FL 33573
Property Location and Similar Properties
- MLS#: TB8302333 ( Residential )
- Street Address: 10124 Celtic Ash Drive
- Viewed: 28
- Price: $519,900
- Price sqft: $140
- Waterfront: Yes
- Wateraccess: Yes
- Waterfront Type: Pond
- Year Built: 2013
- Bldg sqft: 3726
- Bedrooms: 5
- Total Baths: 3
- Full Baths: 3
- Garage / Parking Spaces: 3
- Days On Market: 100
- Additional Information
- Geolocation: 27.7666 / -82.3397
- County: HILLSBOROUGH
- City: RUSKIN
- Zipcode: 33573
- Subdivision: Belmont Ph 1a
- Elementary School: Belmont
- Middle School: Eisenhower
- High School: Sumner
- Provided by: EATON REALTY,LLC
- Contact: Karena Caputo
- 813-672-8022
- DMCA Notice
-
DescriptionWelcome to this stunning 5 bedroom, 3 bathroom home in the desirable Belmont community, offering 3,008 sq ft of beautifully updated living space with a picturesque water view from the backyard. The heart of the home is the gourmet kitchen, featuring a large island, white cabinets, a stylish tile backsplash, and elegant stone countertops, perfect for both cooking and entertaining. A large walk in pantry and coffee bar is conveniently situated just off the door to the garage. The spacious primary bedroom is located on the second floor and includes an en suite bathroom with dual sinks and a large walk in closet. Bedrooms 2 through 4 also share the second floor along with a well appointed second bathroom, while the fifth bedroom on the first floor is ideal for guests, with the third bathroom adjacent. This home boasts a large bonus room and a second floor laundry room for added convenience. Recent updates include luxury vinyl flooring throughout, kitchen appliances, a hot water heater, and an HVAC system, all replaced in 2023. The home also features freshly painted interiors, updated bathrooms, and modern fixtures. Step outside to enjoy the screened lanai and serene water views. With reclaimed water and no carpet, this move in ready home offers comfort, style, and sustainability.
Payment Calculator
- Principal & Interest -
- Property Tax $
- Home Insurance $
- HOA Fees $
- Monthly -
Features
Building and Construction
- Covered Spaces: 0.00
- Exterior Features: Hurricane Shutters, Irrigation System, Lighting, Sidewalk, Sliding Doors
- Flooring: Luxury Vinyl
- Living Area: 3008.00
- Roof: Shingle
School Information
- High School: Sumner High School
- Middle School: Eisenhower-HB
- School Elementary: Belmont Elementary School
Garage and Parking
- Garage Spaces: 3.00
- Open Parking Spaces: 0.00
- Parking Features: Driveway, Garage Door Opener
Eco-Communities
- Water Source: Public
Utilities
- Carport Spaces: 0.00
- Cooling: Central Air
- Heating: Central, Electric
- Pets Allowed: Yes
- Sewer: Public Sewer
- Utilities: BB/HS Internet Available, Cable Available, Electricity Connected, Sewer Connected, Sprinkler Recycled, Water Connected
Amenities
- Association Amenities: Playground, Pool
Finance and Tax Information
- Home Owners Association Fee Includes: Pool
- Home Owners Association Fee: 158.00
- Insurance Expense: 0.00
- Net Operating Income: 0.00
- Other Expense: 0.00
- Tax Year: 2023
Other Features
- Appliances: Dishwasher, Disposal, Electric Water Heater, Microwave, Range, Refrigerator
- Association Name: Belmonth Phase 1/ Communities First Accos. Mgmt
- Association Phone: 813-333-1047
- Country: US
- Interior Features: Ceiling Fans(s), Eat-in Kitchen, High Ceilings, Kitchen/Family Room Combo, Open Floorplan, PrimaryBedroom Upstairs, Split Bedroom, Stone Counters, Thermostat, Walk-In Closet(s)
- Legal Description: BELMONT PHASE 1A LOT 41 BLOCK 5
- Levels: Two
- Area Major: 33573 - Sun City Center / Ruskin
- Occupant Type: Owner
- Parcel Number: U-19-31-20-99D-000005-00041.0
- Style: Contemporary
- Views: 28
- Zoning Code: PD
Nearby Subdivisions
A86 Cypress Creek Phase 4a
Belmont North Ph 2b
Belmont North Ph 2c
Belmont Ph 1a
Belmont Ph 1b
Belmont Ph 1c1 Pt Rep
Belmont South Ph 2d Paseo Al
Belmont South Ph 2f
Cypress Creek
Cypress Creek Ph 02
Cypress Creek Ph 2
Cypress Creek Ph 3
Cypress Creek Village A1
Cypress Mill
La Paloma Village
Not In Hernando




