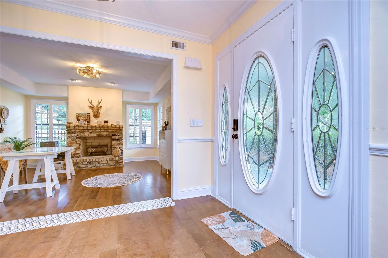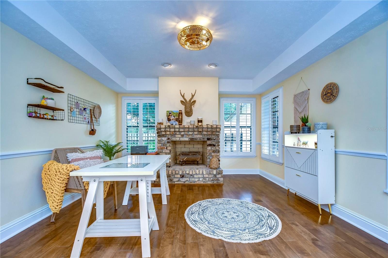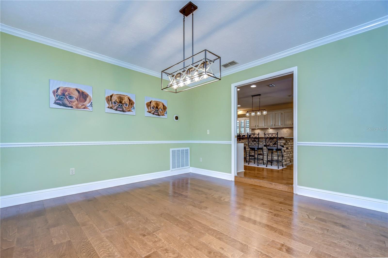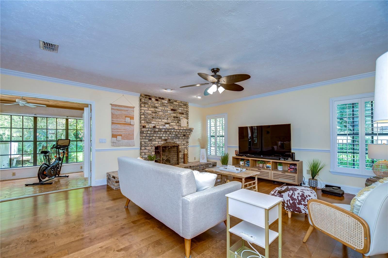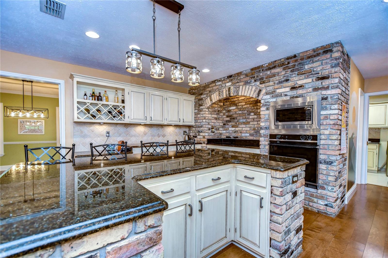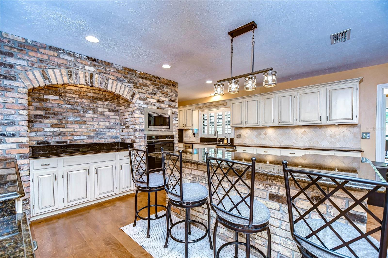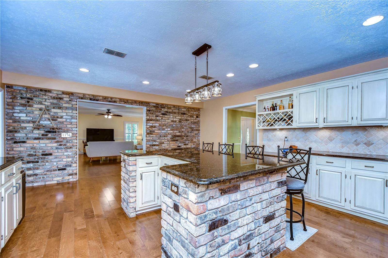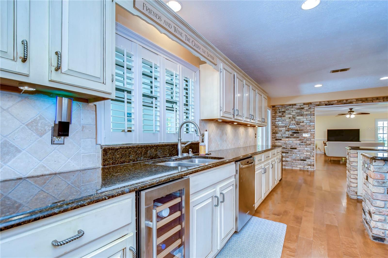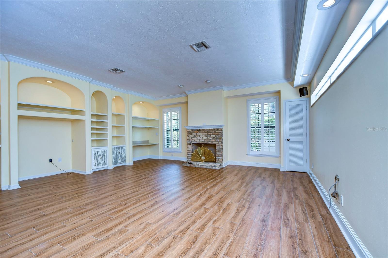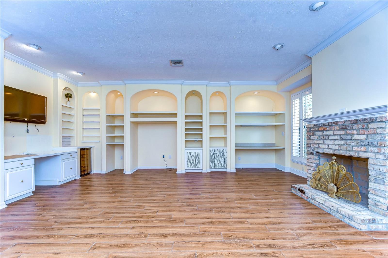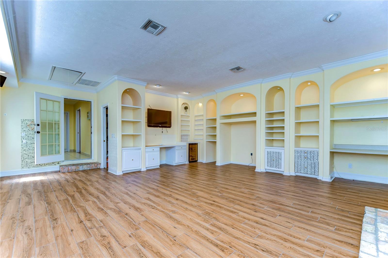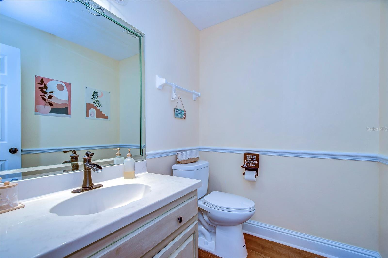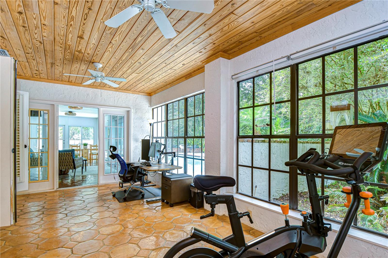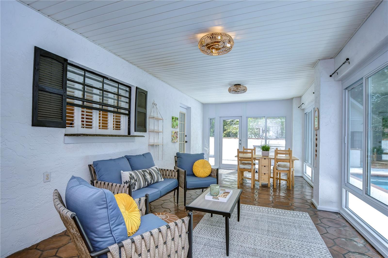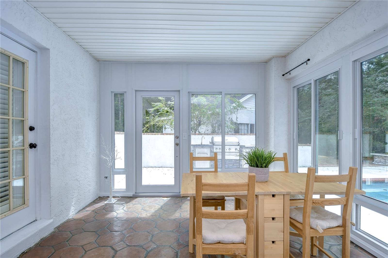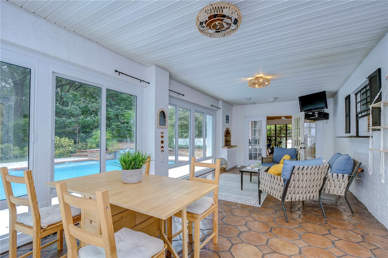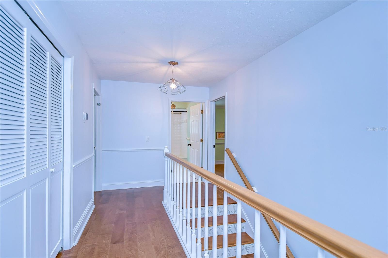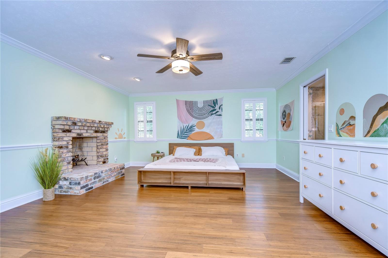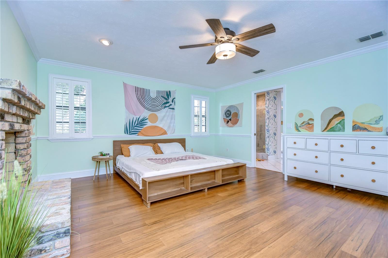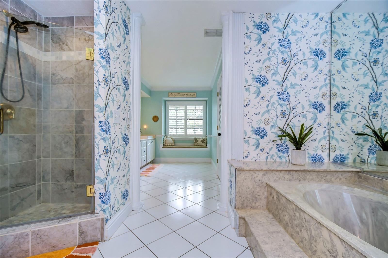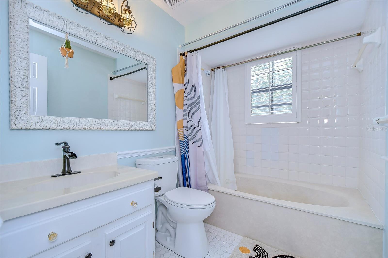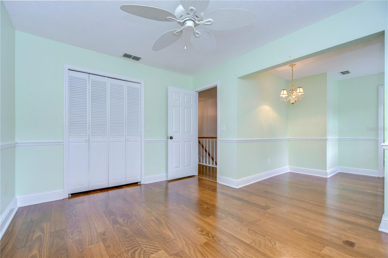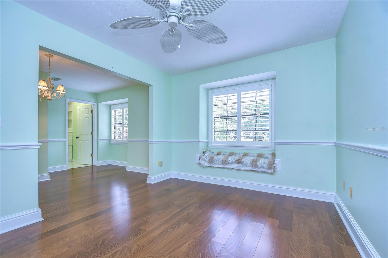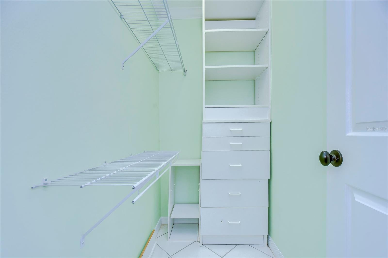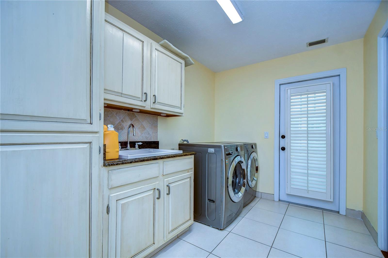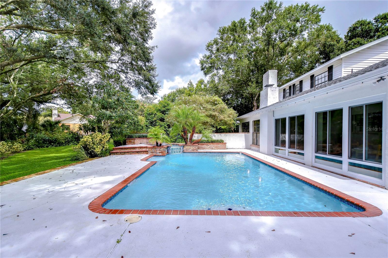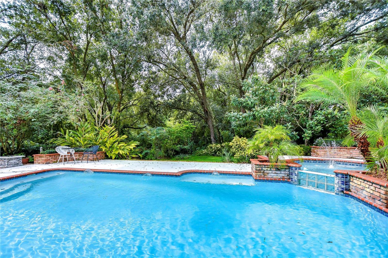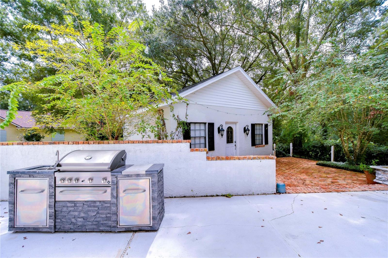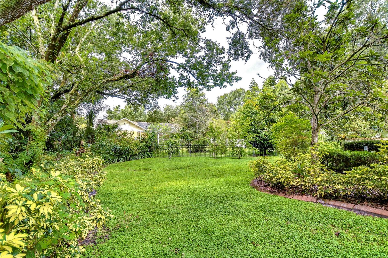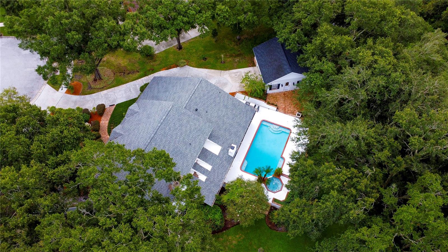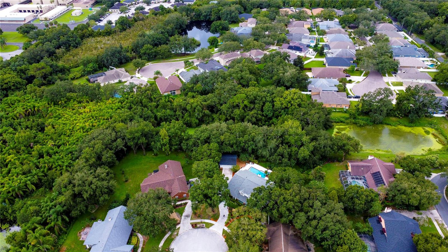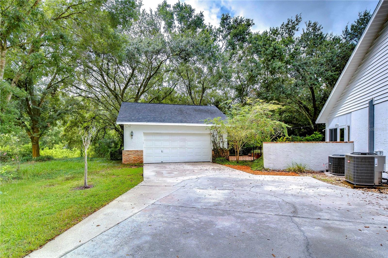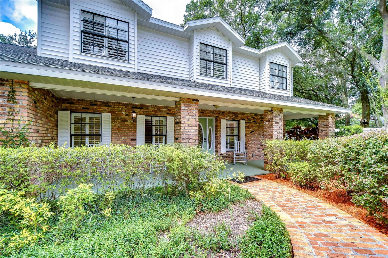Submit an Offer Now!
3112 Rolling Acres Place, VALRICO, FL 33596
Property Photos
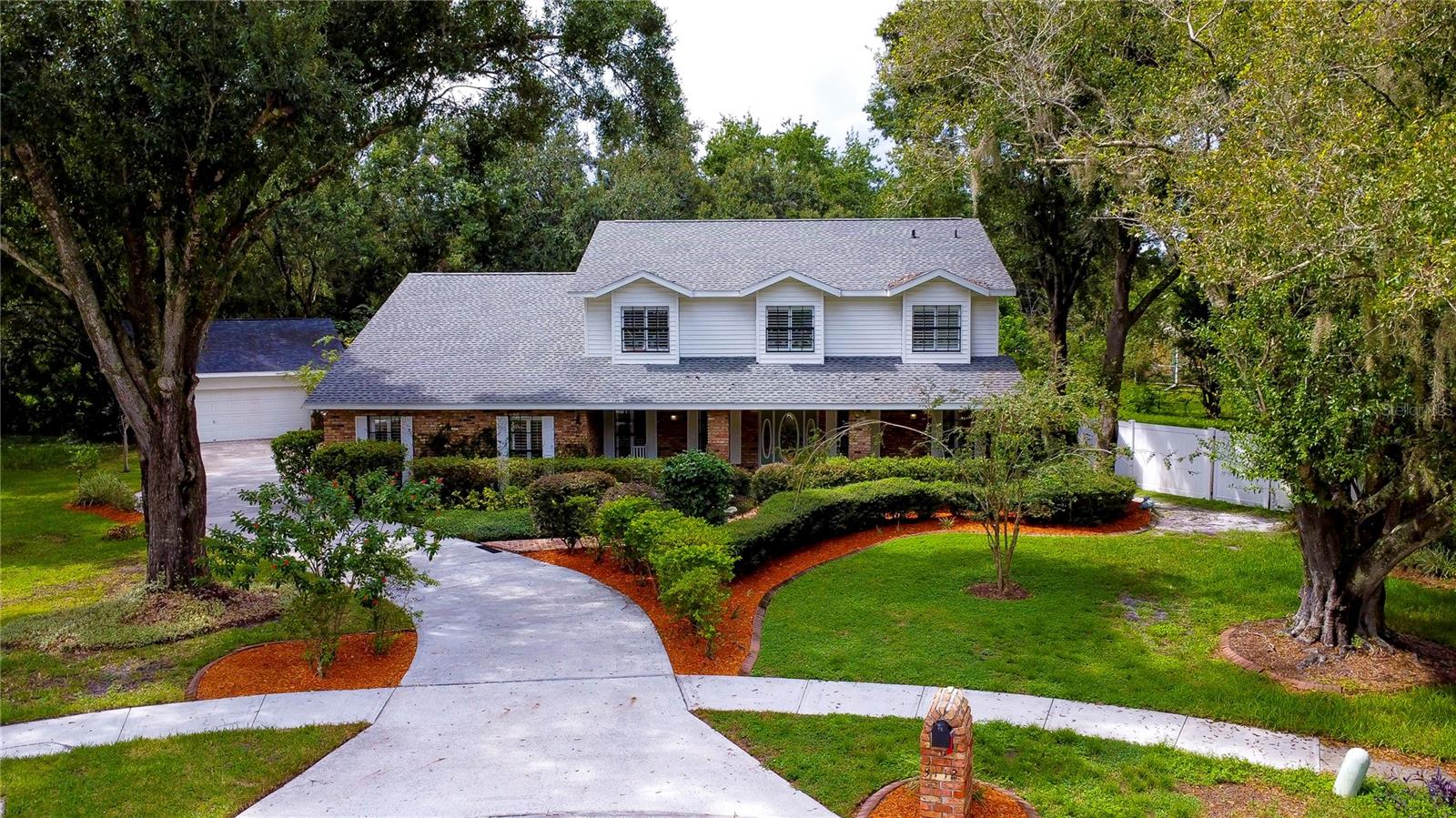
Priced at Only: $700,000
For more Information Call:
(352) 279-4408
Address: 3112 Rolling Acres Place, VALRICO, FL 33596
Property Location and Similar Properties
- MLS#: TB8302375 ( Residential )
- Street Address: 3112 Rolling Acres Place
- Viewed: 1
- Price: $700,000
- Price sqft: $169
- Waterfront: No
- Year Built: 1988
- Bldg sqft: 4132
- Bedrooms: 4
- Total Baths: 3
- Full Baths: 2
- 1/2 Baths: 1
- Garage / Parking Spaces: 2
- Days On Market: 9
- Additional Information
- Geolocation: 27.8979 / -82.2586
- County: HILLSBOROUGH
- City: VALRICO
- Zipcode: 33596
- Subdivision: Rolling Acres
- Elementary School: Brooker HB
- Middle School: Burns HB
- High School: Bloomingdale HB
- Provided by: SIGNATURE REALTY ASSOCIATES
- Contact: Brenda Wade
- 813-689-3115
- DMCA Notice
-
DescriptionGet ready to fall in love! Discover an extraordinary blend of elegance, comfort, and natural beauty in this stunning 4 bedroom, 2.5 bathroom pool home in Valrico on a quiet cul de sac, offering homeowners freedom with NO HOA or CDD. With over 3,800 square feet of thoughtfully designed living space, this home perfectly balances style and tranquility. Rich wood floors, elegant plantation shutters, and a striking brick exterior with covered front porch welcome you, while the expansive, manicured lot enhances its charming appeal. Light filled formal living and dining areas with gleaming hardwood floors set the stage for unforgettable gatherings. The chefs kitchen is designed to impress, featuring tasteful brick accent walls, a center island with bar seating, a brick stove area, ample storage, and sleek stainless appliances. This kitchen was designed for entertaining, seamlessly connecting to a cozy family room with a brick wood burning fireplace, creating an inviting space for relaxation and connection. A huge highlight of this home is the stunning sunroom with terracotta tile floors and breathtaking views of the pool and lush conservation areaa peaceful retreat right at your doorstep. The upstairs primary suite offers a beautiful wood burning fireplace, walk in closet, and spacious en suite bath, accompanied by two additional bedrooms with generous closet space, while a fourth bedroom on the main level serves perfectly as a guest suite, home office, or bonus room. Step into your own private paradise in the backyard, complete with a sparkling pool, ample patio space, and complete privacy with no backyard neighbors. Surrounded by natural beauty, this home is a unique gem that blends quality, character, and an inviting atmosphere with a nature friendly lifestyle. Homes like this dont become available often. Dont miss your opportunity to call this home! Schedule your appointment today! View the home virtually with this link: my.matterport.com/show/?m=f24HthdyRkD&mls=1
Payment Calculator
- Principal & Interest -
- Property Tax $
- Home Insurance $
- HOA Fees $
- Monthly -
For a Fast & FREE Mortgage Pre-Approval Apply Now
Apply Now
 Apply Now
Apply NowFeatures
Building and Construction
- Covered Spaces: 0.00
- Exterior Features: Lighting, Outdoor Grill, Rain Gutters
- Fencing: Fenced
- Flooring: Tile, Wood
- Living Area: 3820.00
- Roof: Shingle
Land Information
- Lot Features: Conservation Area, Cul-De-Sac, In County, Landscaped, Level, Oversized Lot, Sidewalk, Street Dead-End, Paved
School Information
- High School: Bloomingdale-HB
- Middle School: Burns-HB
- School Elementary: Brooker-HB
Garage and Parking
- Garage Spaces: 2.00
- Open Parking Spaces: 0.00
- Parking Features: Driveway, Garage Door Opener, Oversized, Workshop in Garage
Eco-Communities
- Pool Features: Gunite, In Ground, Lighting, Tile
- Water Source: Public
Utilities
- Carport Spaces: 0.00
- Cooling: Central Air
- Heating: Central
- Pets Allowed: Yes
- Sewer: Septic Tank
- Utilities: Cable Available, Electricity Connected, Fiber Optics, Phone Available, Street Lights, Water Connected
Finance and Tax Information
- Home Owners Association Fee: 0.00
- Insurance Expense: 0.00
- Net Operating Income: 0.00
- Other Expense: 0.00
- Tax Year: 2023
Other Features
- Appliances: Built-In Oven, Dishwasher, Disposal, Electric Water Heater, Microwave, Range, Range Hood
- Country: US
- Interior Features: Built-in Features, Ceiling Fans(s), Chair Rail, Crown Molding, Eat-in Kitchen, Kitchen/Family Room Combo, PrimaryBedroom Upstairs, Solid Surface Counters, Solid Wood Cabinets, Thermostat, Walk-In Closet(s)
- Legal Description: ROLLING ACRES LOT 11
- Levels: Two
- Area Major: 33596 - Valrico
- Occupant Type: Owner
- Parcel Number: U-01-30-20-2LN-000000-00011.0
- Style: Colonial
- View: Garden, Pool, Trees/Woods, Water
- Zoning Code: RSC-4
Similar Properties
Nearby Subdivisions
A Rep Of A Por Of Blk A Twin L
Acreage & Unrec
Avalon Terrace
Bloomingdale
Bloomingdale Sec A
Bloomingdale Sec A Un I
Bloomingdale Sec A Unit 2
Bloomingdale Sec Aa Gg Uni
Bloomingdale Sec B
Bloomingdale Sec Bb Ph
Bloomingdale Sec Cc Ph
Bloomingdale Sec Dd Ph
Bloomingdale Sec Dd Ph 3 A
Bloomingdale Sec Ee Ph
Bloomingdale Sec F F
Bloomingdale Sec F-f
Bloomingdale Sec Ff
Bloomingdale Sec J J
Bloomingdale Sec M
Bloomingdale Sec N 1
Bloomingdale Sec O
Bloomingdale Sec P Q
Bloomingdale Sec R
Bloomingdale Sec R Unit 2
Bloomingdale Sec U V Ph
Bloomingdale Section Cc Ph 3
Bloomingdale Section Dd Phase
Bloomingdale Section R
Buckhorn
Buckhorn Fifth Add
Buckhorn First Add
Buckhorn First Add Unit 2
Buckhorn Golf Club Estates Pha
Buckhorn Groves
Buckhorn Preserve
Buckhorn Preserve Ph 1
Buckhorn Preserve Ph 2
Buckhorn Preserve Ph 3
Buckhorn Preserve Ph 4
Buckhorn Second Add
Buckhorn Second Add Unit
Buckhorn Third Add
Canterbury Oaks
Durant Woods
Eastmonte
Fairway Ridge Add
Harvest Field
High Oaks Manor
Highland Manor
Legacy Ridge
Lithia Ridge Ph 01
Lithia Ridge Ph I
Lithia Ridge Ph Ii
Northwood Estates
Oakdale Riverview Estates Un 2
Oakdale Riverview Estates Un 4
Oakwood Knoll
Ranch Road Groves
Ranch Road Groves Unit 1b 2a
River Crossing Estates Ph 1
River Crossing Estates Ph 4
River Hills Country Club
River Hills Country Club Parce
River Hills Country Club Ph
Riverhills Areafairway One
Rolling Acres
Shetland Ridge
Twin Lakes Prcls A1 B1 C
Unplatted
Van Sant Sub
Vivir
Wildwood Hollow






