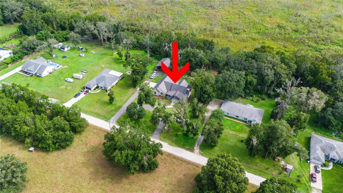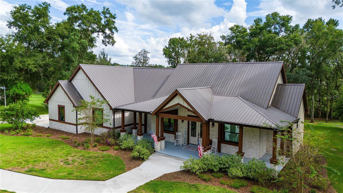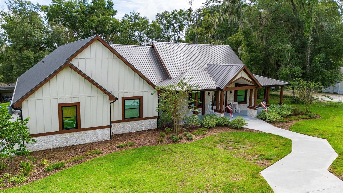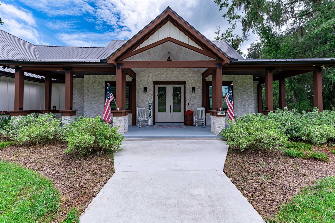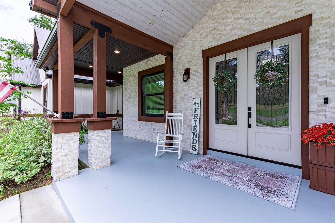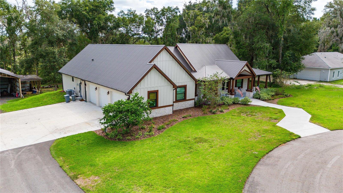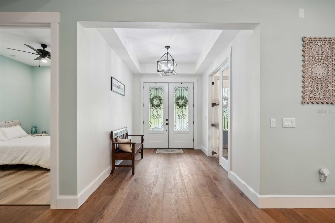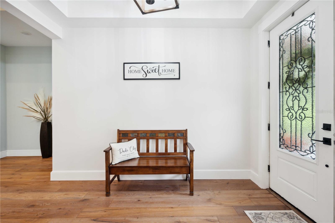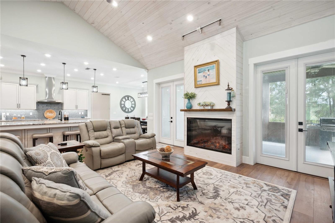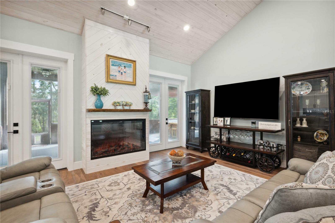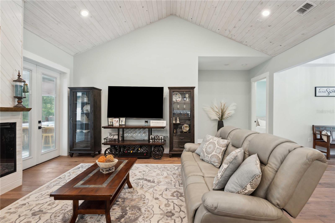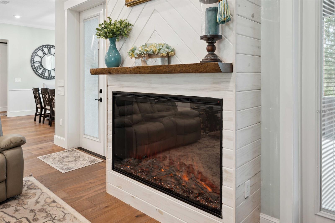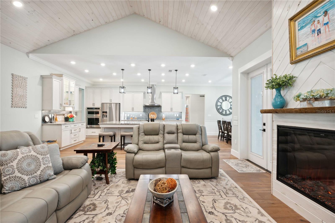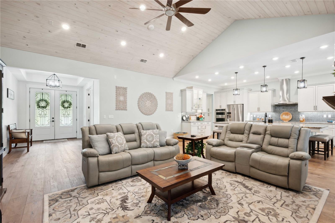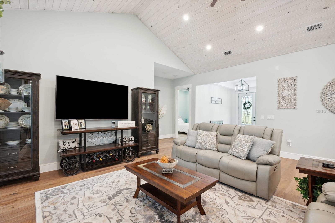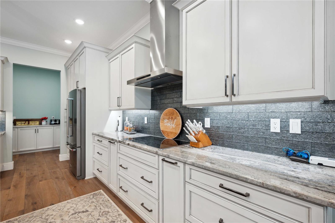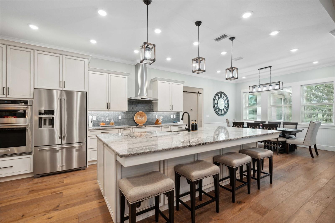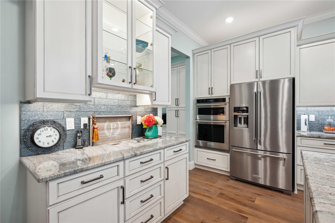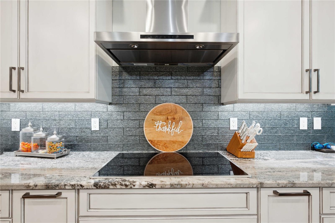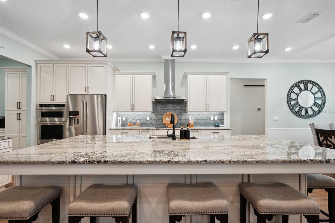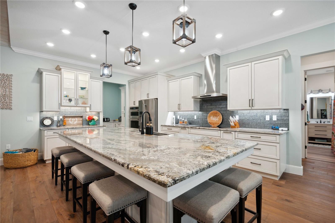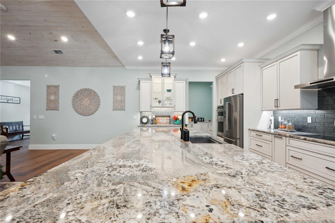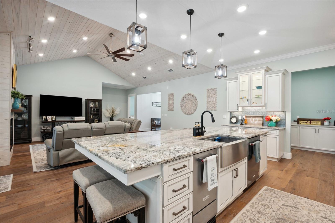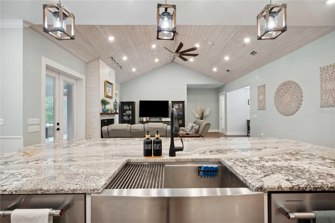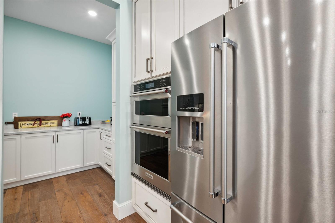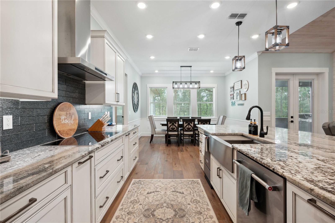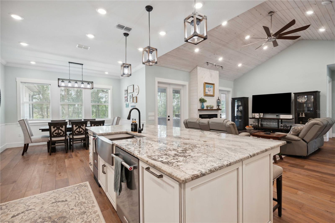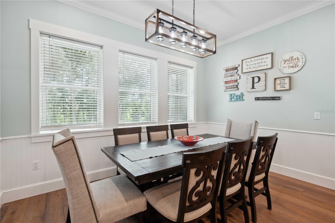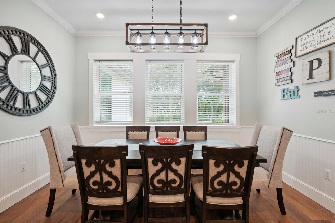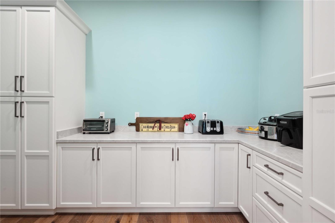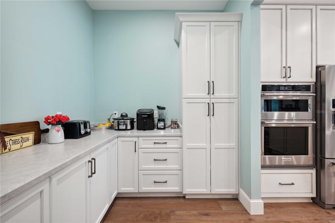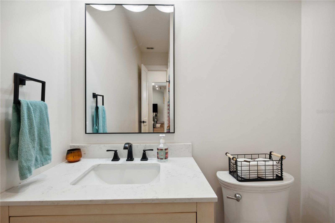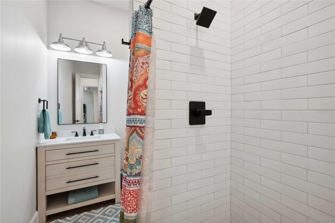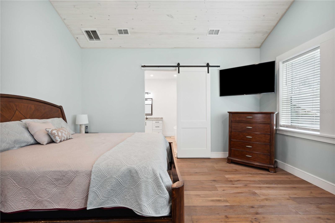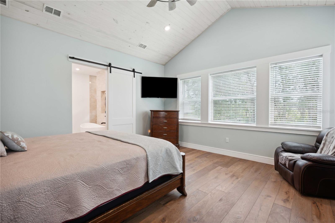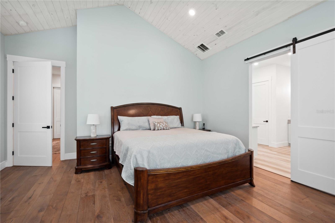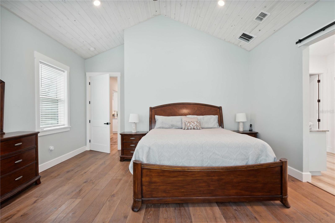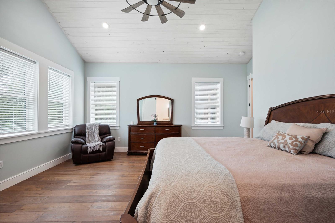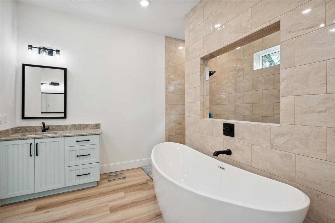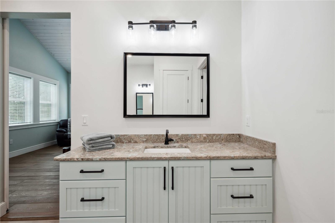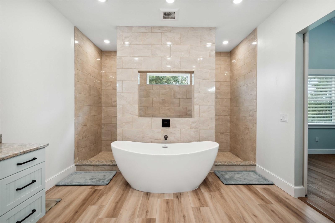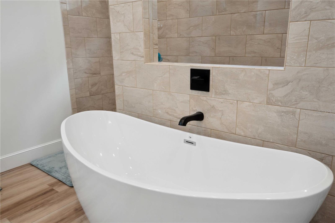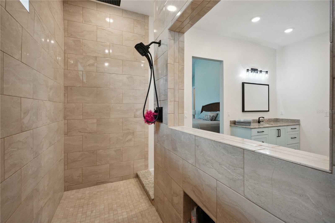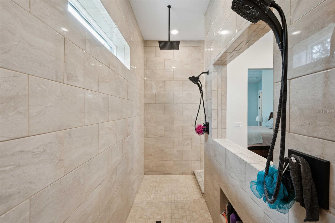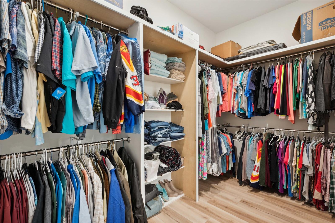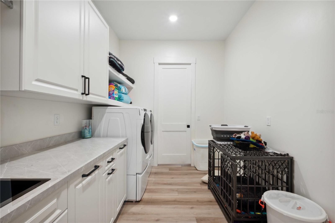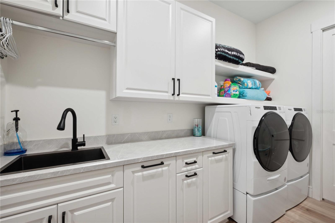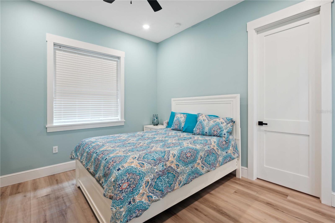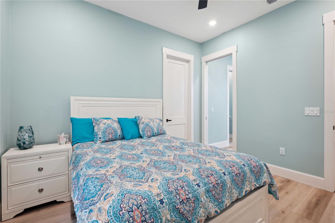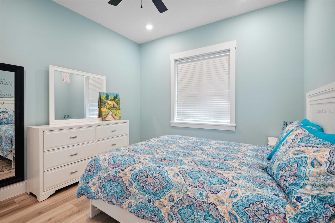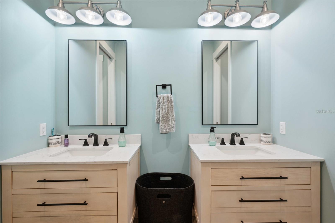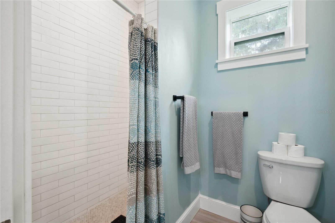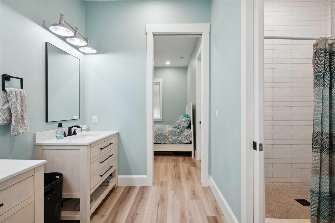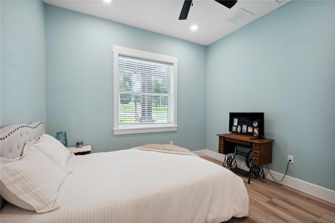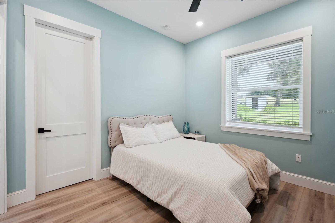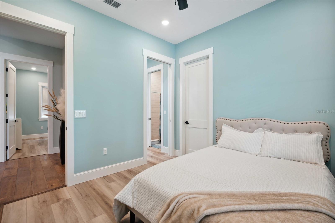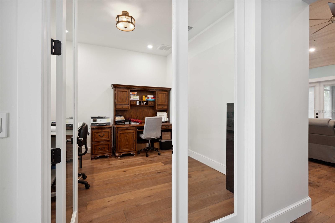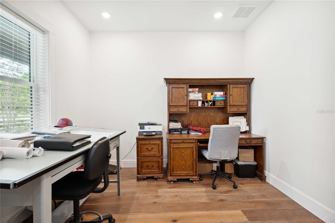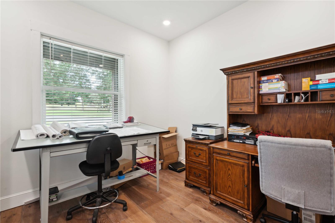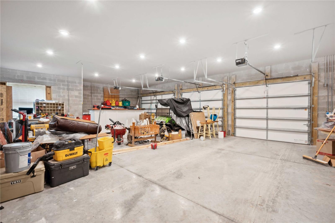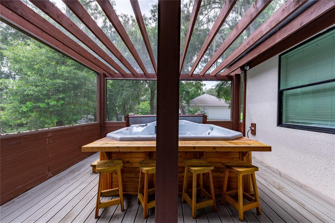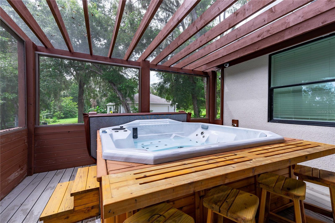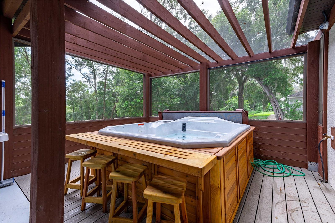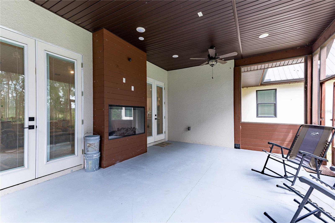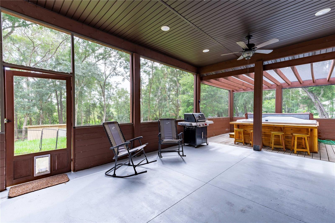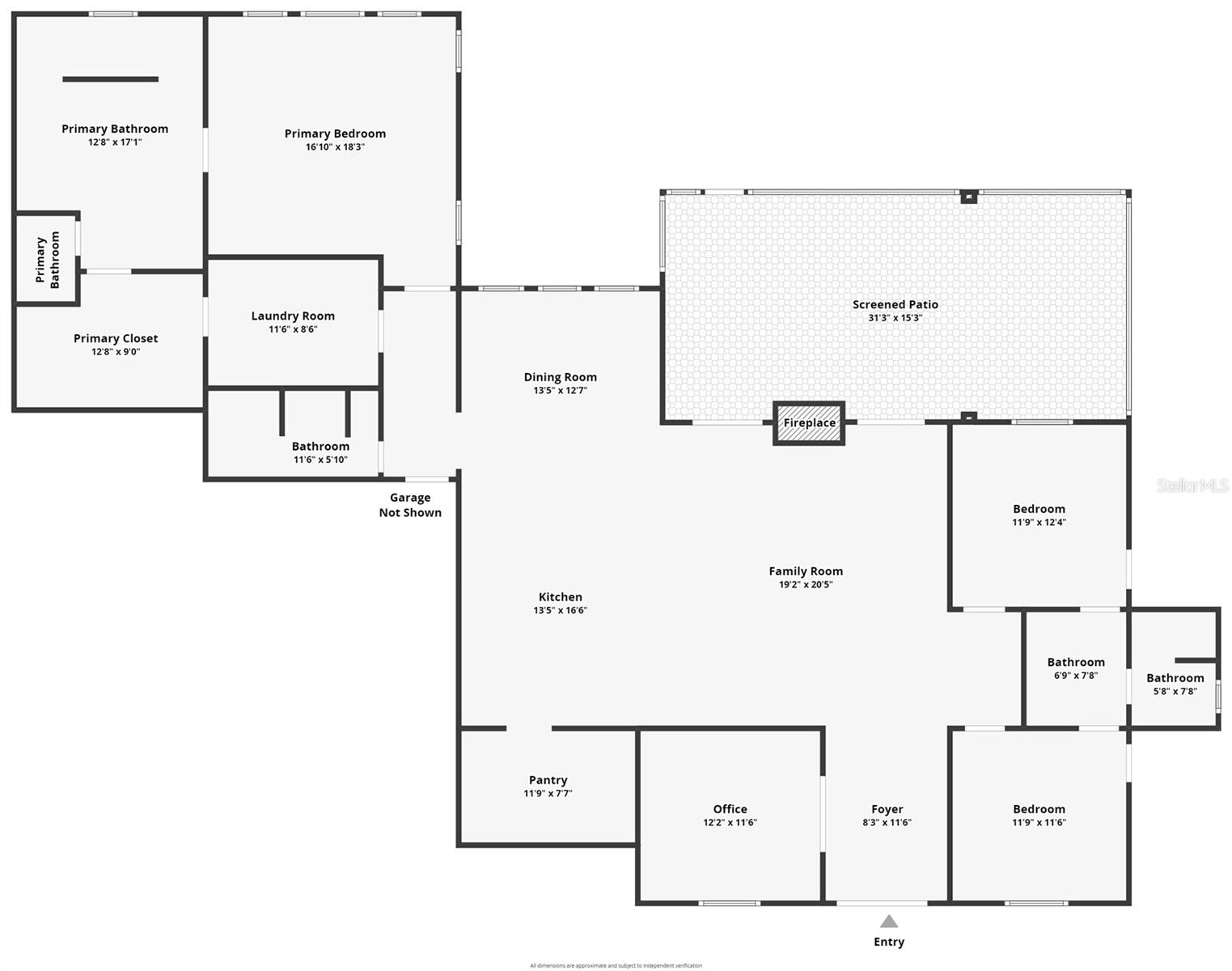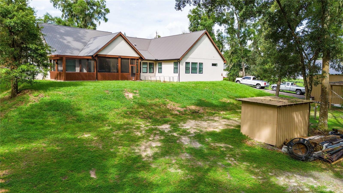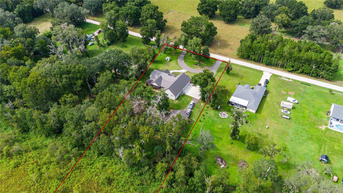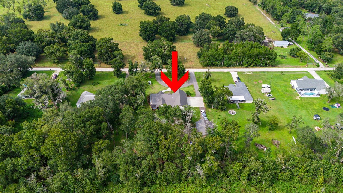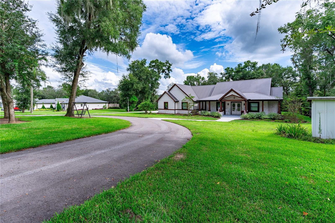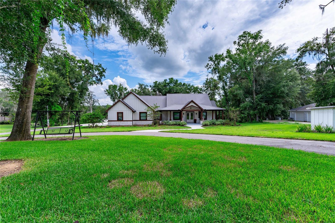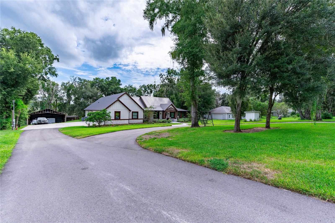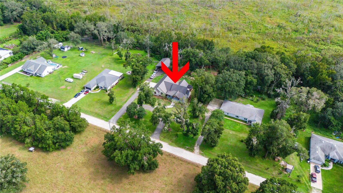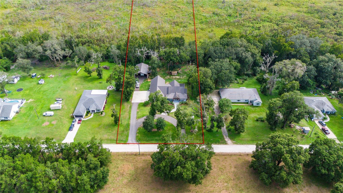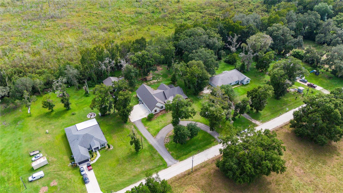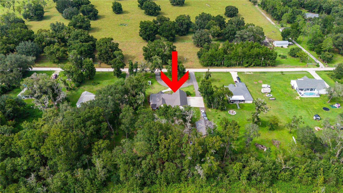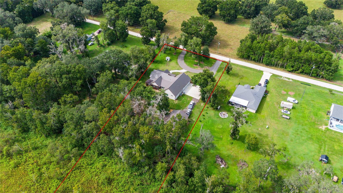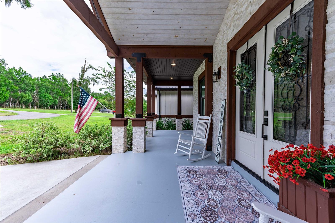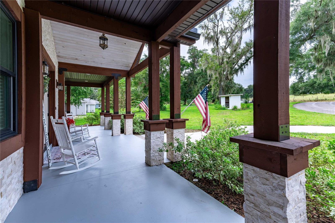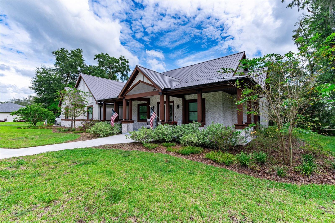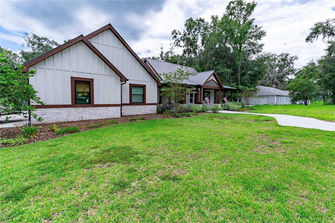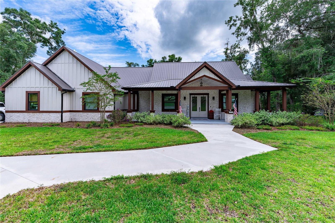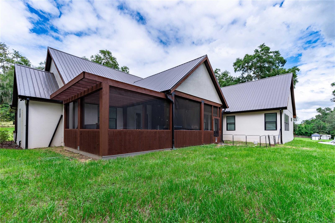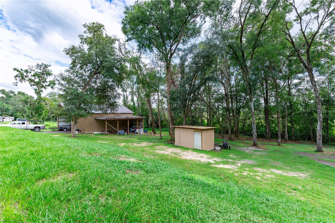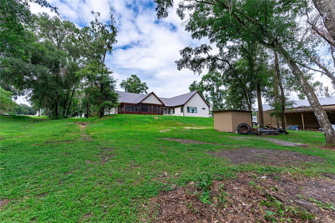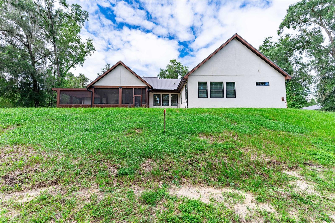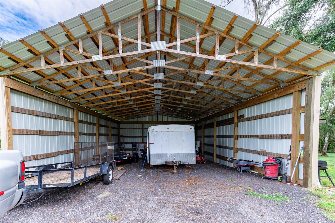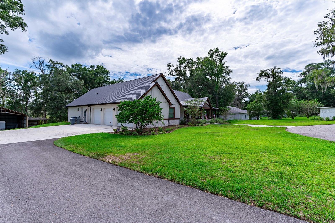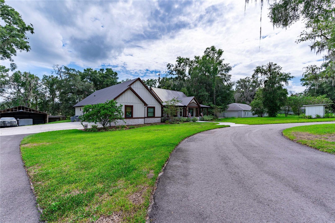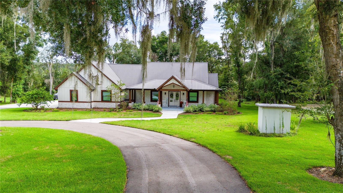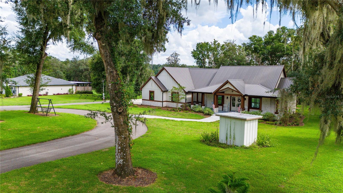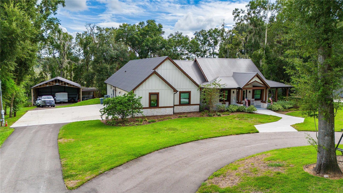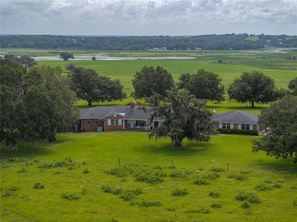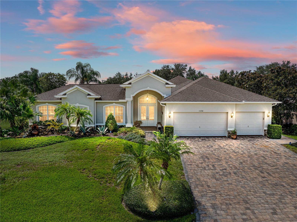Submit an Offer Now!
33108 Darby Trails, DADE CITY, FL 33525
Property Photos
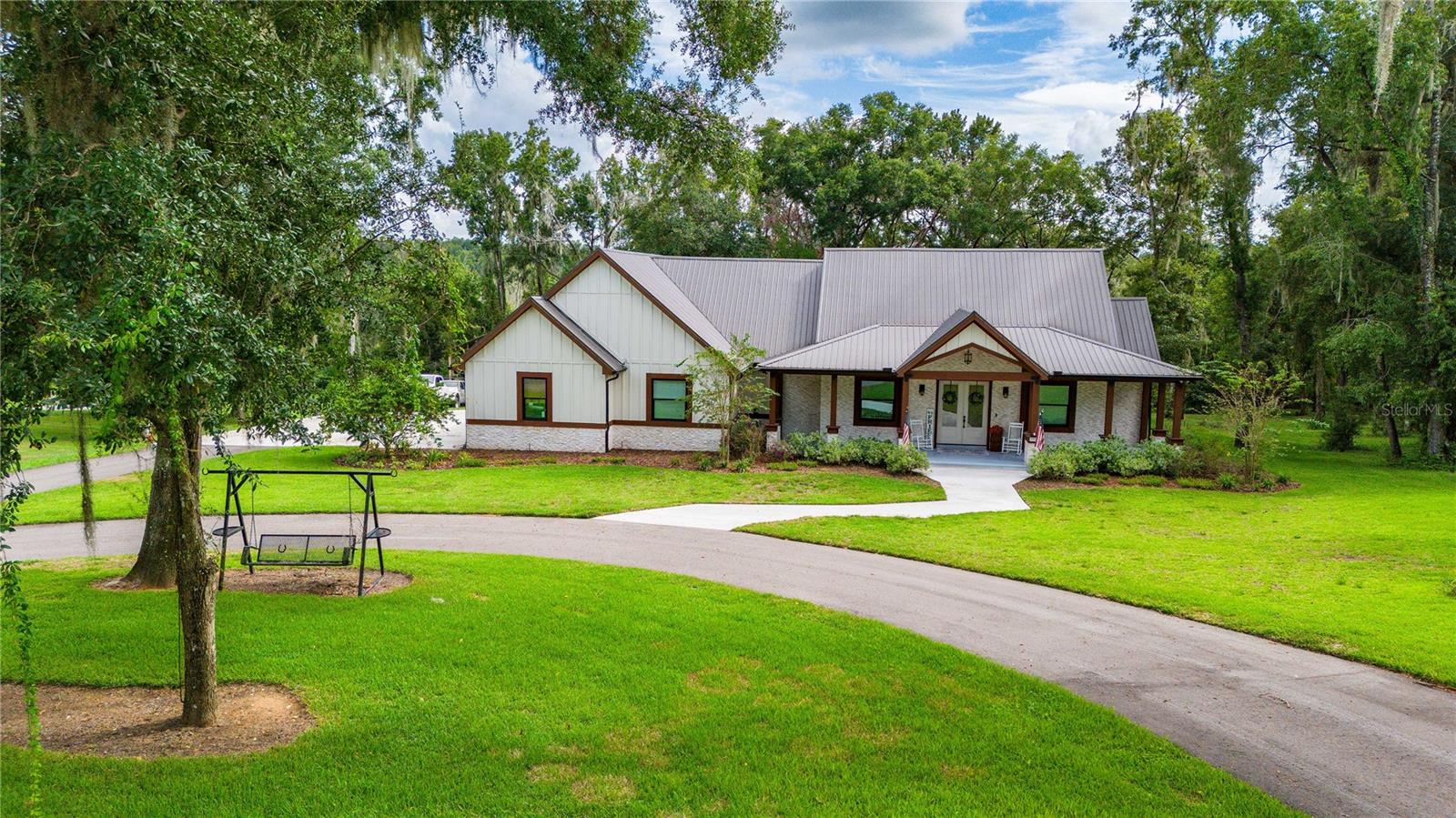
Priced at Only: $845,000
For more Information Call:
(352) 279-4408
Address: 33108 Darby Trails, DADE CITY, FL 33525
Property Location and Similar Properties
- MLS#: TB8302385 ( Residential )
- Street Address: 33108 Darby Trails
- Viewed: 15
- Price: $845,000
- Price sqft: $179
- Waterfront: No
- Year Built: 2023
- Bldg sqft: 4727
- Bedrooms: 3
- Total Baths: 3
- Full Baths: 3
- Garage / Parking Spaces: 3
- Days On Market: 101
- Acreage: 5.04 acres
- Additional Information
- Geolocation: 28.3523 / -82.2684
- County: PASCO
- City: DADE CITY
- Zipcode: 33525
- Elementary School: San Antonio
- Middle School: Pasco
- High School: Pasco
- Provided by: KELLER WILLIAMS RLTY NEW TAMPA
- Contact: Erica Shireman
- 813-994-4422
- DMCA Notice
-
DescriptionWelcome to this spectacular 3 bedroom, 3 bathroom home set on an impressive 5 acre property with no neighbors behind, offering both privacy and panoramic views of the conservation area. Step into the grand foyer adorned with a coffered ceiling, setting the tone for the luxurious finishes throughout. The kitchen is a chef's dream, featuring granite countertops, a glass backsplash, custom cabinets with under cabinet lighting, and a true butler's pantry perfect for storing large appliances. The centerpiece is a single slab of granite on the island with breakfast bar seating, hidden storage, and a standalone icemaker. The vaulted whitewashed knotty pine ceiling in the living room offers a rustic charm, complemented by a double sided electric fireplace that also warms the living room and the screened lanai. The primary bedroom boasts high ceilings, a magnificent custom walk in closet, and an ensuite bath complete with a soaking tub, a vast shower with double regular AND rainfall showerheads, and dual vanities. Additional features include hardwood flooring, a fireplace, high ceilings, and a flex/office space. Guests enjoy comfortable accommodations with split bedroom design, jack and jill bathrooms, and custom walk in closets. Functionality meets luxury in the large laundry room equipped with built in hampers and a spacious oversized 3 car garage that offers tall attic spacepotential for additional living quarters. A screened lanai invites you with an 8 man hot tub, perfect for relaxing in the evenings bug free! The large pole barn will store all of your toys and then some. Every detail in this home has been thoughtfully planned to ensure comfort and luxury. Dont miss the opportunity to own this exquisite propertycontact us today to schedule your viewing!
Payment Calculator
- Principal & Interest -
- Property Tax $
- Home Insurance $
- HOA Fees $
- Monthly -
Features
Building and Construction
- Covered Spaces: 0.00
- Exterior Features: French Doors, Storage
- Flooring: Wood
- Living Area: 2695.00
- Other Structures: Storage
- Roof: Metal
Land Information
- Lot Features: Gentle Sloping, In County
School Information
- High School: Pasco High-PO
- Middle School: Pasco Middle-PO
- School Elementary: San Antonio-PO
Garage and Parking
- Garage Spaces: 3.00
- Parking Features: Circular Driveway, Garage Faces Side, Oversized
Eco-Communities
- Water Source: Well
Utilities
- Carport Spaces: 0.00
- Cooling: Central Air
- Heating: Central
- Pets Allowed: Yes
- Sewer: Septic Tank
- Utilities: BB/HS Internet Available, Electricity Connected, Private
Finance and Tax Information
- Home Owners Association Fee: 0.00
- Net Operating Income: 0.00
- Tax Year: 2023
Other Features
- Appliances: Built-In Oven, Cooktop, Dishwasher, Ice Maker, Microwave, Range Hood, Refrigerator
- Country: US
- Interior Features: Ceiling Fans(s), Chair Rail, Crown Molding, Dry Bar, Eat-in Kitchen, High Ceilings, Open Floorplan, Primary Bedroom Main Floor, Solid Wood Cabinets, Split Bedroom, Stone Counters, Vaulted Ceiling(s), Walk-In Closet(s)
- Legal Description: PORTION OF SW1/4 OF SEC 36 DESC AS COM AT NW COR OF SW1/4 OF SEC 36 TH N89DEG 59' 03"E 498.17 FT FOR POB TH CONT N89DEG 59' 03"E ALG NORTH BDY OF SAID SW1/4 OF 166.06 FT TH S00DEG 01' 35"W 1324.56 FT TO SOUTH BDY OF NW1/4 OF SW1/4 OF SAID SEC 36 TH N89DEG 57' 52"W 165.90 FT TH N00DEG 01' 11"E 1324.41 FT TO POB; SUBJECT TO EASEMENT OVER THE NORTH 24 FT THEREOF PER OR 6906 PG 930 AKA LOT 4 OF ARLINGTON HILLS CLASS IIIE SUB
- Levels: One
- Area Major: 33525 - Dade City/Richland
- Occupant Type: Owner
- Parcel Number: 36-24-20-0000-01000-0000
- View: Trees/Woods
- Views: 15
- Zoning Code: AR
Similar Properties
Nearby Subdivisions
0000
1stj1stj
Abbey Glen
Abbey Glen Phase Two
Brannen Place
City Of Dade City
Clinton Ave Heights
Clinton Corner Pb 88 Pg 090 Lo
Dade City
East Lake Park
Etheridge Estates
Heritage Hills
Herndons Overlook
Hickory Hammock Estates
Hillside Terrace Add
Hilltop Point
Hilltop Point Rep
Hilltop Point Replat
Lake Jovita Golf Cc Ph 4c
Lake Jovita Golf Country Clu
Lake Jovita Golf Country Club
Lake Jovita Golf And Country C
Leahs Acres
Maymont
Not Applicable
Not In Hernando
Not On List
Oak Crest
Orange Valley
Orangewood East
Por Se14 Se14 Por Lts 04 08
Summerfieid
Summit View
Suwannee Lakeside Ph 1
Suwannee Lakeside Ph 2 3
Teri Court Subdivision
Twin Grove Estates
Victory
Victory Sub
W S Gillams Sub
Zephyrhills Colony Co



