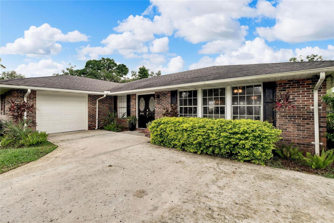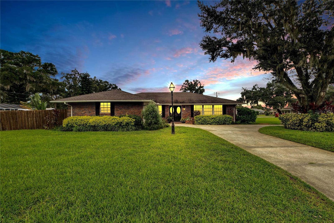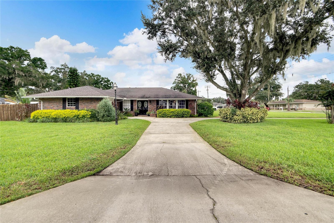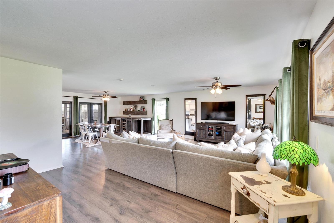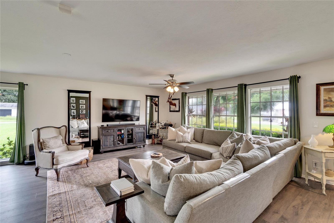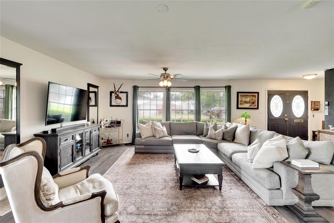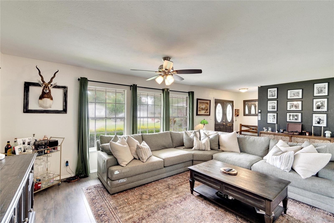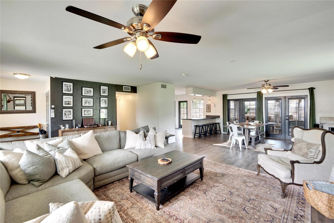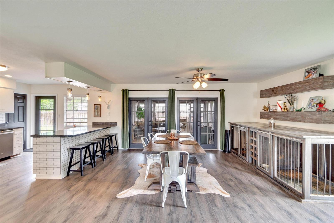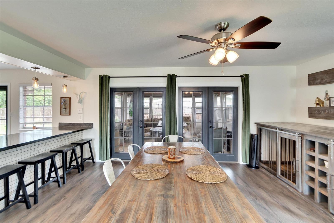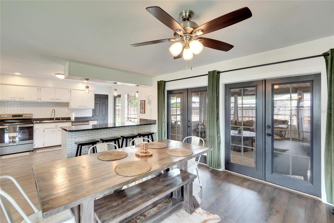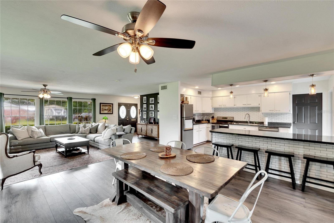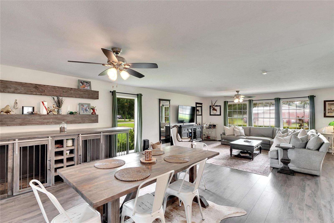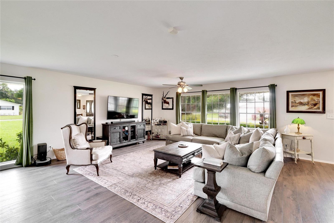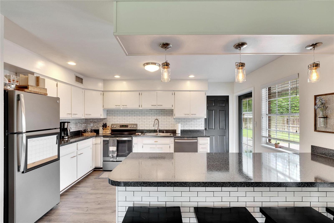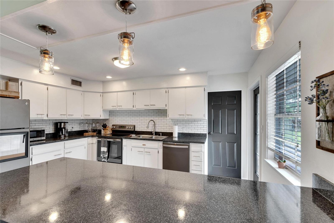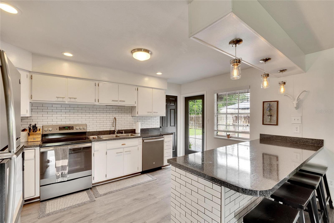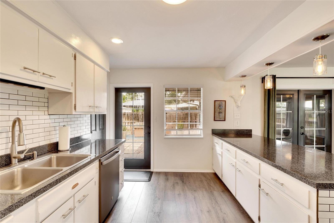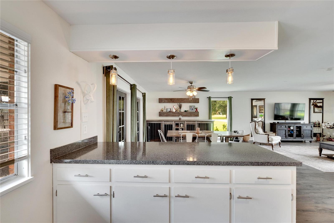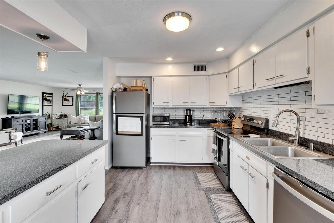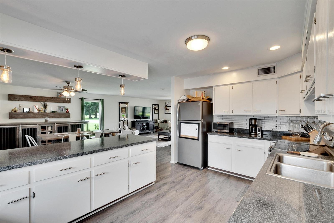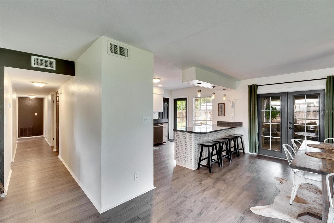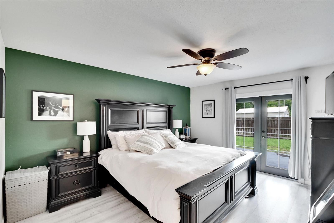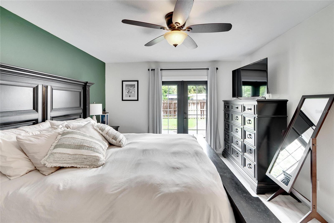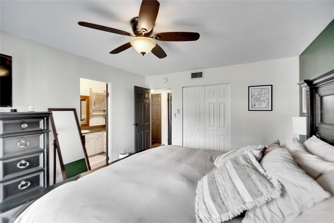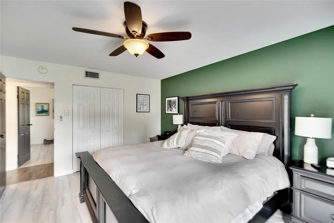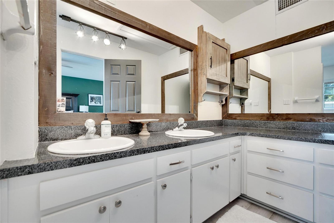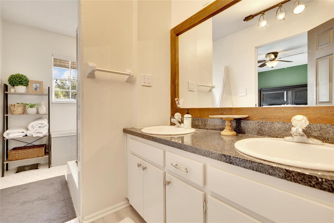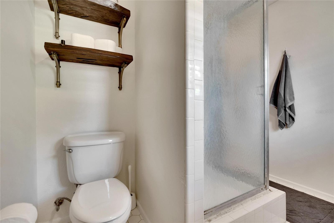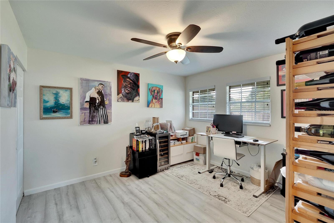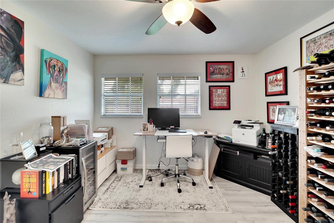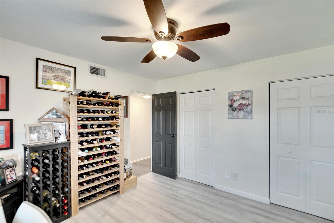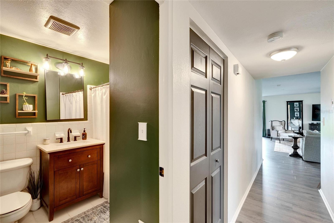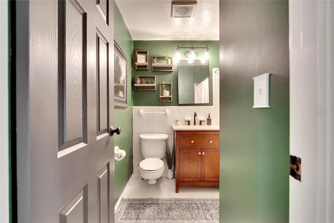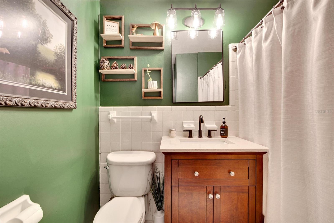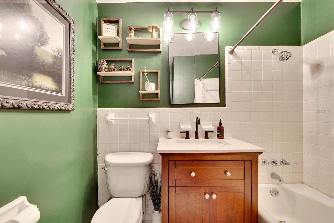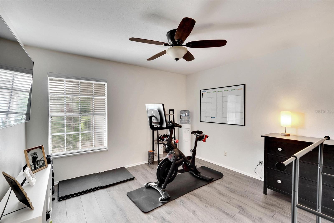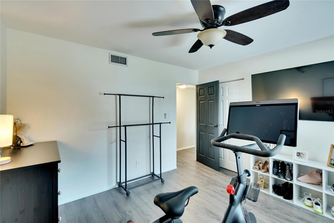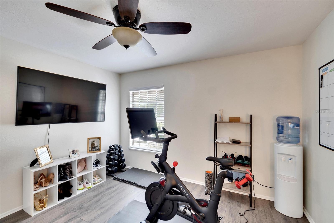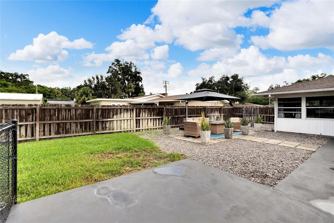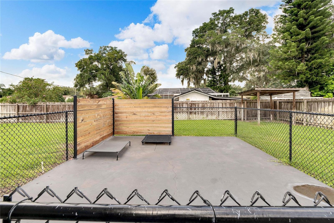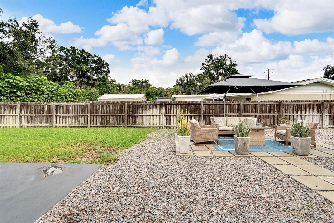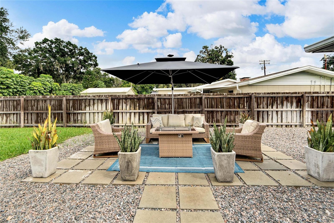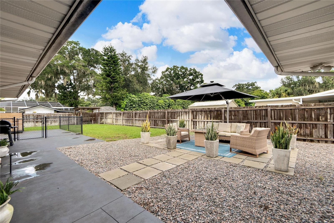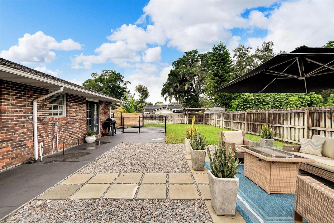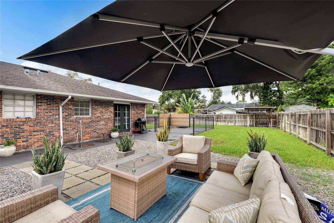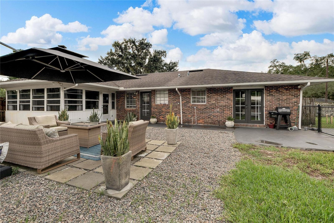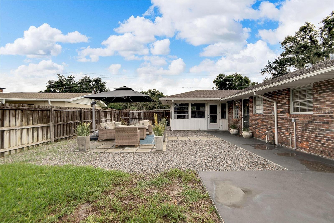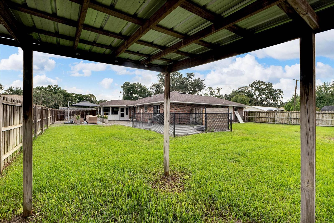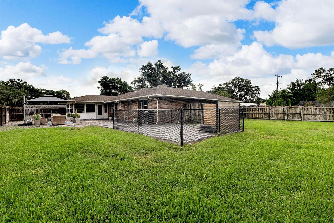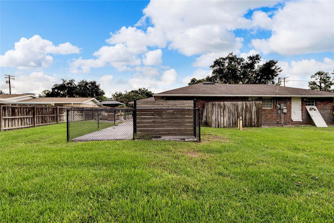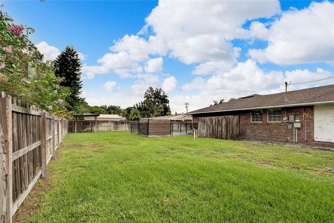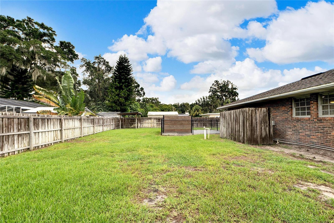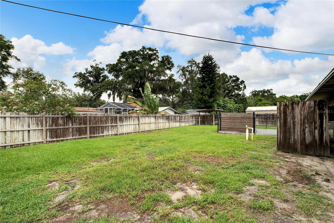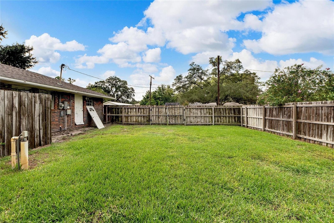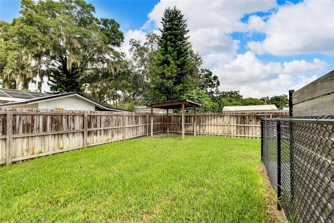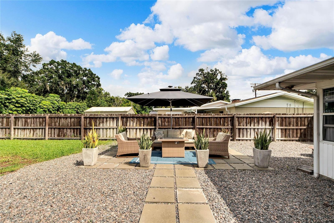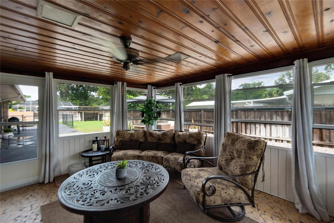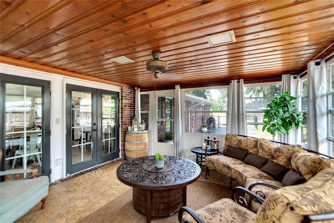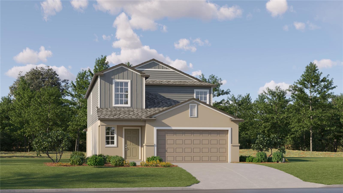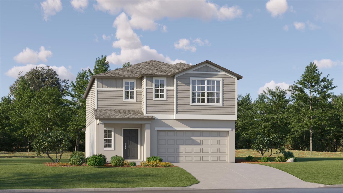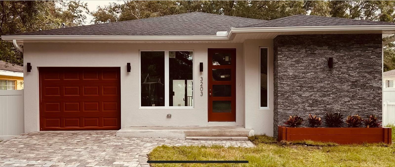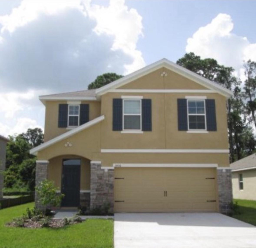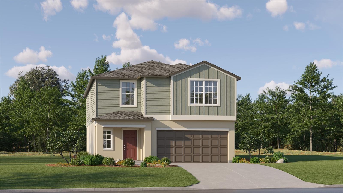Submit an Offer Now!
802 Pinedale Dr, PLANT CITY, FL 33563
Property Photos
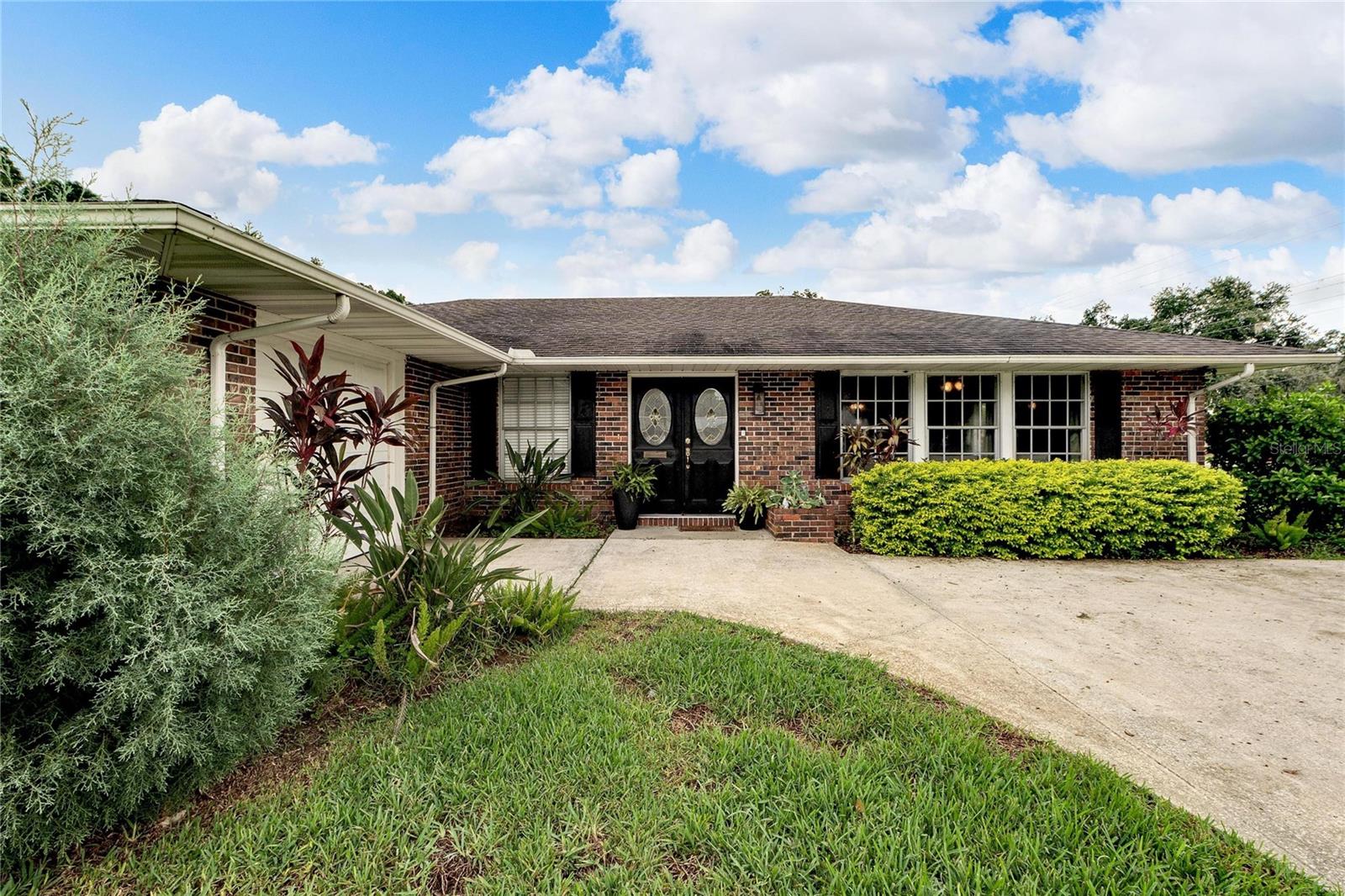
Priced at Only: $399,900
For more Information Call:
(352) 279-4408
Address: 802 Pinedale Dr, PLANT CITY, FL 33563
Property Location and Similar Properties
- MLS#: TB8303577 ( Residential )
- Street Address: 802 Pinedale Dr
- Viewed: 2
- Price: $399,900
- Price sqft: $161
- Waterfront: No
- Year Built: 1963
- Bldg sqft: 2480
- Bedrooms: 3
- Total Baths: 2
- Full Baths: 2
- Garage / Parking Spaces: 1
- Days On Market: 75
- Additional Information
- Geolocation: 27.999 / -82.1299
- County: HILLSBOROUGH
- City: PLANT CITY
- Zipcode: 33563
- Subdivision: Pine Dale Estates
- Elementary School: Walden Lake
- Middle School: Tomlin
- High School: Plant City
- Provided by: KELLER WILLIAMS-PLANT CITY
- Contact: Angel Miller
- 813-759-1200
- DMCA Notice
-
DescriptionLocated in desirable Pinedale, this freshly painted, 3 bedroom, 2 bath traditional ranch home sits on a spacious corner lot in a great neighborhood with NO HOA! Perfectly located for commuters, this home features laminate flooring throughoutno carpetand an inviting open floor plan thats ideal for entertaining. The generously sized bedrooms ensure everyone has their own space to relax. A bonus feature is the 14x16 Florida room, complete with a beautiful wood ceiling, offering additional living space year round. Outdoors, enjoy the fenced yard, dog run, plenty of room for an RV, and a cozy open conversation pit, perfect for gathering with friends and family. Within a few minutes walk to Dr. Hal & Lynn Brewer Park which has a scenic pond and a paved walking path. Dont miss out on this gem! Call today for your personal tour
Payment Calculator
- Principal & Interest -
- Property Tax $
- Home Insurance $
- HOA Fees $
- Monthly -
Features
Building and Construction
- Covered Spaces: 0.00
- Exterior Features: Dog Run, French Doors
- Flooring: Laminate, Tile
- Living Area: 1904.00
- Roof: Shingle
School Information
- High School: Plant City-HB
- Middle School: Tomlin-HB
- School Elementary: Walden Lake-HB
Garage and Parking
- Garage Spaces: 1.00
- Open Parking Spaces: 0.00
Eco-Communities
- Water Source: Public
Utilities
- Carport Spaces: 0.00
- Cooling: Central Air
- Heating: Central
- Sewer: Public Sewer
- Utilities: BB/HS Internet Available
Finance and Tax Information
- Home Owners Association Fee: 0.00
- Insurance Expense: 0.00
- Net Operating Income: 0.00
- Other Expense: 0.00
- Tax Year: 2023
Other Features
- Appliances: Dishwasher, Electric Water Heater, Range, Refrigerator
- Country: US
- Interior Features: Ceiling Fans(s), Open Floorplan, Window Treatments
- Legal Description: PINE DALE ESTATES UNIT 2 LOT 11
- Levels: One
- Area Major: 33563 - Plant City
- Occupant Type: Owner
- Parcel Number: 204920-0000
- Style: Ranch
- Zoning Code: R-1A
Similar Properties
Nearby Subdivisions
Aldermans Add A Resubdiv
Bates Mrs Georgia E Sub Revise
Buffington Sub
Burchwood
Chipmans Add To Plant Cit
Citrus Landing
Colonial Woods
Devane Lowry Sub O
Eastgate Ext
Forest Park East
Gibson Terrace Resub
Glendale
Greenville Sub 8
Haggard Sub
Hillsboro Park
Kings Village
Lincoln Park
Madison Park
Mc David Terrace
Merrin P A Sub 8
Morrell Park 2nd Add
Oak Dale Sub
Oakwood Estates
Palm Heights
Park East
Pine Dale Estates
Pinecrest
Piney Oaks Estates Ph One
Roach Sub
Robinson Brothers Sub
Robinsons Airport Sub
Rogers Sub
Seminole Lake Estates
Stallwood Sub
Sugar Creek Ph I
Sunset Heights Revised Lot 16
Terry Park Ext
Trask E B Sub
Unplatted
Walden Lake
Walden Woods Single Family
Water Oak Sub
Wills G B Sub
Woodfield Village
Wrights O S Sub
Young Douglas Add To



