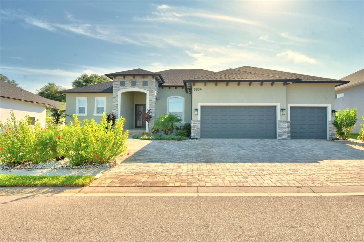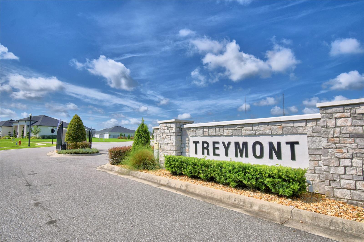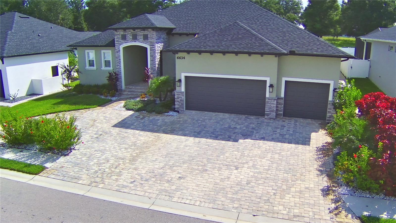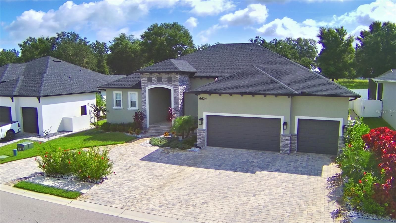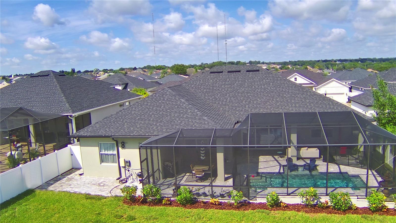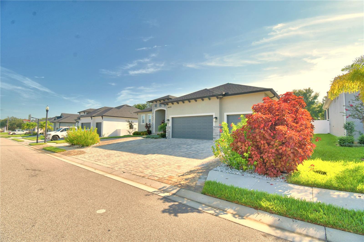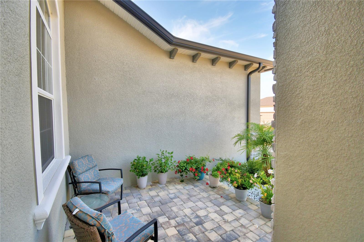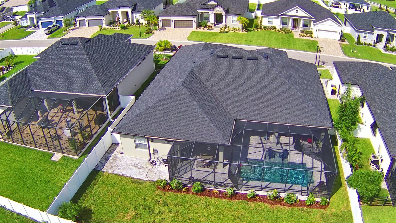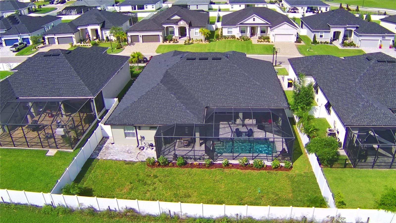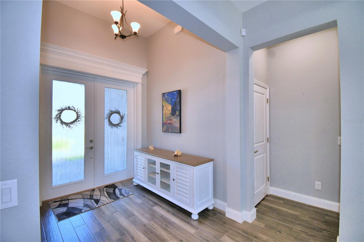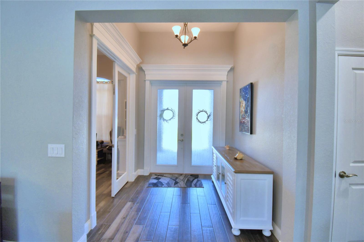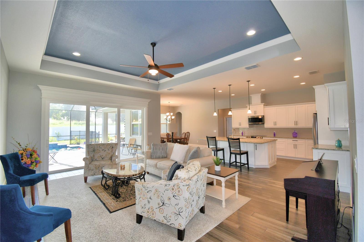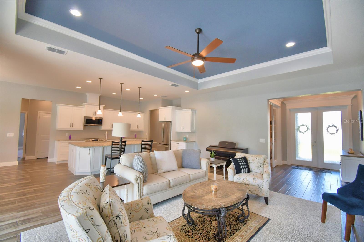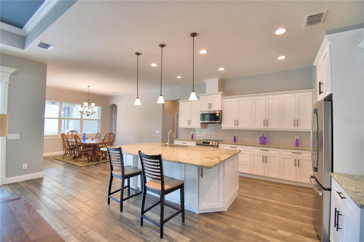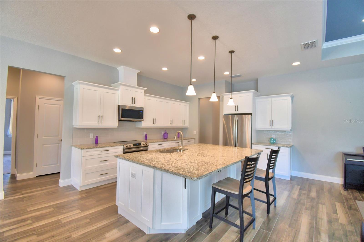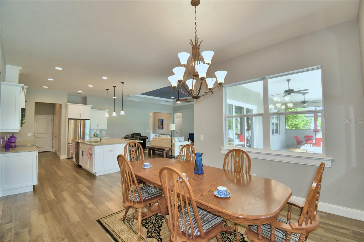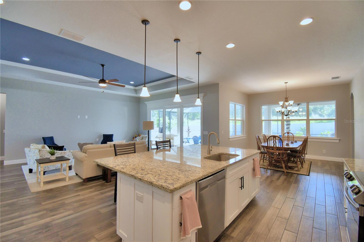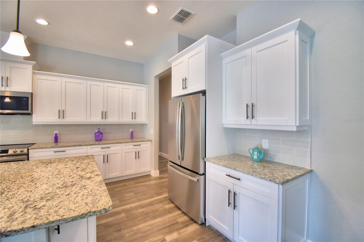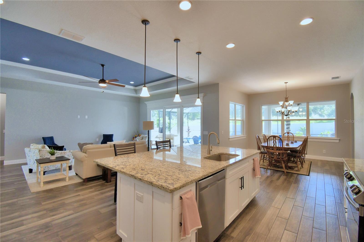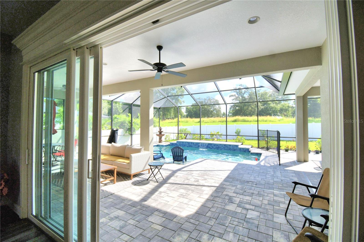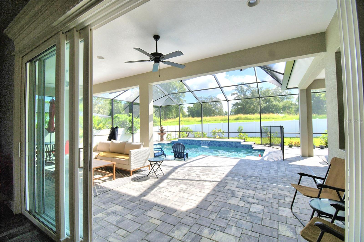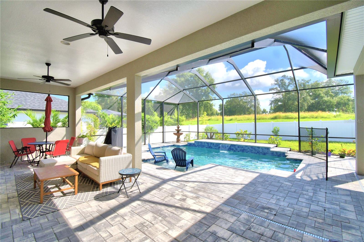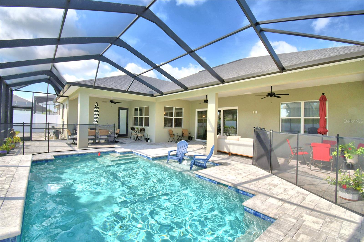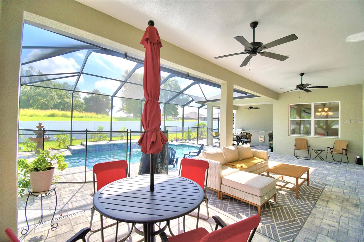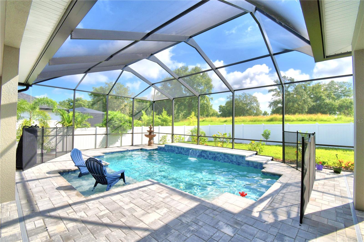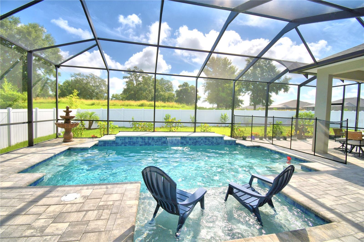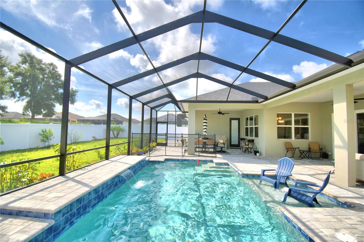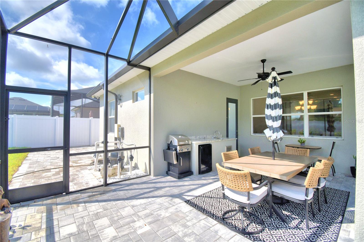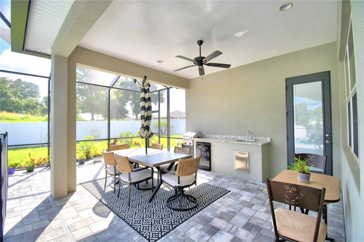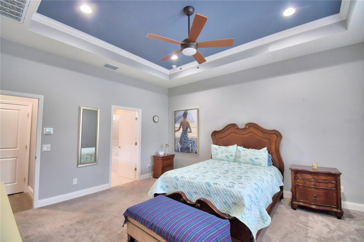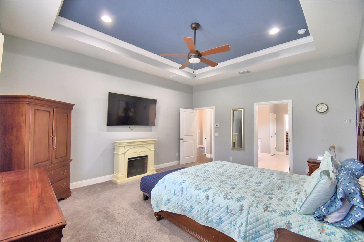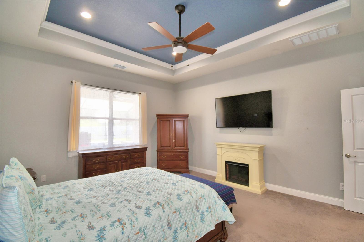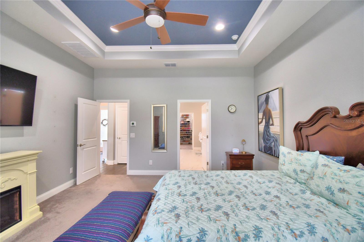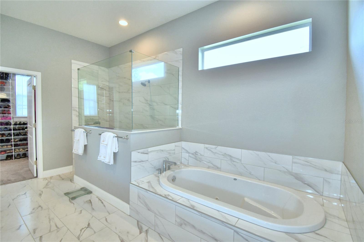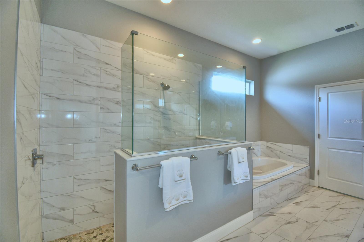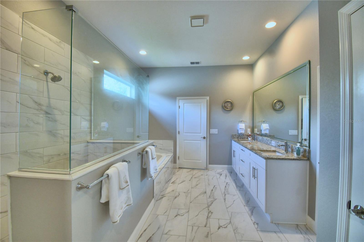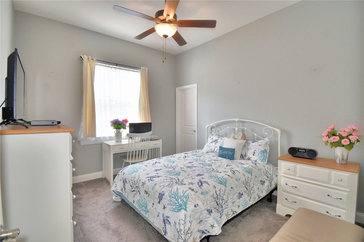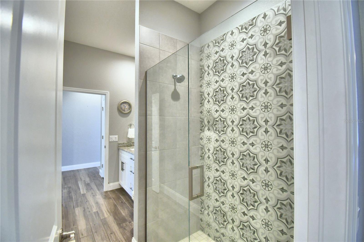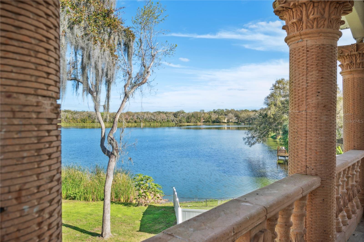Submit an Offer Now!
6634 Ridgemont Road, LAKELAND, FL 33813
Property Photos
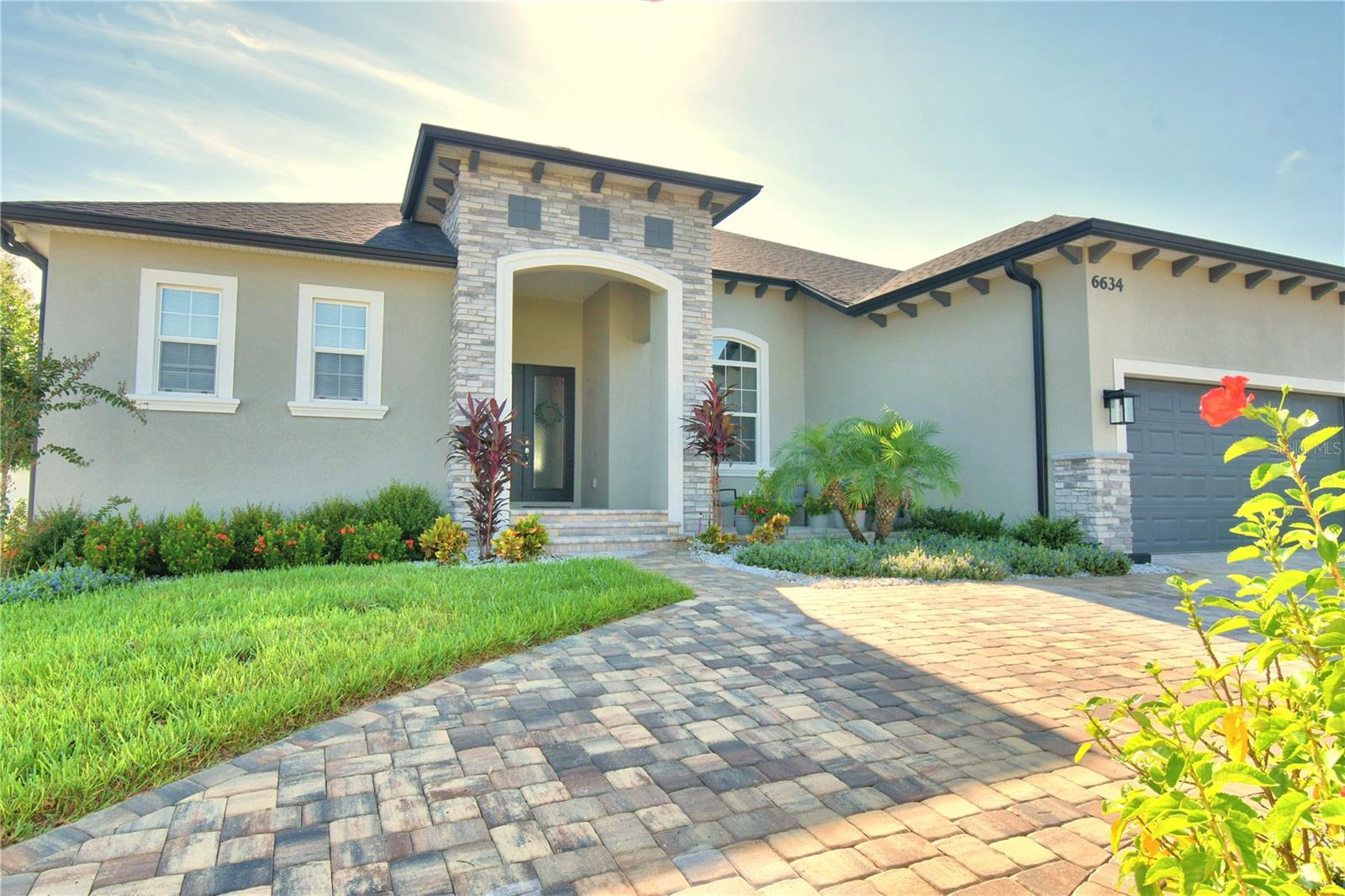
Priced at Only: $825,900
For more Information Call:
(352) 279-4408
Address: 6634 Ridgemont Road, LAKELAND, FL 33813
Property Location and Similar Properties
- MLS#: TB8303817 ( Residential )
- Street Address: 6634 Ridgemont Road
- Viewed: 9
- Price: $825,900
- Price sqft: $190
- Waterfront: No
- Year Built: 2022
- Bldg sqft: 4337
- Bedrooms: 5
- Total Baths: 3
- Full Baths: 3
- Garage / Parking Spaces: 3
- Days On Market: 70
- Additional Information
- Geolocation: 27.9442 / -81.9052
- County: POLK
- City: LAKELAND
- Zipcode: 33813
- Subdivision: Treymont
- Elementary School: Valleyview Elem
- Middle School: Lakeland lands Middl
- High School: George Jenkins
- Provided by: ASCENSION REALTY INTERNATIONAL
- Contact: Sharonda Lawrence
- 863-513-0208
- DMCA Notice
-
DescriptionPrice improvement!!! Welcome to 6634 Ridgemont Rd. located in one of Lakelands exclusive communities, Treymont. Built by Tapia Construction in 2022, this 2,960 sq ft home features the sought after Fisher IV floor plan with 5 bedrooms and 3 full bathrooms. Step inside to elegant wood look porcelain tile and beautiful stone countertops. The open layout includes high ceilings, a spacious living room, and sliding glass doors leading to a screened pool area, perfect for indoor/ outdoor Florida living. The kitchen and living areas feature open concept living that is great for entertaining and family time. The primary suite offers a large walk in closet and a luxurious bathroom with a jetted spa tub. An office with french doors add versatility for those who may work from home. Additional features include crown molding, a large laundry room, glass sliders, and lots of storage. The exterior boasts a circular driveway with pavers, front & side patio pavers, an outdoor kitchen, and lush landscaping. With a low HOA fee and no CDD, this home combines luxury with convenience, close to Publix, shopping, dining, and major roads. Schedule your private showing today to experience top tier Lakeland living!
Payment Calculator
- Principal & Interest -
- Property Tax $
- Home Insurance $
- HOA Fees $
- Monthly -
Features
Building and Construction
- Builder Model: Fisher IV
- Builder Name: Tapia Construction
- Covered Spaces: 0.00
- Exterior Features: Irrigation System, Outdoor Kitchen, Rain Gutters, Sidewalk, Sliding Doors
- Flooring: Carpet, Tile
- Living Area: 2960.00
- Roof: Shingle
School Information
- High School: George Jenkins High
- Middle School: Lakeland Highlands Middl
- School Elementary: Valleyview Elem
Garage and Parking
- Garage Spaces: 3.00
- Open Parking Spaces: 0.00
Eco-Communities
- Pool Features: Gunite, In Ground
- Water Source: None
Utilities
- Carport Spaces: 0.00
- Cooling: Central Air
- Heating: Central
- Pets Allowed: Cats OK, Dogs OK
- Sewer: Public Sewer
- Utilities: Cable Available, Electricity Available, Phone Available
Finance and Tax Information
- Home Owners Association Fee: 450.00
- Insurance Expense: 0.00
- Net Operating Income: 0.00
- Other Expense: 0.00
- Tax Year: 2023
Other Features
- Appliances: Built-In Oven, Cooktop, Disposal, Dryer, Electric Water Heater, Exhaust Fan, Range, Refrigerator, Washer
- Association Name: Highland Community Management
- Association Phone: 863-940-2863
- Country: US
- Interior Features: Ceiling Fans(s), Crown Molding, High Ceilings, Kitchen/Family Room Combo, Living Room/Dining Room Combo, Open Floorplan, Split Bedroom, Stone Counters, Tray Ceiling(s), Walk-In Closet(s)
- Legal Description: TREYMONT PB 182 PG 28-30 LOT 70
- Levels: One
- Area Major: 33813 - Lakeland
- Occupant Type: Owner
- Parcel Number: 24-29-22-287530-000700
Similar Properties
Nearby Subdivisions
Alamanda
Alamanda Add
Alamo Village
Andrews Place
Aniston
Arrowhead
Ashley Add
Ashton Woods
Canyon Lake Villas
Cimarron South
Cornerstone
Cresthaven
Crews Lake Hills Estates
Crews Lake Hills Ph Iii Add
Eaglebrooke North
Eaglebrooke Ph 01
Eaglebrooke Ph 02
Eaglebrooke Ph 02a
Eaglebrooke Ph 03
Englelake
Englelake Sub
Fox Run
Fox Tree East
Groveglen Sub
Hallam Co
Hallam Co Sub
Hallam Court Sub
Hallam Preserve East
Hallam Preserve West I Ph 1
Hallam Preserve West J
Hallam Preserve West K
Hamilton South
Hampton Pointe
Hartford Estates
Heritage Woods
Hickory Ridge
Hickory Ridge Add
High Glen Add
High Vista
Highland Gardens
Highlands At Crews Lake Add
Highlands Estates
Highlandsinthewoods
Kellsmont Sub
Kings Point Sub
Lake Point South
Magnolia Chase
Meadows The
Meadowsscott Lake Crk
Merriam Heights
Millbrook Oaks
Montclair
Orange Vly
Orange Vly Sub
Palmore Court
Previously Known As Fleming Es
Reva Heights
Reva Heights 4th Add
Reva Heights Add
Sandy Knoll
Scott Lake Hills
Scott Lake West
Scottsland Cove
Scottswood East
Shady Lk Ests
South Florida Terrace
Southchase
Stonegate
Stoney Pointe Ph 01
Stoney Pointe Ph 02a
Sugartree
Summit Chase
Treymont
Treymont Ph 2
Treymont Property Owners Assoc
Villagethe At Scott Lake
Villas Ii
Villasthe 02
Vista Hills
W F Hallam Cos Farming Truck
Whisper Woods At Eaglebrooke



