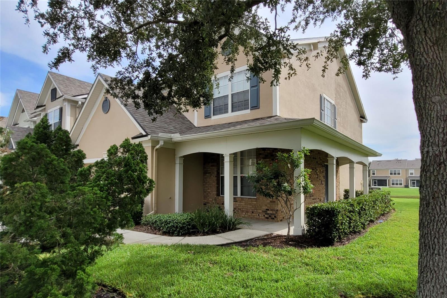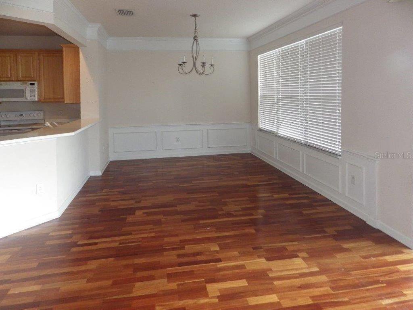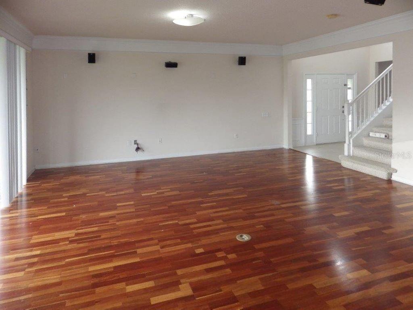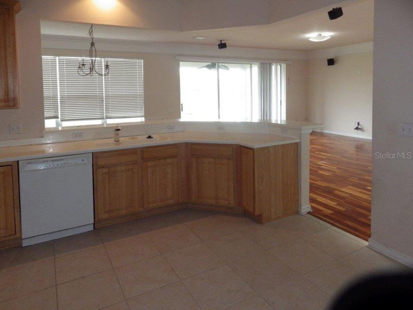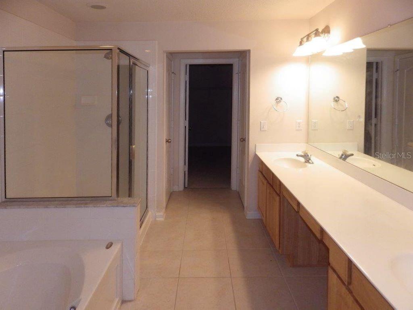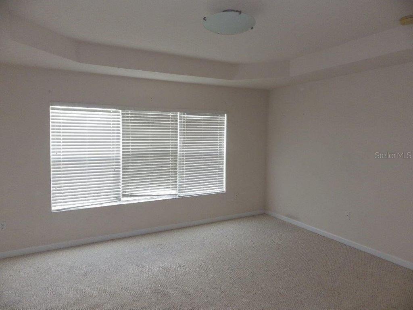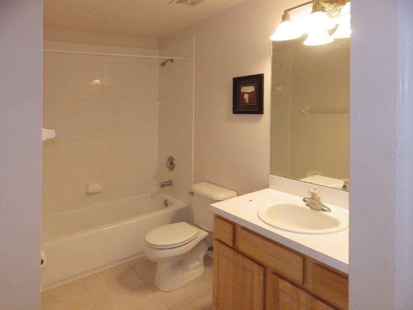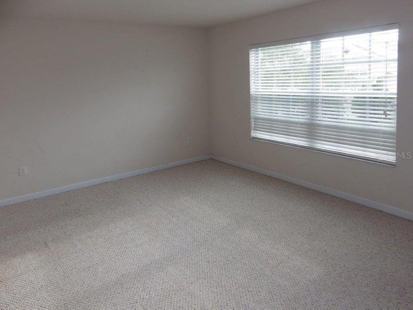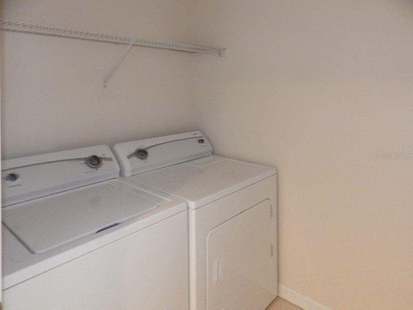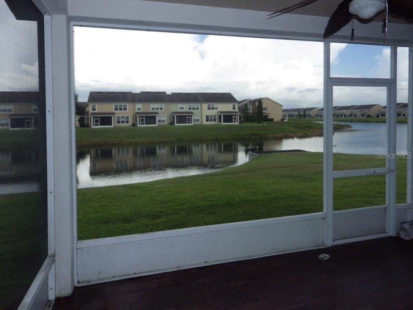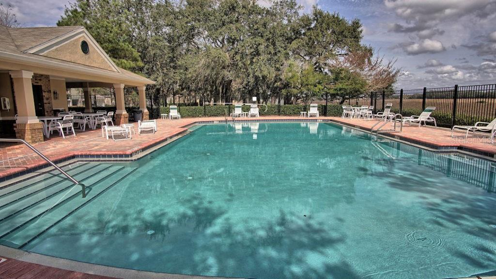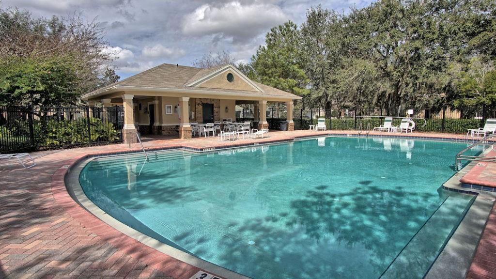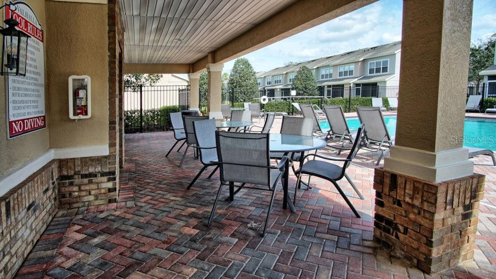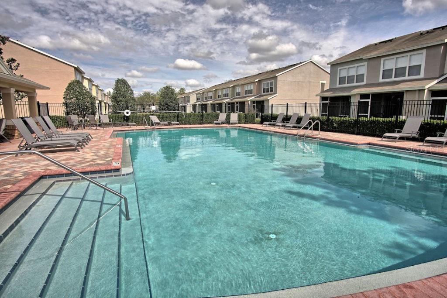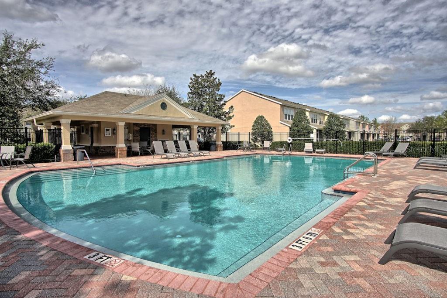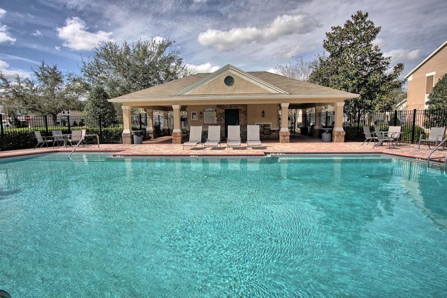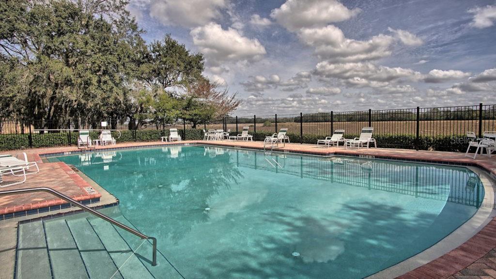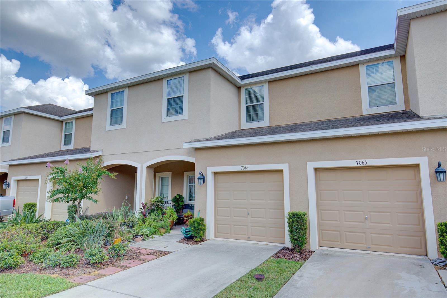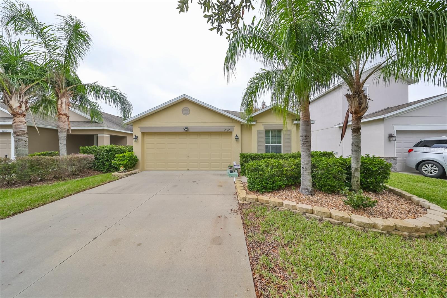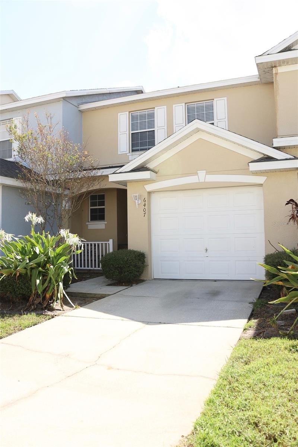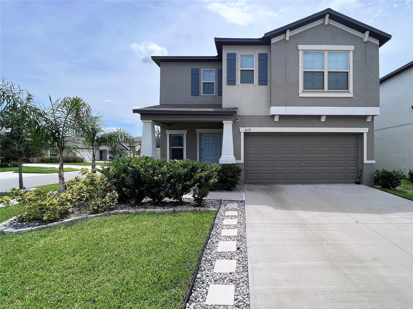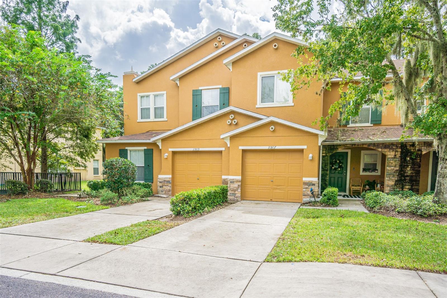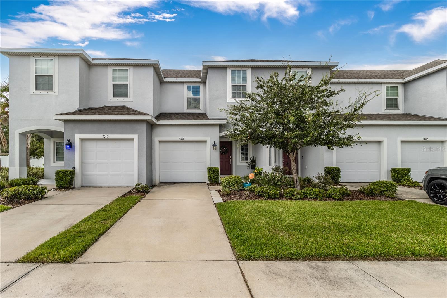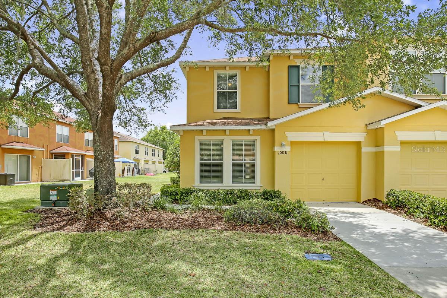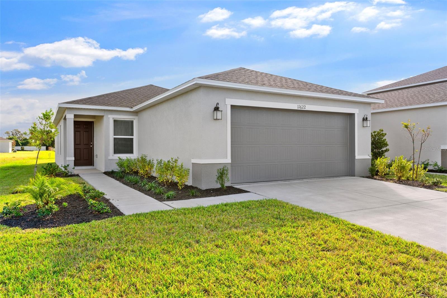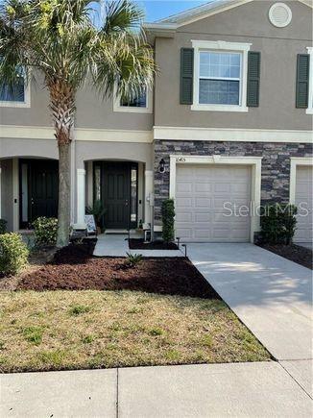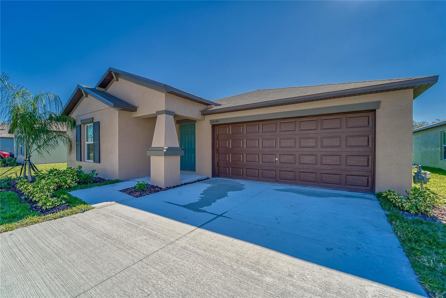Submit an Offer Now!
4622 Barnstead Drive, RIVERVIEW, FL 33578
Property Photos
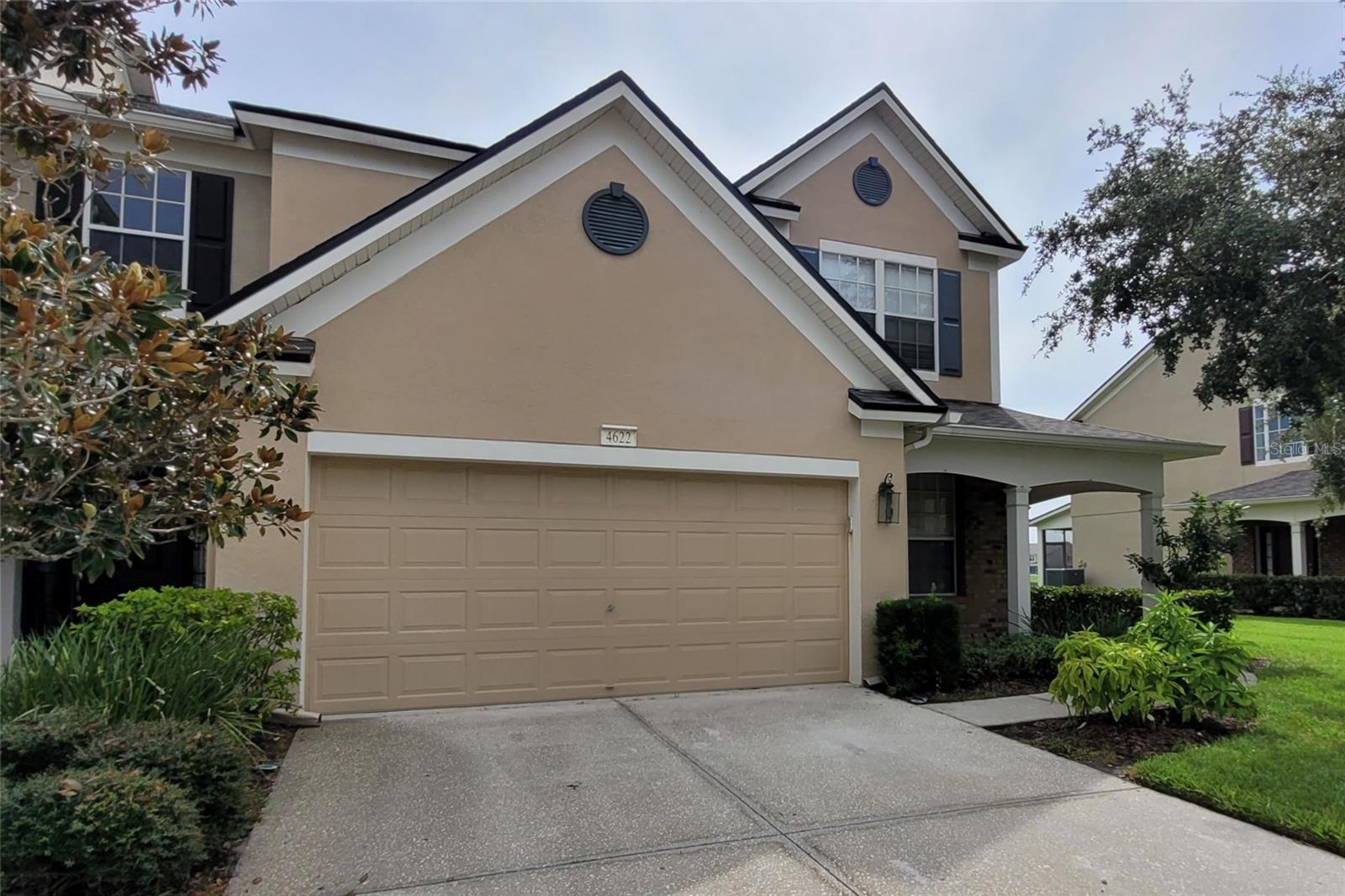
Priced at Only: $2,350
For more Information Call:
(352) 279-4408
Address: 4622 Barnstead Drive, RIVERVIEW, FL 33578
Property Location and Similar Properties
- MLS#: TB8304318 ( Residential Lease )
- Street Address: 4622 Barnstead Drive
- Viewed: 13
- Price: $2,350
- Price sqft: $1
- Waterfront: Yes
- Wateraccess: Yes
- Waterfront Type: Pond
- Year Built: 2005
- Bldg sqft: 2520
- Bedrooms: 3
- Total Baths: 3
- Full Baths: 2
- 1/2 Baths: 1
- Garage / Parking Spaces: 2
- Days On Market: 53
- Additional Information
- Geolocation: 27.9058 / -82.3382
- County: HILLSBOROUGH
- City: RIVERVIEW
- Zipcode: 33578
- Subdivision: Valhalla Ph 034
- Provided by: BHHS FLORIDA PROPERTIES GROUP
- Contact: Nibal Elsaadi
- 813-907-8200
- DMCA Notice
-
DescriptionBeautiful END UNIT 3 bedroom, 2.5 bath townhome with a 2 car garage and SEPARATE STUDY/OFFICE area. NEW CARPET INSTALLED AND NEW LUXURY VINYL PLANKING IS ORDERED AND FORTHCOMING. Located in a gated pool community of Valhalla overlooking a serene pond! The light filled and spacious kitchen boasts ample counter space, perfect for cooking and entertaining. The open concept living/dining room combo provides a versatile layout for modern living. The washer and dryer are conveniently located upstairs, making laundry a breeze. Situated just minutes from I 75, the Crosstown Expressway, local malls, and a variety of restaurants, this home offers both comfort and accessibility. Dont miss your chance to make this incredible townhome yours! These LARGE END UNIT properties, especially in such a prime location, are rarely available on the market. Schedule your appointment today before its too late!
Payment Calculator
- Principal & Interest -
- Property Tax $
- Home Insurance $
- HOA Fees $
- Monthly -
Features
Building and Construction
- Covered Spaces: 0.00
- Exterior Features: Private Mailbox, Sidewalk, Sliding Doors
- Flooring: Carpet, Ceramic Tile, Laminate
- Living Area: 2100.00
Land Information
- Lot Features: In County
Garage and Parking
- Garage Spaces: 2.00
- Open Parking Spaces: 0.00
Eco-Communities
- Pool Features: In Ground
- Water Source: Public
Utilities
- Carport Spaces: 0.00
- Cooling: Central Air
- Heating: Central, Electric
- Pets Allowed: No
- Sewer: Public Sewer
- Utilities: Cable Available
Finance and Tax Information
- Home Owners Association Fee: 0.00
- Insurance Expense: 0.00
- Net Operating Income: 0.00
- Other Expense: 0.00
Rental Information
- Tenant Pays: Carpet Cleaning Fee, Cleaning Fee, Re-Key Fee
Other Features
- Appliances: Dishwasher, Disposal, Dryer, Microwave, Range, Refrigerator, Washer
- Association Name: NA
- Country: US
- Furnished: Unfurnished
- Interior Features: Coffered Ceiling(s), Crown Molding, Open Floorplan, PrimaryBedroom Upstairs, Solid Surface Counters, Solid Wood Cabinets, Walk-In Closet(s)
- Levels: Two
- Area Major: 33578 - Riverview
- Occupant Type: Vacant
- Parcel Number: U-06-30-20-76W-000034-00006.0
- View: Water
- Views: 13
Owner Information
- Owner Pays: Cable TV, Sewer, Trash Collection, Water
Similar Properties
Nearby Subdivisions
Allegro Palm
Allegro Palm A Condo
Allegro Palm A Condominium
Allegro Palms
Ashley Oaks
Avelar Creek North
Avelar Creek South
Bloomingdale Hills Sec A U
Capitano Cove
Eagle Palm
Eagle Palm Ph 1
Eagle Palm Ph 3b
Landings At Alafia
Magnolia Creek
Magnolia Creek Phase 2 Lot 78
Magnolia Park Central Ph B
Magnolia Park Northeast E
Magnolia Park Northeast Reside
Minnie Villas Sub
Oak Creek Prcl 2
Oak Creek Prcl 3
Oak Creek Prcl 8 Ph 1
Oak Creek Townhomes
Osprey Run Townhomes
Osprey Run Twnhms Ph 1a
Park Creek Ph 3b2 3c
Random Oaks Ph I
Riverview Lakes
South Crk Ph 2a 2b 2c
South Crk Ph 2a2c
South Pointe Ph 8
Southcreek
St Charles Place
St Charles Place Ph 02
St Charles Place Ph 4
Symmes Grove Sub
Timbercreek Ph 1
Timbercreek Ph 2c
Unplatted
Valhalla Ph 012
Valhalla Ph 034
Valhalla Ph 12
Ventura Bay Twnhms
Villages Of Bloomingdale
Villages Of Bloomingdale Pha
Villages Of Bloomingdale Condo
Villages Of Bloomingdale Ph
Villages Of Lake St Charles Ph
Wilson Manor Ph 2



