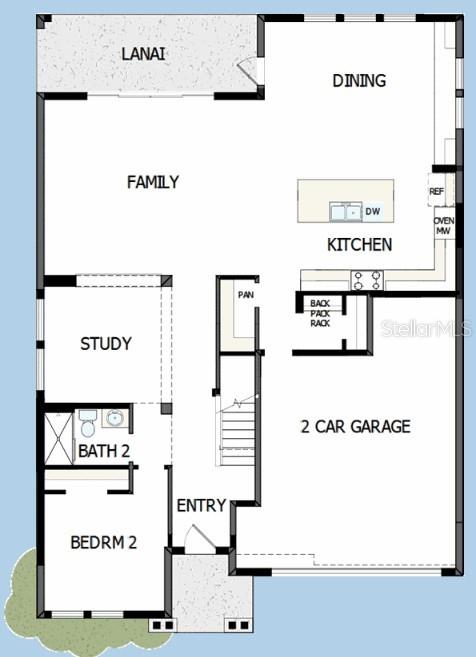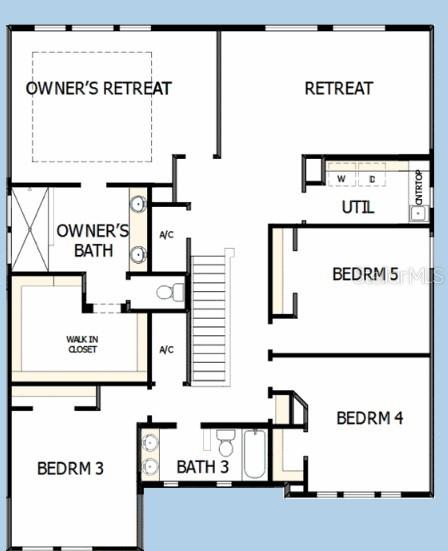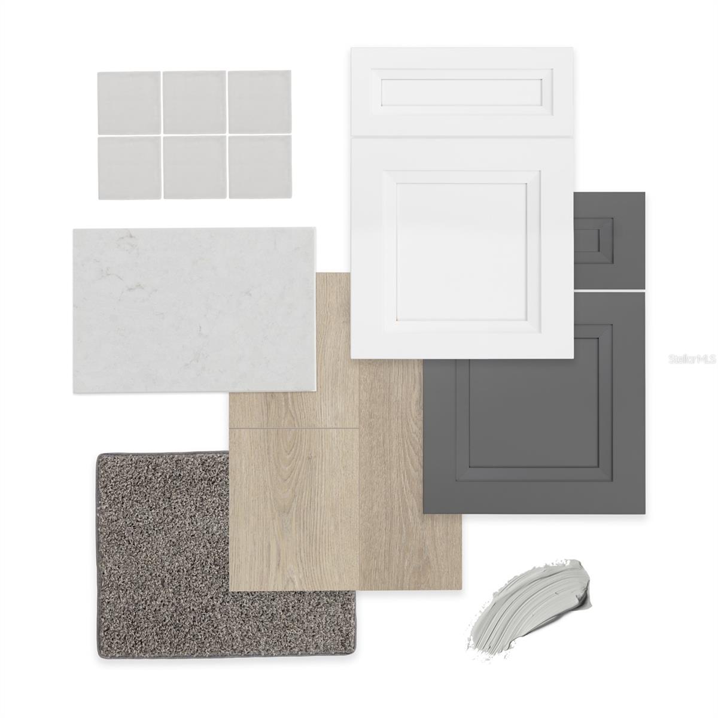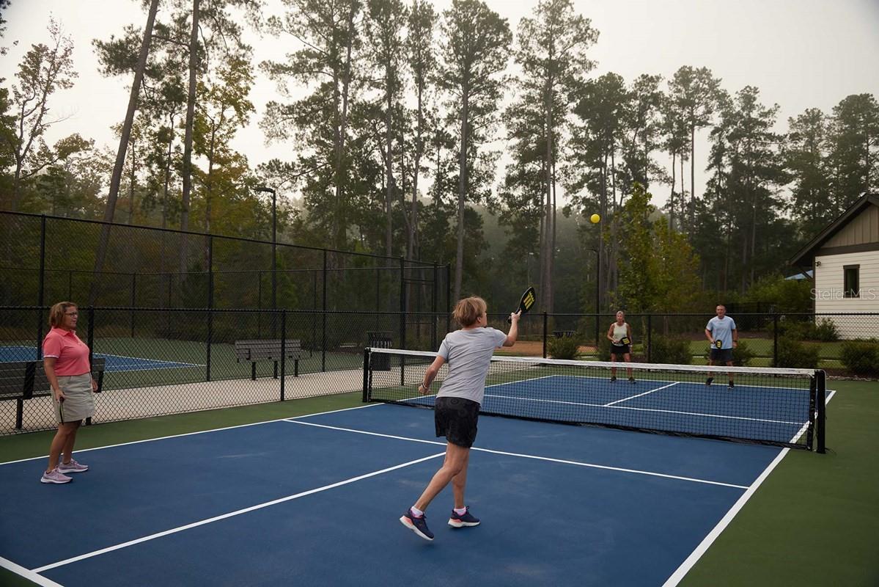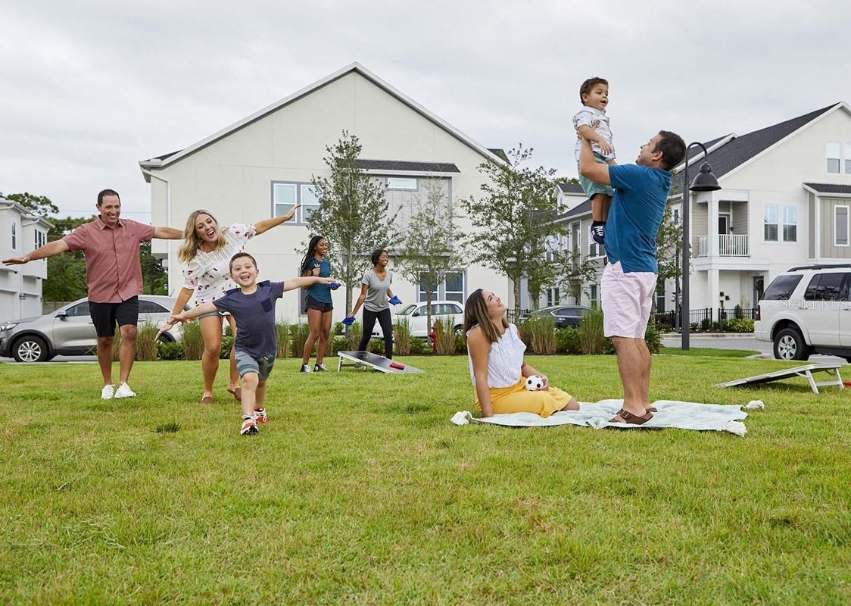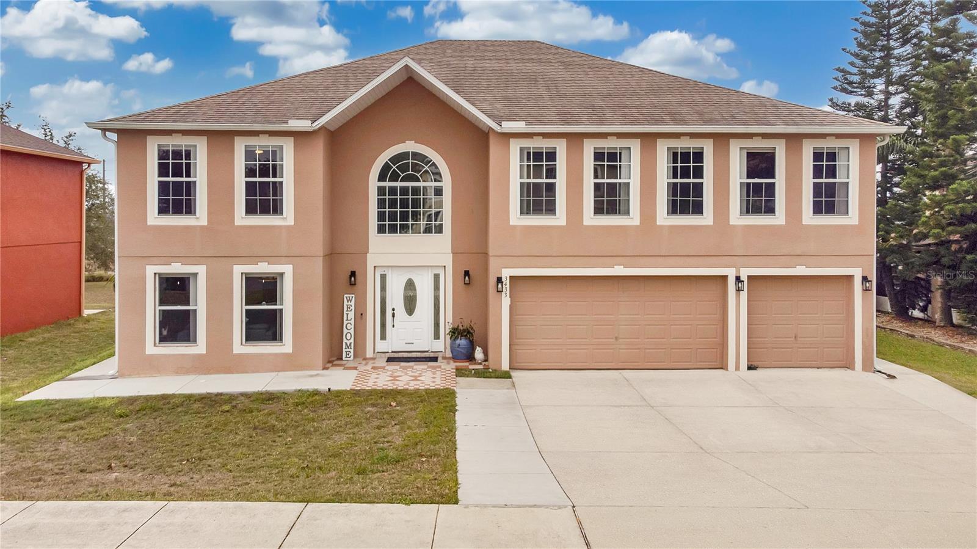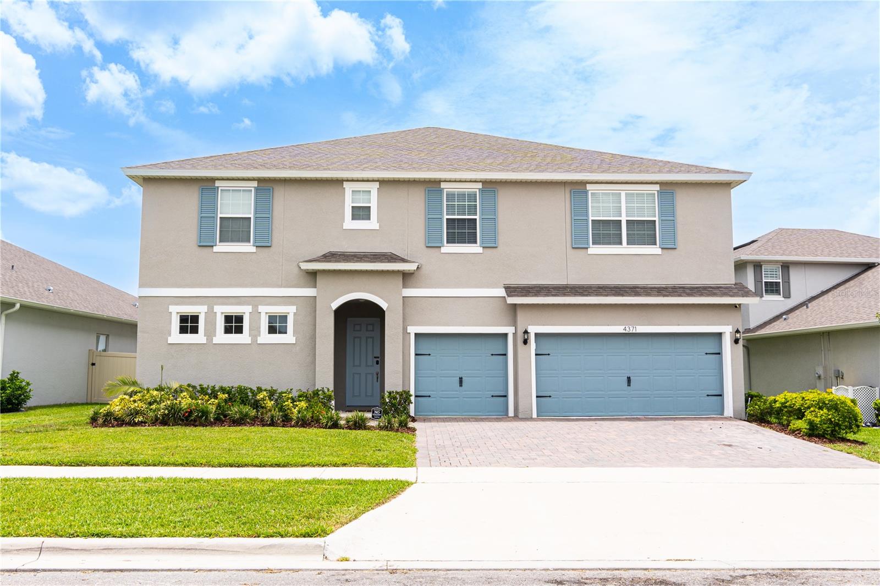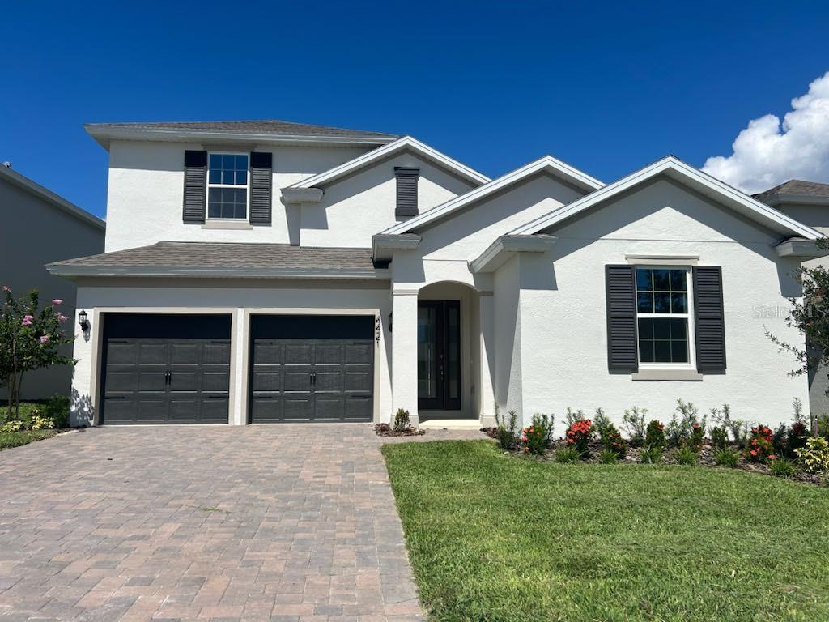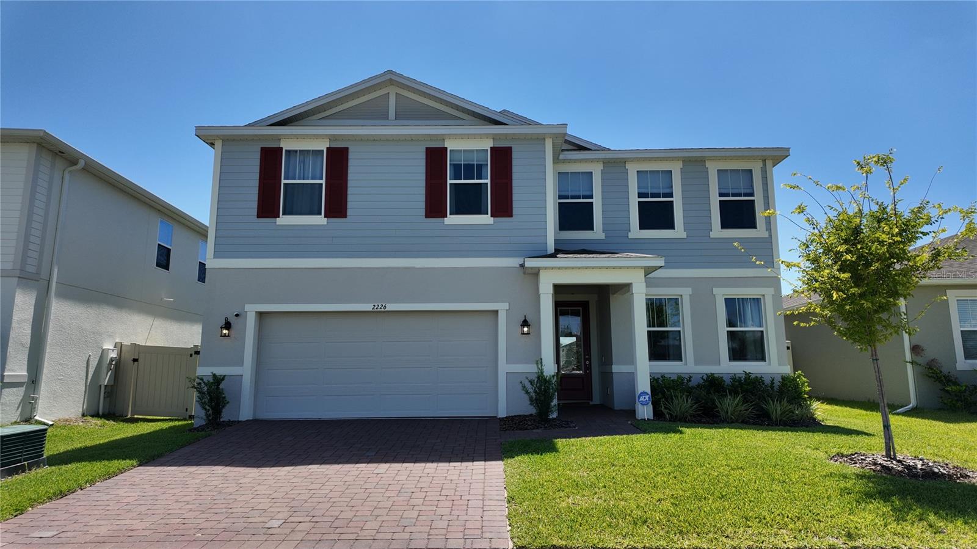Submit an Offer Now!
16967 Cedar Valley Circle, CLERMONT, FL 34711
Property Photos
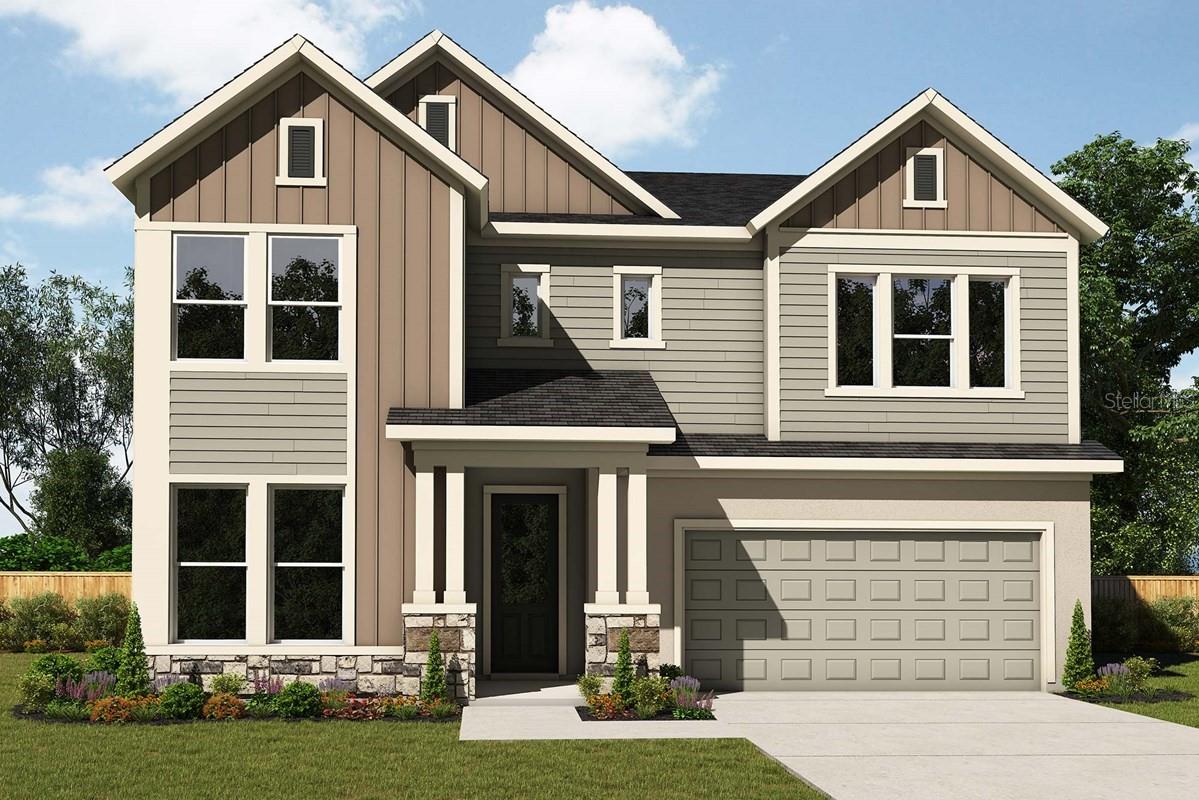
Priced at Only: $699,990
For more Information Call:
(352) 279-4408
Address: 16967 Cedar Valley Circle, CLERMONT, FL 34711
Property Location and Similar Properties
- MLS#: TB8304358 ( Residential )
- Street Address: 16967 Cedar Valley Circle
- Viewed: 4
- Price: $699,990
- Price sqft: $174
- Waterfront: No
- Year Built: 2024
- Bldg sqft: 4024
- Bedrooms: 5
- Total Baths: 3
- Full Baths: 3
- Garage / Parking Spaces: 2
- Days On Market: 62
- Additional Information
- Geolocation: 28.5433 / -81.6755
- County: LAKE
- City: CLERMONT
- Zipcode: 34711
- Subdivision: Johns Lake North
- Elementary School: Grassy Lake Elementary
- Middle School: Windy Hill Middle
- High School: East Ridge High
- Provided by: WEEKLEY HOMES REALTY COMPANY
- Contact: Robert St. Pierre
- 866-493-3553
- DMCA Notice
-
DescriptionUnder Construction. The Hillis is a remarkable 5 bedroom home designed with glamorous comforts and attention to detail. A full bedroom and bathroom on the first floor offer a perfect retreat for visiting family and friends. The open concept layout includes a study, family room, dining room, and a gourmet kitchen that features an oversized pantry, a multi function island, and an extended set of cabinets in the dining roomideal for additional storage, a luxurious wet bar, or a coffee station. Upstairs, elegance awaits in the primary bedroom with a contemporary en suite bathroom, a super shower, and an expansive walk in closet. The spacious bonus room offers endless possibilities as a media room, play area, or personal retreat. Create lifelong memories in a home built for comfort and growth. Visit David Weekley Homes and experience living better in The Hillis!
Payment Calculator
- Principal & Interest -
- Property Tax $
- Home Insurance $
- HOA Fees $
- Monthly -
Features
Building and Construction
- Builder Model: The Hillis
- Builder Name: David Weekley Homes
- Covered Spaces: 0.00
- Exterior Features: Irrigation System, Sidewalk, Sliding Doors, Sprinkler Metered
- Flooring: Carpet, Ceramic Tile, Laminate
- Living Area: 3349.00
- Roof: Shingle
Property Information
- Property Condition: Under Construction
Land Information
- Lot Features: Landscaped, Level, Sidewalk, Paved
School Information
- High School: East Ridge High
- Middle School: Windy Hill Middle
- School Elementary: Grassy Lake Elementary
Garage and Parking
- Garage Spaces: 2.00
- Open Parking Spaces: 0.00
- Parking Features: Garage Door Opener
Eco-Communities
- Water Source: Public
Utilities
- Carport Spaces: 0.00
- Cooling: Central Air
- Heating: Central, Electric
- Pets Allowed: Yes
- Sewer: Public Sewer
- Utilities: BB/HS Internet Available, Electricity Available, Phone Available, Public, Sewer Connected, Sprinkler Meter, Street Lights, Water Available
Amenities
- Association Amenities: Pickleball Court(s)
Finance and Tax Information
- Home Owners Association Fee: 475.00
- Insurance Expense: 0.00
- Net Operating Income: 0.00
- Other Expense: 0.00
- Tax Year: 2024
Other Features
- Appliances: Built-In Oven, Convection Oven, Cooktop, Dishwasher, Disposal, Microwave, Range Hood
- Association Name: Great Communities
- Country: US
- Interior Features: High Ceilings, In Wall Pest System, Kitchen/Family Room Combo, Living Room/Dining Room Combo, Open Floorplan, Stone Counters, Thermostat, Walk-In Closet(s), Wet Bar
- Legal Description: JOHNS LAKE NORTH PB 83 PG 27-28 LOT 17 ORB 6344 PG 2267
- Levels: Two
- Area Major: 34711 - Clermont
- Occupant Type: Vacant
- Parcel Number: 26-22-26-0300-000-01700
- Style: Traditional
- Zoning Code: R1
Similar Properties
Nearby Subdivisions
16th Fairway Villas
303425
Anderson Hills Pt Rep
Arrowhead Ph 01
Barrington Estates
Beacon Rdglegends
Beacon Rdglegends Ph V
Bella Lago
Bella Terra
Bent Tree
Bent Tree Ph I Sub
Bent Tree Ph Ii Sub
Boones Rep
Brighton At Kings Ridge Ph 01
Brighton At Kings Ridge Ph 02
Brighton At Kings Ridge Ph 03
Brighton At Kings Ridge Ph Ii
Cashwell Minnehaha Shores
Clermont
Clermont Beacon Ridge At Legen
Clermont Bridgestone At Legend
Clermont Clermont Heights
Clermont College Park Ph 02b L
Clermont Crest View
Clermont East Hampton At Kings
Clermont Heights
Clermont Heritage Hills Ph 02
Clermont Hillcrest
Clermont Hillside Villas Twnhs
Clermont Huntington At Kings R
Clermont Indian Shores Tr A
Clermont Lakeview Hills Ph 01
Clermont Lakeview Pointe
Clermont Lost Lake Tr B
Clermont Magnolia Park Ph 02 L
Clermont Magnolia Park Ph 03
Clermont Nottingham At Legends
Clermont Oak View
Clermont Orange Park
Clermont Regency Hills Ph 02 L
Clermont Skyridge Valley Ph 02
Clermont Skyridge Valley Ph 03
Clermont Skyview Sub
Clermont Somerset Estates
Clermont South Lake Forest Lt
Clermont Sunnyside
Clermont Sunset Heights
Clermont Tower Grove Sub
Clermont West Stratford At Kin
Clermont Woodlawn
Crescent Bay
Crescent Bay Sub
Crescent Lake Club 1st Add
Crescent West Sub
Crestview
Crestview Phase Ii
Crown Pointe Sub
Crystal Cove
Cypress Landing Sub
Foxchase
Greater Hills Ph 01
Greater Hills Ph 02
Greater Hills Ph 05
Greater Hills Phase 02
Greater Pines Ph 09 Lt 901 Bei
Groveland Farms
Groveland Farms 272225
Hammock Pointe Sub
Hartwood Landing
Hartwood Lndg
Hartwood Lndg Ph 2
Hartwood Reserve Ph 01
Harvest Lndg
Heritage Hills
Heritage Hills Ph 02
Heritage Hills Ph 2a
Heritage Hills Ph 4b
Heritage Hills Ph 5b
Heritage Hills Ph 6b
Highland Groves Ph I Sub
Highland Groves Ph Ii Sub
Highland Overlook Sub
Highland Point Sub
Hills Clermont Ph 01
Hills Clermont Ph 02
Hunters Run Ph 2
Hunters Run Ph 3
Innovationhidden Lake
Johns Lake Estates
Johns Lake Estates Phase 2
Johns Lake Landing Phase 5
Johns Lake Lndg
Johns Lake Lndg Ph 3
Johns Lake Lndg Ph 4
Johns Lake Lndg Ph 5
Johns Lake North
Kings Ridge
Kings Ridge Manchester At King
Lake Clair Place Sub
Lake Crescent Hills Sub
Lake Highland Company Plat R
Lake Louisa Highlands Ph 03 Lt
Lake Valley Sub
Lakeview Pointe
Lancaster At Kings Ridge
Linwood Sub
Lost Lake
Lot Lake F
Louisa Pointe Ph 01
Louisa Pointe Ph Ii Sub
Louisa Pointe Ph Iii Sub
Louisa Pointe Ph V Sub
Magnolia Island
Magnolia Pkph 03
Magnolia Pointe
Magnolia Pointe Sub
Manchester At Kings Ridge Ph 0
Manchester At Kings Ridge Ph I
Minneola Edgewood Lake North T
Montclair Ph 01
Montclair Ph I
Montclair Phase Ii
North Ridge Ph 01
North Ridge Ph 02
Nottingham At Legends
Oak Village Sub
Orange Tree
Oranges Ph 2
Osprey Pointe Sub
Overlook At Lake Louisa
Overlook At Lake Louisa Ph 01
Palisades
Palisades Ph 01
Palisades Ph 02b
Palisades Ph 02c Lt 306 Pb 52
Palisades Ph 3b
Palisades Phase 3b
Pillars Landing Sub
Pillars Rdg
Porter Groves Sub
Postal Colony
Regency Hills Ph 2
Shady Nook
Shores Of Lake Clair Sub
Shorewood Park
Skiing Paradise Ph 2
Skyridge Valley
Skyridge Valley Ph 01
Somerset Estates
Somerset Estates Phase I
South Hampton At Kings Ridge
Southern Fields Ph 02
Spring Valley Ph I Sub
Spring Valley Ph Ii Sub
Spring Valley Ph Iii Sub
Spring Valley Ph Iv Sub
Spring Valley Ph Viii Sub
Summit Greens
Summit Greens Ph 01
Summit Greens Ph 01b
Summit Greens Ph 2d
Susans Landing Ph 01
Sutherland At Kings Ridge
Swiss Fairways Ph One Sub
Swiss Fairways Ph Two Sub
Terrace Grove Sub
Third Add To Vistas Sub
Timberlane Ph I Sub
Timberlane Ph Ii Sub
Timberlane Phase Ii
Vacation Village Condo
Victoria Estates
Village Green Pt Rep Sub
Vineyard Estates Sub
Vista Grande Ph I Sub
Vista Pines Sub
Vistas Add 02
Vistas Sub
Waterbrooke Ph 2
Waterbrooke Ph 3
Waterbrooke Ph 4
Waterbrooke Phase 6
Wellington At Kings Ridge Ph 0
Whitehall At Kings Ridge Ph 03
Whitehallkings Rdg Ph 1
Whitehallkings Rdg Ph 2
Whitehallkings Rdg Ph Ii



