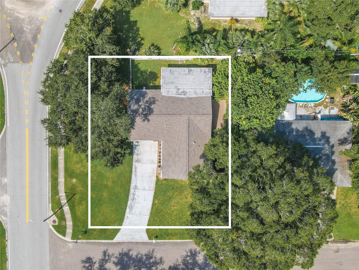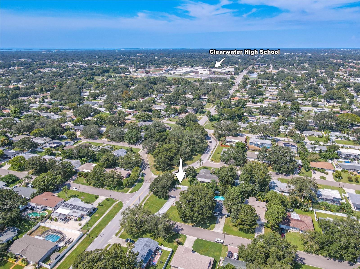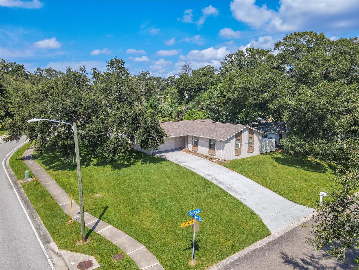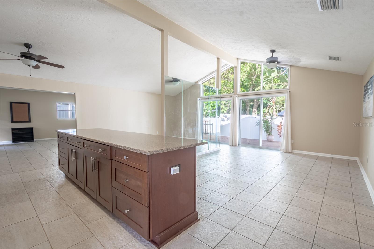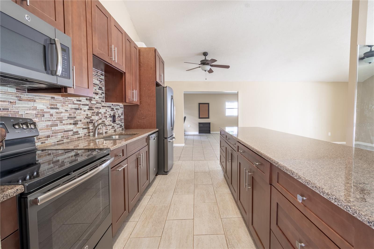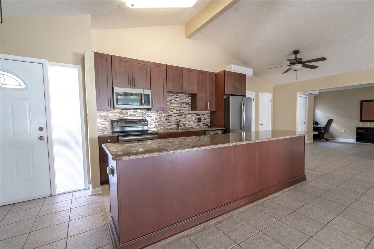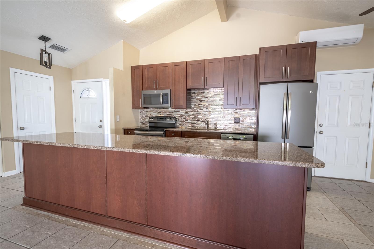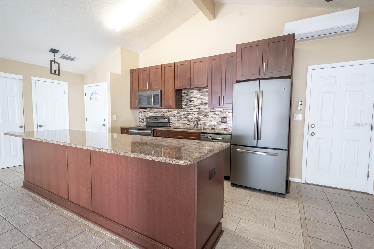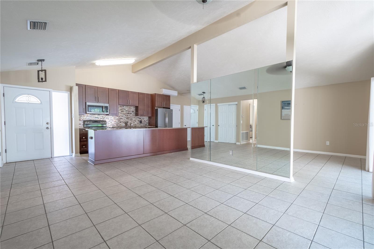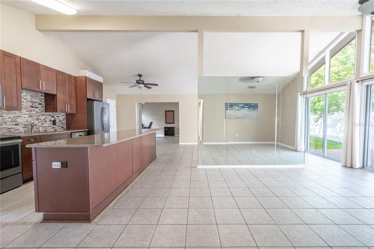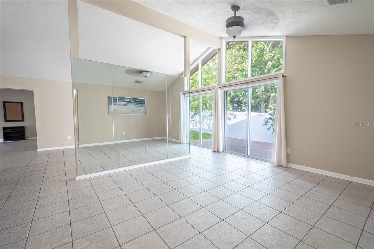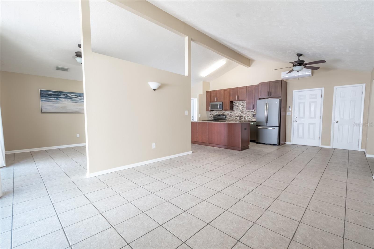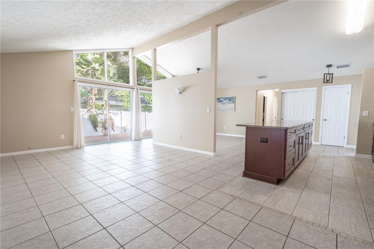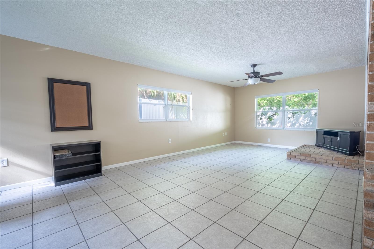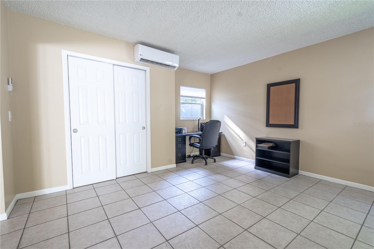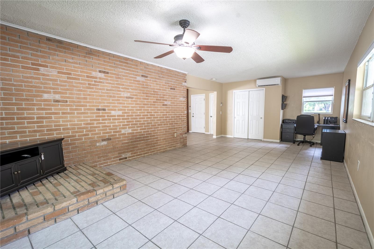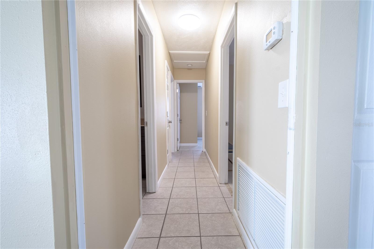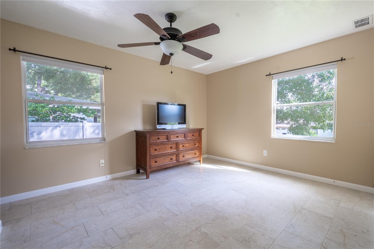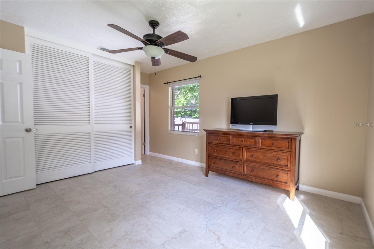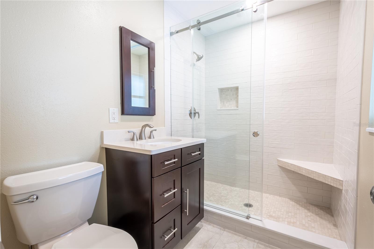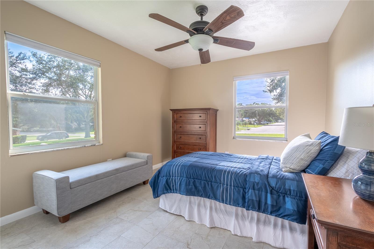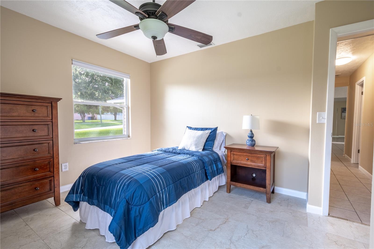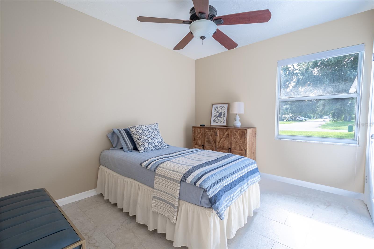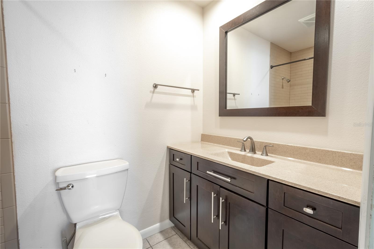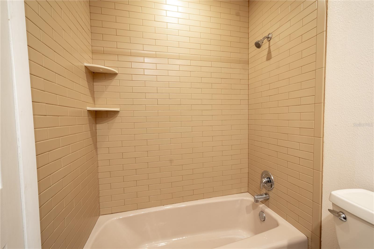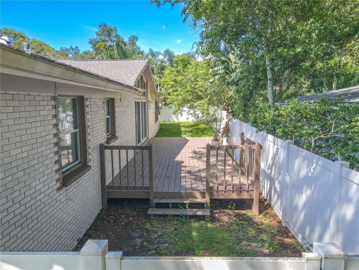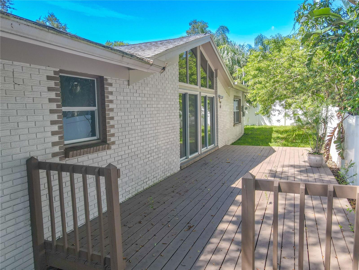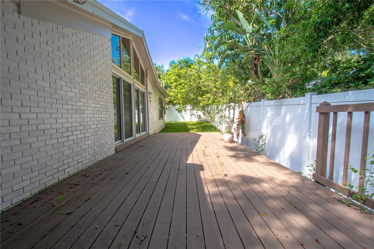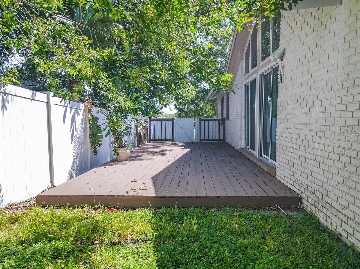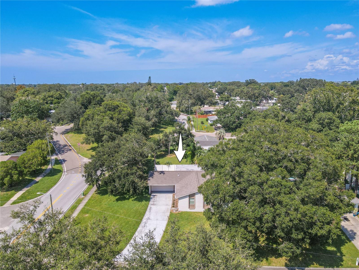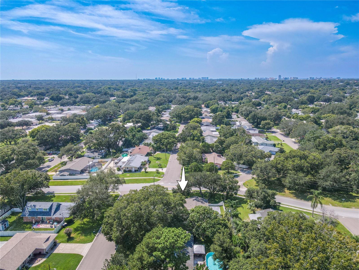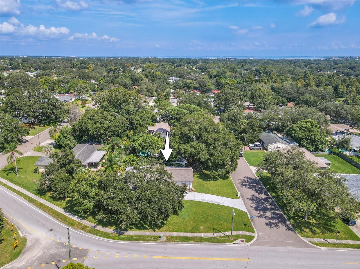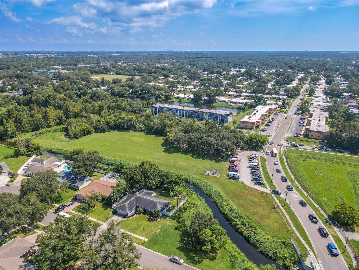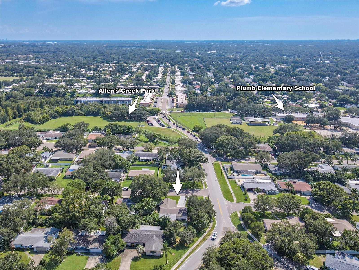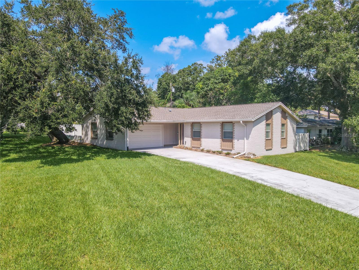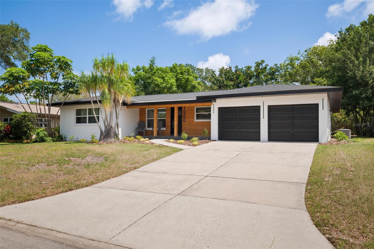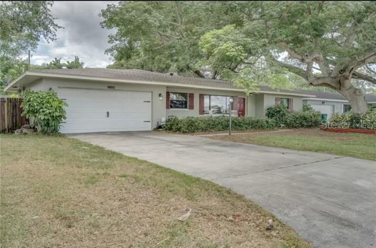Submit an Offer Now!
1231 Hercules Avenue, CLEARWATER, FL 33764
Property Photos
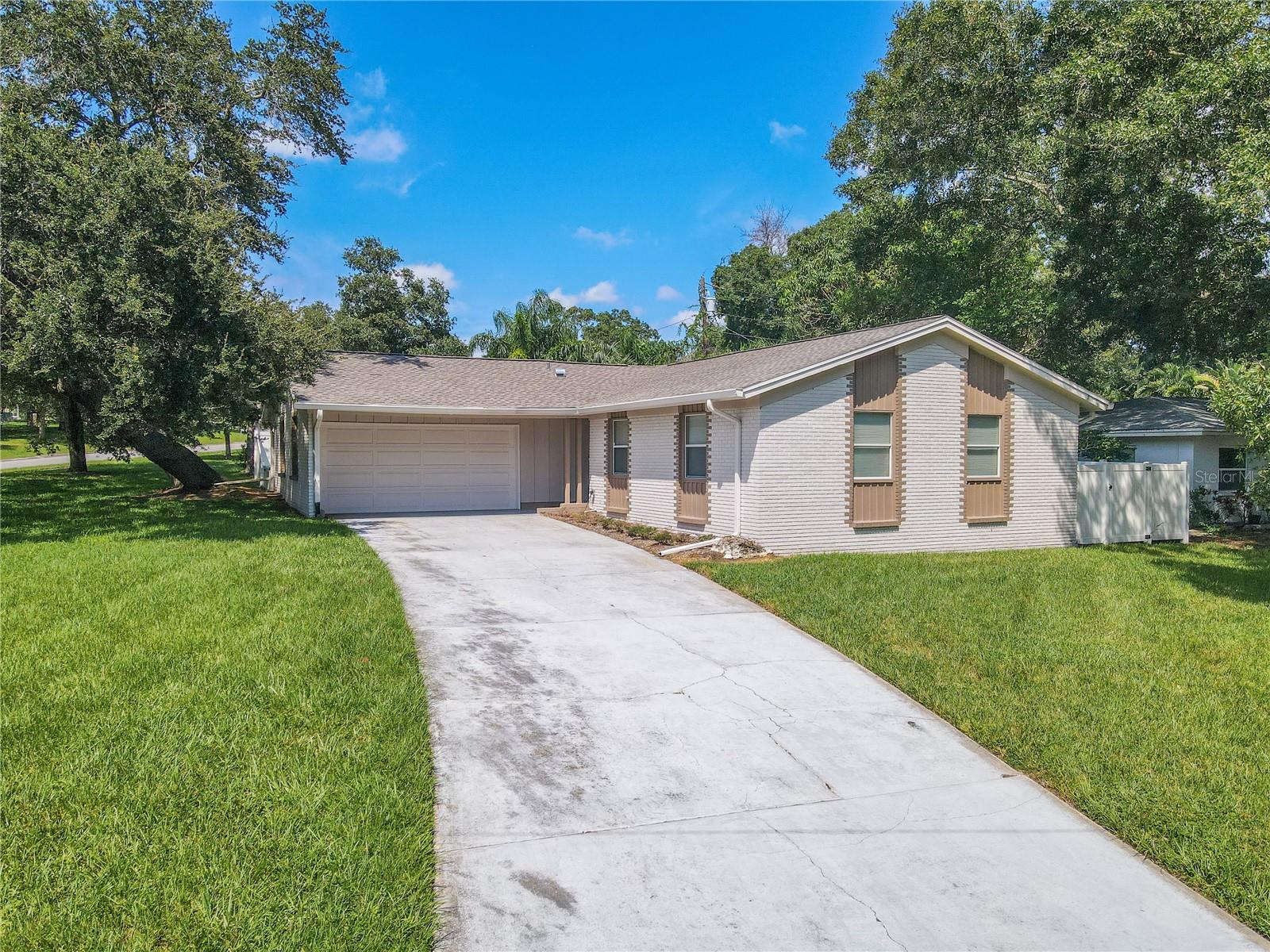
Priced at Only: $475,000
For more Information Call:
(352) 279-4408
Address: 1231 Hercules Avenue, CLEARWATER, FL 33764
Property Location and Similar Properties
- MLS#: TB8304522 ( Residential )
- Street Address: 1231 Hercules Avenue
- Viewed: 1
- Price: $475,000
- Price sqft: $270
- Waterfront: No
- Year Built: 1965
- Bldg sqft: 1759
- Bedrooms: 3
- Total Baths: 2
- Full Baths: 2
- Garage / Parking Spaces: 2
- Days On Market: 1
- Additional Information
- Geolocation: 27.952 / -82.754
- County: PINELLAS
- City: CLEARWATER
- Zipcode: 33764
- Subdivision: Fair Oaks 4th Add
- Elementary School: Plumb Elementary PN
- Middle School: Oak Grove Middle PN
- High School: Clearwater High PN
- Provided by: KELLER WILLIAMS REALTY- PALM H
- Contact: Jodi Avery
- 727-772-0772
- DMCA Notice
-
DescriptionThis inviting three bedroom, two bath home, situated on a spacious corner lot, offers a blend of modern updates and comfortable living. The tree shaded yard provides plenty of curb appeal, while the freshly painted exterior (2022) and durable dimensional shingle roof (2021) add to its well kept appearance. The vinyl fence adds privacy and with ample parkingincluding space for a boat or trailer plus driveway parking for up to six vehiclesthis home is ready for both everyday living and special occasions. Inside, an open floor plan greets you, highlighted by vaulted ceilings and clerestory windows that flood the space with natural light. The heart of the home is the updated kitchen, where soft close wood shaker cabinets, granite countertops, and a suite of stainless steel appliances bring style and function. The kitchens ceramic tile floor and elegant tile backsplash complete the look, while the breakfast bar offers a casual spot to gather. The kitchen flows easily into the living and dining areas, making the layout perfect for daily life and effortless entertaining. The spacious living room features ceramic tile flooring and a ceiling fan with a light kit for added comfort. The adjacent dining room continues the neutral tones and vaulted ceiling, with a wall sconce adding a cozy touch. Together, these areas create a warm and welcoming environment for both family dinners and social gatherings. For additional space, the expansive family room (14' x 27'10") is a standout feature. The charming brick accent wall gives the room character, while a built in closet and mini split system ensure comfort year round. This versatile room is ideal for a variety of useswhether you envision a home theater, playroom, gym, or office, the possibilities are endless. The primary bedroom offers a calming retreat with its neutral color palette, ceramic tile flooring, and ceiling fan. The attached en suite bathroom features a mirrored vanity with ample storage, a walk in tiled shower with a built in bench, and a glass enclosure for a sleek, modern feel. The additional bedrooms are well sized, each with ceramic tile floors, ceiling fans, and built in closets, making them comfortable spaces for family or guests. The outdoor space offers the perfect spot for relaxing or entertaining. The fenced in backyard provides privacy, and the deck just outside the sliding glass doors is a great place to enjoy your morning coffee or host a weekend BBQ. Conveniently located just two blocks from Allens Creek Park, 1 mile to Morningside Recreation Center for swimming and tennis, and a short drive to beaches, Eagle Lake Park, local schools including St Petersburg/Clearwater College, shopping, dining, and medical facilities, this home offers a central location without sacrificing peace and privacy. With a brand new 2.5 ton AC unit installed, a Hot Water Heater in 2023, and all the modern updates you need, this home is ready for you to move in and make it your own.
Payment Calculator
- Principal & Interest -
- Property Tax $
- Home Insurance $
- HOA Fees $
- Monthly -
For a Fast & FREE Mortgage Pre-Approval Apply Now
Apply Now
 Apply Now
Apply NowFeatures
Building and Construction
- Covered Spaces: 0.00
- Exterior Features: Rain Gutters, Sidewalk, Sliding Doors
- Fencing: Vinyl
- Flooring: Ceramic Tile
- Living Area: 1759.00
- Roof: Shingle
Property Information
- Property Condition: Completed
Land Information
- Lot Features: Corner Lot, City Limits, Landscaped
School Information
- High School: Clearwater High-PN
- Middle School: Oak Grove Middle-PN
- School Elementary: Plumb Elementary-PN
Garage and Parking
- Garage Spaces: 2.00
- Open Parking Spaces: 0.00
- Parking Features: Driveway, Garage Door Opener
Eco-Communities
- Water Source: Public
Utilities
- Carport Spaces: 0.00
- Cooling: Central Air
- Heating: Central, Electric
- Sewer: Public Sewer
- Utilities: Cable Connected, Electricity Connected, Phone Available, Public, Sewer Connected, Street Lights, Underground Utilities, Water Connected
Finance and Tax Information
- Home Owners Association Fee: 0.00
- Insurance Expense: 0.00
- Net Operating Income: 0.00
- Other Expense: 0.00
- Tax Year: 2023
Other Features
- Appliances: Dishwasher, Disposal, Dryer, Electric Water Heater, Microwave, Range, Refrigerator, Washer
- Country: US
- Interior Features: Cathedral Ceiling(s), Ceiling Fans(s), Eat-in Kitchen, High Ceilings, Kitchen/Family Room Combo, Living Room/Dining Room Combo, Open Floorplan, Primary Bedroom Main Floor, Solid Surface Counters, Solid Wood Cabinets, Thermostat, Vaulted Ceiling(s), Window Treatments
- Legal Description: FAIR OAKS 4TH ADD LOT 154
- Levels: One
- Area Major: 33764 - Clearwater
- Occupant Type: Vacant
- Parcel Number: 24-29-15-27036-000-1540
- Style: Ranch
Similar Properties
Nearby Subdivisions
Arvis Circle
Belleair Palms
Belleair Preserve
Beverly Terrace
Brookside
Brookside Unit One
Del Robles
Docks At Bellagio Condo
Douglas Manor Estates 1st Add
Douglas Manor Estates 2nd Add
Douglas Mnr Ests 1st Add
Elde Oro West
Fair Oaks 1st Add
Fair Oaks 2nd Add
Fair Oaks 4th Add
Grovewood
Gulf Breeze Estates
Imperial Cove
Imperial Cove 10
Imperial Cove 11
Imperial Cove 12
Imperial Cove 13
Imperial Park
Keene Estates
Kentwood Place
Meadows The 1st Add
Morningside Estates
Newport
Newport Unit 1
Oak Lake Estates
Penthouse Villas Of Morningsid
Pinellas Groves
Sharon Oaks
Sirmons Orange Blossom Heights
Sunset Gardens
Tropic Hills
Unknown
Willowbrook
Woodside Village Condo



