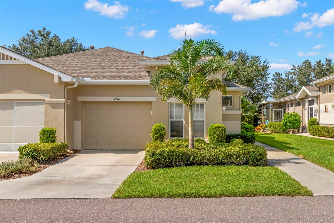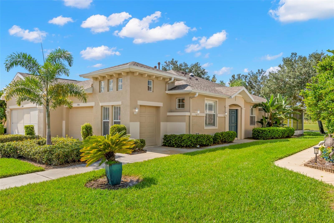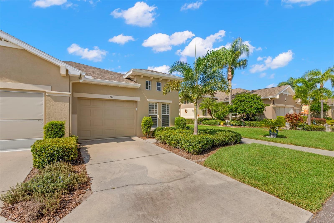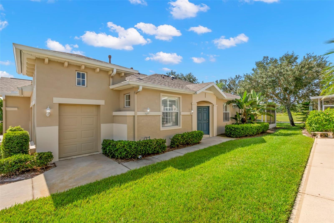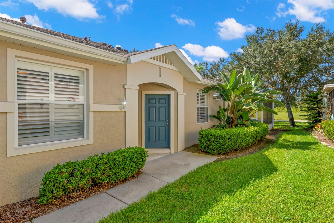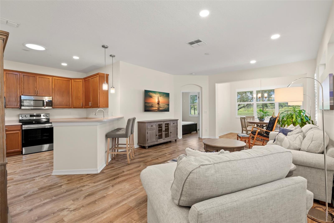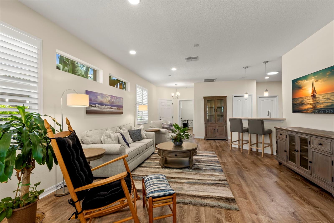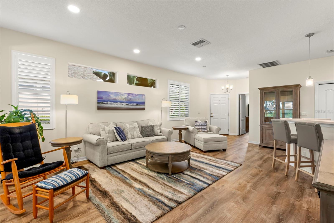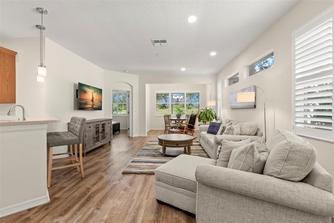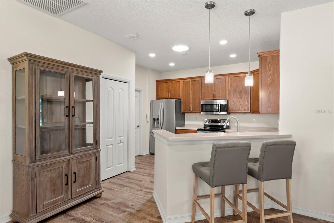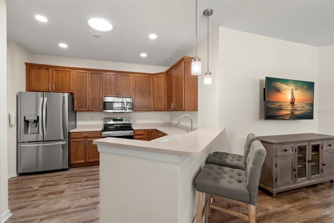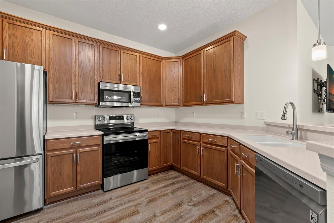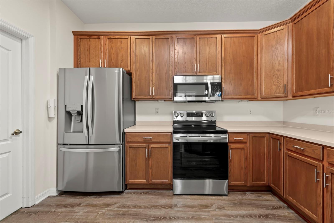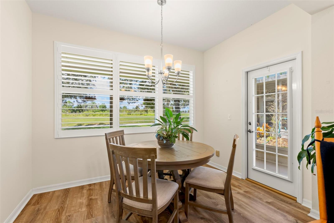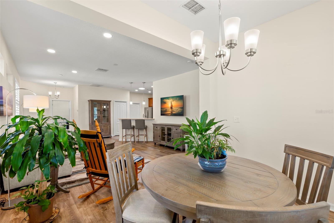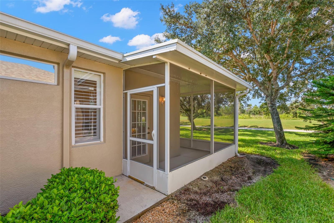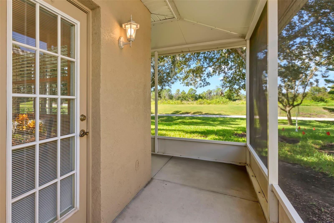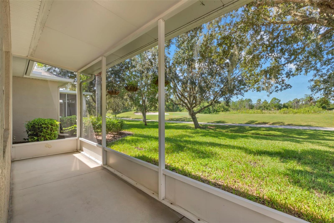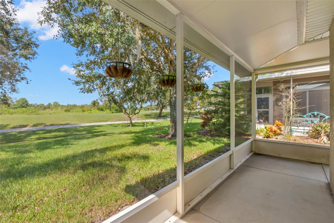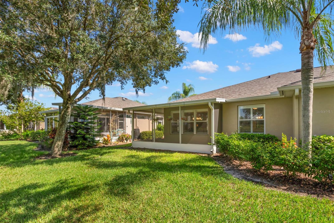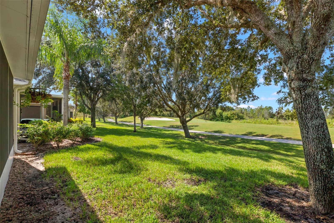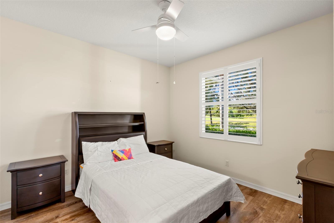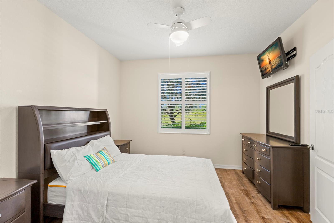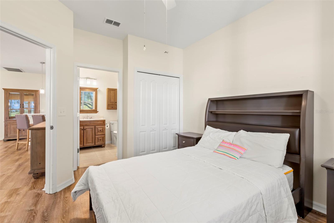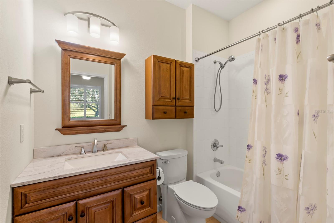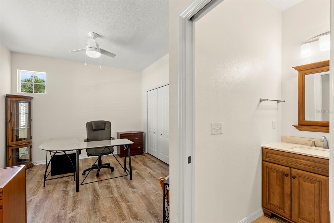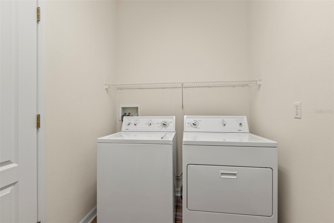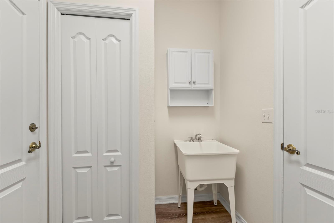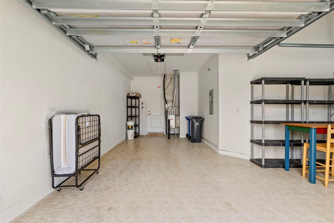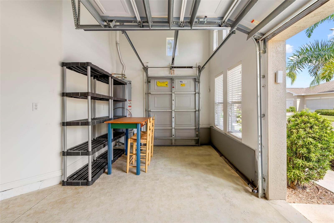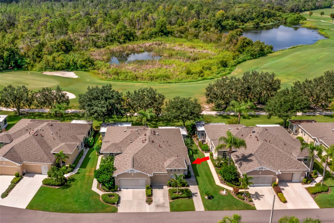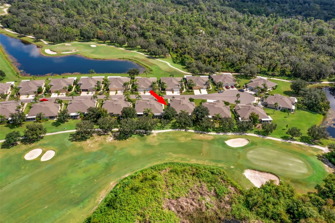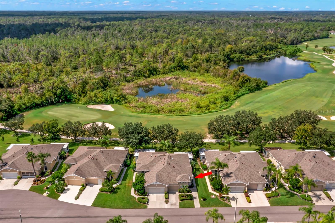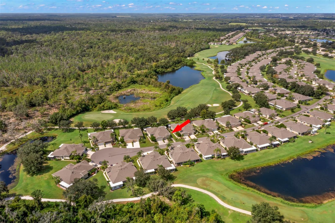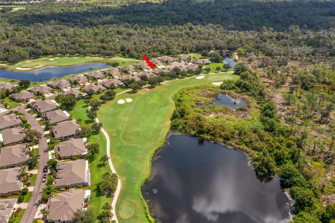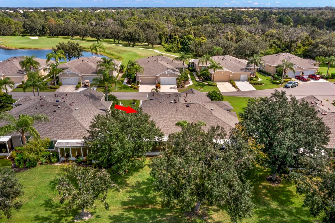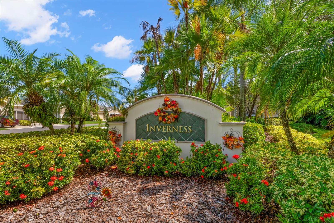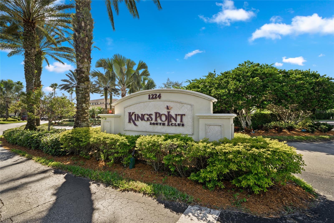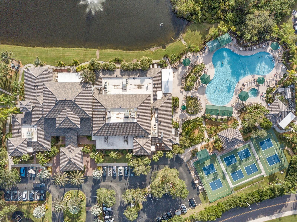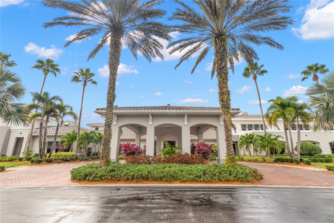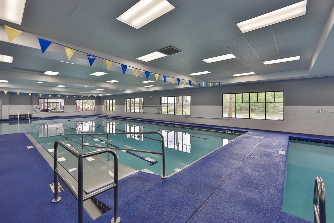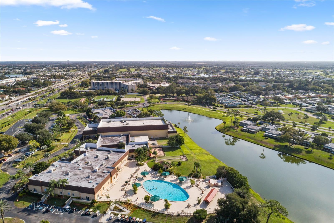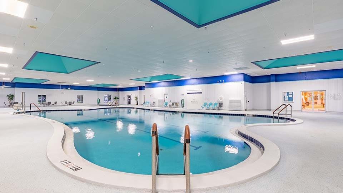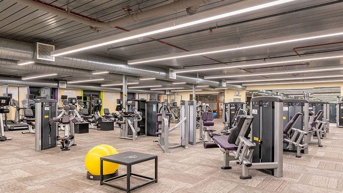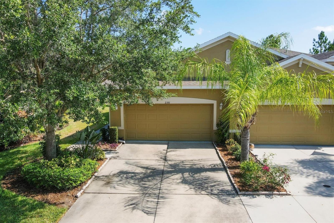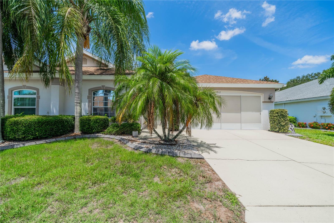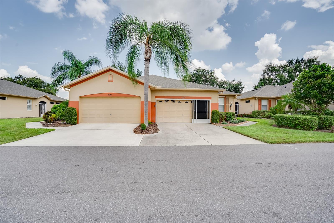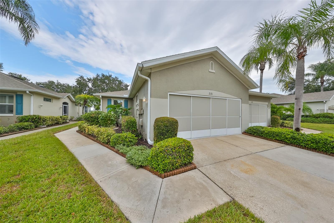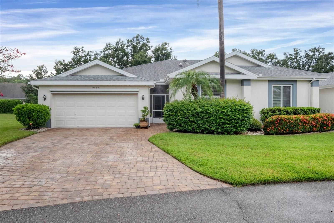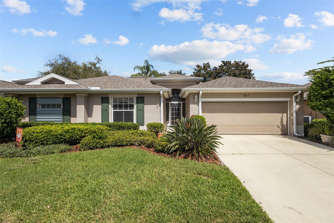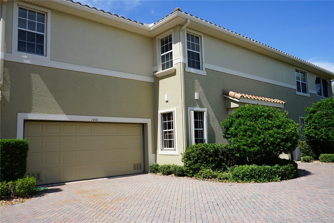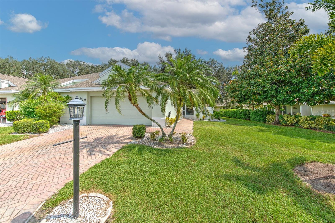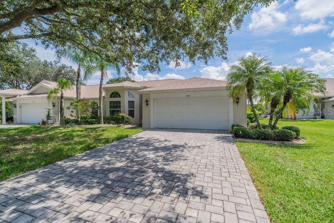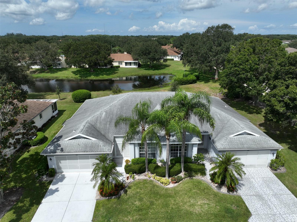Submit an Offer Now!
1916 Inverness Greens Drive 0, SUN CITY CENTER, FL 33573
Property Photos
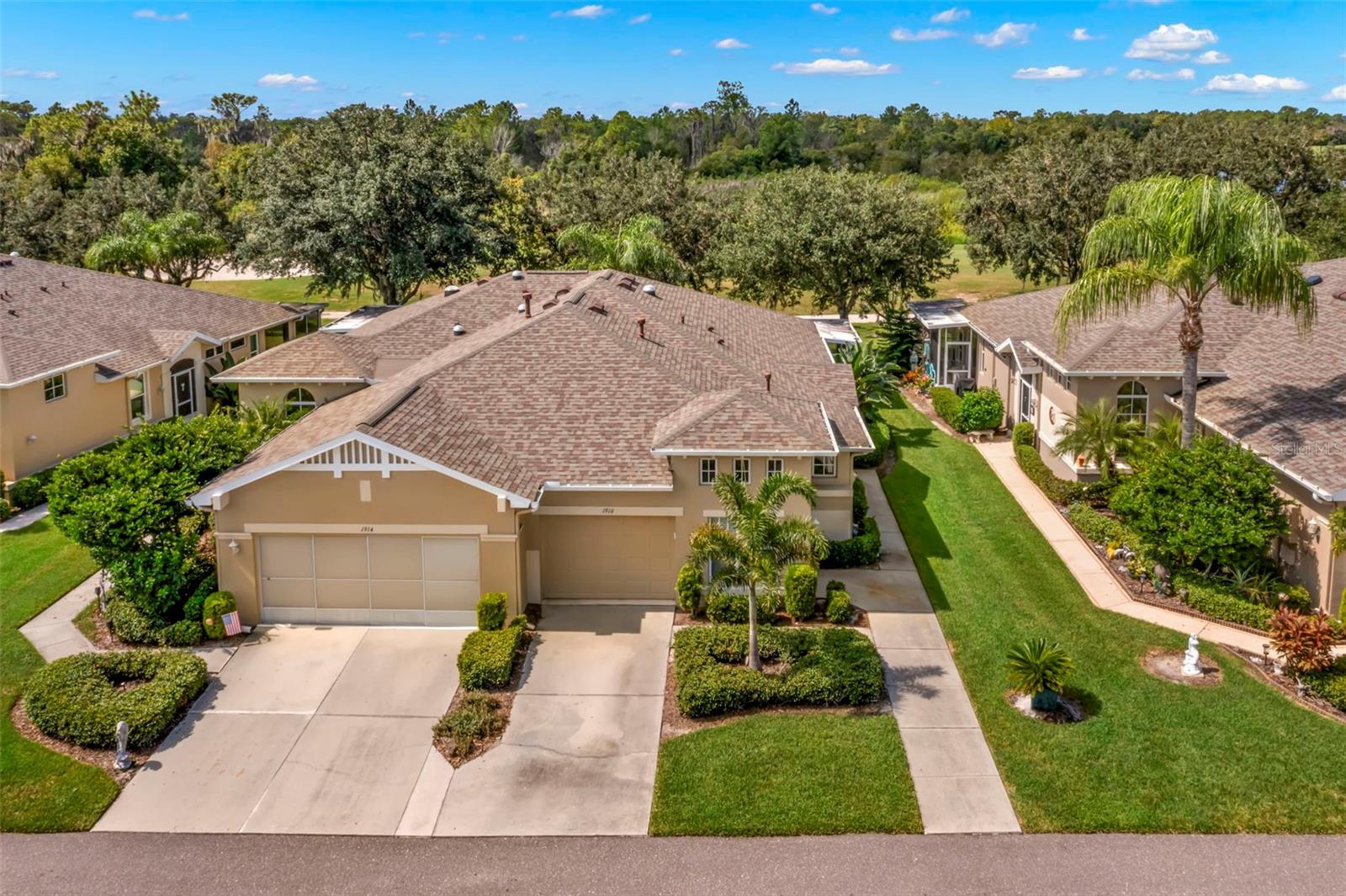
Priced at Only: $314,900
For more Information Call:
(352) 279-4408
Address: 1916 Inverness Greens Drive 0, SUN CITY CENTER, FL 33573
Property Location and Similar Properties
- MLS#: TB8304787 ( Residential )
- Street Address: 1916 Inverness Greens Drive 0
- Viewed: 4
- Price: $314,900
- Price sqft: $204
- Waterfront: No
- Year Built: 2004
- Bldg sqft: 1540
- Bedrooms: 2
- Total Baths: 2
- Full Baths: 2
- Garage / Parking Spaces: 1
- Days On Market: 57
- Additional Information
- Geolocation: 27.6843 / -82.366
- County: HILLSBOROUGH
- City: SUN CITY CENTER
- Zipcode: 33573
- Subdivision: Inverness Condo
- Building: Inverness Condo
- Provided by: REALTY ONE GROUP SUNSHINE
- Contact: Debra Valdes
- 727-492-5013
- DMCA Notice
-
DescriptionWelcome to this updated home located in the golf cart and gated community of kings point! Sitting on a quiet street with a cul de sac, this is one of the most desired locations within this 55+ community! The broxburn model is located on the 5th hole of the sceptor golf course with amazing views! You will enjoy watching the golfers and nature including a variety of birds! This meticulously maintained home has newer furniture available as an option making this fully furnished home ideal whether for primary use, a second home or even an investment. There is an open concept and two primary bedrooms making this split floor plan ideal for guests and sharing space! Newly installed luxury vinyl flooring throughout and tile in the bathrooms make this home ideal for pets in this pet friendly association (2 pets allowed)! The great room includes living and dining spaces that accommodate plenty of seating. The kitchen features wood cabinetry, stainless steel appliances that are like new and pendant lighting over the breakfast bar. The florida room is currently being used as a separate dining space and provides immediate access to the screened wrap around lanai. Both bathrooms have been updated with new vanities, quartz countertops, fixtures, lighting and comfort height toilets! There is a walk in shower in one and the other has a tub/shower combination for those days you want to soak and relax! The laundry is located inside and has a utility sink, cabinetry and closet storage allowing you to keep your items tucked away! The 1. 5 car garage consists of a large one car garage (23' x 11) with front entry and a golf cart garage with side entry and has 12 ceiling heights which is ideal for storage! Both have garage door openers in place. The recently purchased furniture is an option which makes this fully furnished home ideal whether for primary use, a second home or even an investment. There is a gas connection for your stove and the hvac and hot water heater are run by gas currently. Additional updates and features include plantation shutters, recessed lighting, solar tube in the kitchen, shower grab rails, updated medicine cabinets, newer lighted ceiling fans and mature landscaping! Inverness is also an association that is part of the 80/20 rule where an age waiver is possible! Fees include cable, internet, exterior insurance, maintenance grounds, pest control, private road, security, water, trash, sewer & more! Activities include over 200 clubs, multiple indoor/outdoor heated pools, fitness, pickle ball, an onsite salon and multiple restaurants and so much more! If you plan on venturing out there is quick access to restaurants, shopping, beaches and 30 minutes to tampa international airport, less than an hour to the sarasota shops and 20 minutes to ellenton prime outlets!
Payment Calculator
- Principal & Interest -
- Property Tax $
- Home Insurance $
- HOA Fees $
- Monthly -
Features
Building and Construction
- Covered Spaces: 0.00
- Exterior Features: Sidewalk
- Flooring: Luxury Vinyl
- Living Area: 1184.00
- Roof: Shingle
Garage and Parking
- Garage Spaces: 1.00
- Open Parking Spaces: 0.00
- Parking Features: Driveway, Garage Door Opener, Golf Cart Garage, Golf Cart Parking
Eco-Communities
- Water Source: Public
Utilities
- Carport Spaces: 0.00
- Cooling: Central Air
- Heating: Central, Gas
- Pets Allowed: Cats OK, Dogs OK, Number Limit, Yes
- Sewer: Public Sewer
- Utilities: Cable Connected, Electricity Connected, Public, Sewer Connected, Street Lights, Underground Utilities, Water Connected
Amenities
- Association Amenities: Basketball Court, Clubhouse, Fitness Center, Gated, Golf Course, Maintenance, Optional Additional Fees, Pickleball Court(s), Pool, Recreation Facilities, Sauna, Security, Shuffleboard Court, Spa/Hot Tub, Tennis Court(s)
Finance and Tax Information
- Home Owners Association Fee Includes: Guard - 24 Hour, Cable TV, Common Area Taxes, Pool, Escrow Reserves Fund, Fidelity Bond, Insurance, Internet, Maintenance Structure, Maintenance Grounds, Maintenance, Management, Pest Control, Private Road, Recreational Facilities, Security, Sewer, Trash, Water
- Home Owners Association Fee: 0.00
- Insurance Expense: 0.00
- Net Operating Income: 0.00
- Other Expense: 0.00
- Tax Year: 2023
Other Features
- Appliances: Dishwasher, Disposal, Dryer, Gas Water Heater, Microwave, Range, Refrigerator, Washer
- Association Name: FirstService Residential
- Association Phone: (813) 642-8990
- Country: US
- Furnished: Negotiable
- Interior Features: High Ceilings, Living Room/Dining Room Combo, Open Floorplan, Solid Wood Cabinets, Split Bedroom, Stone Counters, Thermostat, Walk-In Closet(s)
- Legal Description: INVERNESS CONDOMINIUM LOT 58 AND AN UNDIV 1/86 INT IN COMMON ELEMENTS
- Levels: One
- Area Major: 33573 - Sun City Center / Ruskin
- Occupant Type: Vacant
- Parcel Number: U-24-32-19-65U-000000-00058.0
- Style: Contemporary
- View: Golf Course
- Zoning Code: PD
Similar Properties
Nearby Subdivisions
Acadia Condo
Acadia Ii Condominum
Andover C Condo
Andover D Condo
Andover G Condo
Andover I Condo
Bedford A Condo
Bedford B Condo
Bedford C Condo
Bedford D Condo
Bedford F
Bedford F Condo
Bedford H Condo
Brockton Place A Condo R
Brookfield Condo
Cambridge J Condo
Cambridge L Condo Rev
Cambridge M Condo Rev
Corinth Condo
Devonshire Condo
Dorchester A Condo
Dorchester B Condo
Dorchester C Condo
Edinburgh Condo
Fairbourne Condo
Fairfield A Condo
Fairfield B Condo
Fairfield C Condo
Fairfield H Condo
Fairway Palms
Gloucester A Condo
Gloucester C Condo
Gloucester D Condo
Gloucester G Condo
Gloucester H Condo
Gloucester K Condo
Gloucester L Condo
Gloucester M Condo
Golf Villas Of Sun City Center
Grantham Condo
Highgate B Condo
Highgate C Condo
Highgate D Condo
Highgate Ii Condo Ph
Highgate Iii Condo
Highgate Iv Condo
Huntington Condo
Idlewood Condo
Idlewood Condo Ph 2
Inverness Condo
Jameson Condo
Kensington Condo
Lancaster I Condo
Lancaster Ii Condo
Lancaster Iii Condo
Lancaster Iv Condo Ph
Manchester 03 Condo Ph C
Manchester 1 Condo Ph
Manchester I Condo Ph A
Manchester Ii Condo
Manchester Iii Condo Pha
Manchester Iv Condo
Maplewood Condo
Meadowlark Manor Condominium
Not In Hernando
Nottingham Villas At Kings Poi
Oakley Green Condo
Oxford I A Condo
Oxford Ii Condo
Portsmith Condo
Quail Pass Condo
Radison I Condo
Radison Ii Condo
Southampton 01 Condo
Southampton I Condo
Southampton Ii Condo
St George A Condo
Sun City Center Richmond Vill
Sun City Center Nottingham Vil
The Knolls Of Kings Point Ii A
The Knolls Of Kings Point Iii
The Knolls Of Kings Point Phas
Tremont I Condo
Tremont Ii Condo
Villeroy Condo
Westwood Greens A Condo



