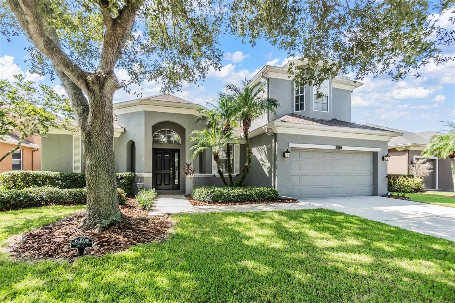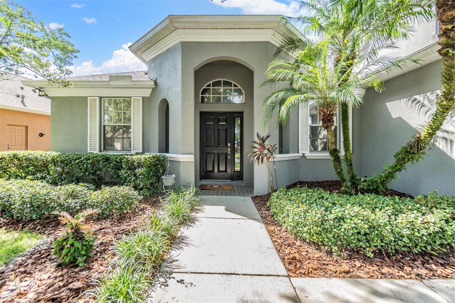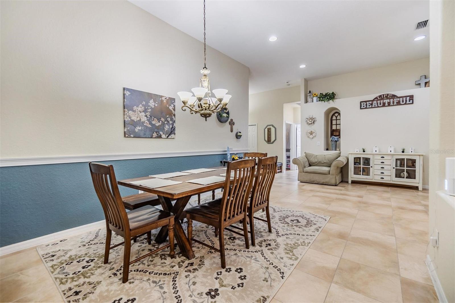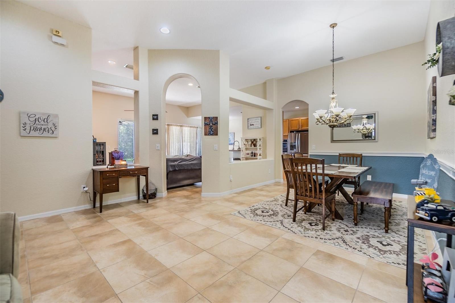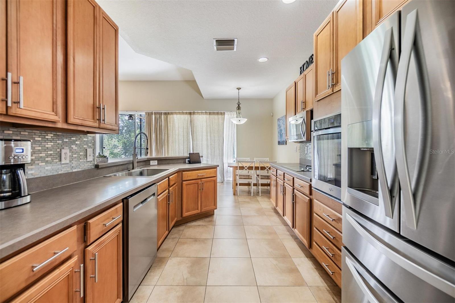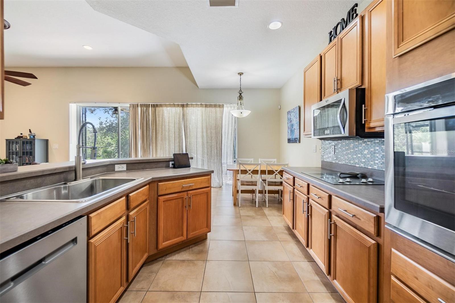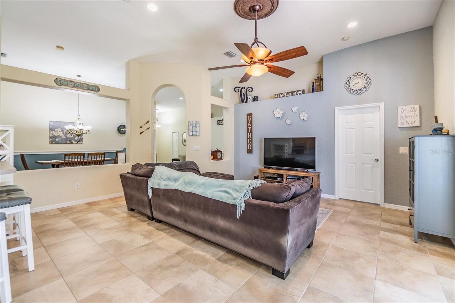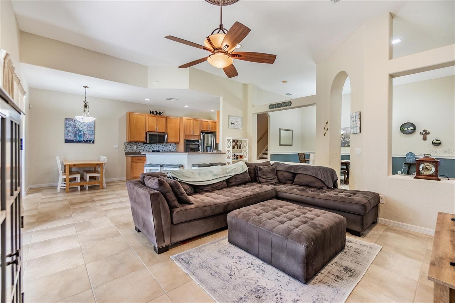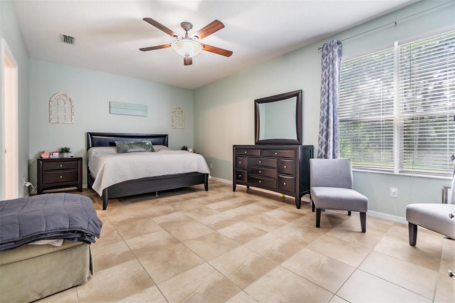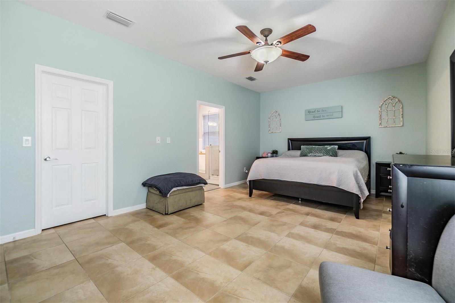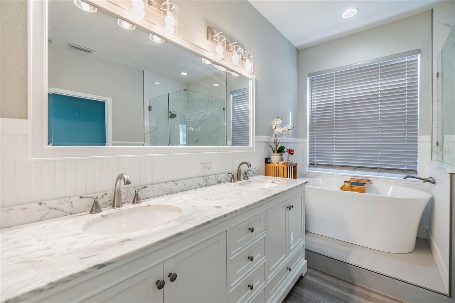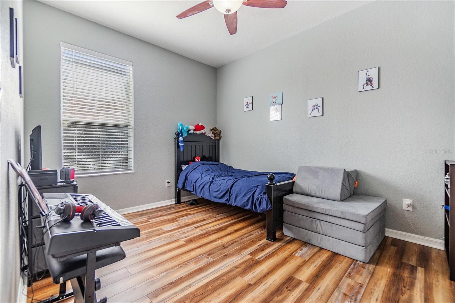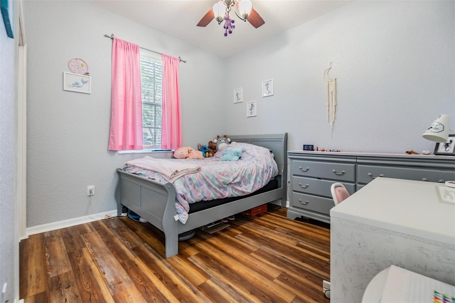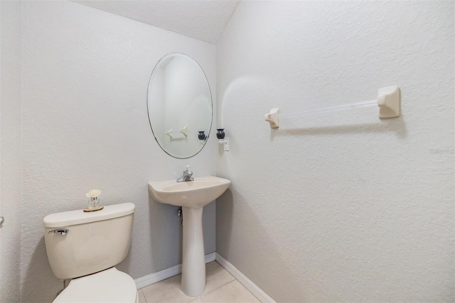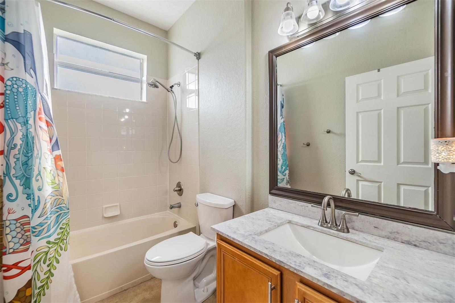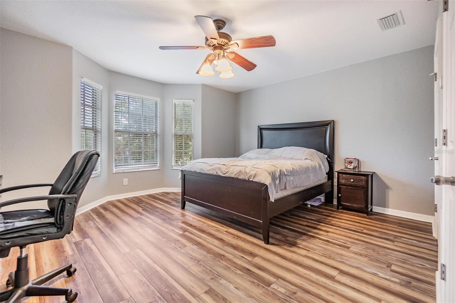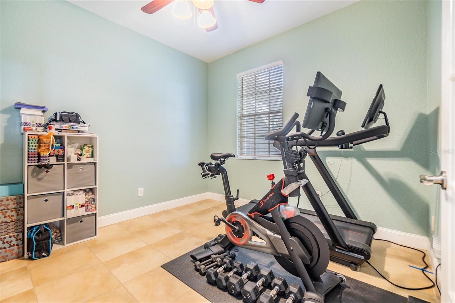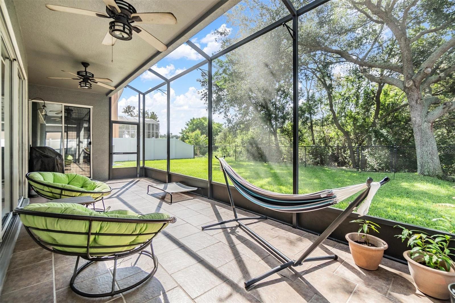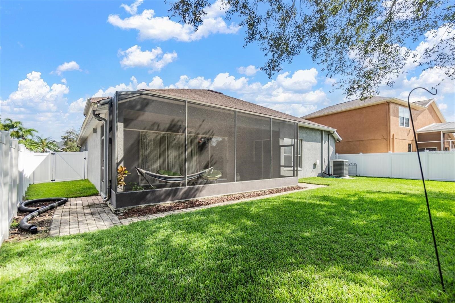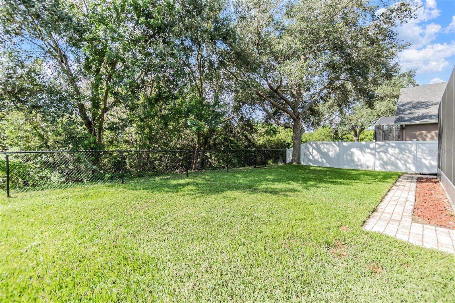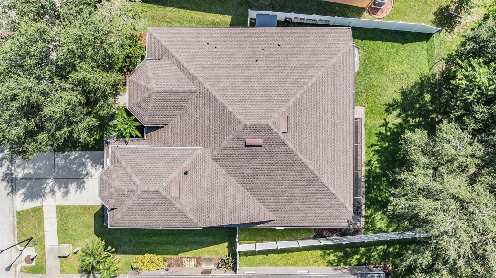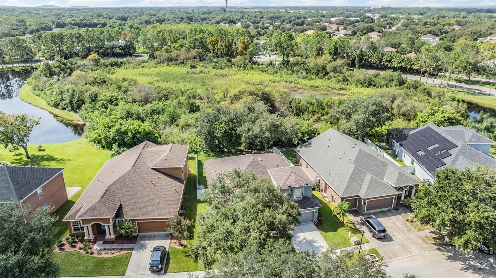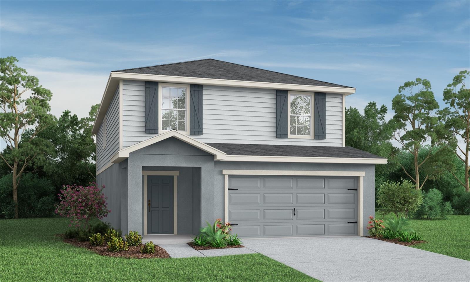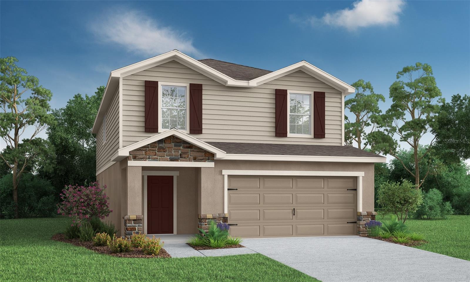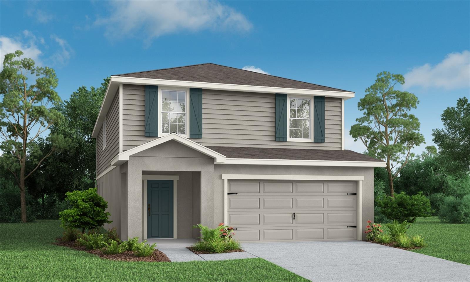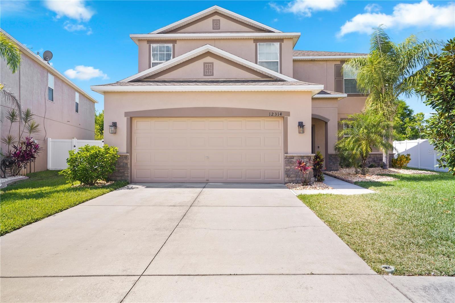Submit an Offer Now!
10717 Banfield Drive, RIVERVIEW, FL 33579
Property Photos
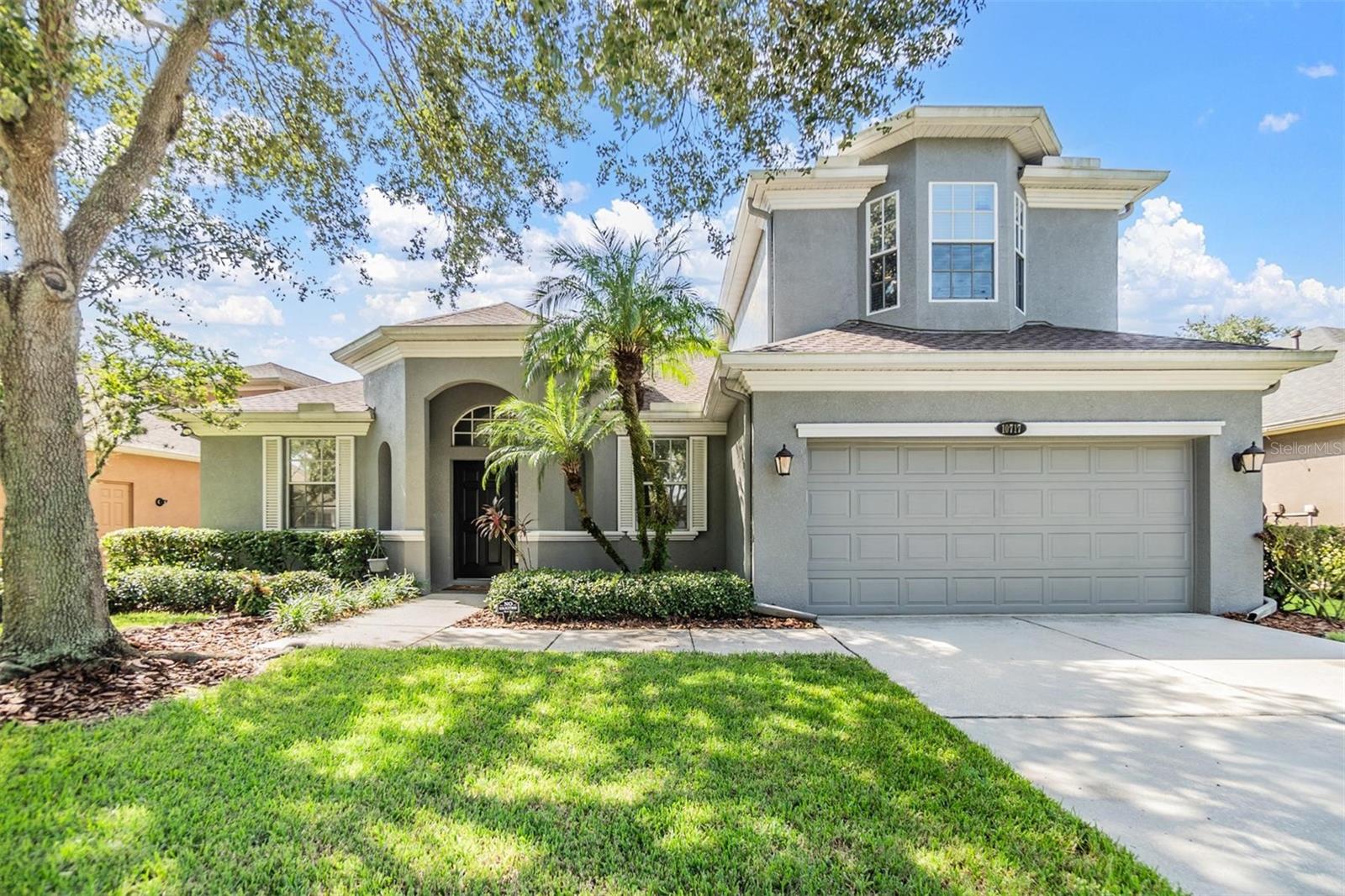
Priced at Only: $415,000
For more Information Call:
(352) 279-4408
Address: 10717 Banfield Drive, RIVERVIEW, FL 33579
Property Location and Similar Properties
- MLS#: TB8305582 ( Residential )
- Street Address: 10717 Banfield Drive
- Viewed: 7
- Price: $415,000
- Price sqft: $132
- Waterfront: No
- Year Built: 2004
- Bldg sqft: 3134
- Bedrooms: 4
- Total Baths: 3
- Full Baths: 2
- 1/2 Baths: 1
- Garage / Parking Spaces: 2
- Days On Market: 27
- Additional Information
- Geolocation: 27.8116 / -82.3289
- County: HILLSBOROUGH
- City: RIVERVIEW
- Zipcode: 33579
- Subdivision: Panther Trace Ph 1a
- Elementary School: Collins
- High School: Riverview
- Provided by: GREEN STAR REALTY, INC.
- Contact: Levi Stubbs
- 813-598-6841
- DMCA Notice
-
DescriptionVA assumable loan at 2.25 interest rate!! Owner Suite is downstairs! Beautiful home with a wooded view in the sought after community of Panther Trace in Riverview Florida! This lovely 4 bedroom, 2.5 bath home backs up to a serene conservation area, offering ultimate privacy with no rear neighbors. Inside, youll find an open floor plan thats perfect for entertaining, with high ceilings and plenty of natural light. The dedicated office space at the front of the house is perfect for those working from home. There is tile and luxury vinyl flooring throughout so no carpet to worry about! The roof is newer from 2021! The kitchen is sure to delight the chef of the home and features stainless steel appliances, ample cabinet and counter space, and a separate dining nook. Enjoy the Florida lifestyle with a wall sized slider that opens up to the screened in patio, creating a seamless indoor outdoor living experience. Each bedroom is very spacious, with the 4th bedroom located upstairs. And the primary suite is truly a retreat. It boasts a large walk in closet and a completely remodeled ensuite bath, complete with a dual sink vanity, a luxurious walk in shower, and a relaxing soaking tub. In the back of the home is a screened in patio that is perfect for enjoying the fresh air in your fully fenced yard. The vinyl fencing is new from 2022. There is a storage shed in the yard that conveys with the home. Panther Trace is a conveniently located community with close proximity to schools, shopping and dining. Plus your just a short drive from I 75, US 301 and the Crosstown Expressway. Perfect for traveling to Downtown Tampa, Macdill Air Force Base or Tampa International Airport. The resort style community of Panther Trace also offers many wonderful amenities to its residents, like the clubhouse, pool, tennis courts, playgrounds, basketball court and trails.
Payment Calculator
- Principal & Interest -
- Property Tax $
- Home Insurance $
- HOA Fees $
- Monthly -
Features
Building and Construction
- Covered Spaces: 0.00
- Exterior Features: Irrigation System, Lighting, Sidewalk, Sliding Doors
- Fencing: Chain Link, Vinyl
- Flooring: Luxury Vinyl, Tile
- Living Area: 2468.00
- Other Structures: Shed(s)
- Roof: Shingle
Land Information
- Lot Features: Conservation Area, Sidewalk, Paved
School Information
- High School: Riverview-HB
- School Elementary: Collins-HB
Garage and Parking
- Garage Spaces: 2.00
- Open Parking Spaces: 0.00
- Parking Features: Driveway
Eco-Communities
- Water Source: Public
Utilities
- Carport Spaces: 0.00
- Cooling: Central Air
- Heating: Central, Electric
- Pets Allowed: Breed Restrictions, Size Limit, Yes
- Sewer: Public Sewer
- Utilities: Cable Available, Electricity Connected, Public, Sewer Connected, Street Lights, Water Connected
Amenities
- Association Amenities: Park, Playground, Pool
Finance and Tax Information
- Home Owners Association Fee Includes: Insurance, Management
- Home Owners Association Fee: 100.00
- Insurance Expense: 0.00
- Net Operating Income: 0.00
- Other Expense: 0.00
- Tax Year: 2023
Other Features
- Appliances: Built-In Oven, Cooktop, Dishwasher, Disposal, Gas Water Heater, Microwave, Range, Refrigerator
- Association Name: McNeil Management
- Association Phone: 813-571-7100
- Country: US
- Interior Features: Ceiling Fans(s), Eat-in Kitchen, High Ceilings, Open Floorplan, Primary Bedroom Main Floor, Split Bedroom, Walk-In Closet(s)
- Legal Description: PANTHER TRACE PHASE 1A LOT 43 BLOCK 1
- Levels: Two
- Area Major: 33579 - Riverview
- Occupant Type: Owner
- Parcel Number: U-05-31-20-61L-000001-00043.0
- Possession: Close of Escrow
- View: Trees/Woods
- Zoning Code: PD
Similar Properties
Nearby Subdivisions
Ballentrae Sub Ph 1
Ballentrae Sub Ph 2
Bell Creek Preserve Ph 1
Bell Creek Preserve Ph 2
Belmond Reserve Ph 1
Belmond Reserve Ph 2
Belmond Reserve Phase 1
Carlton Lakes Ph 1a 1b1 An
Carlton Lakes Ph 1d1
Carlton Lakes Ph 1e1
Carlton Lakes West 2
Carlton Lakes West Ph 1
Clubhouse Estates At Summerfie
Colonial Hills Ph I
Creekside Sub Ph 2
Crestview Lakes
Lucaya Lake Club
Lucaya Lake Club Ph 1a
Lucaya Lake Club Ph 1c
Lucaya Lake Club Ph 2b
Lucaya Lake Club Ph 2e
Lucaya Lake Club Ph 2f
Lucaya Lake Club Ph 3
Lucaya Lake Club Ph 4b
Lucaya Lake Club Ph 4c
Lucaya Lake Club Ph 4d
Meadowbrooke At Summerfield Un
Oaks At Shady Creek Ph 1
Oaks At Shady Creek Ph 2
Okerlund Ranch Sub
Okerlund Ranch Subdivision Pha
Panther Trace Ph 1a
Panther Trace Ph 1b1c
Panther Trace Ph 2a1
Panther Trace Ph 2a2
Panther Trace Ph 2b1
Panther Trace Ph 2b2
Panther Trace Ph 2b3
Pine Tr At Summerfield
Reserve At Paradera Ph 3
Reserve At Pradera
Reserve At Pradera Ph 1a
Reserve At South Fork
Reserve At South Fork Ph 1
Reservepraderaph 2
Ridgewood South
South Cove
South Cove Ph 23
South Cove Sub Ph 4
South Fork
South Fork Q Ph 2
South Fork R Ph I
South Fork S T
South Fork Tr L Ph 1
South Fork Tr N
South Fork Tr O Ph 2
South Fork Tr P Ph 1a
South Fork Tr S T
South Fork Tr S T
South Fork Tr U
South Fork Tr V Ph 1
South Fork Tr V Ph 2
South Fork Tr W
South Fork Un 06
Stogi Ranch
Summer Spgs
Summerfield
Summerfield Clubhouse Estates
Summerfield Crossings Village
Summerfield Village 1 Tr 10
Summerfield Village 1 Tr 11
Summerfield Village 1 Tr 21
Summerfield Village 1 Tr 21 Un
Summerfield Village 1 Tr 28
Summerfield Village 1 Tr 32
Summerfield Village 1 Tr 7
Summerfield Village 1 Tract 17
Summerfield Village 1 Tract 26
Summerfield Village I Tr 27
Summerfield Village Ii Tr 5
Summerfield Villg 1 Trct 18
Summerfield Villg 1 Trct 29
Summerfield Villg 1 Trct 35
Summerfield Villg 1 Trct 38
Triple Creek
Triple Creek Ph 1 Village C
Triple Creek Ph 1 Village D
Triple Creek Ph 1 Villg A
Triple Creek Ph 2 Village E
Triple Creek Ph 2 Village F
Triple Creek Ph 2 Village G
Triple Creek Ph 3 Villg L
Triple Creek Phase 6 Village H
Triple Crk Ph 4 Village I
Triple Crk Ph 4 Village J
Triple Crk Ph 4 Vlg I
Triple Crk Ph 6 Village H
Triple Crk Village M2
Triple Crk Village N P
Triple Crk Vlg 1 Ph 4
Tropical Acres South
Trople Creek Area
Unplatted
Villas On Green A Condo
Villas On The Green A Condomin
Waterleaf Ph 1a
Waterleaf Ph 1b
Waterleaf Ph 1c
Waterleaf Ph 2c
Waterleaf Ph 3a
Waterleaf Ph 4b
Windrose At South Fork
Worthington



