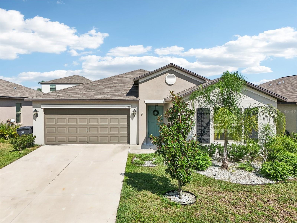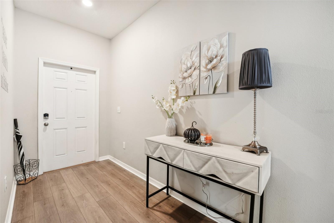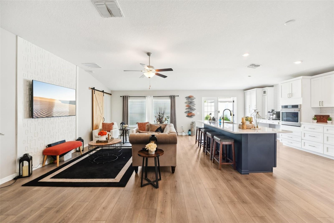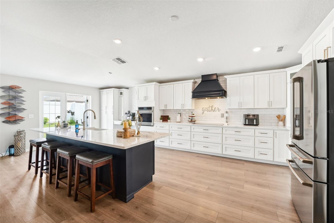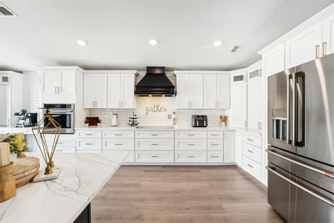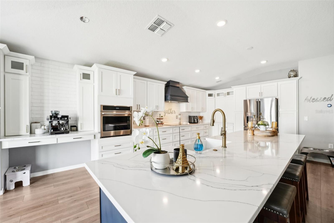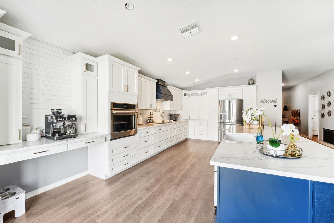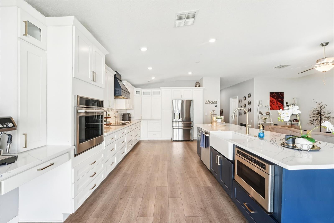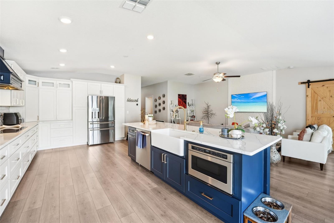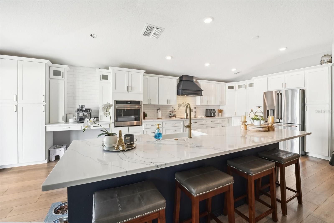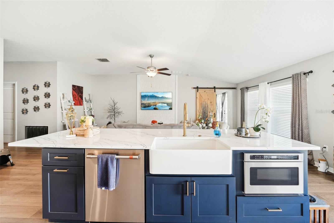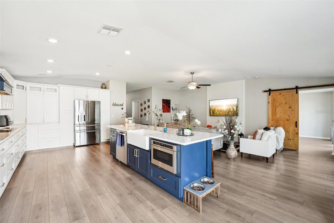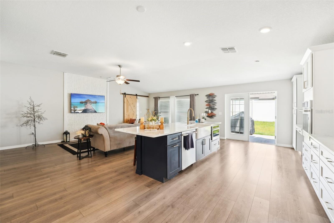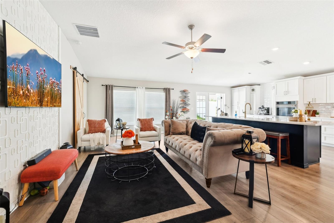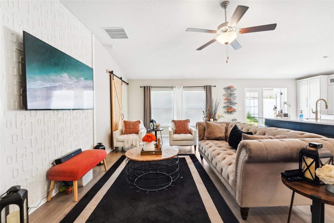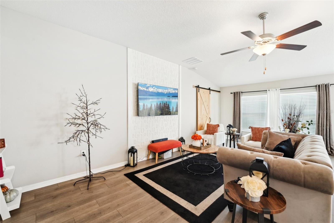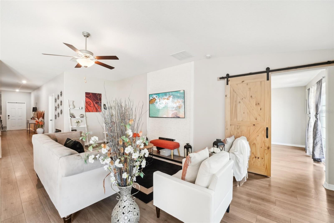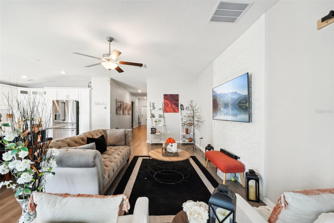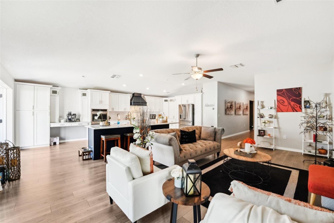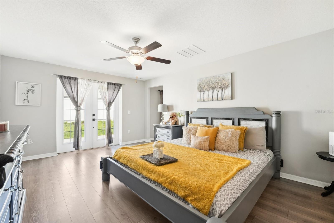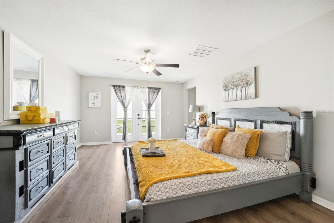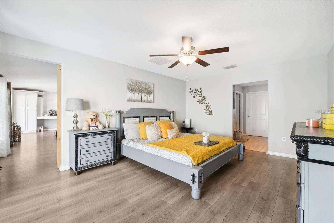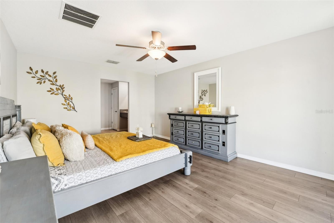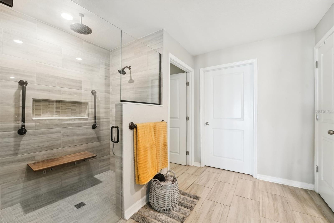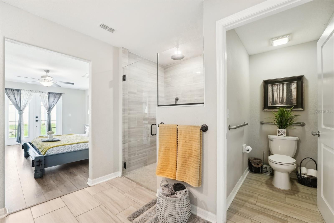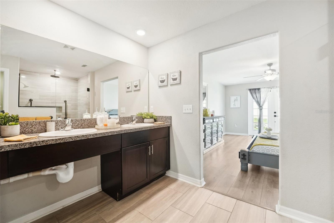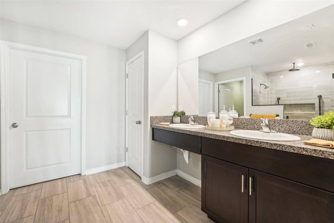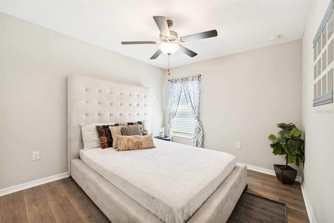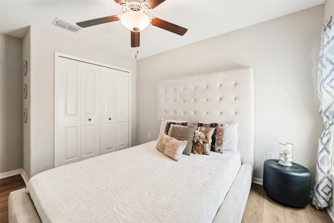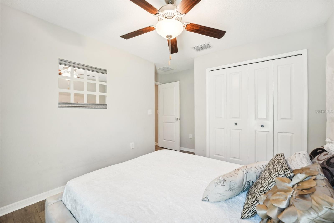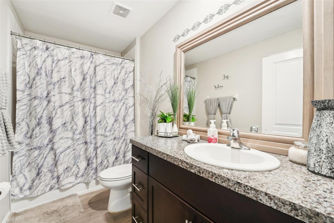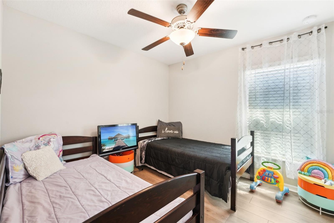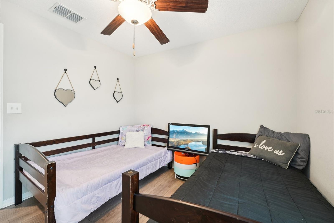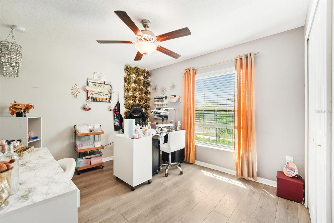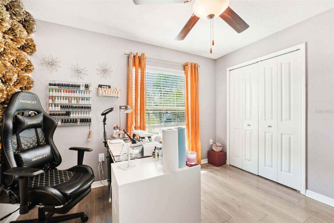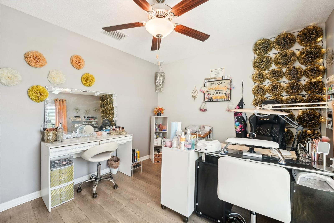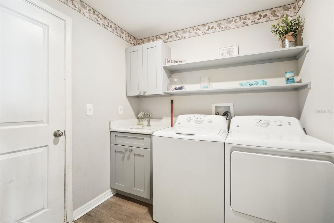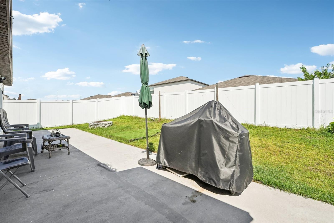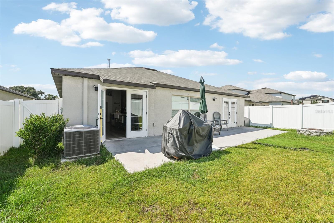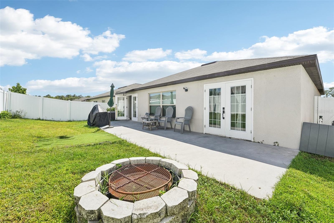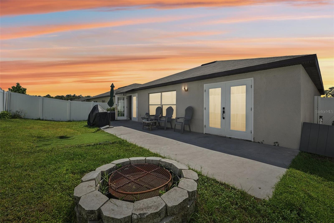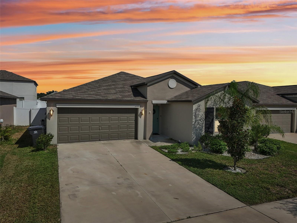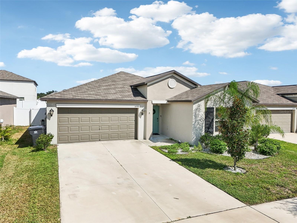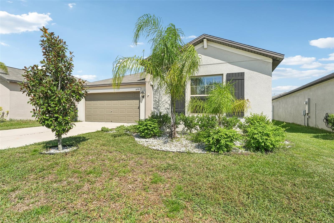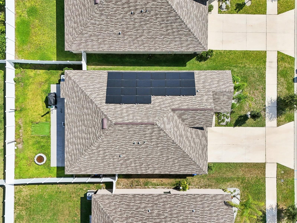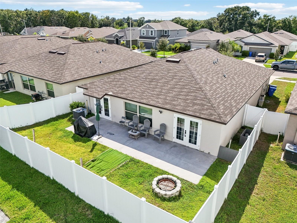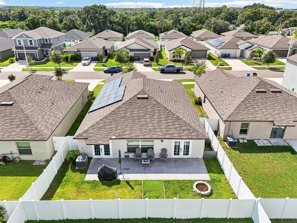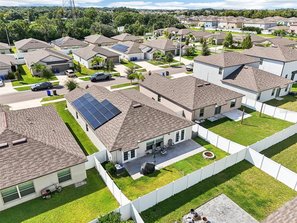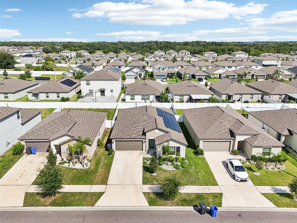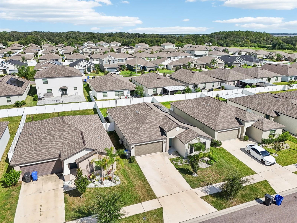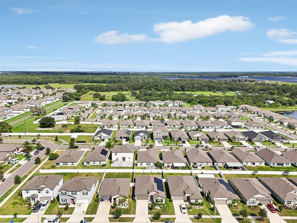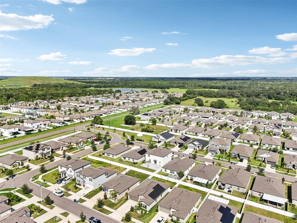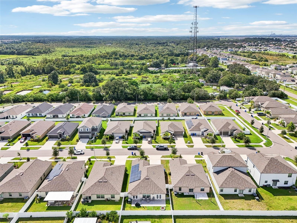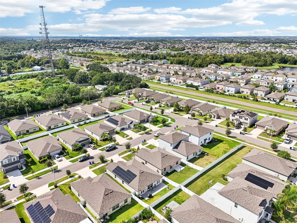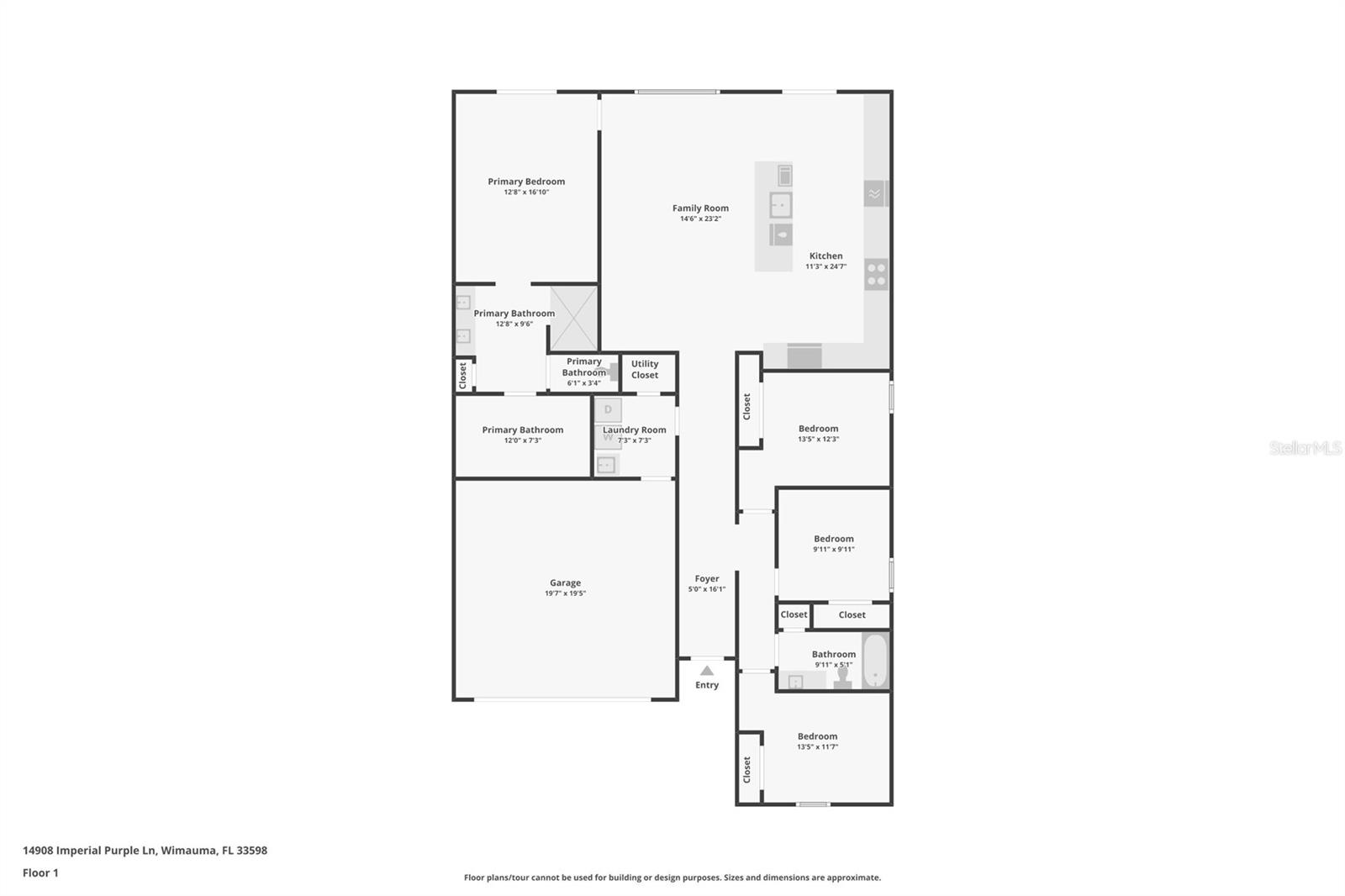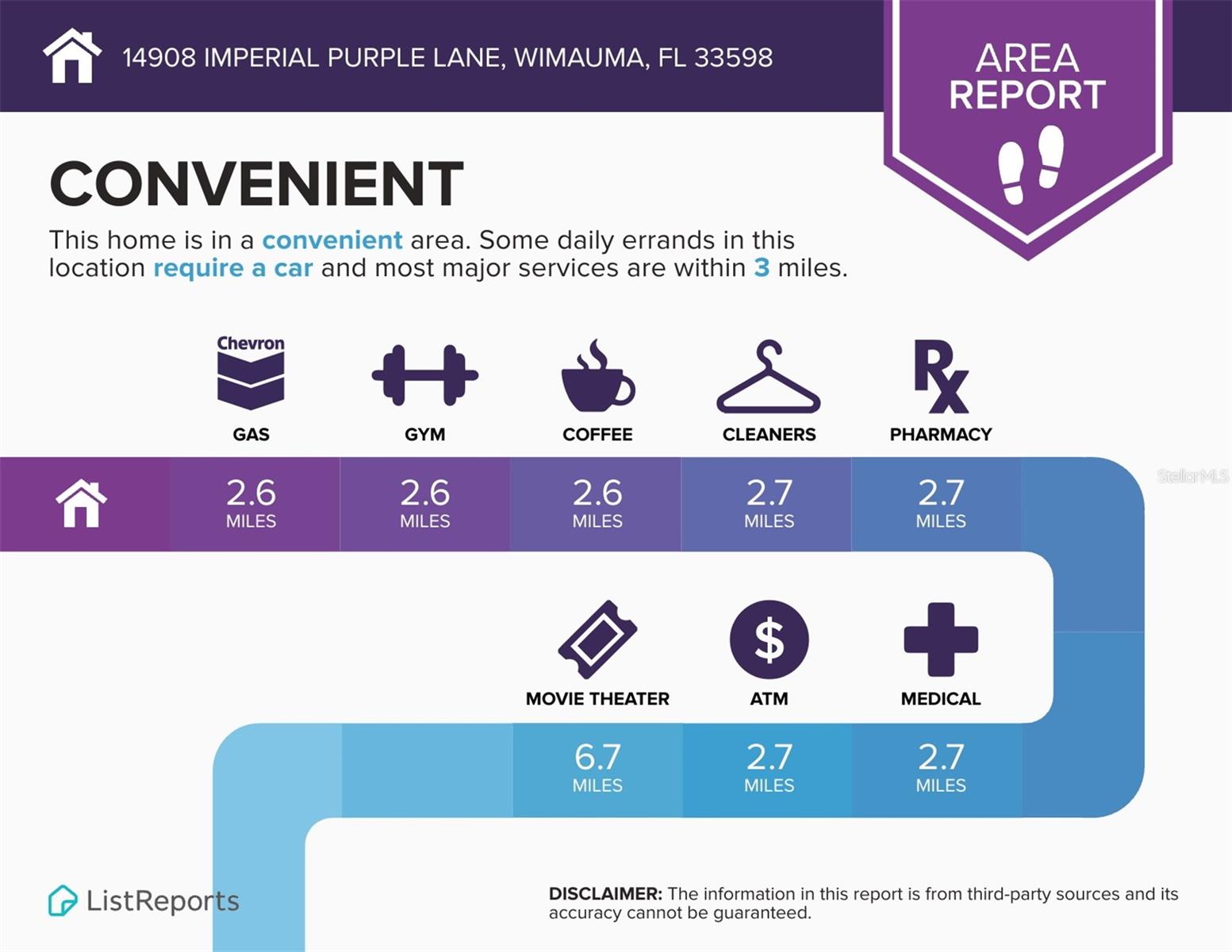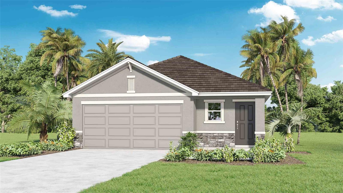Submit an Offer Now!
14908 Imperial Purple Lane, WIMAUMA, FL 33598
Property Photos
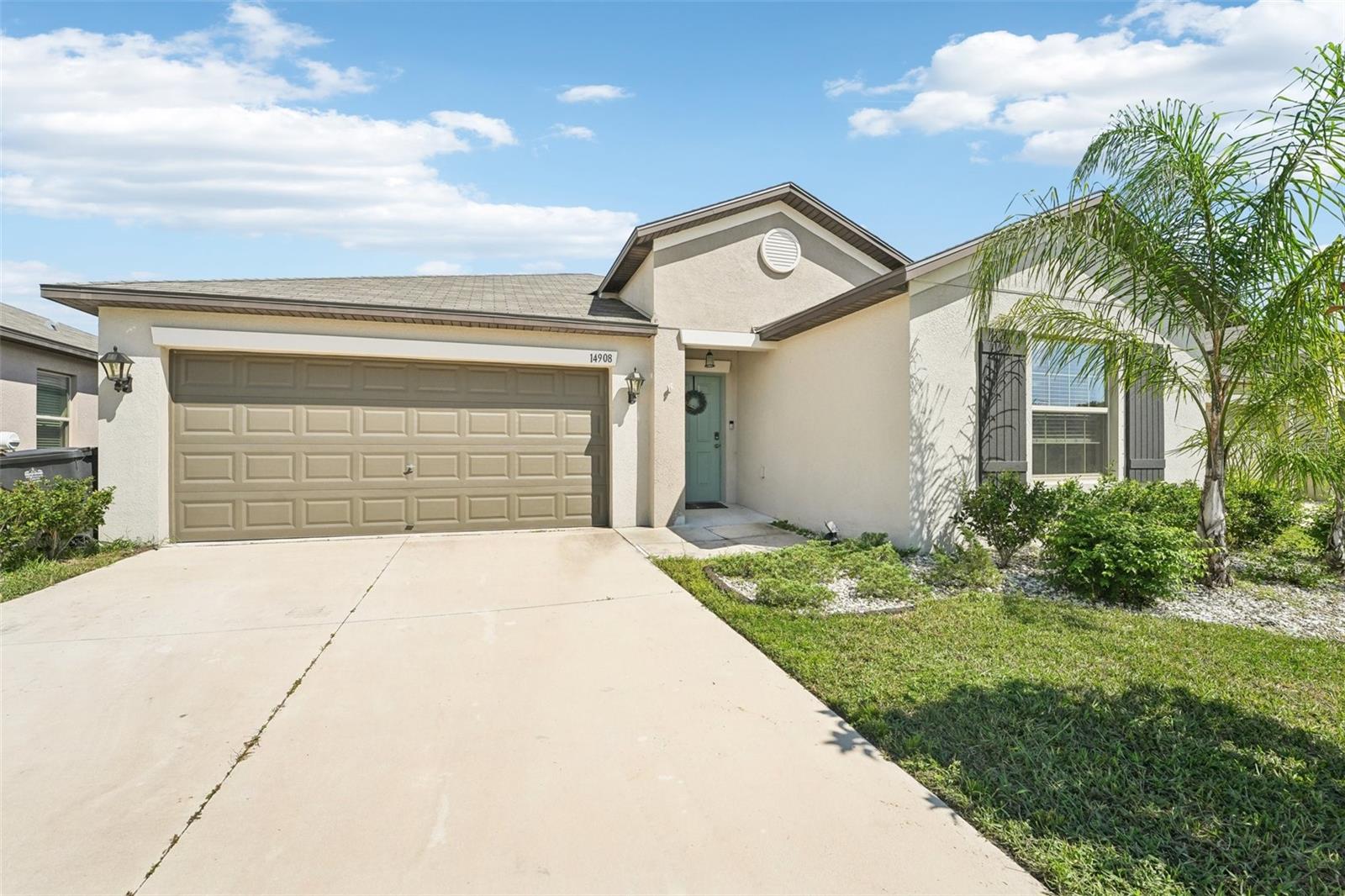
Priced at Only: $385,000
For more Information Call:
(352) 279-4408
Address: 14908 Imperial Purple Lane, WIMAUMA, FL 33598
Property Location and Similar Properties
- MLS#: TB8306238 ( Residential )
- Street Address: 14908 Imperial Purple Lane
- Viewed: 2
- Price: $385,000
- Price sqft: $162
- Waterfront: No
- Year Built: 2020
- Bldg sqft: 2380
- Bedrooms: 4
- Total Baths: 2
- Full Baths: 2
- Garage / Parking Spaces: 2
- Days On Market: 62
- Additional Information
- Geolocation: 27.7543 / -82.3195
- County: HILLSBOROUGH
- City: WIMAUMA
- Zipcode: 33598
- Subdivision: Ayersworth Glen Ph 4
- Elementary School: Reddick
- Middle School: Shields
- High School: Lennard
- Provided by: EXP REALTY LLC
- Contact: Brianna Lalumiere
- 888-883-8509
- DMCA Notice
-
DescriptionFurniture Negotiable! Super Low Power Bills w/ Paid Off Solar Panels! Step into your Dream Home in the highly sought after Ayersworth Glen Community! This 2020 built stunner boasts over $200K in Luxurious Upgrades!! This property has been meticulously enhanced w/ Full VA Approved Accessibility Features, making it a perfect blend of style, comfort & functionality. You'll be greeted by soaring High Ceilings & Luxury Vinyl Plank Flooring throughout. The Open Layout is perfect for entertaining & everyday living. The Gourmet Kitchen is a chefs delight, featuring Solid Wood Shaker Cabinets adorned w/ elegant Champagne Hardware, a spacious Center Island w/ premium Skara Brae Quartz Countertops, deep Farmhouse Dink & SS Appliances. Whether youre hosting a dinner party or enjoying a quiet meal, this kitchen will surely impress. The expansive Primary Suite has been thoughtfully upgraded w/ 20x8 ft Extension, offering plenty of space for relaxation. Custom Barn Doors add a touch of rustic charm, while the French Doors provide seamless access to the Backyard. The Spa like Primary Bath is your personal retreat, complete w/ Built in Sitting Bench, Walk in Shower w/ Dual Shower Heads, Double Sinks & High end Finishes that exude Luxury at every turn. Featuring a desirable Split Floor Plan, ensuring privacy for all. The additional Bedrooms are generously sized & share access to beautifully appointed Bathroom w/ Plank Tile Flooring. The Outdoor Space is just as impressive, w/ Vinyl Fenced in Backyard perfect for outdoor gatherings, pets, or simply enjoying the Florida sunshine. The Community offers an array of amenities, including Clubhouse, Fitness Center, Pool & Park, making it easy to enjoy an active & vibrant lifestyle. Conveniently located near Downtown Tampa, shopping, dining + more! And w/an Assumable VA Loan at a low 3.71 interest rate, this is an incredible opportunity you wont want to miss.
Payment Calculator
- Principal & Interest -
- Property Tax $
- Home Insurance $
- HOA Fees $
- Monthly -
Features
Building and Construction
- Covered Spaces: 0.00
- Exterior Features: French Doors, Sidewalk, Sliding Doors
- Flooring: Luxury Vinyl, Tile
- Living Area: 1935.00
- Roof: Shingle
Property Information
- Property Condition: Completed
School Information
- High School: Lennard-HB
- Middle School: Shields-HB
- School Elementary: Reddick Elementary School
Garage and Parking
- Garage Spaces: 2.00
- Open Parking Spaces: 0.00
- Parking Features: Garage Door Opener
Eco-Communities
- Water Source: Public
Utilities
- Carport Spaces: 0.00
- Cooling: Central Air
- Heating: Central, Electric
- Pets Allowed: Yes
- Sewer: Public Sewer
- Utilities: Cable Connected, Electricity Connected, Public, Sewer Connected, Water Connected
Amenities
- Association Amenities: Basketball Court, Clubhouse, Park, Playground, Pool, Recreation Facilities, Security
Finance and Tax Information
- Home Owners Association Fee Includes: Common Area Taxes, Pool, Maintenance Grounds, Recreational Facilities, Security
- Home Owners Association Fee: 188.00
- Insurance Expense: 0.00
- Net Operating Income: 0.00
- Other Expense: 0.00
- Tax Year: 2023
Other Features
- Accessibility Features: Accessible Approach with Ramp, Accessible Bedroom, Accessible Closets, Accessible Common Area, Accessible Doors, Accessible Entrance, Accessible Hallway(s), Accessible Kitchen, Accessible Kitchen Appliances, Accessible Central Living Area
- Appliances: Built-In Oven, Convection Oven, Dishwasher, Disposal, Dryer, Microwave, Refrigerator, Washer
- Association Name: Lucy Añoveros
- Association Phone: 863-293-7400
- Country: US
- Furnished: Unfurnished
- Interior Features: Accessibility Features, Built-in Features, Cathedral Ceiling(s), Ceiling Fans(s), Eat-in Kitchen, High Ceilings, Kitchen/Family Room Combo, Living Room/Dining Room Combo, Open Floorplan, Primary Bedroom Main Floor, Solid Wood Cabinets, Split Bedroom, Thermostat, Vaulted Ceiling(s), Walk-In Closet(s), Window Treatments
- Legal Description: AYERSWORTH GLEN PHASE 4 LOT 4 BLOCK C
- Levels: One
- Area Major: 33598 - Wimauma
- Occupant Type: Owner
- Parcel Number: U-29-31-20-B8B-C00000-00004.0
- Possession: Close of Escrow
- Zoning Code: PD
Similar Properties
Nearby Subdivisions
A64 Dg Farms Phase 4a
Ayersworth Glen
Ayersworth Glen Ph 3a
Ayersworth Glen Ph 3b
Ayersworth Glen Ph 3c
Ayersworth Glen Ph 4
Ayersworth Glen Ph 5
Balm Grove
Berry Bay
Berry Bay Estates
Berry Bay Sub
Berry Bay Subdivision Village
C35 Creek Preserve Phases 2 3
Creek Preserve
Creek Preserve Ph 1 6 7 8
Creek Preserve Ph 1 6 7 8
Creek Preserve Ph 1 68
Creek Preserve Ph 18
Creek Preserve Ph 2 3 4
Creek Preserve Ph 24
Creek Preserve Ph 5
Creek Preserve Ph 9
Cypress Ridge Ranch
Dg Farms Ph 1a
Dg Farms Ph 2a
Dg Farms Ph 3b
Dg Farms Ph 4b
Dg Farms Ph 6b
Dg Farms Ph 7b
Dg Farms Phase 4a Lot 31 Block
Forest Brooke Active Adult
Forest Brooke Active Adult Ph
Forest Brooke Active Adult Pha
Forest Brooke Active Adult Phs
Forest Brooke Ph 1a
Forest Brooke Ph 1b
Forest Brooke Ph 2a
Forest Brooke Ph 2b 2c
Forest Brooke Ph 3a
Forest Brooke Ph 3b
Forest Brooke Ph 3c
Forest Brooke Ph 4a
Forest Brooke Ph 4b
Harrell Estates
Highland Estates Ph 2a
Highland Estates Ph 2b
Mirabella
Not Applicable
Riverranch Preserve Ph 3
Sereno
Southshore Bay
Southshore Bay Villas
Southshore Bay Forest Brooke P
Sundance
Sunshine Village Ph 1a11
Sunshine Village Ph 1b2
Sunshine Village Ph 2
Sunshine Village Ph 3a
Sunshine Village Ph 3b
Unplatted
Valencia Del Sol
Valencia Del Sol Ph 1
Valencia Del Sol Ph 2
Valencia Del Sol Ph 3c
Valencia Lakes
Valencia Lakes Regal Twin Vil
Valencia Lakes Ph 1
Valencia Lakes Ph 2
Valencia Lakes Phase 2
Valencia Lakes Poa
Valencia Lakes Tr C
Valencia Lakes Tr I
Valencia Lakes Tr K
Valencia Lakes Tr Mm Ph
Valencia Lakes Tr N
Valencia Lakes Tr P
Vista Palms



