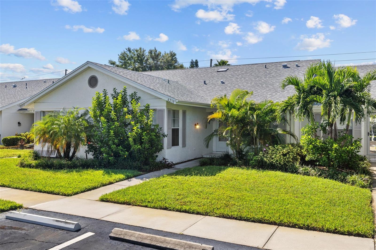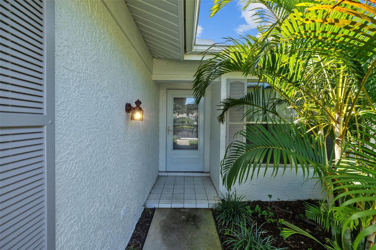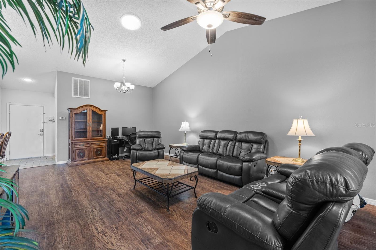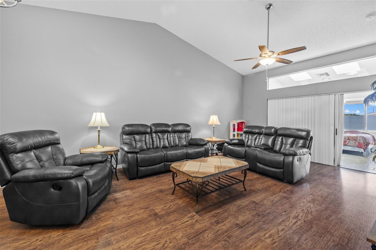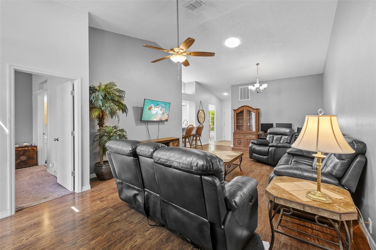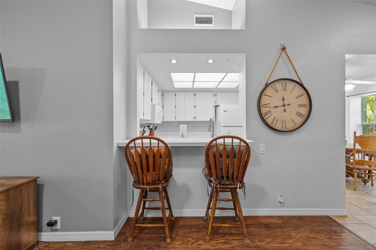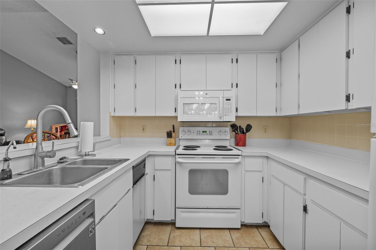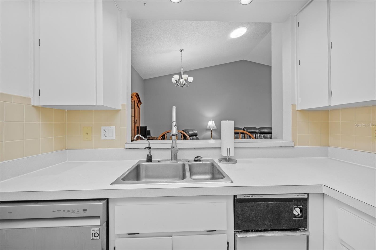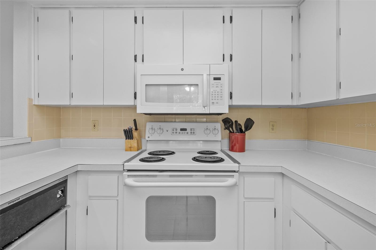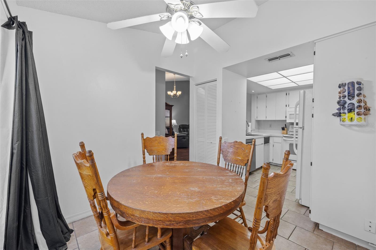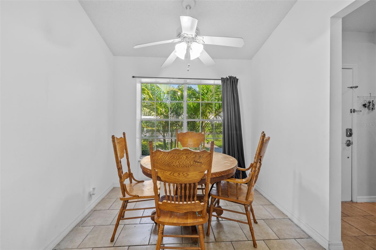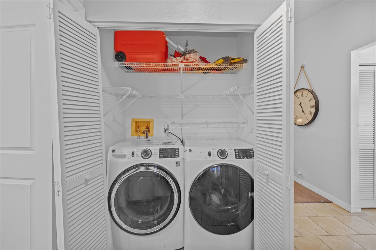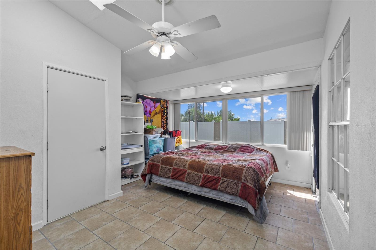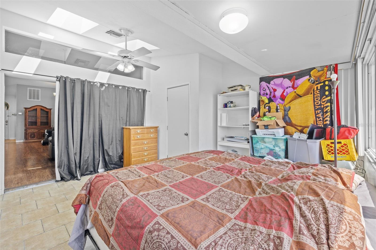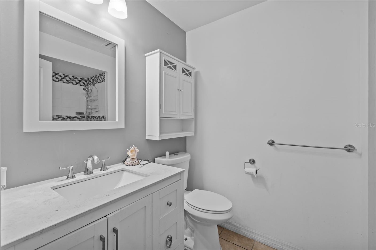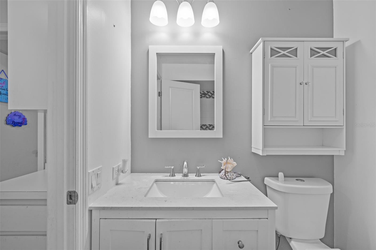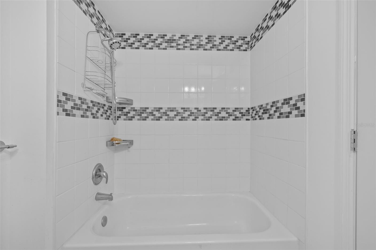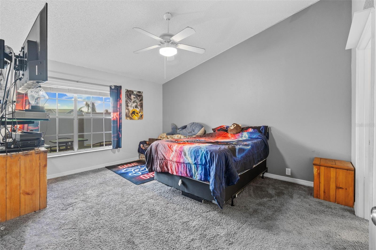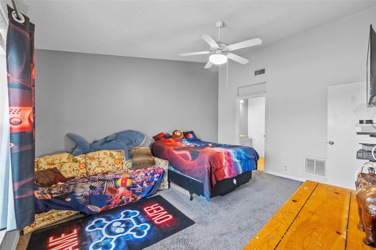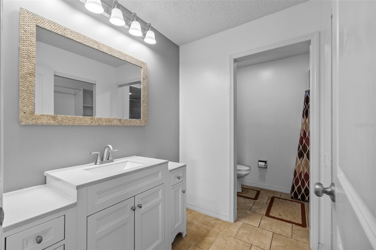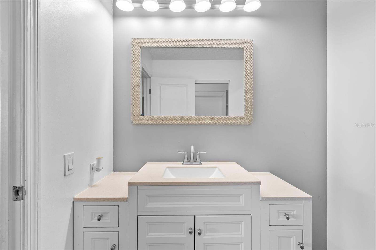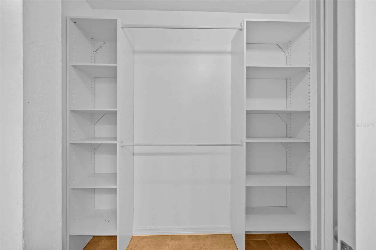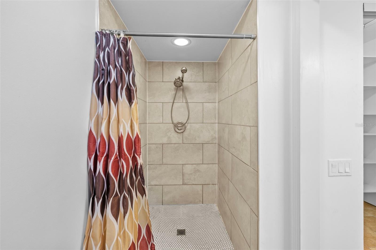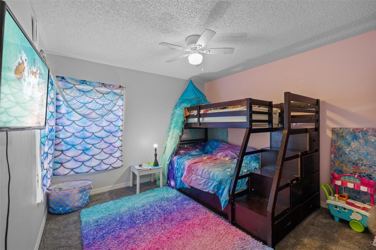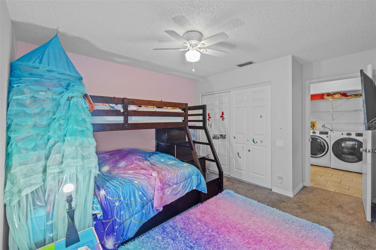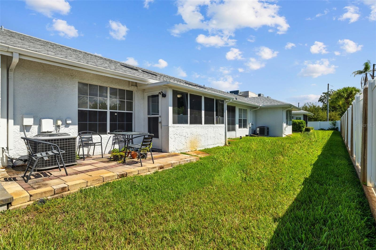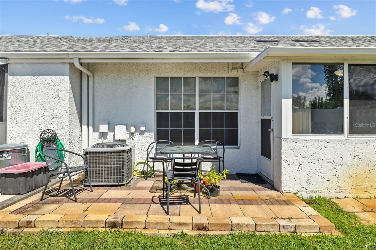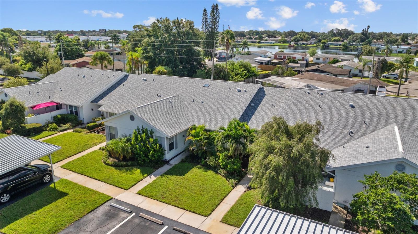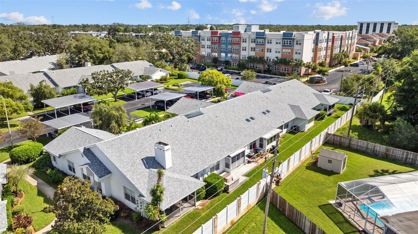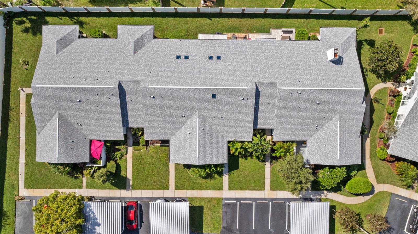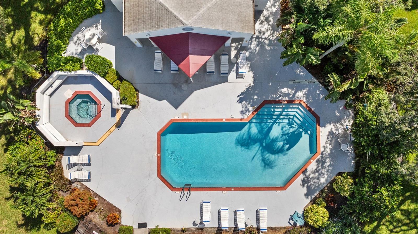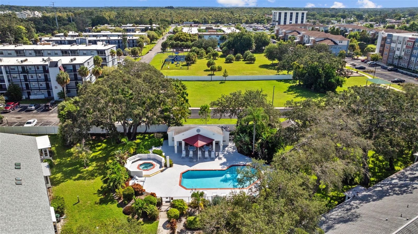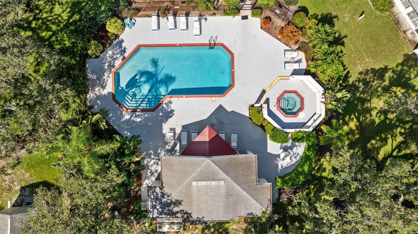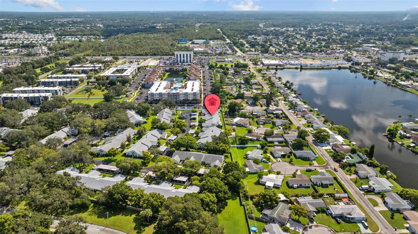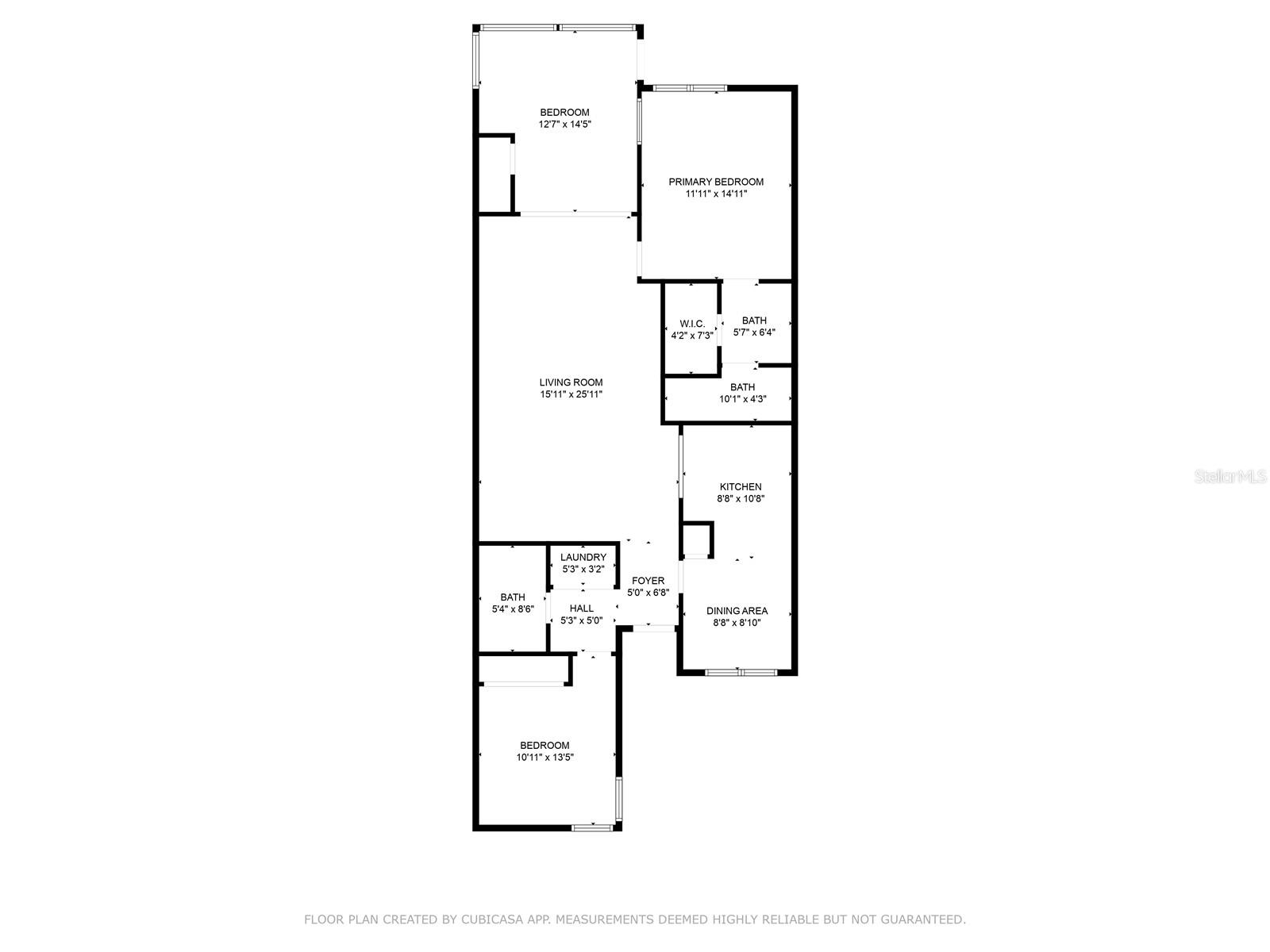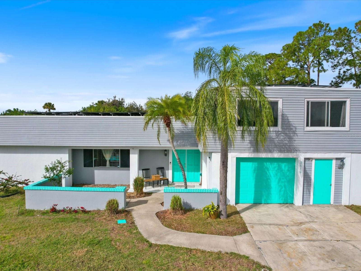Submit an Offer Now!
4210 Castlewood Drive, HOLIDAY, FL 34691
Property Photos
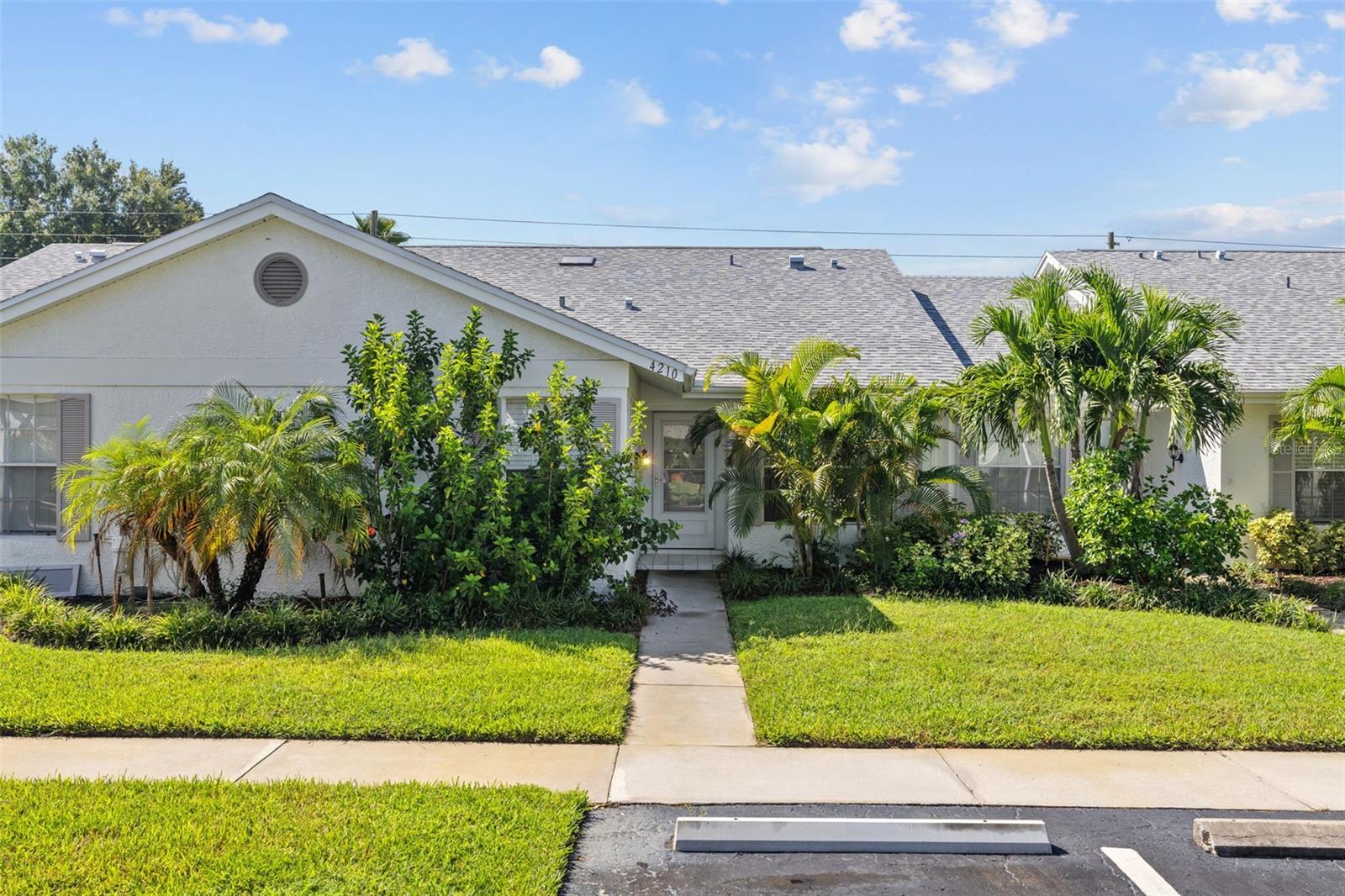
Priced at Only: $275,000
For more Information Call:
(352) 279-4408
Address: 4210 Castlewood Drive, HOLIDAY, FL 34691
Property Location and Similar Properties
- MLS#: TB8306330 ( Residential )
- Street Address: 4210 Castlewood Drive
- Viewed: 29
- Price: $275,000
- Price sqft: $171
- Waterfront: No
- Year Built: 1988
- Bldg sqft: 1610
- Bedrooms: 3
- Total Baths: 2
- Full Baths: 2
- Garage / Parking Spaces: 1
- Days On Market: 91
- Additional Information
- Geolocation: 28.1989 / -82.7446
- County: PASCO
- City: HOLIDAY
- Zipcode: 34691
- Subdivision: Edgewood Of Gulf Trace
- Elementary School: Gulf Trace
- Middle School: Paul R. Smith
- High School: Anclote
- Provided by: LPT REALTY, LLC
- Contact: Morgan Gibbs
- 877-366-2213
- DMCA Notice
-
DescriptionNO HURRICANE DAMAGE! BEST PRICE PER SQUARE FOOT in the desirable Edgewood of Gulf Trace community! Step inside this charming 3 bedroom, 2 bathroom attached villa to see the excellent use of space, greeted by the expansive and well lit living room featuring tall cathedral ceilings and ceilings fans throughout. The kitchen is the perfect blank slate to make it your own, or simply enjoy as is, complete with a breakfast bar. Utilize the breakfast nook/eating area as a dining room or transform the front room space into your formal dining area. Primary bedroom off the living room is carpeted and includes an updated ensuite bathroom, complete with vanity space and storage, a private toilet closet, and updated tiled shower. Walk in closet includes built ins and shelving. Second tiled bedroom off the living room can be utilized as the Primary/Master, showcasing natural light via both large windows and skylights and private access to the outdoor paved patio space perfect for enjoying the Florida sunshine! Third bedroom off the hallway provides a separate space at the front of the home, away from the other bedrooms, perfect as a guest room or in law space. Unit comes with 1 assigned, covered carport parking space with guest parking available. Monthly HOA fee conveniently covers all exterior maintenance, community pool maintenance, cable, internet, water, sewer, and trash. Enjoy access to the community pool and hot tub/spa, a necessity for Florida living. Convenient access to some of Florida's best attractions Gulf beaches, Tarpon Springs and its Historic Sponge Docs, Key Vista Nature Park, and more.
Payment Calculator
- Principal & Interest -
- Property Tax $
- Home Insurance $
- HOA Fees $
- Monthly -
Features
Building and Construction
- Covered Spaces: 0.00
- Exterior Features: Lighting, Sidewalk
- Fencing: Vinyl, Masonry, Fenced
- Flooring: Laminate, Carpet, Tile
- Living Area: 1540.00
- Roof: Shingle
Land Information
- Lot Features: Private, Sidewalk, Cul-De-Sac, In County, Paved, Landscaped
School Information
- High School: Anclote High-PO
- Middle School: Paul R. Smith Middle-PO
- School Elementary: Gulf Trace Elementary
Garage and Parking
- Garage Spaces: 0.00
- Open Parking Spaces: 0.00
- Parking Features: Assigned, Covered
Eco-Communities
- Water Source: Public
Utilities
- Carport Spaces: 1.00
- Cooling: Central Air
- Heating: Central, Electric
- Pets Allowed: Yes
- Sewer: Public Sewer
- Utilities: BB/HS Internet Available, Cable Available, Electricity Connected, Public, Sewer Connected, Water Connected
Amenities
- Association Amenities: Maintenance, Pool, Spa/Hot Tub
Finance and Tax Information
- Home Owners Association Fee Includes: Pool, Maintenance Structure, Maintenance Grounds, Private Road, Sewer, Trash, Water
- Home Owners Association Fee: 548.00
- Insurance Expense: 0.00
- Net Operating Income: 0.00
- Other Expense: 0.00
- Tax Year: 2023
Other Features
- Appliances: Dishwasher, Disposal, Microwave, Range, Refrigerator
- Association Name: Management and Associates
- Association Phone: 813-433-2000
- Country: US
- Interior Features: Cathedral Ceiling(s), Ceiling Fans(s), Eat-in Kitchen, High Ceilings, Primary Bedroom Main Floor, Skylight(s), Solid Surface Counters
- Legal Description: EDGEWOOD OF GULF TRACE REPLAT PB 24 PGS 140-142 BEING REPLAT OF EDGEWOOD OF GULF TRACE PB 24 PG 41-42 LOT 25
- Levels: One
- Area Major: 34691 - Holiday/Tarpon Springs
- Occupant Type: Owner
- Parcel Number: 30-26-16-0240-00000-0250
- Possession: Close of Escrow
- Views: 29
- Zoning Code: 0PUD
Similar Properties
Nearby Subdivisions
Adell Gardens
Aloha Gardens
B V Melody Manor Add
Baileys Bluff Estates
Beacon Square
Country Estates
Edgewood Gulf Trace Rep
Edgewood Of Gulf Trace
Glenwood Gulf Trace
Gulfwinds
Holiday Lake Estates
Holiday Lake Estates 21
Holiday Lake Villas Condo
Holiday Lakes West
Key Vista Ph 01
Key Vista Ph 02
Key Vista Ph 03 Parcels 12 14
Key Vista Ph 03 Prcl 05
Key Vista Ph 04
Key Vista Ph 3 E3 G H N Prcl 5
Key Vista Ph 4
Key Vista Prcl 18
Lullaby Gardens Add
Not In Hernando
Not On List
Pinewood Villas
Pinewood Villas Phase 2
Ridgewood Gardens
Tahitian Dev
Tahitian Dev Sub
Tahitian Homes
West Shore Estates
Westwood Sub
Windridge Gulf Trace



