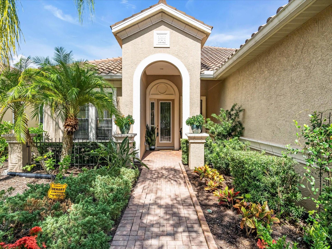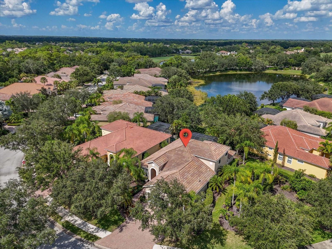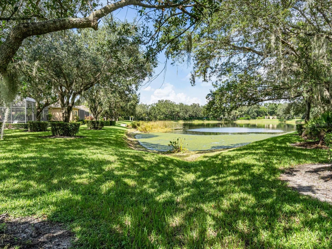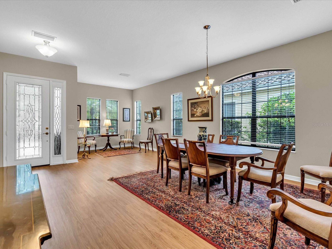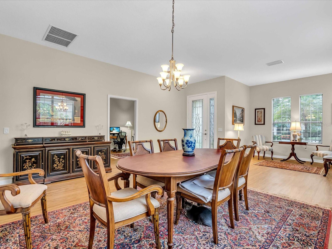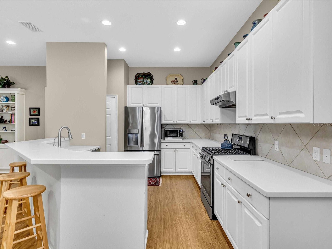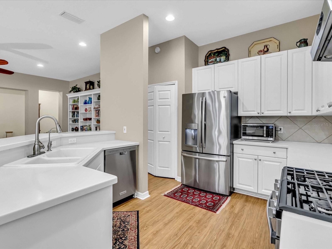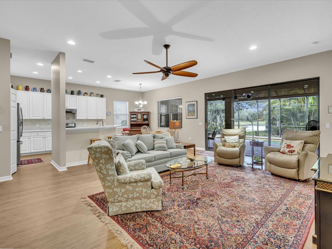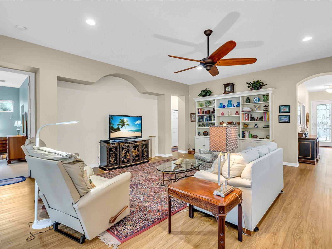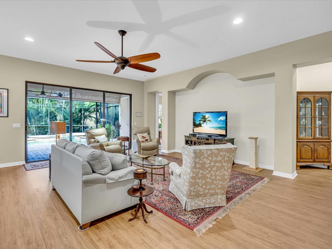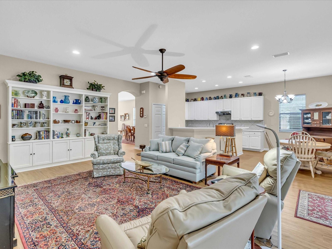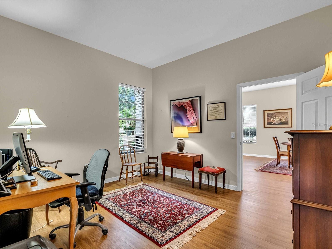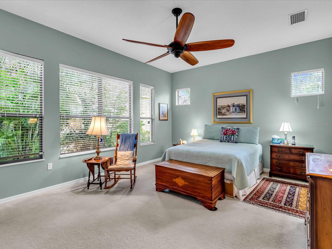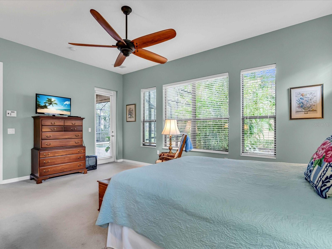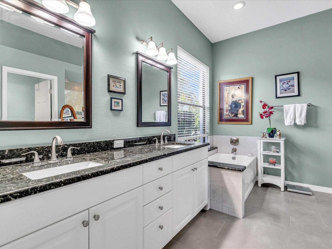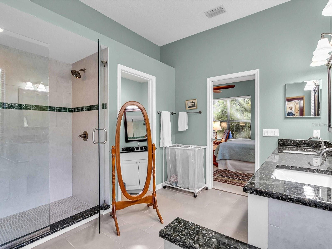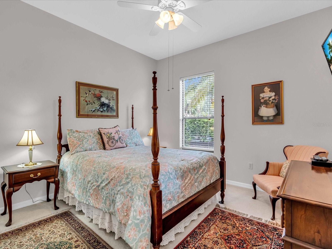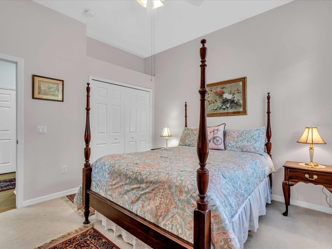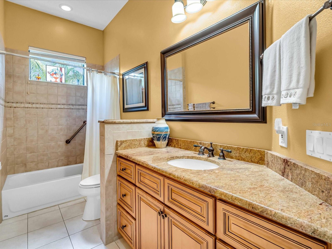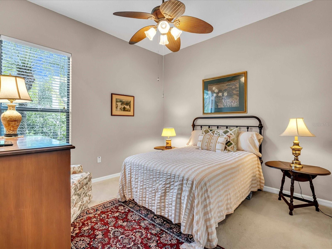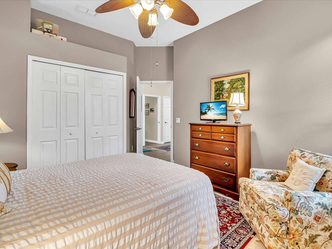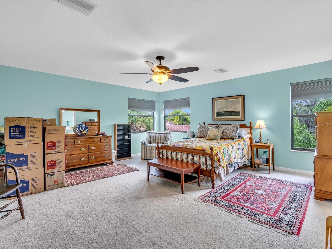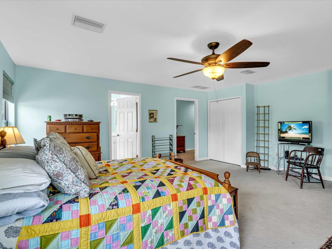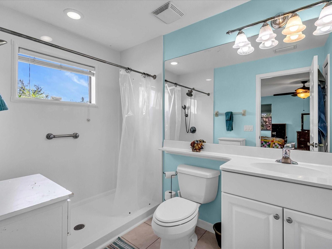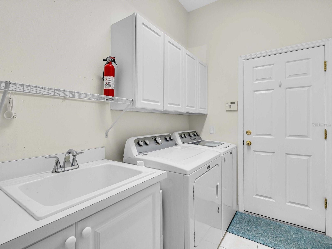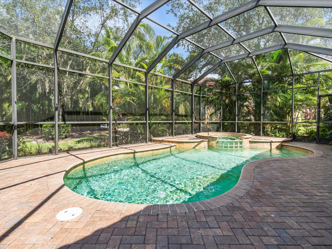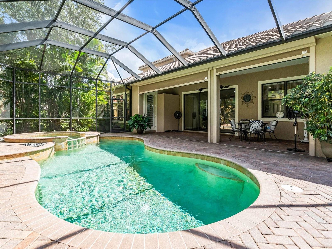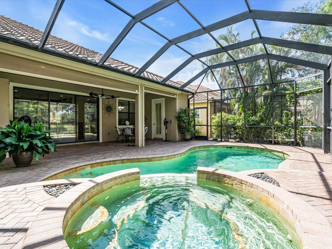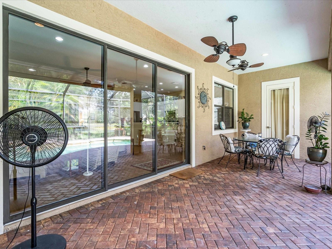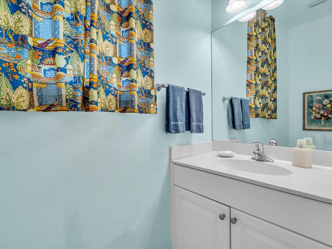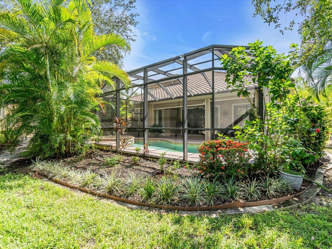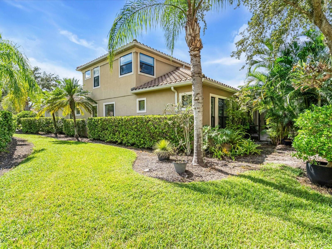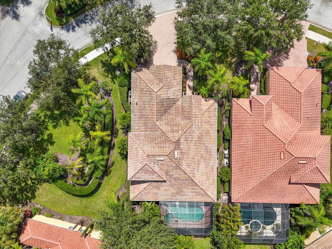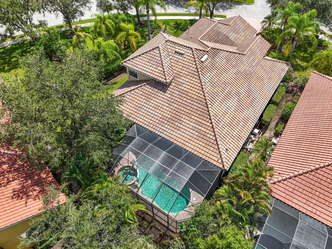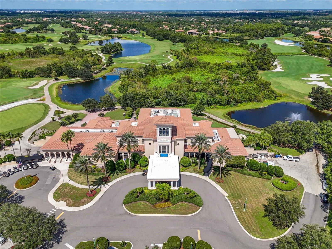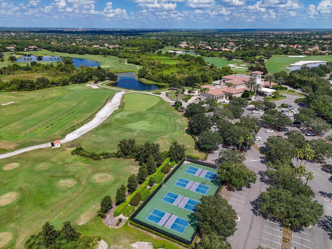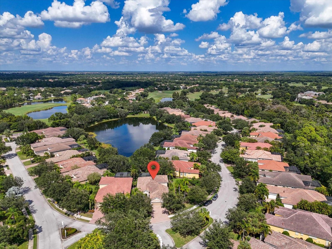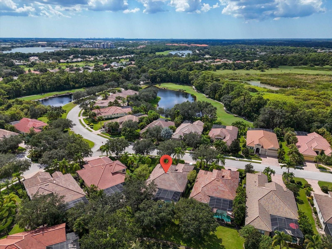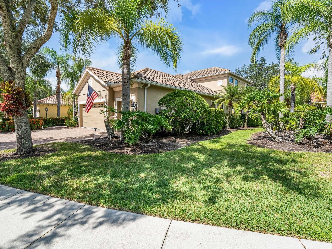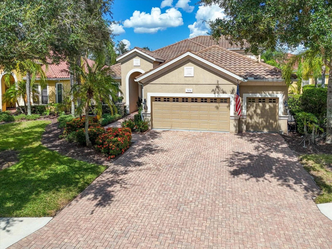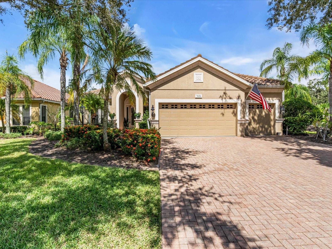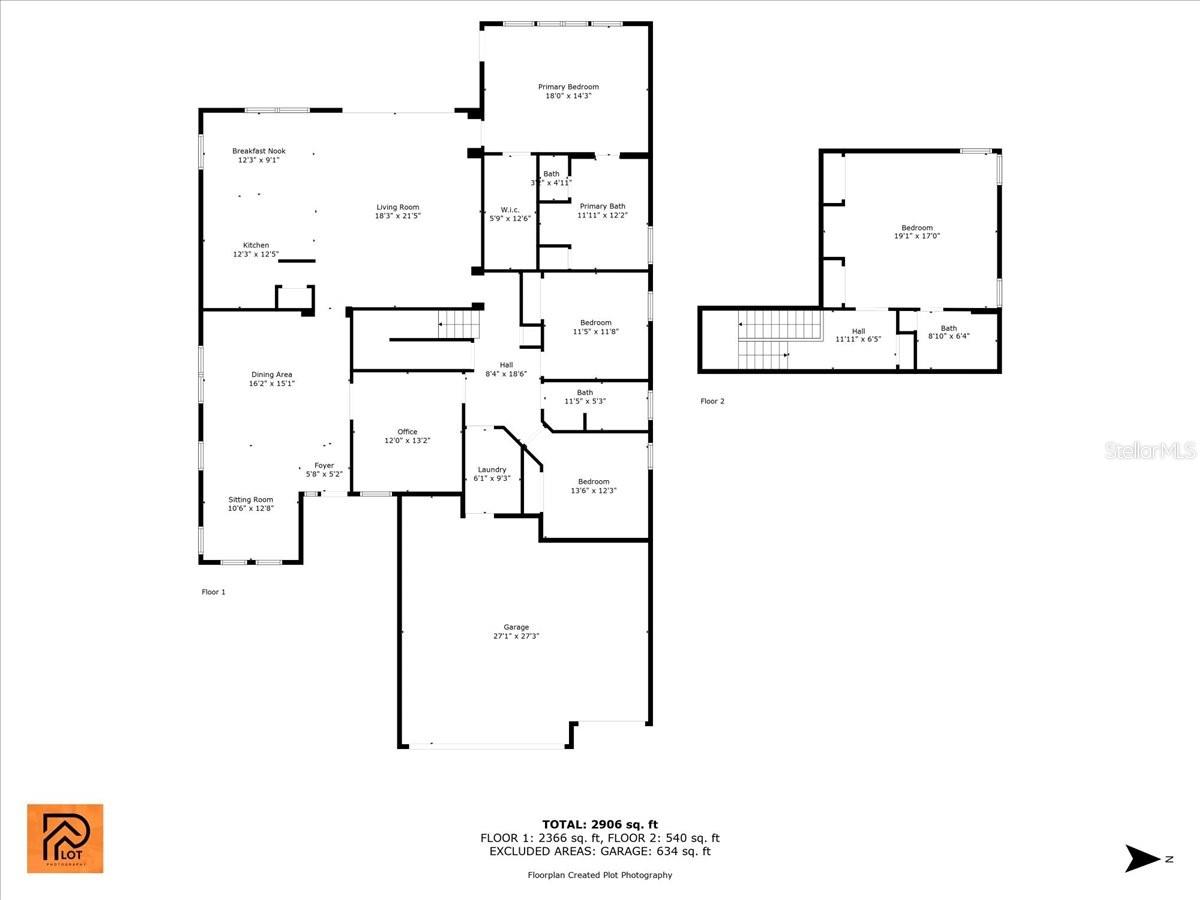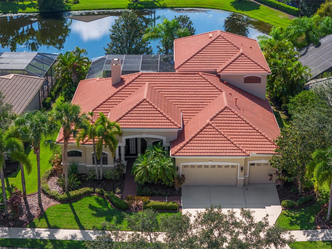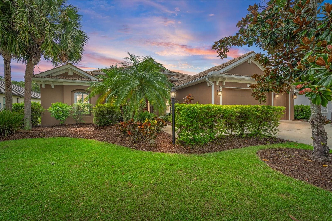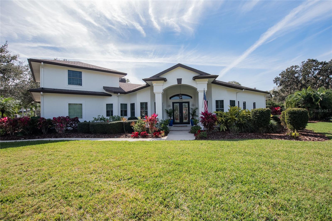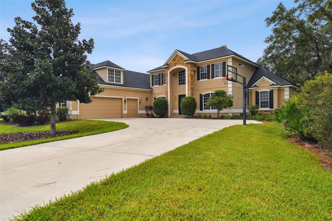Submit an Offer Now!
7656 Portstewart Drive, LAKEWOOD RANCH, FL 34202
Property Photos
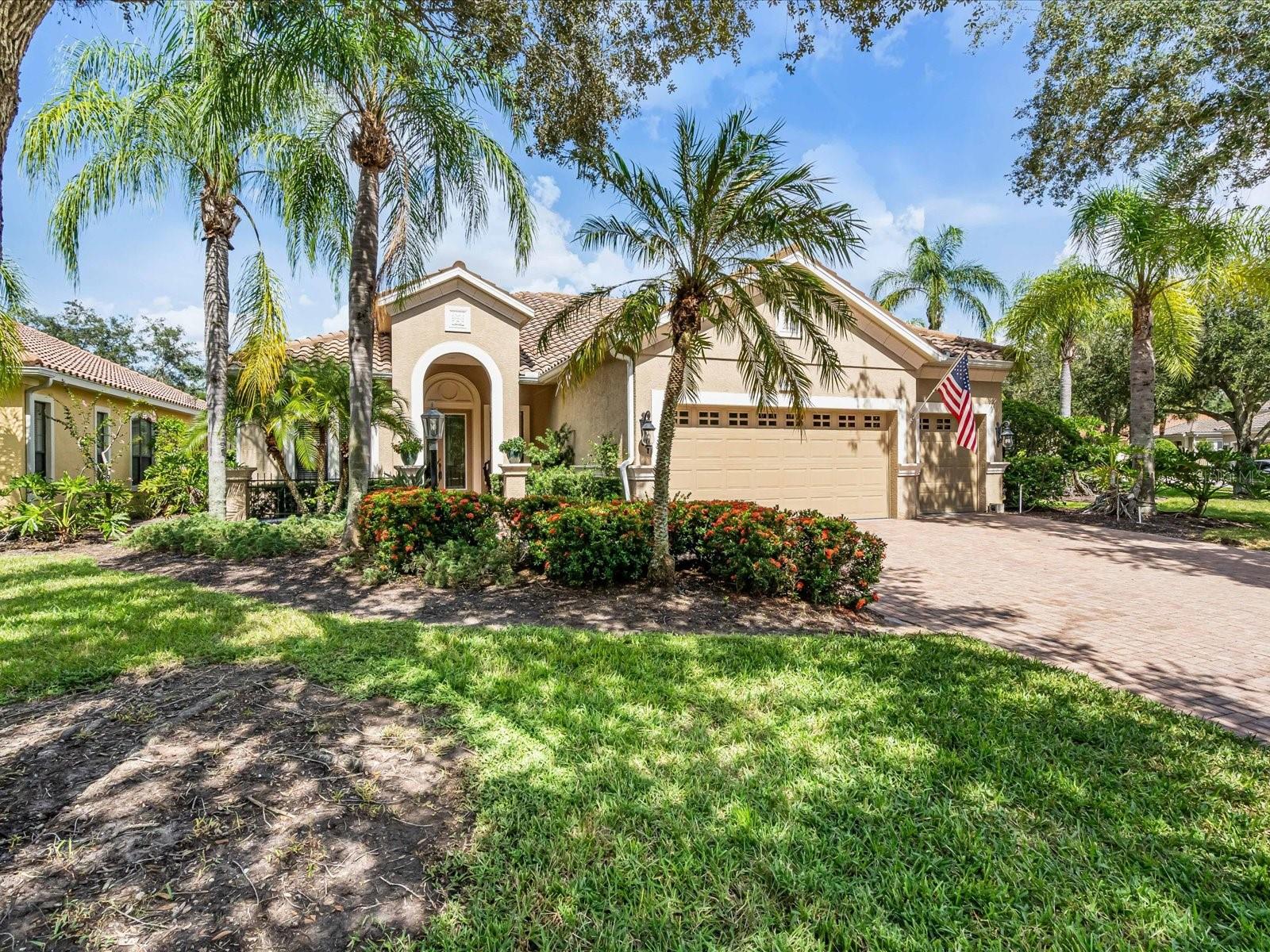
Priced at Only: $989,000
For more Information Call:
(352) 279-4408
Address: 7656 Portstewart Drive, LAKEWOOD RANCH, FL 34202
Property Location and Similar Properties
- MLS#: TB8306453 ( Residential )
- Street Address: 7656 Portstewart Drive
- Viewed: 6
- Price: $989,000
- Price sqft: $242
- Waterfront: No
- Year Built: 2006
- Bldg sqft: 4089
- Bedrooms: 4
- Total Baths: 4
- Full Baths: 3
- 1/2 Baths: 1
- Garage / Parking Spaces: 3
- Days On Market: 65
- Additional Information
- Geolocation: 27.4037 / -82.4222
- County: MANATEE
- City: LAKEWOOD RANCH
- Zipcode: 34202
- Subdivision: Lakewood Ranch
- Provided by: FLORIDA REALTY
- Contact: Jill Conson
- 813-681-1133
- DMCA Notice
-
DescriptionNestled in Lakewood Ranch, just minutes to University Malls shopping and restaurants. When you drive into this gorgeous gated subdivision you will immediately feel the tranquil setting with all the beautiful trees, mature landscaping and even a deer or two. This well maintained bright and airy home features hurricane impact front door, wood laminate flooring throughout living areas, built in bookcase, knitches, volume ceilings and private office. The kitchen features solid surface countertops and separate breakfast nook. The home is laid out for indoor/outdoor living with an oversized slider opening to lanai and pool area with paver flooring (newly rescreened cage), pool bath, remote control hurricane protection and view of the pond while still feeling secluded and private. The main bedroom has private entry to the pool area and expansive windows overlooking the pond. Main bath features a soaking tub (not a garden tub), walk in shower and a "real" linen closet. 4th bedroom/flex room is in private loft with full bathroom and has 3 closets. Lakewood Ranch amenities are endless located in a park like setting with clubhouse, recreation center, tennis and restaurant to name a few. Fees include lawn maintenance in this area of Lakewood Ranch Country Club.
Payment Calculator
- Principal & Interest -
- Property Tax $
- Home Insurance $
- HOA Fees $
- Monthly -
Features
Building and Construction
- Covered Spaces: 0.00
- Exterior Features: Irrigation System, Sliding Doors
- Flooring: Carpet, Vinyl
- Living Area: 3128.00
- Roof: Tile
Land Information
- Lot Features: In County, Landscaped, Sidewalk, Paved
Garage and Parking
- Garage Spaces: 3.00
- Open Parking Spaces: 0.00
- Parking Features: Driveway, Golf Cart Parking
Eco-Communities
- Pool Features: Auto Cleaner, In Ground, Salt Water
- Water Source: Public
Utilities
- Carport Spaces: 0.00
- Cooling: Central Air
- Heating: Central, Electric, Natural Gas
- Pets Allowed: Cats OK, Dogs OK, Number Limit, Yes
- Sewer: Public Sewer
- Utilities: BB/HS Internet Available, Cable Available, Cable Connected, Electricity Connected, Natural Gas Connected, Street Lights, Water Connected
Amenities
- Association Amenities: Gated, Maintenance
Finance and Tax Information
- Home Owners Association Fee: 716.00
- Insurance Expense: 0.00
- Net Operating Income: 0.00
- Other Expense: 0.00
- Tax Year: 2023
Other Features
- Appliances: Dishwasher, Disposal, Dryer, Exhaust Fan, Range, Refrigerator, Washer
- Association Name: Lakewood Ranch/ AMI/Shannon Flick
- Association Phone: 941-359-1134
- Country: US
- Furnished: Unfurnished
- Interior Features: Eat-in Kitchen, High Ceilings, Primary Bedroom Main Floor, Solid Surface Counters, Split Bedroom, Walk-In Closet(s), Window Treatments
- Legal Description: LOT 47 UNIT 2C LAKEWOOD RANCH COUNTRY CLUB VILLAGE SP EE UNITS 2A-2E(UNIT 2A A/K/A WEXFORD UNIT 2B A/K/A EDENMORE UNIT 2C A/K/A SILVERWOOD UNIT 2D A/K/A GREYSTONE UNIT 2E A/K/A HIGHFIELD) PI#5885.4055/9
- Levels: Two
- Area Major: 34202 - Bradenton/Lakewood Ranch/Lakewood Rch
- Occupant Type: Owner
- Parcel Number: 588540559
- Style: Florida
- View: Pool, Trees/Woods, Water
- Zoning Code: PDMU
Similar Properties
Nearby Subdivisions
Bungalow Walk Lakewood Ranch N
Country Club East
Country Club East At Lakewd Rn
Country Club East At Lakewood
Del Webb Ph Ib Subphases D F
Del Webb Ph Ii Subphases 2a 2b
Del Webb Ph Iii Subph 3a 3b 3
Del Webb Ph Iv Subph 4a 4b
Del Webb Ph V Sph D
Del Webb Ph V Subph 5a 5b 5c
Edgewater Village Subphase A
Greenbrook Village
Greenbrook Village Subphase Bb
Greenbrook Village Subphase Gg
Greenbrook Village Subphase K
Greenbrook Village Subphase Kk
Greenbrook Village Subphase L
Greenbrook Village Subphase Ll
Greenbrook Village Subphase P
Isles At Lakewood Ranch Ph Ia
Isles At Lakewood Ranch Ph Ii
Lake Club
Lake Club Ph Ii
Lake Club Ph Iv Subphase A Aka
Lake Club Phase 1
Lakewood Ranch
Lakewood Ranch Cc Sp Hwestonpb
Lakewood Ranch Ccv Sp Ii
Lakewood Ranch Country Club
Lakewood Ranch Country Club Vi
River Club South Subphase I
River Club South Subphase Ii
River Club South Subphase Iii
River Club South Subphase Va
River Club South Subphase Vb3
Riverwalk Ridge
Riverwalk Village Cypress Bank
Riverwalk Village Lakewood Ran
Riverwalk Village Subphase F
Summerfield Village Cypress Ba
Summerfield Village Subphase A
Summerfield Village Subphase B
Summerfield Village Subphase C
Summerfield Village Subphase D
The Lake Club Genoa



