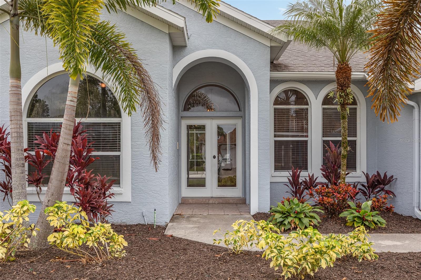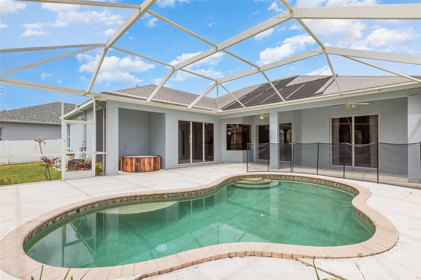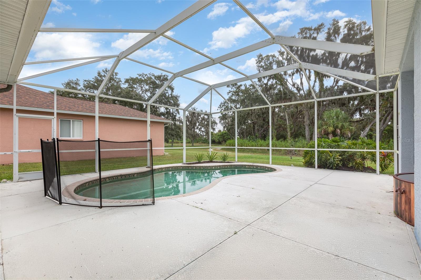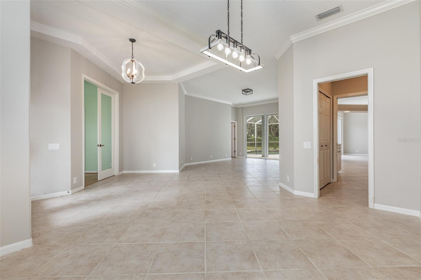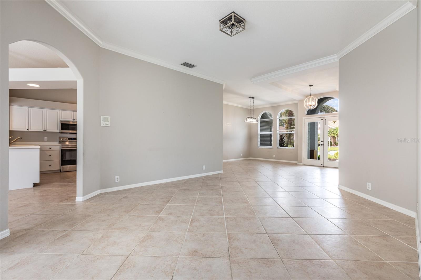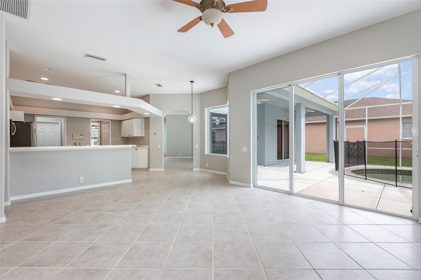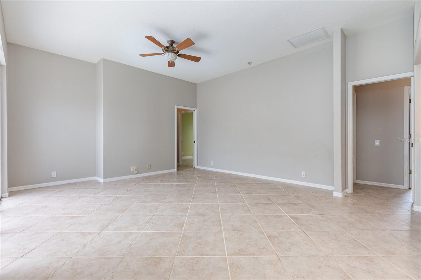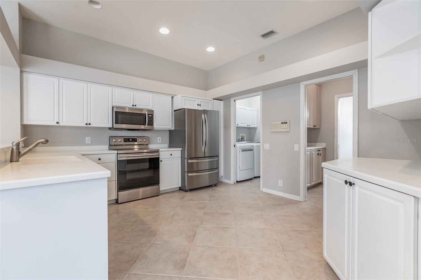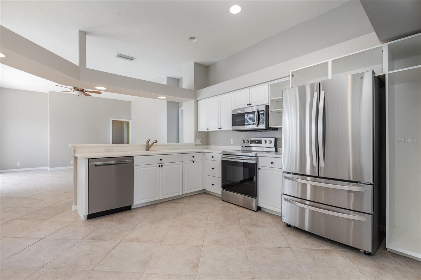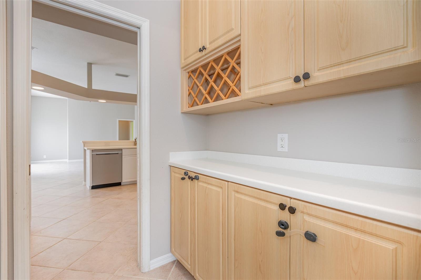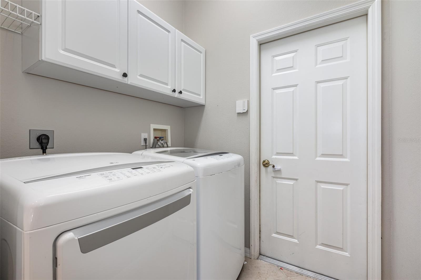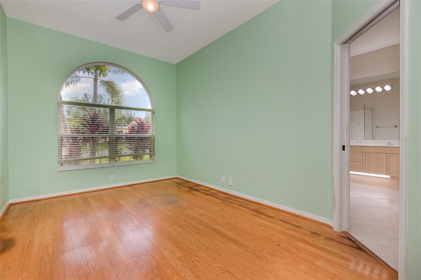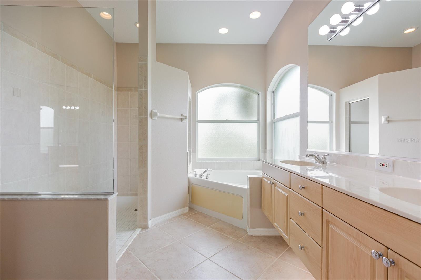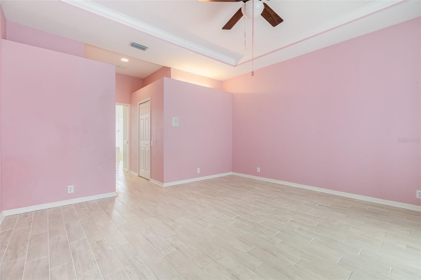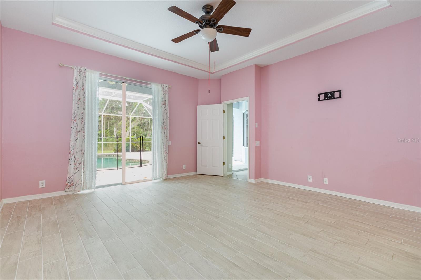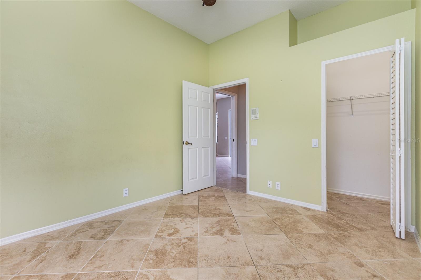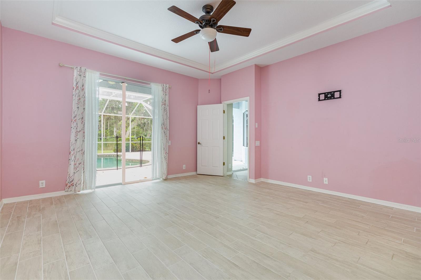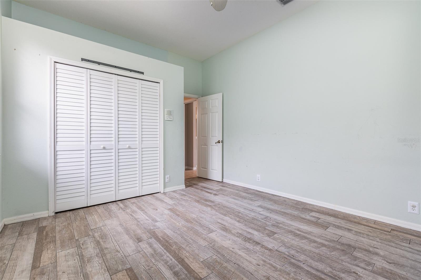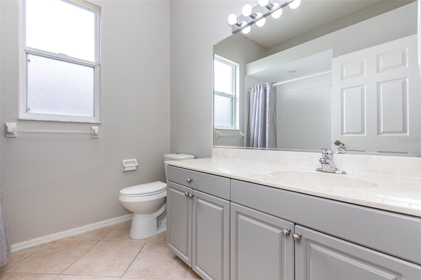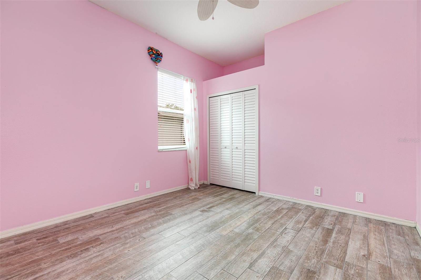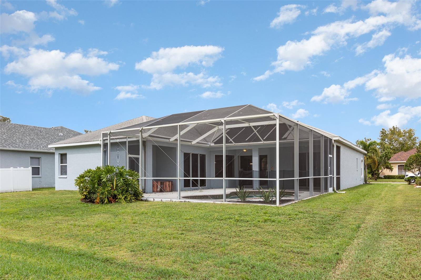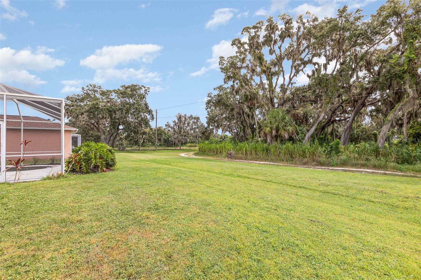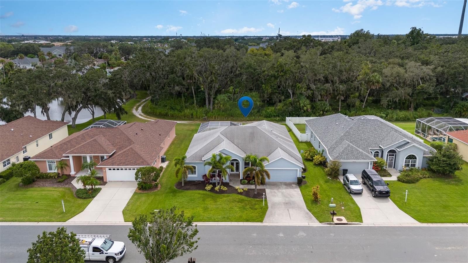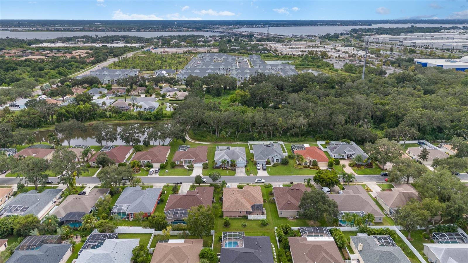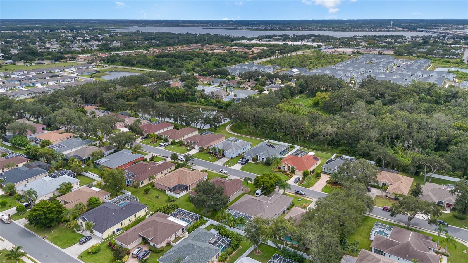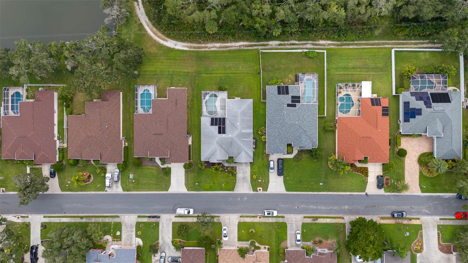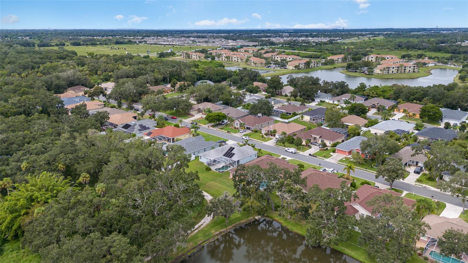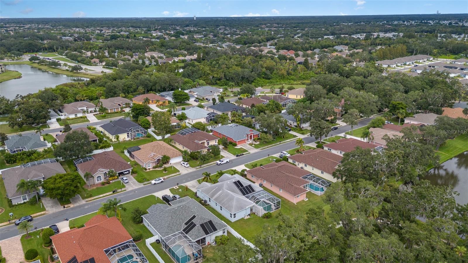Submit an Offer Now!
5711 31st Court E, ELLENTON, FL 34222
Property Photos
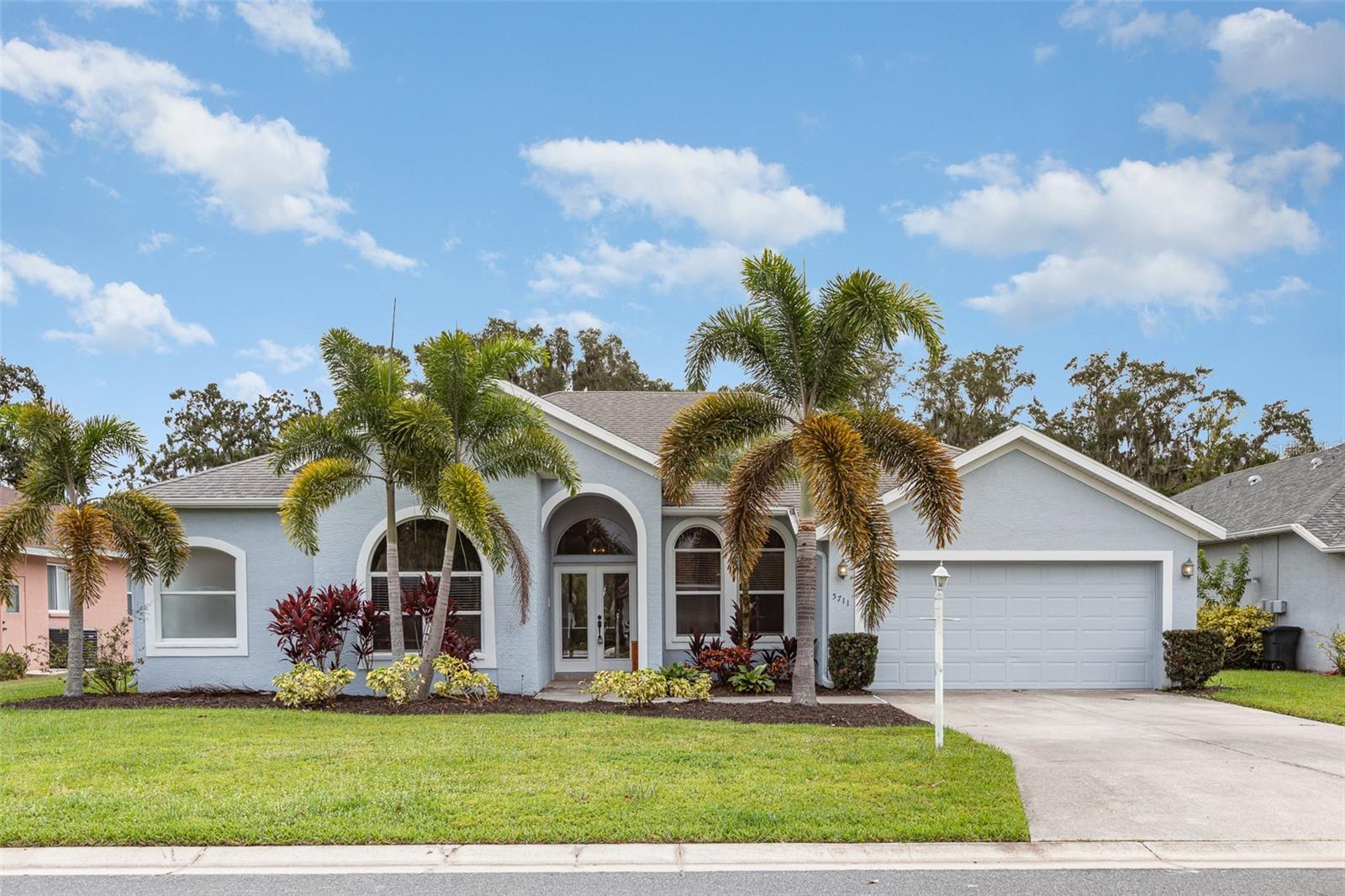
Priced at Only: $550,000
For more Information Call:
(352) 279-4408
Address: 5711 31st Court E, ELLENTON, FL 34222
Property Location and Similar Properties
- MLS#: TB8307126 ( Residential )
- Street Address: 5711 31st Court E
- Viewed: 12
- Price: $550,000
- Price sqft: $166
- Waterfront: No
- Year Built: 2002
- Bldg sqft: 3305
- Bedrooms: 4
- Total Baths: 3
- Full Baths: 3
- Garage / Parking Spaces: 2
- Days On Market: 106
- Additional Information
- Geolocation: 27.5417 / -82.5056
- County: MANATEE
- City: ELLENTON
- Zipcode: 34222
- Subdivision: Oakley
- Provided by: MARK SPAIN REAL ESTATE
- Contact: William Cloud
- 855-299-7653

- DMCA Notice
-
DescriptionOne or more photo(s) has been virtually staged. A Rare Find in Oakley Subdivision. This exceptional 4 bedroom, 3 bathroom home with an office/den offers the perfect blend of spacious living and modern comforts. As a former Medallion Barbados model, this home was thoughtfully expanded to create a luxurious open floor plan. Step outside to enjoy your year round, solar heated pool or take a serene walk to the nearby lake. The high ceilings, combined with beautiful wood and tile flooring, create a sense of elegance throughout the home. Key features include stainless steel appliances, crown molding, tray ceilings, walk in closets, a butler's pantry, and a working intercom/stereo system throughout the home. The well appointed kitchen with hard surface counters and abundant storage is any home cooks dream. Located in the secluded and highly desirable Oakley Subdivision, this home is just minutes from the Ellenton Outlet Mall, a short drive to Tampa International Airport, and more!
Payment Calculator
- Principal & Interest -
- Property Tax $
- Home Insurance $
- HOA Fees $
- Monthly -
Features
Building and Construction
- Covered Spaces: 0.00
- Exterior Features: Private Mailbox, Rain Gutters, Sliding Doors
- Flooring: Ceramic Tile, Luxury Vinyl, Tile, Wood
- Living Area: 2570.00
- Roof: Built-Up, Shingle
Land Information
- Lot Features: Landscaped, Level, Near Golf Course, Paved
Garage and Parking
- Garage Spaces: 2.00
- Open Parking Spaces: 0.00
- Parking Features: Driveway, Garage Door Opener, Ground Level, Off Street
Eco-Communities
- Pool Features: Gunite, Heated, In Ground, Outside Bath Access, Screen Enclosure, Solar Heat
- Water Source: Public
Utilities
- Carport Spaces: 0.00
- Cooling: Central Air
- Heating: Central, Electric, Heat Pump
- Pets Allowed: Yes
- Sewer: Public Sewer
- Utilities: BB/HS Internet Available, Electricity Connected, Sewer Connected, Street Lights, Underground Utilities, Water Connected
Finance and Tax Information
- Home Owners Association Fee: 430.00
- Insurance Expense: 0.00
- Net Operating Income: 0.00
- Other Expense: 0.00
- Tax Year: 2023
Other Features
- Appliances: Dishwasher, Disposal, Dryer, Electric Water Heater, Microwave, Range, Refrigerator, Washer
- Association Name: Oakley HOA
- Association Phone: 9417768417
- Country: US
- Furnished: Unfurnished
- Interior Features: Ceiling Fans(s), Eat-in Kitchen, High Ceilings, Kitchen/Family Room Combo, Living Room/Dining Room Combo, Primary Bedroom Main Floor, Stone Counters, Thermostat, Tray Ceiling(s), Walk-In Closet(s)
- Legal Description: LOT 49 OAKLEY SUB PI#8122.1265/2
- Levels: One
- Area Major: 34222 - Ellenton
- Occupant Type: Owner
- Parcel Number: 812212652
- Style: Florida
- View: Park/Greenbelt, Trees/Woods
- Views: 12
- Zoning Code: PDR
Nearby Subdivisions
Alford Vowells
Covered Bridge Estates
Covered Bridge Estates Ph 2b3b
Covered Bridge Estates Ph 3a
Covered Bridge Estates Ph 4a 4
Covered Bridge Estates Ph 4a4b
Covered Bridge Estates Ph 6a6b
Covered Bridge Estates Ph 6c6d
Ibis Isle
Oak Creek
Oakleaf Hammock Ph I
Oakleaf Hammock Ph I Rep
Oakleaf Hammock Ph Ii
Oakleaf Hammock Ph Iii
Oakleaf Hammock Ph V
Oakley
Oakley Place
Oakley Sub
Plantation Bay
Tropical Harbor Sec 2
Wood Estates



