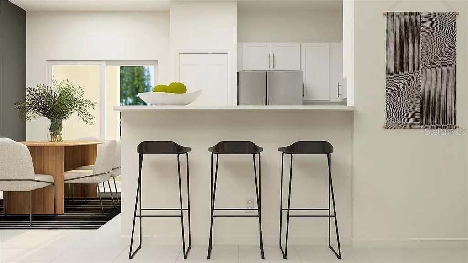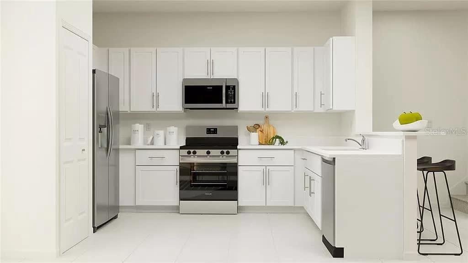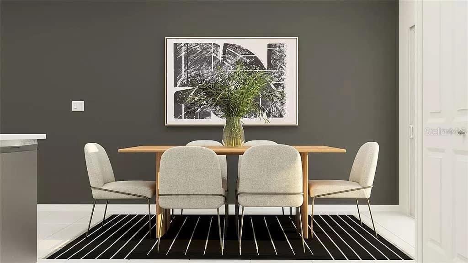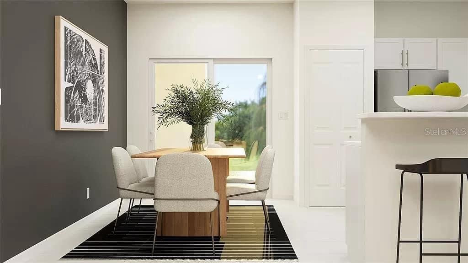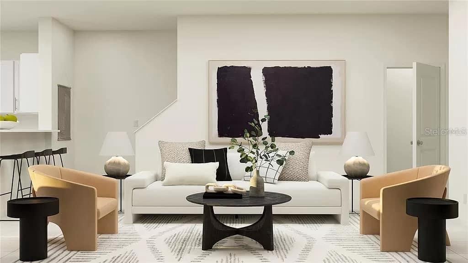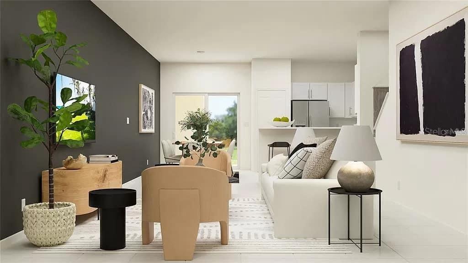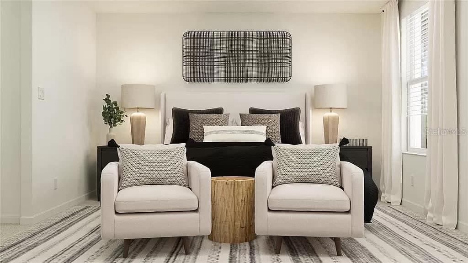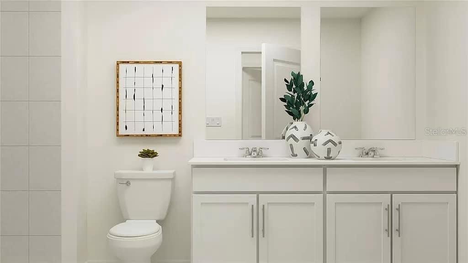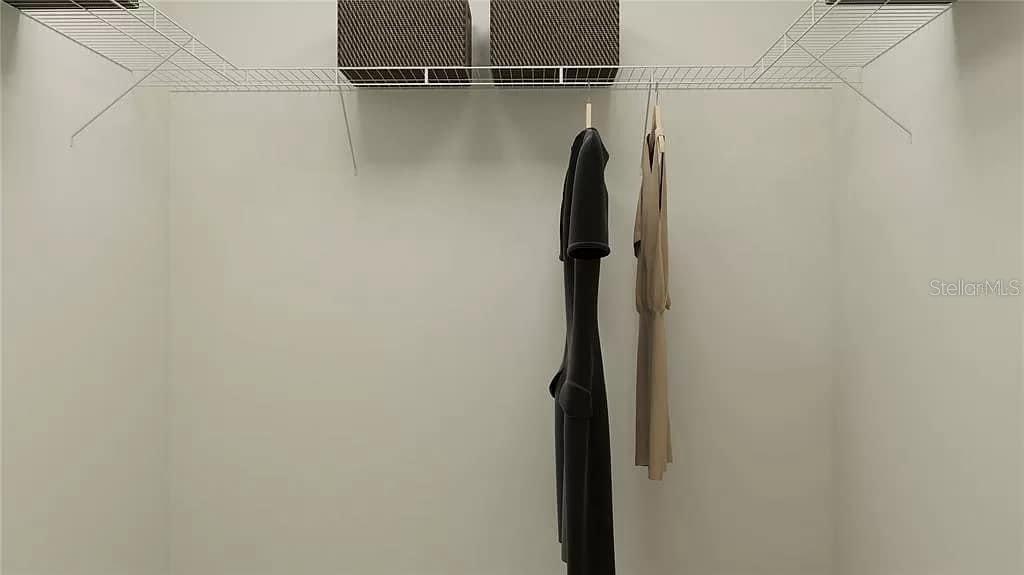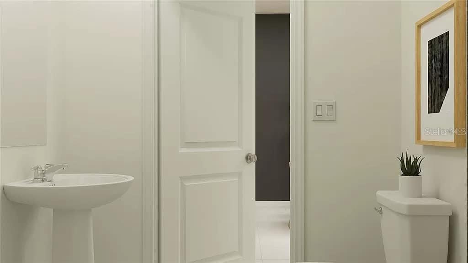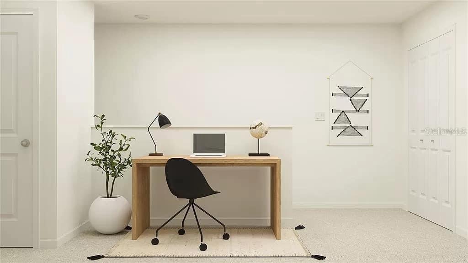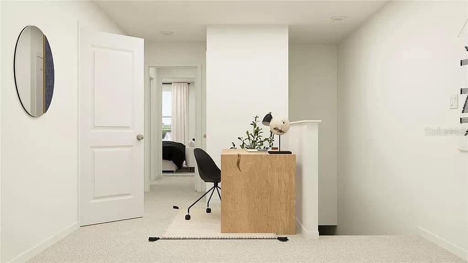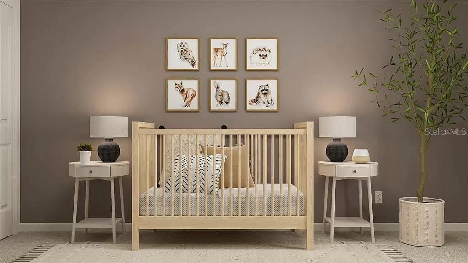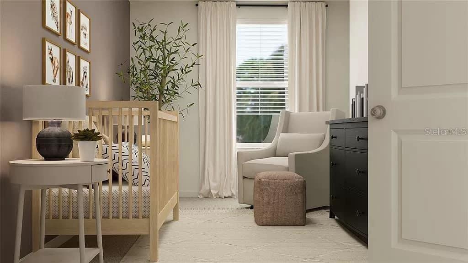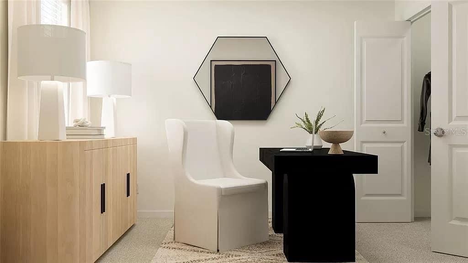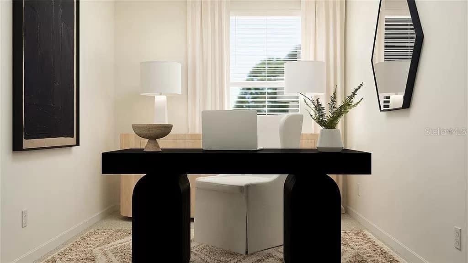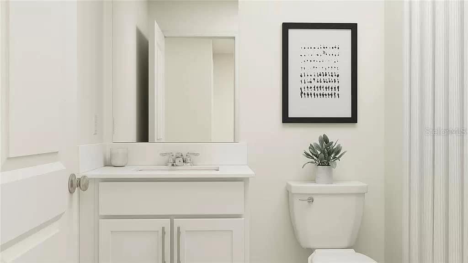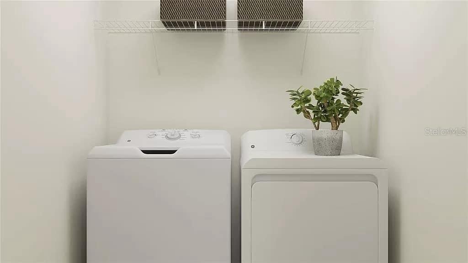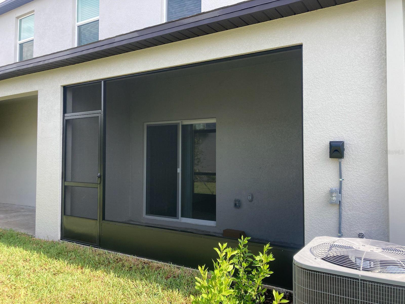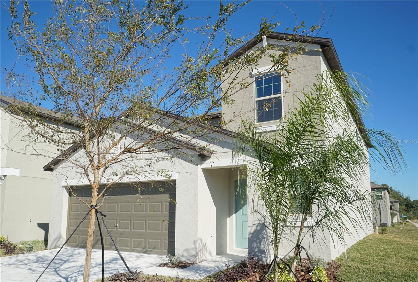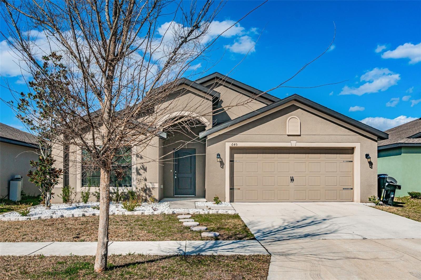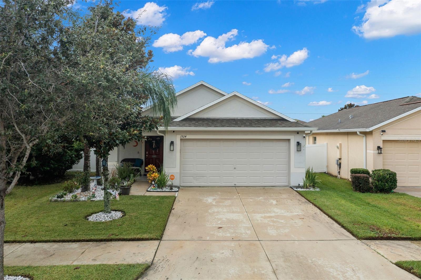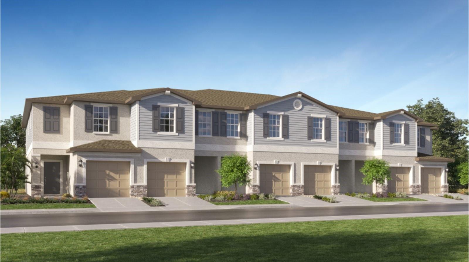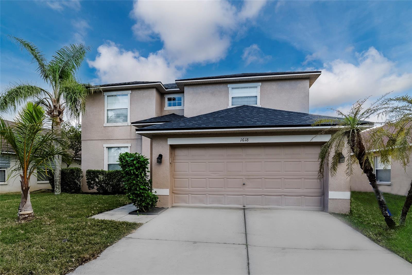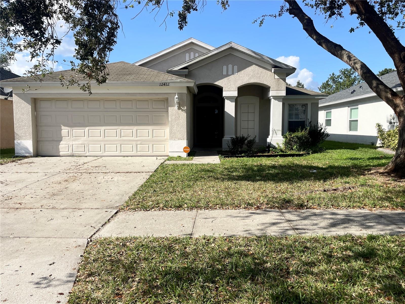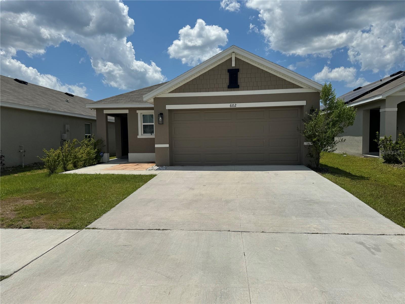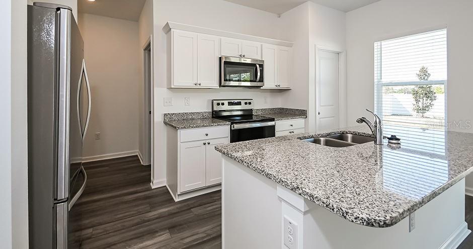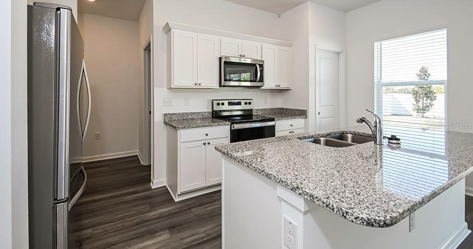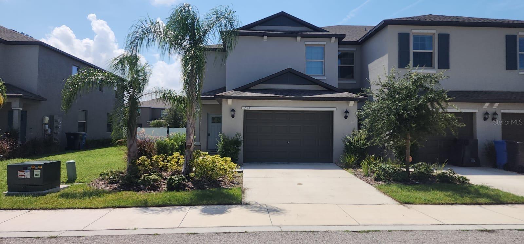Submit an Offer Now!
2571 Sunray Venus Way, RUSKIN, FL 33570
Property Photos
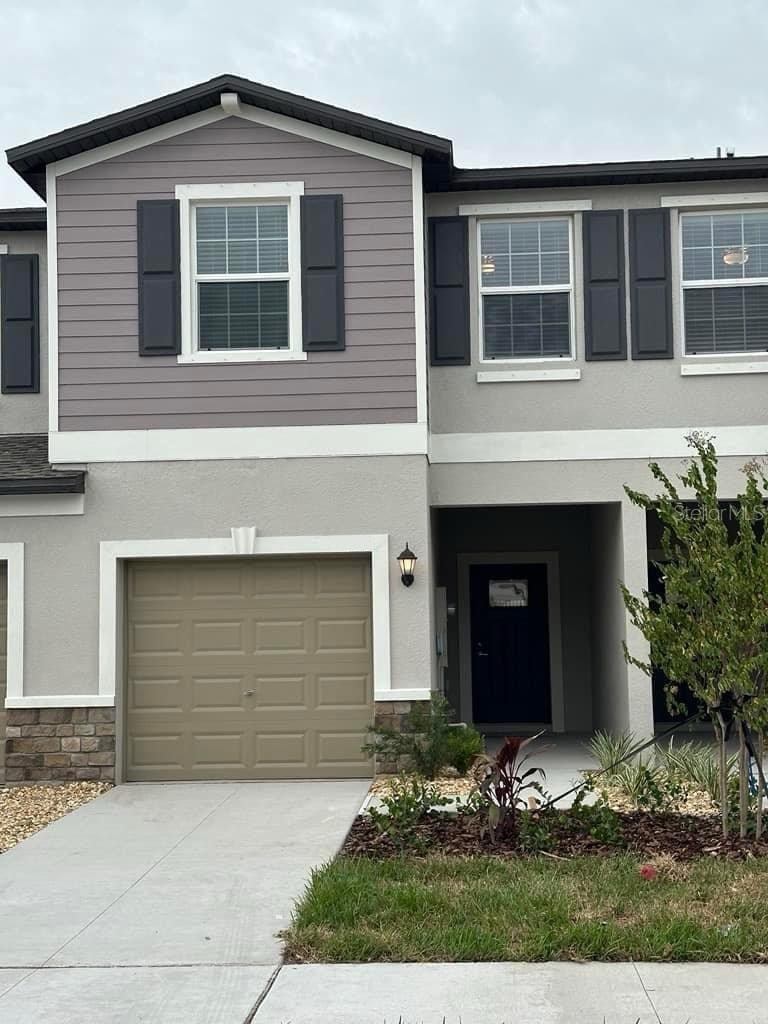
Priced at Only: $2,200
For more Information Call:
(352) 279-4408
Address: 2571 Sunray Venus Way, RUSKIN, FL 33570
Property Location and Similar Properties
- MLS#: TB8307924 ( Residential Lease )
- Street Address: 2571 Sunray Venus Way
- Viewed: 6
- Price: $2,200
- Price sqft: $1
- Waterfront: No
- Year Built: 2024
- Bldg sqft: 1834
- Bedrooms: 3
- Total Baths: 3
- Full Baths: 2
- 1/2 Baths: 1
- Garage / Parking Spaces: 1
- Days On Market: 58
- Additional Information
- Geolocation: 27.6906 / -82.4543
- County: HILLSBOROUGH
- City: RUSKIN
- Zipcode: 33570
- Subdivision: Townes At Southshore Pointe
- Elementary School: Thompson Elementary
- Middle School: Shields HB
- High School: Lennard HB
- Provided by: HOMEWARD REAL ESTATE
- Contact: Alex Saudi
- 813-441-0400
- DMCA Notice
-
DescriptionOne or more photo(s) has been virtually staged. Looking for the perfect home to rent? Look no further! Experience the pinnacle of modern living in a vibrant community. This brand new townhouse is designed to impress with its spacious layout, premium finishes, and all the amenities you could dream of. Whether youre a family, a professional, or anyone in between, this is the perfect place to call home. > Rent includes: High Speed Internet, Water, Brand New Appliances: Washer & Dryer, Fridge, Oven, Microwave, Dishwasher, Screened in Patio, Community Pool Access (under construction), Landscape Service, Trash and Recycle Pickup. > Don't miss out on this unbeatable location: Just 4 minutes to I 75 for effortless commuting, 10 minutes to the stunning Apollo Beach Park for endless fun in the sun, and only 45 minutes to MacDill AFB, making it perfect for our military professionals.
Payment Calculator
- Principal & Interest -
- Property Tax $
- Home Insurance $
- HOA Fees $
- Monthly -
Features
Building and Construction
- Builder Model: HAMPTON II
- Builder Name: LENNAR
- Covered Spaces: 0.00
- Exterior Features: Other
- Flooring: Carpet, Ceramic Tile
- Living Area: 1634.00
Property Information
- Property Condition: Completed
School Information
- High School: Lennard-HB
- Middle School: Shields-HB
- School Elementary: Thompson Elementary
Garage and Parking
- Garage Spaces: 1.00
- Open Parking Spaces: 0.00
Eco-Communities
- Water Source: Public
Utilities
- Carport Spaces: 0.00
- Cooling: Central Air
- Heating: Central
- Pets Allowed: Cats OK, Dogs OK, Yes
- Sewer: Public Sewer
- Utilities: Cable Available, Electricity Connected, Public, Sewer Connected, Water Connected
Finance and Tax Information
- Home Owners Association Fee: 0.00
- Insurance Expense: 0.00
- Net Operating Income: 0.00
- Other Expense: 0.00
Rental Information
- Tenant Pays: Carpet Cleaning Fee, Cleaning Fee
Other Features
- Appliances: Dishwasher, Disposal, Dryer, Microwave, Range, Refrigerator, Washer
- Association Name: OO
- Country: US
- Furnished: Unfurnished
- Interior Features: Other
- Levels: Two
- Area Major: 33570 - Ruskin/Apollo Beach
- Occupant Type: Vacant
- Parcel Number: U-10-32-19-D47-000012-00003.0
- Possession: Rental Agreement
- View: Trees/Woods
Owner Information
- Owner Pays: Grounds Care, Internet, Sewer, Trash Collection, Water
Similar Properties
Nearby Subdivisions
Antigua Cove Ph 1
Careys Pirate Point
Glencove At Bay Park
Hawks Point Ph 1c2 1d
Hawks Point Ph S1
Island Resort At Mariners Club
Mira Lago West Ph 1
Mira Lago West Ph 3
River Bend Ph 1a
River Bend Ph 3a
River Bend Ph 3b
Shell Cove Ph 1
Spencer Crk Ph 2
Townes At Southshore Pointe
Tremont At Bay Park
Wynnmere West Ph 1




