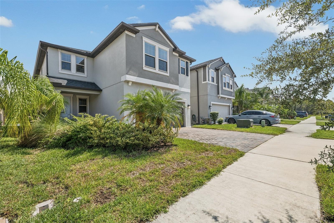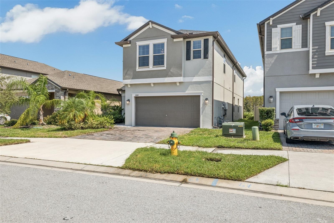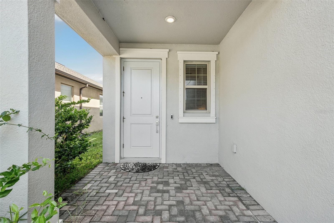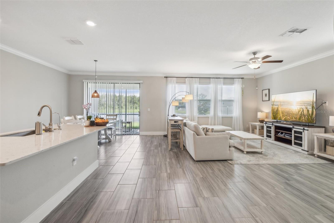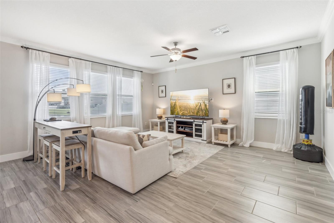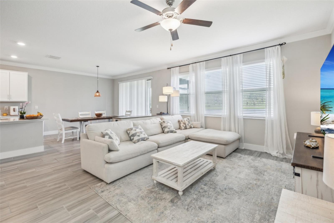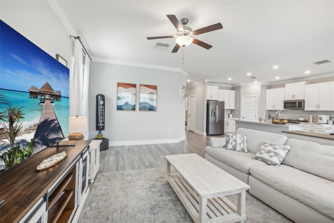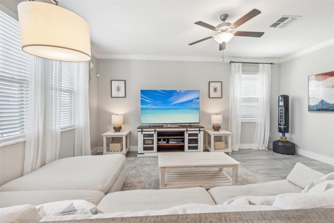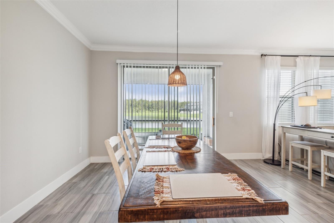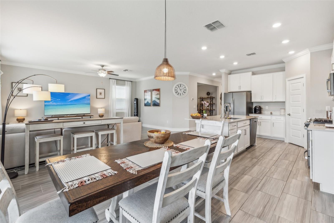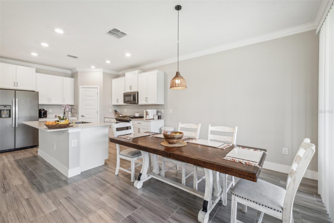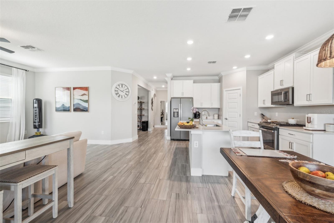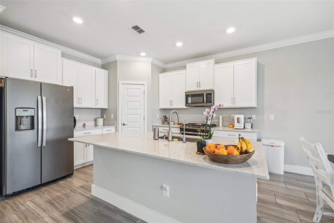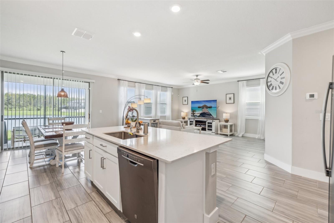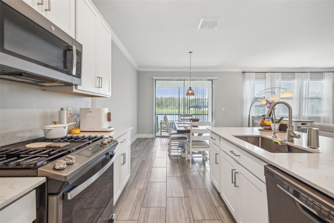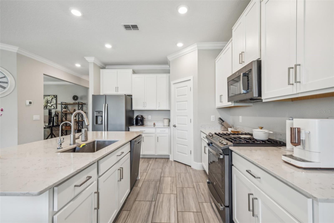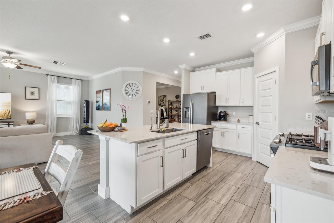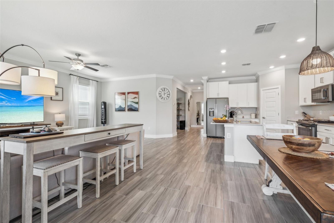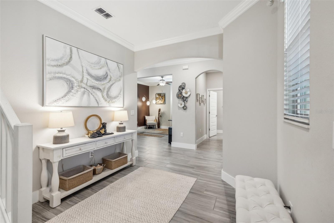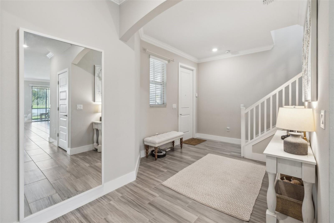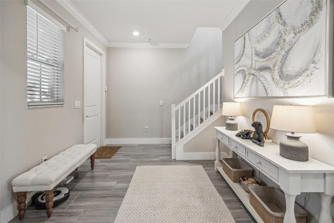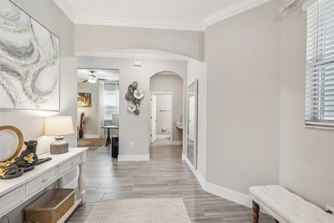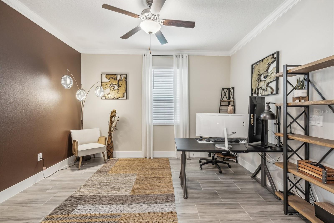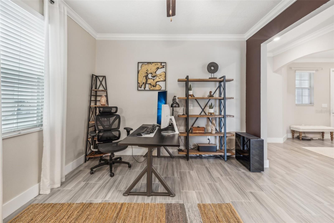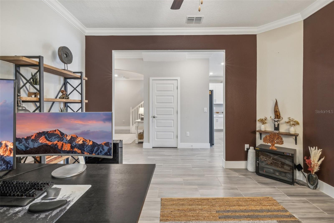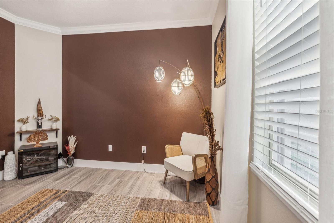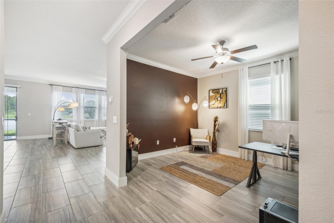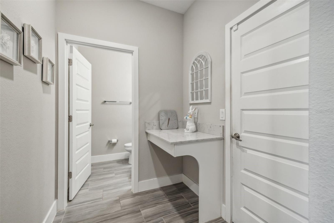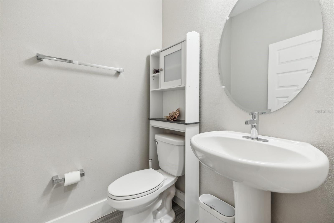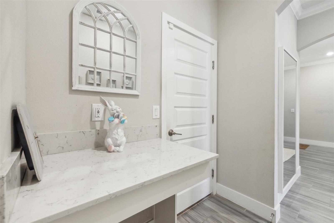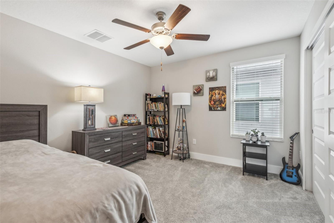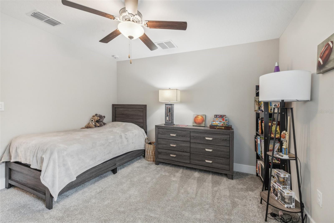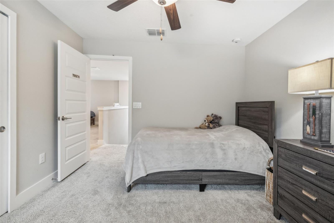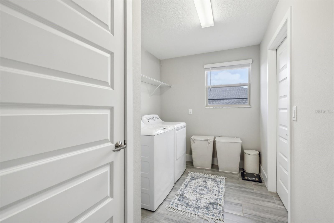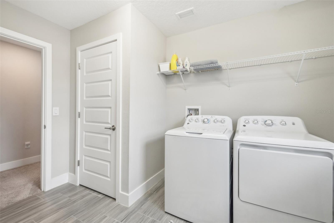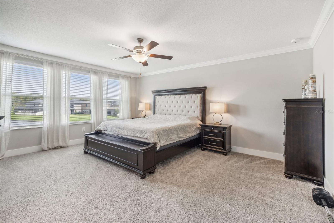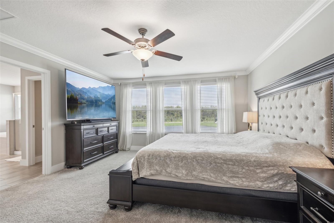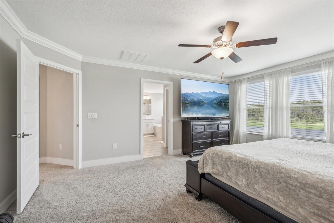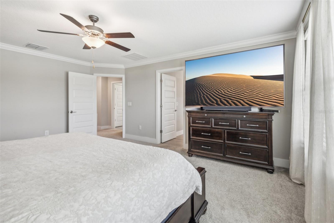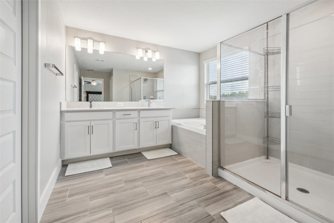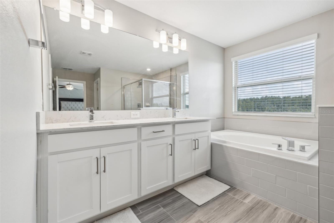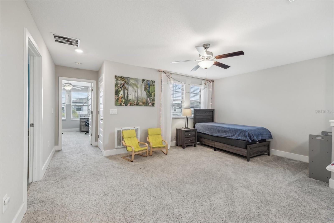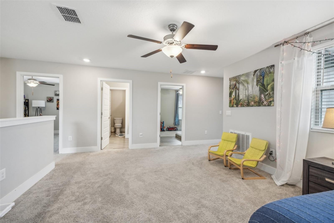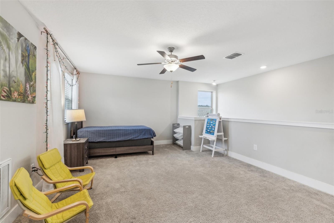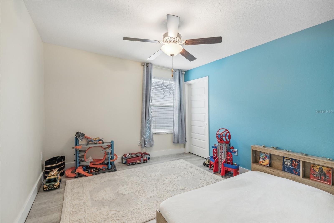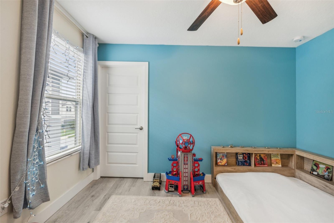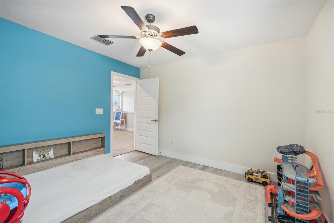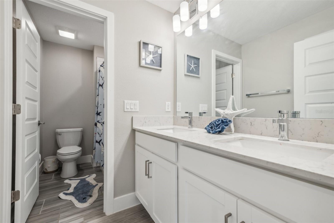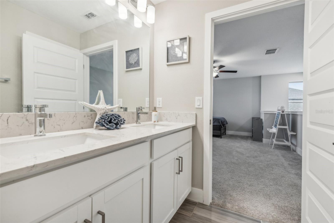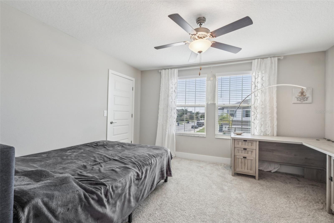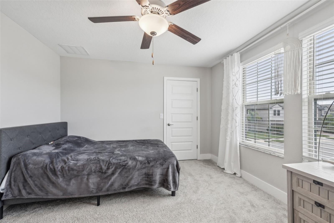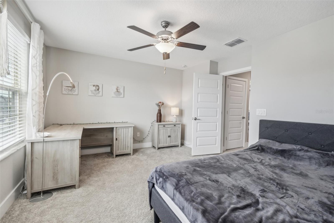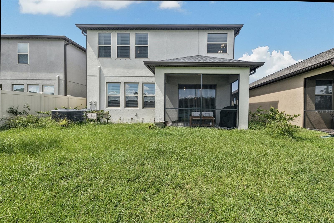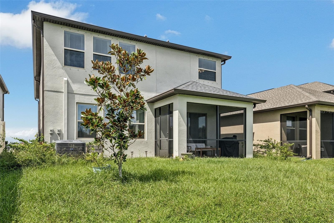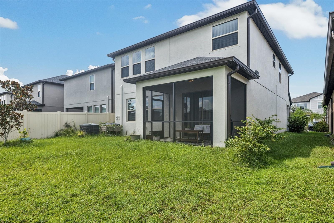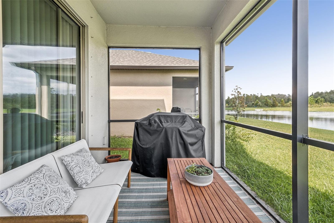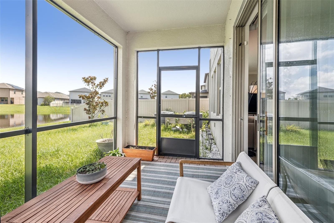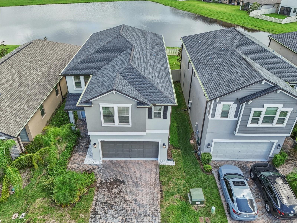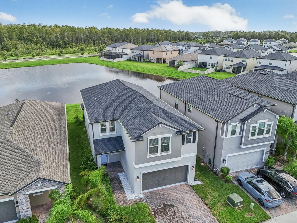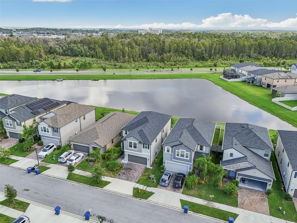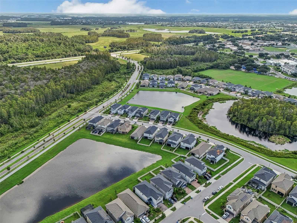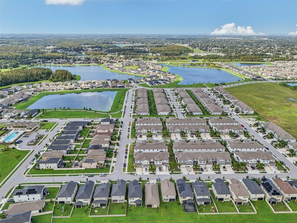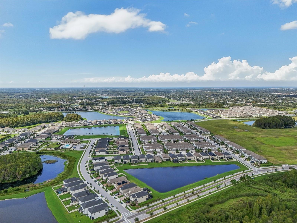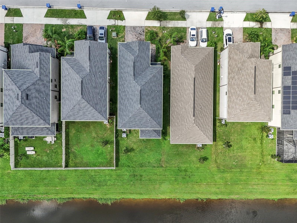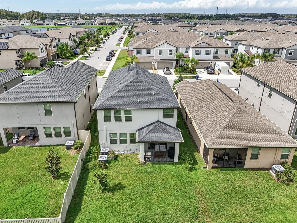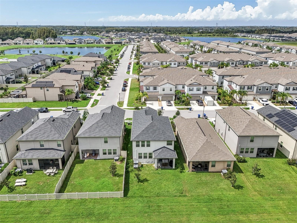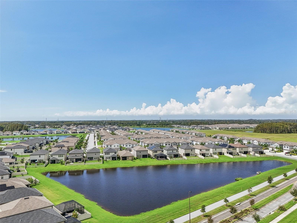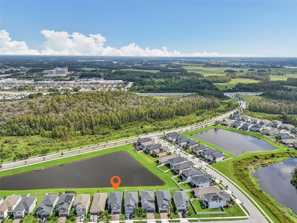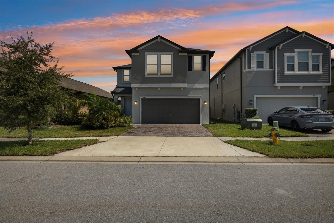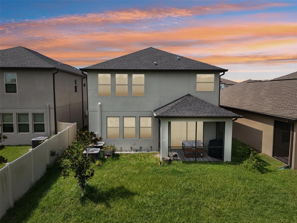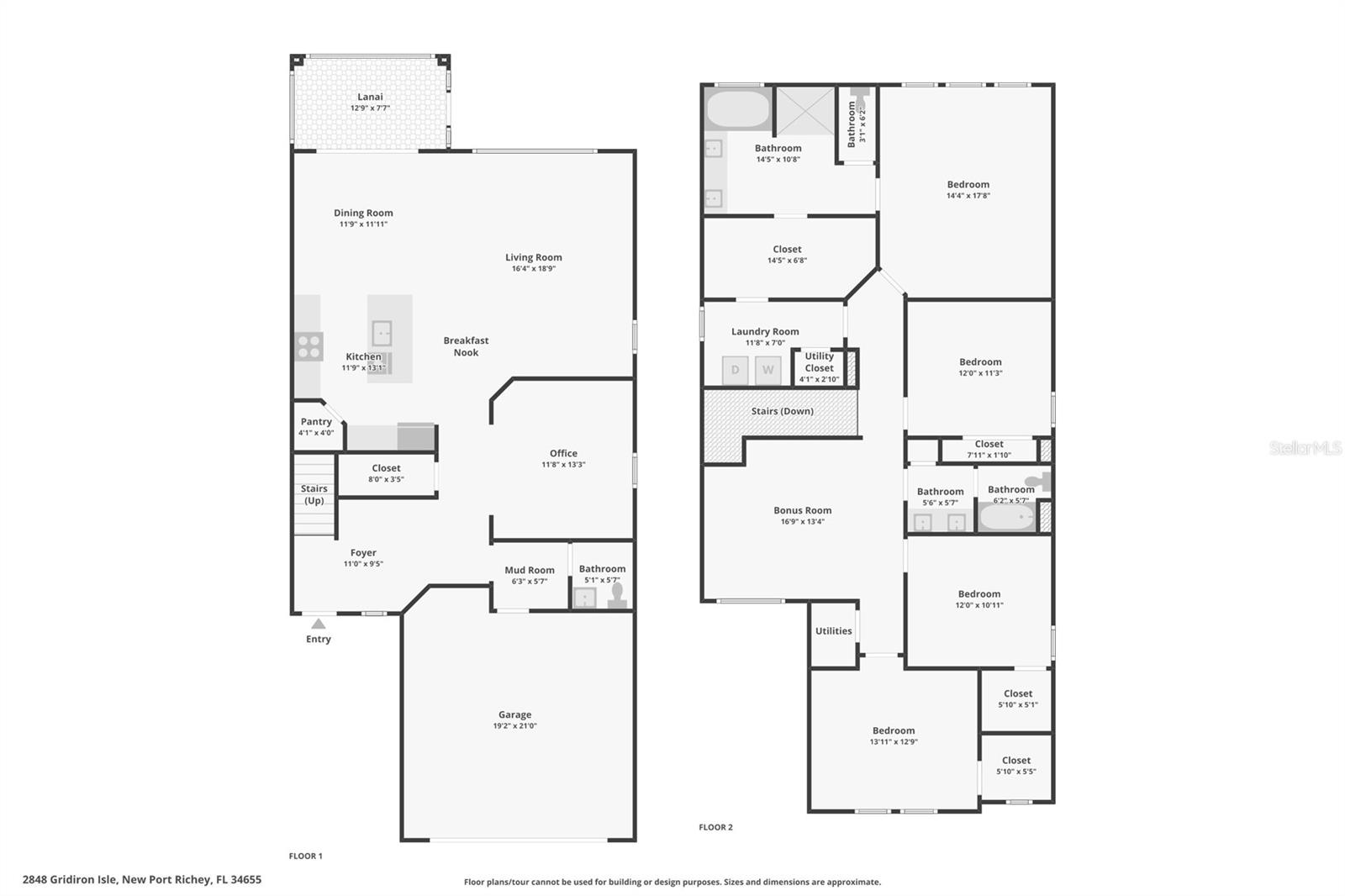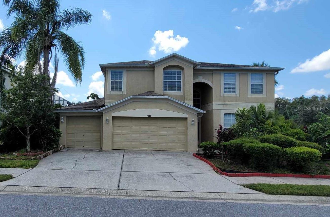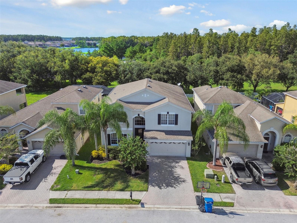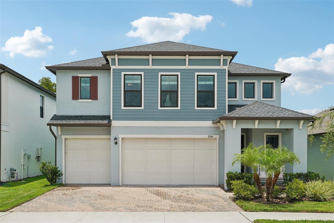Submit an Offer Now!
2848 Gridiron Isle, NEW PORT RICHEY, FL 34655
Property Photos
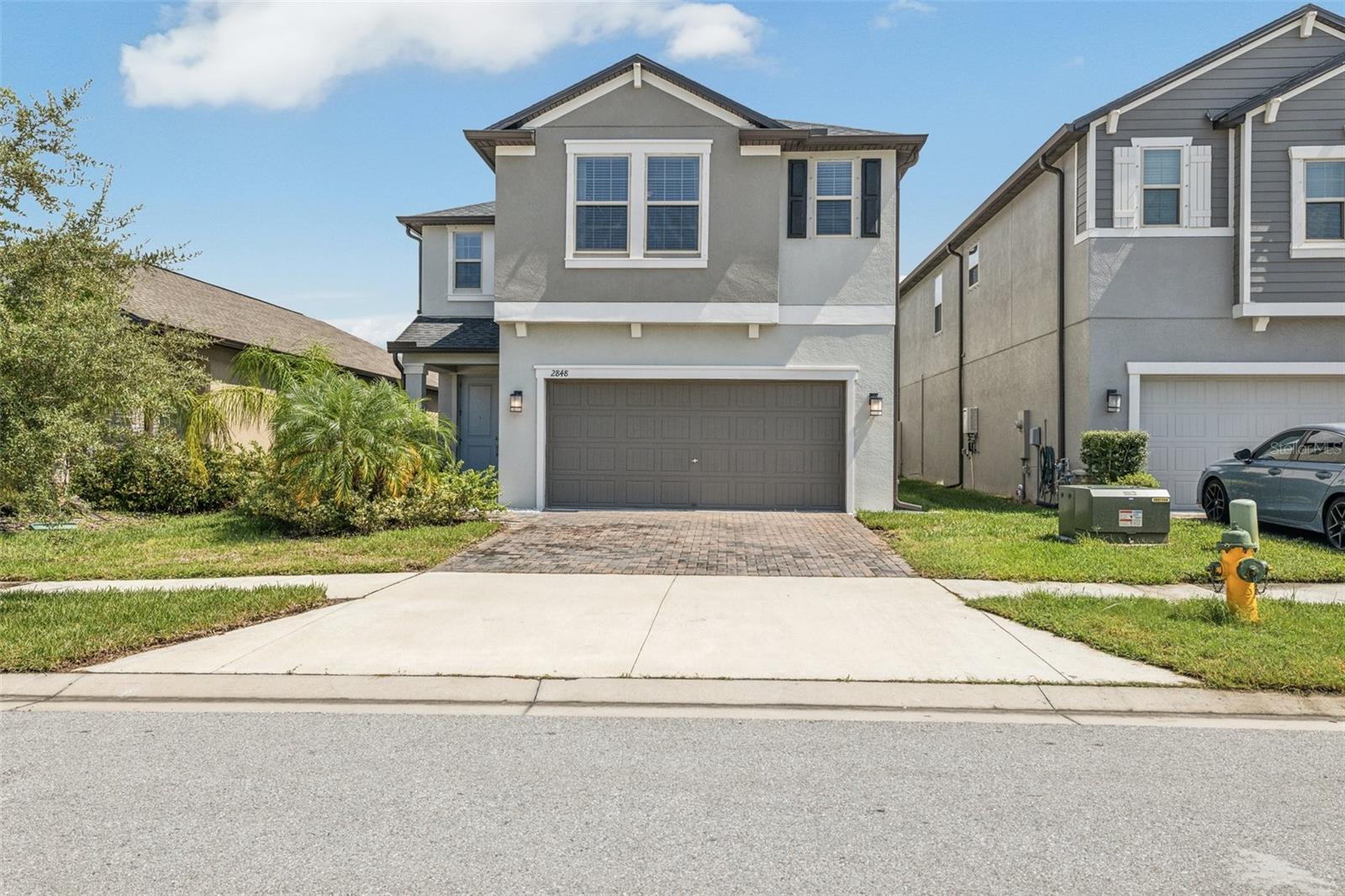
Priced at Only: $565,000
For more Information Call:
(352) 279-4408
Address: 2848 Gridiron Isle, NEW PORT RICHEY, FL 34655
Property Location and Similar Properties
- MLS#: TB8308143 ( Residential )
- Street Address: 2848 Gridiron Isle
- Viewed: 10
- Price: $565,000
- Price sqft: $164
- Waterfront: No
- Year Built: 2021
- Bldg sqft: 3442
- Bedrooms: 4
- Total Baths: 3
- Full Baths: 2
- 1/2 Baths: 1
- Garage / Parking Spaces: 2
- Days On Market: 46
- Additional Information
- Geolocation: 28.2001 / -82.6718
- County: PASCO
- City: NEW PORT RICHEY
- Zipcode: 34655
- Subdivision: Mitchell 54 West Ph 2 Resident
- Elementary School: Seven Springs Elementary PO
- Middle School: Seven Springs Middle PO
- High School: J.W. Mitchell High PO
- Provided by: DALTON WADE INC
- Contact: Serghei Diaconu
- 888-668-8283
- DMCA Notice
-
DescriptionWelcome to your new home in the Bryant Square community located just minutes away from the top rated Seven Springs Middle School and James W. Mitchell High School and in close proximity to grocery stores, restaurants, shopping, Tampa International Airport and the famous Suncoast beaches! No flood insurance required! Upon entering the home, you will be greeted by the spacious foyer that will lead you to the open floor plan combo consisting of living and dining areas, as well as the kitchen with a large quartz island, gas range, solid wood cabinets, stainless steel appliances and a big pantry. After opening the sliding doors, you will find yourself in the paved and screened lanai that overlooks the backyard and provides you with a fabulous view of the lake and the woods behind it. Additionally, on the first floor you will have an oversized office/bonus room, a half bathroom and a spacious two car garage. Upstairs you find a large loft area, four generously sized bedrooms, and two full bathrooms. The primary bedroom has a huge walk in closet that is connected to the laundry room and an en suite bathroom with dual vanities, walk in shower and tub. This home sits on one of the best lots in the neighborhood with no rear neighbors and in close proximity to the pool and playground. Community amenities include two pools with lounge chairs, dining tables, gas grills and hiking trails. Schedule a showing and submit your offer before it's gone!
Payment Calculator
- Principal & Interest -
- Property Tax $
- Home Insurance $
- HOA Fees $
- Monthly -
Features
Building and Construction
- Covered Spaces: 0.00
- Exterior Features: Irrigation System, Lighting, Rain Gutters, Sidewalk, Sliding Doors, Sprinkler Metered
- Fencing: Vinyl
- Flooring: Carpet, Tile, Vinyl
- Living Area: 2775.00
- Roof: Shingle
School Information
- High School: J.W. Mitchell High-PO
- Middle School: Seven Springs Middle-PO
- School Elementary: Seven Springs Elementary-PO
Garage and Parking
- Garage Spaces: 2.00
- Open Parking Spaces: 0.00
Eco-Communities
- Water Source: Public
Utilities
- Carport Spaces: 0.00
- Cooling: Central Air
- Heating: Electric
- Pets Allowed: Yes
- Sewer: Public Sewer
- Utilities: BB/HS Internet Available, Cable Connected, Electricity Connected, Public, Sewer Connected, Sprinkler Meter, Street Lights, Water Connected
Amenities
- Association Amenities: Playground, Pool
Finance and Tax Information
- Home Owners Association Fee Includes: Common Area Taxes, Pool, Insurance, Maintenance Grounds
- Home Owners Association Fee: 122.00
- Insurance Expense: 0.00
- Net Operating Income: 0.00
- Other Expense: 0.00
- Tax Year: 2023
Other Features
- Appliances: Dishwasher, Dryer, Gas Water Heater, Microwave, Range, Refrigerator, Washer, Water Filtration System
- Association Name: The Melrose Management Partnership
- Association Phone: 727-787-3461
- Country: US
- Furnished: Negotiable
- Interior Features: Ceiling Fans(s), Crown Molding, High Ceilings, Living Room/Dining Room Combo, Open Floorplan, Pest Guard System, PrimaryBedroom Upstairs, Solid Wood Cabinets, Stone Counters, Thermostat, Window Treatments
- Legal Description: MITCHELL 54 WEST PHASE 2 RESIDENTIAL PB 82 PG 100 BLOCK 10 LOT 16
- Levels: Two
- Area Major: 34655 - New Port Richey/Seven Springs/Trinity
- Occupant Type: Owner
- Parcel Number: 26-26-16-0090-01000-0160
- Possession: Close of Escrow
- Style: Florida
- View: Trees/Woods, Water
- Views: 10
- Zoning Code: MPUD
Similar Properties
Nearby Subdivisions
07 Spgs Villas Condo
Alico Estates
Anclote River Estates
Briar Patch Village 07 Spgs Ph
Briar Patch Village 7 Spgs Ph1
Bryant Square
Champions Club
Fairway Spgs
Fairway Springs
Golf View Villas Condo 01
Golf View Villas Condo 08
Greenbrook Estates
Heritage Lake
Hunters Ridge
Longleaf Nbrhd 3
Longleaf Neighborhood 02 Ph 02
Longleaf Neighborhood 03
Magnolia Estates
Mitchell 54 West Ph 2 Resident
Mitchell 54 West Ph 3
Not In Hernando
Not On List
Oak Ridge
River Crossing
River Side Village
Riverchase
Riverchase South
Riviera
Seven Spgs Homes
Seven Springs Homes 5a
Southern Oaks
Stamford Village Condo 01
Tampa Tarpon Spgs Land Co
Timber Greens
Timber Greens Ph 01a
Timber Greens Ph 01b
Timber Greens Ph 01d
Timber Greens Ph 01e
Timber Greens Ph 02b
Timber Greens Ph 03a
Timber Greens Ph 03b
Timber Greens Ph 04a
Timber Greens Ph 04b
Timber Greens Ph 05
Timber Greens Phase 5
Trinity Preserve Ph 1
Trinity Preserve Ph 2a 2b
Trinity Woods
Two Westminster Condo
Venice Estates 1st Add
Venice Estates Sub
Villa Del Rio
Villages Of Trinity Lakes
Villagestrinity Lakes
Woodbend Sub
Woodgate Ph 01
Woodgate Ph 1
Woodlandslongleaf
Wyndtree
Wyndtree Ph 03 Village 05 07
Wyndtree Ph 04 Village 10



