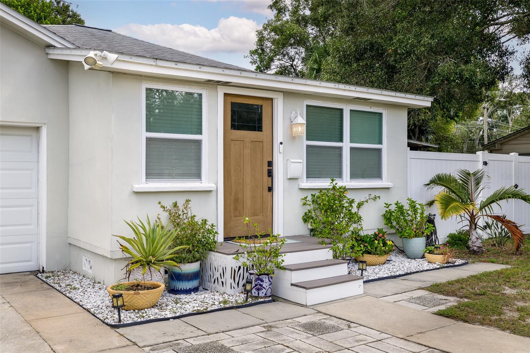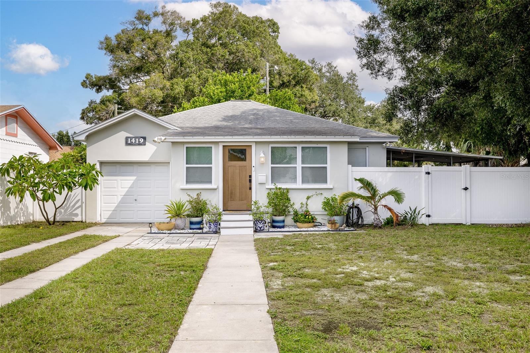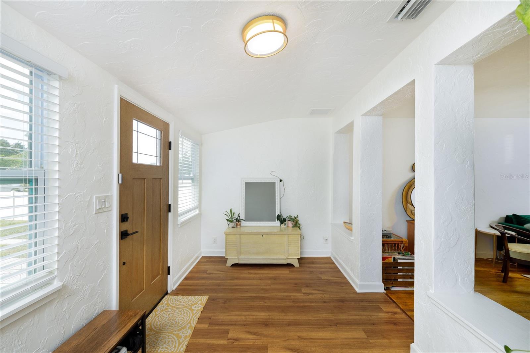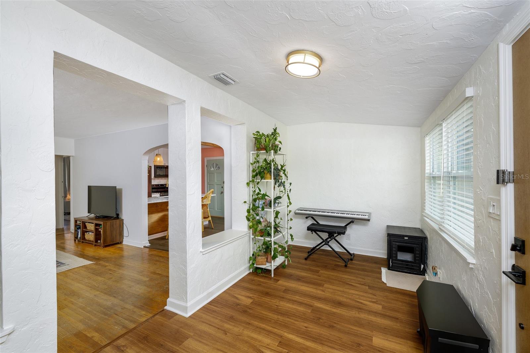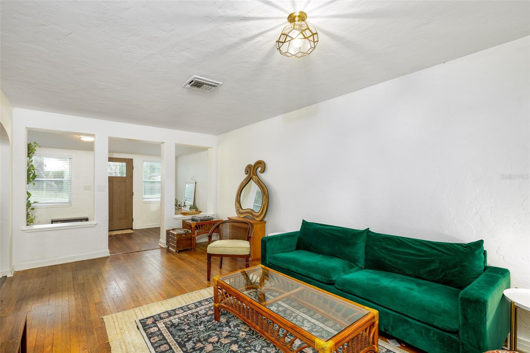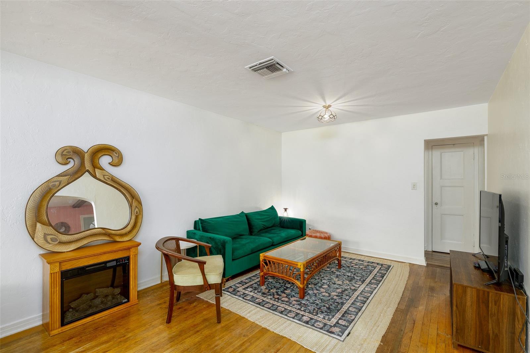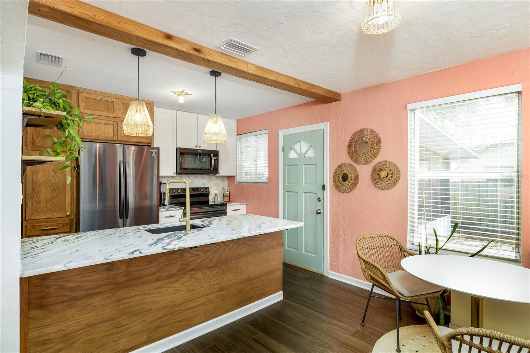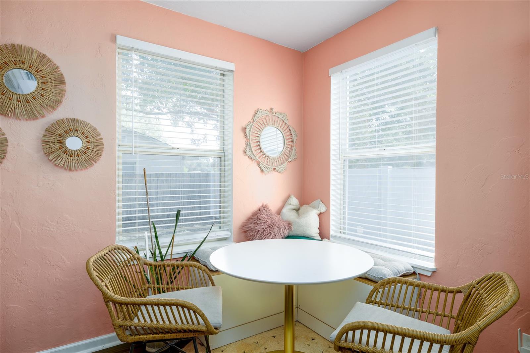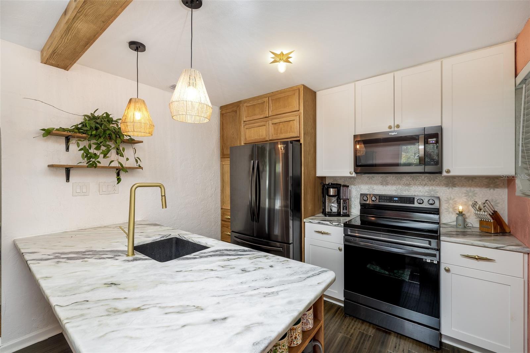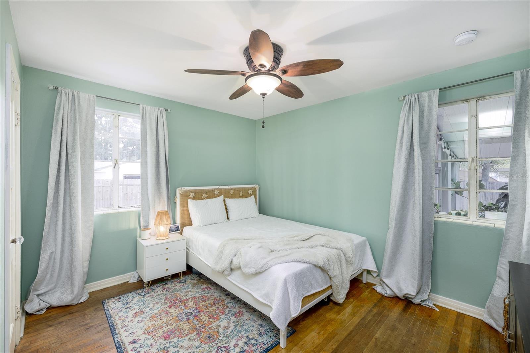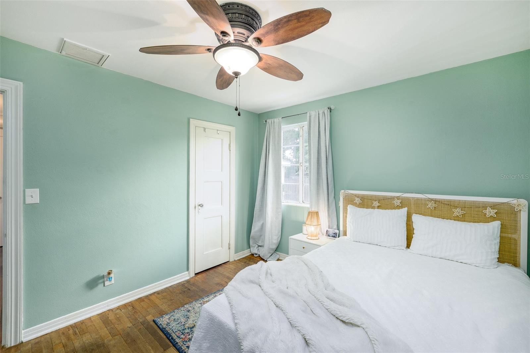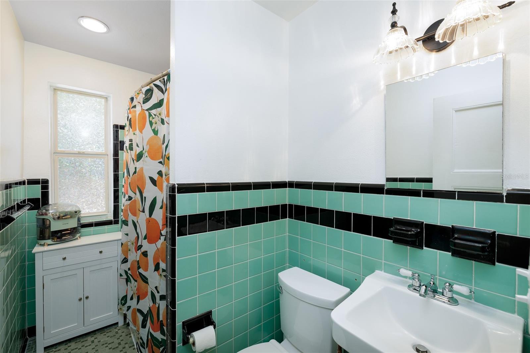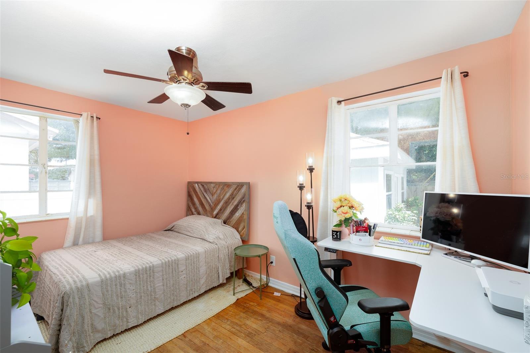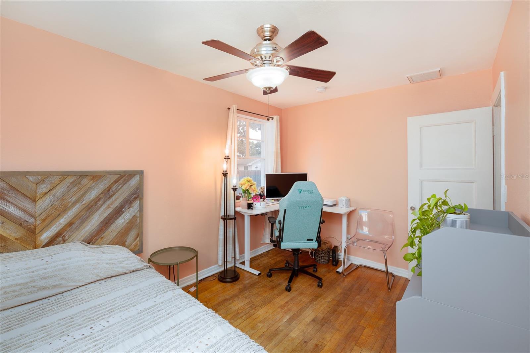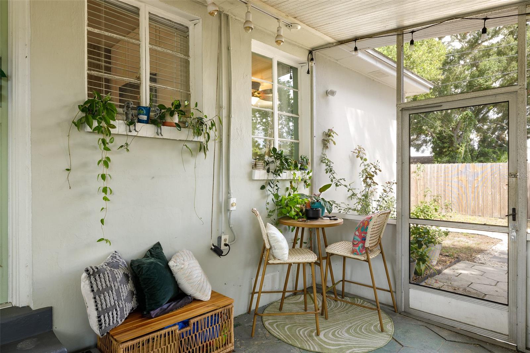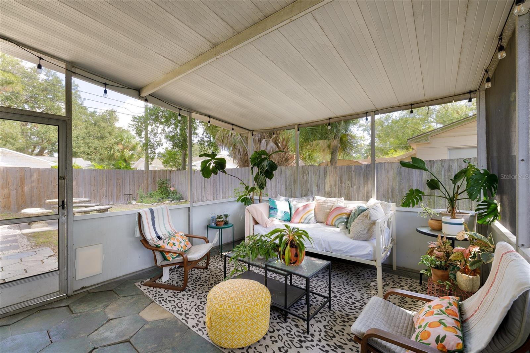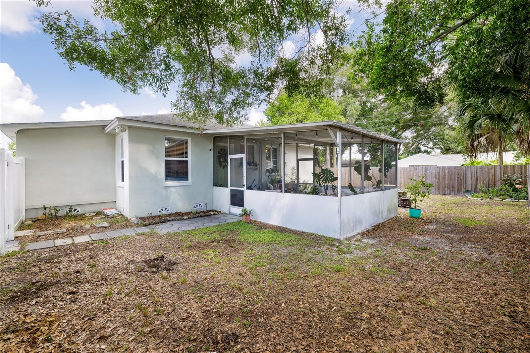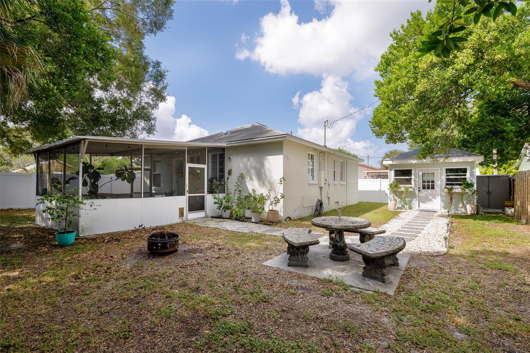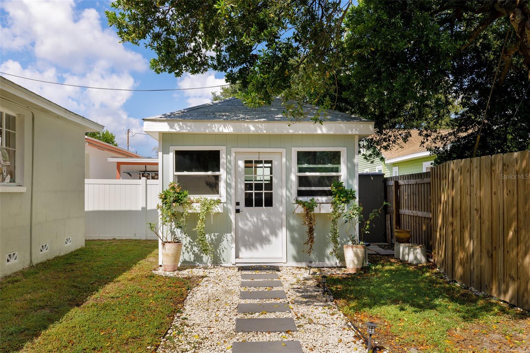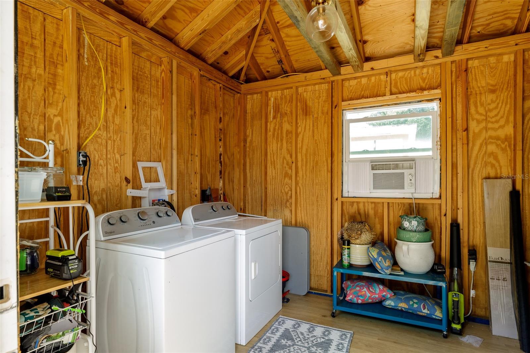Submit an Offer Now!
1419 30th Avenue N, Saint Petersburg, FL 33704
Property Photos
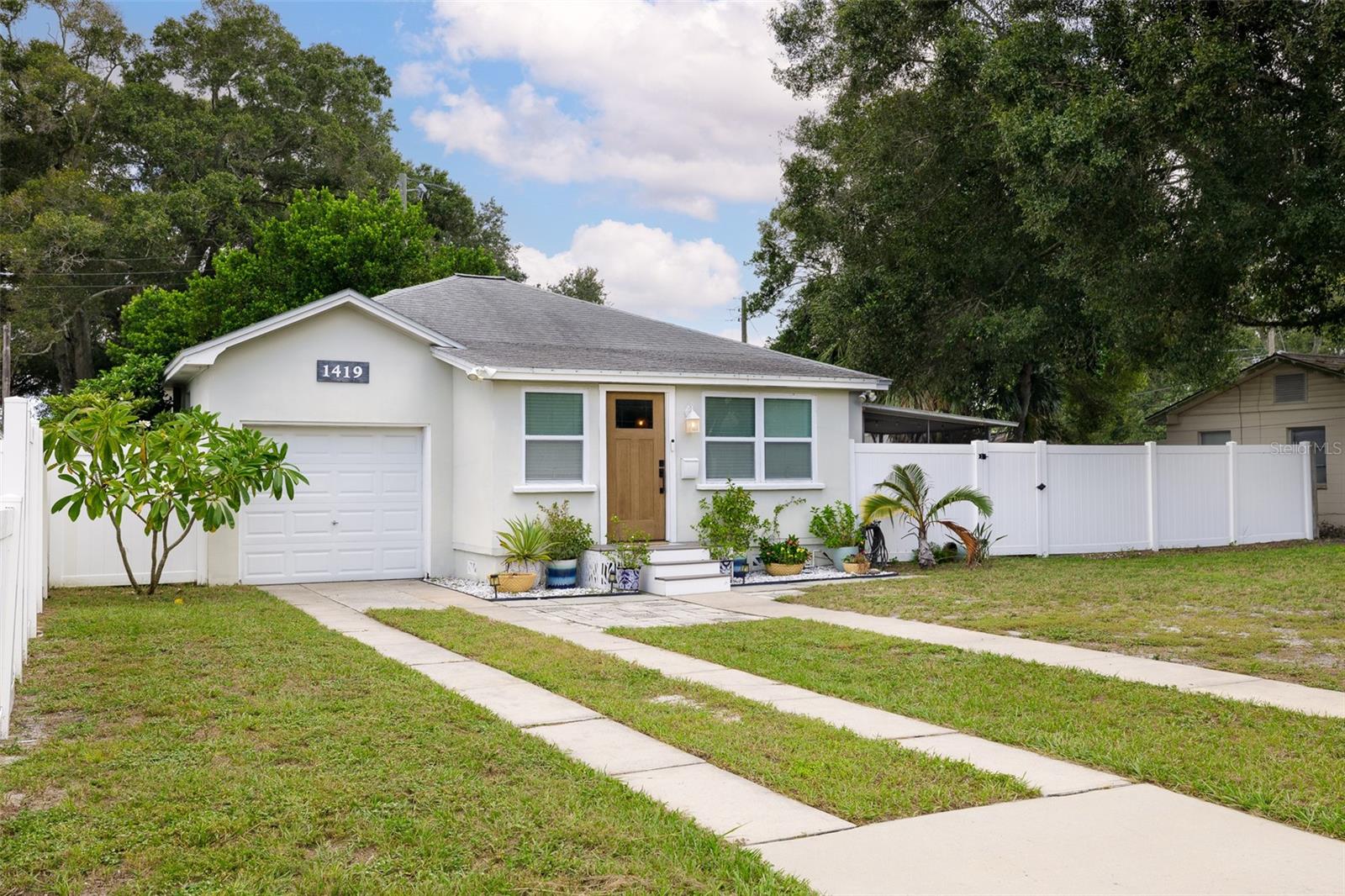
Priced at Only: $430,000
For more Information Call:
(352) 279-4408
Address: 1419 30th Avenue N, Saint Petersburg, FL 33704
Property Location and Similar Properties
- MLS#: TB8308261 ( Residential )
- Street Address: 1419 30th Avenue N
- Viewed: 9
- Price: $430,000
- Price sqft: $257
- Waterfront: No
- Year Built: 1947
- Bldg sqft: 1674
- Bedrooms: 2
- Total Baths: 1
- Full Baths: 1
- Garage / Parking Spaces: 1
- Days On Market: 82
- Additional Information
- Geolocation: 27.7996 / -82.6535
- County: PINELLAS
- City: Saint Petersburg
- Zipcode: 33704
- Subdivision: Summit Park
- Provided by: CORCORAN DWELLINGS
- Contact: Anna Simmons
- 727-888-4663
- DMCA Notice
-
DescriptionDID NOT FLOOD DURING HELENE OR MILTON, AND NO DAMAGE! FLOOD ZONE X. Nestled in the sought after Magnolia Heights neighborhood, this charming 2 bedroom, 1 bathroom home offers modern living with timeless charm. The open and natural light filled foyer welcomes you with an airy and inviting ambience, while illuminating the space with warmth. The remodeled kitchen boasts stunning marble countertops, stylish cabinetry, and upgraded appliances, making it the heart of the home. The large living room exudes comfort, offering an expansive area ideal for relaxation or entertaining. The two bedrooms give privacy, making them perfect for both family living or hosting guests. The separation of the bedrooms add a layer of privacy, ultimately for those seeking comfort and calmness. The property also features a 1 car garage and a brand new shed, perfect for extra storage and housing the washer and dryer. The outdoor space of this home is a true extension of its charm, offering a serene escape and plenty of opportunities for outdoor enjoyment. The covered patio area provides the excellent backdrop for outdoor entertaining or quiet relaxation. Located just minutes from downtown St. Petersburg, parks, shopping, and dining, this home offers convenience and tranquility. Welcome home!
Payment Calculator
- Principal & Interest -
- Property Tax $
- Home Insurance $
- HOA Fees $
- Monthly -
Features
Building and Construction
- Covered Spaces: 0.00
- Exterior Features: Lighting, Private Mailbox, Sidewalk
- Flooring: Hardwood, Wood
- Living Area: 1058.00
- Other Structures: Shed(s)
- Roof: Built-Up, Shingle
Garage and Parking
- Garage Spaces: 1.00
- Parking Features: Driveway, Garage Door Opener
Eco-Communities
- Water Source: Public
Utilities
- Carport Spaces: 0.00
- Cooling: Central Air
- Heating: Electric
- Sewer: Public Sewer
- Utilities: Electricity Connected, Public
Finance and Tax Information
- Home Owners Association Fee: 0.00
- Net Operating Income: 0.00
- Tax Year: 2023
Other Features
- Appliances: Dishwasher, Disposal, Dryer, Electric Water Heater, Microwave, Range, Refrigerator, Trash Compactor, Washer
- Country: US
- Interior Features: Ceiling Fans(s), Eat-in Kitchen, Open Floorplan
- Legal Description: SUMMIT PARK BLK B, LOT 16 LESS S 20FT TO CITY FOR ST & W 1/2 OF LOT 15
- Levels: One
- Area Major: 33704 - St Pete/Euclid
- Occupant Type: Owner
- Parcel Number: 12-31-16-86166-002-0160
Nearby Subdivisions
Allendale Terrace Blks Ab12345
Bay Pointsnell Isle
Bell Place Sub
Clinton L R Rep
Coffee Pot Add Rep
Coffee Pot Add Snell Hamletts
Coffee Pot Bayou Add Rep Blks
Eden Isle 1st Add
Eden Isle Sub
Eden Shores Sec 10
Eden Shores Sec 5
Eden Shores Sec 6
Eden Shores Sec 9
Harper Terrace
Lemons Chas H Sub
Magnolia 36th Ave Rep
Marcia Rep
North East Park Placido Shores
North East Park Shores
Pinellas Add To St Petersburg
Pinewood
Purvis Harris 4th St Add
Renwick Erle Sub 1
Snell Hamletts North Shore Ad
Snell Isle Brightbay
Snell Isle Brightwaters
Snell Isle Brightwaters Sec 1
Snell Isle Brightwaters Sec 2
Snell Isle Rev Rep Brightsides
Snell Isle Shores
Snell Park Estates
Snell Shores
Snells Carolyn H Rep
Spring Hill Rev
Spring Hill Rev Crescent Heigh
Summit Park
Summit Park 4th Add
Virginia Heights
Washington Heights
Woodlawn



