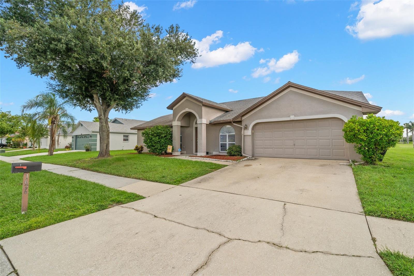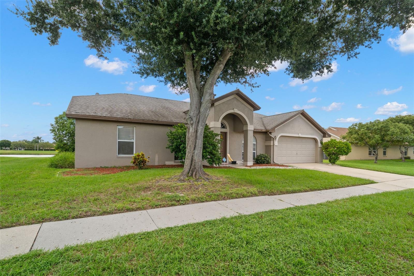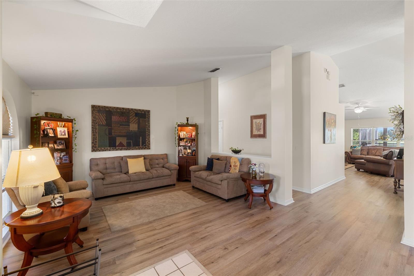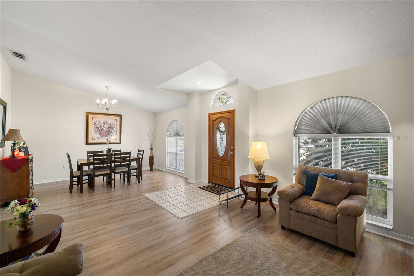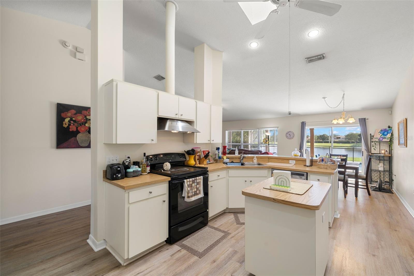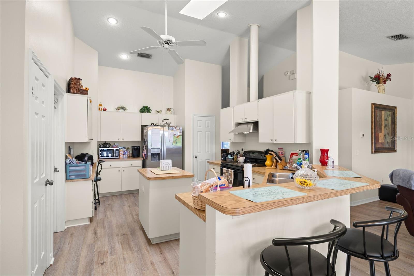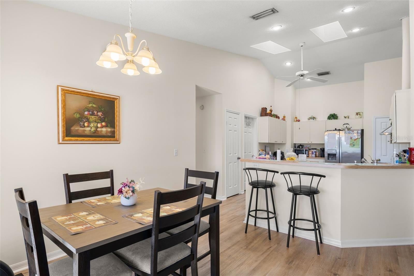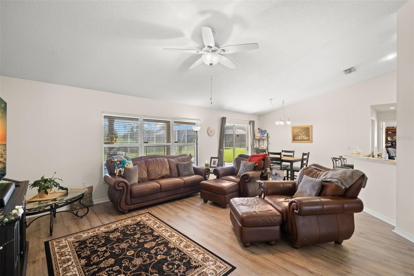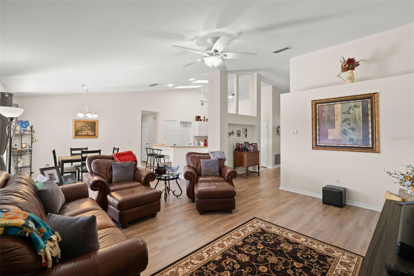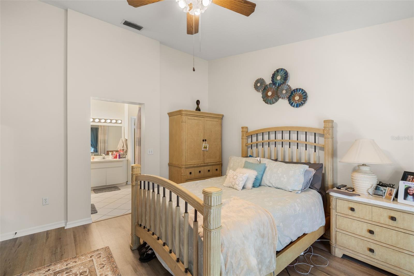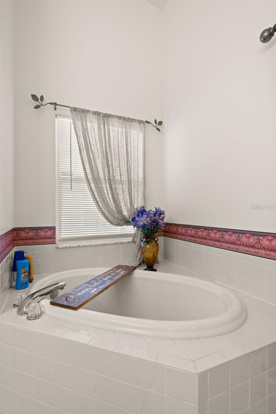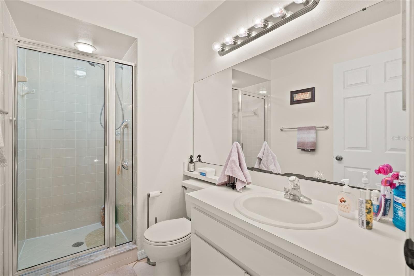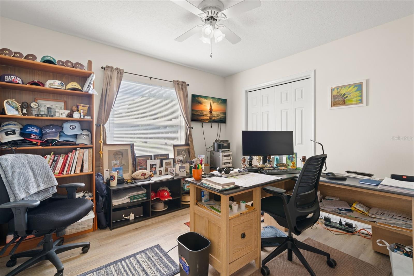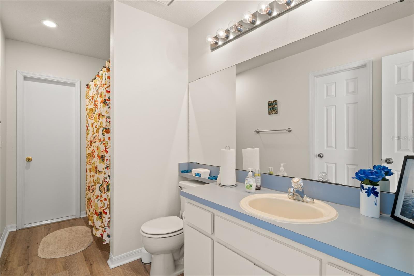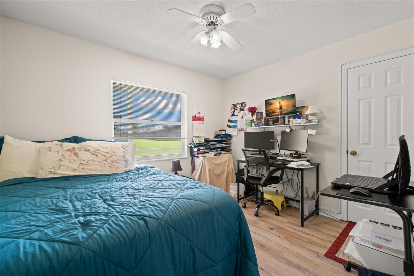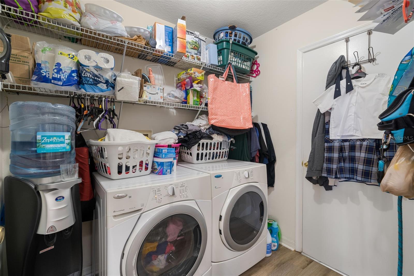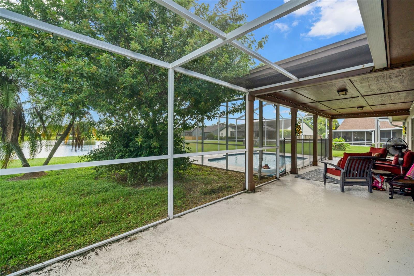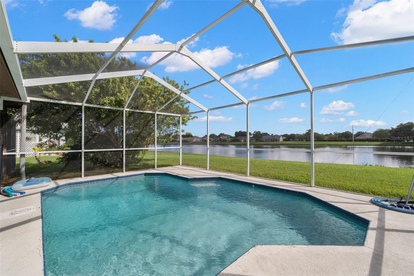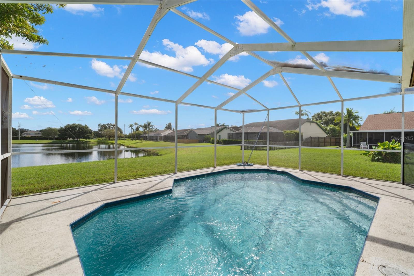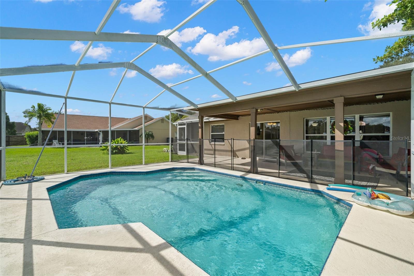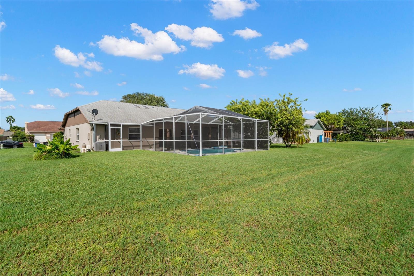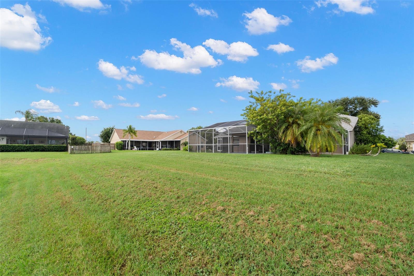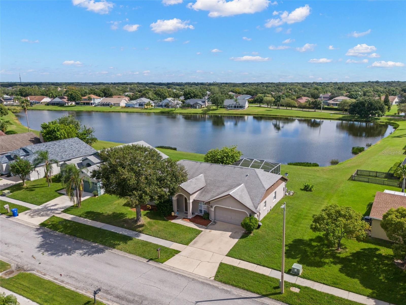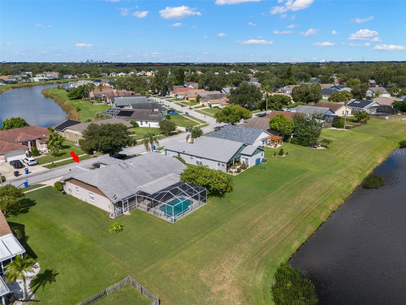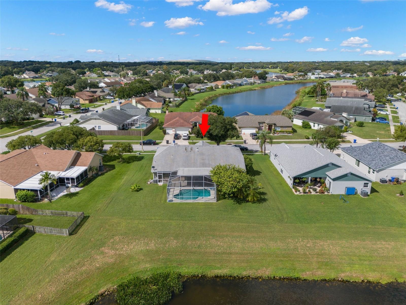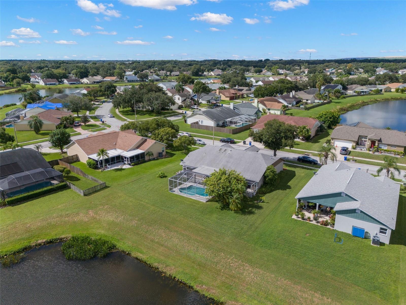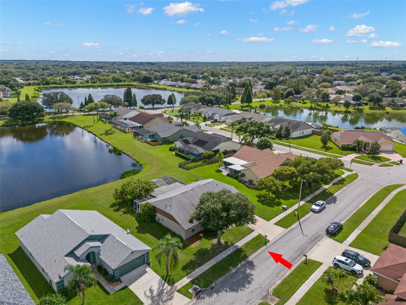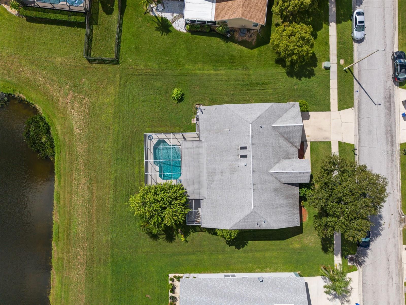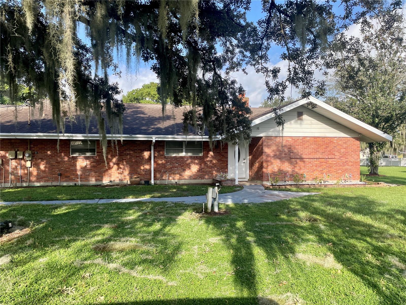Submit an Offer Now!
1626 Compton Street, BRANDON, FL 33511
Property Photos
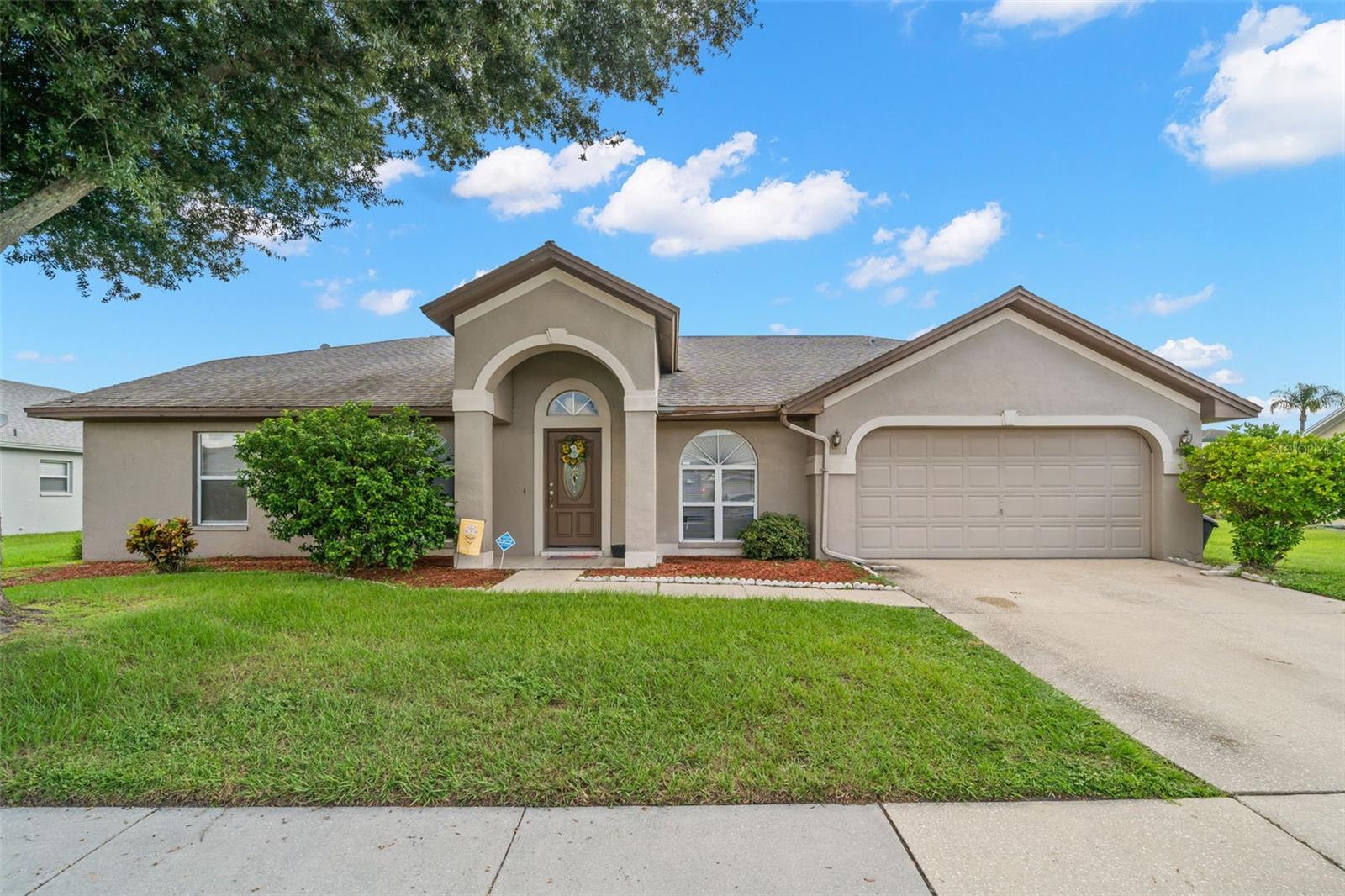
Priced at Only: $2,900
For more Information Call:
(352) 279-4408
Address: 1626 Compton Street, BRANDON, FL 33511
Property Location and Similar Properties
- MLS#: TB8309019 ( Residential Lease )
- Street Address: 1626 Compton Street
- Viewed: 9
- Price: $2,900
- Price sqft: $1
- Waterfront: Yes
- Wateraccess: Yes
- Waterfront Type: Lake,Pond
- Year Built: 1993
- Bldg sqft: 3175
- Bedrooms: 4
- Total Baths: 3
- Full Baths: 3
- Garage / Parking Spaces: 2
- Days On Market: 15
- Additional Information
- Geolocation: 27.9075 / -82.3065
- County: HILLSBOROUGH
- City: BRANDON
- Zipcode: 33511
- Subdivision: Providence Lakes
- Elementary School: Mintz HB
- Middle School: McLane HB
- High School: Riverview HB
- Provided by: RE/MAX REALTEC GROUP INC
- Contact: Cathy McCarthy
- 727-789-5555
- DMCA Notice
-
DescriptionNeutral home with no carpet! This home backs to the lake and has common ground on one side...very private feeling! Lovely 4/3/2 home has a pool completely screened with a large patio enjoying the great lake view. Stainless steel appliances, kitchen with a lot of cabinetry, center island, planning desk, skylights for natural light. Leaded glass front entry door, living room & dining room just inside the door, then walk into your large great room & breakfast area that walks out to your screened patio. Three way split bedroom design, large master bedroom & master bath, soaking tub & separate shower, double sinks, lots of vanity space. Spacious walk in closet. The 3 way split design has 2 bedroom sharing a bath that doubles as a pool bath, and BR 4 is at the front of the house w/bath #3 just outside the bedroom door. Perfect guest room or office. Washer & Dryer included. (additional fees may apply for lawn service & pool maintenance) Owner must approve any pet application. No cats please.
Payment Calculator
- Principal & Interest -
- Property Tax $
- Home Insurance $
- HOA Fees $
- Monthly -
Features
Building and Construction
- Covered Spaces: 0.00
- Flooring: Luxury Vinyl, Tile
- Living Area: 2380.00
School Information
- High School: Riverview-HB
- Middle School: McLane-HB
- School Elementary: Mintz-HB
Garage and Parking
- Garage Spaces: 2.00
- Open Parking Spaces: 0.00
Eco-Communities
- Pool Features: Gunite
- Water Source: Public
Utilities
- Carport Spaces: 0.00
- Cooling: Central Air
- Heating: Electric
- Pets Allowed: Breed Restrictions, Dogs OK, Pet Deposit, Size Limit, Yes
- Sewer: Public Sewer
- Utilities: Cable Available, Underground Utilities
Finance and Tax Information
- Home Owners Association Fee: 0.00
- Insurance Expense: 0.00
- Net Operating Income: 0.00
- Other Expense: 0.00
Rental Information
- Tenant Pays: Cleaning Fee, Re-Key Fee
Other Features
- Appliances: Dishwasher, Disposal, Dryer, Electric Water Heater, Microwave, Range, Refrigerator, Washer
- Association Name: Green Acres
- Association Phone: 813-600-1100
- Country: US
- Furnished: Unfurnished
- Interior Features: Ceiling Fans(s), High Ceilings, Open Floorplan, Split Bedroom, Vaulted Ceiling(s), Walk-In Closet(s)
- Levels: One
- Area Major: 33511 - Brandon
- Occupant Type: Tenant
- Parcel Number: U-04-30-20-2NB-E00000-00025.0
Owner Information
- Owner Pays: Grounds Care, Pool Maintenance
Similar Properties
Nearby Subdivisions
Bloomingdale Sec C
Bloomingdale Sec H
Bloomingdale Villas
Brandon Meadows
Brandon Terrace Park
Brandon Tradewinds
Brandon View Estates
Districtbloomingdale
Edgewater At Lake Brandon
Four Winds Estates
Hickory Hammock
Orange Grove Estates
Park Lake At Parsons A Condo
Park Lake At Parsons A Condomi
Providence Lakes
Providence Lakes Ph 02
Providence Townhomes Phases 3
Providence Twnhms Ph 01 02
Providence Twnhms Ph 1
Sterling Ranch Unts 7 8 9
The Twnhms At Kensington Ph
Vista Cay
Whispering Oaks Twnhms



