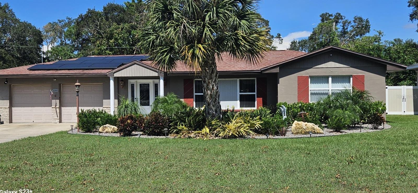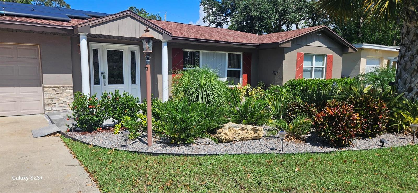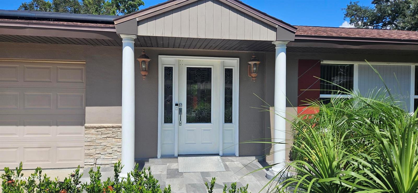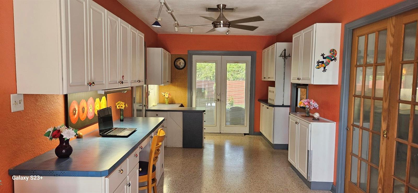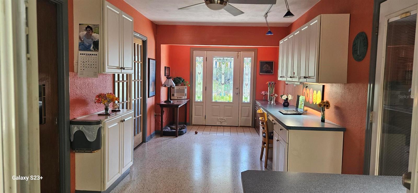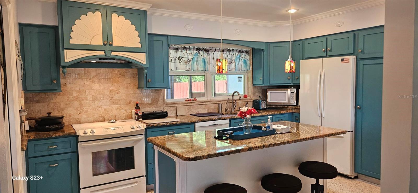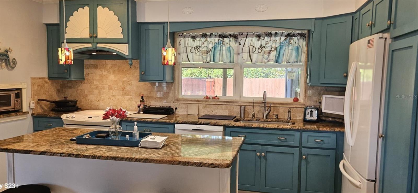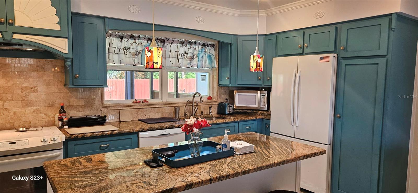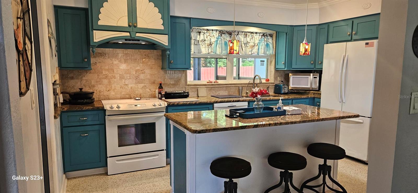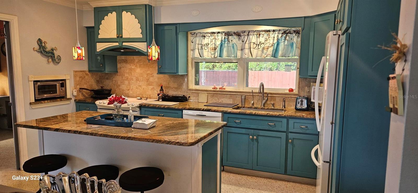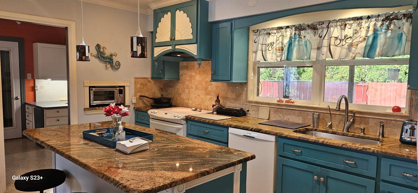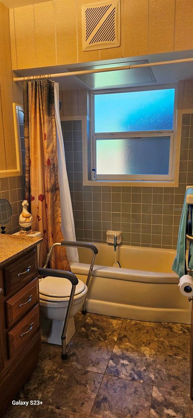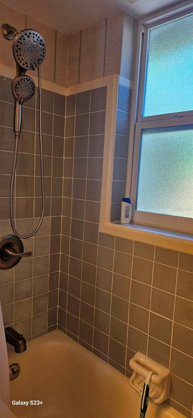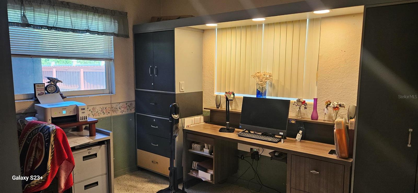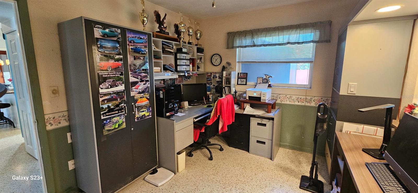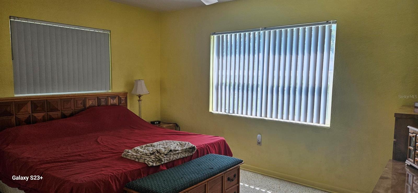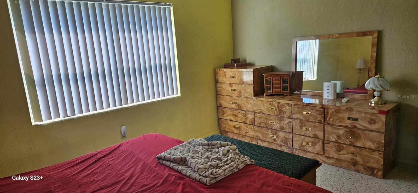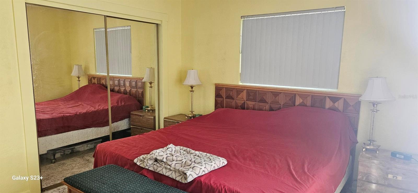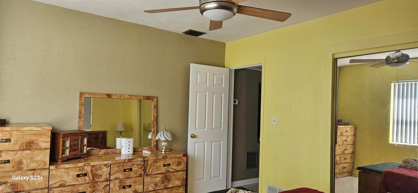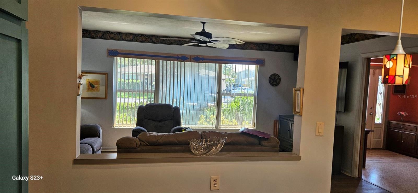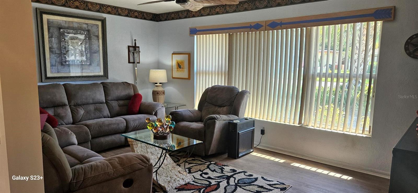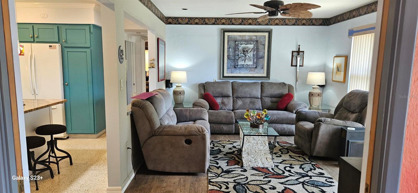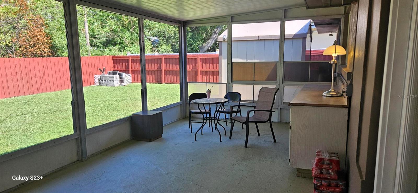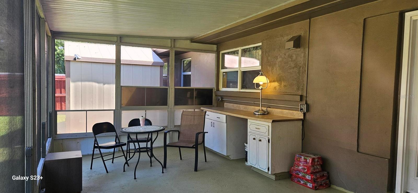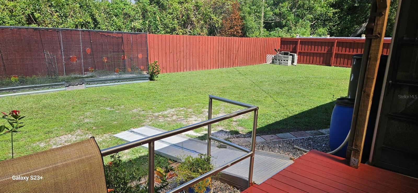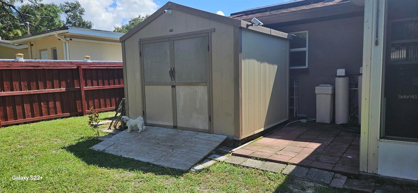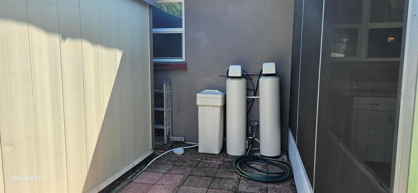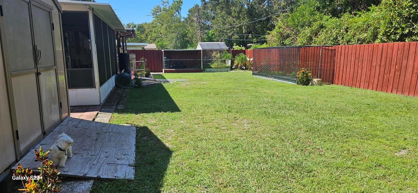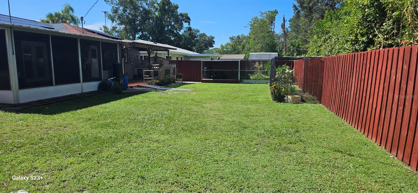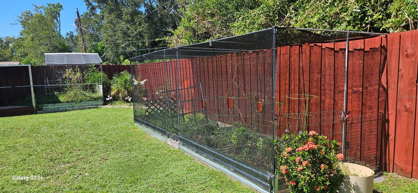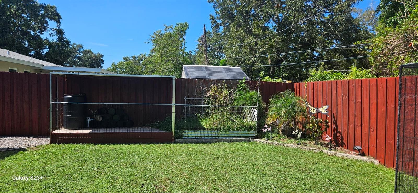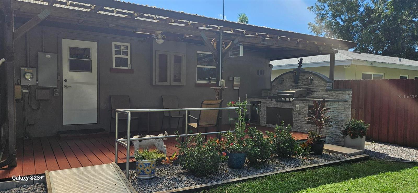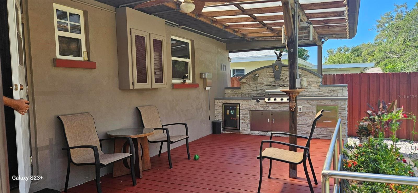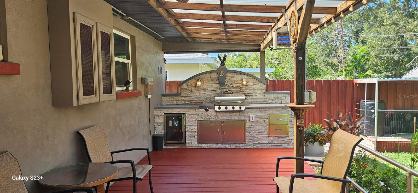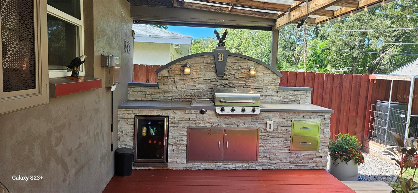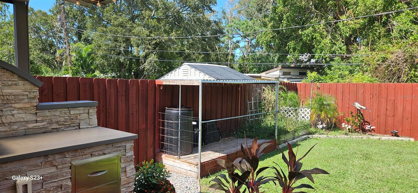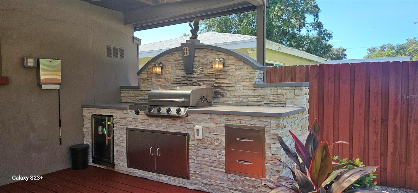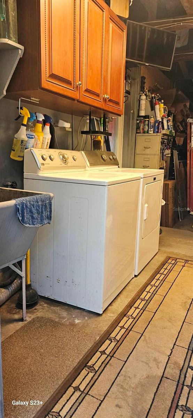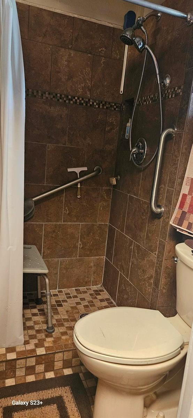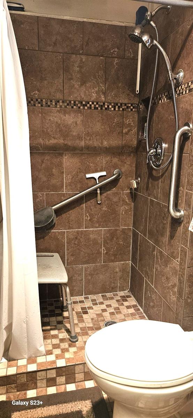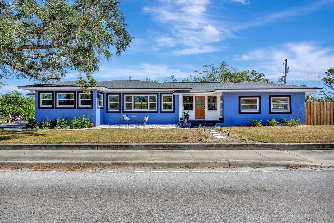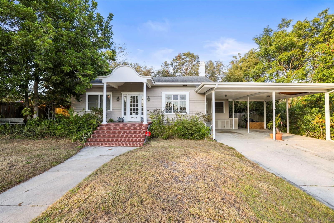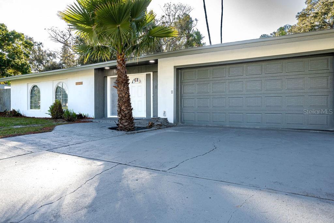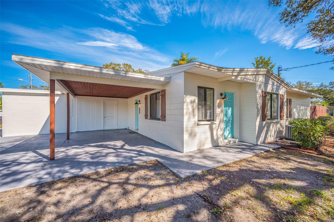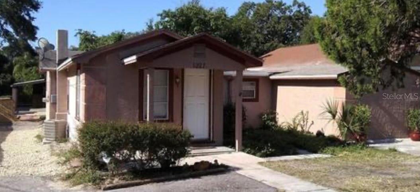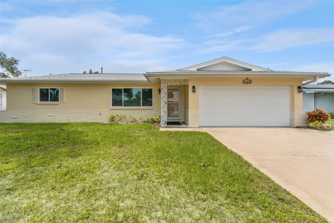Submit an Offer Now!
1564 Crown Street, CLEARWATER, FL 33755
Property Photos
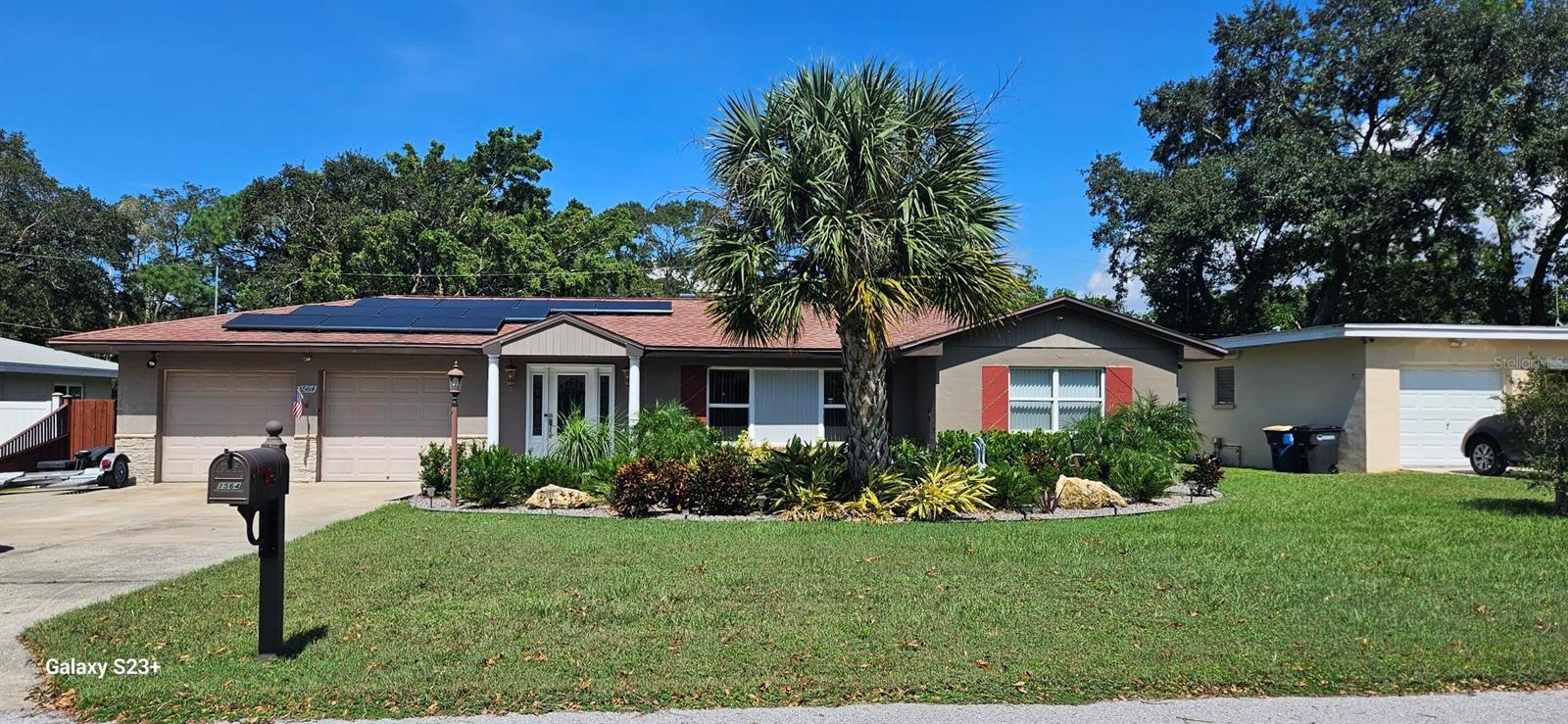
Priced at Only: $392,900
For more Information Call:
(352) 279-4408
Address: 1564 Crown Street, CLEARWATER, FL 33755
Property Location and Similar Properties
- MLS#: TB8309178 ( Residential )
- Street Address: 1564 Crown Street
- Viewed: 15
- Price: $392,900
- Price sqft: $191
- Waterfront: No
- Year Built: 1955
- Bldg sqft: 2052
- Bedrooms: 2
- Total Baths: 2
- Full Baths: 1
- 1/2 Baths: 1
- Garage / Parking Spaces: 2
- Days On Market: 97
- Additional Information
- Geolocation: 27.9815 / -82.7718
- County: PINELLAS
- City: CLEARWATER
- Zipcode: 33755
- Subdivision: Highland Pines 3rd Add
- Provided by: PAM RYAN REALTY INC
- Contact: Pam Ryan Anderson
- 727-442-2822

- DMCA Notice
-
DescriptionWOW, WOW, WOW is a great way to begin describing this beautiful, updated and well maintained home. The owner is a true craftsman and takes real pride in everything about this home, and all the amazing upgrades that he has made over the years. From the beautiful custom kitchen, to the built ins in the bonus room perfect for a home office or craft room, the outstanding 10' kitchen under roof in the back yard, and on and on. The kitchen has many custom features such as pull out cabinetry, marble backsplash and countertops, and plenty of storage. Most of the house has beautiful Terrazzo flooring, and there is high end cork/laminate in the living room. You have to see this special home for yourself to appreciate all the wonderful features. Currently, the owner leases a solar power system for $116/month and pays about $30 for electric. Their average bill before the solar panels were installed was between $300 400, so this is a big savings. In addition, a solar roof vent removes heat from the attic, adding to the efficiency of the home. There are raised garden beds with a watering system from rain barrels, making this home perfect for a gardener. The spacious back yard is fully fenced, which is only four years old, and there are two storage sheds. The whole house water filtration system, with a reverse osmosis system in the kitchen provides clean, safe drinking water, eliminating the cost of buying and lugging water. The house has been wired for a generator system, but the generator does not convey. However, the easy system the owner has installed makes hooking up a generator extremely easy. There are ramps for wheelchair access, and the main bathroom was remodeled to have wheelchair access, however, the shower was not made wheelchair accessible. This home has been lovingly cared for and is ready for it's new owners to move right in!
Payment Calculator
- Principal & Interest -
- Property Tax $
- Home Insurance $
- HOA Fees $
- Monthly -
Features
Building and Construction
- Covered Spaces: 0.00
- Exterior Features: Garden, Outdoor Kitchen, Rain Barrel/Cistern(s), Storage
- Fencing: Wood
- Flooring: Cork, Terrazzo, Vinyl
- Living Area: 1110.00
- Other Structures: Kennel/Dog Run, Outdoor Kitchen, Shed(s)
- Roof: Shingle
Property Information
- Property Condition: Completed
Land Information
- Lot Features: In County, Landscaped, Paved
Garage and Parking
- Garage Spaces: 2.00
- Open Parking Spaces: 0.00
- Parking Features: Bath In Garage, Driveway, Garage Door Opener, Guest, On Street, Open, Oversized, Parking Pad, Workshop in Garage
Eco-Communities
- Water Source: Public
Utilities
- Carport Spaces: 0.00
- Cooling: Central Air
- Heating: Central, Electric
- Pets Allowed: Yes
- Sewer: Public Sewer
- Utilities: Electricity Connected, Sewer Connected
Finance and Tax Information
- Home Owners Association Fee: 0.00
- Insurance Expense: 0.00
- Net Operating Income: 0.00
- Other Expense: 0.00
- Tax Year: 2023
Other Features
- Accessibility Features: Accessible Approach with Ramp, Accessible Full Bath
- Appliances: Dishwasher, Dryer, Electric Water Heater, Exhaust Fan, Range, Range Hood, Refrigerator, Washer, Water Filtration System, Water Purifier, Water Softener
- Country: US
- Furnished: Unfurnished
- Interior Features: Built-in Features, Ceiling Fans(s), Eat-in Kitchen, Primary Bedroom Main Floor, Solid Surface Counters, Solid Wood Cabinets, Stone Counters, Window Treatments
- Legal Description: HIGHLAND PINES 3RD ADD BLK 17, LOT 18 & E 5FT OF LOT 19
- Levels: One
- Area Major: 33755 - Clearwater
- Occupant Type: Owner
- Parcel Number: 11-29-15-39114-017-0180
- Possession: Close of Escrow
- Style: Ranch
- Views: 15
- Zoning Code: R-3
Similar Properties
Nearby Subdivisions
Ambleside 2nd Add
Avondale
Bay Terrace Bay Terrace Add
Betty Lane Heights Sub
Bidwells Oak Wood Add
Blackshire Estates
Blackshire Estates Rep
Boulevard Heights
Cleardun
Clearwater Highlands
Crest Lake Park Sub
Crest Lake Sub
Floradel Sub
Glenwood
Grand View Terrace
Greenwood Park 2
Harbor Vista
Highland Estates Of Clearwater
Highland Groves
Highland Oaks Estates
Highland Pines 3rd Add
Highland Pines 5th Add
Highland Pines 6th Add
Highland Pines 7th Add
Highland Pines 8th Add
Highland Terrace Manor
Keystone Manor
Keystone Manor Rev
Knollwood Rep
North Shore Park
Oak Hills
Palm Park
Palm Park Rep
Pine Ridge
Plaza Park Add Clearwater Impr
Shadow Lawn
South Binghamton Park
Springfield Sub 1
Stevensons Heights
Sunset Highlands
Sunset Point 1st Add
Sunset Point 2nd Add
Sunset Ridge
Venetian Point
Windsor Park 1st Add



