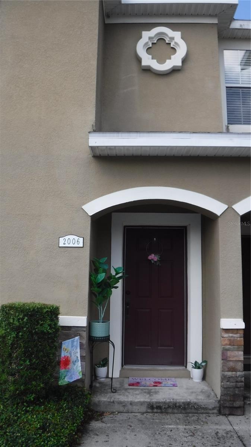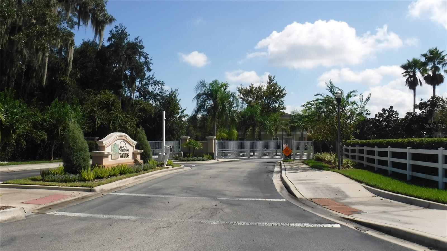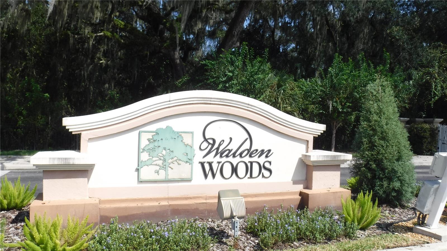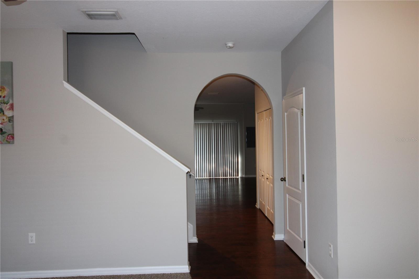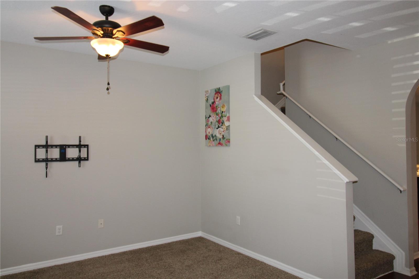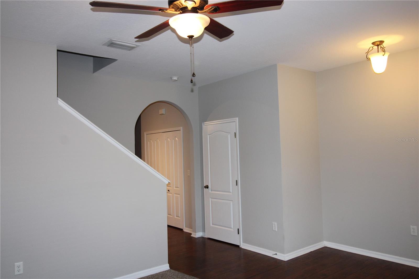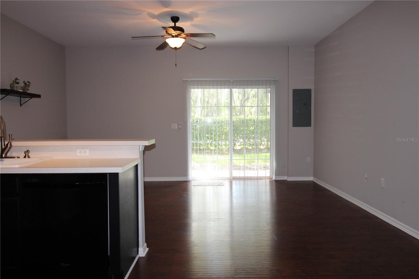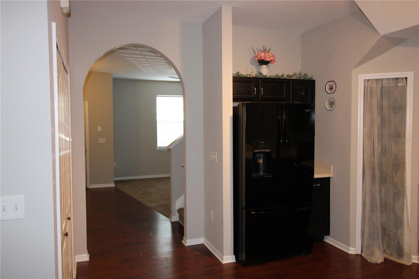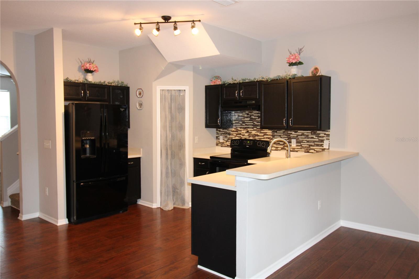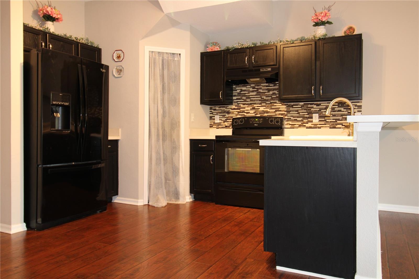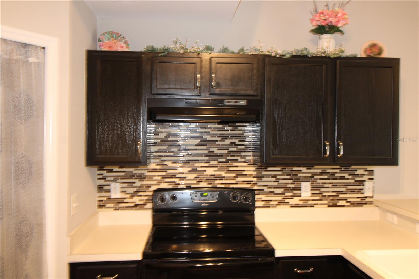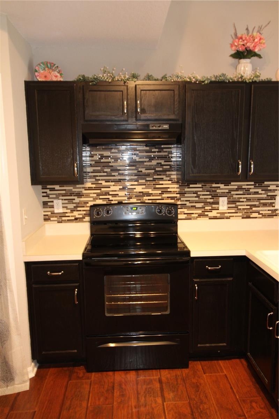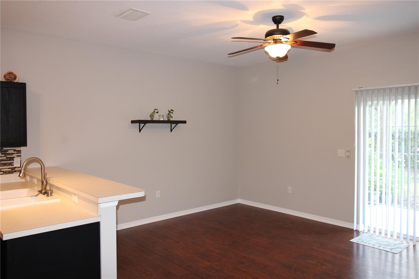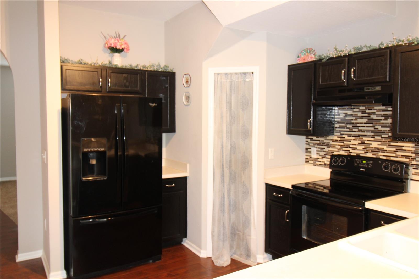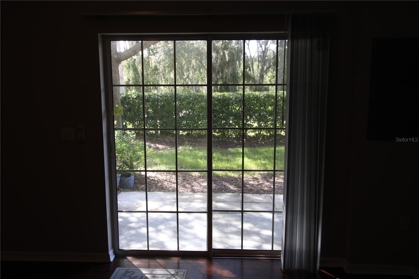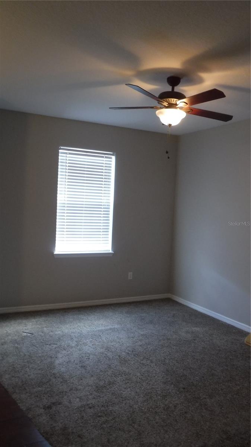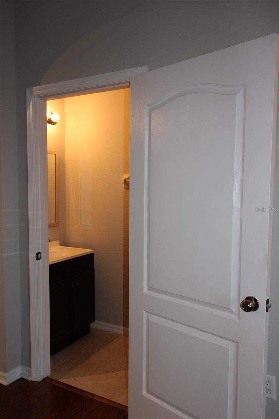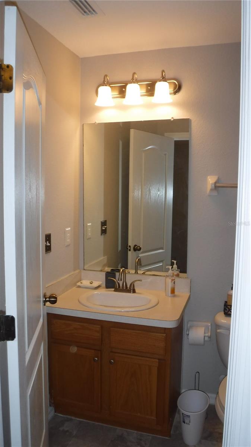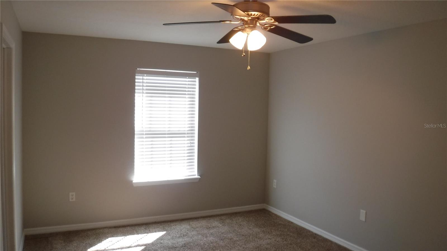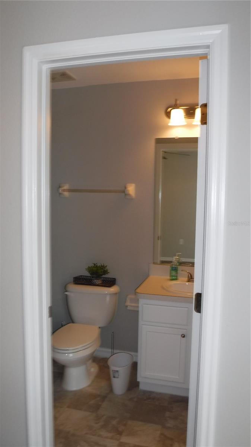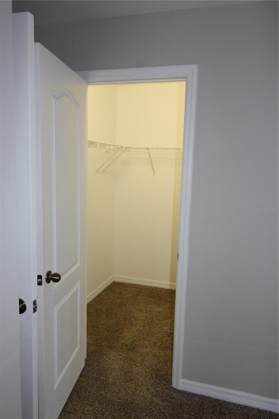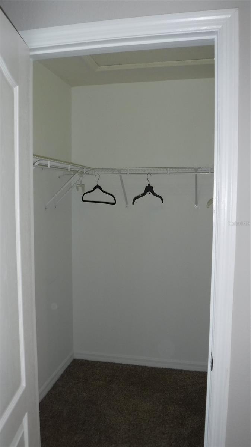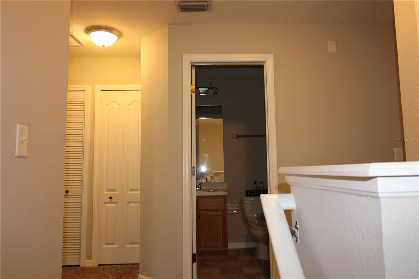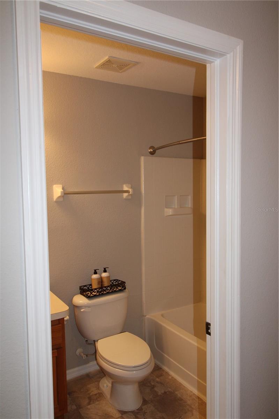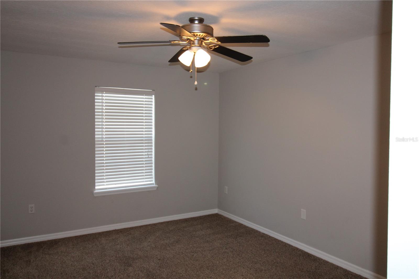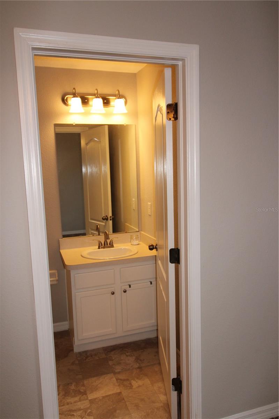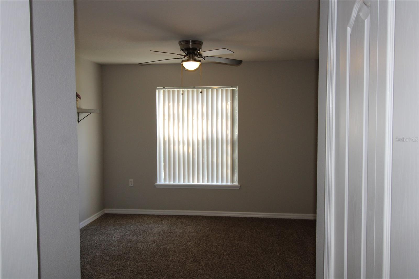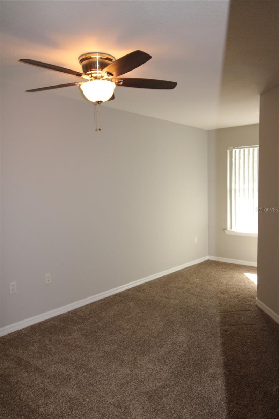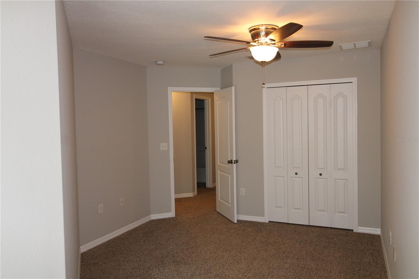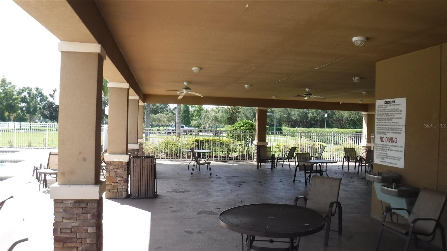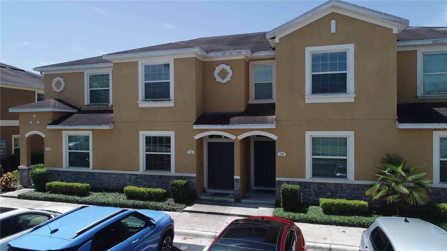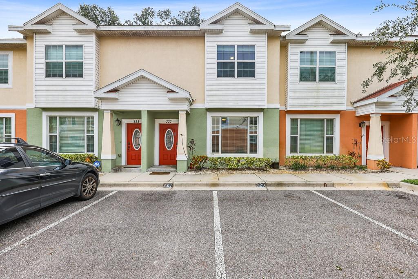Submit an Offer Now!
2006 Greenwood Valley Drive, PLANT CITY, FL 33563
Property Photos
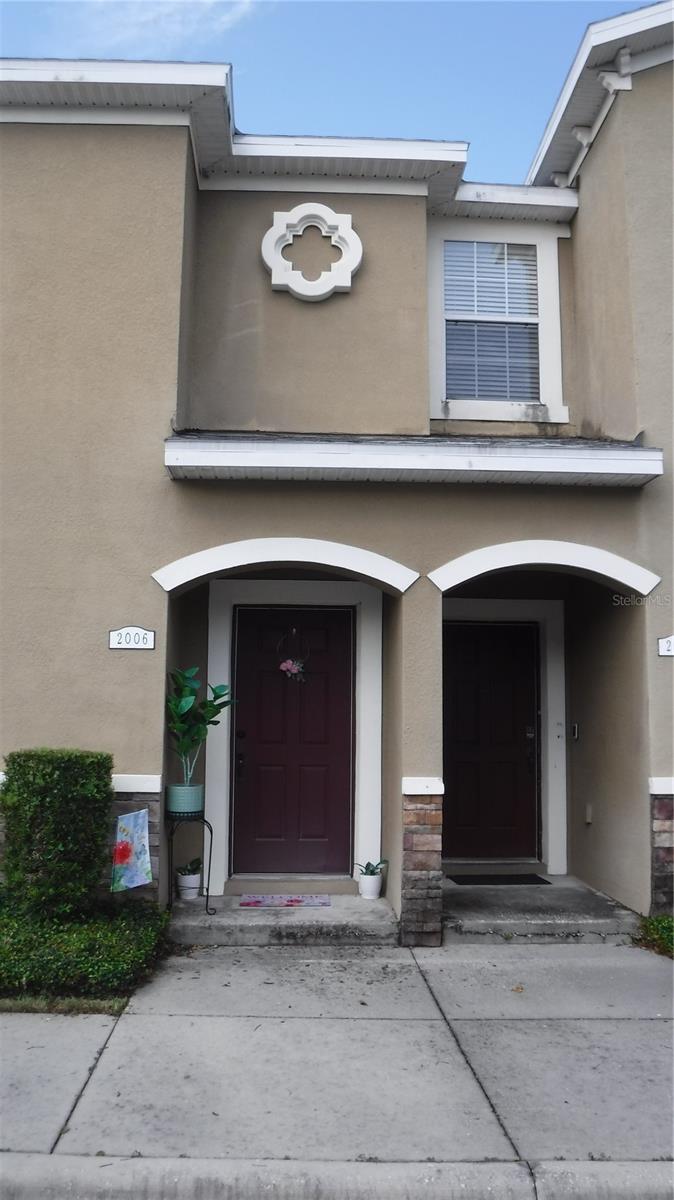
Priced at Only: $210,000
For more Information Call:
(352) 279-4408
Address: 2006 Greenwood Valley Drive, PLANT CITY, FL 33563
Property Location and Similar Properties
- MLS#: TB8310009 ( Residential )
- Street Address: 2006 Greenwood Valley Drive
- Viewed: 1
- Price: $210,000
- Price sqft: $121
- Waterfront: No
- Year Built: 2008
- Bldg sqft: 1736
- Bedrooms: 3
- Total Baths: 3
- Full Baths: 2
- 1/2 Baths: 1
- Days On Market: 11
- Additional Information
- Geolocation: 27.9939 / -82.1169
- County: HILLSBOROUGH
- City: PLANT CITY
- Zipcode: 33563
- Subdivision: Walden Woods Rep
- Provided by: CHARLES RUTENBERG REALTY INC
- Contact: Russell Rego
- 727-538-9200
- DMCA Notice
-
DescriptionReady, Set.... GO! Experience easy living in this 3 bedroom 2 and a half bath, maintenance free townhome. This townhome shows like NEW and is Move in Ready! The floor plan is open and flows smoothly through the living room at the front door, to the large family room and kitchen. There is a half bathroom on the first floor for your convenience. Upstairs you will find a large Primary Bedroom with a private bath and walk in closet. There are 2 other bedrooms of ample size, that share the second full bathroom. All windows have window treatment included. The washer and dryer stay with the home. You will find the kitchen to be well equipped with quality appliances in like new condition. There is a storage closet off the back porch. The community pool is large and just a few short steps away. DON'T HESITATE TO MAKE AN APPOINTMENT FOR A PRIVATE SHOWING. NOW IS THE TIME TO BUY AND MAKE LIFE SIMPLER!
Payment Calculator
- Principal & Interest -
- Property Tax $
- Home Insurance $
- HOA Fees $
- Monthly -
Features
Building and Construction
- Covered Spaces: 0.00
- Exterior Features: Lighting, Storage
- Flooring: Carpet, Ceramic Tile, Linoleum
- Living Area: 1649.00
- Roof: Shingle
Property Information
- Property Condition: Completed
Garage and Parking
- Garage Spaces: 0.00
- Open Parking Spaces: 0.00
Eco-Communities
- Pool Features: Gunite, In Ground
- Water Source: Public
Utilities
- Carport Spaces: 0.00
- Cooling: Central Air
- Heating: Electric
- Pets Allowed: Breed Restrictions, Number Limit
- Sewer: Public Sewer
- Utilities: Cable Connected, Electricity Connected, Phone Available
Finance and Tax Information
- Home Owners Association Fee Includes: Escrow Reserves Fund, Maintenance Structure, Maintenance Grounds, Pool, Private Road, Recreational Facilities, Sewer, Trash, Water
- Home Owners Association Fee: 1281.28
- Insurance Expense: 0.00
- Net Operating Income: 0.00
- Other Expense: 0.00
- Tax Year: 2023
Other Features
- Appliances: Dishwasher, Disposal, Dryer, Range Hood, Refrigerator, Washer
- Association Name: Waldon Woods / Rizzetta & Company
- Association Phone: 813-533-2950
- Country: US
- Interior Features: Ceiling Fans(s), Eat-in Kitchen, Open Floorplan, Stone Counters, Thermostat, Walk-In Closet(s)
- Legal Description: WALDEN WOODS REPLAT LOT 232
- Levels: Two
- Area Major: 33563 - Plant City
- Occupant Type: Vacant
- Parcel Number: P-04-29-22-9DF-000000-00232.0
- Possession: Close of Escrow
- Zoning Code: PD
Similar Properties
Nearby Subdivisions



