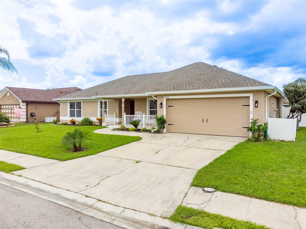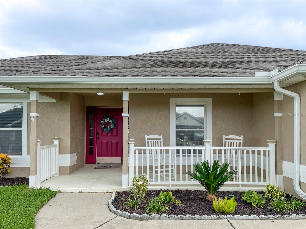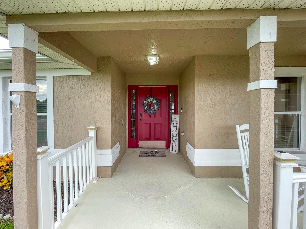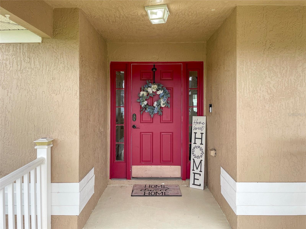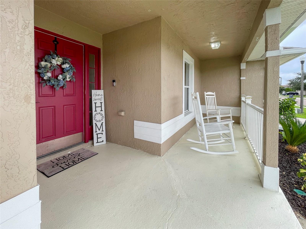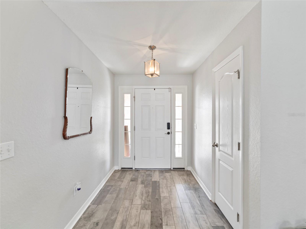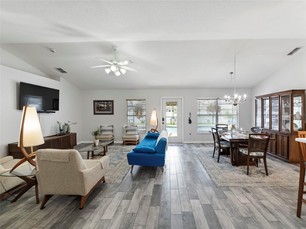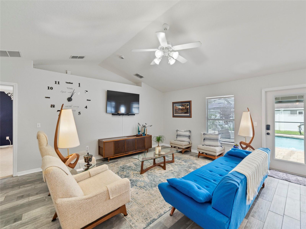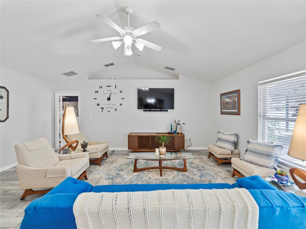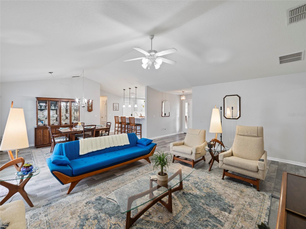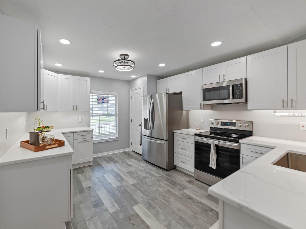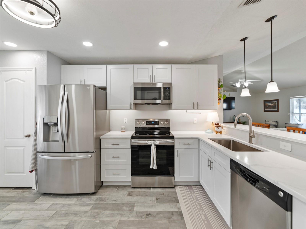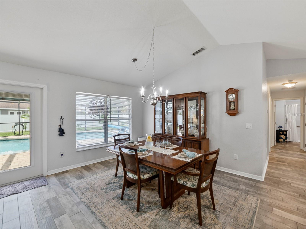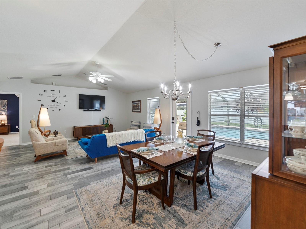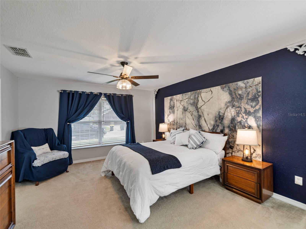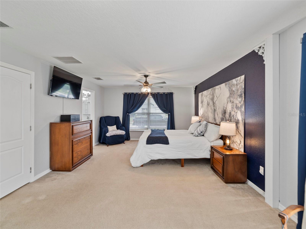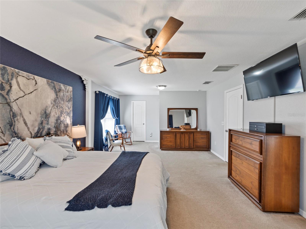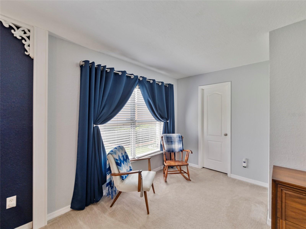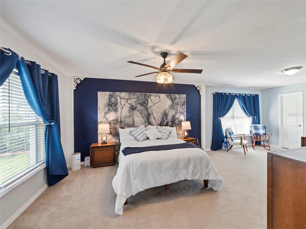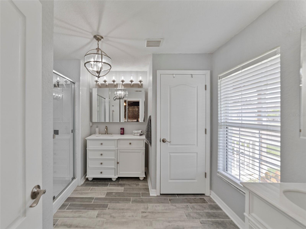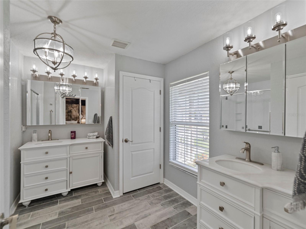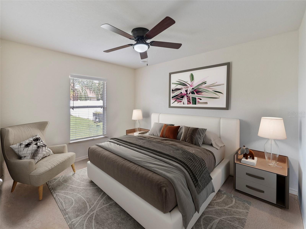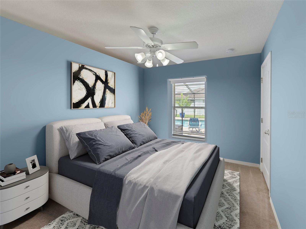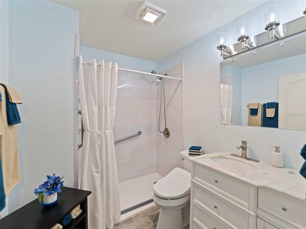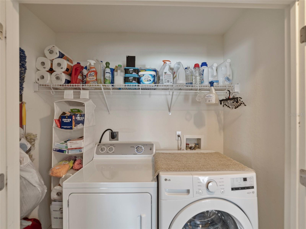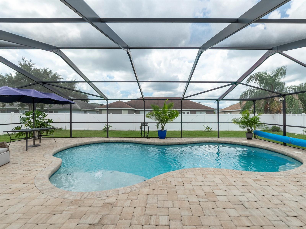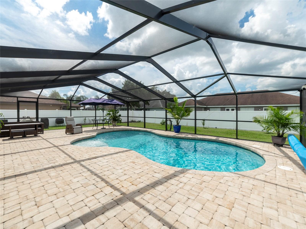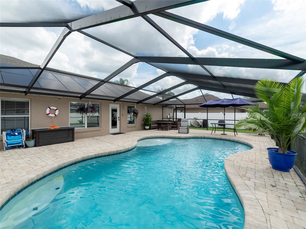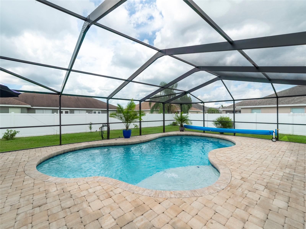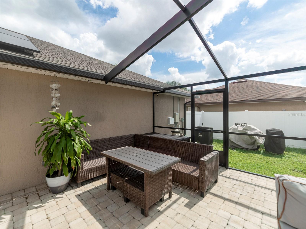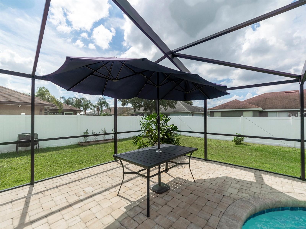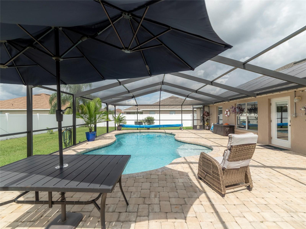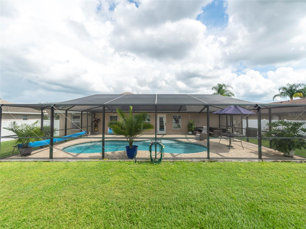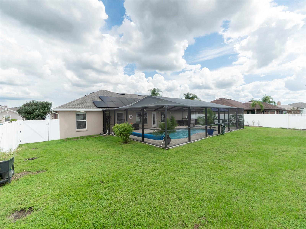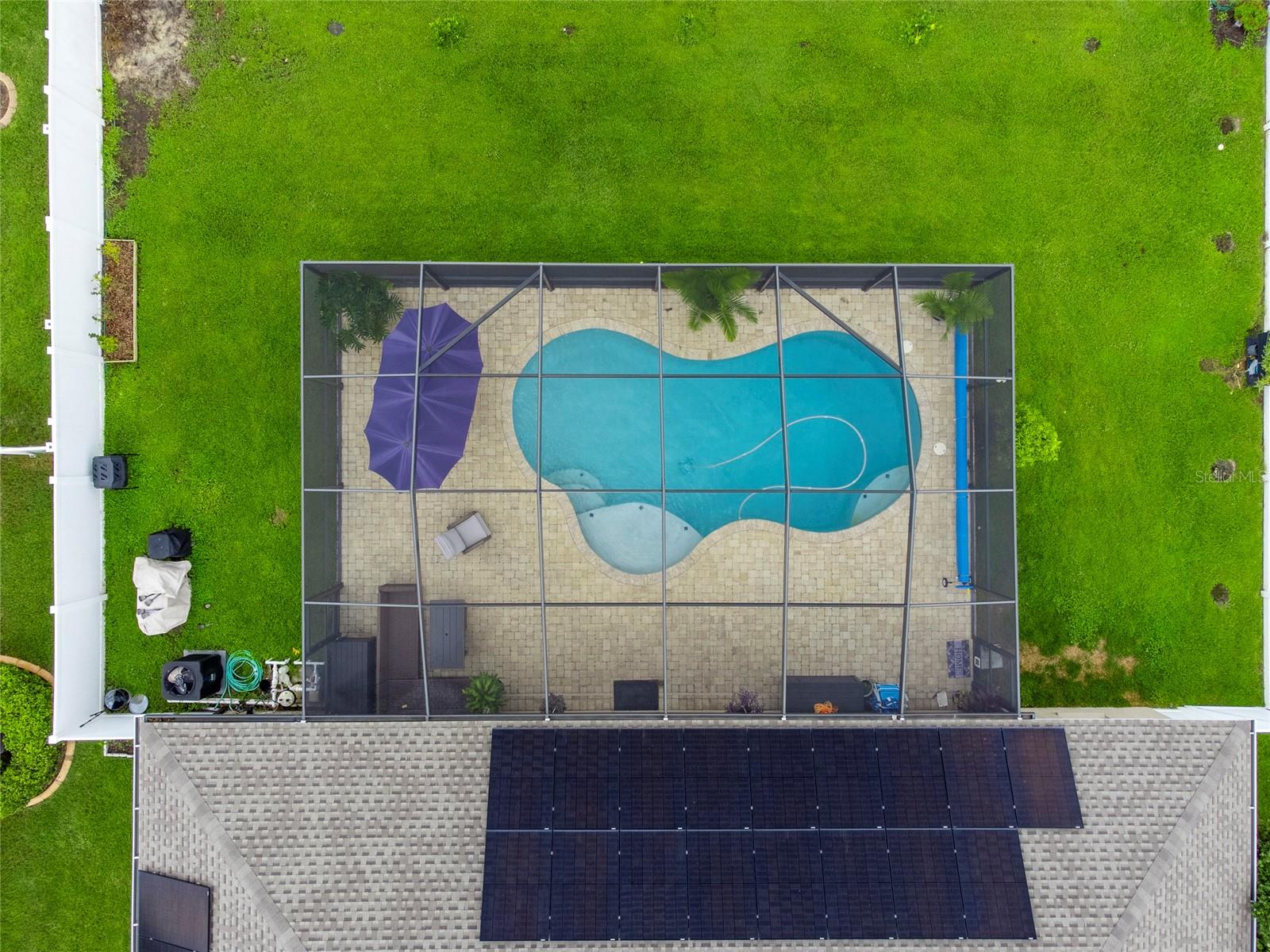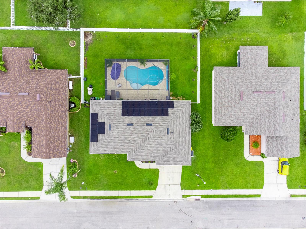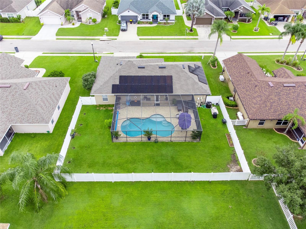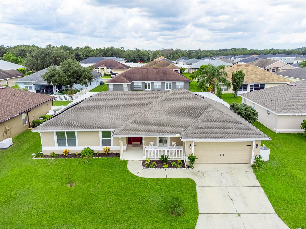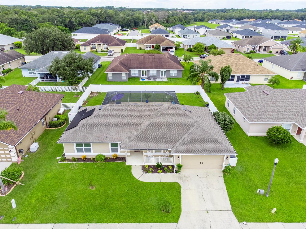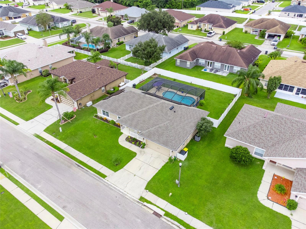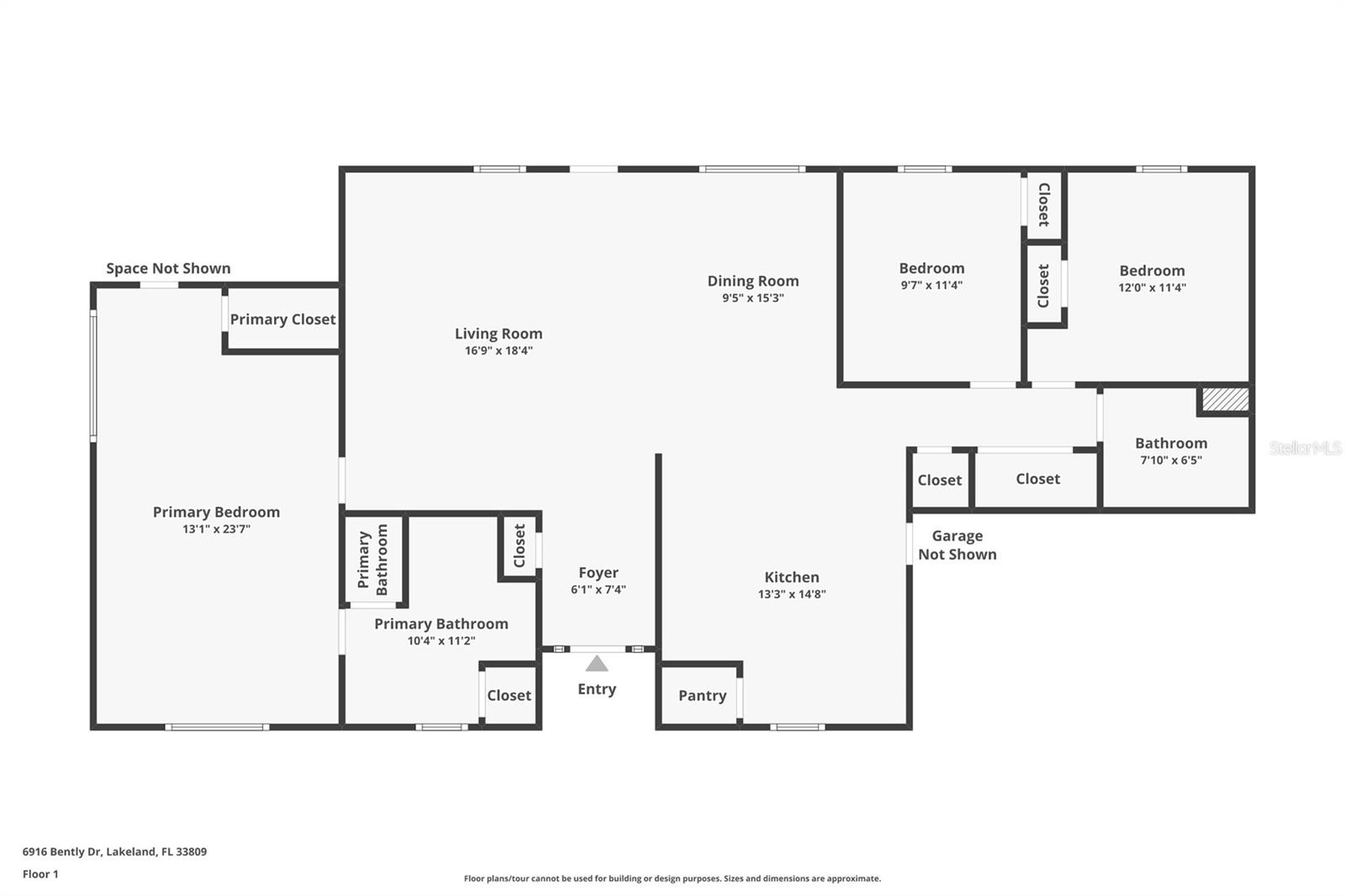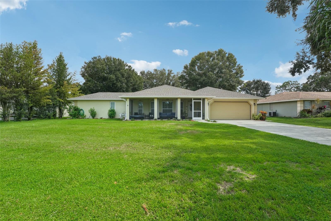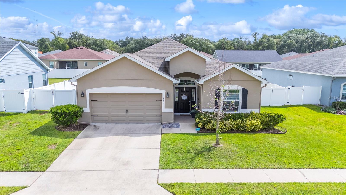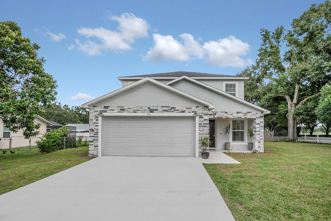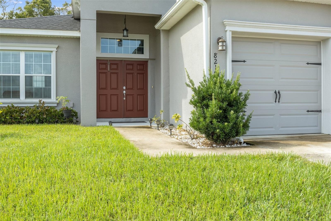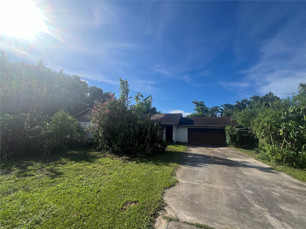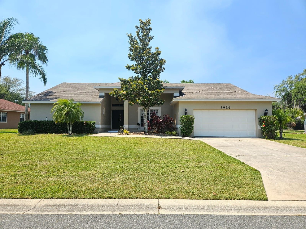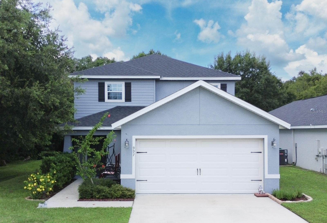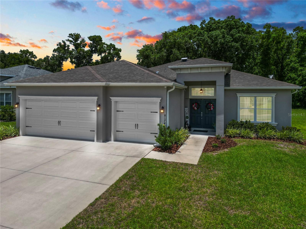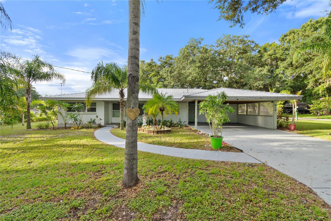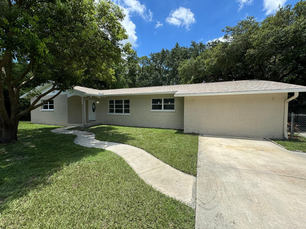Submit an Offer Now!
6916 Bently Drive, LAKELAND, FL 33809
Property Photos
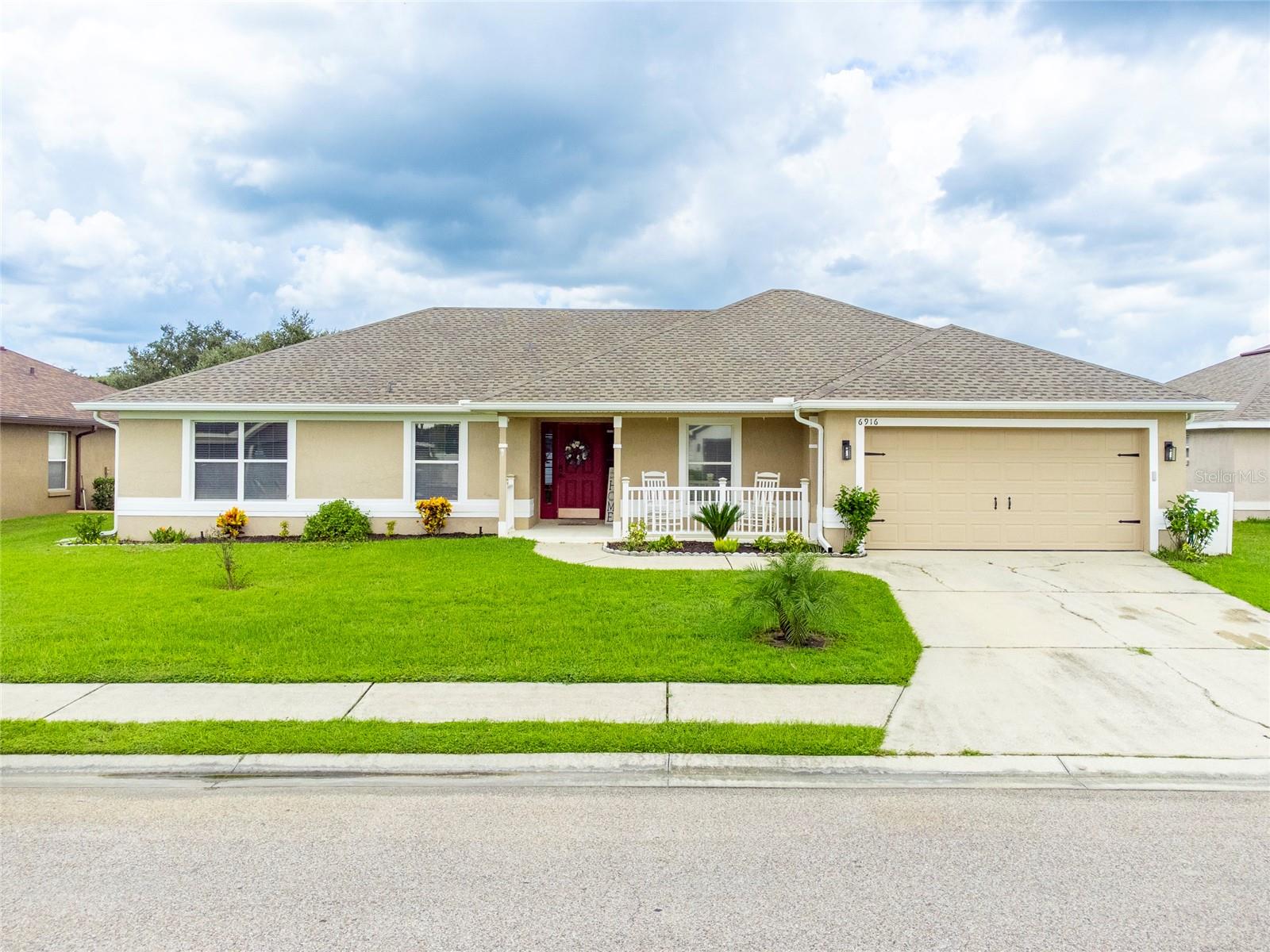
Priced at Only: $414,000
For more Information Call:
(352) 279-4408
Address: 6916 Bently Drive, LAKELAND, FL 33809
Property Location and Similar Properties
- MLS#: TB8310117 ( Residential )
- Street Address: 6916 Bently Drive
- Viewed: 5
- Price: $414,000
- Price sqft: $182
- Waterfront: No
- Year Built: 2006
- Bldg sqft: 2271
- Bedrooms: 3
- Total Baths: 2
- Full Baths: 2
- Garage / Parking Spaces: 2
- Days On Market: 44
- Additional Information
- Geolocation: 28.1329 / -81.9454
- County: POLK
- City: LAKELAND
- Zipcode: 33809
- Subdivision: Hunters Crossing Ph 1
- Elementary School: Padgett Elem
- Middle School: Lake Gibson Middle/Junio
- High School: Lake Gibson High
- Provided by: RE/MAX REALTY UNLIMITED
- Contact: Jennifer Fieo
- 813-684-0016
- DMCA Notice
-
Description"Motivated Seller. Priced right for all the upgrades." Welcome to the gated community of Hunters Crossing. This charming 3 bedroom, 2 bathroom Salt Water Pool home with Solar Panels is tucked away on an over oversized lot in a quaint community that offers the perfect blend of comfort and convenience. Cozy front porch greets you when arriving. The split bedroom floor plan is perfect for families and guests alike with ample space for everyone. The gathering room is in the center of the home with a single French door out to the screened lanai. The formal dining room is open to the gathering room and kitchen. The remodeled kitchen features new cabinets accented with nickel hardware, quartz counter tops, pendant lighting over breakfast bar, closet pantry, canned lighting, stainless steel appliances, deep undermount sink. The master bedroom is located in the left side of the home with a separate sitting area and two walk in closets. The ensuite bathroom has two gorgeous free standing white vanities with marble counter tops, elegant lighting, medicine cabinet mirrors, toilet with bidet feature, and a walk in shower with glass doors and shelves. The secondary bedrooms are located on the right side of the home with their own bathroom. The secondary bathroom has a walk in shower that can accommodative a wheelchair, freestanding white vanity with marble counter top, glass mirror, nickel lighting, toilet with bidet feature. Wood look ceramic tile flooring throughout the entire house except bedrooms that are carpet. Washer and dryer included. Outside you will find a covered lanai, salt water pool with brick pavered decking and large fenced in yard that provides a safe space for kids or pets to play freely. Enjoy spending time outdoors, whether it's hosting gatherings or simply relaxing in your own little oasis. Recent updates, Pool 2020, high efficiency pool heater and pool pump 2023, Roof 2022, gutters 2022, irrigation control box 2024, HVAC 2023, Hot Water Heater 2023, Solar Panels 2023 (paid off). Kitchens, Bathrooms and Flooring 2022 2024. Embrace the Florida lifestyle with ease, knowing you have the freedom to make this house your own. Centrally located in Polk County, you are surrounded by a vibrant community with access to fantastic amenities, schools, shopping, and dining options. Recreational activities are just a short drive away, making it an ideal location for those seeking a mix of tranquility and excitement. Don't miss the chance to make owning this home a reality before the Holiday's.
Payment Calculator
- Principal & Interest -
- Property Tax $
- Home Insurance $
- HOA Fees $
- Monthly -
Features
Building and Construction
- Covered Spaces: 0.00
- Exterior Features: French Doors, Irrigation System, Lighting, Sidewalk
- Fencing: Fenced, Vinyl
- Flooring: Carpet, Ceramic Tile, Tile
- Living Area: 1746.00
- Roof: Shingle
Property Information
- Property Condition: Completed
Land Information
- Lot Features: In County, Landscaped, Near Public Transit, Sidewalk, Paved, Private
School Information
- High School: Lake Gibson High
- Middle School: Lake Gibson Middle/Junio
- School Elementary: Padgett Elem
Garage and Parking
- Garage Spaces: 2.00
- Open Parking Spaces: 0.00
- Parking Features: Driveway, Garage Door Opener, Off Street
Eco-Communities
- Green Energy Efficient: Appliances
- Pool Features: In Ground, Screen Enclosure
- Water Source: Public
Utilities
- Carport Spaces: 0.00
- Cooling: Central Air
- Heating: Central, Electric, Heat Pump
- Pets Allowed: Yes
- Sewer: Public Sewer
- Utilities: BB/HS Internet Available, Cable Available, Electricity Connected, Fiber Optics, Phone Available, Public, Sewer Connected, Solar, Street Lights, Underground Utilities, Water Connected
Amenities
- Association Amenities: Gated
Finance and Tax Information
- Home Owners Association Fee Includes: Private Road
- Home Owners Association Fee: 212.48
- Insurance Expense: 0.00
- Net Operating Income: 0.00
- Other Expense: 0.00
- Tax Year: 2023
Other Features
- Appliances: Dishwasher, Disposal, Dryer, Electric Water Heater, Microwave, Range, Refrigerator, Washer
- Association Name: Highland Community Management - Joyce Martelli
- Association Phone: 863-940-2863
- Country: US
- Interior Features: Ceiling Fans(s), Eat-in Kitchen, High Ceilings, Living Room/Dining Room Combo, Open Floorplan, Solid Surface Counters, Split Bedroom, Thermostat, Vaulted Ceiling(s), Walk-In Closet(s)
- Legal Description: HUNTER'S CROSSING PHASE ONE PB 131 PGS 1-2 LOT 220
- Levels: One
- Area Major: 33809 - Lakeland / Polk City
- Occupant Type: Owner
- Parcel Number: 24-27-18-161219-002200
- Possession: Close of Escrow
- Style: Ranch
Similar Properties
Nearby Subdivisions
Beverly Hills
Breakwater Cove
Buckingham
Country Oaks Lakeland
Country Oakslakeland
Deerfield East
Emerald Pointe
Gibson Park
Glenridge Ph 01
Hales Resubdivision
Hampton Chase Ph 02
Hilltop Heights
Hunters Crossing Ph 1
Hunters Run Ph 03
Hunters Xing Ph 3
Lake Gibson Hills Ph 02
Lake Gibson Hills Ph 03
Lake Gibson Shores
Lost Lake Park Ph 03
Marcum Acres
Marcum Trace
North Fork Ph 02
Not In Hernando
Nottingham
Oaks Lakeland
Padgett Estates
Pineglen Ph Ii
Princeton Manor
Quail Hollow
Rockridge Farmettes Add
Sandpiper Golf Cc Ph 1
Sandpiper Golf Cc Ph 10
Sandpiper Golf Country Club P
Sandpiper Golf And Country Clu
Sandwedge Villas
Sherwood Forest
Smoke Rise Sub
Timberidge Ph 05
Trails 03 Rev
Turkey Creek
Valencia
Wedgewood Golf Country Club P
Welcome To The Ranch
Wilder Oaks
Wilder Pines
Yellow Pine First Add



