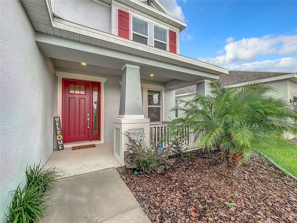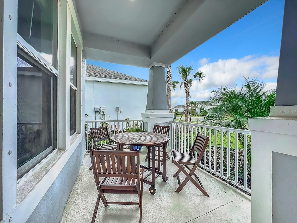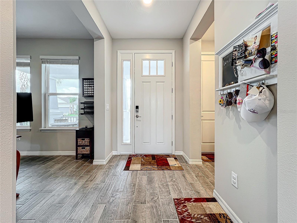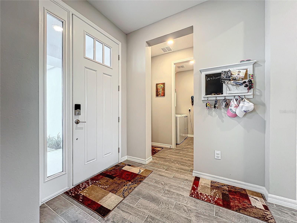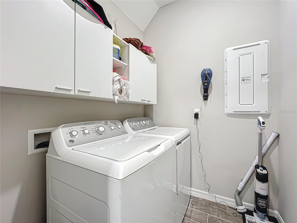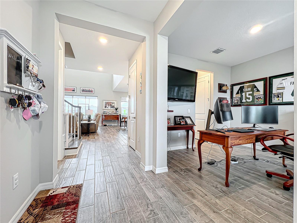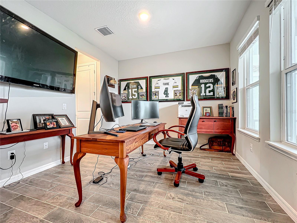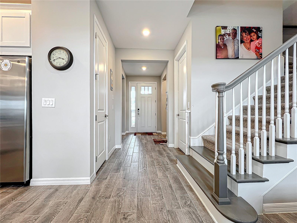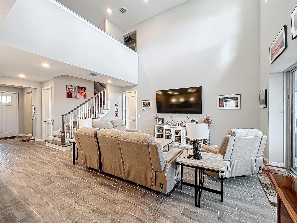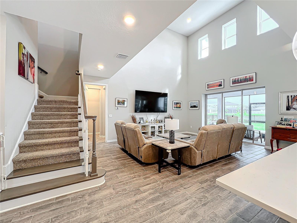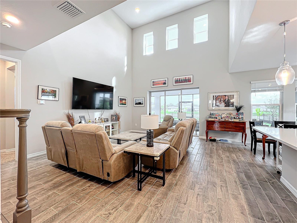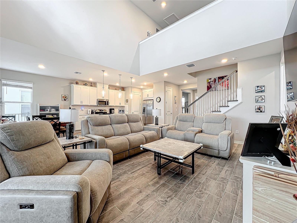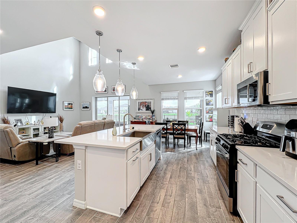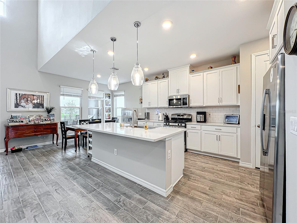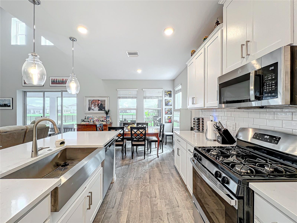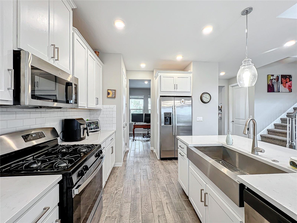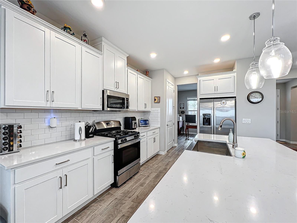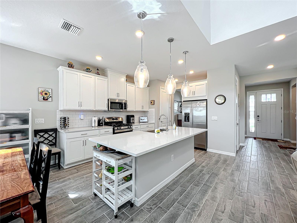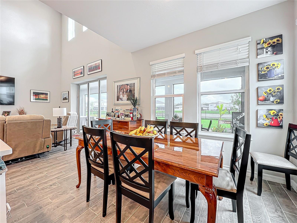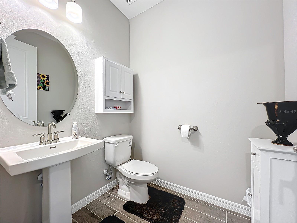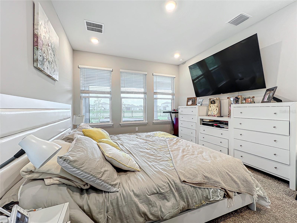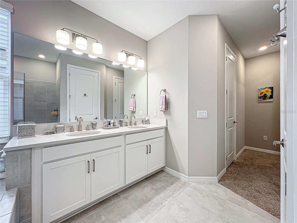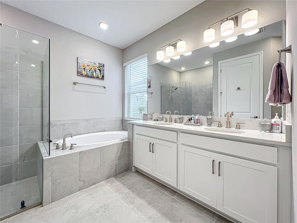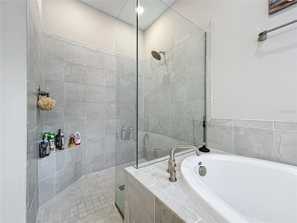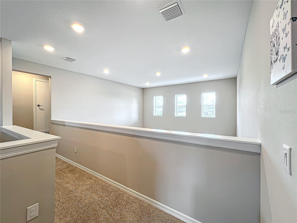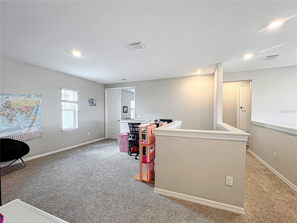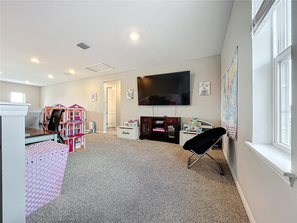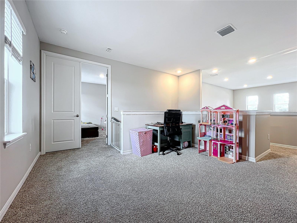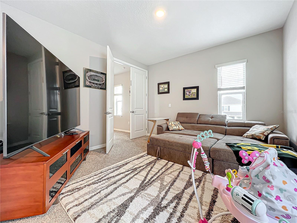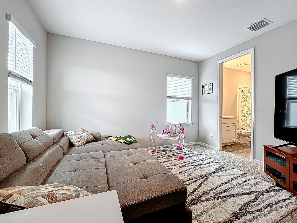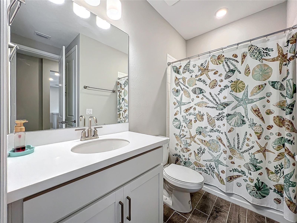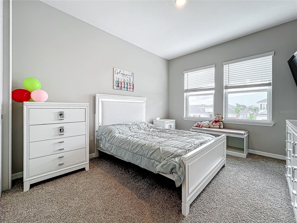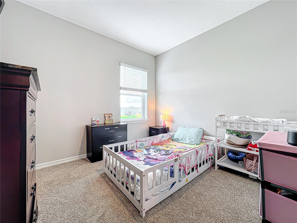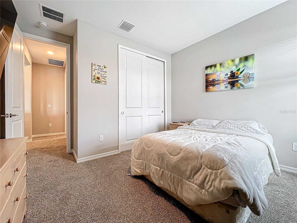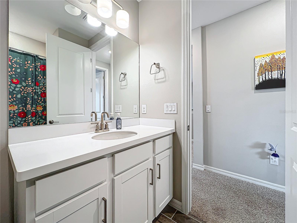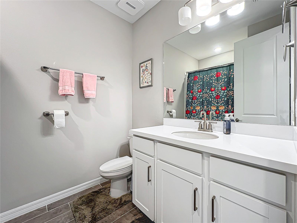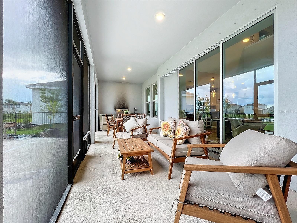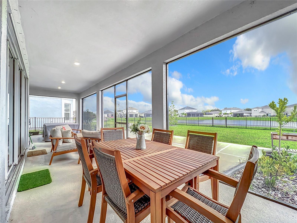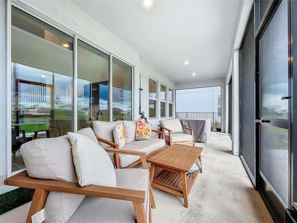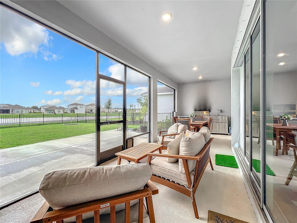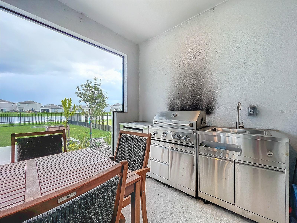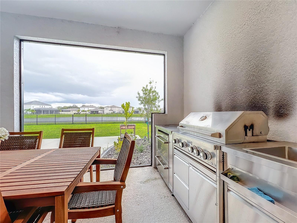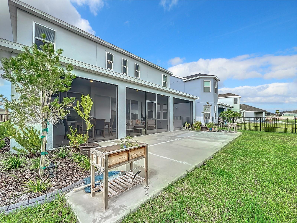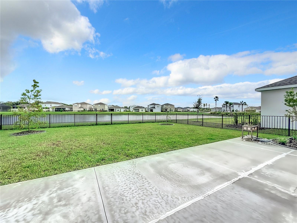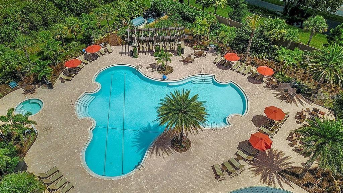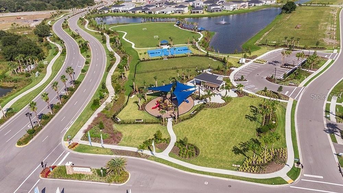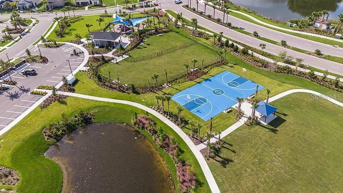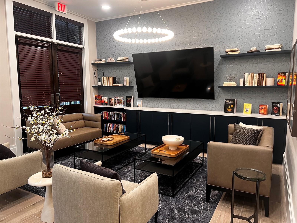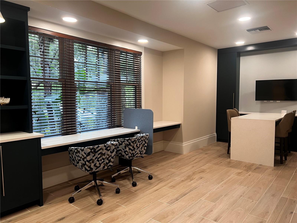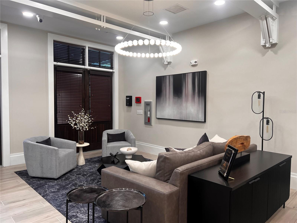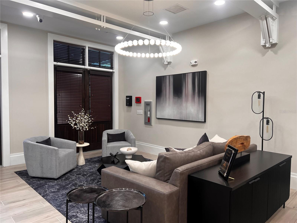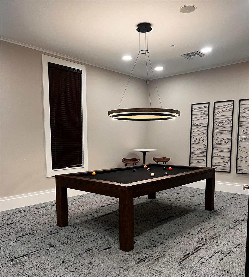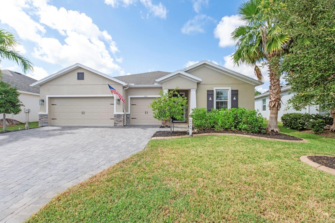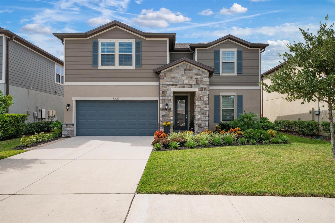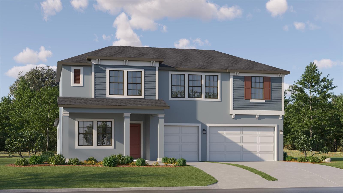Submit an Offer Now!
5917 Oakhaven Lane, PALMETTO, FL 34221
Property Photos
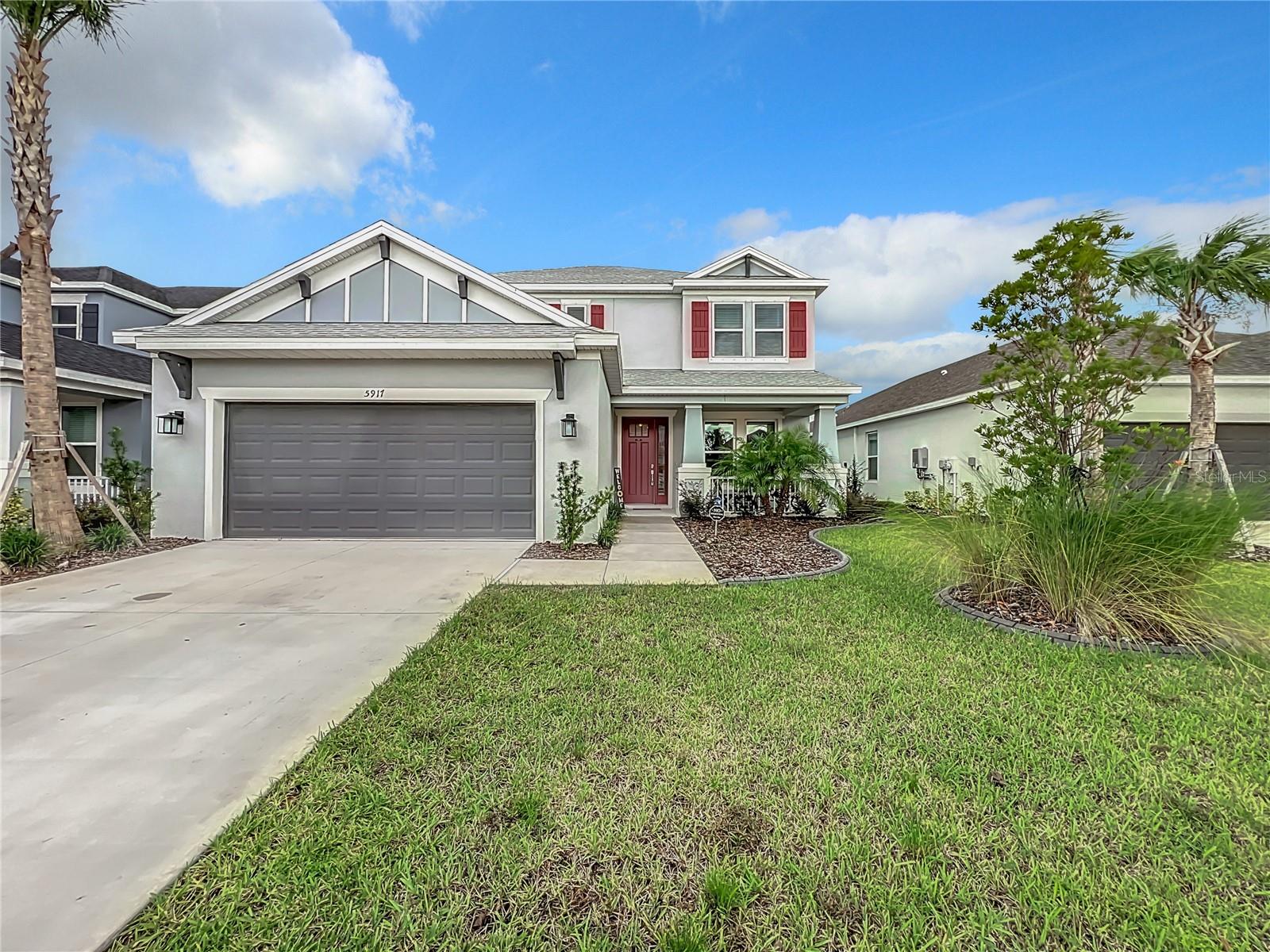
Priced at Only: $529,000
For more Information Call:
(352) 279-4408
Address: 5917 Oakhaven Lane, PALMETTO, FL 34221
Property Location and Similar Properties
- MLS#: TB8310130 ( Residential )
- Street Address: 5917 Oakhaven Lane
- Viewed: 5
- Price: $529,000
- Price sqft: $179
- Waterfront: No
- Year Built: 2023
- Bldg sqft: 2957
- Bedrooms: 4
- Total Baths: 4
- Full Baths: 3
- 1/2 Baths: 1
- Garage / Parking Spaces: 2
- Days On Market: 12
- Additional Information
- Geolocation: 27.615 / -82.5027
- County: MANATEE
- City: PALMETTO
- Zipcode: 34221
- Subdivision: Artisan Lakes Eaves Bend Ph Ii
- Elementary School: James Tillman
- Middle School: Buffalo Creek
- High School: Palmetto
- Provided by: COMPASS FLORIDA, LLC
- Contact: Candace Parker
- 813-355-0744
- DMCA Notice
-
DescriptionNestled in the picturesque Eave's Bend at Artisan Lakes, this stunning home, less than a year old, combines modern luxury with thoughtful design, perfect for those who appreciate quality living. Boasting 4 bedrooms, 3.5 baths, and a versatile loft and flex room that can be easily converted into a 5th bedroom, this residence provides generous space for family and guests. The primary suite on the first floor ensures convenience and privacy, featuring a beautifully appointed en suite bathroom. The garage is a true asset, equipped with extra heavy duty flooring, organized racking, an installed in wall vacuum, a 100 ft electrical cord mount, and a pressure washer, catering to all your maintenance and hobby needs. The outdoor space is equally impressive, with elegant landscape curbing in both the front and back yards. The backyard is fully enclosed by a sturdy aluminum fence with two gates, offering both security and accessibility. Here, you'll find a serene pond view that provides a tranquil backdrop to your daily life. The home is designed for both relaxation and entertainment, featuring a screened in lanai and an extended concrete patio. The lanai is complete with a grill, sink, and refrigerator combo, making it an ideal spot for outdoor cooking and dining. For leisure, enjoy the indoor/outdoor pool table and ping pong table combo, ensuring fun for all ages. TV mounts in every room allow for personalized entertainment throughout the home. This exceptional property in Eave's Bend at Artisan Lakes is a rare gem, offering a blend of modern amenities, stunning views, and a vibrant community setting. Don't miss the opportunity to call this beautiful home your own!
Payment Calculator
- Principal & Interest -
- Property Tax $
- Home Insurance $
- HOA Fees $
- Monthly -
Features
Building and Construction
- Covered Spaces: 0.00
- Exterior Features: Hurricane Shutters, Irrigation System, Sidewalk, Sliding Doors
- Fencing: Other
- Flooring: Carpet, Ceramic Tile
- Living Area: 2600.00
- Roof: Shingle
School Information
- High School: Palmetto High
- Middle School: Buffalo Creek Middle
- School Elementary: James Tillman Elementary
Garage and Parking
- Garage Spaces: 2.00
- Open Parking Spaces: 0.00
Eco-Communities
- Water Source: Canal/Lake For Irrigation, Public
Utilities
- Carport Spaces: 0.00
- Cooling: Central Air
- Heating: Electric
- Pets Allowed: Breed Restrictions, Cats OK, Dogs OK
- Sewer: Public Sewer
- Utilities: Cable Available, Electricity Connected, Natural Gas Connected, Phone Available, Sewer Connected, Sprinkler Recycled, Street Lights, Underground Utilities, Water Connected
Amenities
- Association Amenities: Basketball Court, Clubhouse, Fence Restrictions, Fitness Center, Pool
Finance and Tax Information
- Home Owners Association Fee Includes: Common Area Taxes, Pool, Escrow Reserves Fund, Management, Recreational Facilities
- Home Owners Association Fee: 165.00
- Insurance Expense: 0.00
- Net Operating Income: 0.00
- Other Expense: 0.00
- Tax Year: 2023
Other Features
- Appliances: Dishwasher, Disposal, Dryer, Microwave, Range, Refrigerator, Tankless Water Heater, Washer
- Association Name: Castle Group/Kimberly Williams
- Association Phone: 954-792-6000
- Country: US
- Interior Features: Cathedral Ceiling(s), Ceiling Fans(s), Eat-in Kitchen, High Ceilings, Kitchen/Family Room Combo, Open Floorplan, Primary Bedroom Main Floor, Stone Counters, Walk-In Closet(s), Window Treatments
- Legal Description: LOT 477, ARTISAN LAKES EAVES BEND PH II SUBPH A, B & C PI #6045.0360/9
- Levels: Two
- Area Major: 34221 - Palmetto/Rubonia
- Occupant Type: Owner
- Parcel Number: 604503609
- View: Water
- Zoning Code: PD-MU
Similar Properties
Nearby Subdivisions
1050 N 14 Of 153417
1301 Arbor Creek
2718700 Palmetto Terrace Lot 7
Anthony Add
Arbor Creek
Artisan Lakes Eaves
Artisan Lakes Eaves Bend Ph I
Artisan Lakes Eaves Bend Ph Ii
Atzroth Add To Palmetto
Bahia Vista
Bayou Estates North Iia Iib
Bayou Estates South
Boccage
Bub Fletchers
Buffalo Park
Courtney Plum
Crystal Lakes
Crystal Lakes Ii
Cypress Pond Estates
East5 Palmetto
Eaves Bend At Artisan Lakes
Eaves Bend At Artisian Lakes
Edgewood Park
Ellenton Gillette
Fairways At Imperial Lakewoods
Flagstone Acres
Fosters Creek
Fresh Meadows
Fresh Meadows Ph I
Gillett Rd
Gillette Addition To Parrish W
Gillette Grove
H W Harrison
Heron Creek
Heron Creek Ph I
Heron Creek Ph Ii
Imperial Lakes Estates
Imperial Lakes Residential
Island At Riviera Dunes
Jackson Crossing
Jackson Crossing Ph Ii
Jackson Xing Ph Ii
Lake Park
Lake View Acres
Layman Terrace
Lincoln Manor
Mandarin Grove
Marlee Acres
Meadowbrook Estates
Melwood Oaks Ph Iib
Muellers
North Oaks Estates
Northwood Park
Oak Manor
Oak View Ph I
Oak View Ph Ii
Oak View Ph Iii
Oakhurst Rev Por
Old Mill Preserve
Old Mill Preserve Ph Ii
Old Mill Preserve Phase 2
Orange Park
Palmetto Estates
Palmetto Heights
Palmetto Palms Sub
Parrish Add To Palmetto
Peninsula At Riviera Dunes
Pullen Resubdivided
R F Willis Of Memphis
Regency Oaks Ph I
Regency Oaks Preserve
Rio Vista A M Lambs Resubdivid
Sanctuary Cove
Sheffield Glenn
Shell Beach Add
Silverstone North
Silverstone North Ph Ic Id
Silverstone South
Snead Island Holly
South Bay
Spanish Point
Stonegate Preserve
Stonegate Preserve Townhomes
Sugar Mill Lakes Ph 1
Sugar Mill Lakes Ph Ii Iii
Trevesta
Trevesta Ph Ia
Trevesta Ph Iiia
Trevesta Ph Iiib
Trevesta Ph Iiic Iiid
Villas At Oak Bend
Washington Park
Waterford Court
Waterford Ph I Iii Rep
Waterford Ph Ia Ii Iia
Welsh Memphis
Whitney Meadows
Willis Add To Palmetto Continu
Willow Hammock Ph 1a 1b
Willow Walk
Willow Walk Ph Ia
Willow Walk Ph Ib
Willow Walk Ph Ic
Willow Walk Ph Iiaiibiid
Willow Walk Ph Iic
Willow Walk Ph Iie
Woodlawn Lakes
Woodlawn Lakes First Add
Woods Of Moccasin Wallow Ph I
Wootens Sub



