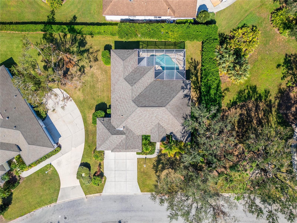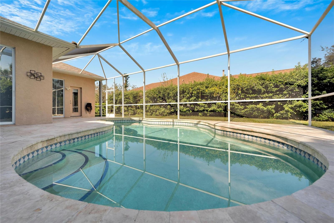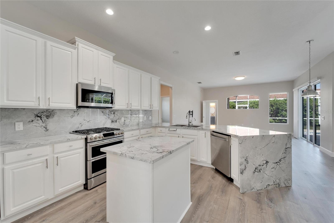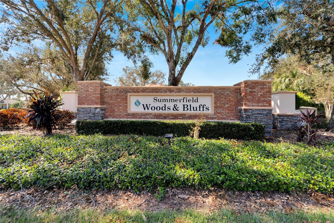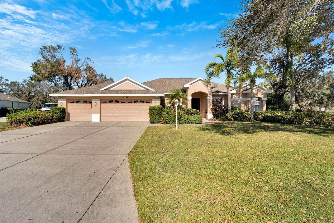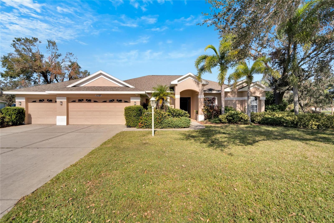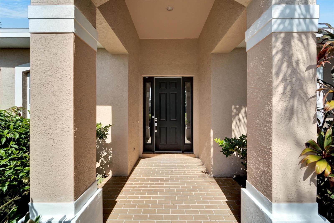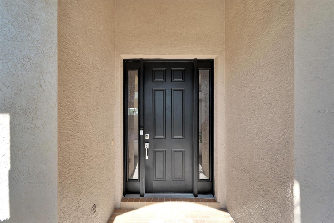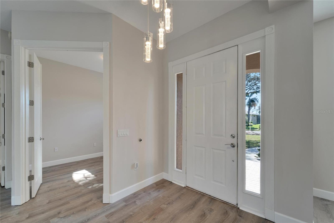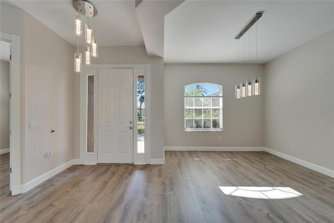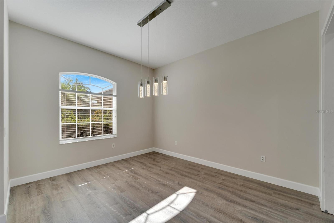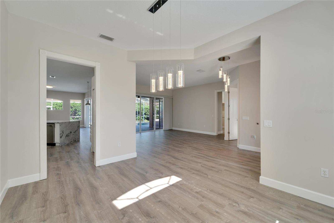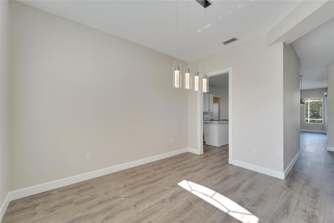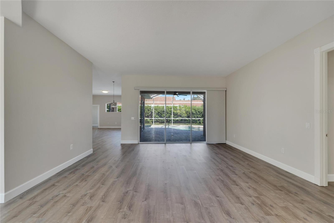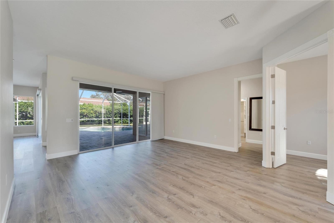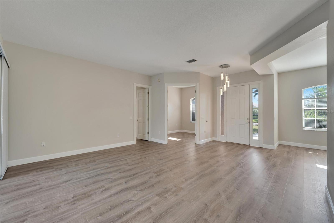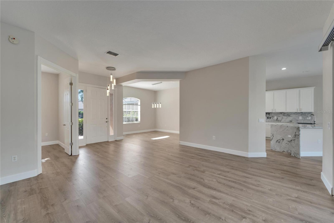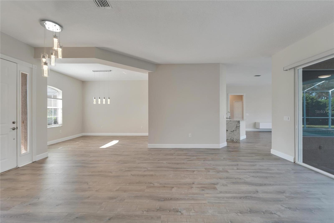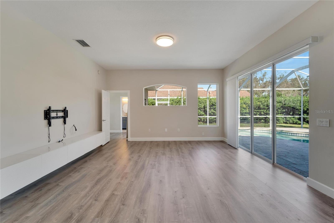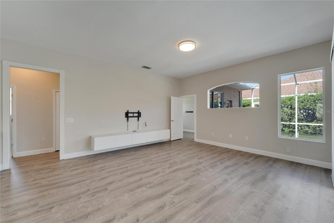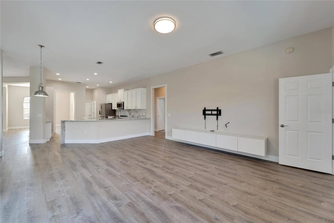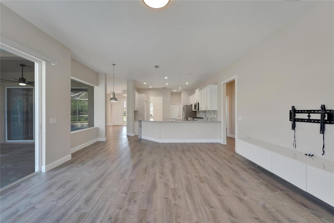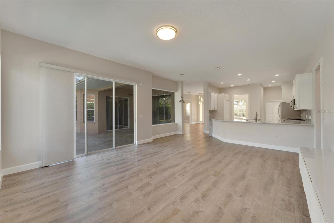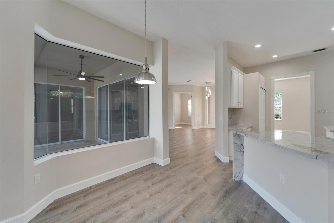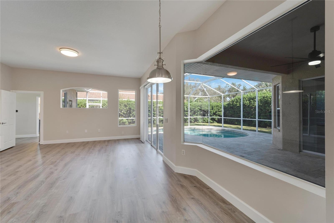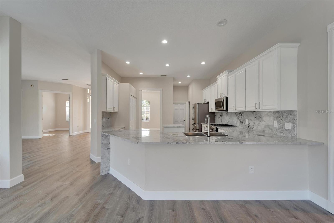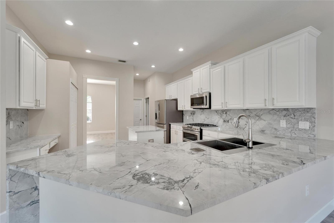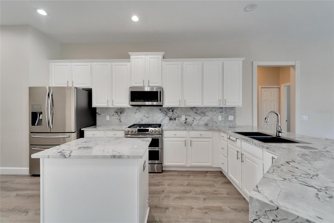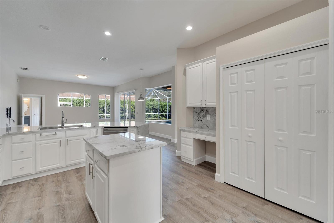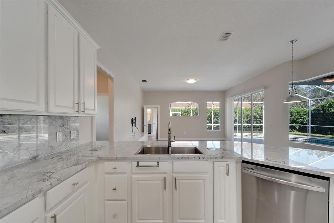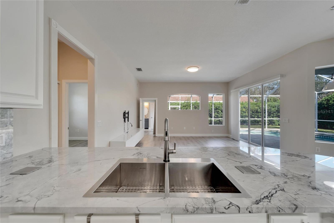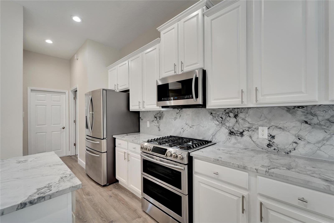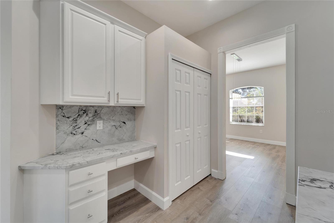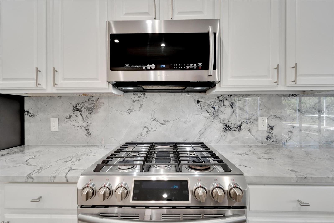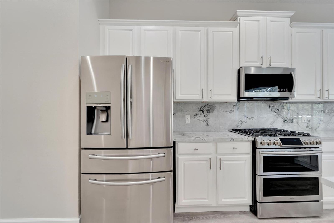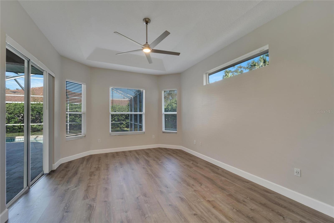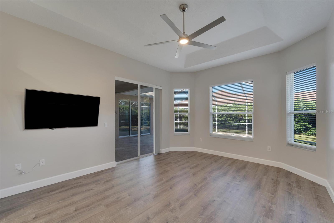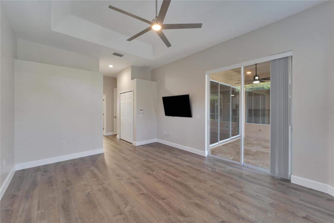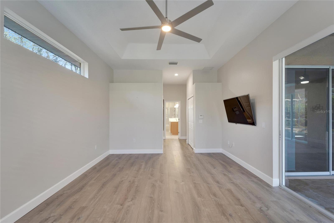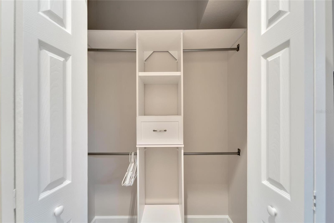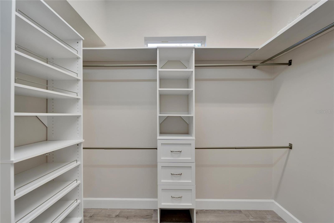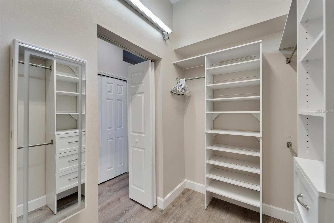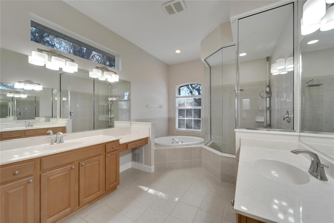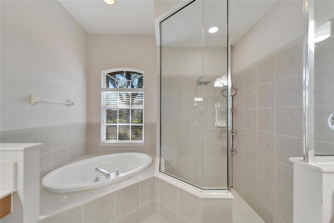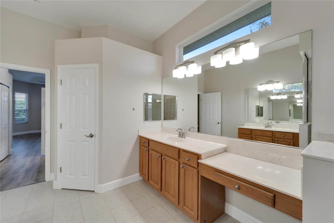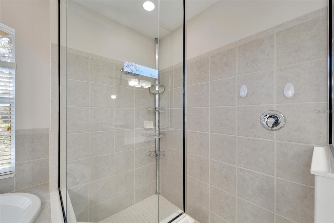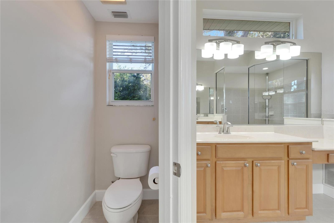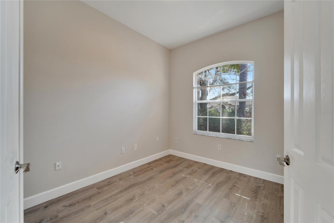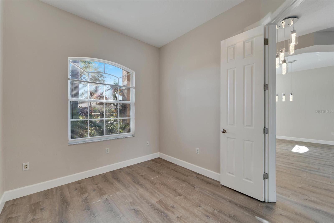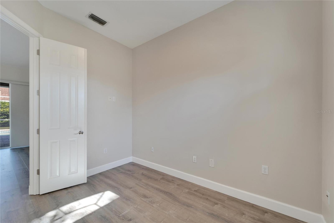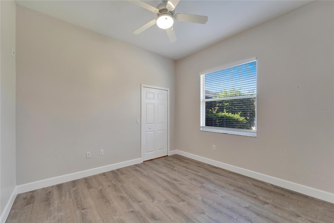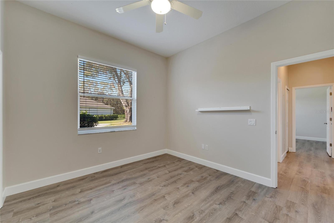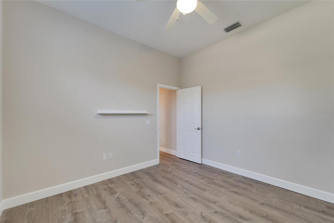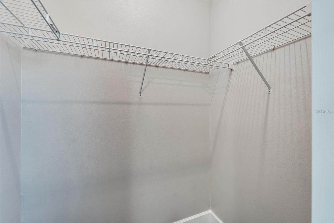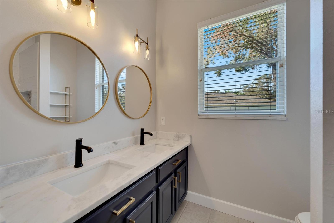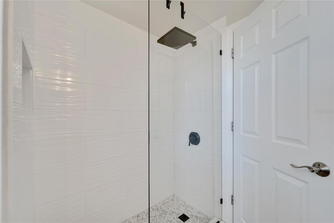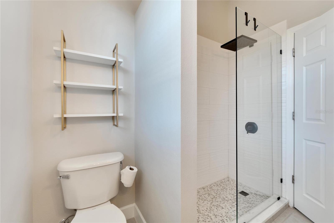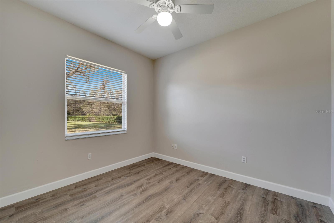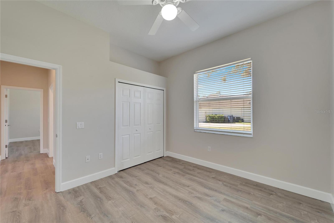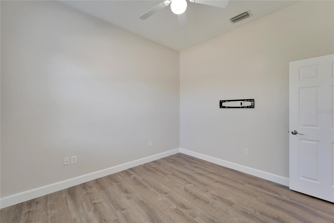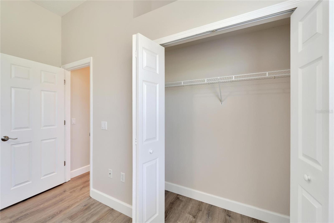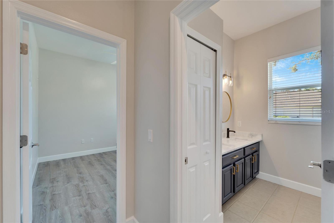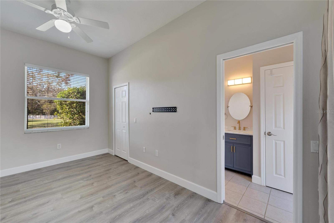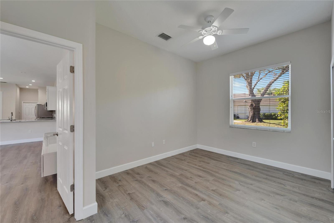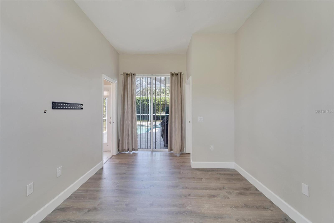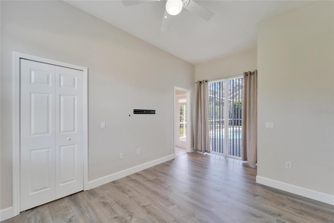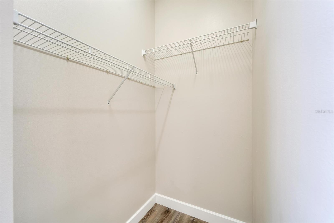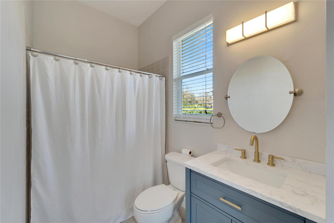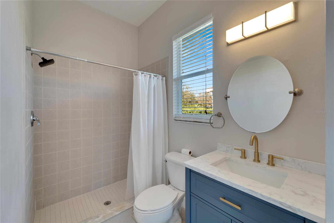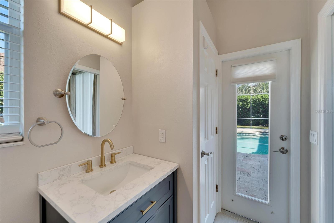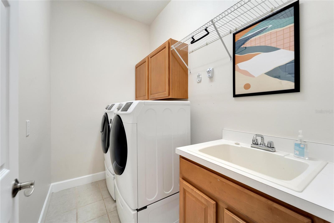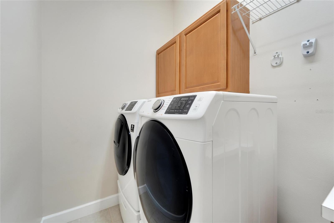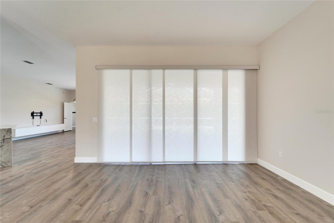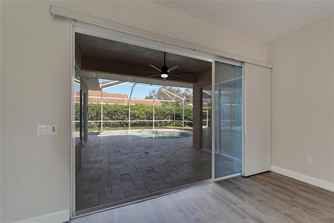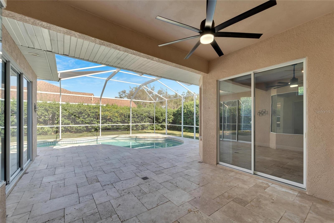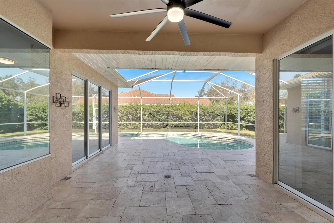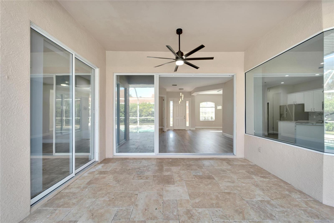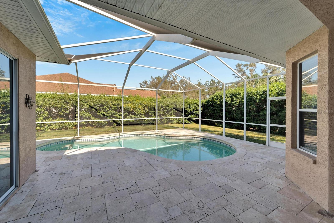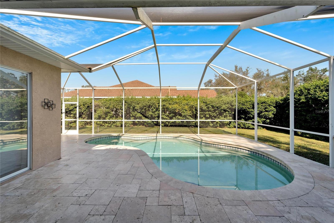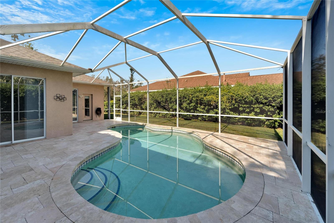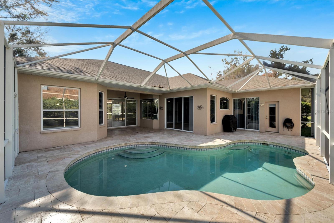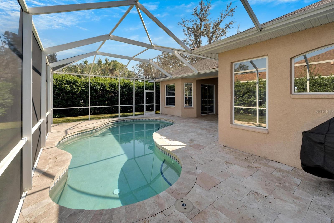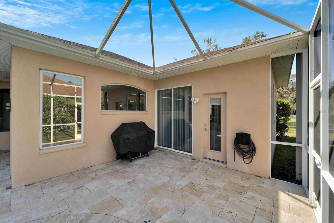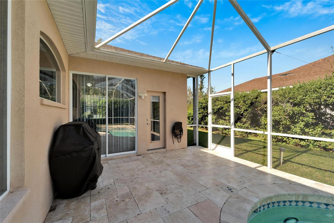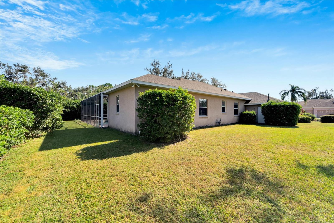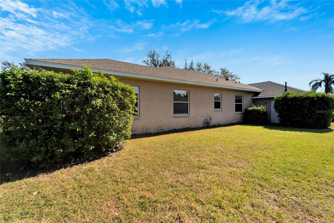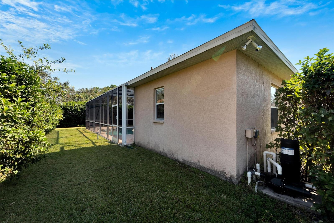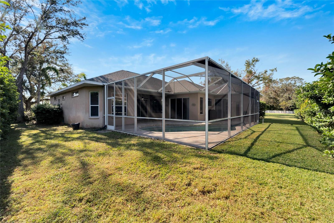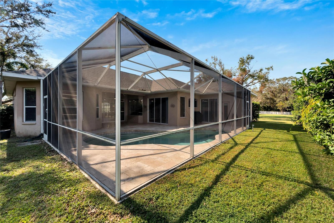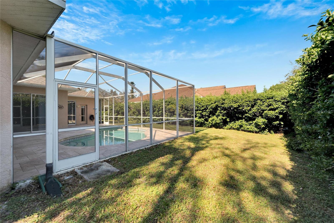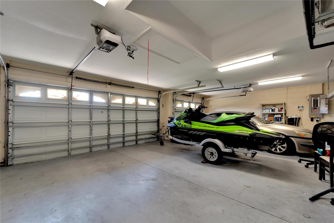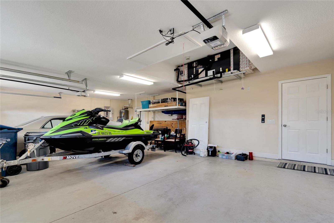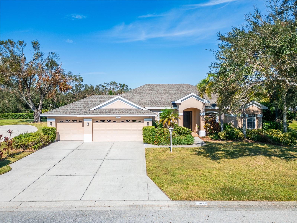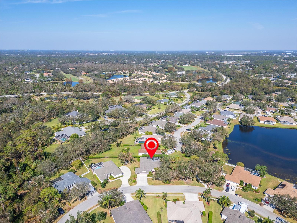Submit an Offer Now!
11235 Rivers Bluff Circle, LAKEWOOD RANCH, FL 34202
Property Photos
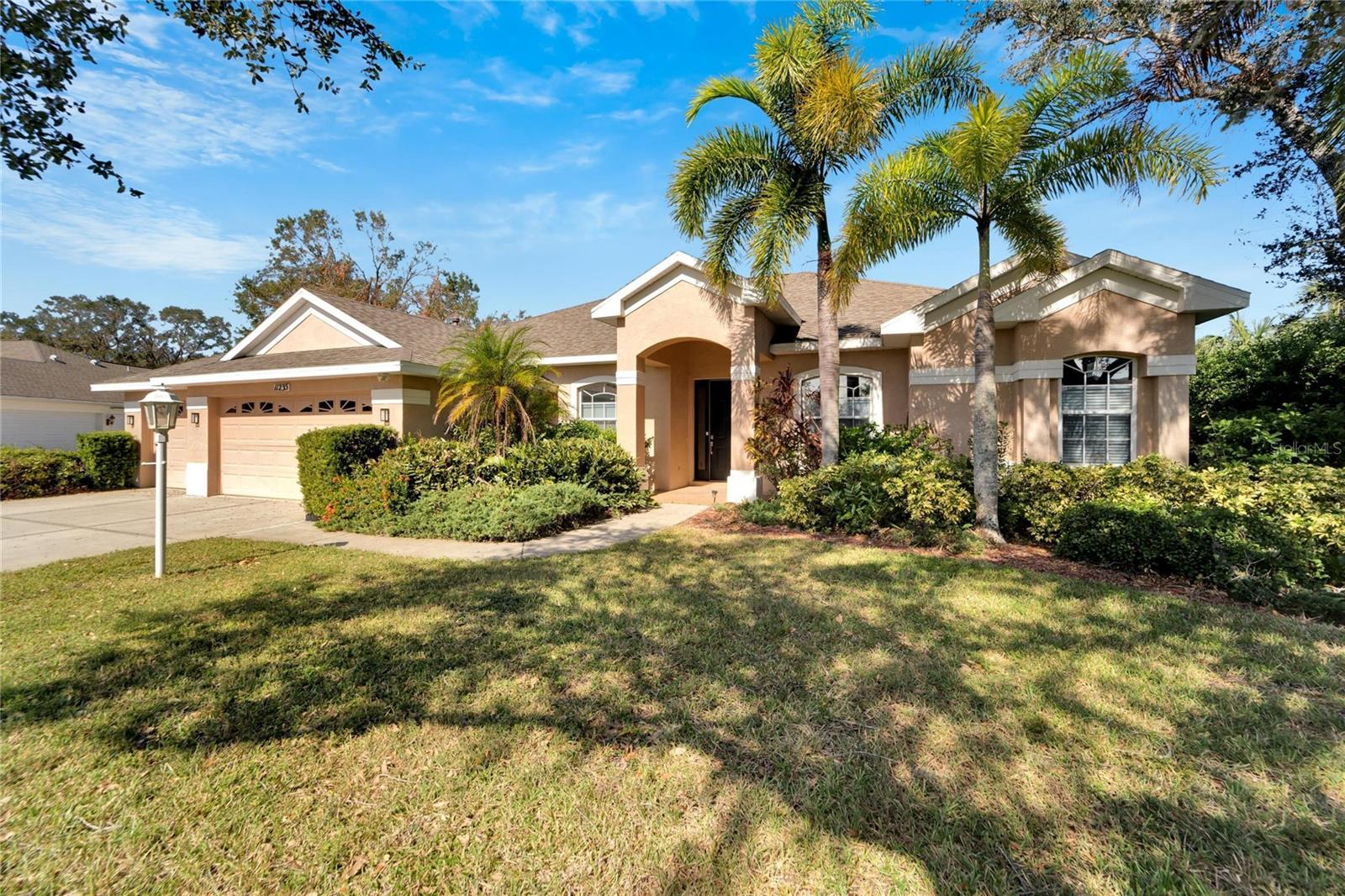
Priced at Only: $715,000
For more Information Call:
(352) 279-4408
Address: 11235 Rivers Bluff Circle, LAKEWOOD RANCH, FL 34202
Property Location and Similar Properties
- MLS#: TB8310211 ( Residential )
- Street Address: 11235 Rivers Bluff Circle
- Viewed: 12
- Price: $715,000
- Price sqft: $209
- Waterfront: No
- Year Built: 2001
- Bldg sqft: 3417
- Bedrooms: 4
- Total Baths: 3
- Full Baths: 3
- Garage / Parking Spaces: 3
- Days On Market: 52
- Additional Information
- Geolocation: 27.4177 / -82.4319
- County: MANATEE
- City: LAKEWOOD RANCH
- Zipcode: 34202
- Subdivision: Summerfield Village Subphase B
- Provided by: KELLER WILLIAMS SUBURBAN TAMPA
- Contact: Chris Thompson
- 813-684-9500
- DMCA Notice
-
DescriptionYou will love this stunning 4 bed, 3 bath, 3 car garage, pool home in the highly desirable summerfield village in lakewood ranch! From the moment you drive up, you'll instantly feel at home! The beautifully manicured front yard and the spacious 3 car garage immediately show the pride of ownership throughout this home! It includes new flooring throughout, new california closets and has updates galore! As you step inside the formal living room welcomes you with its open and airy ambiance, thanks to the natural light pouring in from the large windows and sliding glass doors that lead to the pool. You'll be wowed by how bright and inviting this home feels! The kitchen is truly a chefs dream, boasting gorgeous sleek gray granite countertops and all stainless steel appliances. You'll love the double oven & gas stove top and the modern french door refrigerator with the freezer drawer on the bottom is super convenient! Whether youre preparing a gourmet meal or a quick bite, the kitchens layout is designed with function and ease in mind. The adjacent great room is bathed in light and offers more sliding doors that open up to the screened in, tile lined pool areaperfect for summer days and relaxing evenings. The master suite is your own personal retreat! Complete with an ensuite bathroom featuring dual vanities. The master bedroom also offers direct access to the pool through sliding doors, providing a serene view and a peaceful spot to unwind at the end of the day. Don't miss the laundry room with sink. Don't miss your chance to make this exceptional lakewood ranch home yours! With its spacious layout, modern amenities, and incredible outdoor space, this home has everything you need to live your best life! The neighborhood ammenities include a park & playground, tennis courts and basketball courts and much more! And is perfectly located close to beaches, golf courses, nature parks, restaurants, hospitals and shopping! Come see this beautiful home before it's gone!
Payment Calculator
- Principal & Interest -
- Property Tax $
- Home Insurance $
- HOA Fees $
- Monthly -
Features
Building and Construction
- Covered Spaces: 0.00
- Exterior Features: Irrigation System, Sliding Doors
- Flooring: Ceramic Tile, Vinyl
- Living Area: 2538.00
- Roof: Shingle
Property Information
- Property Condition: Completed
Land Information
- Lot Features: City Limits, In County, Landscaped
Garage and Parking
- Garage Spaces: 3.00
- Open Parking Spaces: 0.00
- Parking Features: Driveway
Eco-Communities
- Pool Features: Gunite, In Ground, Screen Enclosure
- Water Source: Public
Utilities
- Carport Spaces: 0.00
- Cooling: Central Air
- Heating: Central
- Pets Allowed: Breed Restrictions
- Sewer: Public Sewer
- Utilities: Electricity Connected, Sewer Connected, Water Connected
Finance and Tax Information
- Home Owners Association Fee: 92.00
- Insurance Expense: 0.00
- Net Operating Income: 0.00
- Other Expense: 0.00
- Tax Year: 2024
Other Features
- Appliances: Dishwasher, Microwave, Range, Refrigerator
- Association Name: SUMMERFIELD/ RIVERWALK VILLAGE ASSOC
- Association Phone: 941-907-0202
- Country: US
- Interior Features: Built-in Features, Ceiling Fans(s), Eat-in Kitchen, High Ceilings, Kitchen/Family Room Combo, Open Floorplan, Primary Bedroom Main Floor, Solid Surface Counters, Solid Wood Cabinets, Split Bedroom, Walk-In Closet(s)
- Legal Description: LOT 26 BLK D-2 SUMMERFIELD VILLAGE SUBPHASE B UNIT 2 TRACTS 326 & 327 ALSO IN SEC 29 PI#5841.2230/3
- Levels: One
- Area Major: 34202 - Bradenton/Lakewood Ranch/Lakewood Rch
- Occupant Type: Vacant
- Parcel Number: 584122303
- View: Garden
- Views: 12
- Zoning Code: PDR/WPE/
Nearby Subdivisions
Bungalow Walk Lakewood Ranch N
Concession Ph Ii Blk B Ph Iii
Country Club East
Country Club East At Lakewd Rn
Country Club East At Lakewood
Country Club East At Lwr Subph
Del Webb At Lakewood Ranch
Del Webb Ph Ia
Del Webb Ph Ib Subphases D F
Del Webb Ph Ii Subphases 2a 2b
Del Webb Ph Iii Subph 3a 3b 3
Del Webb Ph Iv Subph 4a 4b
Del Webb Ph V Sph D
Del Webb Ph V Subph 5a 5b 5c
Edgewater Village Sp A Un 5
Edgewater Village Subphase A
Edgewater Village Subphase B
Greenbrook Village
Greenbrook Village Subphase Gg
Greenbrook Village Subphase K
Greenbrook Village Subphase Kk
Greenbrook Village Subphase L
Greenbrook Village Subphase Ll
Greenbrook Village Subphase P
Greenbrook Village Subphase Z
Isles At Lakewood Ranch Ph Ia
Isles At Lakewood Ranch Ph Ii
Lake Club
Lake Club Ph I
Lake Club Ph Ii
Lake Club Ph Iv Subph B1 Aka G
Lake Club Ph Iv Subph C1 Aka G
Lake Club Ph Iv Subphase A Aka
Lake Club Phase 1
Lakewood Ranch
Lakewood Ranch Cc Sp Hwestonpb
Lakewood Ranch Ccv Sp Ii
Lakewood Ranch Country Club
Lakewood Ranch Country Club Vi
River Club South Subphase I
River Club South Subphase Ii
River Club South Subphase Iii
River Club South Subphase Va
River Club South Subphase Vb3
Riverwalk Ridge
Riverwalk Village Cypress Bank
Riverwalk Village Lakewood Ran
Riverwalk Village Subphase F
Summerfield Village Cypress Ba
Summerfield Village Subphase A
Summerfield Village Subphase B
Summerfield Village Subphase C
Summerfield Village Subphase D
The Lake Club Genoa



