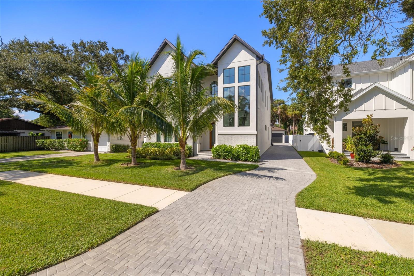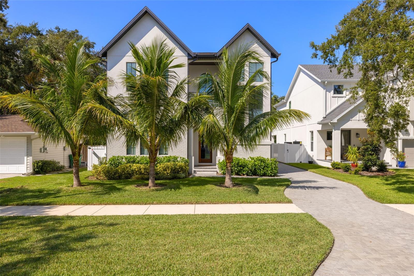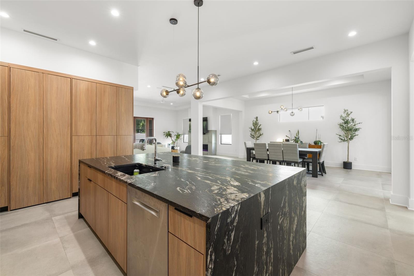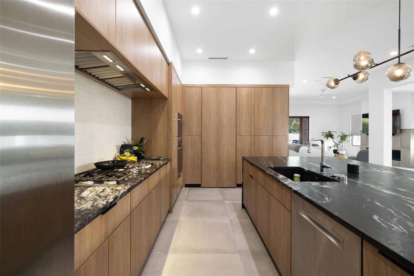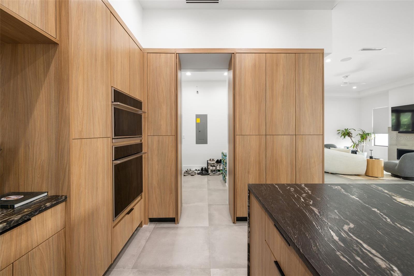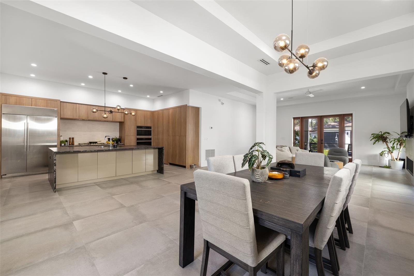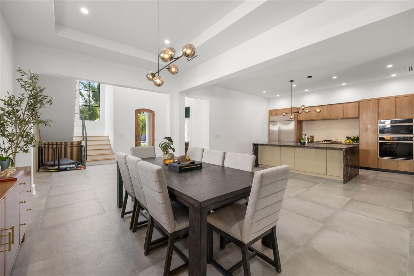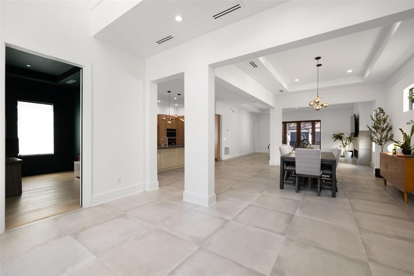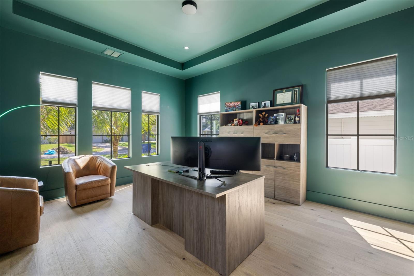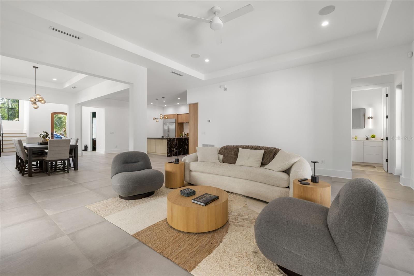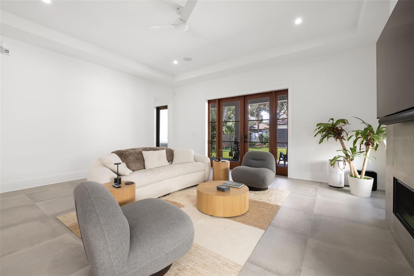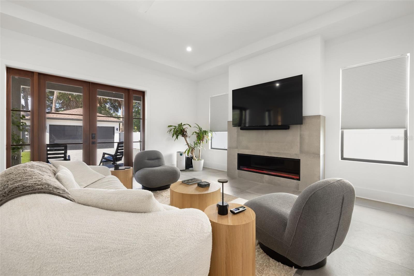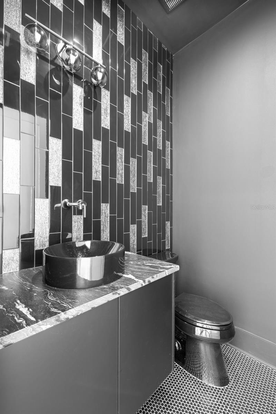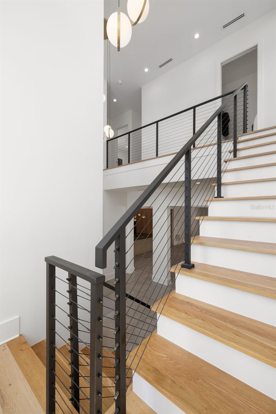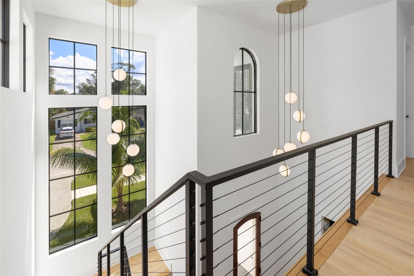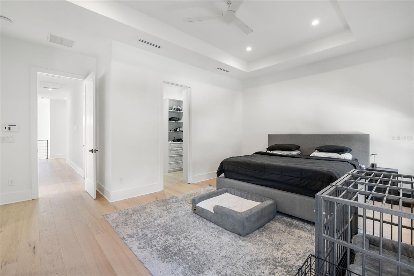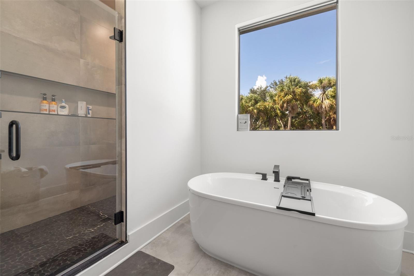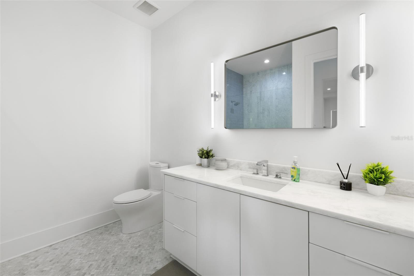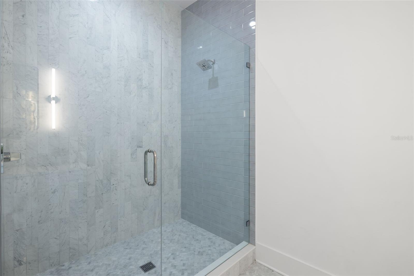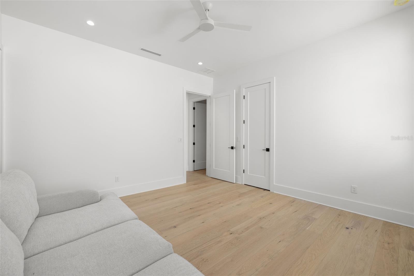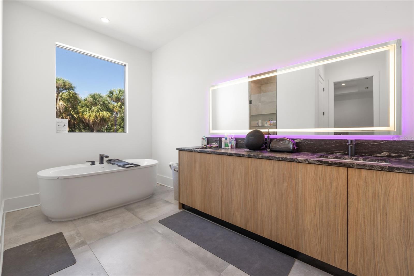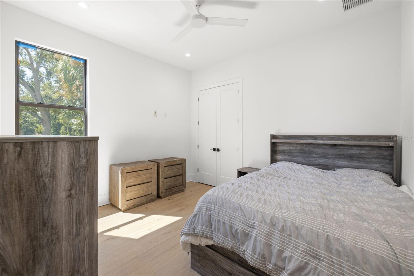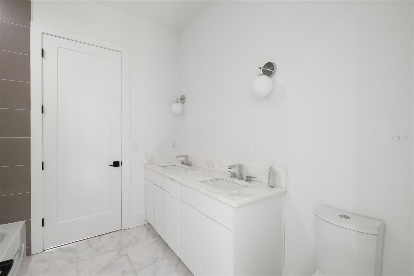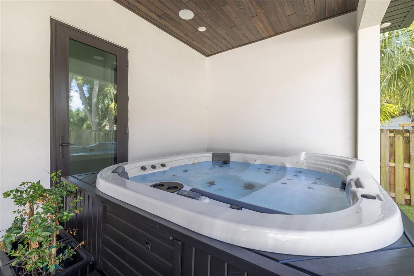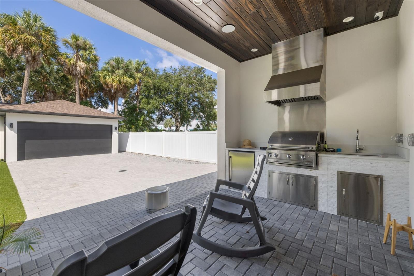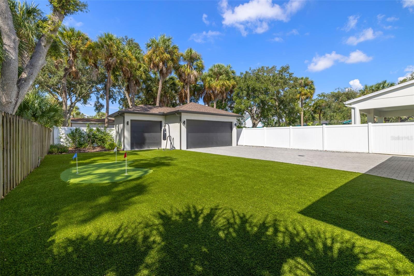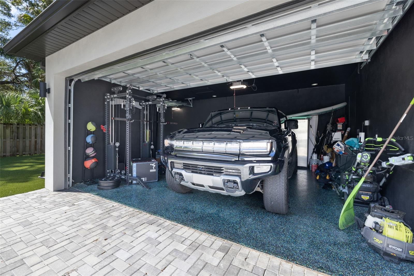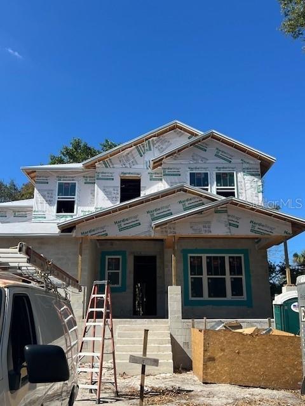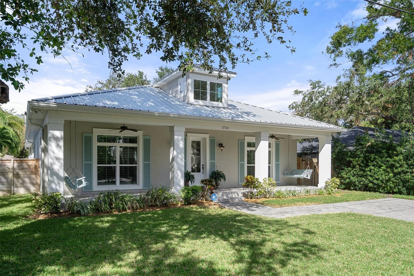Submit an Offer Now!
6109 4th Street Street, TAMPA, FL 33611
Property Photos
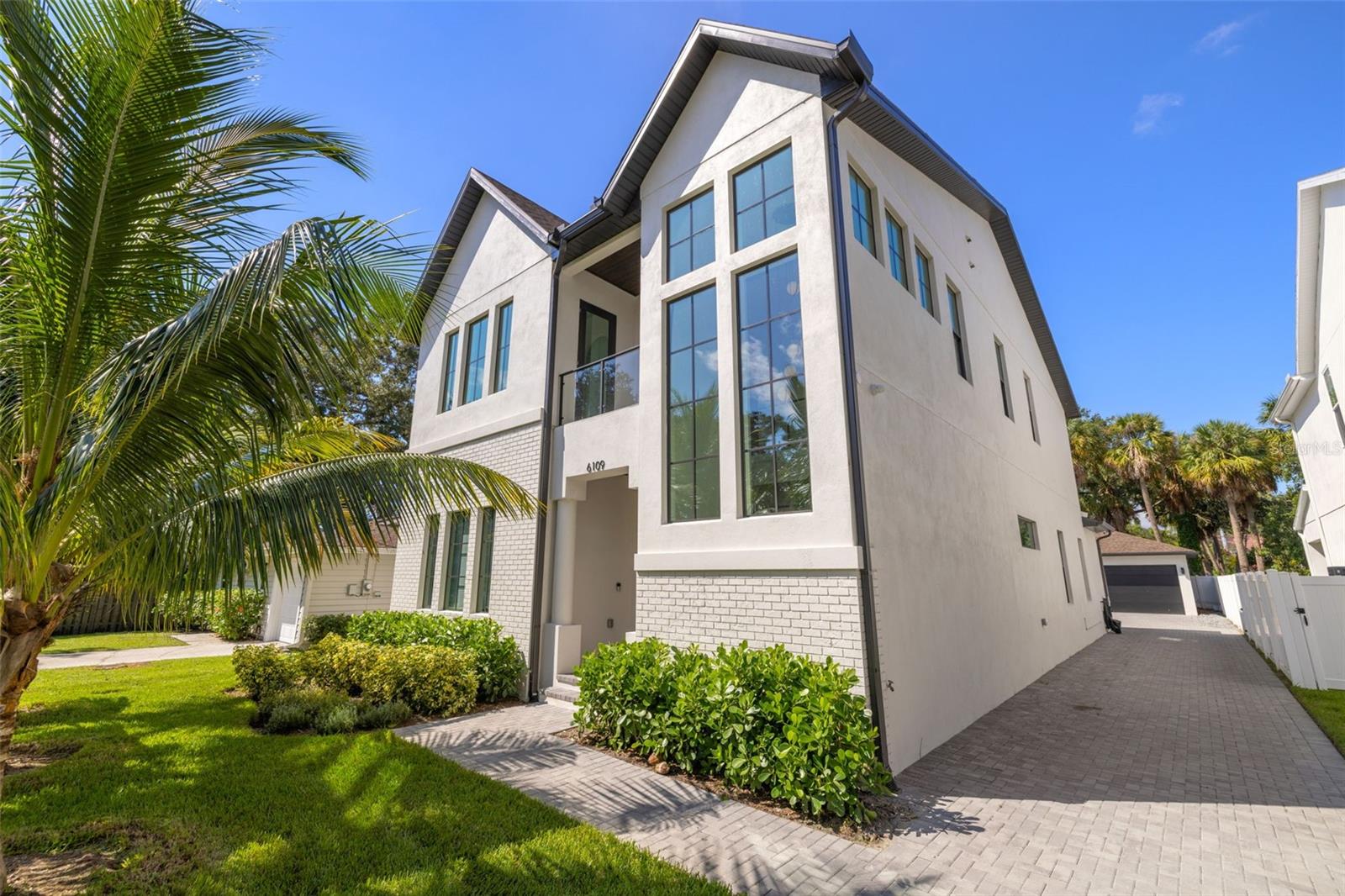
Priced at Only: $1,699,000
For more Information Call:
(352) 279-4408
Address: 6109 4th Street Street, TAMPA, FL 33611
Property Location and Similar Properties
- MLS#: TB8310554 ( Residential )
- Street Address: 6109 4th Street Street
- Viewed: 7
- Price: $1,699,000
- Price sqft: $376
- Waterfront: No
- Year Built: 2023
- Bldg sqft: 4524
- Bedrooms: 4
- Total Baths: 4
- Full Baths: 3
- 1/2 Baths: 1
- Garage / Parking Spaces: 3
- Days On Market: 36
- Additional Information
- Geolocation: 27.8785 / -82.4932
- County: HILLSBOROUGH
- City: TAMPA
- Zipcode: 33611
- Subdivision: 201002.00 Ballast Point Area
- Elementary School: Ballast Point
- Middle School: Madison
- High School: Robinson
- Provided by: KELLER WILLIAMS TAMPA CENTRAL
- Contact: Antonio Taylor
- 813-865-0700
- DMCA Notice
-
DescriptionSeller is offering a $65k pool credit!!! This stunning, one of a kind new build, constructed in 2023 by Baywalk Homes, beautifully blends contemporary modern design with a fresh take on farmhouse aesthetics. The two story home is flooded with natural light, thanks to its abundant windows and thoughtfully designed spaces. Upon arrival, you're welcomed by lush landscaping that sets the stage for whats to come. As you step inside, 48x48 porcelain tiles instantly bring the modern feel to life, extending throughout the open plan main living areas. The first room you'll encounter is a spacious office with engineered white oak hardwood flooring, a feature that continues through the bedrooms and the entire second level, adding warmth and elegance. The heart of the home, the kitchen, is a chefs dream. It showcases a rare leathered black quartzite countertop, sleek, seamless custom cabinetry, and state of the art appliances, including a gas stove, and a double wide refrigerator and freezer. The 10 foot ceilings throughout the home add to the sense of space, with the foyer dramatically soaring to 22 feet. The living room is cozy yet modern, featuring an electric fireplace as its focal point. The space effortlessly flows to the outdoor area, where an outdoor kitchen and turf covered grounds create the perfect setting for entertaining. A new Jacuzzi whirlpool adds a touch of luxury to the backyard oasis. The detached three car garage, located at the rear of the property, ensures convenience without compromising the home's curb appeal. Upstairs, the master suite is expansive and filled with natural light. Custom lighting and cabinetry continue throughout the entire home, with each bathroom offering a unique design, complemented by matching tiles that maintain the home's sophisticated yet contemporary style. This residence is truly a masterpiece of modern design, craftsmanship, and luxury living. Make it your home today!
Payment Calculator
- Principal & Interest -
- Property Tax $
- Home Insurance $
- HOA Fees $
- Monthly -
Features
Building and Construction
- Covered Spaces: 0.00
- Exterior Features: Dog Run, French Doors, Lighting, Outdoor Grill, Outdoor Kitchen, Rain Gutters, Sliding Doors
- Flooring: Hardwood, Epoxy, Tile
- Living Area: 3505.00
- Roof: Built-Up, Shingle
Property Information
- Property Condition: Completed
School Information
- High School: Robinson-HB
- Middle School: Madison-HB
- School Elementary: Ballast Point-HB
Garage and Parking
- Garage Spaces: 3.00
- Open Parking Spaces: 0.00
- Parking Features: Driveway, Garage Door Opener
Eco-Communities
- Water Source: Public
Utilities
- Carport Spaces: 0.00
- Cooling: Central Air
- Heating: Central
- Sewer: Public Sewer
- Utilities: Public
Finance and Tax Information
- Home Owners Association Fee: 0.00
- Insurance Expense: 0.00
- Net Operating Income: 0.00
- Other Expense: 0.00
- Tax Year: 2023
Other Features
- Appliances: Built-In Oven, Cooktop, Dishwasher, Disposal, Dryer, Exhaust Fan, Freezer, Ice Maker, Range Hood, Refrigerator, Tankless Water Heater, Washer
- Country: US
- Interior Features: Built-in Features, Eat-in Kitchen, High Ceilings, Open Floorplan, PrimaryBedroom Upstairs, Smart Home, Solid Wood Cabinets, Stone Counters, Thermostat, Walk-In Closet(s)
- Legal Description: BAYA VISTA LOT 12
- Levels: Two
- Area Major: 33611 - Tampa
- Occupant Type: Owner
- Parcel Number: A-15-30-18-417-000000-00012.1
- Zoning Code: RS-50
Similar Properties
Nearby Subdivisions
201002.00 Ballast Point Area
Allerton Park Rev Map
Anita Sub
Asbury Park
Bartholomews W G Sub
Bay City Rev Map
Baybridge Rev
Bayhaven
Bayhill Estates
Bayhill Estates 2nd Add
Bayshore Beautiful
Bayshore Beautiful Sub
Bayshore Court
Berriman Place
Boulevard Heights 2
Brobston Fendig Co Half Wa
Brobston Fending And Co Half
Butler Mc Intosh Sub
Crescent Park
Etheridge Sub
Fairlawn Estates 1st Add
Fairoaks North A Condo
Fosterville
Ganbridge City 2
Gandy Blvd Park
Gandy Blvd Park 2nd Add
Gandy Blvd Park Add
Gandy Manor 2nd Add
Gandy Manor Add
Guernsey Estates
Guernsey Estates Add
Half Way Place A Rev Map
Harbor View
Harbor View Palms
Hendry Manor
Interbay
Mac Dill Heights
Macdill Park
Manhattan Manor 3
Manhattan Manor Rev
Margaret Anne Sub Revi
Martindales Subdivison
Midway Heights
Murray Heights
Norma Park Sub
Oakellars
Oakland Park Corr Map
Romany Tan
Serenity Luxury Estates
Southgreen Sub
Southside
Spitler Park
Stuart Grove Rev Plan Of
Tropical Pines
Unplatted
Van Eyck Sub
Virginia Estates
Westmont Terrace Sub
Wrights Alotment An Add
Wyoming Estates
Zapicos Resub



