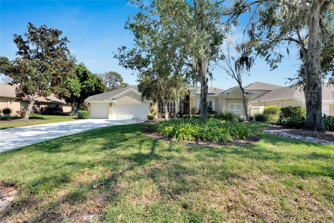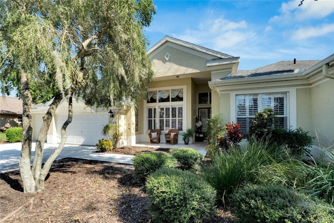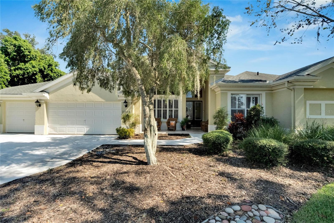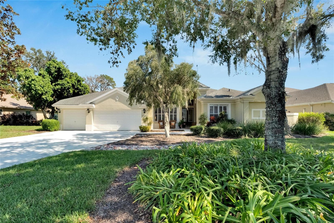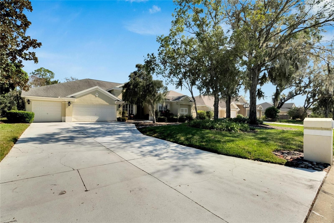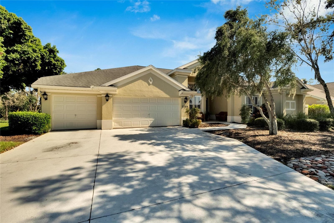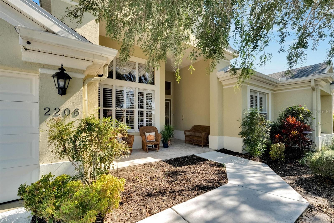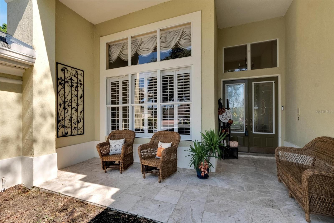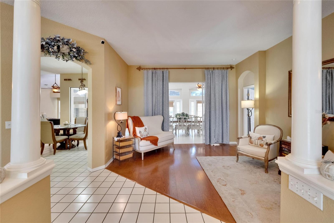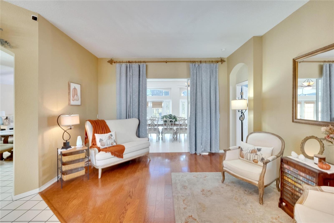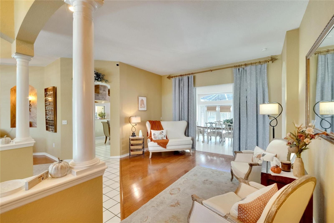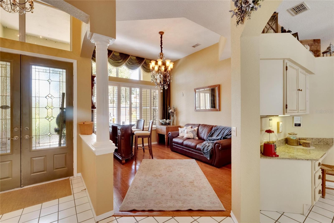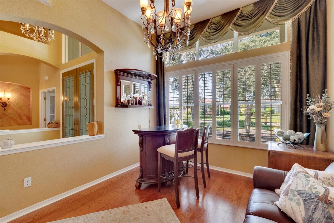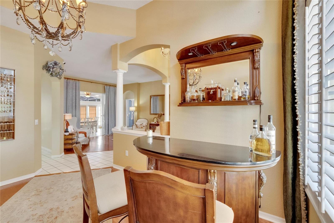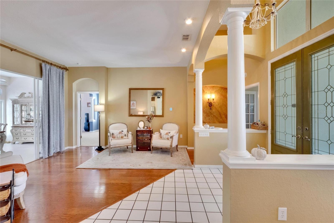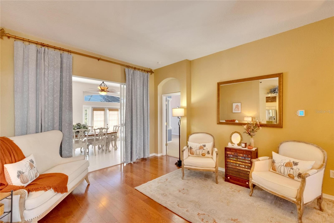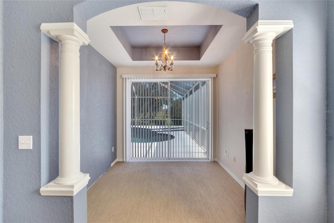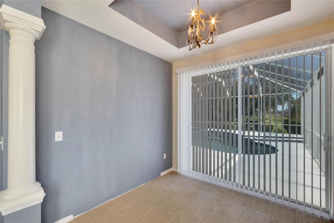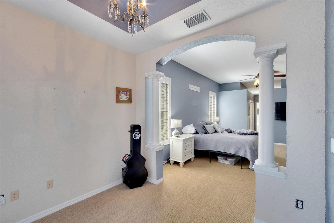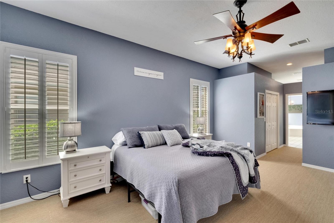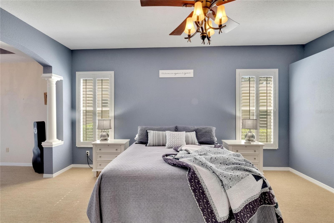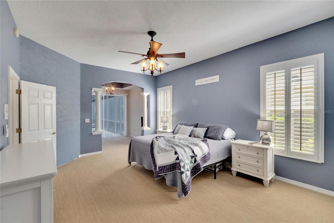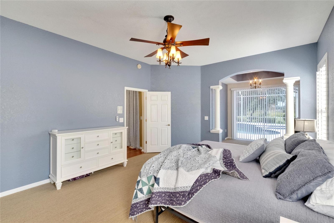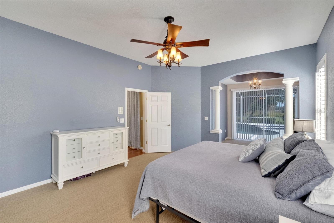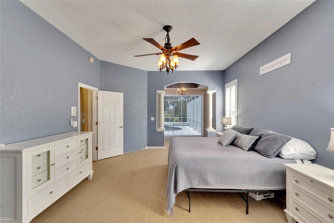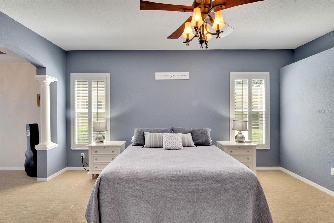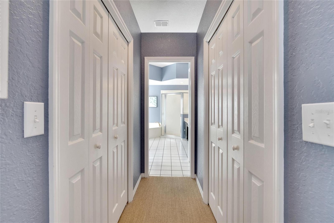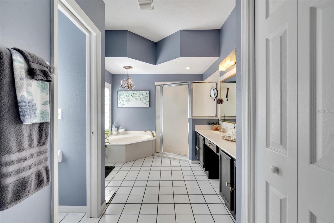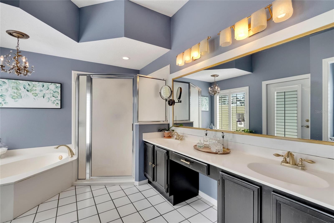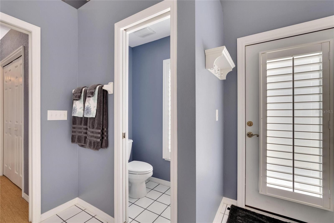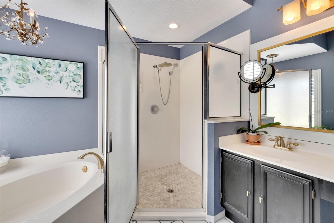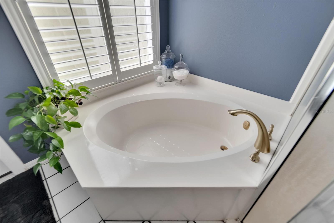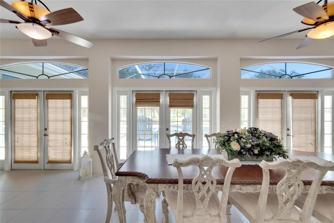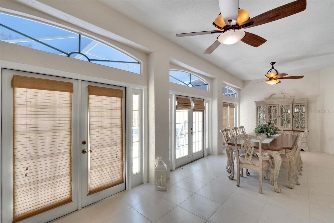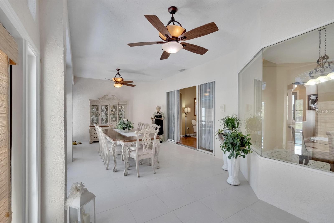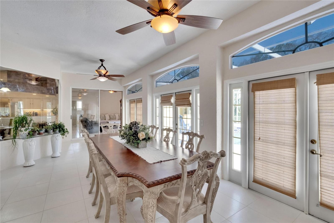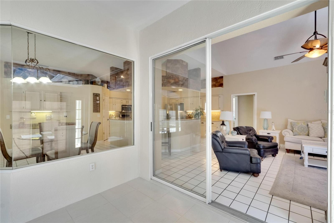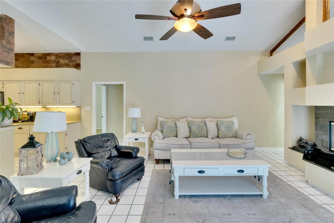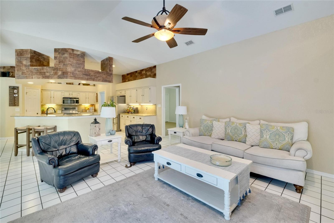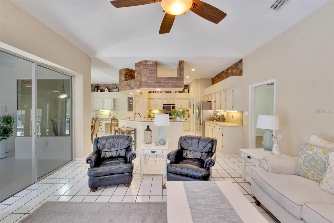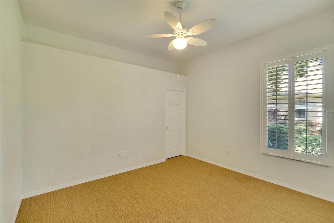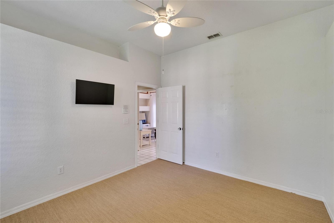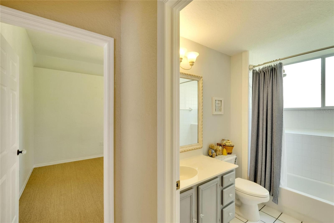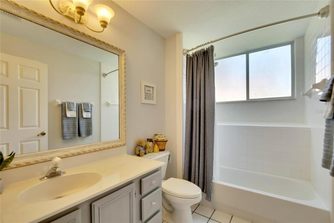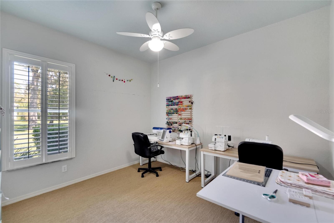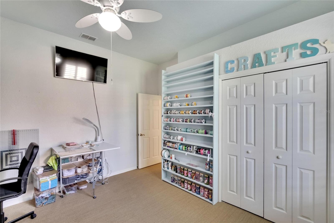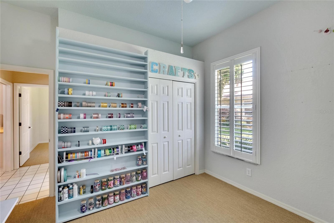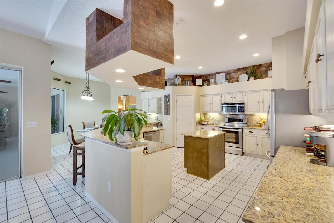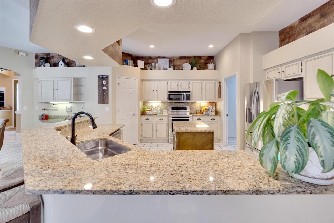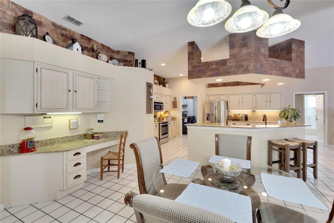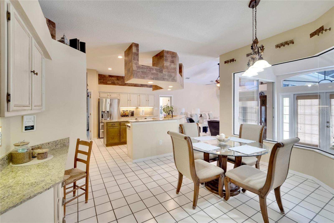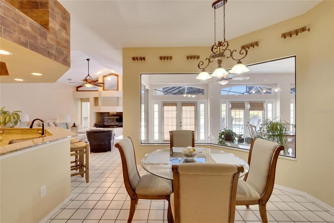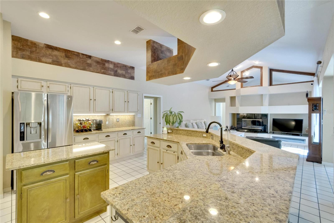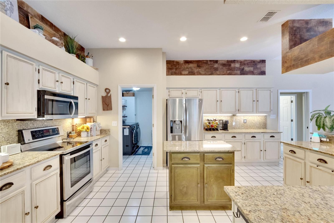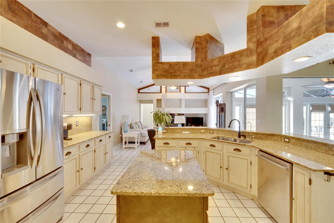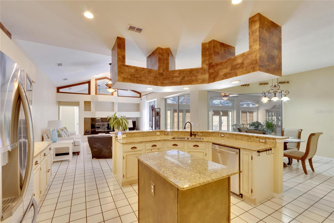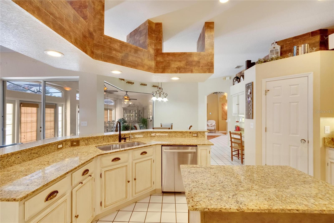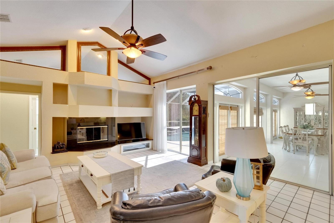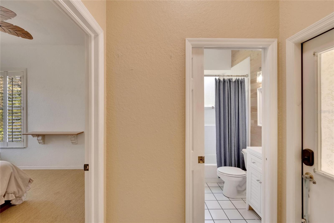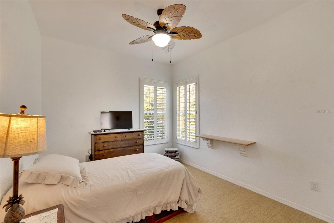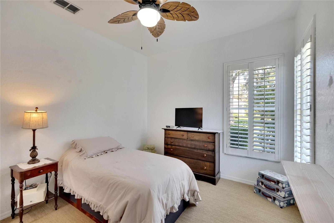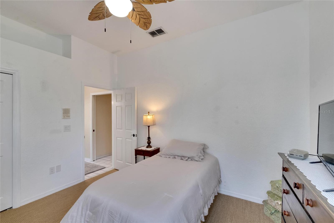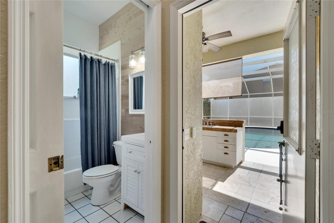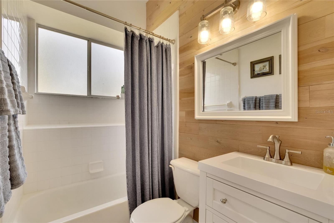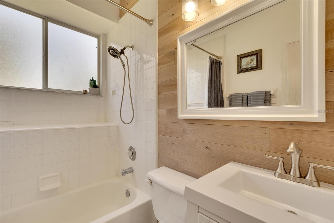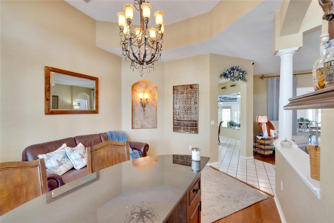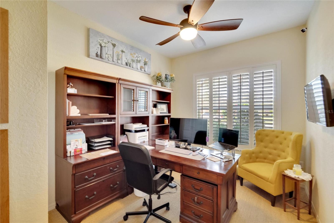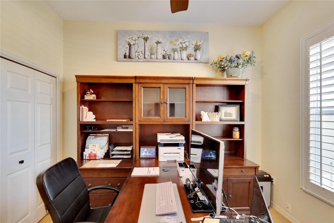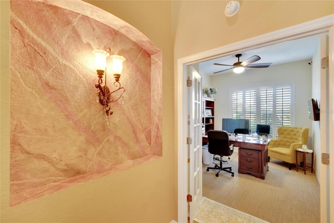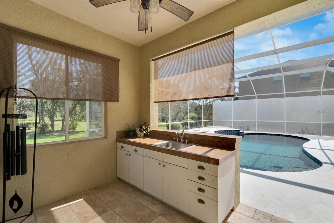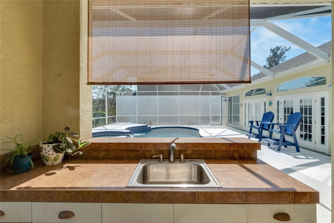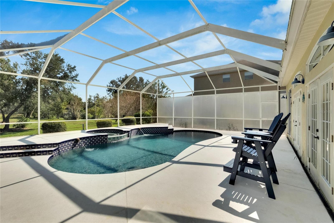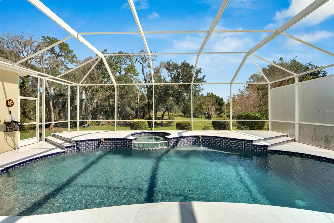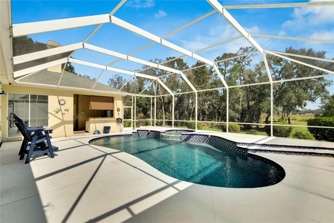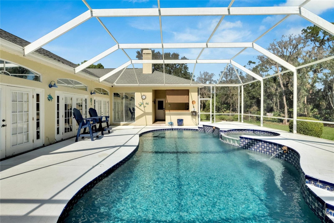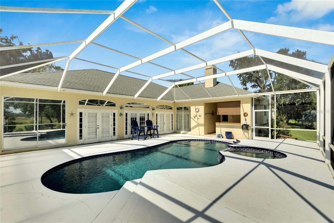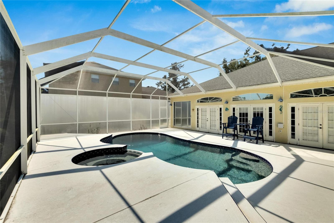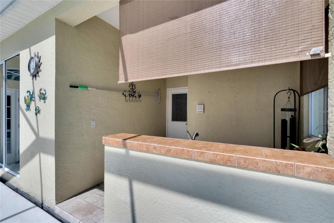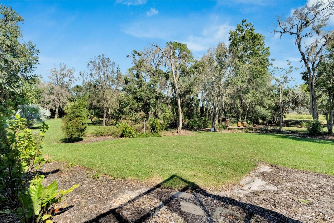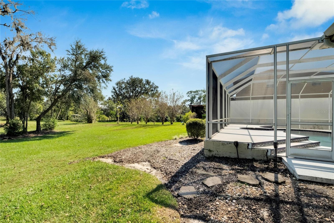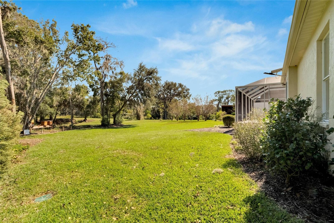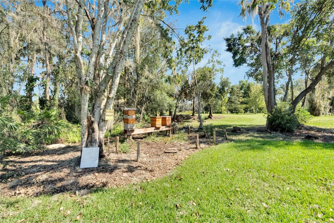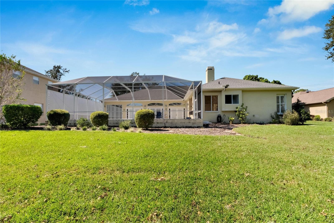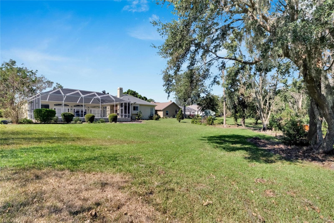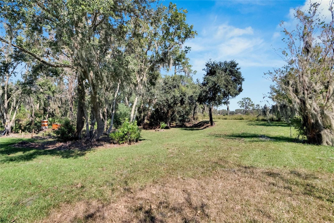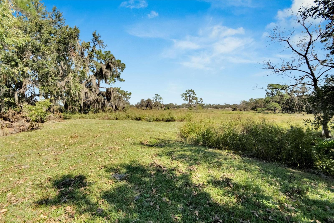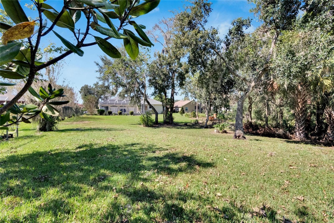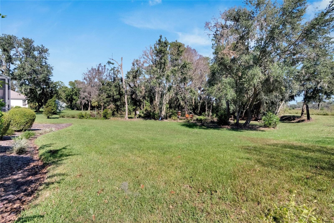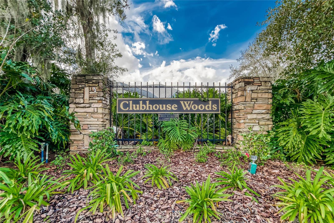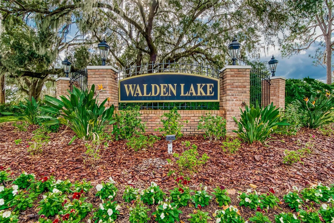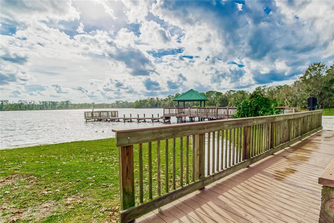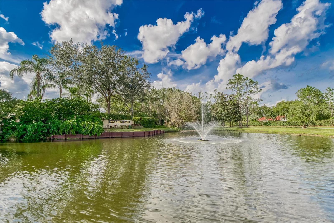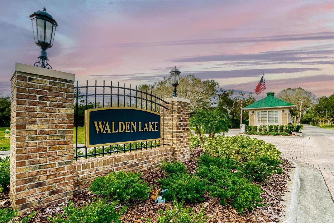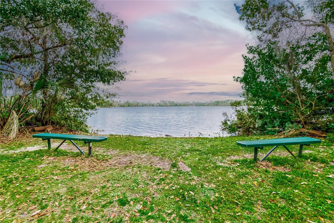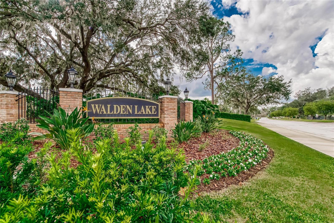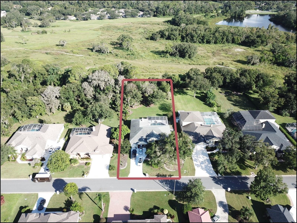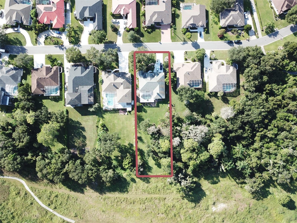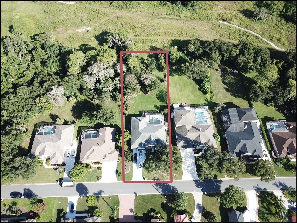Submit an Offer Now!
2206 Clubhouse Drive, PLANT CITY, FL 33566
Property Photos

Priced at Only: $599,900
For more Information Call:
(352) 279-4408
Address: 2206 Clubhouse Drive, PLANT CITY, FL 33566
Property Location and Similar Properties
- MLS#: TB8310793 ( Residential )
- Street Address: 2206 Clubhouse Drive
- Viewed: 22
- Price: $599,900
- Price sqft: $147
- Waterfront: No
- Year Built: 1996
- Bldg sqft: 4090
- Bedrooms: 5
- Total Baths: 3
- Full Baths: 3
- Garage / Parking Spaces: 3
- Days On Market: 83
- Additional Information
- Geolocation: 27.9912 / -82.1572
- County: HILLSBOROUGH
- City: PLANT CITY
- Zipcode: 33566
- Subdivision: Walden Lake
- Elementary School: Walden Lake HB
- Middle School: Tomlin HB
- High School: Plant City HB
- Provided by: SK REALTY
- Contact: Shelton Keely
- 813-367-7253

- DMCA Notice
-
DescriptionThis elegant 3,070 sq. ft. home offers an ideal blend of comfort, luxury, and functionality. Nestled on a 3/4 acre lot, the property features a 3 way split floor plan designed for privacy and versatility. The home boasts 5 generously sized bedrooms and 3 full bathrooms, perfect for growing families or those who love to entertain. The main living areas include a formal living room, a formal dining room, a cozy family room, and a light filled Florida room that overlooks the sparkling pool. The outdoor space is perfect for relaxation and hosting, with a screened in pool area and ample yard space. The master suite is a private retreat, featuring a spacious sitting area, a luxurious master bath with his and her vanities, and plenty of closet space. Additional highlights include a 3 car garage with ample storage, a well maintained 3/4 acre lot, expansive kitchen with modern appliances and plenty of counter space and a beautiful pool perfect for Florida summers. Dont miss out on this incredible home that offers the best of Florida living!
Payment Calculator
- Principal & Interest -
- Property Tax $
- Home Insurance $
- HOA Fees $
- Monthly -
Features
Building and Construction
- Covered Spaces: 0.00
- Exterior Features: French Doors, Irrigation System, Sliding Doors
- Flooring: Carpet, Ceramic Tile, Wood
- Living Area: 3070.00
- Roof: Shingle
Land Information
- Lot Features: City Limits, In County, Oversized Lot, Paved
School Information
- High School: Plant City-HB
- Middle School: Tomlin-HB
- School Elementary: Walden Lake-HB
Garage and Parking
- Garage Spaces: 3.00
- Parking Features: Driveway, Garage Door Opener
Eco-Communities
- Pool Features: Gunite
- Water Source: Public
Utilities
- Carport Spaces: 0.00
- Cooling: Central Air
- Heating: Central
- Pets Allowed: Yes
- Sewer: Public Sewer
- Utilities: Cable Connected, Electricity Connected, Water Connected
Amenities
- Association Amenities: Fence Restrictions, Playground, Trail(s)
Finance and Tax Information
- Home Owners Association Fee: 354.00
- Net Operating Income: 0.00
- Tax Year: 2023
Other Features
- Appliances: Dishwasher, Disposal, Range, Range Hood, Refrigerator
- Association Name: Walden Lake Community Association/Tiffany Sullivan
- Association Phone: 813-754-8999
- Country: US
- Interior Features: Built-in Features, Cathedral Ceiling(s), Ceiling Fans(s), Eat-in Kitchen, Kitchen/Family Room Combo, Living Room/Dining Room Combo, Primary Bedroom Main Floor, Split Bedroom, Stone Counters, Walk-In Closet(s), Window Treatments
- Legal Description: WALDEN LAKE UNIT 28 LOT 16 BLOCK 3
- Levels: One
- Area Major: 33566 - Plant City
- Occupant Type: Owner
- Parcel Number: P-01-29-21-572-000003-00016.0
- Style: Traditional
- View: Trees/Woods
- Views: 22
- Zoning Code: PD
Nearby Subdivisions
Alterra
Bella Terrace
Country Hills
Fallow Field Platted Sub
Oakview Estates Ph Two
Replat Walden Lake
South Plant City Farms
Trapnell Oaks Platted Sub
Unplatted
Walden Lake
Walden Lake 37 Ph Two
Walden Lake Fairway Estates
Walden Lake Fairway Villas Uni
Walden Lake Un 333
Walden Pointe
Westbrook
Whispering Woods Ph 1
Wiggins Meadows
Wilder Oaks



