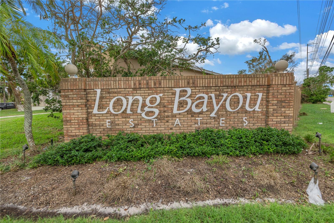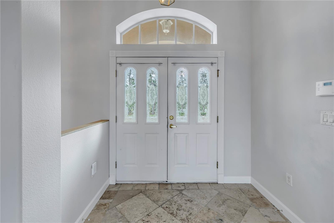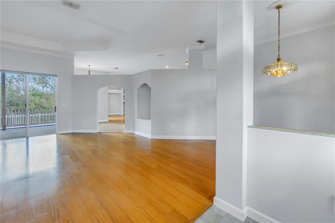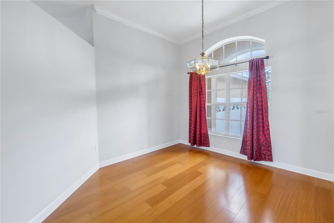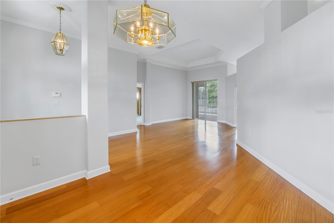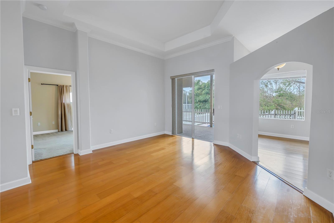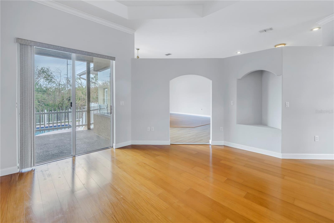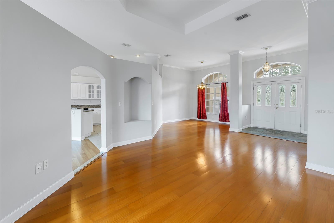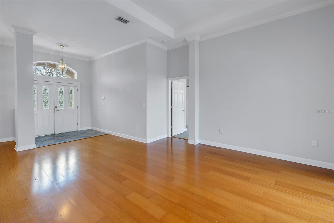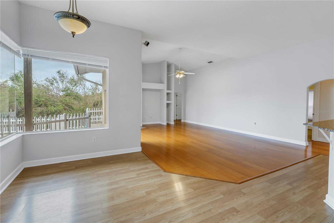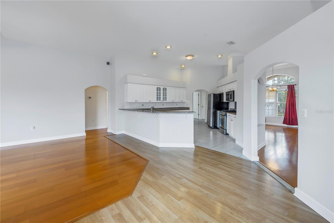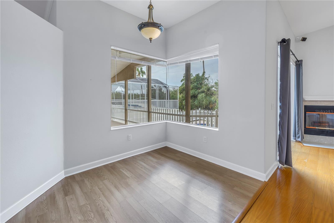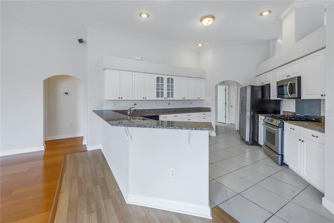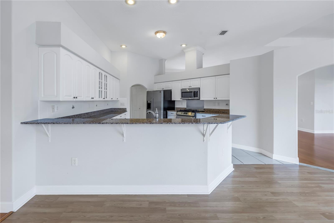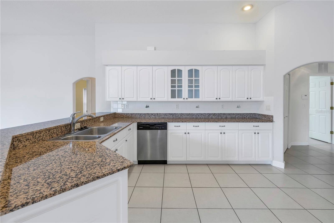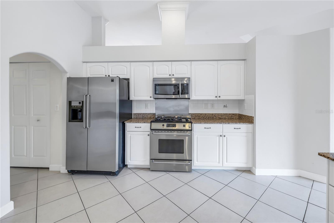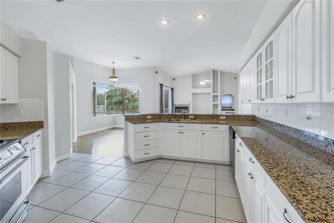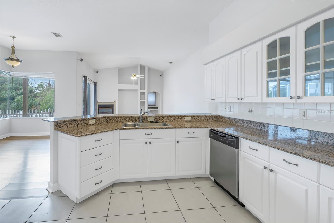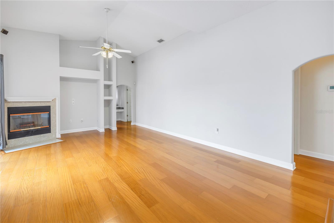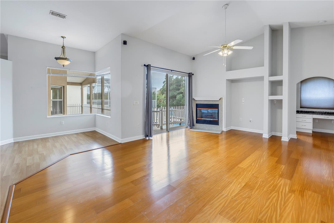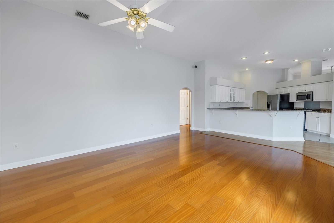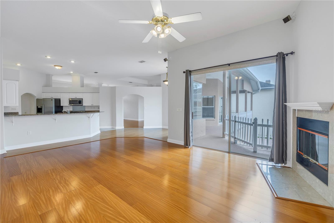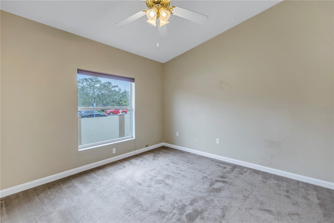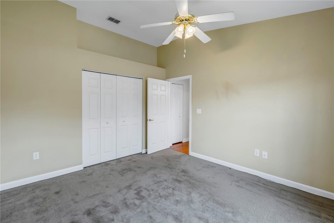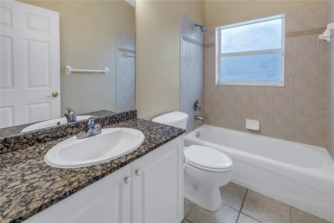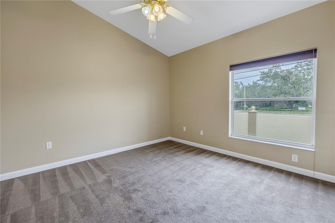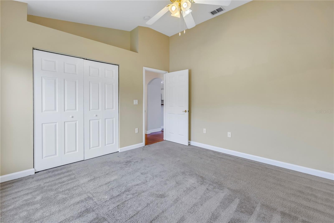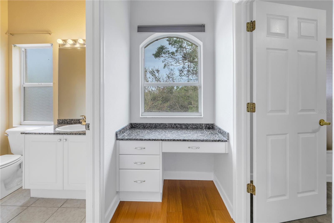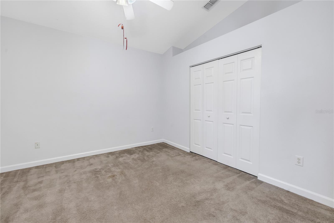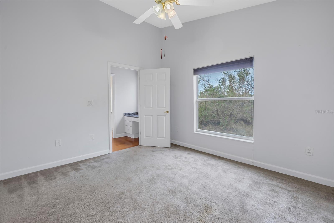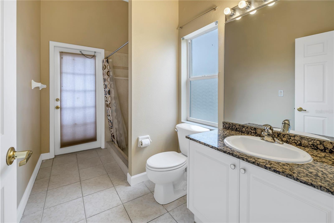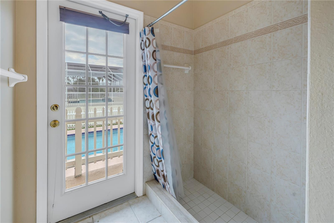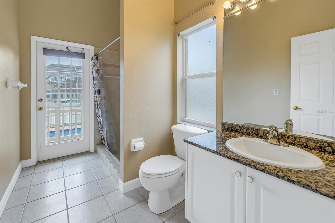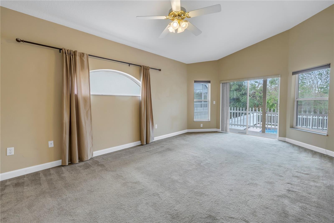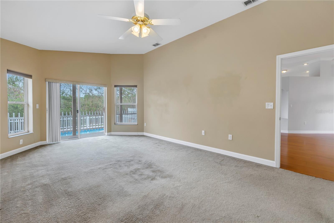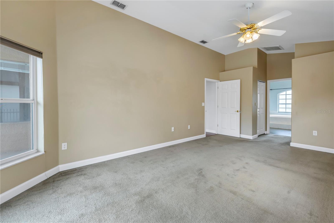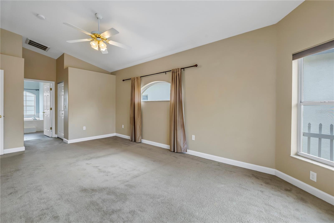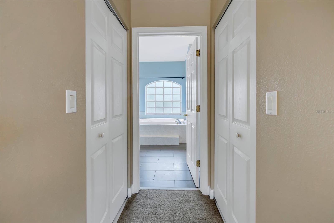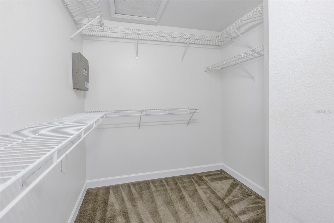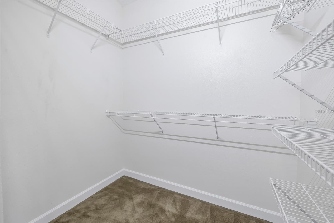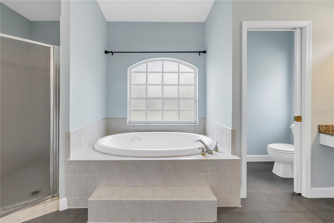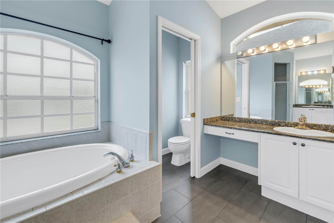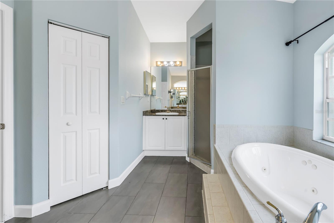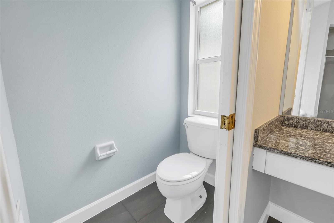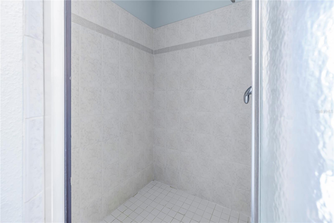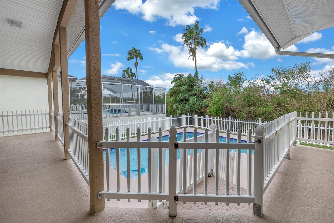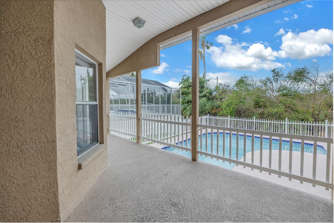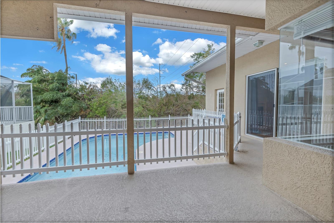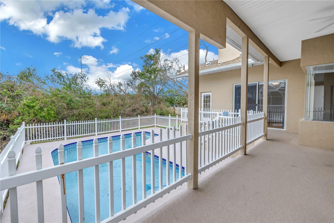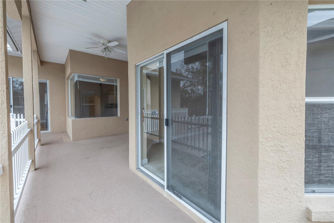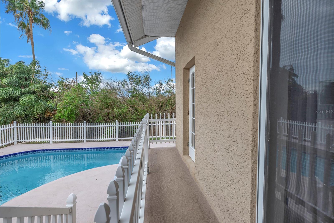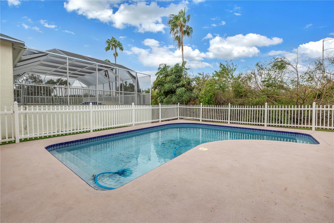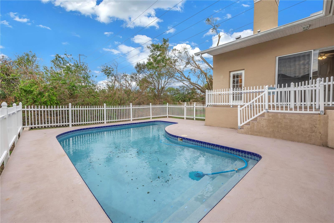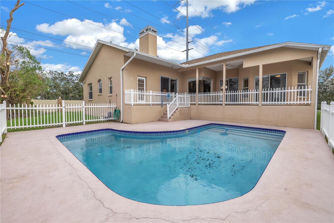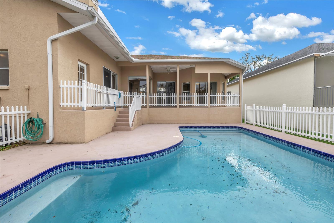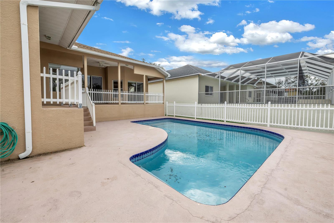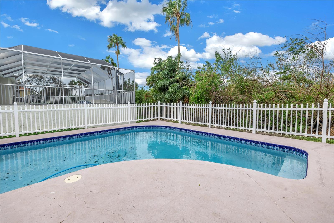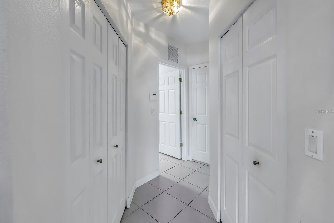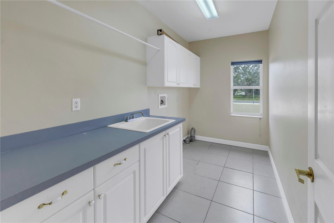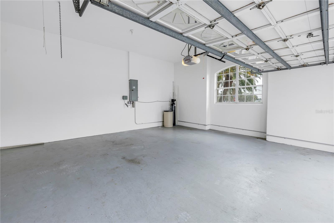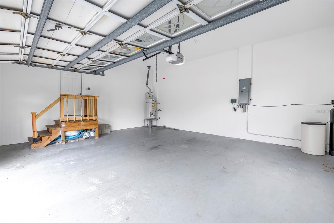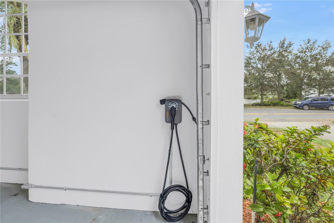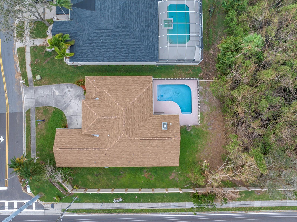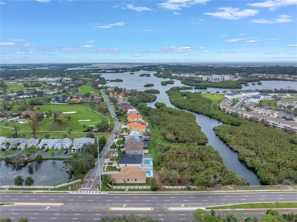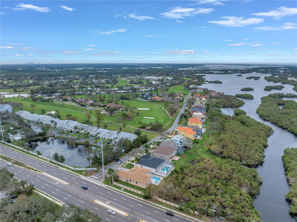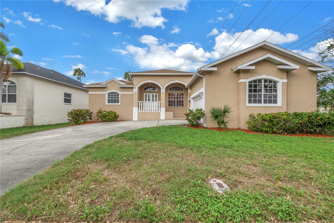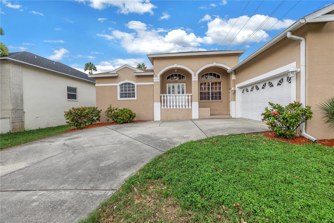Submit an Offer Now!
7380 Pebble Beach Lane, SEMINOLE, FL 33777
Property Photos
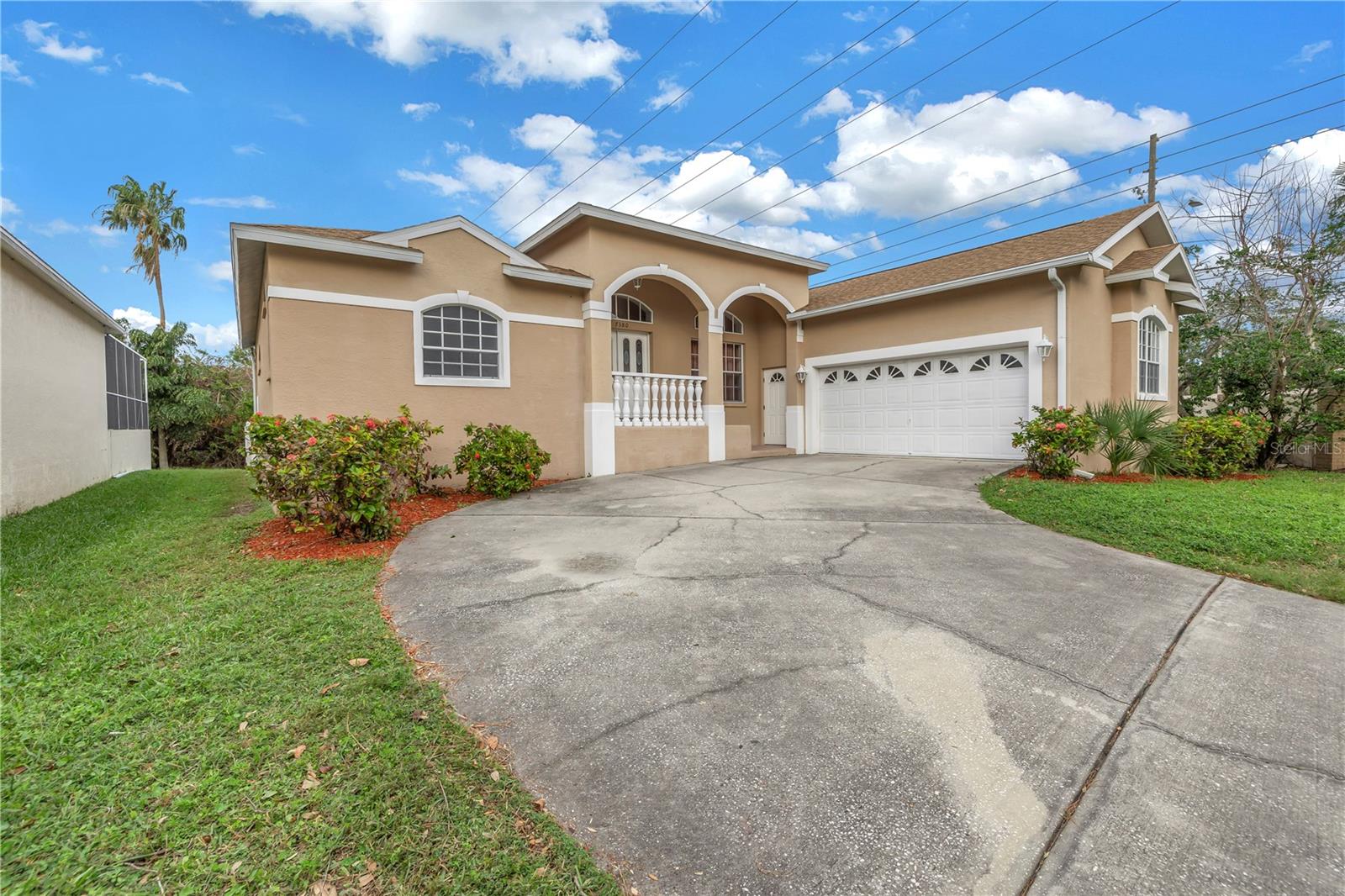
Priced at Only: $750,000
For more Information Call:
(352) 279-4408
Address: 7380 Pebble Beach Lane, SEMINOLE, FL 33777
Property Location and Similar Properties
Reduced
- MLS#: TB8311044 ( Residential )
- Street Address: 7380 Pebble Beach Lane
- Viewed: 26
- Price: $750,000
- Price sqft: $208
- Waterfront: No
- Year Built: 2000
- Bldg sqft: 3602
- Bedrooms: 4
- Total Baths: 3
- Full Baths: 3
- Garage / Parking Spaces: 2
- Days On Market: 66
- Additional Information
- Geolocation: 27.8391 / -82.77
- County: PINELLAS
- City: SEMINOLE
- Zipcode: 33777
- Subdivision: Long Bayou Estates Pt Rep
- Elementary School: Starkey
- Middle School: Osceola
- High School: Dixie Hollins
- Provided by: RE/MAX METRO
- Contact: Spyro Lefkimiotis
- 727-896-1800

- DMCA Notice
-
DescriptionMove in ready pool home in Long Bayou Estates! This quality built 4BR/3BA home is situated on a .37 acre lot and features 2,633 sq. ft. of living space with an open floor plan, including vaulted ceilings, formal living and dining room, and a spacious family room with a wood burning fireplace. Enjoy an oversized two car garage with an EV charging station, a swimming pool, and a large backyard overlooking a mangrove preserve, with a private pathway to Long Bayou and the intercoastal waterway for canoeing, kayaking, and fishing. Long Bayou Estates is a very desirable neighborhood with only 26 luxury homes and is ideally located between Seminole Lake Golf & Country Club and Long Bayou. Built in 2000 and meticulously maintained by the original owner, this home features double insulation for soundproofing and energy savings plus a brand new roof in 2024. The chefs kitchen includes stainless steel appliances and granite counters, while the master suite offers two walk in closets and an ensuite bath with a jacuzzi tub. Additional bedrooms share a full bath, while the other bath has pool accessperfect for guests. The property also includes a large side yard ideal for kayak/canoe storage or a dog run. Experience Florida living at its best in this upscale country club setting! Owner may consider financing with 20 25% down. This home has never flooded, not even during Helene & Milton and currently the owner pays only $734 annually for flood insurance (the policy may possibly be transferable)
Payment Calculator
- Principal & Interest -
- Property Tax $
- Home Insurance $
- HOA Fees $
- Monthly -
Features
Building and Construction
- Covered Spaces: 0.00
- Exterior Features: Irrigation System, Lighting, Rain Gutters, Sidewalk, Sliding Doors
- Fencing: Fenced, Masonry, Vinyl
- Flooring: Brick, Carpet, Ceramic Tile, Hardwood, Laminate
- Living Area: 2633.00
- Roof: Shingle
Land Information
- Lot Features: Conservation Area, City Limits, Irregular Lot, Sidewalk, Street Dead-End, Paved
School Information
- High School: Dixie Hollins High-PN
- Middle School: Osceola Middle-PN
- School Elementary: Starkey Elementary-PN
Garage and Parking
- Garage Spaces: 2.00
- Open Parking Spaces: 0.00
- Parking Features: Driveway, Electric Vehicle Charging Station(s), Garage Door Opener, Golf Cart Parking, Ground Level, Oversized
Eco-Communities
- Pool Features: Auto Cleaner, Deck, Gunite, In Ground, Lighting, Tile
- Water Source: Public
Utilities
- Carport Spaces: 0.00
- Cooling: Central Air
- Heating: Central, Electric
- Pets Allowed: Yes
- Sewer: Public Sewer
- Utilities: Cable Connected, Electricity Connected, Natural Gas Connected, Public, Sewer Connected, Sprinkler Recycled, Street Lights, Underground Utilities, Water Connected
Amenities
- Association Amenities: Fence Restrictions, Vehicle Restrictions
Finance and Tax Information
- Home Owners Association Fee: 275.00
- Insurance Expense: 0.00
- Net Operating Income: 0.00
- Other Expense: 0.00
- Tax Year: 2023
Other Features
- Appliances: Convection Oven, Dishwasher, Disposal, Gas Water Heater, Microwave, Range, Refrigerator, Water Softener
- Association Name: Jeff Harding, President
- Association Phone: 727-492-0553
- Country: US
- Interior Features: Built-in Features, Cathedral Ceiling(s), Ceiling Fans(s), Coffered Ceiling(s), Crown Molding, High Ceilings, Open Floorplan, Primary Bedroom Main Floor, Split Bedroom, Stone Counters, Thermostat, Vaulted Ceiling(s), Walk-In Closet(s), Window Treatments
- Legal Description: LONG BAYOU ESTATES PARTIAL REPLAT LOT 1
- Levels: One
- Area Major: 33777 - Seminole/Largo
- Occupant Type: Vacant
- Parcel Number: 26-30-15-52752-000-0010
- Style: Contemporary, Custom
- View: Pool, Trees/Woods
- Views: 26
- Zoning Code: RES
Nearby Subdivisions
Arabella Cove
Bayou Club Estates Tr 5 Ph 1
Bayou Club Estates Tr 5 Ph 3
Bayou Manor 1st Add
Baywood Park
Bent Tree
Bent Tree Estates East
Bent Tree Estatessec B
Boulevard Acres 1st Add
Chateaux De Bardmoor
Clearwood Sub 3rd Add
Clearwood Sub 6th Add
Crestridge
Crestridge 11th Add
Crestridge 2nd Add
Crestridge 3rd Add
Crestridge 4th Add
Crestridge 6th Add
Crestridge 8th Add
Cross Bayou Estates
Cross Bayou Estates 1st Add
Golfwoods
Golfwoods 2nd Add
Kaywood Gardens
Lake Pearl Estates
Long Bayou Estates Pt Rep
Magnolia Place Sub
Pinellas Groves
Seminole Lake Golf Country Cl
Seminole Park Estates
Seminole Pines Sub Ph Ii
Starkey Heights



