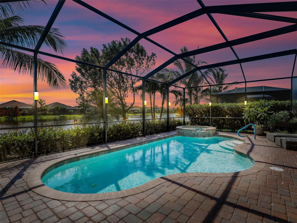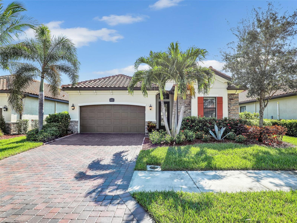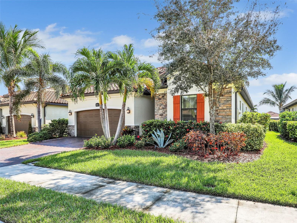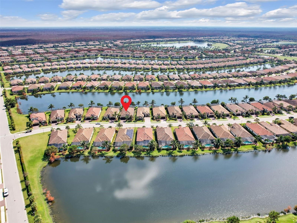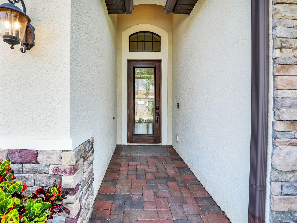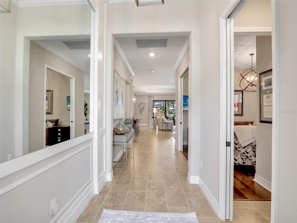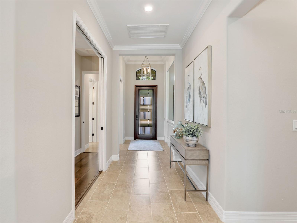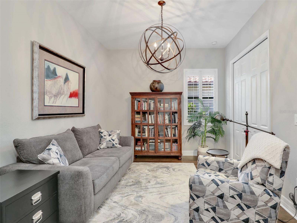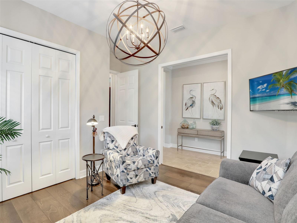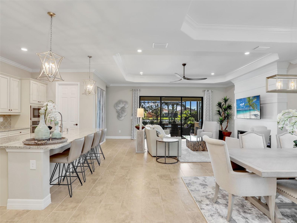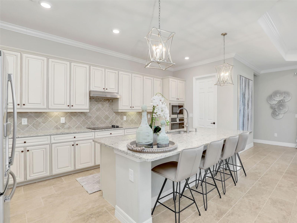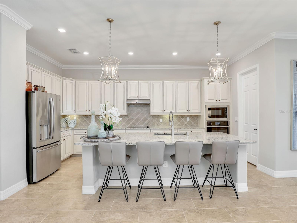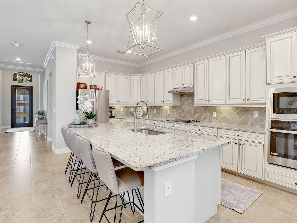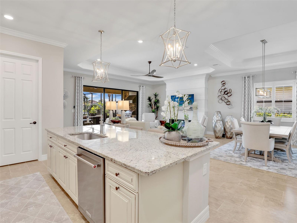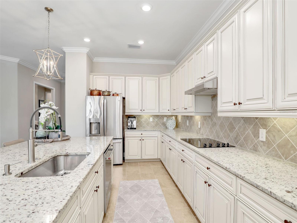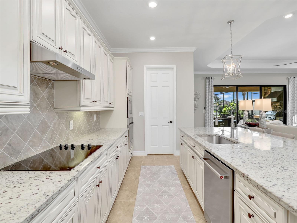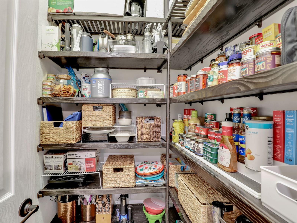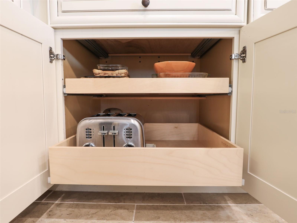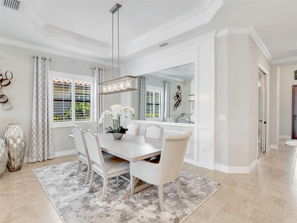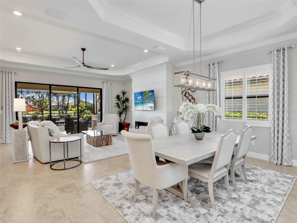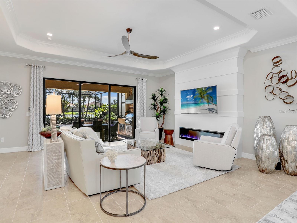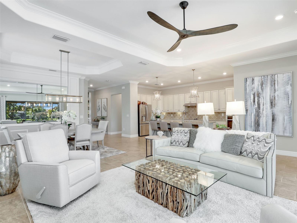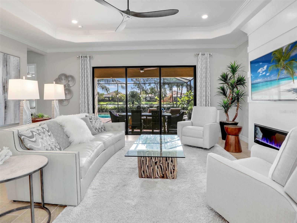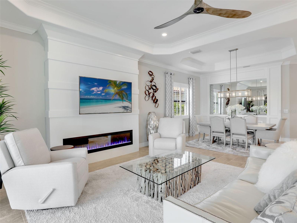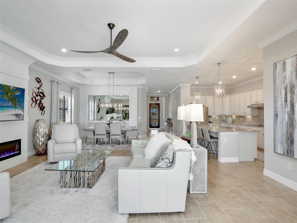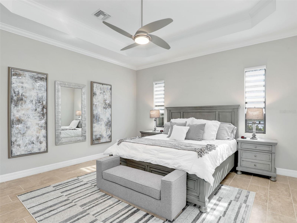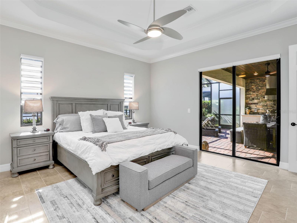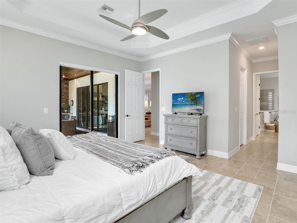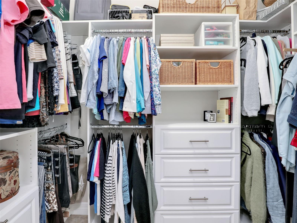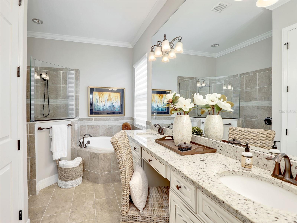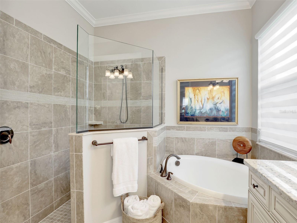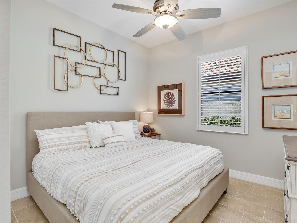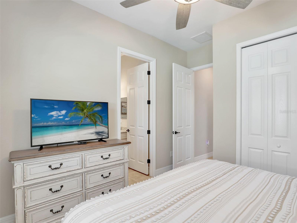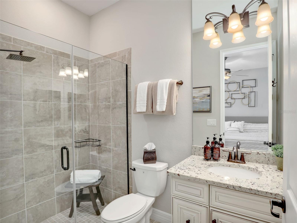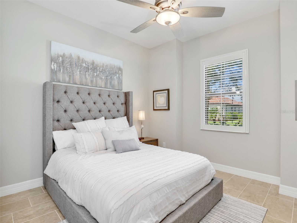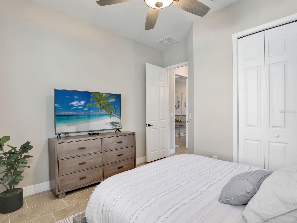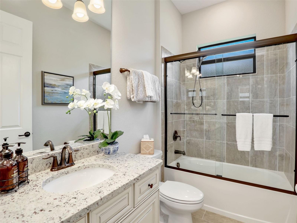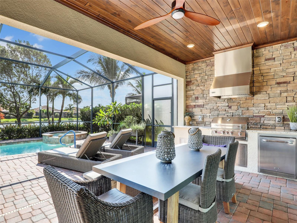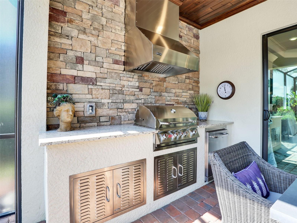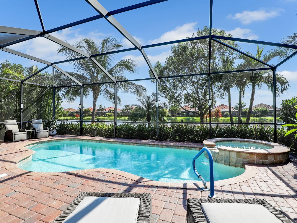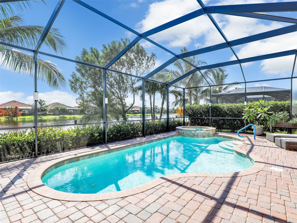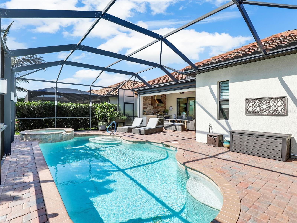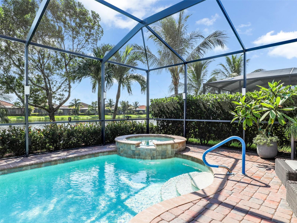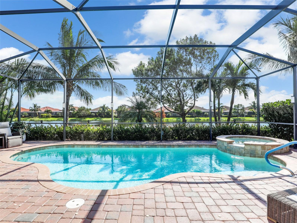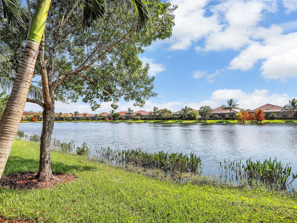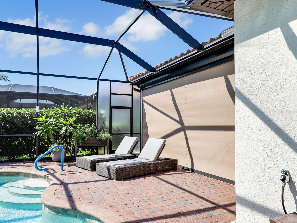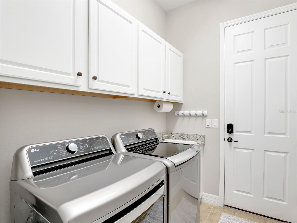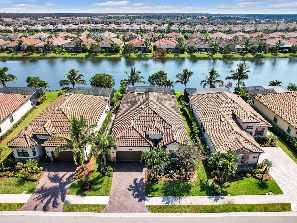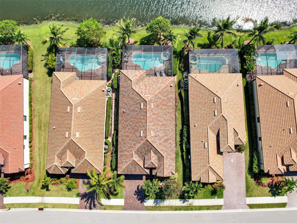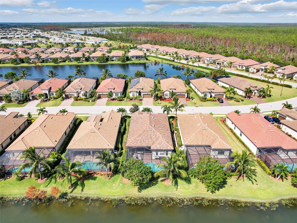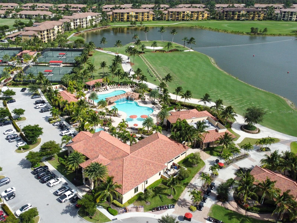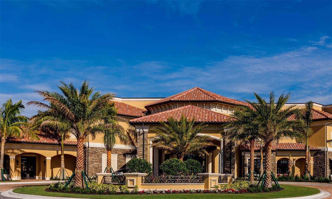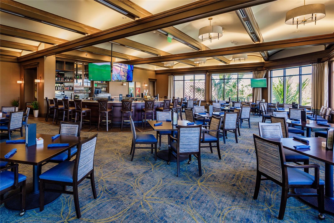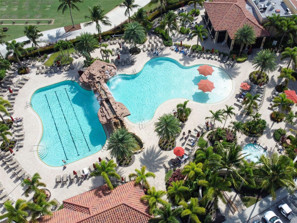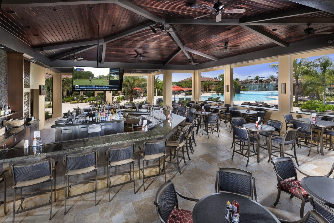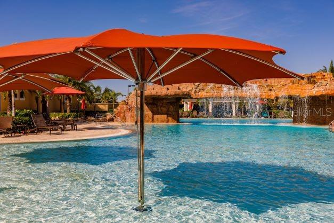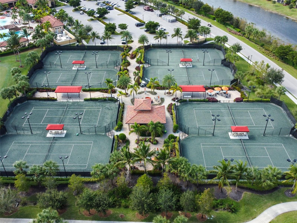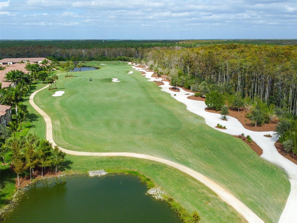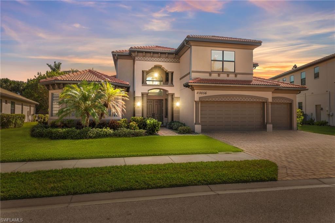Submit an Offer Now!
28031 Edenderry Court, BONITA SPRINGS, FL 34135
Property Photos
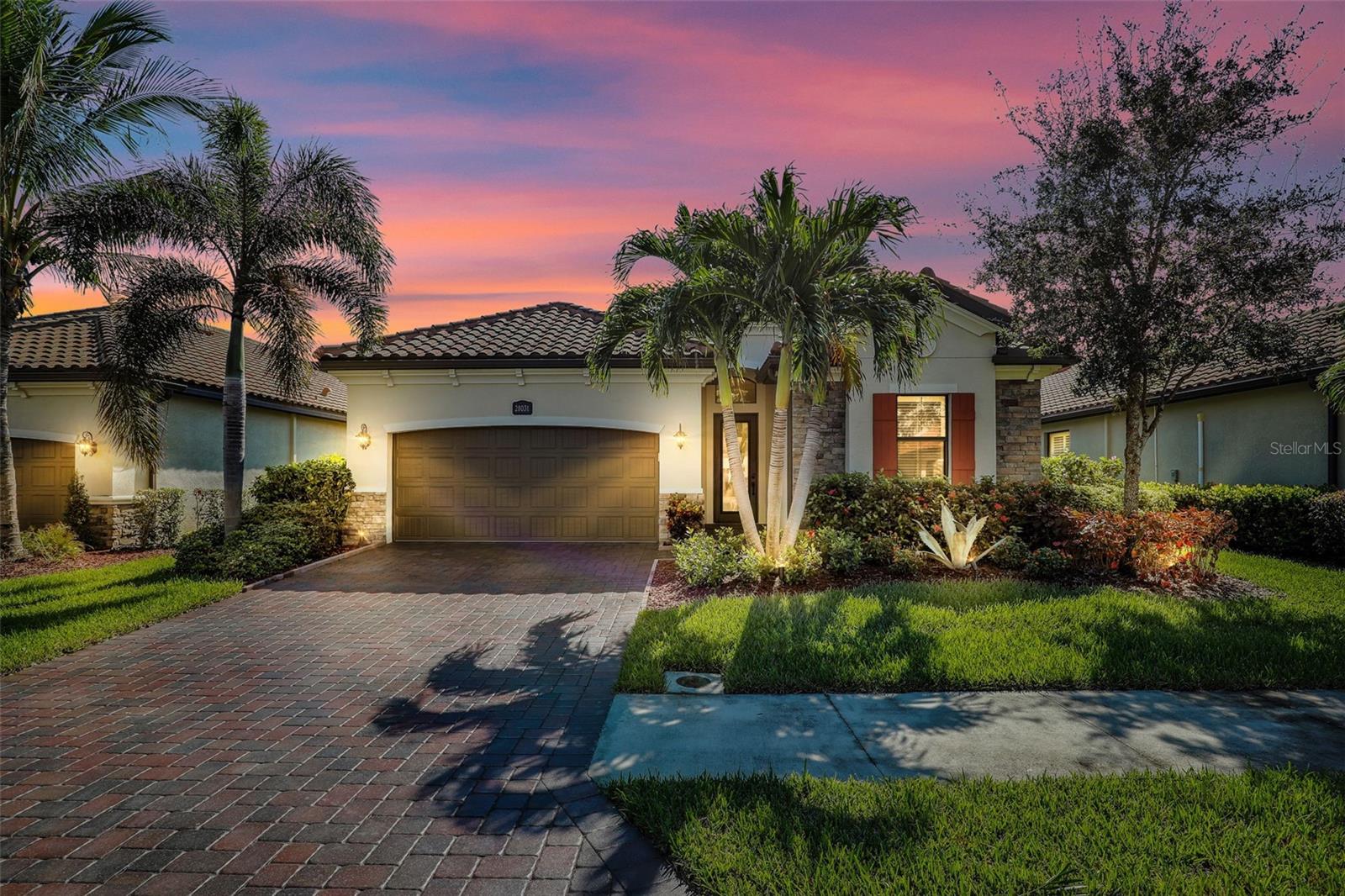
Priced at Only: $1,100,000
For more Information Call:
(352) 279-4408
Address: 28031 Edenderry Court, BONITA SPRINGS, FL 34135
Property Location and Similar Properties
- MLS#: TB8312468 ( Residential )
- Street Address: 28031 Edenderry Court
- Viewed: 10
- Price: $1,100,000
- Price sqft: $280
- Waterfront: No
- Year Built: 2019
- Bldg sqft: 3929
- Bedrooms: 4
- Total Baths: 3
- Full Baths: 3
- Garage / Parking Spaces: 2
- Days On Market: 77
- Additional Information
- Geolocation: 26.3308 / -81.6685
- County: LEE
- City: BONITA SPRINGS
- Zipcode: 34135
- Provided by: DREAM REALTY GROUP
- Contact: Shawna Schoenbeck PLLC
- 863-450-7973

- DMCA Notice
-
DescriptionTake a step into southwest Florida luxury living with this immaculately kept and maintained Bonita National home with deeded social club membership! This property showcases high end upgrades and custom features galore and boasts 4 bedrooms and 3 full bathrooms with 2247 square feet of living space. Before even entering, you are greeted by a paver drive and walkway, luscious landscaping with professionally installed landscape lighting and an elegant custom front door with glass insert, allowing natural light to illuminate the interior. Once inside, 10 foot ceilings with crown moulding greet you with direct views to the living space and outdoor oasis through the 12 foot triple sliding glass doors. The split floorplan offers lots of options for visitors or guests needing separate spaces. One of the secondary bedrooms features an ensuite bathroom with granite countertops, a walk in tiled shower with frameless glass enclosure and rainfall shower head. The other two bedrooms (one currently being used as a den) are across the hall and share a bathroom, also with granite countertops, a bathtub with glass shower enclosure and rainfall shower head. There is no carpet in sight here. Flooring throughout the home is tile, with the exception of the den/4th bedroom, which offers beautiful wood flooring. The open concept living space feels light, bright and spacious with tray ceilings in both the dining and living rooms. Stylish light fixtures and ceiling fans adorn the spaces and plantation shutters allow you to easily let the natural light in or maintain privacy when desired. The living room is accented with an electric fireplace encased in stunning decorative framework. Nearby, the kitchen stands out with 42 upper cabinets with crown moulding, stainless steel appliances, a built in oven and microwave, and granite countertops with a single basin stainless steel sink. The walk in pantry has been lined with custom wood shelving for extra storage and all bottom kitchen cabinets have pull out rolling shelving installed for easy access to all of your cookware. At the rear of the home, you will find the primary suite with views overlooking the backyard, pool and pond. This bedroom is spacious and has private access to the lanai through sliding glass doors. Two closets are available to accommodate your needs, a walk in and reach in, both with custom built in shelving to make organizing and storage a breeze. Enjoy a spa day in your ensuite bathroom, with granite countertops, dual sinks, private commode space, garden tub, and tiled walk in shower with glass enclosure and rainfall shower head. The primary suite has programmable automatic smart shades in both the bathroom and bedroom. Nothing beats Florida living more than having a backyard oasis. Step outside onto your covered and screened lanai offering plenty of space for outdoor dining or socializing. Your outdoor kitchen highlights Bull brand propane gas grill and fridge with granite countertops and stonework accents. Cool off in your saltwater pool and spa overlooking the landscaped backyard and pond or turn on the pool heater for year round use. Plus, stay protected from storms by lowering the installed lanai storm shade, rated for winds up to 150mph. Make this Bonita National home yours and enjoy all the perks the community has to offer including the clubhouse, pool, dining, tennis courts, fitness center, golf and much more!
Payment Calculator
- Principal & Interest -
- Property Tax $
- Home Insurance $
- HOA Fees $
- Monthly -
Features
Building and Construction
- Builder Model: Maria
- Builder Name: Lennar
- Covered Spaces: 0.00
- Exterior Features: Irrigation System, Lighting, Outdoor Grill, Outdoor Kitchen, Rain Gutters, Sidewalk, Sliding Doors
- Flooring: Tile, Wood
- Living Area: 2247.00
- Other Structures: Outdoor Kitchen
- Roof: Tile
Property Information
- Property Condition: Completed
Land Information
- Lot Features: City Limits, Landscaped, Near Golf Course, Sidewalk, Paved, Private
Garage and Parking
- Garage Spaces: 2.00
- Open Parking Spaces: 0.00
- Parking Features: Driveway, Garage Door Opener, Off Street
Eco-Communities
- Pool Features: Deck, Heated, In Ground, Lighting, Salt Water, Screen Enclosure
- Water Source: Public
Utilities
- Carport Spaces: 0.00
- Cooling: Central Air
- Heating: Central
- Pets Allowed: Breed Restrictions, Cats OK, Dogs OK, Number Limit, Yes
- Sewer: Public Sewer
- Utilities: Cable Connected, Electricity Connected, Phone Available, Public, Sewer Connected, Sprinkler Recycled, Street Lights, Underground Utilities, Water Connected
Amenities
- Association Amenities: Cable TV, Clubhouse, Fence Restrictions, Fitness Center, Gated, Golf Course, Maintenance, Pool, Recreation Facilities, Sauna, Security, Spa/Hot Tub, Tennis Court(s)
Finance and Tax Information
- Home Owners Association Fee Includes: Guard - 24 Hour, Cable TV, Common Area Taxes, Pool, Escrow Reserves Fund, Insurance, Internet, Maintenance Structure, Maintenance Grounds, Maintenance, Management, Private Road, Recreational Facilities, Trash
- Home Owners Association Fee: 8129.00
- Insurance Expense: 0.00
- Net Operating Income: 0.00
- Other Expense: 0.00
- Tax Year: 2023
Other Features
- Appliances: Built-In Oven, Convection Oven, Cooktop, Dishwasher, Disposal, Dryer, Electric Water Heater, Exhaust Fan, Microwave, Refrigerator, Washer
- Association Name: Wendy Weber-Brunson
- Association Phone: 239.676.5668
- Country: US
- Furnished: Unfurnished
- Interior Features: Ceiling Fans(s), Crown Molding, Eat-in Kitchen, High Ceilings, In Wall Pest System, Kitchen/Family Room Combo, Living Room/Dining Room Combo, Open Floorplan, Primary Bedroom Main Floor, Smart Home, Split Bedroom, Stone Counters, Thermostat, Tray Ceiling(s), Walk-In Closet(s), Window Treatments
- Legal Description: Lot 455, in Block 18 of Bonita National Unit 8
- Levels: One
- Area Major: 34135 - Bonita Springs
- Occupant Type: Vacant
- Parcel Number: 01-48-26-B1-22018.4550
- Possession: Close of Escrow
- View: Pool, Water
- Views: 10
- Zoning Code: RPD
Similar Properties
Nearby Subdivisions
Amberley Court
Arezzo
Arlington Park
Arroyal Heights
Bell Villa
Bella Vita
Bellino
Bermuda Links
Bermuda Park
Bonita Del Sol
Bonita Fairways
Bonita Farms
Bonita Golf Club
Bonita Golf Club Villas
Bonita Isles
Bonita Lakes
Bonita Landing
Bonita Lndg
Bonita National Golf And Count
Bonita Pines
Bonita Springs
Bonita Springs Golf & Country
Bonita St James Village
Botanika
Brendan Cove
Brookside Estates
Caravella
Carousel Cove
Cavendish Court
Cedar Creek
Cercina
Chesapeake
Chesapeake Cove
Citadel East
Citadel South
Cobblestone
Cockleshell Village
Colony
Cordera
Cordova At Spanish Wells
Cordovaspanish Wellsph I
Cottages
Cypress Plantations Condo
Eagle Pointe Condo
Edenbridge Gardens
Emory Oaks
Fairway Pines Condo
Fairwinds
Firenze
Forest Creek Villas Condo
Forest Mere Townhouse Communit
Gardens At Bermuda Links
Gardens Of Bonita Springs
Grand Pines
Greens At Bonita Springs
Gull Haven
Hacienda East
Hacienda Village
Hawthorne
Heathermoor
Heitmans
Heitmans Resub
Helfenstein Estates
Hidden Cove
Hideaway Cove
Highland Woods Villas
Hunters Ridge
Imperial Bonita Estates
Imperial Gates
Imperial Harbor
La Tremiti
Lake Club Villas
Lakes Of San Souci
Lakeside Hideaway
Las Brisas At Spanish Wells
Leitner Creek Manor
Lighthouse Bay
Limetree Park
Manor
Marbella At Spanish Wells
Matera
Morton Grove
Naples 701
Natura
Novela
Nuttinglikit Grove
Palmira Golf And Country Club
Paloma
Paradise Village
Paradise Woods
Park Place
Pelican Ridge
Pelican Ridge Ii
Penn Dell Park
Pienza
Pine Haven Condo
Pirate's Cove Ii
Pirates Cove
Plan Of Riverside
Polynesian Villas
Puesta Del Sol
Ravista
Rio Vista Unrecorded Subdivisi
River Royale
River Terrace
River Terrace Condo
Riverside
Rosemary Park
Rosewood Pointe Garden
San Carlos Estates
San Mirage
San Remo
Sanctuary
Seasons At Bonita
Seasonsbonita
Serrano
Siena
Solis Grande
Sorrento
Spanish Gardens
Spanish Harbor
Spanish Wells
Spanish Wells Golf Condo
Spring Lakes
St Andrews Verandas
Sun Coast Acres
Sun Village Estates
Tangelo Terrace
Terrace I
The Enclave
Toscana
Trieste
Valencia Bonita
Vasari
Villa Bonita
Villa D'este
Villa Mar Bonita Beach
Villa Tuscany
Village Walk
Village Walk Of Bonita Springs
Villages Of Bonita
Villas
Villas Of Hacienda
Waterford At Worthington
Wedgewood At Worthington
Wedgewood Fountain
Wedgewood Sherburne
Wildwood Preserve
Worthington
Worthington Way



