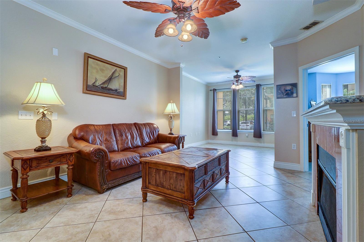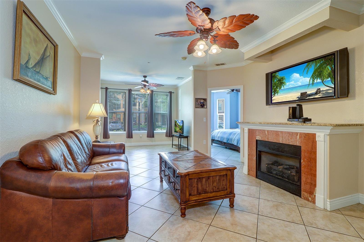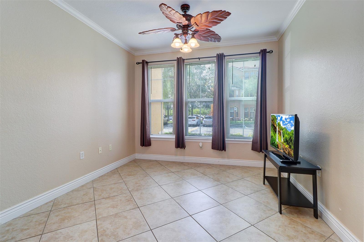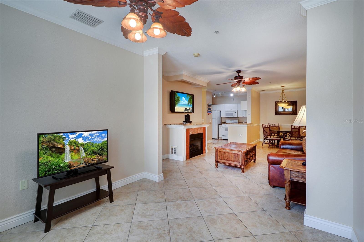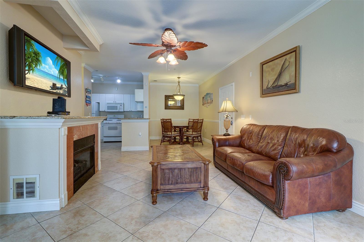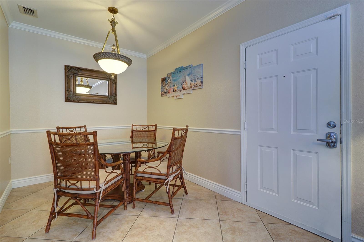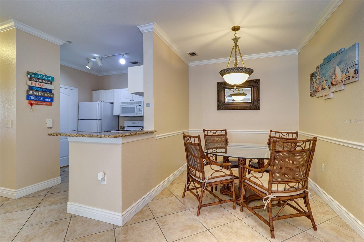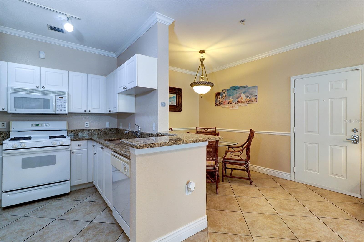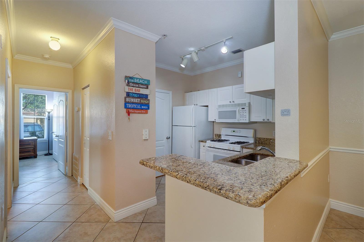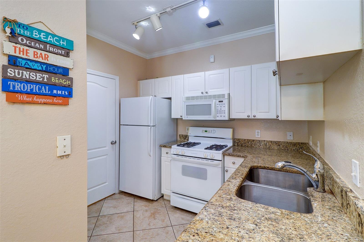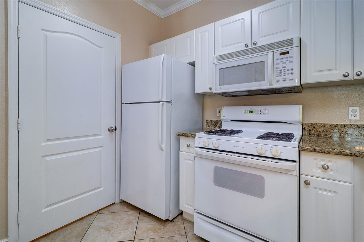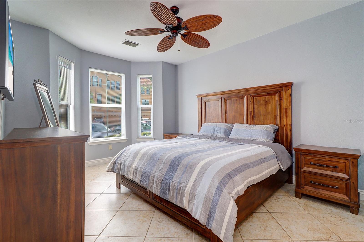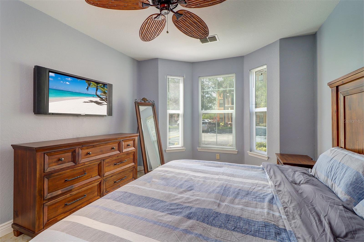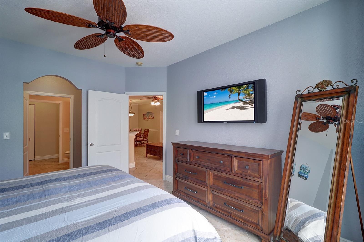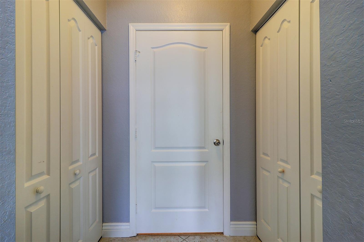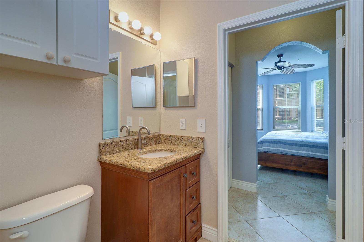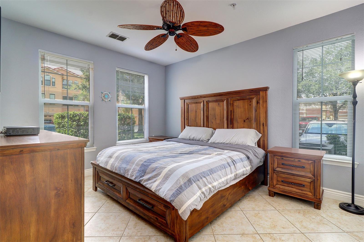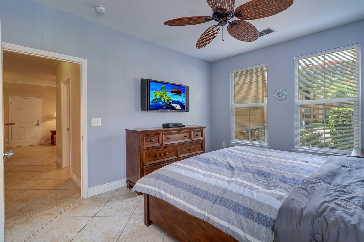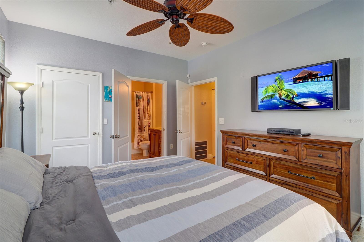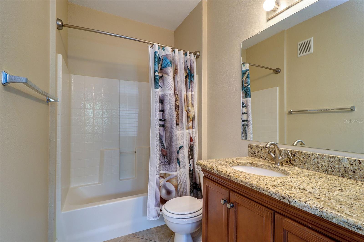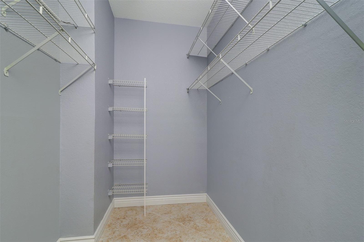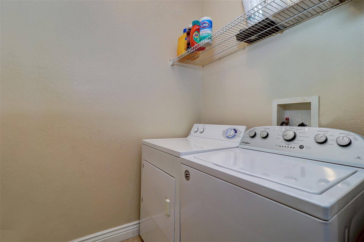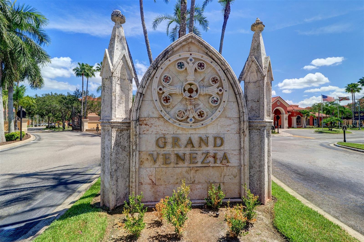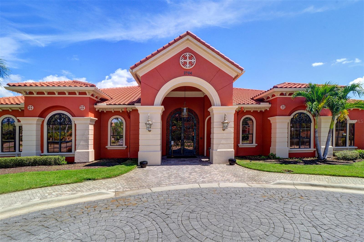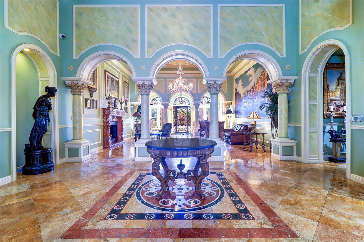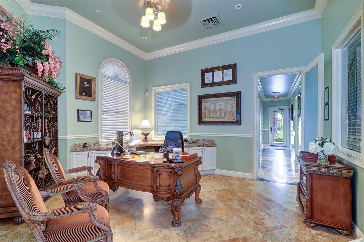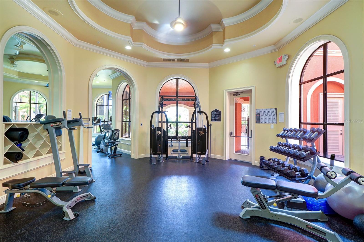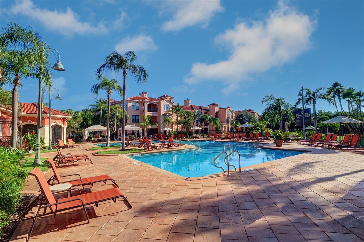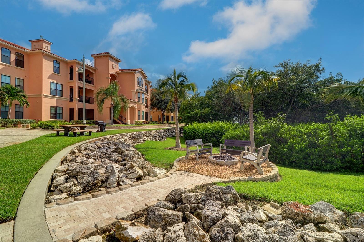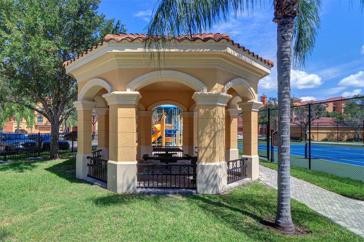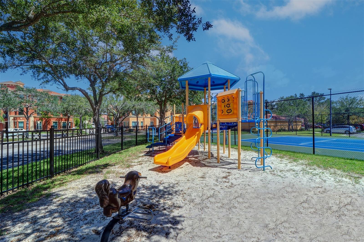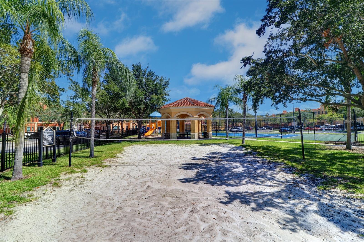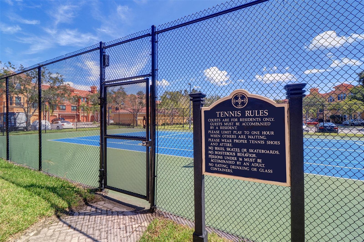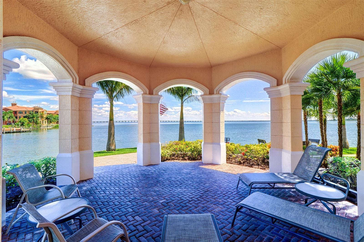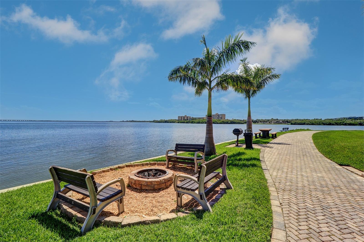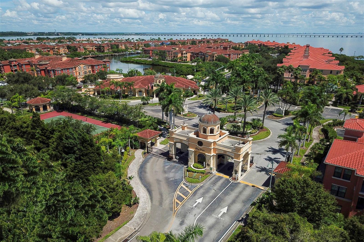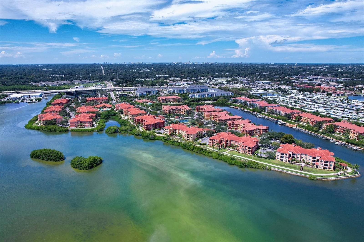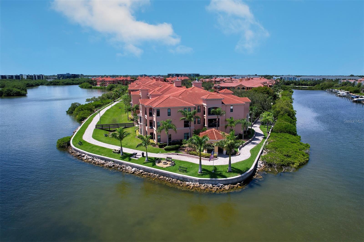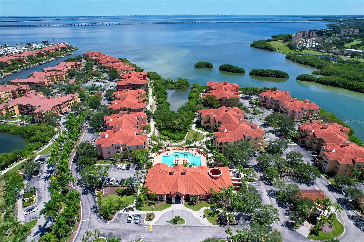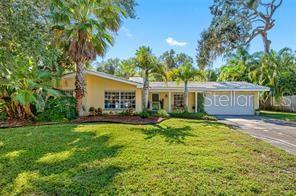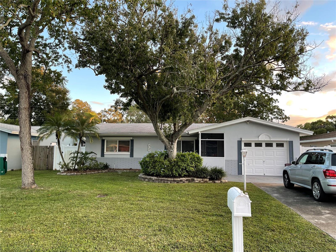Submit an Offer Now!
2724 Via Murano 610, CLEARWATER, FL 33764
Property Photos
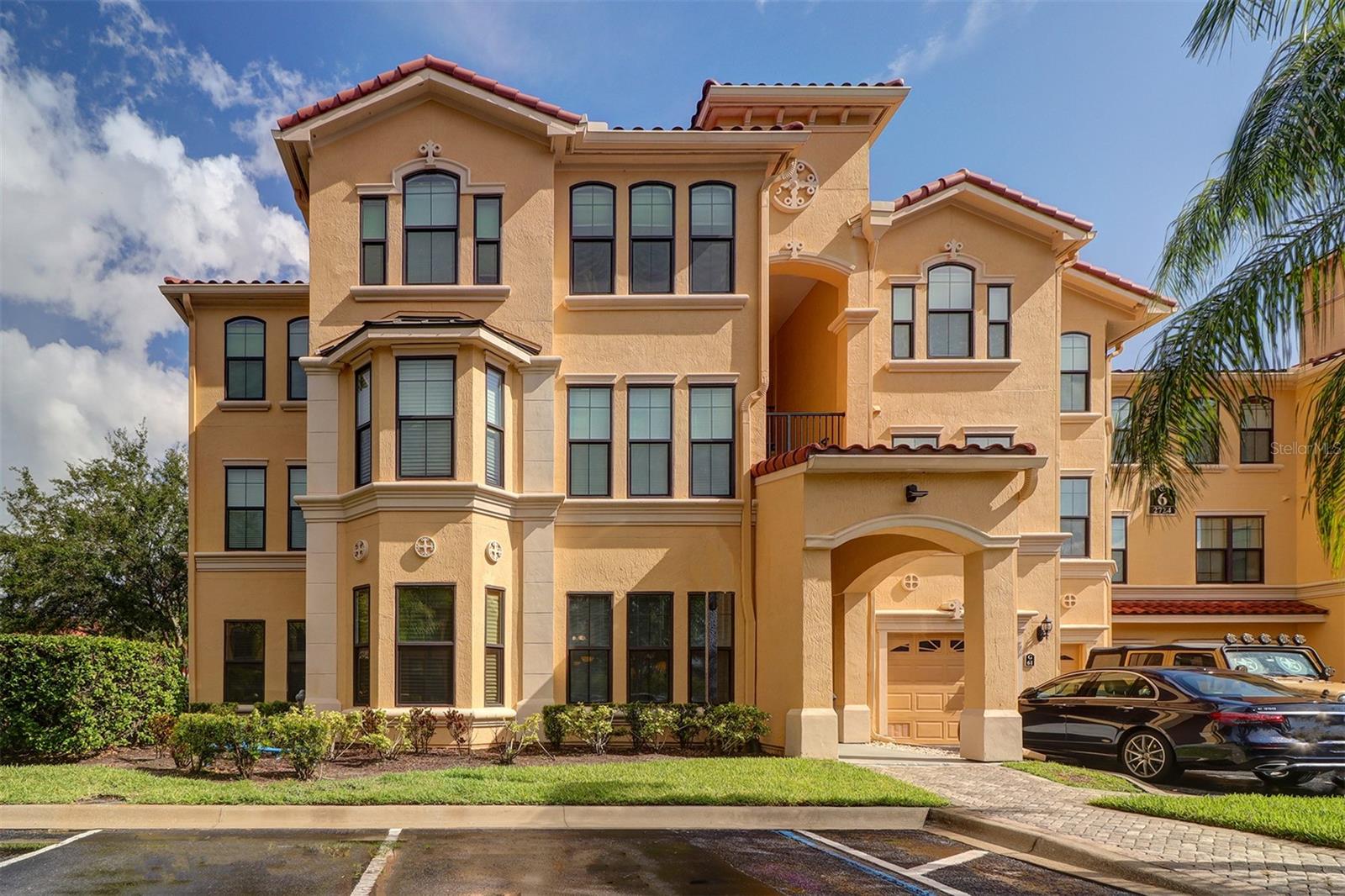
Priced at Only: $3,450
For more Information Call:
(352) 279-4408
Address: 2724 Via Murano 610, CLEARWATER, FL 33764
Property Location and Similar Properties
- MLS#: TB8312595 ( Residential Lease )
- Street Address: 2724 Via Murano 610
- Viewed: 3
- Price: $3,450
- Price sqft: $3
- Waterfront: No
- Year Built: 2001
- Bldg sqft: 1140
- Bedrooms: 2
- Total Baths: 2
- Full Baths: 2
- Days On Market: 22
- Additional Information
- Geolocation: 27.9377 / -82.7264
- County: PINELLAS
- City: CLEARWATER
- Zipcode: 33764
- Subdivision: Grand Venezia At Baywatch Cond
- Building: Grand Venezia At Baywatch Condo
- Elementary School: Plumb
- Middle School: Oak Grove
- High School: Clearwater
- Provided by: RE/MAX REALTEC GROUP INC
- Contact: Colleen Tuttle
- 727-789-5555
- DMCA Notice
-
DescriptionThe Grand Venezia at Baywatch is a gated waterfront condominium community off US 19 and Belleair Road on Old Tampa Bay. This 2 bedroom 2 bath with 10x11 bonus area is a first floor furnished corner unit with parking in front of Garage 61 (adjacent to the unit) and conveniently located next to the clubhouse, pool and spa. This unit may be leased for a 4 month short term rental at $3450/month which includes sales tax and an allowance for utilities of $308.50 per month. For a 12 month lease the rate is $2700/month and with a $100 water allowance for two occupants. Bedroom furniture is approximately 2 years old; living room furniture was purchased late last Fall with new sofa/couch, new tables and table lamps and new wall anchored TV's. The Association requires Board of Director approval through a third party online service. The Association requires a refundable $300 move in fee that is released once the Association inspects the common areas and determines no damage has occurred during the move in. Community amenities feature a 24 hour attended guard pavilion; 9000 sf indoor/outdoor social and recreational villa (clubhouse, pool & spa plus pool decking area with chaise lounges, umbrella tables with 4 chairs and cabanas); 24 hour fully equipped health and fitness spa, sauna, business center/conference room; 1 1/2 mile lighted waterfront promenade; lighted tennis court; sand volleyball court, playground, BBQ grills and picnic areas, care care center with wash ad vacuum and beautifully landscaped tropical grounds. Call to schedule your private viewing.
Payment Calculator
- Principal & Interest -
- Property Tax $
- Home Insurance $
- HOA Fees $
- Monthly -
Features
Building and Construction
- Covered Spaces: 0.00
- Exterior Features: Irrigation System, Outdoor Grill, Rain Gutters, Sidewalk, Tennis Court(s)
- Flooring: Ceramic Tile
- Living Area: 1140.00
- Other Structures: Gazebo, Tennis Court(s)
Land Information
- Lot Features: Corner Lot, City Limits, Sidewalk, Private
School Information
- High School: Clearwater High-PN
- Middle School: Oak Grove Middle-PN
- School Elementary: Plumb Elementary-PN
Garage and Parking
- Garage Spaces: 0.00
- Open Parking Spaces: 0.00
- Parking Features: Assigned, Guest, Open
Eco-Communities
- Pool Features: Tile
- Water Source: None
Utilities
- Carport Spaces: 0.00
- Cooling: Central Air
- Heating: Central, Electric
- Pets Allowed: No
- Sewer: Public Sewer
- Utilities: Cable Available, Cable Connected, Fire Hydrant, Public, Sprinkler Well, Street Lights
Amenities
- Association Amenities: Clubhouse, Fitness Center, Gated, Park, Playground, Pool, Recreation Facilities, Security, Spa/Hot Tub, Tennis Court(s), Vehicle Restrictions
Finance and Tax Information
- Home Owners Association Fee: 0.00
- Insurance Expense: 0.00
- Net Operating Income: 0.00
- Other Expense: 0.00
Rental Information
- Tenant Pays: Cleaning Fee, Re-Key Fee
Other Features
- Appliances: Dishwasher, Disposal, Dryer, Microwave, Refrigerator, Washer
- Association Name: Coleen Verdone
- Association Phone: 727-216-6123
- Country: US
- Furnished: Furnished
- Interior Features: Ceiling Fans(s), Crown Molding, Living Room/Dining Room Combo, Open Floorplan, Stone Counters, Walk-In Closet(s), Window Treatments
- Levels: One
- Area Major: 33764 - Clearwater
- Occupant Type: Owner
- Parcel Number: 29-29-16-32776-000-0610
- Possession: Rental Agreement
- Unit Number: 610
Owner Information
- Owner Pays: Cable TV, Electricity, Gas, Grounds Care, Management, Pool Maintenance, Recreational, Security, Sewer, Trash Collection, Water
Similar Properties
Nearby Subdivisions
Chateau Belleair Condo
Fair Oaks 1st Add
Grand Bellagio At Baywatch Con
Grand Venezia At Bay
Grand Venezia At Baywatch Cond
Imperial Court Apt
Imperial Cove 13 Condo
Imperial Cove 14
Imperial Cove 7
Imperial Park Condo
Meteor Plaza 1st Add
Morningside East Condo 3
Oak Park Estates 2nd Add
Pinellas Groves
Roosevelt Highlands
Royal Pines Condo
Seville Condo 1
Seville Condo 4
Seville Condo 8
Summerdale Sub
Woodside Village Condo



