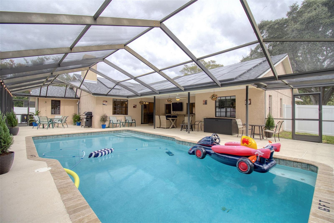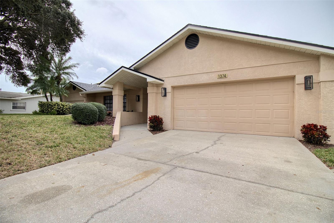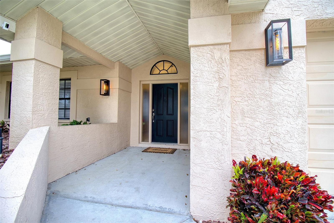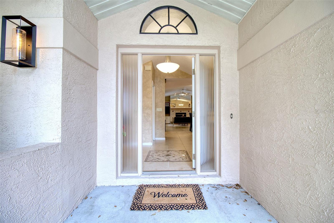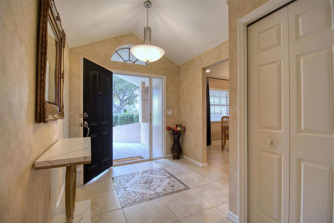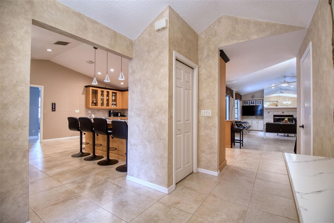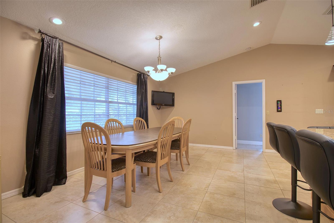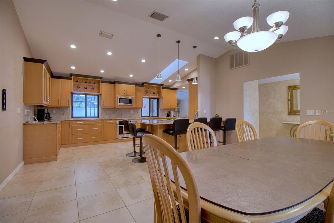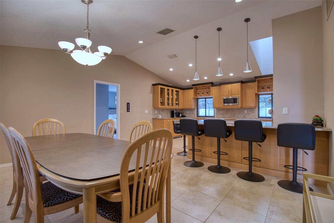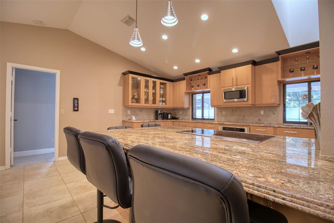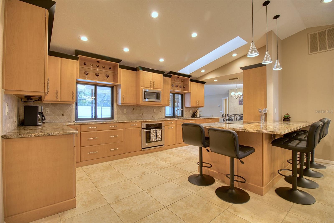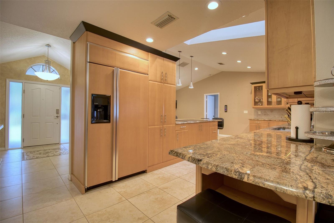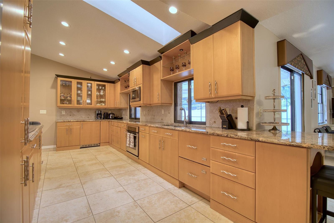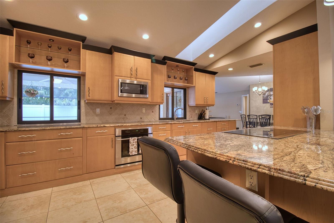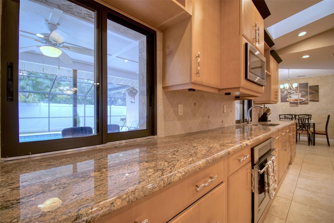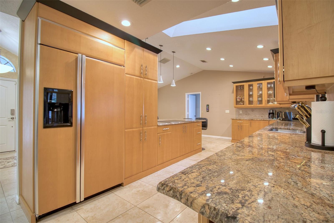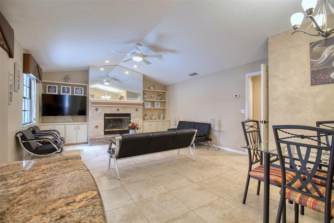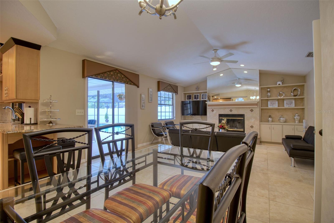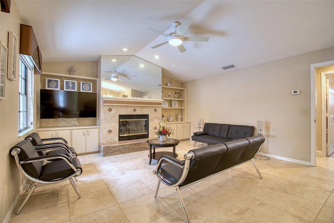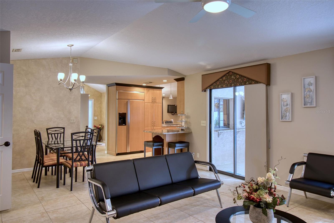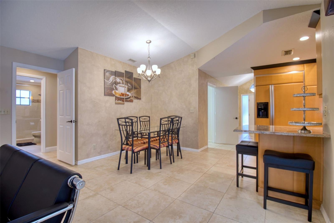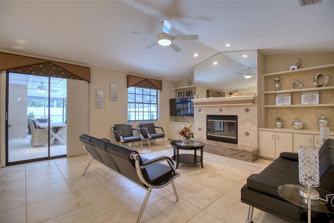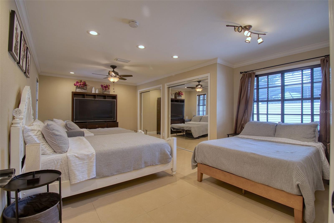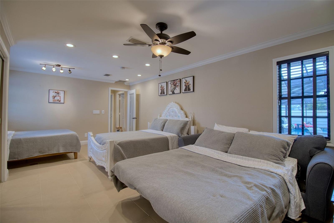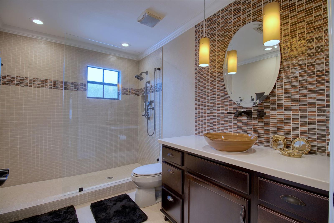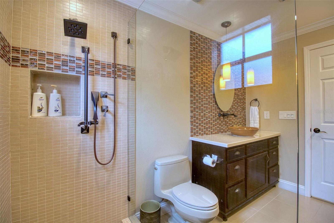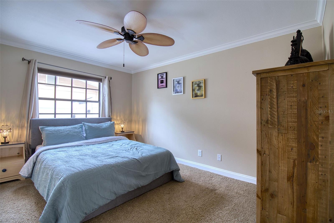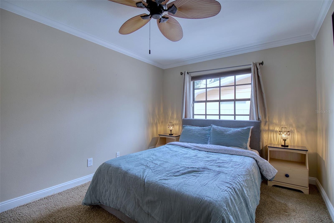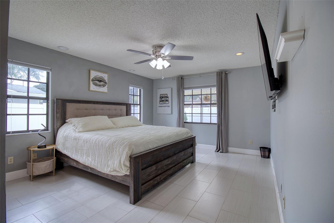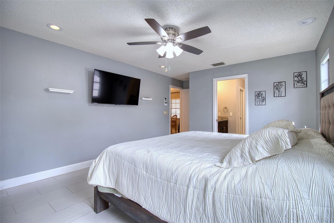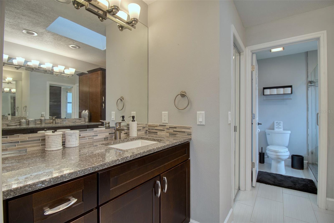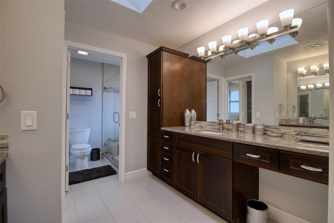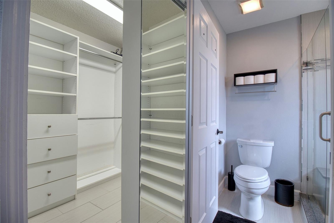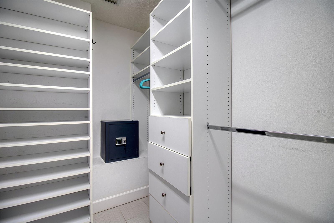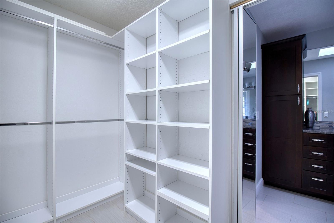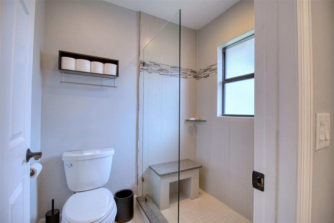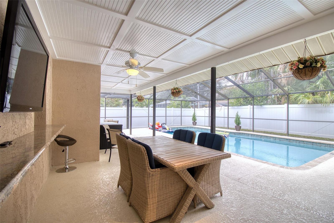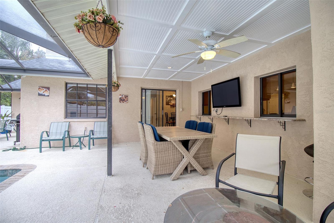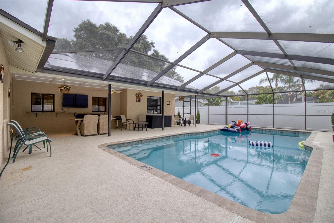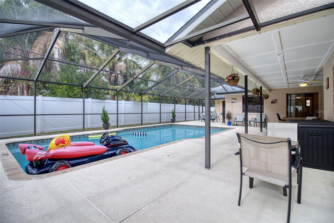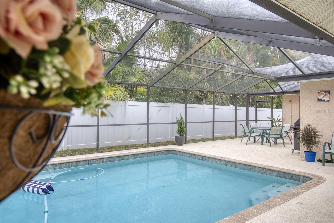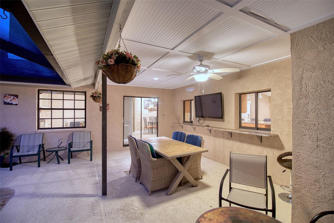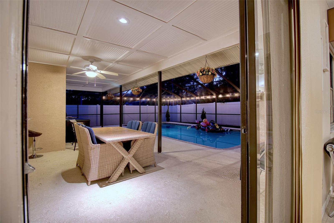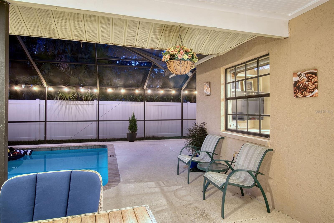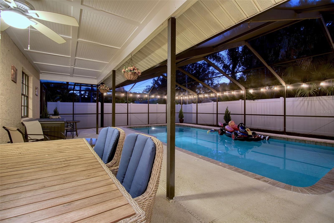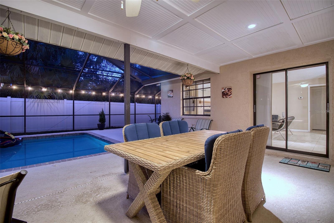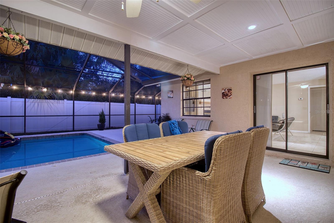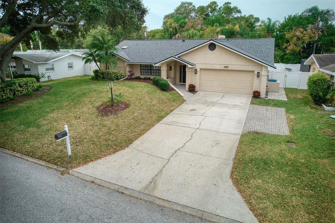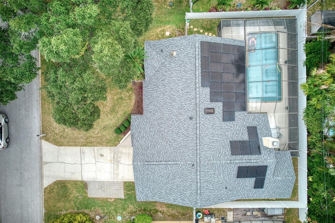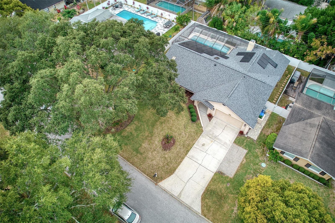Submit an Offer Now!
1374 Viewtop Drive, CLEARWATER, FL 33764
Property Photos
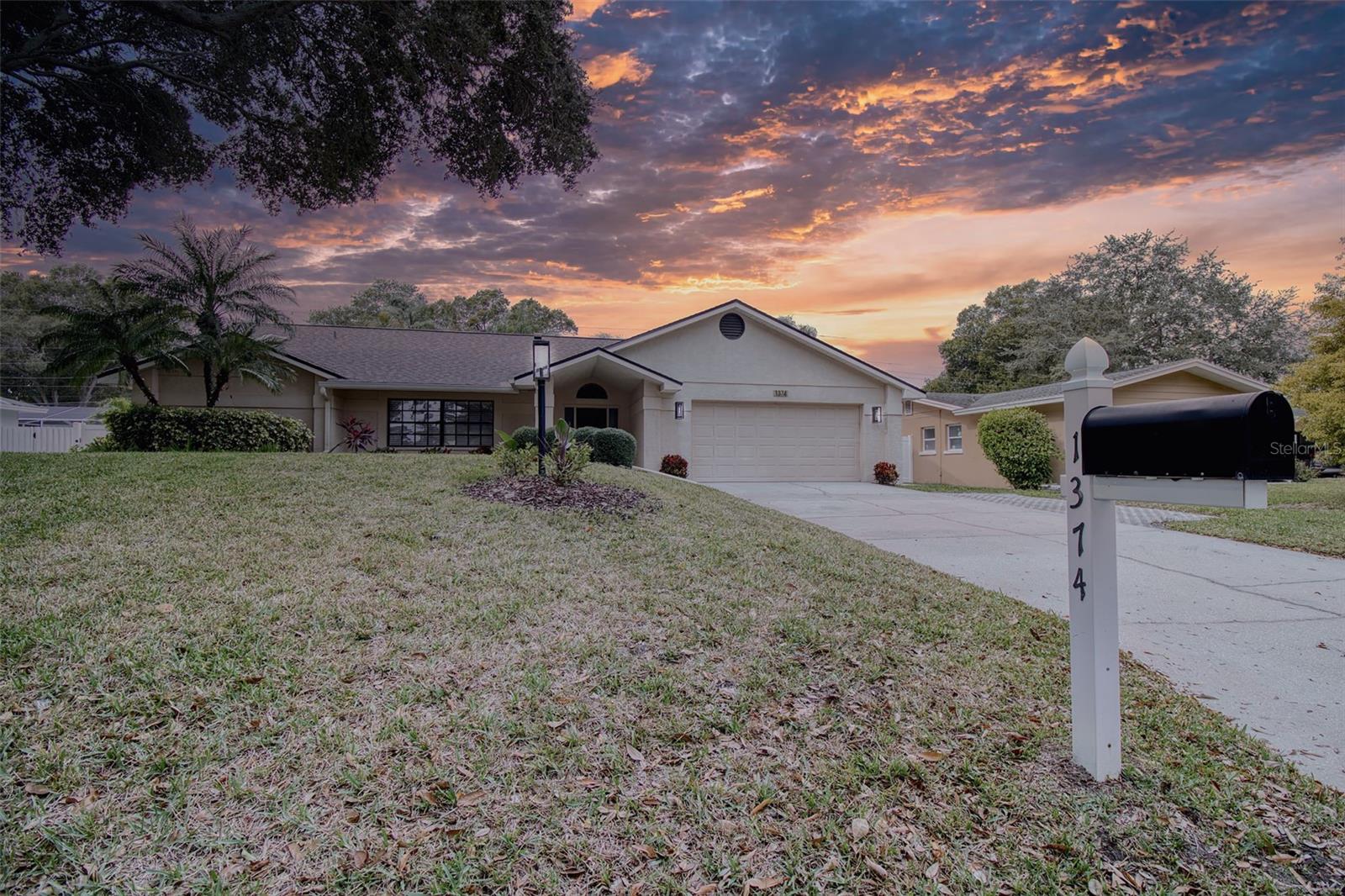
Priced at Only: $6,000
For more Information Call:
(352) 279-4408
Address: 1374 Viewtop Drive, CLEARWATER, FL 33764
Property Location and Similar Properties
- MLS#: TB8312725 ( Residential Lease )
- Street Address: 1374 Viewtop Drive
- Viewed: 10
- Price: $6,000
- Price sqft: $2
- Waterfront: No
- Year Built: 1988
- Bldg sqft: 2884
- Bedrooms: 3
- Total Baths: 2
- Full Baths: 2
- Garage / Parking Spaces: 2
- Days On Market: 63
- Additional Information
- Geolocation: 27.9468 / -82.7558
- County: PINELLAS
- City: CLEARWATER
- Zipcode: 33764
- Subdivision: Douglas Manor Park 1st Add
- Elementary School: Plumb
- Middle School: Oak Grove
- High School: Clearwater
- Provided by: MILLENNIAL REALTY & PROPERTY MGMT.
- Contact: Thomas Levieux, Jr
- 813-217-5691
- DMCA Notice
-
DescriptionFully Furnished Home. Walk to Plumb Elementary School from this beautifully updated home! Key features include: a granite kitchen with custom solid wood cabinetry, soaring ceilings, recessed and indirect lighting, and both formal and casual dining areas. The bathrooms have been fully remodeled with spacious showers, stylish tile, newer vanities, and fixtures. The luxurious master bedroom features a large walk in closet with California style shelving, and the updated master bath includes a double vanity. Additional highlights include an inside laundry room, crown molding, irrigation system, water softener, and a family room with fireplace and high ceilings. The home features a split bedroom floor plan and a vaulted, screen enclosed, inground saltwater pool with a newer surface, paver coping, and a hybrid solar heating system. You'll also find a welcoming foyer with inlaid tile, an extra parking pad, and an open floor plan with a pass through to the covered lanai, perfect for entertaining. Recent upgrades include a new Siemens electric panel, Chamberlain garage door opener, ceiling fans in all bedrooms, a dedicated electric vehicle outlet in the garage, new exterior lighting fixtures
Payment Calculator
- Principal & Interest -
- Property Tax $
- Home Insurance $
- HOA Fees $
- Monthly -
Features
Building and Construction
- Covered Spaces: 0.00
- Exterior Features: Irrigation System
- Flooring: Carpet, Ceramic Tile
- Living Area: 2086.00
Land Information
- Lot Features: In County, Paved
School Information
- High School: Clearwater High-PN
- Middle School: Oak Grove Middle-PN
- School Elementary: Plumb Elementary-PN
Garage and Parking
- Garage Spaces: 2.00
- Parking Features: Driveway, Electric Vehicle Charging Station(s), Garage Door Opener, Parking Pad
Eco-Communities
- Green Energy Efficient: Pool
- Pool Features: Heated, In Ground, Screen Enclosure, Solar Heat, Solar Power Pump
- Water Source: Public
Utilities
- Carport Spaces: 0.00
- Cooling: Central Air
- Heating: Central, Electric
- Pets Allowed: Dogs OK
- Sewer: None, Septic Tank
- Utilities: Cable Connected, Electricity Connected, Public, Water Connected
Finance and Tax Information
- Home Owners Association Fee: 0.00
- Net Operating Income: 0.00
Other Features
- Appliances: Built-In Oven, Dishwasher, Disposal, Electric Water Heater, Exhaust Fan, Microwave, Range, Range Hood, Refrigerator, Water Softener
- Country: US
- Furnished: Unfurnished
- Interior Features: Ceiling Fans(s), Crown Molding, Eat-in Kitchen, High Ceilings, L Dining, Open Floorplan, Skylight(s), Solid Surface Counters, Solid Wood Cabinets, Split Bedroom, Thermostat, Vaulted Ceiling(s), Walk-In Closet(s), Window Treatments
- Levels: One
- Area Major: 33764 - Clearwater
- Occupant Type: Owner
- Parcel Number: 24-29-15-22302-000-0840
- Views: 10
Owner Information
- Owner Pays: Grounds Care
Nearby Subdivisions
Belleair Village Condo
Chateau Belleair Condo
Douglas Manor Park 1st Add
Fair Oaks 1st Add
Grand Bellagio At Baywatch Con
Grand Venezia At Bay
Grand Venezia At Baywatch Cond
Imperial Court Apt
Imperial Cove 13 Condo
Imperial Cove 6
Imperial Cove 7
Meteor Plaza 1st Add
Morningside East Condo 3
Pinellas Groves
Seville Condo 4
Seville Condo 8
Towns At Belleair Grove



