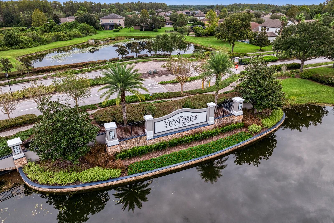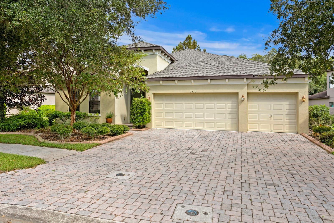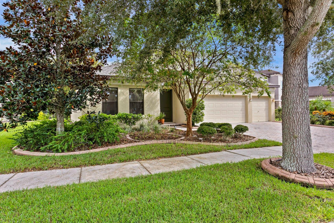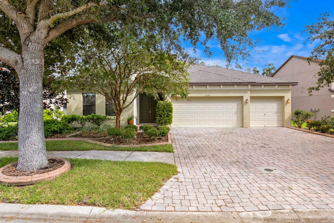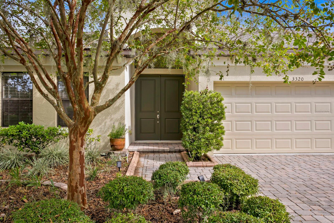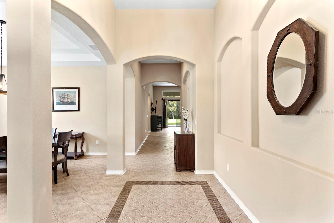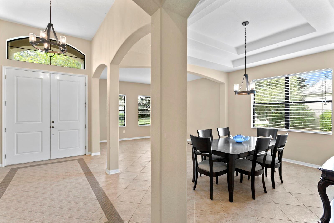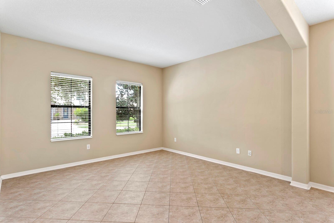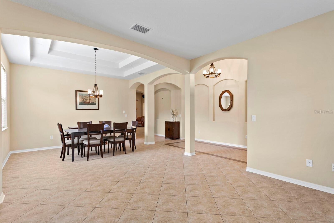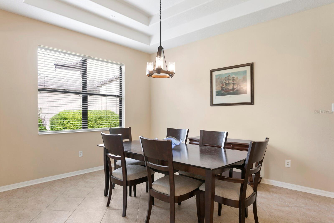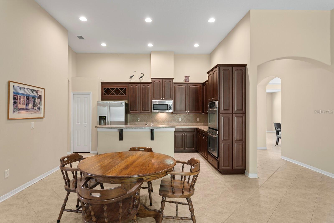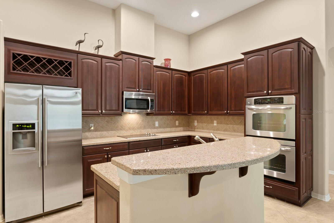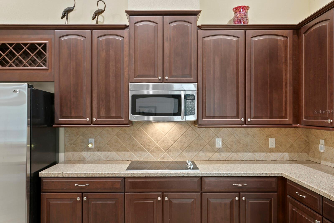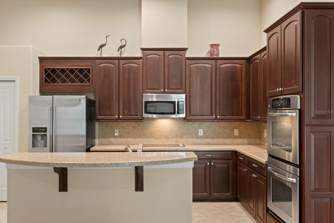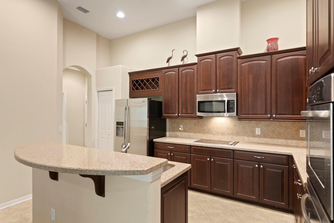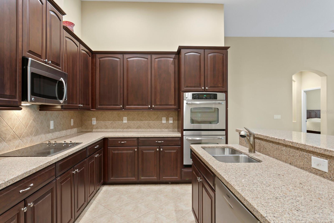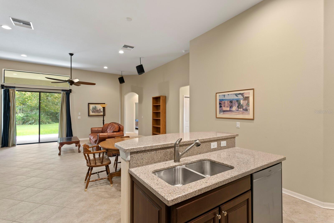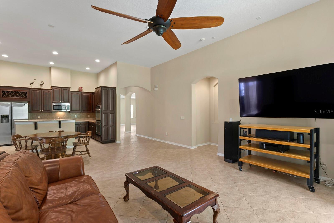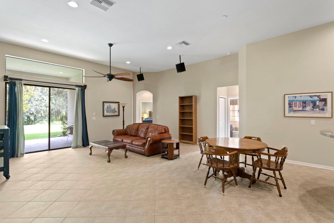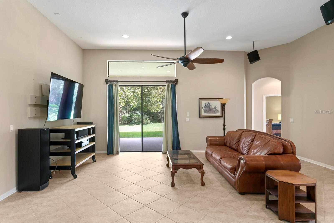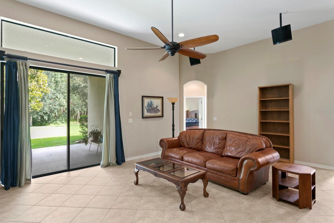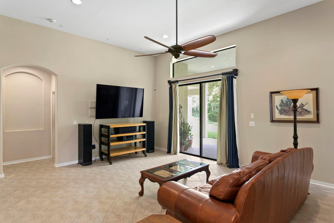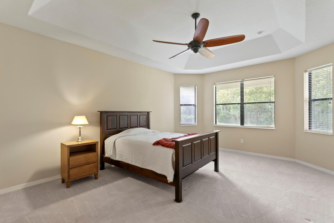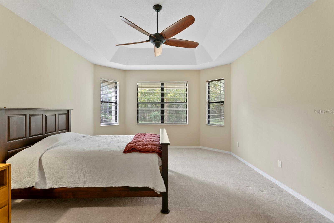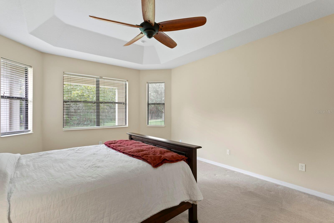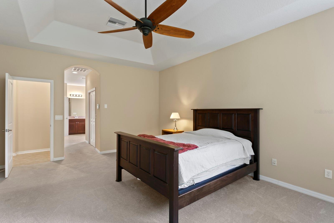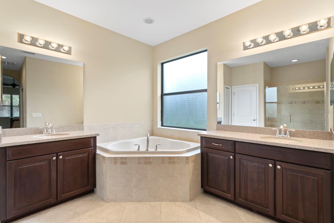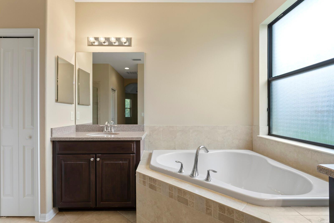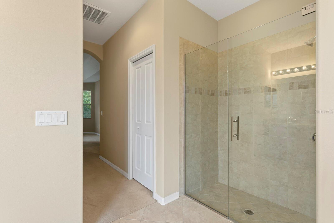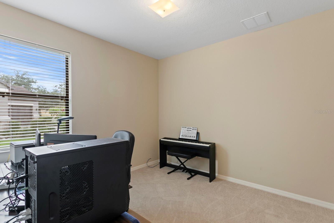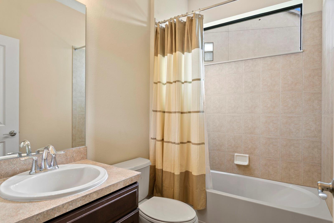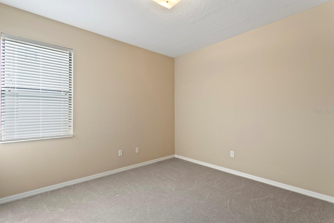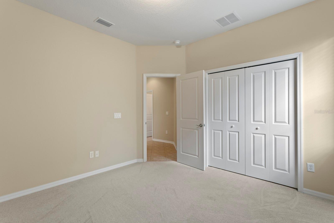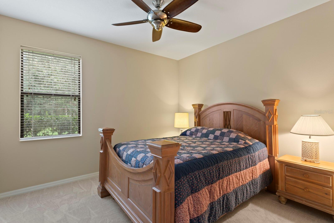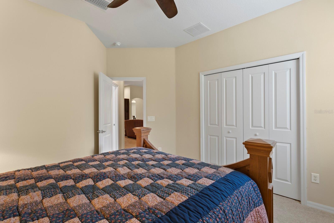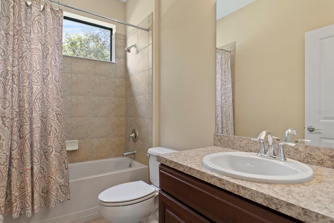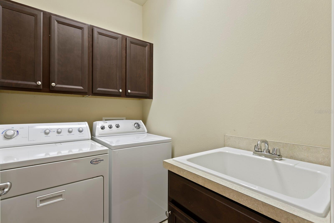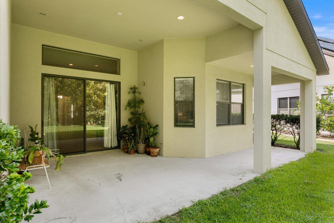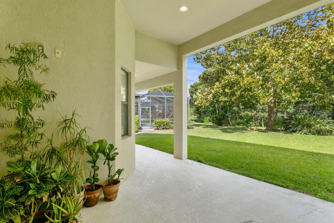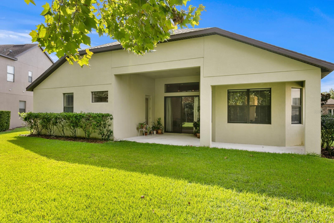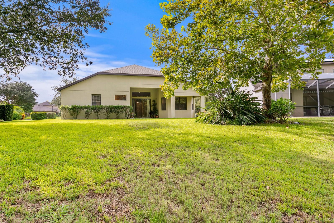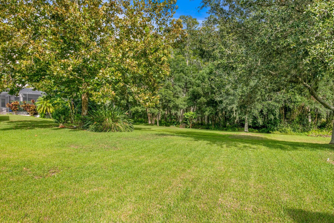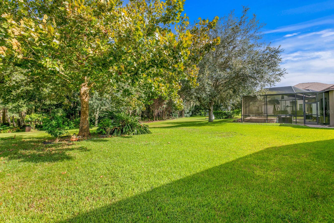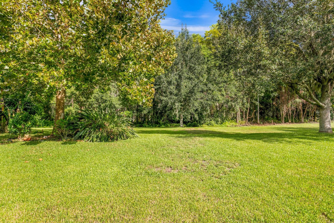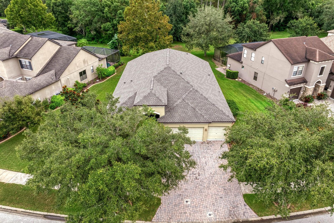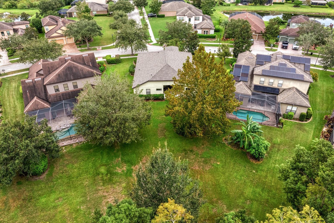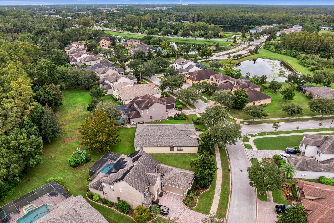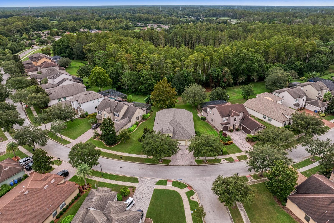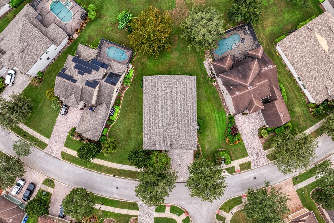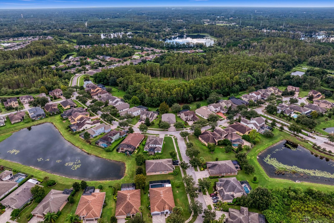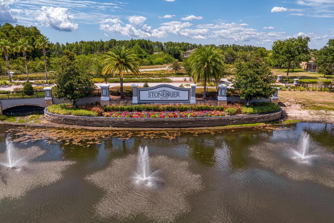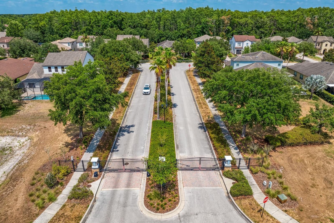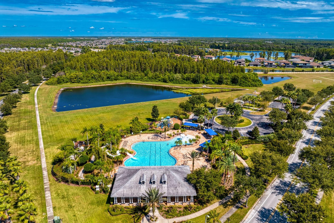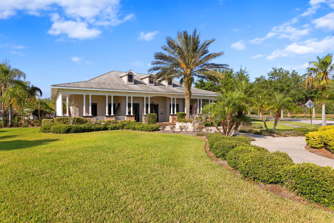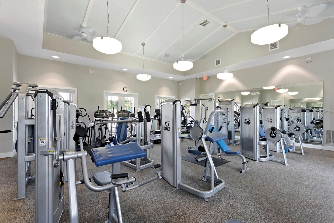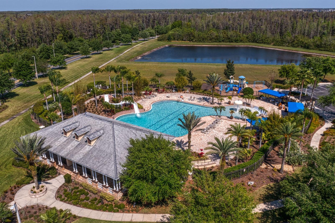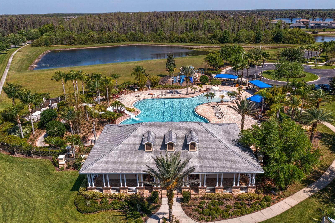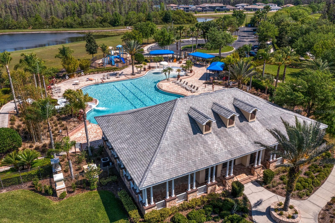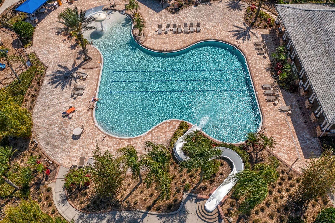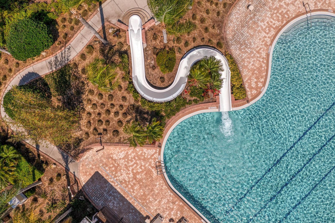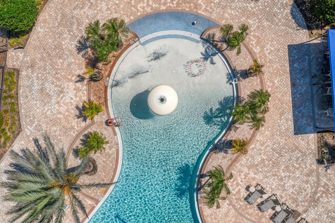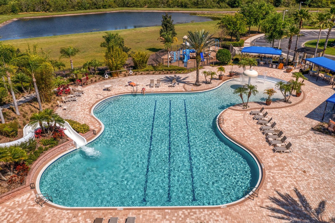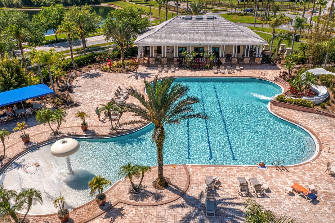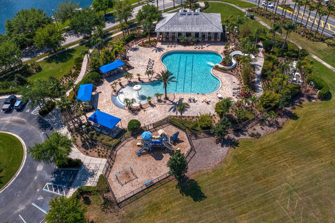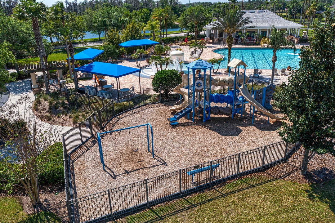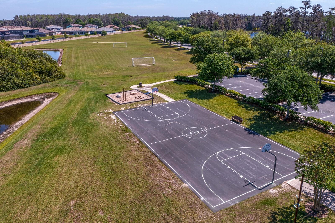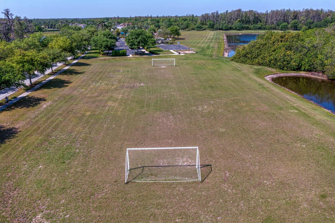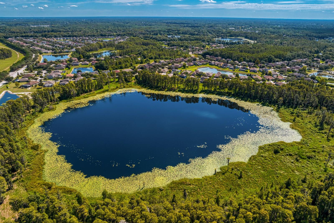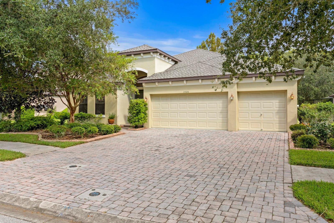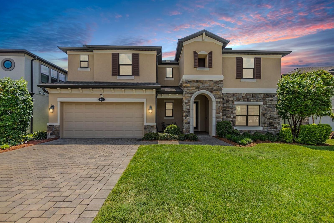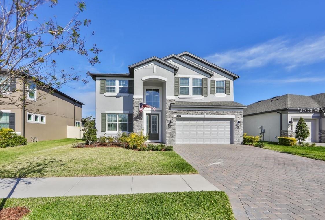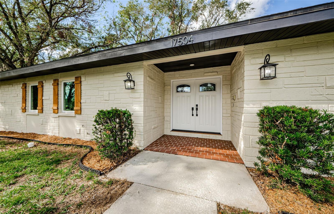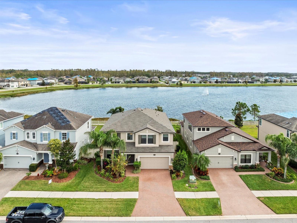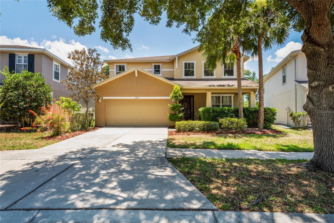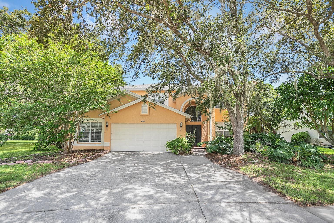Submit an Offer Now!
3320 Majestic View Drive, LUTZ, FL 33558
Property Photos
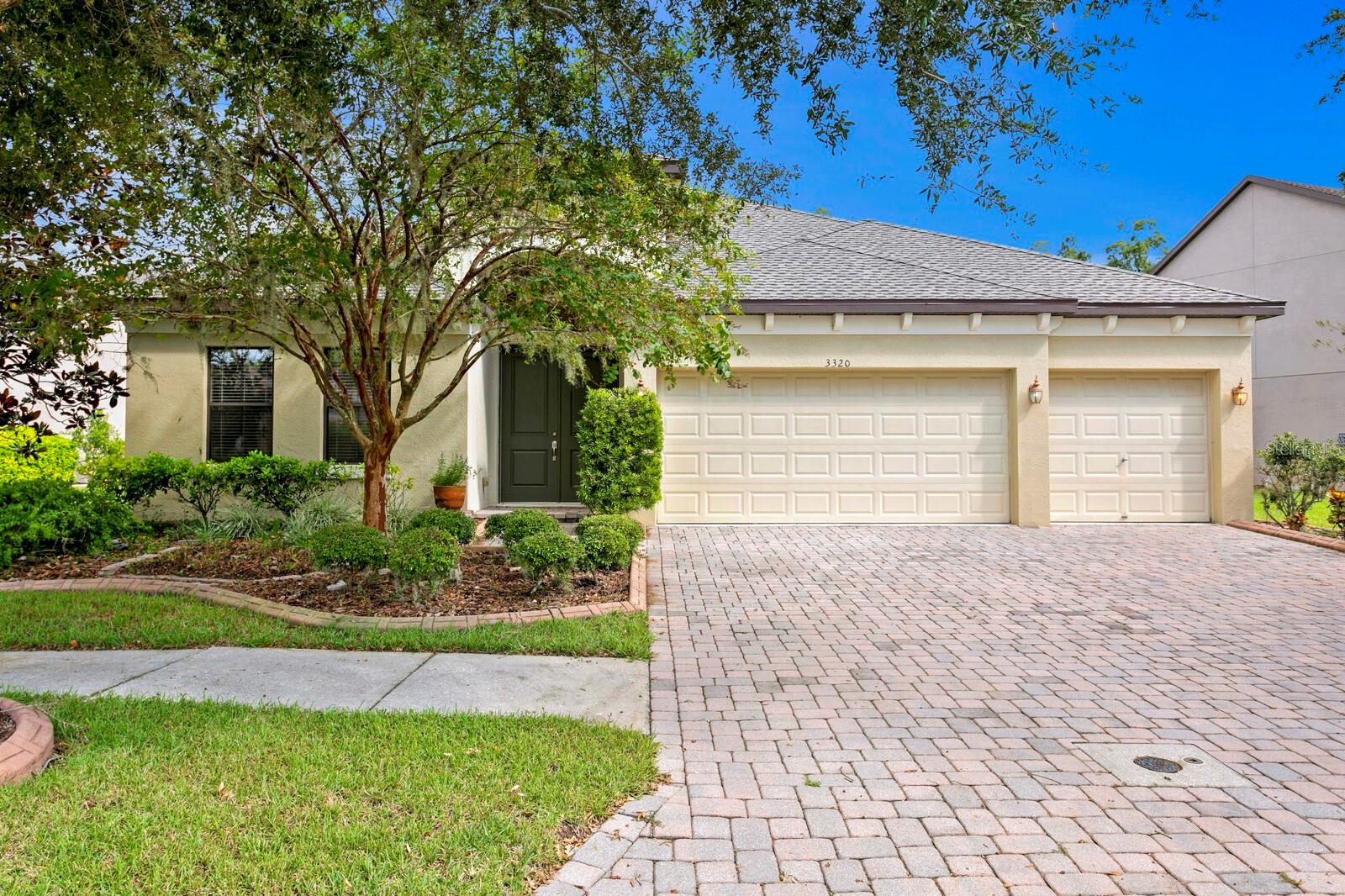
Priced at Only: $700,000
For more Information Call:
(352) 279-4408
Address: 3320 Majestic View Drive, LUTZ, FL 33558
Property Location and Similar Properties
- MLS#: TB8313477 ( Residential )
- Street Address: 3320 Majestic View Drive
- Viewed: 7
- Price: $700,000
- Price sqft: $201
- Waterfront: No
- Year Built: 2008
- Bldg sqft: 3484
- Bedrooms: 4
- Total Baths: 3
- Full Baths: 3
- Garage / Parking Spaces: 3
- Days On Market: 59
- Additional Information
- Geolocation: 28.164 / -82.495
- County: HILLSBOROUGH
- City: LUTZ
- Zipcode: 33558
- Subdivision: Stonebrier Ph 2apartial Re
- Elementary School: McKitrick HB
- Middle School: Martinez HB
- High School: Steinbrenner High School
- Provided by: COLDWELL BANKER REALTY
- Contact: Jeff Berg
- 813-286-6563
- DMCA Notice
-
Description**Take a VIRTUAL VIDEO TOUR of this home now at www.3320MajesticView.com** This property is located in a non evacuation zone and NO FLOOD INSURANCE IS REQUIRED. This high & dry home remained undamaged by the most recent hurricanes. Looking for additional peace of mind for future protection and lower insurance costs? Well, this home just had a brand new GAF Ultra HDZ windproof shingles and GAF Storm Guard deck protection installed in 2024 by a local GAF MasterElite Certified Roofing Contractor. This premium roof includes a 25 year Gold Pledge warranty and its the best quality shingle product thats made in the market today. Built in 2008, this concrete block Taylor Morrison home is located on a nearly 1/3 acre wooded conservation lot in the highly sought after gated Waterbridge section of Stonebrier in beautiful Lutz, FL. Being offered by the original owner, this home is also zoned for one of Hillsborough Countys premier school districts all A rated schools (McKitrick/Martinez/Steinbrenner)! This well maintained ranch home has 4 bedrooms, 3 full baths & a 3 car oversized garage. As you arrive, youll find fantastic curb appeal on this home that includes mature landscaping, lush green yard and concrete edging along the landscape beds. The double door entry opens to a spacious decorative tiled foyer with new lighting, 12 ft ceilings and decorative art nooks. Graceful arches accent the formal living and dining rooms. Youll find a double tray ceiling in the dining room along with a new light fixture. A fantastic 3 way split bedroom floor plan provides the ultimate privacy for the residents. At the end of the foyer is the open concept kitchen and family room. Enjoy preparing meals and entertaining in the upgraded kitchen that includes quartz counters, a full set of stainless appliances, double ovens, tiled backsplash, 42 upper cabinets, built in wine rack and a spacious island with breakfast bar. The oversized family room features sliding glass doors that lead out to the covered lanai and huge, pool sized backyard. Enjoy the privacy of wooded conservation views and no rear neighbors. The back left side of the home is where youll find the primary suite, complete with tray ceilings, bay windows with wooded conservation views, 2 closets, and large primary bath with soaking tub, new frameless glass walk in shower, dual sinks and a private water closet. Two spacious bedrooms share the 2nd full bath. The 4th bedroom is located at the rear of the home and is adjacent to the 3rd full bath, making it the perfect layout for a complete guest suite and future pool bath. Additional upgrades include a spacious laundry room with cabinet storage, and utility sink, surround sound pre wire, water softener & more! Enjoy resort quality community amenities in Stonebrier including a zero depth pool w/splash area, waterslide, poolside cabanas & lounge chairs, playground & 24 hr fitness center. Stonebrier also features community basketball, soccer & cricket fields along w/lots of lakes, ponds & conservation views.
Payment Calculator
- Principal & Interest -
- Property Tax $
- Home Insurance $
- HOA Fees $
- Monthly -
Features
Building and Construction
- Builder Name: Taylor Morrison
- Covered Spaces: 0.00
- Exterior Features: Irrigation System, Rain Gutters, Sidewalk, Sliding Doors, Sprinkler Metered
- Flooring: Carpet, Ceramic Tile
- Living Area: 2534.00
- Roof: Shingle
Property Information
- Property Condition: Completed
Land Information
- Lot Features: Conservation Area, In County, Irregular Lot, Landscaped, Oversized Lot, Sidewalk, Paved, Private
School Information
- High School: Steinbrenner High School
- Middle School: Martinez-HB
- School Elementary: McKitrick-HB
Garage and Parking
- Garage Spaces: 3.00
- Open Parking Spaces: 0.00
- Parking Features: Driveway, Garage Door Opener, Oversized
Eco-Communities
- Water Source: Public
Utilities
- Carport Spaces: 0.00
- Cooling: Central Air
- Heating: Central, Electric
- Pets Allowed: Yes
- Sewer: Public Sewer
- Utilities: BB/HS Internet Available, Cable Connected, Electricity Connected, Fiber Optics, Public, Sewer Connected, Sprinkler Meter, Street Lights, Underground Utilities, Water Connected
Amenities
- Association Amenities: Basketball Court, Clubhouse, Fitness Center, Gated, Park, Playground, Pool, Recreation Facilities
Finance and Tax Information
- Home Owners Association Fee Includes: Common Area Taxes, Pool, Escrow Reserves Fund, Management, Private Road, Recreational Facilities
- Home Owners Association Fee: 340.00
- Insurance Expense: 0.00
- Net Operating Income: 0.00
- Other Expense: 0.00
- Tax Year: 2023
Other Features
- Appliances: Built-In Oven, Convection Oven, Cooktop, Dishwasher, Disposal, Dryer, Electric Water Heater, Microwave, Refrigerator, Washer, Water Softener
- Association Name: Camilo Clark, LCAM
- Association Phone: 813-968-5665x322
- Country: US
- Furnished: Unfurnished
- Interior Features: Cathedral Ceiling(s), Ceiling Fans(s), Eat-in Kitchen, High Ceilings, Kitchen/Family Room Combo, Living Room/Dining Room Combo, Open Floorplan, Primary Bedroom Main Floor, Solid Wood Cabinets, Stone Counters, Thermostat, Tray Ceiling(s), Walk-In Closet(s), Window Treatments
- Legal Description: STONEBRIER PHASE 2A-PARTIAL REPLAT LOT 16 BLOCK 4
- Levels: One
- Area Major: 33558 - Lutz
- Occupant Type: Owner
- Parcel Number: U-03-27-18-9GB-000004-00016.0
- Possession: Close of Escrow
- Style: Florida, Ranch, Traditional
- View: Trees/Woods
- Zoning Code: PD
Similar Properties
Nearby Subdivisions
.
Birchwood Preserve North Ph 1
Calusa Trace
Calusa Trace Tr 12
Cheval
Cheval Cannes Village
Cheval West Village 5b Phase 2
Cheval West Village 8
Cheval West Village 9
Cheval West Villg 4 Ph 1
Cheval West Villg 7 Deauvill
Cheval Wimbledon Village
Cypress Ranch
Fern Glen
Frenchs Platted Sub
Heritage Harbor
Heritage Harbor Ph 2c
Lake Como Homesites
Lake Fern Villas
Lake Mary Lou North
Linda Lake Groves
Long Lake Ranch
Long Lake Ranch Village 1a
Long Lake Ranch Village 2 Pcls
Long Lake Ranch Village 2 Prcl
Long Lake Ranch Village 3 6 Pc
Morsani Ph 1
Morsani Phase 1
Orange Blossom Creek Ph 2
Rankin Acres
Stonebrier Ph 1
Stonebrier Ph 2apartial Re
Stonebrier Ph 4b
Stonebrier Ph 4c
Sunlake Park
Unplatted
Villarosa H
Villarosa I
Villarosa Ph 1a
Villarosa Ph F
Waterside Arbors



