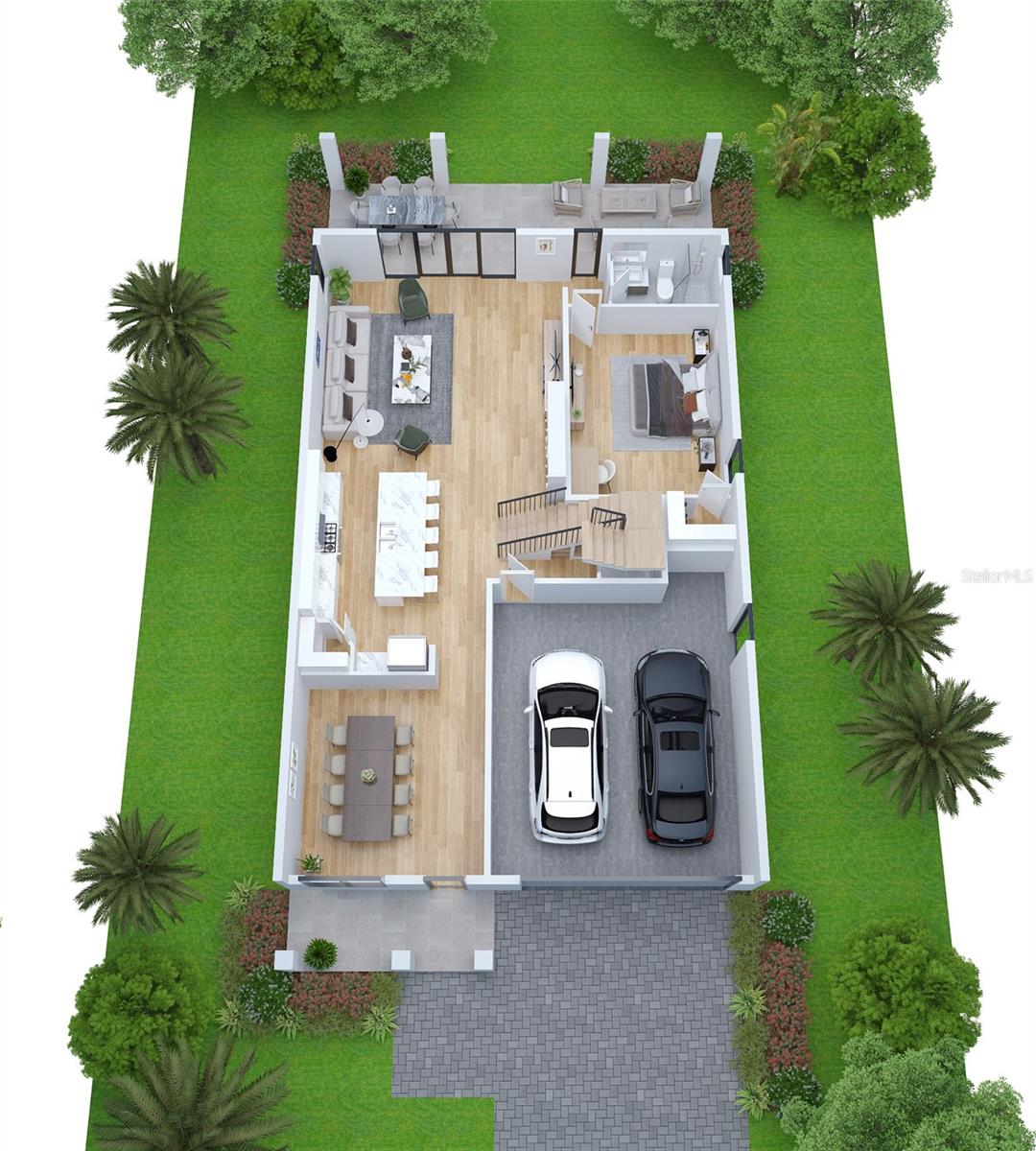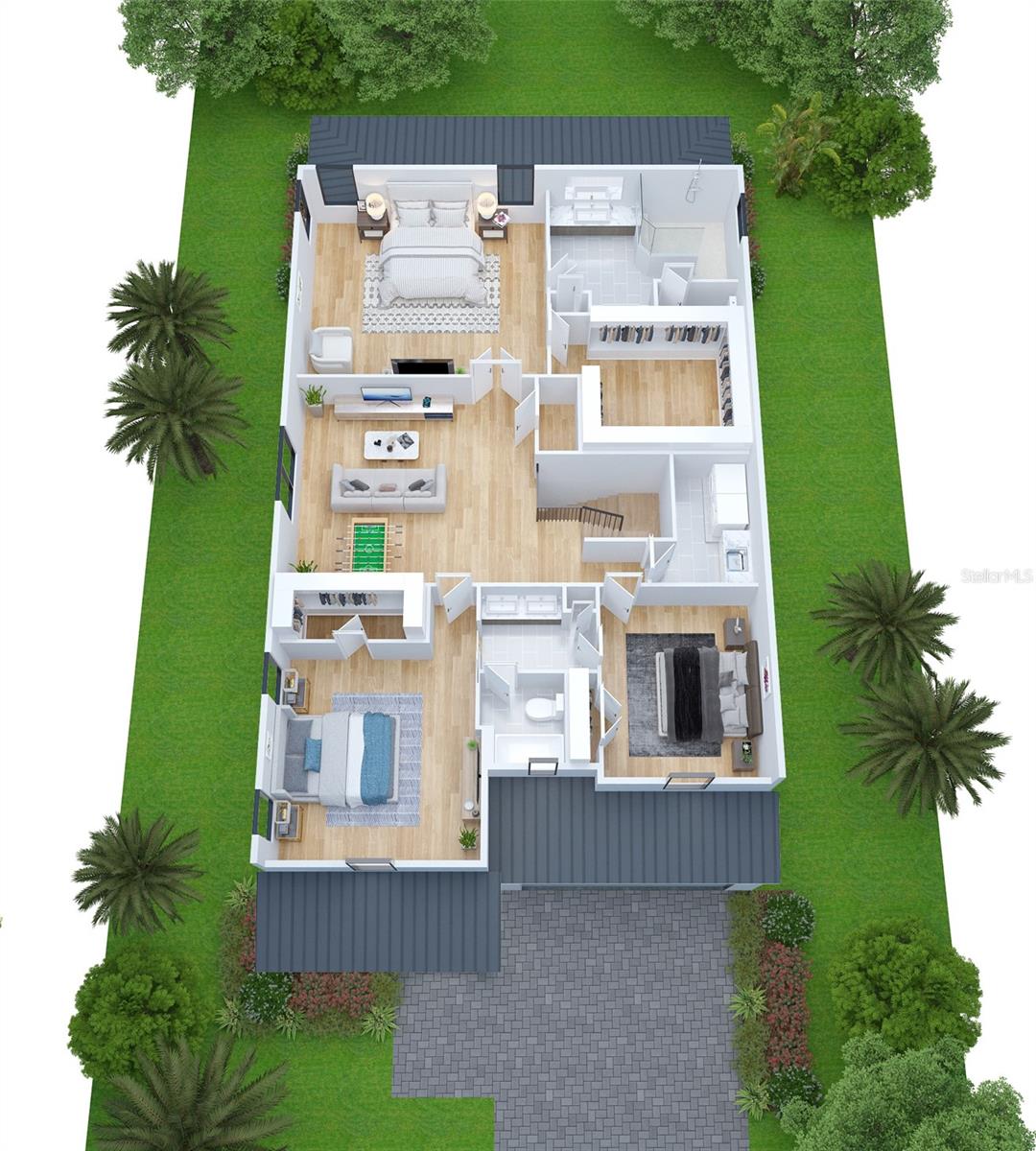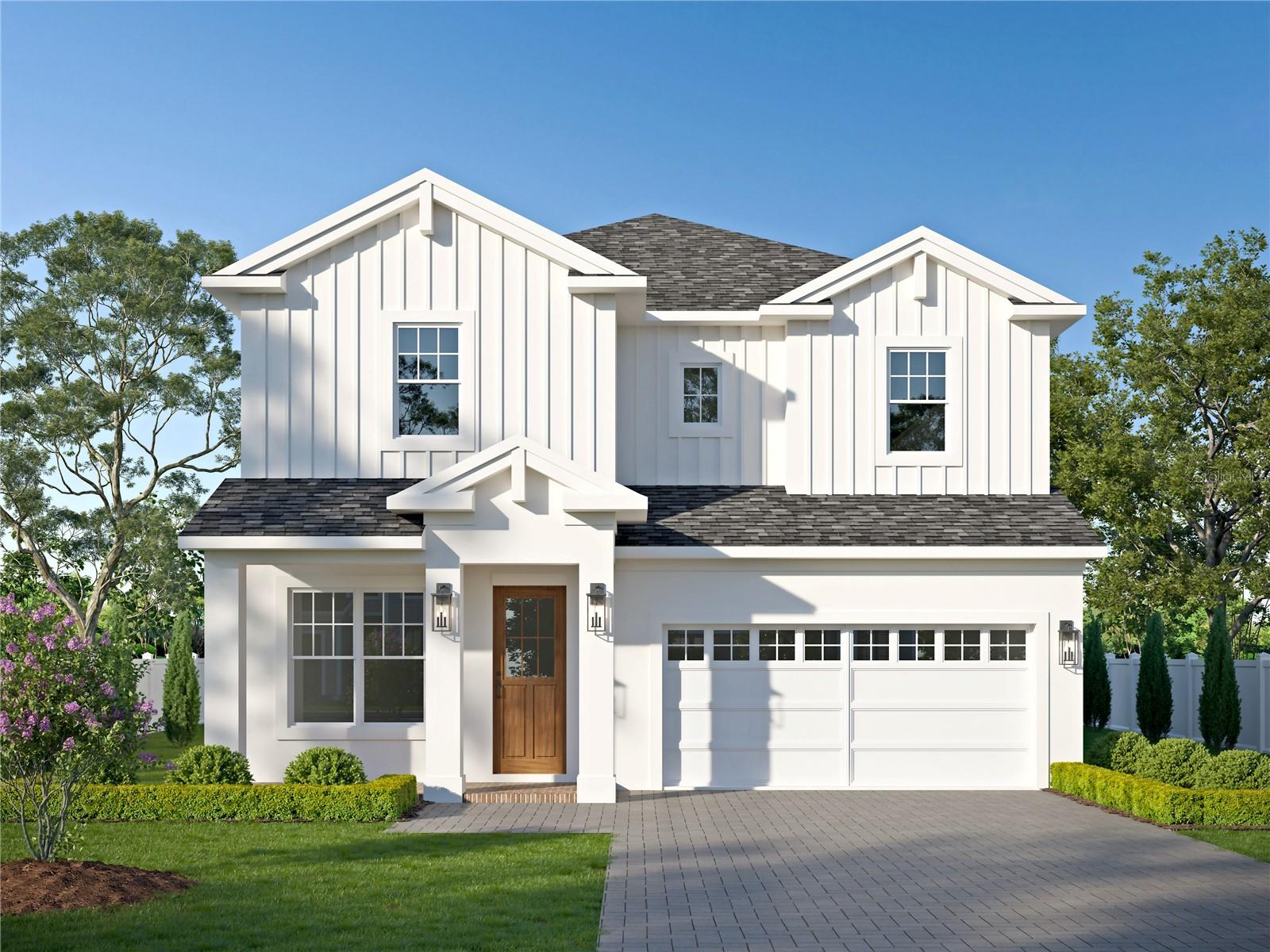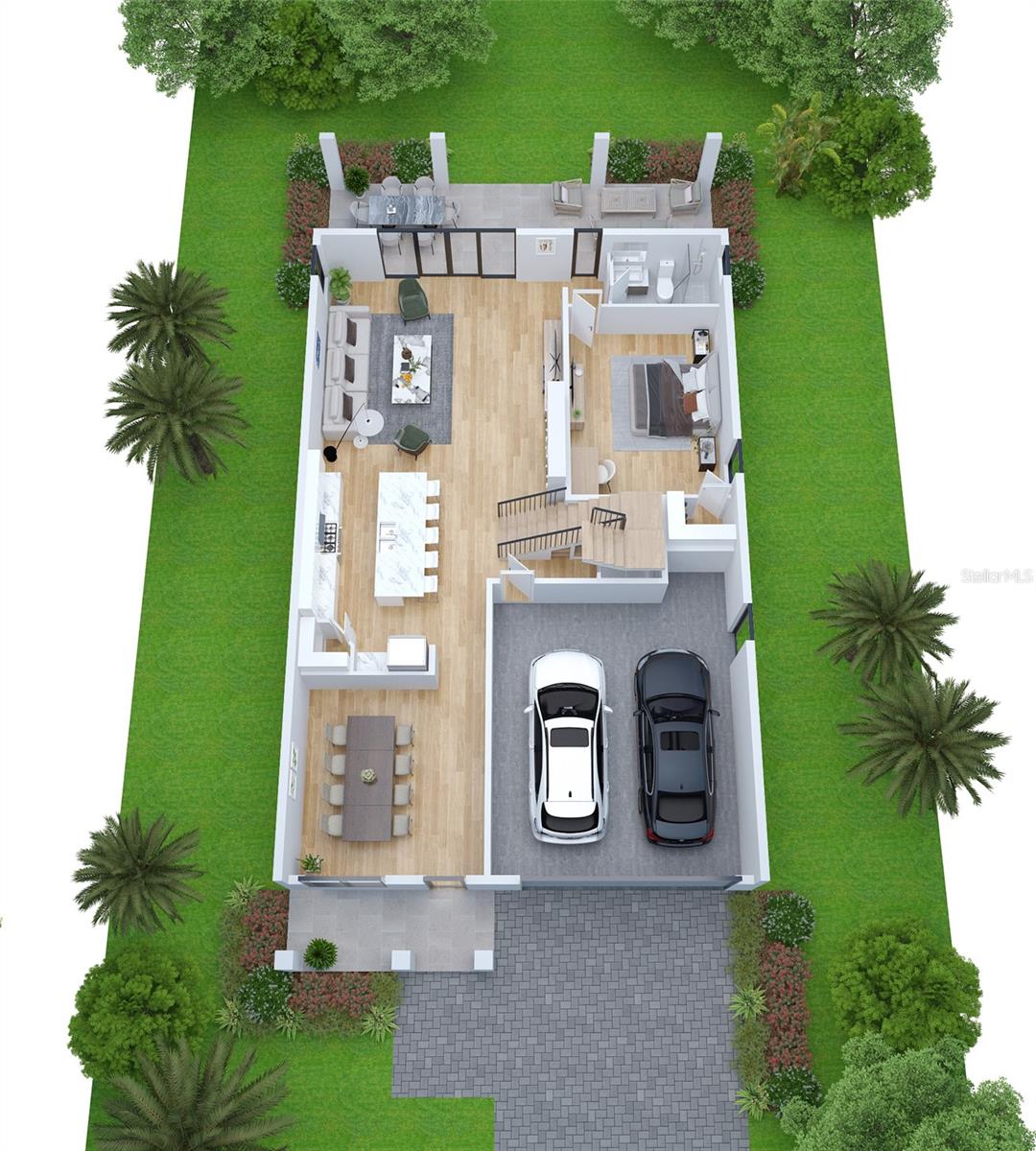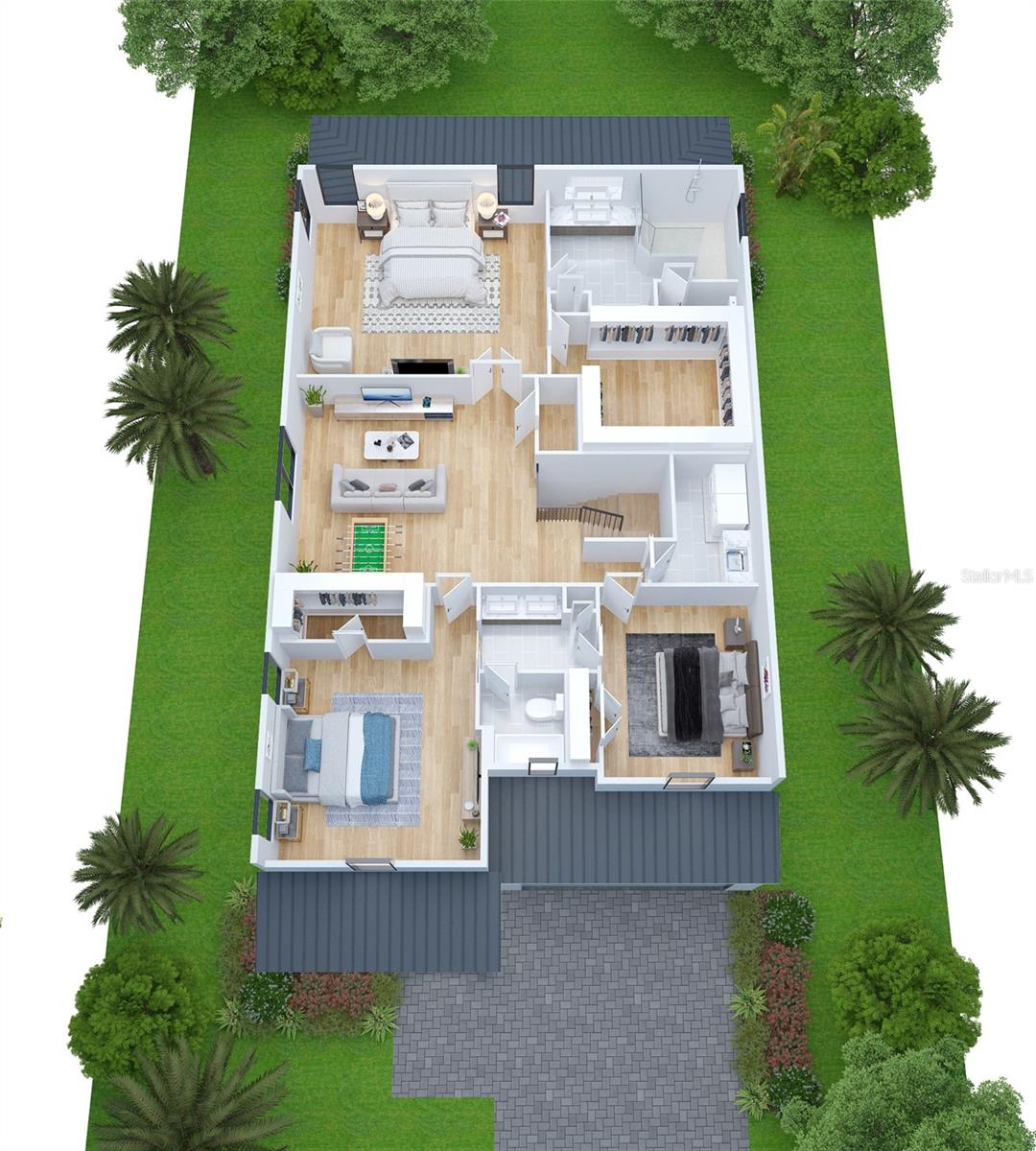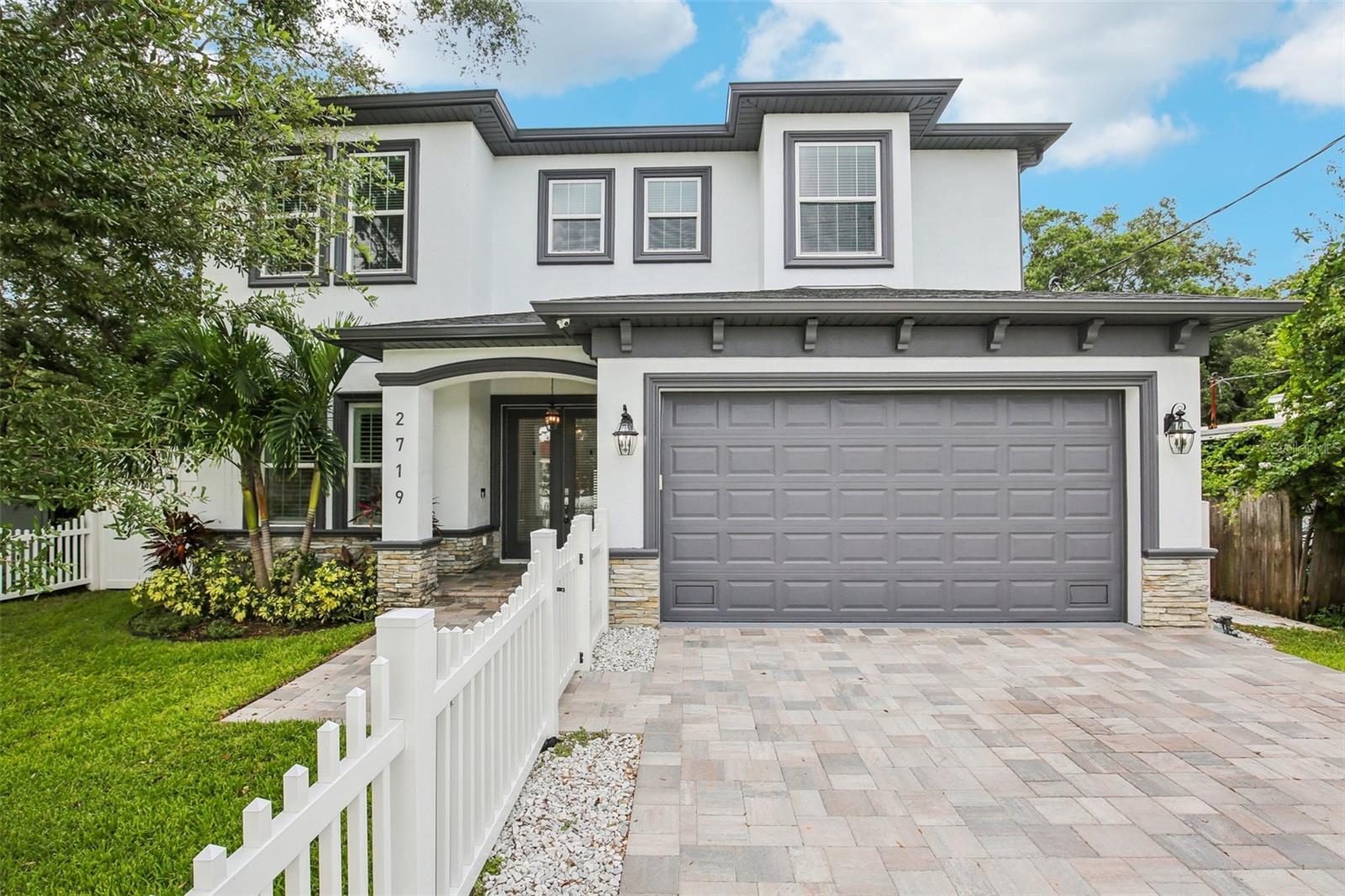Submit an Offer Now!
4316 Renellie Drive, TAMPA, FL 33611
Property Photos
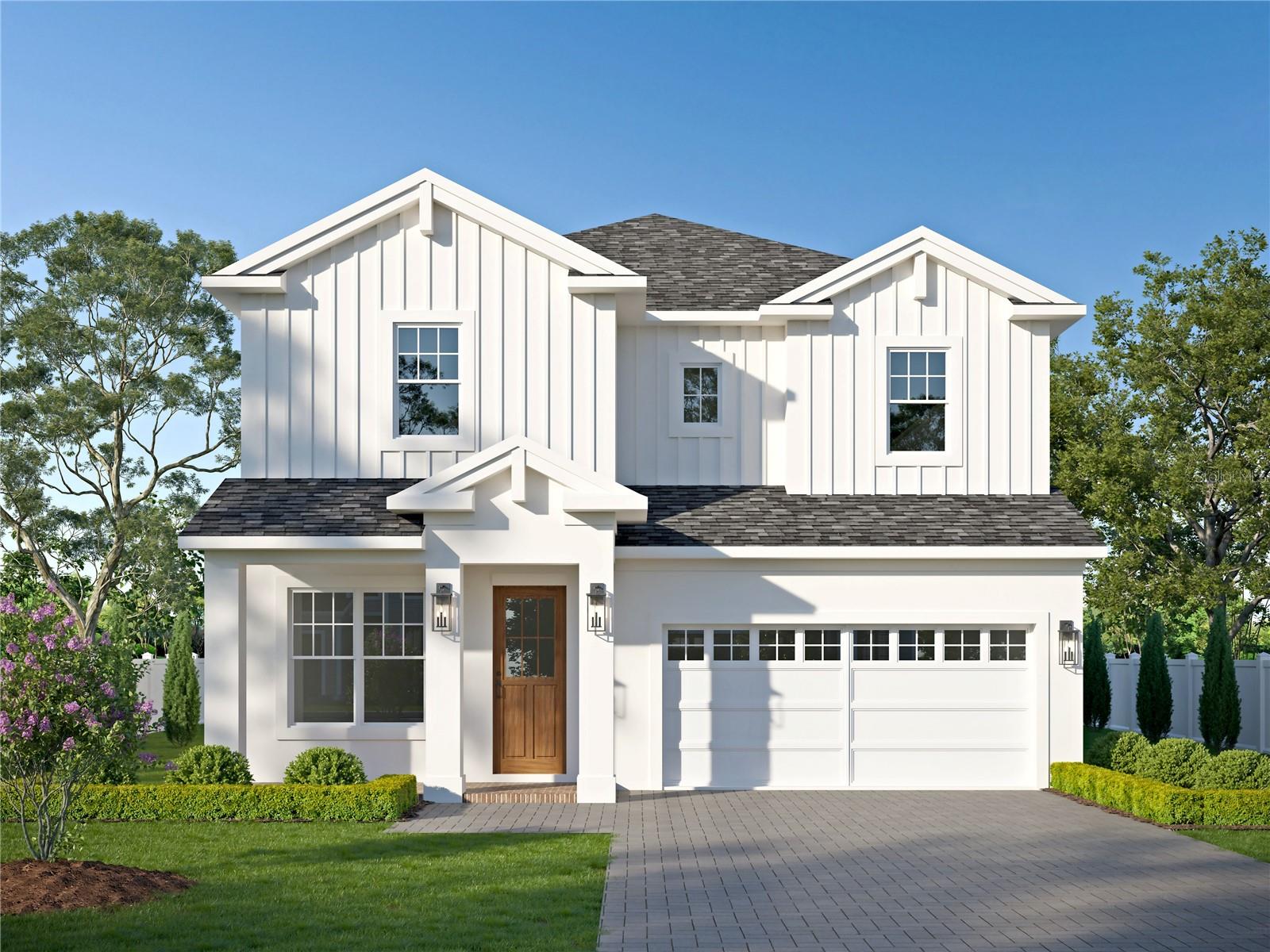
Priced at Only: $1,250,000
For more Information Call:
(352) 279-4408
Address: 4316 Renellie Drive, TAMPA, FL 33611
Property Location and Similar Properties
- MLS#: TB8313981 ( Residential )
- Street Address: 4316 Renellie Drive
- Viewed: 10
- Price: $1,250,000
- Price sqft: $294
- Waterfront: No
- Year Built: 2025
- Bldg sqft: 4250
- Bedrooms: 4
- Total Baths: 3
- Full Baths: 3
- Garage / Parking Spaces: 2
- Days On Market: 60
- Additional Information
- Geolocation: 27.9017 / -82.5254
- County: HILLSBOROUGH
- City: TAMPA
- Zipcode: 33611
- Subdivision: Anita Sub
- Elementary School: Anderson
- Middle School: Madison
- High School: Robinson
- Provided by: CENTURY 21 LIST WITH BEGGINS
- Contact: Adam Kutchmire
- 813-658-2121
- DMCA Notice
-
DescriptionPre Construction. To be built. Rendering is for artistic purposes only, this home will be elevated to FEMA required height at time of build/permitting. Gorgeous selections situated in a convenient location in South Tampa. 4 BR / 3 BA / large loft area upstairs / 2 car garage / huge backyard / elevated / impact glass throughout. Foyer area with formal dining/sitting/flex room. Large, great room/kitchen combo. Full bedroom downstairs with a walk in closet and an ensuite bathroom, doubling as a guest bathroom. Large lanai extending the width of the house. Huge backyard with plenty of room for a pool. Upstairs, you will find the master bedroom with a huge walk in closet, a large loft space, a dedicated laundry room with a utility sink & 2 additional bedrooms sharing a jack and jill bathroom. GE Cafe appliance package. Wood floors throughout with tile in wet areas. Impact windows.
Payment Calculator
- Principal & Interest -
- Property Tax $
- Home Insurance $
- HOA Fees $
- Monthly -
Features
Building and Construction
- Builder Model: Bernie B
- Builder Name: Old Florida Builders
- Covered Spaces: 0.00
- Exterior Features: French Doors, Irrigation System
- Fencing: Vinyl
- Flooring: Hardwood, Tile
- Living Area: 3319.00
- Roof: Shingle
Property Information
- Property Condition: Pre-Construction
Land Information
- Lot Features: Oversized Lot, Paved
School Information
- High School: Robinson-HB
- Middle School: Madison-HB
- School Elementary: Anderson-HB
Garage and Parking
- Garage Spaces: 2.00
- Open Parking Spaces: 0.00
- Parking Features: Garage Door Opener, Oversized
Eco-Communities
- Water Source: Public
Utilities
- Carport Spaces: 0.00
- Cooling: Central Air
- Heating: Central
- Pets Allowed: Yes
- Sewer: Public Sewer
- Utilities: BB/HS Internet Available, Cable Available, Electricity Connected, Public, Sewer Connected
Finance and Tax Information
- Home Owners Association Fee: 0.00
- Insurance Expense: 0.00
- Net Operating Income: 0.00
- Other Expense: 0.00
- Tax Year: 2023
Other Features
- Appliances: Dishwasher, Gas Water Heater, Microwave, Range, Range Hood, Refrigerator
- Country: US
- Interior Features: Crown Molding, High Ceilings, Kitchen/Family Room Combo, Open Floorplan, PrimaryBedroom Upstairs, Stone Counters, Thermostat, Walk-In Closet(s)
- Legal Description: ANITA SUBDIVISION LOT 29 BLOCK 7
- Levels: Two
- Area Major: 33611 - Tampa
- Occupant Type: Vacant
- Parcel Number: A-05-30-18-3X8-000007-00029.0
- Style: Elevated, Traditional
- Views: 10
- Zoning Code: RS-60
Similar Properties
Nearby Subdivisions
3vv Barr City
Allerton Park Rev Map
Anita Sub
Asbury Park
Barr City
Bartholomews W G Sub
Bay City Rev Map
Baybridge Rev
Bayhaven
Bayhill Estates
Bayhill Estates 2nd Add
Bayshore Beautiful
Bayshore Beautiful Sub
Bayshore Court
Berriman Place
Boulevard Heights 2
Brobston Fendig Co Half Wa
Crescent Park
Dessadaria Revised Map
Etheridge Sub
Fairlawn Estates 1st Add
Fairoaks North A Condo
Forest Hills
Fosterville
Ganbridge City 2
Gandy Blvd Park
Gandy Blvd Park 2nd Add
Gandy Blvd Park Add
Gandy Manor
Gandy Manor 2nd Add
Gandy Manor Add
Guernsey Estates
Guernsey Estates Add
Half Way Place A Rev Map
Harbor View
Hendry Manor
Interbay
Mac Dill Heights
Mac Dill Park
Macdill Estates Rev
Macdill Park
Manhattan Manor 3
Manhattan Manor Rev
Margaret Anne 2nd Revision
Margaret Anne Sdv
Margaret Anne Sub Revi
Midway Heights
Murray Heights
Norma Park Sub
Oakellars
Oakland Park Corr Map
Parnells Sub
Romany Tan
Royal Sub
Serenity Luxury Estates
Southside
Southside Rev Plat Of Lots 1 T
Spitler Park
Stuart Grove Rev Plan Of
Tropical Pines
Unplatted
Van Eyck Sub
Westlake
Wrights Alotment An Add
Wrights Alotment Rev
Wyoming Estates
Zapicos Resub



