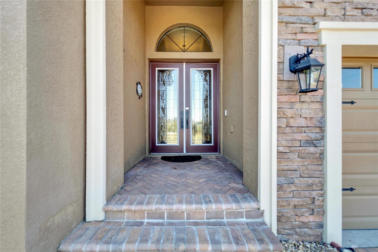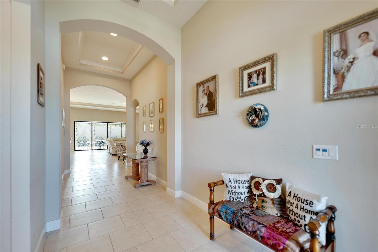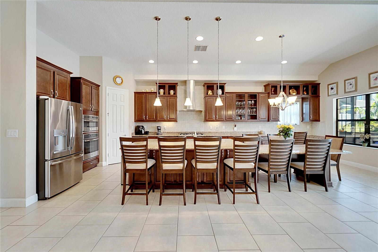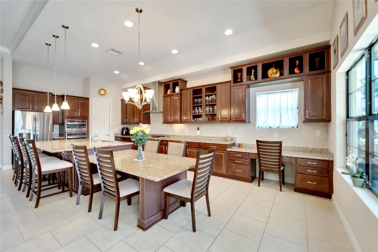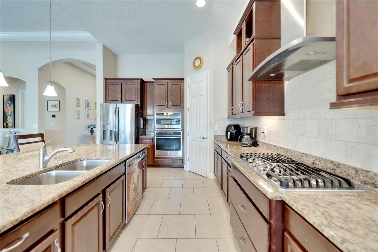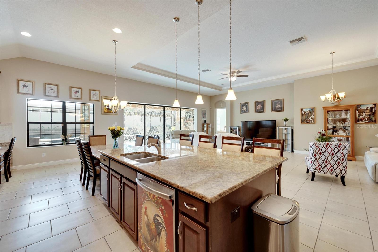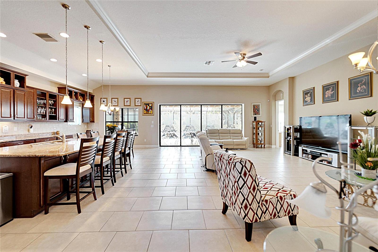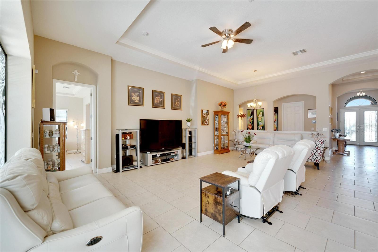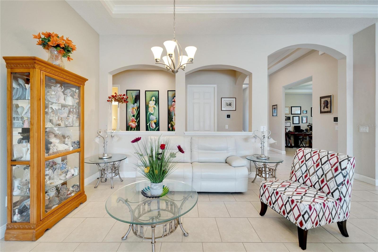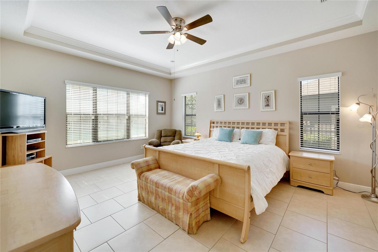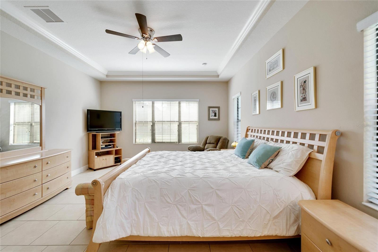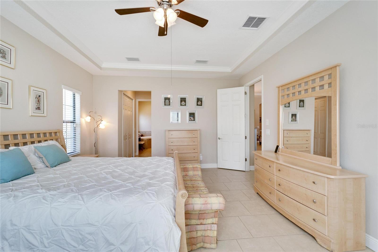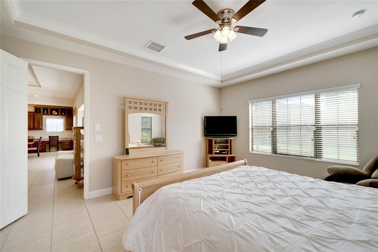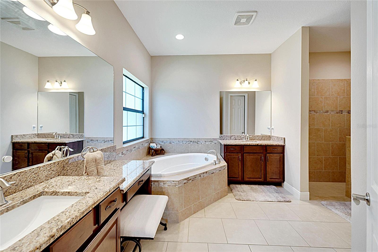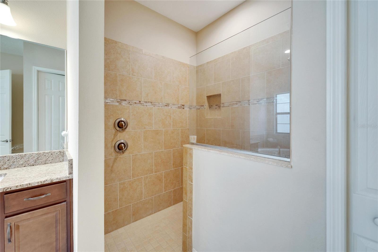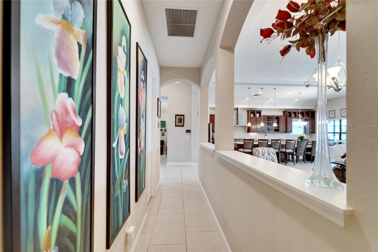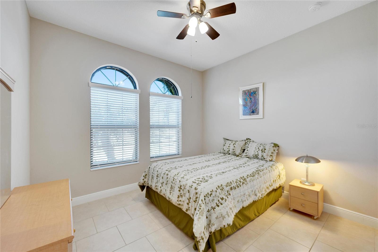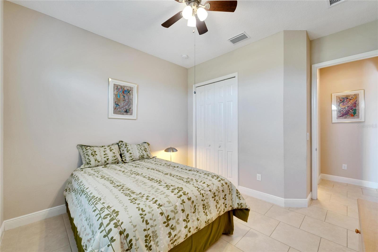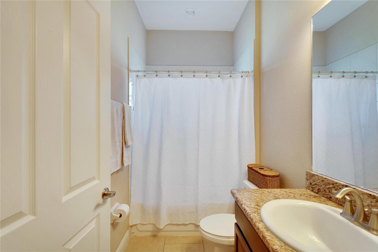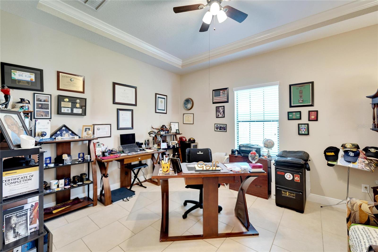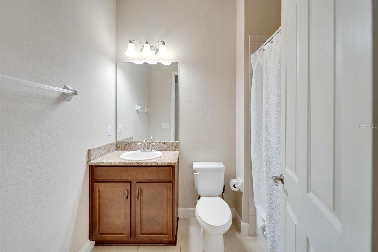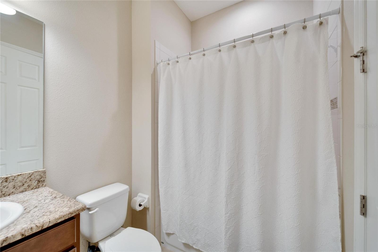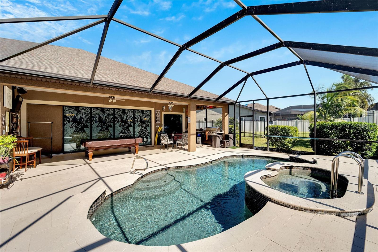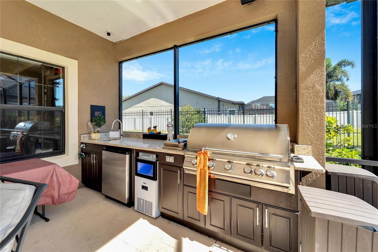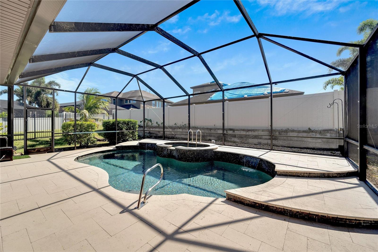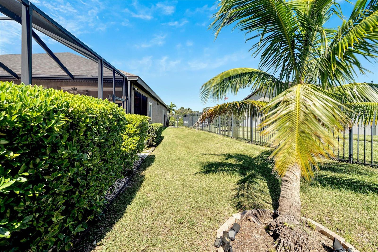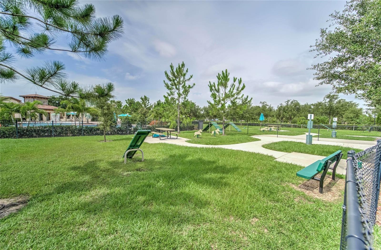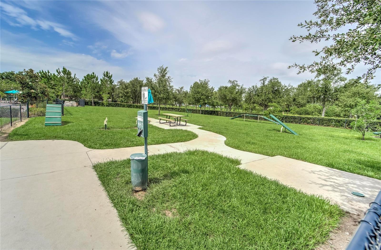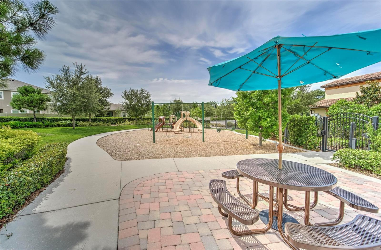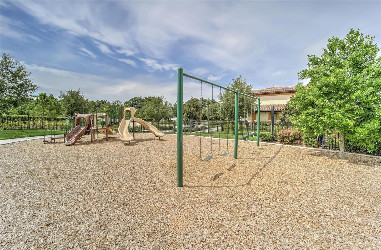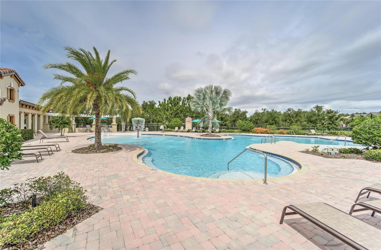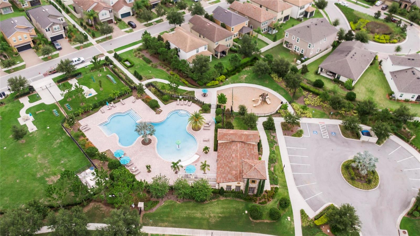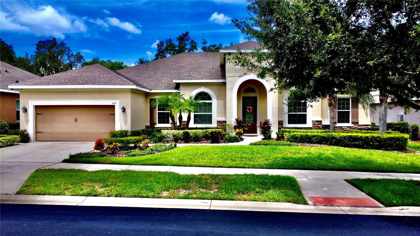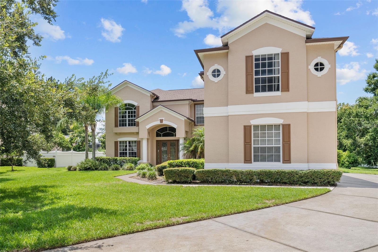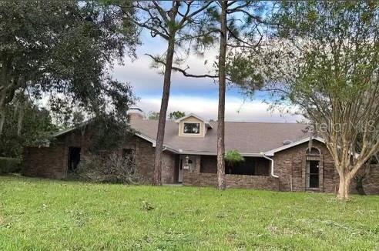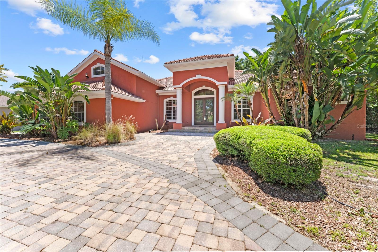Submit an Offer Now!
1007 Sonesta Avenue, BRANDON, FL 33511
Property Photos
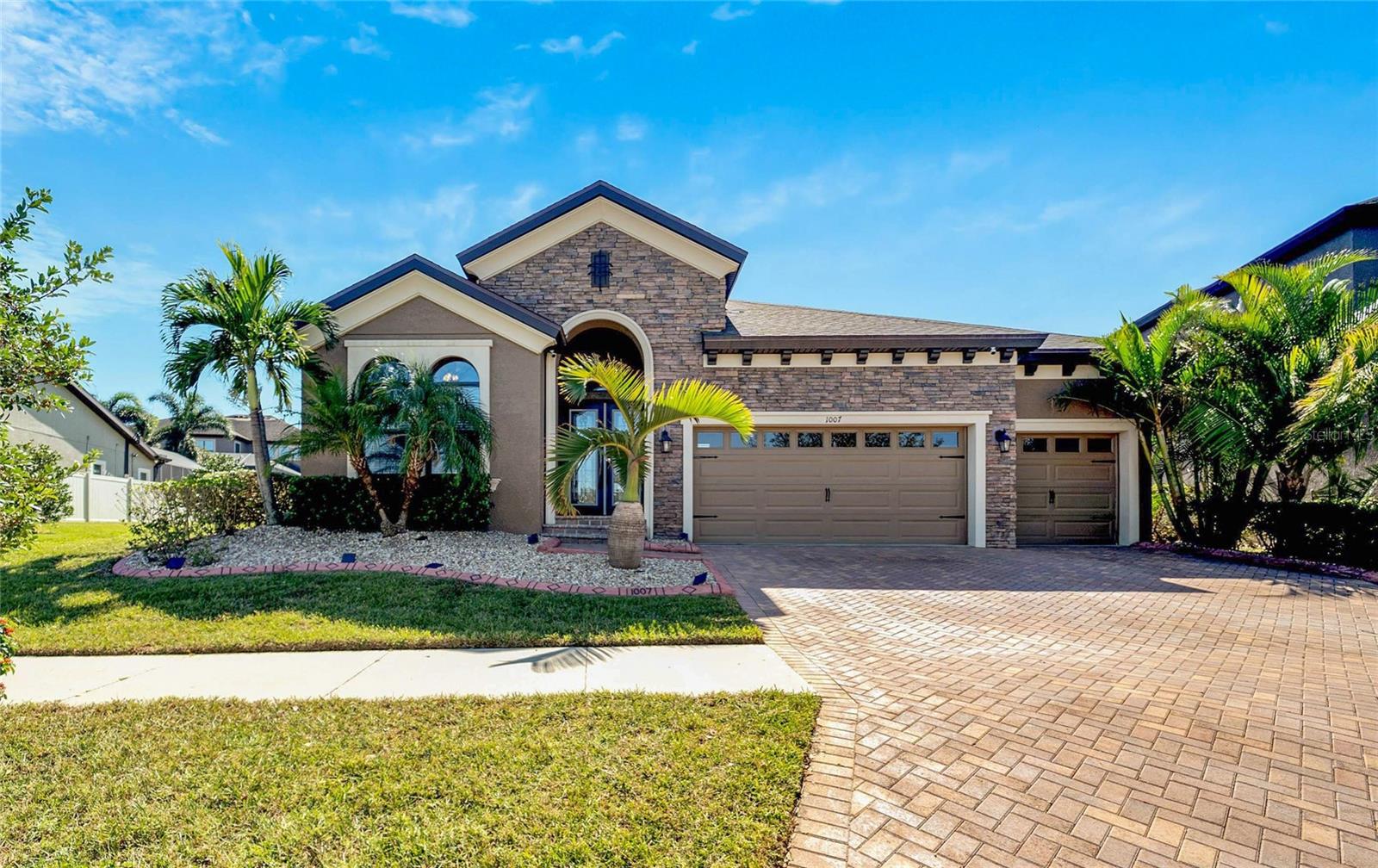
Priced at Only: $735,000
For more Information Call:
(352) 279-4408
Address: 1007 Sonesta Avenue, BRANDON, FL 33511
Property Location and Similar Properties
- MLS#: TB8314311 ( Residential )
- Street Address: 1007 Sonesta Avenue
- Viewed: 2
- Price: $735,000
- Price sqft: $202
- Waterfront: No
- Year Built: 2017
- Bldg sqft: 3646
- Bedrooms: 3
- Total Baths: 3
- Full Baths: 3
- Garage / Parking Spaces: 3
- Days On Market: 29
- Additional Information
- Geolocation: 27.9289 / -82.268
- County: HILLSBOROUGH
- City: BRANDON
- Zipcode: 33511
- Elementary School: Brooker HB
- Middle School: Burns HB
- High School: Brandon HB
- Provided by: KELLER WILLIAMS SUBURBAN TAMPA
- Contact: Raymond Chadderton
- 813-684-9500
- DMCA Notice
-
DescriptionThis spacious 3 bedroom, 3 bath WestBay home has a separate home office and located in the established community of La Collina in Brandon. A stone facade, a driveway with pavers, and a front porch with views of an open field highlight its curbside appeal. Step through the impressive double doors with lead glass into the spacious foyer. To the right is a guest wing with a secondary bedroom and full bath. Next is a separate home office, also ideal for a bonus or media room, and on into the spacious main living area with high ceilings and views of the pool. The eat in kitchen is spacious and includes an extended island with a breakfast bar, a gas range, and a walk in pantry. All this overlooks the Great Room with high ceilings and sliders that open up to the saltwater pool and spa and the outdoor kitchen with a fridge, ice maker, gas grill, and gas top stove. This provides an amazing entertaining area for friends and extended family with the cooler weather ahead. The Primary Bedroom has two closets, one of which is a walk in, and a bath with dual sinks, a jetted tub, and a walk in shower. The third bedroom and full bath are also in their own wing, giving extended guests privacy. You'll appreciate being close to shopping and restaurants while enjoying the oasis and amenities of the sought after gated community. Thank you for your interest and for taking the time to see this lovely home in person.
Payment Calculator
- Principal & Interest -
- Property Tax $
- Home Insurance $
- HOA Fees $
- Monthly -
Features
Building and Construction
- Covered Spaces: 0.00
- Exterior Features: Lighting, Sidewalk
- Flooring: Tile
- Living Area: 2582.00
- Roof: Shingle
School Information
- High School: Brandon-HB
- Middle School: Burns-HB
- School Elementary: Brooker-HB
Garage and Parking
- Garage Spaces: 3.00
- Open Parking Spaces: 0.00
Eco-Communities
- Pool Features: In Ground, Salt Water
- Water Source: Public
Utilities
- Carport Spaces: 0.00
- Cooling: Central Air
- Heating: Central
- Pets Allowed: Yes
- Sewer: Public Sewer
- Utilities: Electricity Available, Natural Gas Connected
Amenities
- Association Amenities: Fence Restrictions, Gated, Playground, Pool
Finance and Tax Information
- Home Owners Association Fee Includes: Pool
- Home Owners Association Fee: 228.69
- Insurance Expense: 0.00
- Net Operating Income: 0.00
- Other Expense: 0.00
- Tax Year: 2024
Other Features
- Appliances: Built-In Oven, Cooktop, Dishwasher, Dryer, Gas Water Heater, Ice Maker, Microwave, Range Hood, Refrigerator, Washer
- Association Name: Meritus Corp/Inframark
- Association Phone: 813-873-7300x320
- Country: US
- Interior Features: Built-in Features, Ceiling Fans(s), Crown Molding, High Ceilings, Kitchen/Family Room Combo, Open Floorplan, Primary Bedroom Main Floor, Stone Counters, Tray Ceiling(s), Walk-In Closet(s)
- Legal Description: LA COLLINA PHASES 2A AND 2B LOT 6 BLOCK 8
- Levels: One
- Area Major: 33511 - Brandon
- Occupant Type: Owner
- Parcel Number: U-25-29-20-A2I-000008-00006.0
- View: Park/Greenbelt
- Zoning Code: PD
Similar Properties
Nearby Subdivisions
Alafia Estates
Alafia Preserve
Amaya Estates
Bloomingdale Sec C
Bloomingdale Sec E
Bloomingdale Sec F
Bloomingdale Sec H
Bloomingdale Section C
Bloomingdale Trails
Bloomingdale Village Ph 2
Bloomingdale Village Ph I Sub
Brandon Lake Park
Brandon Oak Grove Estates
Brandon Pointe
Brandon Pointe Ph 3 Prcl
Brandon Terrace Park
Brentwood Hills Trct F Un 1
Brooker Reserve
Brookwood
Buckhorn Creek
Camelot Woods Ph 2
Cedar Grove
Colonial Heights
Colonial Oaks
Dixons First Add
Dogwood Hills
Eastwood Sub 1st Add
Four Winds Estates
Gallery Gardens 3rd Add
Heather Lakes
Hickory Lakes Ph 02
Hickory Lakes Ph 2
Hidden Lakes
Hidden Reserve
High Point Estates First Addit
Highland Ridge
Holiday Hills
Hunter Place
Indian Hills
Kingswood Heights
Oak Mont
Oak Park Twnhms
Peppermill At Providence Lakes
Peppermill Ii At Providence La
Peppermill Iii At Providence L
Plantation Estates
Ponderosa 2nd Add
Providence Lakes
Providence Lakes Prcl Mf Pha
Replat Of Bellefonte
Sanctuary At John Moore Road
Sanctuary At John Moore Road L
Shoals
South Ridge Ph 1 Ph
Sterling Ranch
Tanglewood
Unplatted
Van Sant
Van Sant Sub
Vineyards
Watermill At Providence Lakes
Watermill Ii At Providence Lak



