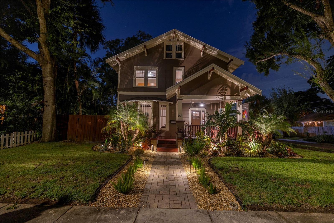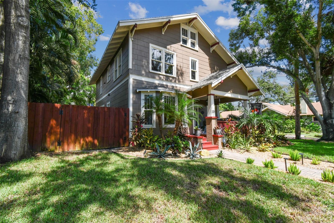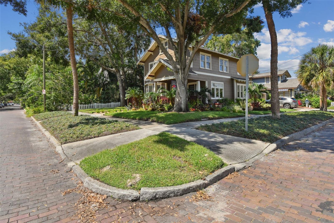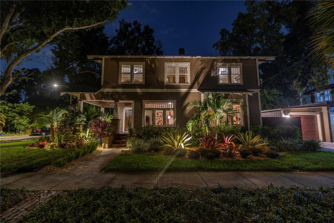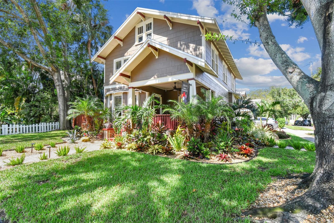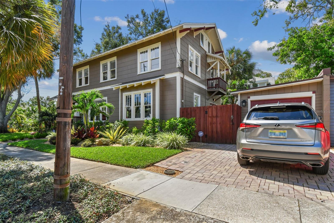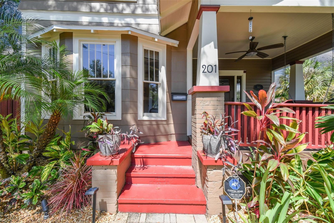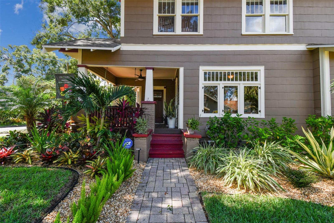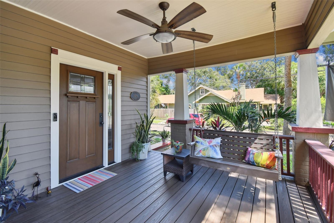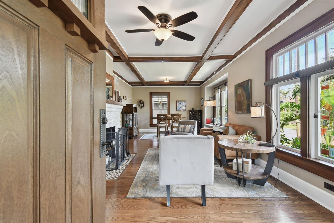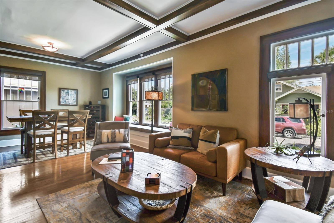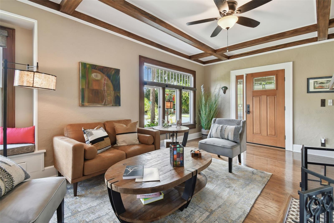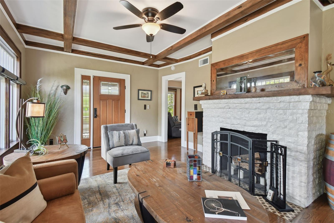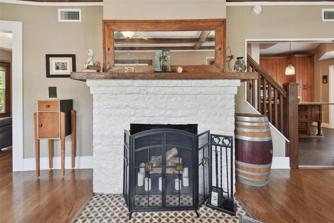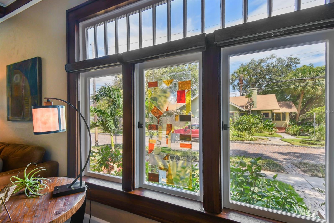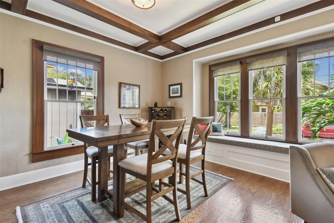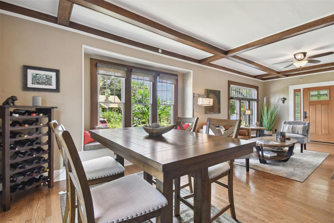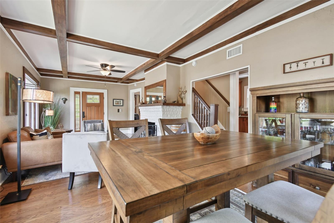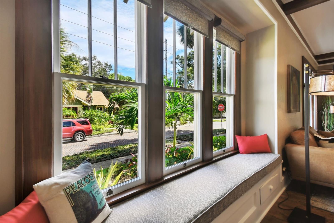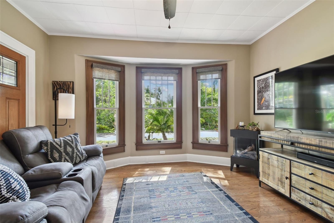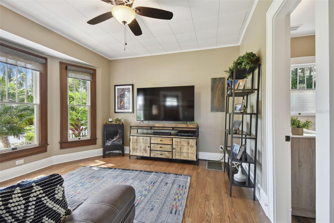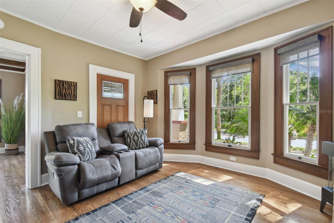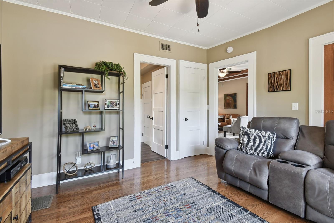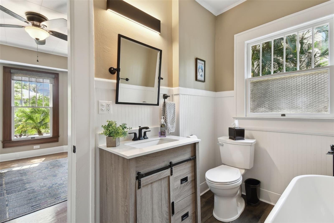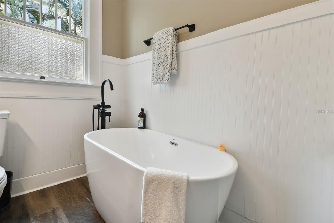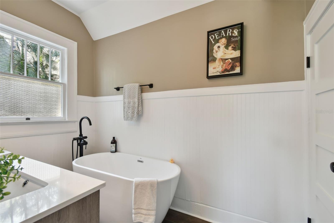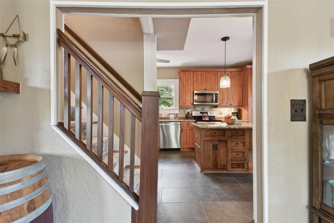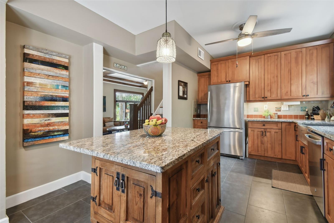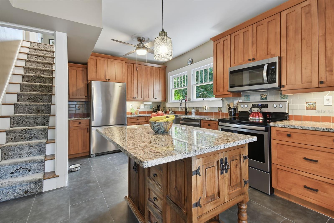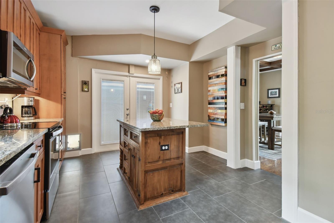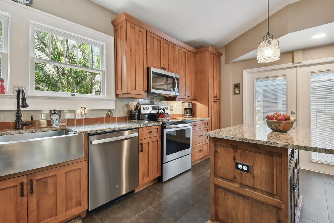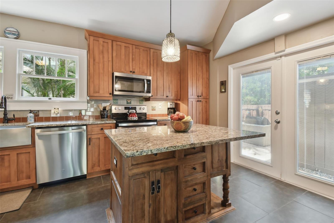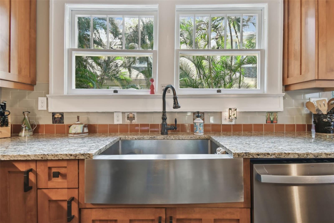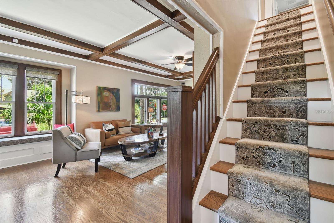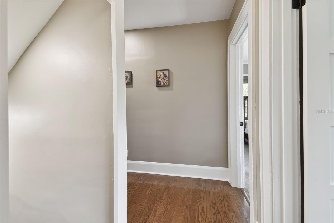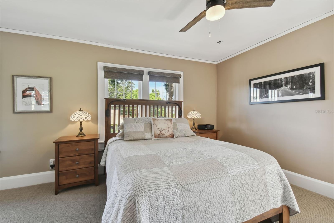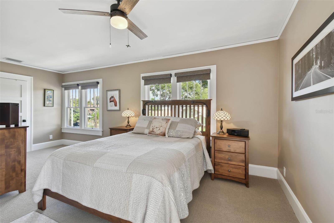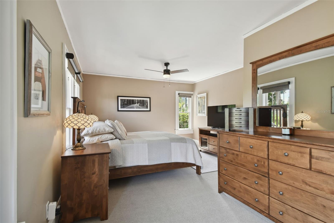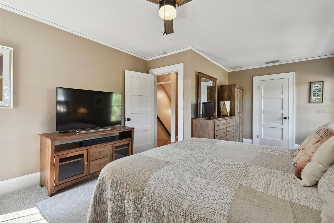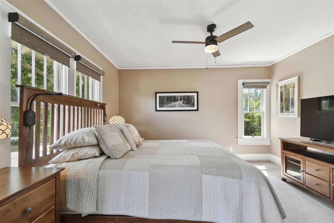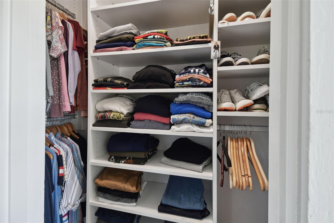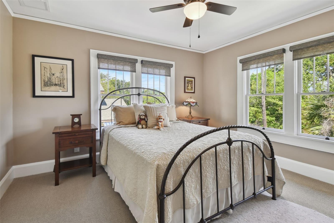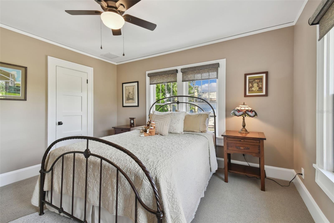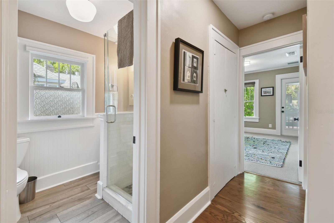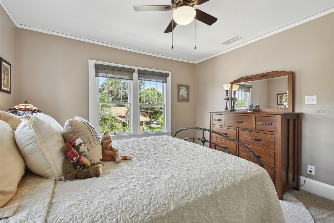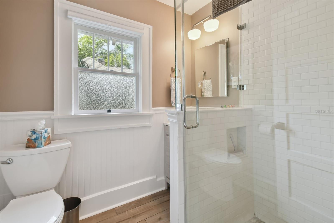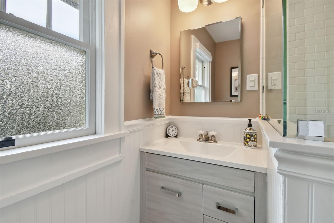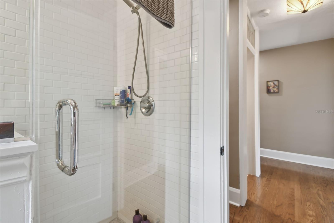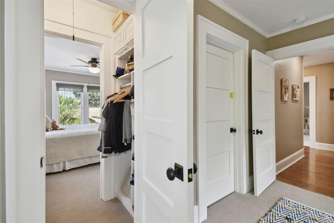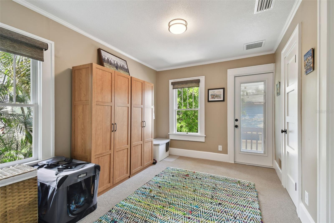Submit an Offer Now!
201 11th Avenue N, SAINT PETERSBURG, FL 33701
Property Photos
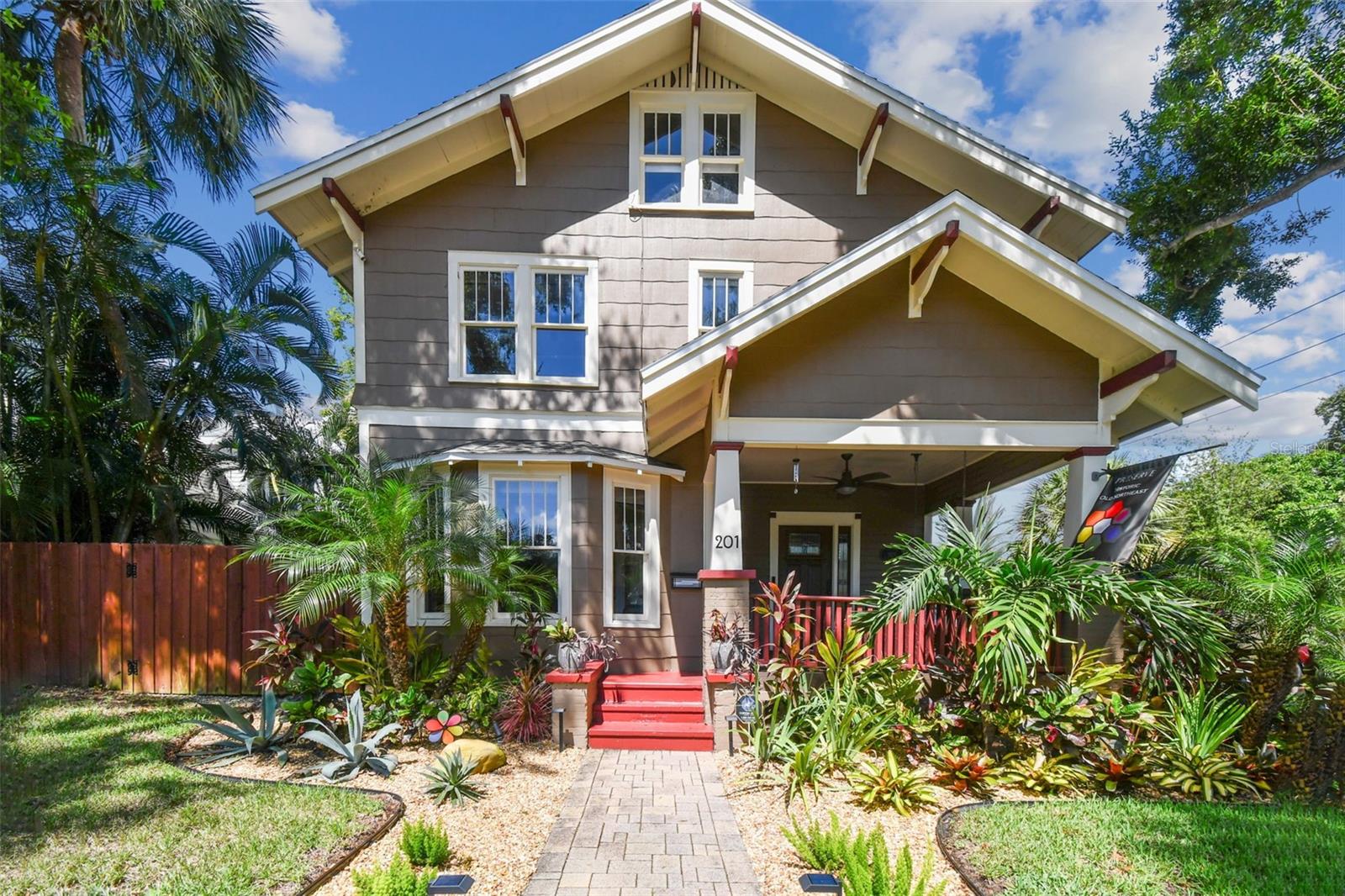
Priced at Only: $1,175,000
For more Information Call:
(352) 279-4408
Address: 201 11th Avenue N, SAINT PETERSBURG, FL 33701
Property Location and Similar Properties
- MLS#: TB8315623 ( Residential )
- Street Address: 201 11th Avenue N
- Viewed: 1
- Price: $1,175,000
- Price sqft: $591
- Waterfront: No
- Year Built: 1925
- Bldg sqft: 1988
- Bedrooms: 4
- Total Baths: 2
- Full Baths: 2
- Garage / Parking Spaces: 1
- Days On Market: 17
- Additional Information
- Geolocation: 27.7833 / -82.6358
- County: PINELLAS
- City: SAINT PETERSBURG
- Zipcode: 33701
- Subdivision: Jacksons
- Elementary School: North Shore Elementary PN
- Middle School: John Hopkins Middle PN
- High School: St. Petersburg High PN
- Provided by: PREMIER SOTHEBYS INTL REALTY
- Contact: Dawn Hulett
- 727-898-6800
- DMCA Notice
-
DescriptionStunning home on a corner in coveted Old Northeast with brick streets located blocks from thriving downtown St. Pete. Featured in the 2022 Old NE Candlelight tour of homes this classic, completely updated two story bungalow offers the ideal blend of downtown living in a charming, desired residential neighborhood. Lovingly restored by its owner, the historic integrity has been respected throughout the interior of the residence while providing modern amenities. Take in the lush tropical gardens from your porch swing and the new Trax front porch ideal for morning and evening delights. Through the front door, one will be captivated by beamed ceilings, beautifully restored original windows and original unique pattern Cuban tile highlighting the wood burning fireplace. Gleaming hardwood floors refinished by Heritage Hardwood create a warm ambiance that welcomes you. Custom designed exterior doors, solid wood four panel interior doors with oiled bronze hardware, and custom pull down blinds highlight the quality and pride of the homes recent renovation. This four bedroom two bath home allows you the choice of having a primary bedroom en suite on the first floor, unusual for a period home. This room is being utilized as a media and den. Proceeding upstairs there are four rooms. One is a large primary bedroom, a renovated hall bath, guest bedroom, home office and craft room. This desirable layout offers you flexibility to fit your lifestyle needs. Enjoy north and west views from the renovated private balcony. The laundry is placed on the second floor for convenience. The kitchen offers a chefs delight with Whirlpool stainless steel appliances, soft close maple cabinets, and a unique backsplash with decorative tiles. A one of a kind center island and an original period light adoring above it will certainly be a conversation starter. Step from the kitchen out to the backyard patio and one is greeted with a large paver patio space and an outdoor grill kitchen, ideal for dining alfresco. Enjoy a relaxing dip into the hot tub at the south end of the patio. The backyard offers low maintenance, Florida friendly landscaping and privacy. The detached one car garage and parking pad provide you with additional off street parking not common in the neighborhood. There is additional storage in the main home attic that has stand up space and interior light. Additional major replacements include a new roof in 2022, HVAC in 2020, UV filter in 2022, plumbing in 2021, tankless water heater in 2023, electrical in 2020 and added insulation in 2023 for energy efficiency. New ceiling fans and lighting have been thoughtfully added while keeping to the style of the home. California custom closets throughout the home provide ample storage. A fan favorite on the 2022 Old NE Candlelight Tour of homes, this residence exemplifies pride in home ownership in a classic walkable neighborhood to your favorite dining, coffee shop and parks. This home is NOT located in a Flood Zone!
Payment Calculator
- Principal & Interest -
- Property Tax $
- Home Insurance $
- HOA Fees $
- Monthly -
Features
Building and Construction
- Covered Spaces: 0.00
- Exterior Features: Balcony, French Doors, Garden, Irrigation System, Lighting, Outdoor Grill, Outdoor Kitchen, Private Mailbox, Sidewalk
- Fencing: Wood
- Flooring: Carpet, Tile, Wood
- Living Area: 1814.00
- Roof: Shingle
Property Information
- Property Condition: Completed
Land Information
- Lot Features: Corner Lot, City Limits, In County, Level, Sidewalk, Street Brick
School Information
- High School: St. Petersburg High-PN
- Middle School: John Hopkins Middle-PN
- School Elementary: North Shore Elementary-PN
Garage and Parking
- Garage Spaces: 1.00
- Open Parking Spaces: 0.00
- Parking Features: Driveway, Garage Door Opener, Garage Faces Side, Ground Level, On Street, Parking Pad
Eco-Communities
- Water Source: Public
Utilities
- Carport Spaces: 0.00
- Cooling: Central Air
- Heating: Central
- Sewer: Public Sewer
- Utilities: Cable Available, Cable Connected, Electricity Available, Electricity Connected, Public, Sewer Connected, Street Lights, Water Available, Water Connected
Finance and Tax Information
- Home Owners Association Fee: 0.00
- Insurance Expense: 0.00
- Net Operating Income: 0.00
- Other Expense: 0.00
- Tax Year: 2023
Other Features
- Appliances: Cooktop, Dishwasher, Disposal, Dryer, Electric Water Heater, Ice Maker, Microwave, Range, Range Hood, Refrigerator, Washer
- Country: US
- Furnished: Negotiable
- Interior Features: Ceiling Fans(s), Living Room/Dining Room Combo, Solid Wood Cabinets, Stone Counters, Thermostat, Walk-In Closet(s), Window Treatments
- Legal Description: JACKSON'S BLK B, S 77FT OF LOT 9
- Levels: Two
- Area Major: 33701 - St Pete
- Occupant Type: Owner
- Parcel Number: 18-31-17-43560-002-0091
- Possession: Close of Escrow
- Style: Bungalow



