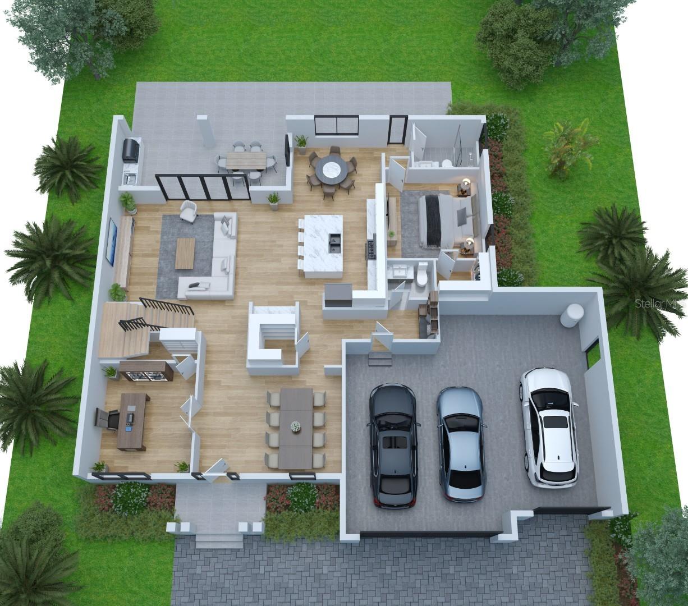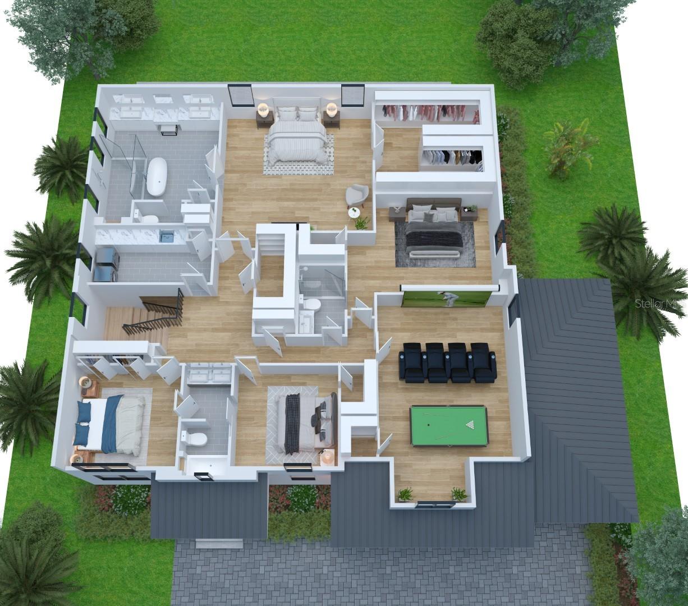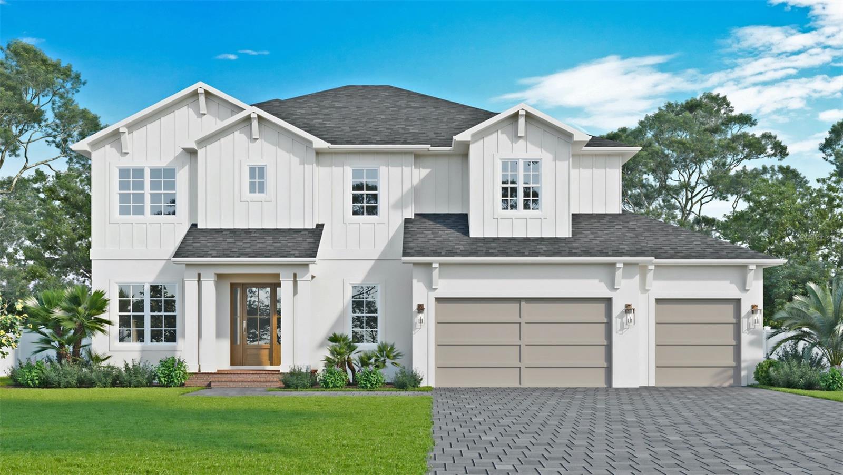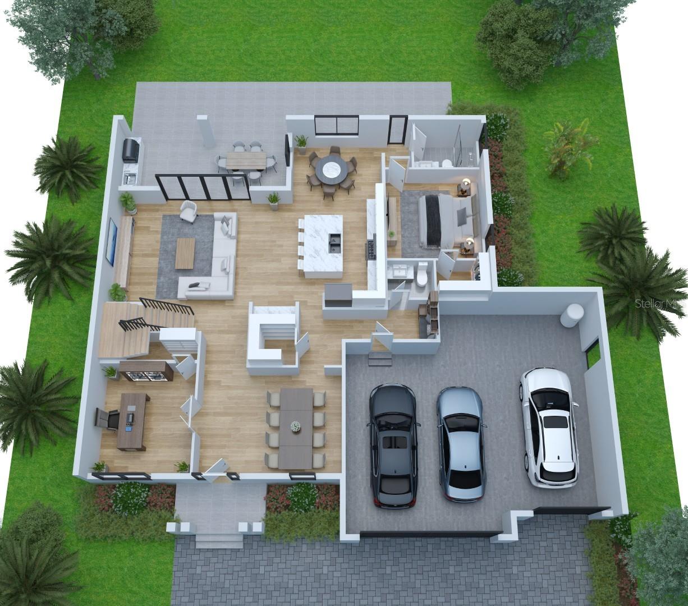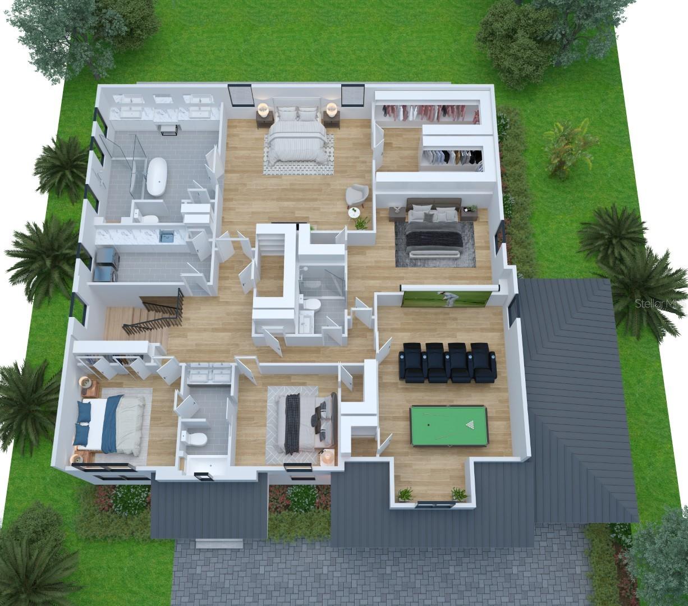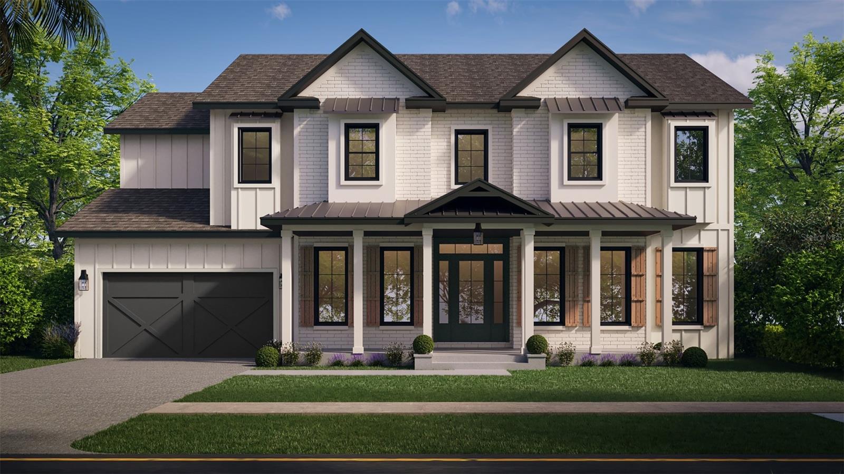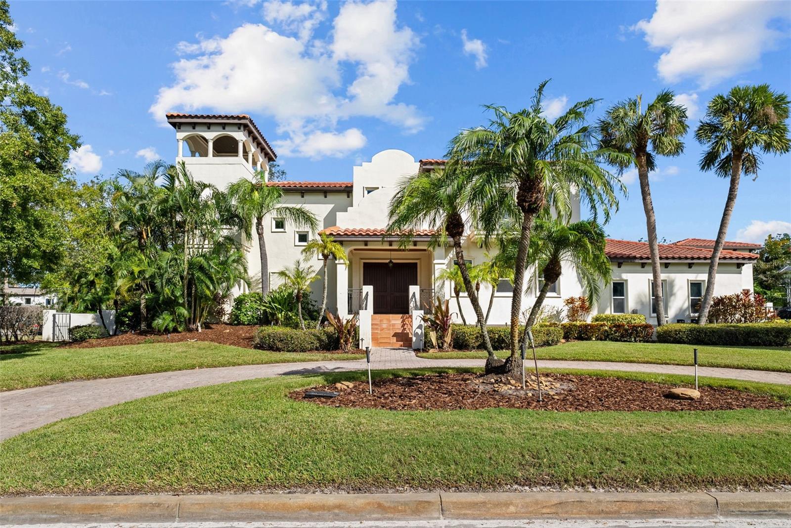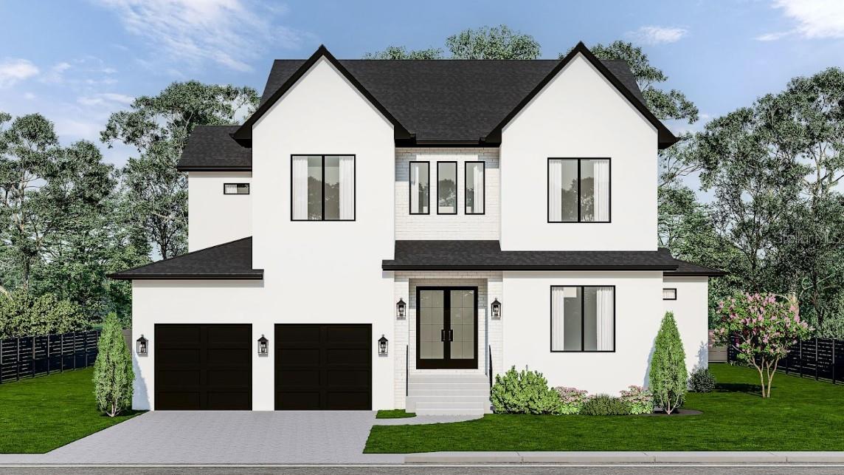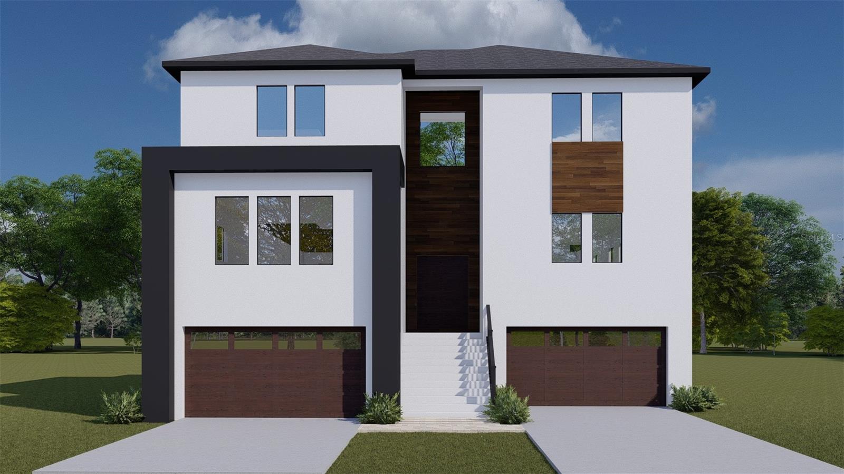Submit an Offer Now!
3814 Tacon Street, TAMPA, FL 33629
Property Photos
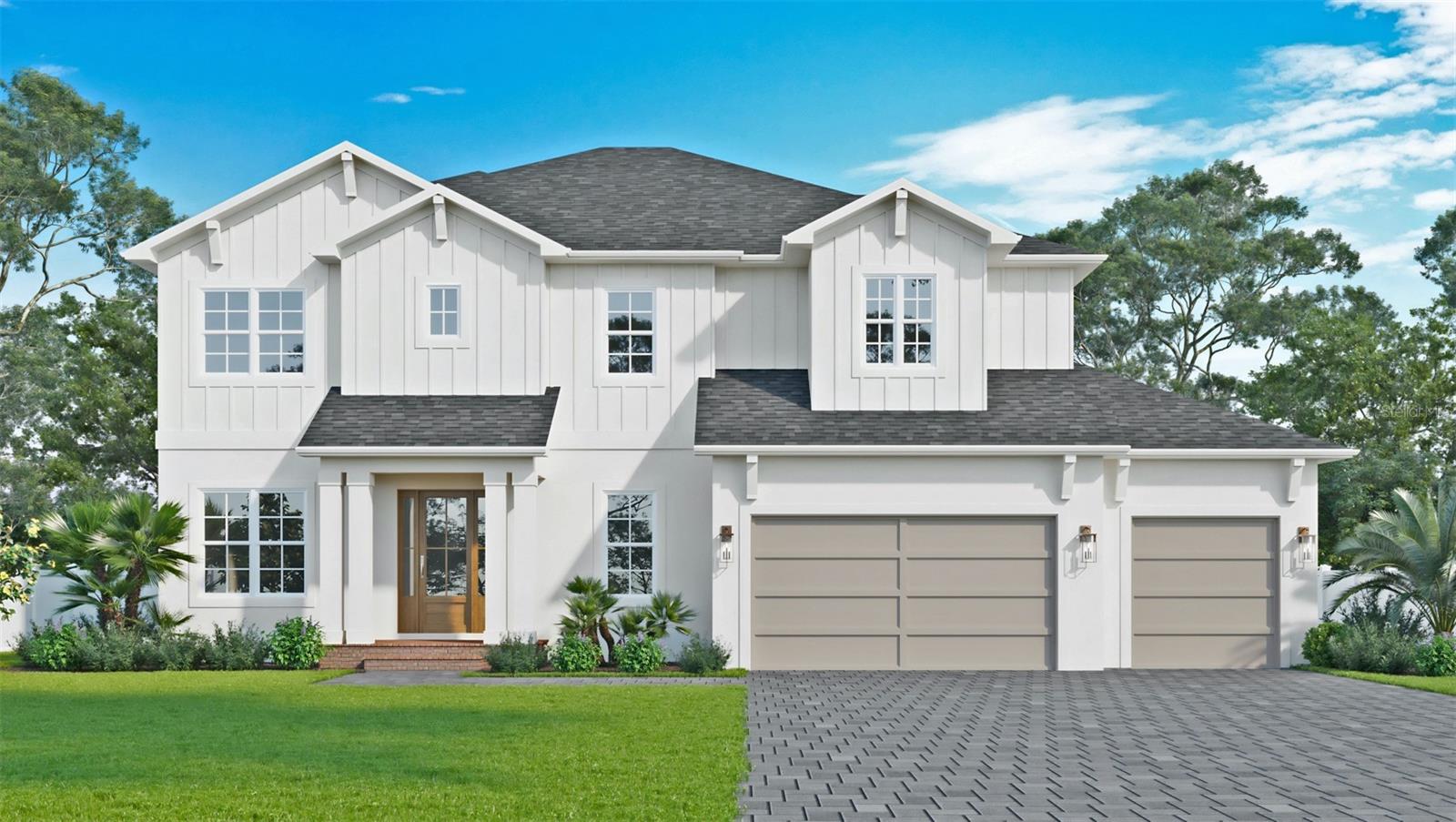
Priced at Only: $2,250,000
For more Information Call:
(352) 279-4408
Address: 3814 Tacon Street, TAMPA, FL 33629
Property Location and Similar Properties
- MLS#: TB8315795 ( Residential )
- Street Address: 3814 Tacon Street
- Viewed: 12
- Price: $2,250,000
- Price sqft: $418
- Waterfront: No
- Year Built: 2025
- Bldg sqft: 5383
- Bedrooms: 6
- Total Baths: 5
- Full Baths: 4
- 1/2 Baths: 1
- Garage / Parking Spaces: 3
- Days On Market: 53
- Additional Information
- Geolocation: 27.9161 / -82.5072
- County: HILLSBOROUGH
- City: TAMPA
- Zipcode: 33629
- Subdivision: Virginia Park
- Elementary School: Roosevelt
- Middle School: Coleman
- High School: Plant
- Provided by: CENTURY 21 LIST WITH BEGGINS
- Contact: Devan Weisser
- 813-658-2121
- DMCA Notice
-
DescriptionPre Construction. To be built. Located in one of South Tampa's most central neighborhoods, Virginia Park, this stunning home boasts a prime location situated outside the flood zone (Flood Zone X) offering both convenience and peace of mind. Impact rated windows and doors ensure safety and durability. Inside, the home impresses with wide plank white oak flooring, upgraded tile, level 4 smooth drywall, 10? ceilings on both floors, solid core interior doors, and crown molding. The first floor showcases an expansive open concept kitchen with ceiling height custom shaker cabinets, a large island, Monogram appliances, quartz countertops, and a sunlit breakfast nook. Large sliders in the great room showcase your 80' wide backyard and lead out to a lanai complete with an outdoor kitchen. The well designed floor plan includes a formal dining room connected to the kitchen via a butler's pantry, a study with glass French doors, a cute mudroom off the garage, a powder bath, and a first floor guest suite with an en suite bathroom that doubles as a pool bath. Upstairs, the large master suite offers two huge closets and a luxurious bathroom with a double vanity, frameless glass shower, and a freestanding tub. Two bedrooms share a Jack & Jill bath, while another bedroom has its own en suite. Additional amenities include a well equipped laundry room and a large media/game room that could serve as a sixth bedroom. This home sits on an expansive 80 x 100 lot, perfectly set back from the street with a paver driveway for added curb appeal. In the sought after Roosevelt, Coleman, and Plant school district, this property combines modern luxury with an unbeatable location. Rendering is for artistic purposes only, and selections are subject to change.
Payment Calculator
- Principal & Interest -
- Property Tax $
- Home Insurance $
- HOA Fees $
- Monthly -
Features
Building and Construction
- Builder Model: Tacon
- Builder Name: Old Florida Builders
- Covered Spaces: 0.00
- Exterior Features: Irrigation System, Rain Gutters, Sidewalk, Sliding Doors
- Fencing: Vinyl
- Flooring: Hardwood, Tile
- Living Area: 4248.00
- Roof: Shingle
Property Information
- Property Condition: Pre-Construction
School Information
- High School: Plant-HB
- Middle School: Coleman-HB
- School Elementary: Roosevelt-HB
Garage and Parking
- Garage Spaces: 3.00
- Parking Features: Oversized
Eco-Communities
- Water Source: Public
Utilities
- Carport Spaces: 0.00
- Cooling: Central Air
- Heating: Central
- Pets Allowed: Yes
- Sewer: Public Sewer
- Utilities: BB/HS Internet Available, Electricity Connected, Fiber Optics, Natural Gas Connected, Public, Sewer Connected, Street Lights, Water Connected
Finance and Tax Information
- Home Owners Association Fee: 0.00
- Net Operating Income: 0.00
- Tax Year: 2023
Other Features
- Appliances: Built-In Oven, Cooktop, Dishwasher, Disposal, Microwave, Range Hood, Refrigerator, Tankless Water Heater
- Country: US
- Interior Features: Crown Molding, Eat-in Kitchen, High Ceilings, Kitchen/Family Room Combo, Open Floorplan, PrimaryBedroom Upstairs, Stone Counters, Thermostat, Walk-In Closet(s)
- Legal Description: VIRGINIA PARK LOT 7 AND E 1/2 OF LOT 8 BLOCK 55
- Levels: Two
- Area Major: 33629 - Tampa / Palma Ceia
- Occupant Type: Vacant
- Parcel Number: A-33-29-18-3TP-000055-00007.0
- Style: Traditional
- Views: 12
- Zoning Code: RS-60
Similar Properties
Nearby Subdivisions
3t3 Manhattan Park Subdivisio
Azalea Terrace
Ball Sub
Bayview Homes
Beach Park
Bel Mar
Bel Mar 3
Bel Mar Rev
Bel Mar Rev Island
Bel Mar Shores
Bel Mar Shores Rev
Belmar Revised Island
Carol Shores
Culbreath Bayou
Culbreath Isles
Edmondsons Rep
Glenwood
Golf View Park 11 Page 72
Griflow Park Sub
Henderson Beach
Maryland Manor 2nd
Maryland Manor Rev
Minneola
Morrison Court
New Suburb Beautiful
North New Suburb Beautiful
Not Applicable
Occident
Omar Subdivision
Palma Ceia Park
Palma Vista
Picadilly
Sheridan Subdivision
Silvan Sub
Southland
Southland Add
Southland Add Resubdivisi
Southland Addition
Stewart Sub
Stoney Point Sub A Rep
Sunset Camp
Sunset Park
Sunset Park A Resub Of
Sunset Park Area
Sunset Park Isles
Sunset Park Isles Dundee 1
Sunset Pk Isles Un 1
Virginia Park
Virginia Terrace
West New Suburb Beautiful



