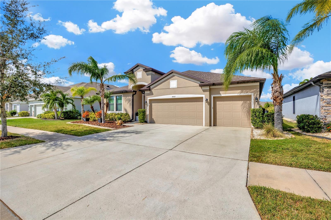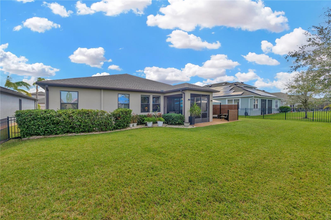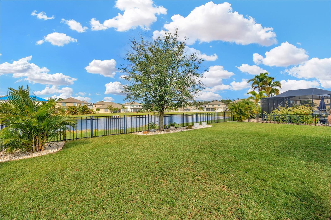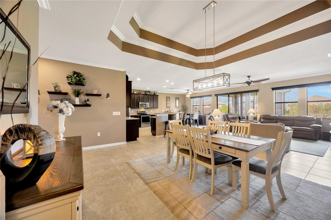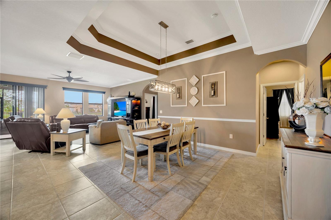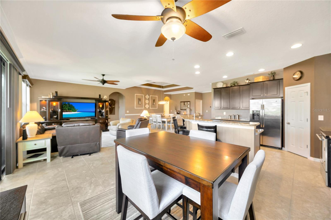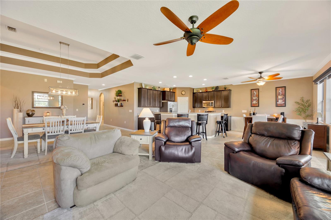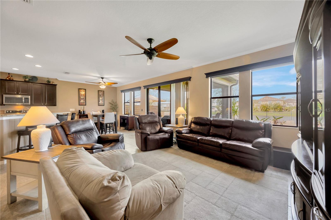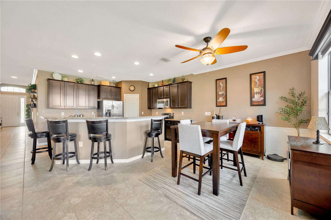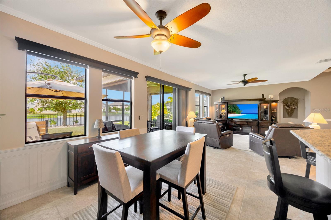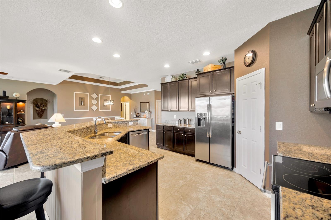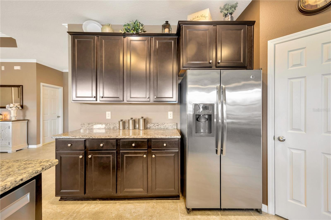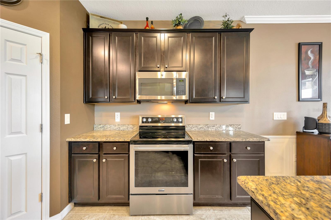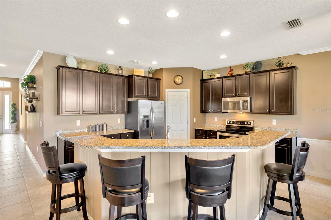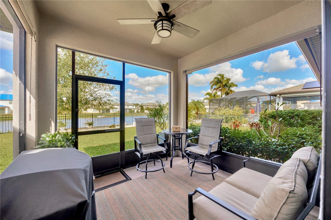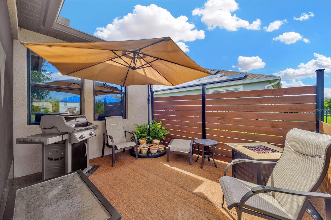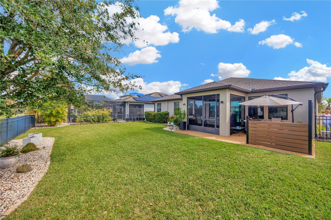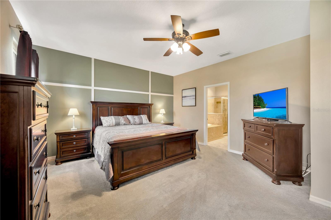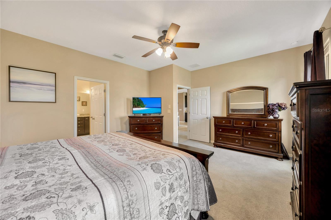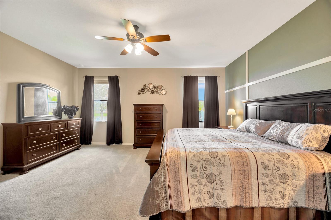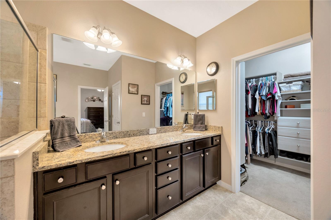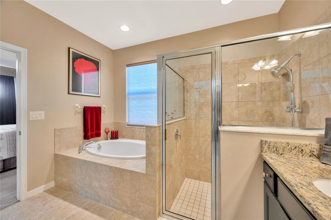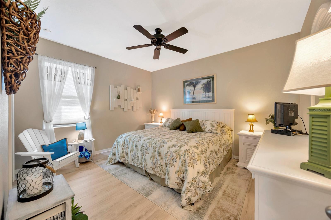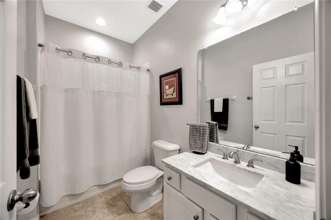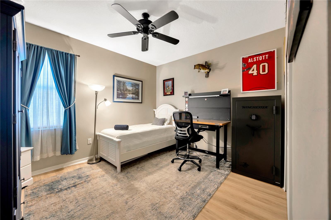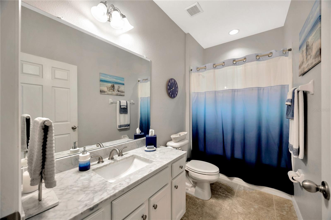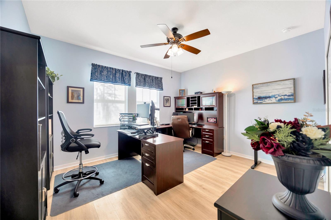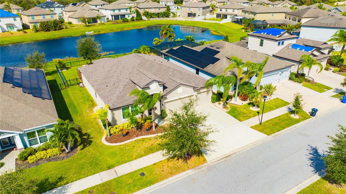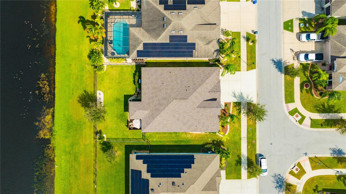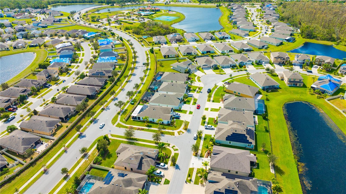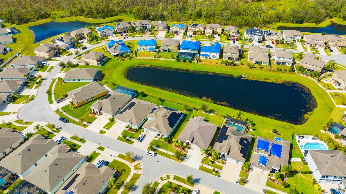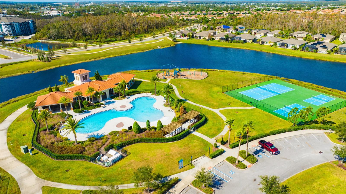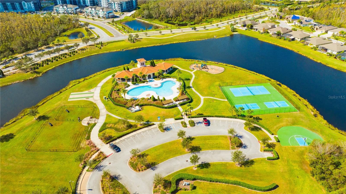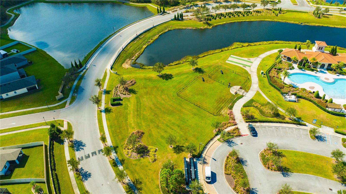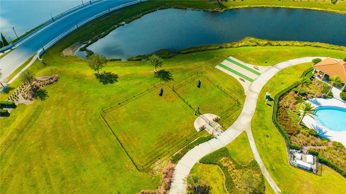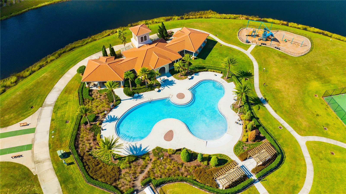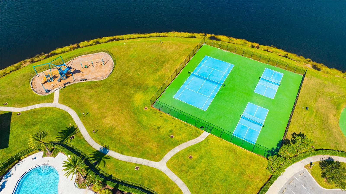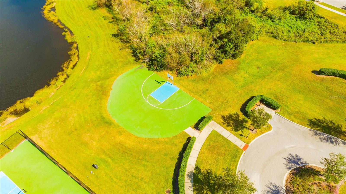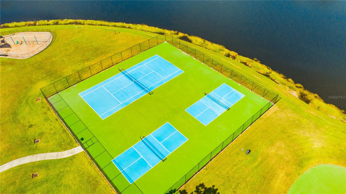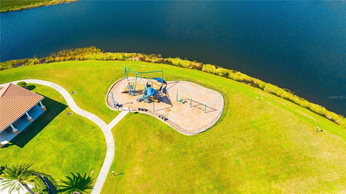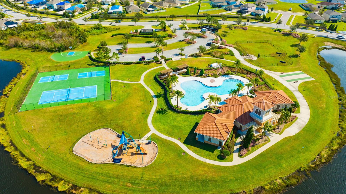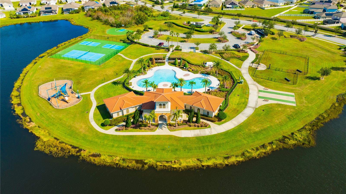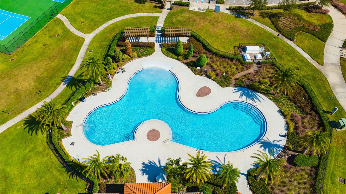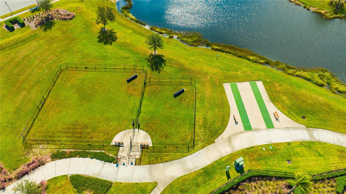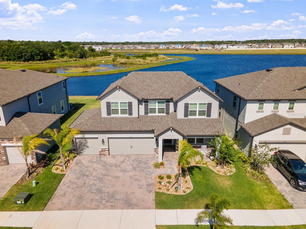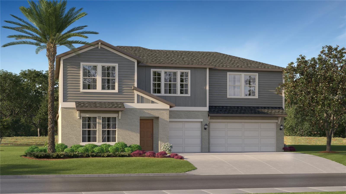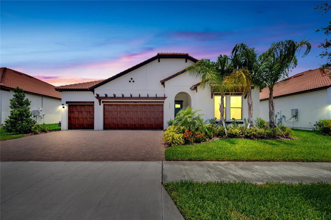Submit an Offer Now!
5002 Ivory Stone Drive, WIMAUMA, FL 33598
Property Photos
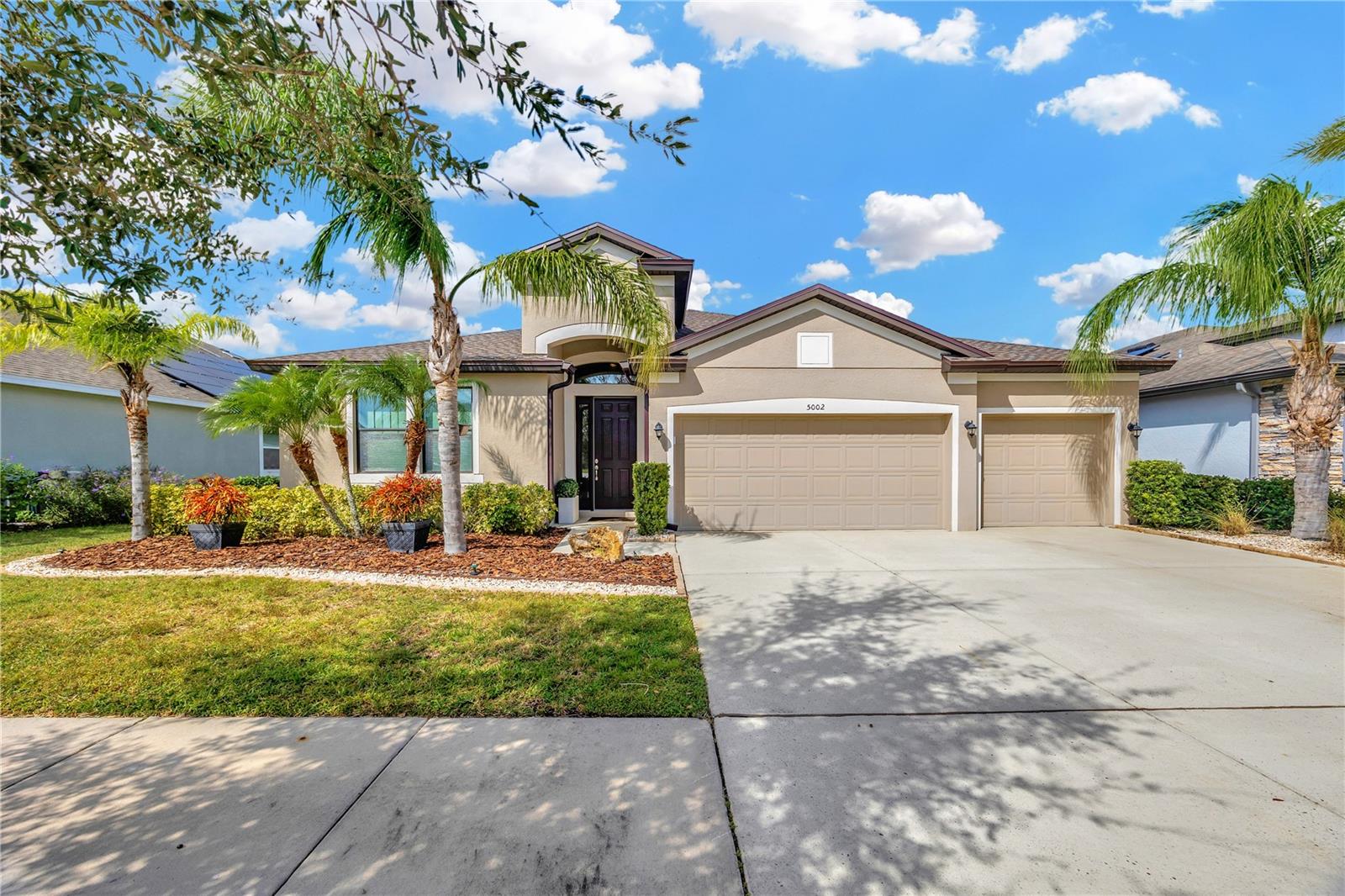
Priced at Only: $459,000
For more Information Call:
(352) 279-4408
Address: 5002 Ivory Stone Drive, WIMAUMA, FL 33598
Property Location and Similar Properties
- MLS#: TB8316775 ( Residential )
- Street Address: 5002 Ivory Stone Drive
- Viewed: 2
- Price: $459,000
- Price sqft: $147
- Waterfront: No
- Year Built: 2015
- Bldg sqft: 3129
- Bedrooms: 4
- Total Baths: 3
- Full Baths: 3
- Garage / Parking Spaces: 3
- Days On Market: 26
- Additional Information
- Geolocation: 27.7213 / -82.3256
- County: HILLSBOROUGH
- City: WIMAUMA
- Zipcode: 33598
- Subdivision: Dg Farms Ph 2a
- Elementary School: Reddick
- Middle School: Eisenhower
- High School: Sumner
- Provided by: SUN CAY REAL ESTATE
- Contact: Jimary Jimenez
- 518-376-0669
- DMCA Notice
-
DescriptionExperience Exclusive Resort Style Living! Nestled on an extra wide lot in the GATED, ULTRAFi community of Sereno, this beautifully upgraded home offers breathtaking pond views and a wealth of modern enhancements that make it truly one of a kind. One of the few Sereno homes thoughtfully built and crafted by K. Hovnanian this home features a spacious 4 bedroom, 3 bathroom layout with a 3 way split floor plan that maximizes privacy and functionality. The home has been meticulously maintained and upgraded with modern touches, including a new roof, exterior paint, French drains, and a water softener installed in 2022. In 2023, the home was further enhanced with luxury vinyl flooring in three bedrooms, new carpet in the primary bedroom, a custom 11x11 patio extension, elegant wainscoting in the dinette, and crown moulding throughout. Most recently, in 2024, the home received a 50 gallon water heater, a Daikin 3.5 ton HVAC system with a smart thermostat, a new stove, updated bathroom vanity tops with faucets, and fresh interior paint, making it move in ready and equipped for modern living. Upon entering, the wide foyer with high ceilings creates an immediate sense of openness and elegance. Tray ceilings, crown moulding, and large windows throughout the home invite abundant natural light and showcase the serene pond views. At the heart of the home, the kitchen is both functional and stylish, featuring a large center island with seating, granite countertops, ample cabinet space, and open sightlines to the family room, making it ideal for entertaining. The owner's suite, located at the rear of the home for added privacy, offers a generous walk in closet and a luxurious ensuite bathroom with a walk in shower, linen closet, and double sink vanity. Outside, the screened lanai and custom patio extension provide a peaceful retreat surrounded by lush landscaping, perfect for hosting summer barbecues or unwinding with family and friends while taking in the tranquil pond views. Living in Sereno offers more than just a beautiful home; its a lifestyle. This resort style community features a sparkling pool, fitness center, tennis and pickleball courts, walking trails, and two dog parks, ensuring theres something for everyone. Conveniently located just minutes from Publix, Walmart, restaurants, a hospital, and with easy access to US Hwy 301 and I 75, this home provides the perfect blend of comfort, convenience, and luxury. Dont Miss Out on This Rare Find! With its modern upgrades, sensational layout, and unbeatable location, this home offers everything youve been looking for. Schedule your private tour today and see why this exceptional property in Sereno should be your forever home.
Payment Calculator
- Principal & Interest -
- Property Tax $
- Home Insurance $
- HOA Fees $
- Monthly -
Features
Building and Construction
- Covered Spaces: 0.00
- Exterior Features: Irrigation System, Rain Gutters, Sliding Doors
- Fencing: Fenced
- Flooring: Carpet, Ceramic Tile, Vinyl
- Living Area: 2361.00
- Roof: Shingle
Land Information
- Lot Features: City Limits, Landscaped
School Information
- High School: Sumner High School
- Middle School: Eisenhower-HB
- School Elementary: Reddick Elementary School
Garage and Parking
- Garage Spaces: 3.00
- Open Parking Spaces: 0.00
Eco-Communities
- Water Source: Public
Utilities
- Carport Spaces: 0.00
- Cooling: Central Air
- Heating: Central
- Pets Allowed: Yes
- Sewer: Public Sewer
- Utilities: Cable Connected, Electricity Connected, Sewer Connected, Water Connected
Amenities
- Association Amenities: Gated, Playground, Pool
Finance and Tax Information
- Home Owners Association Fee Includes: Pool, Maintenance Grounds, Recreational Facilities
- Home Owners Association Fee: 80.00
- Insurance Expense: 0.00
- Net Operating Income: 0.00
- Other Expense: 0.00
- Tax Year: 2023
Other Features
- Appliances: Dishwasher, Disposal, Electric Water Heater, Microwave, Range, Refrigerator, Water Softener
- Association Name: Breeze Home
- Association Phone: 813-565-4663
- Country: US
- Interior Features: Ceiling Fans(s), Coffered Ceiling(s), Open Floorplan, Primary Bedroom Main Floor, Split Bedroom, Stone Counters, Thermostat, Tray Ceiling(s), Walk-In Closet(s)
- Legal Description: DG FARMS PHASE 2A LOT 23 BLOCK 5
- Levels: One
- Area Major: 33598 - Wimauma
- Occupant Type: Owner
- Parcel Number: U-05-32-20-9ZU-000005-00023.0
- Possession: Close of Escrow
- Zoning Code: PD
Similar Properties
Nearby Subdivisions
A64 Dg Farms Phase 4a
Ayersworth Glen
Ayersworth Glen Ph 3a
Ayersworth Glen Ph 3b
Ayersworth Glen Ph 3c
Ayersworth Glen Ph 4
Ayersworth Glen Ph 5
Balm Grove
Berry Bay
Berry Bay Estates
Berry Bay Sub
Berry Bay Subdivision Village
C35 Creek Preserve Phases 2 3
Creek Preserve
Creek Preserve Ph 1 6 7 8
Creek Preserve Ph 1 6 7 8
Creek Preserve Ph 1 68
Creek Preserve Ph 18
Creek Preserve Ph 2 3 4
Creek Preserve Ph 24
Creek Preserve Ph 5
Creek Preserve Ph 9
Cypress Ridge Ranch
Dg Farms Ph 1a
Dg Farms Ph 2a
Dg Farms Ph 3b
Dg Farms Ph 4b
Dg Farms Ph 6b
Dg Farms Ph 7b
Dg Farms Phase 4a Lot 31 Block
Forest Brooke Active Adult
Forest Brooke Active Adult Ph
Forest Brooke Active Adult Pha
Forest Brooke Active Adult Phs
Forest Brooke Ph 1a
Forest Brooke Ph 1b
Forest Brooke Ph 2a
Forest Brooke Ph 2b 2c
Forest Brooke Ph 3a
Forest Brooke Ph 3b
Forest Brooke Ph 3c
Forest Brooke Ph 4a
Forest Brooke Ph 4b
Harrell Estates
Highland Estates Ph 2a
Highland Estates Ph 2b
Mirabella
Not Applicable
Riverranch Preserve Ph 3
Sereno
Southshore Bay
Southshore Bay Villas
Southshore Bay Forest Brooke P
Sundance
Sunshine Village Ph 1a11
Sunshine Village Ph 1b2
Sunshine Village Ph 2
Sunshine Village Ph 3a
Sunshine Village Ph 3b
Unplatted
Valencia Del Sol
Valencia Del Sol Ph 1
Valencia Del Sol Ph 2
Valencia Del Sol Ph 3c
Valencia Lakes
Valencia Lakes Regal Twin Vil
Valencia Lakes Ph 1
Valencia Lakes Ph 2
Valencia Lakes Phase 2
Valencia Lakes Poa
Valencia Lakes Tr C
Valencia Lakes Tr I
Valencia Lakes Tr K
Valencia Lakes Tr Mm Ph
Valencia Lakes Tr N
Valencia Lakes Tr P
Vista Palms



