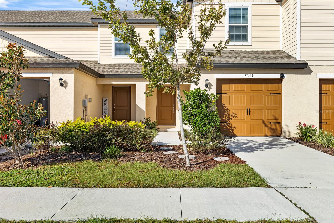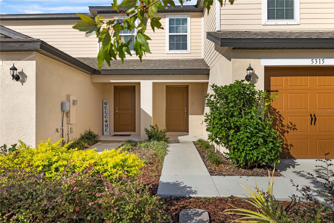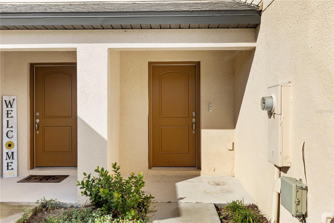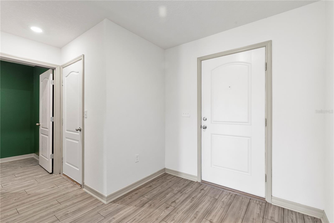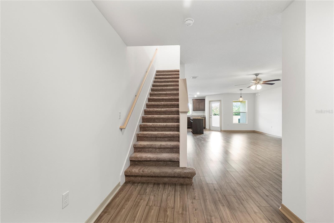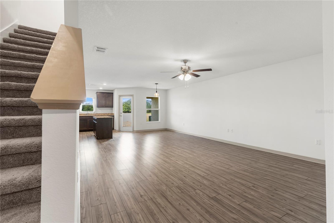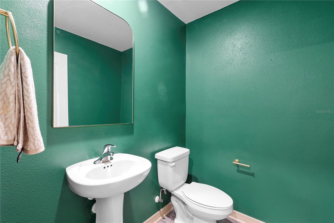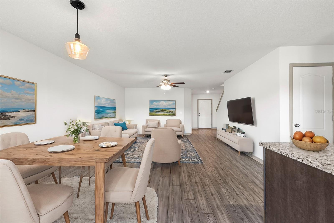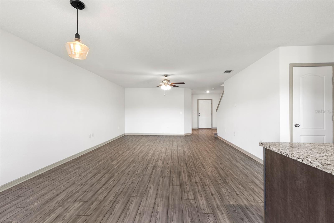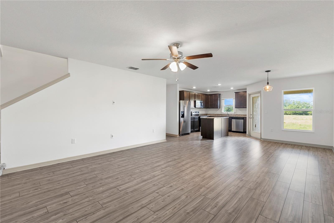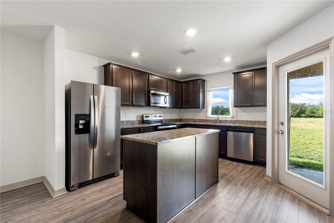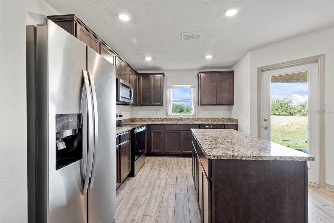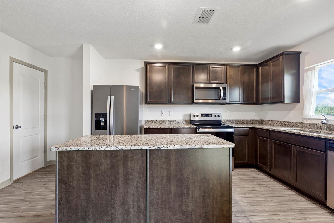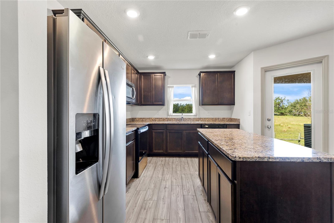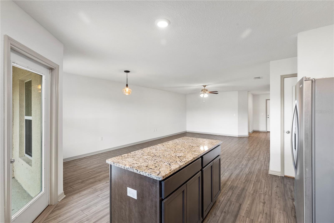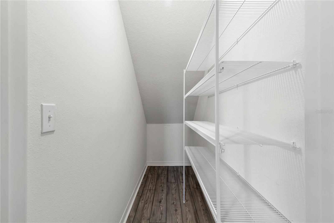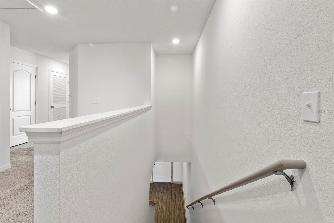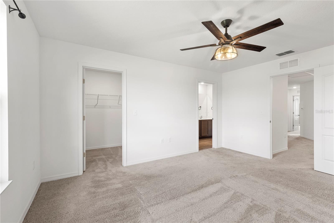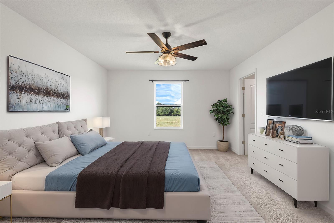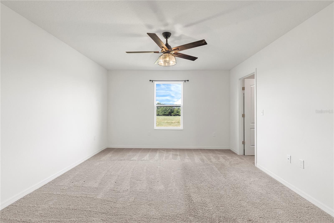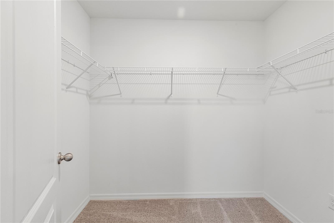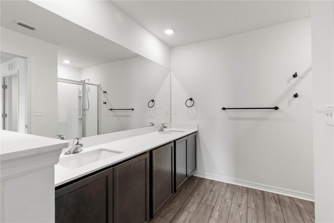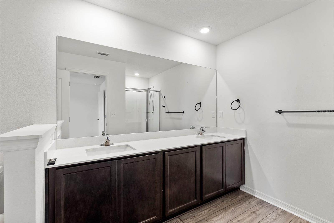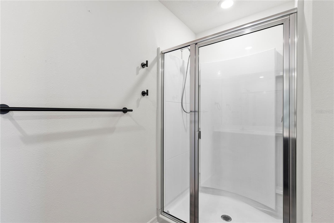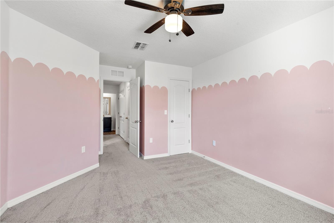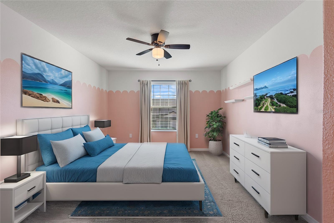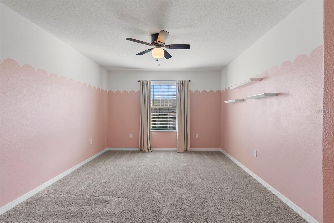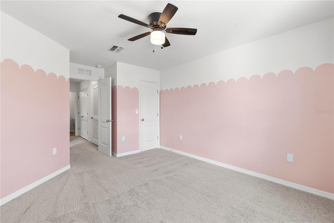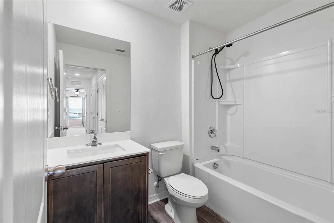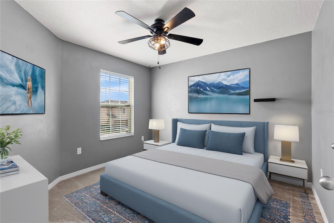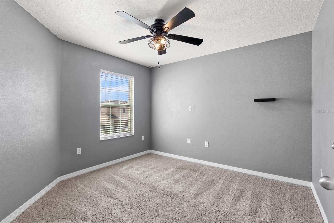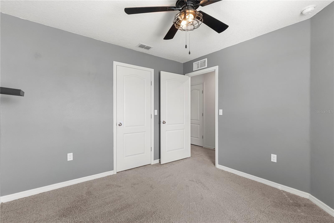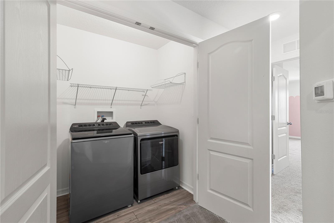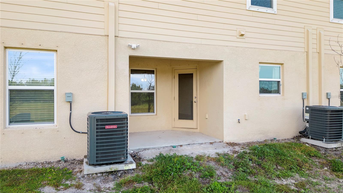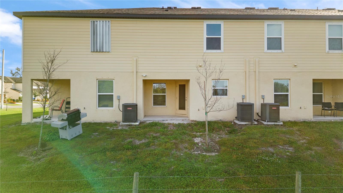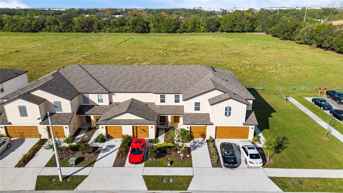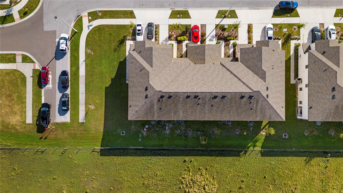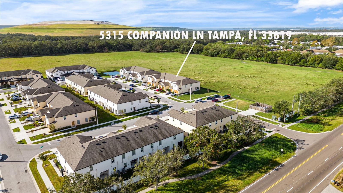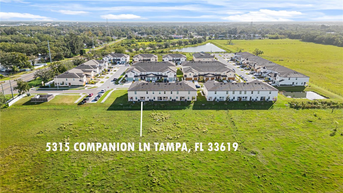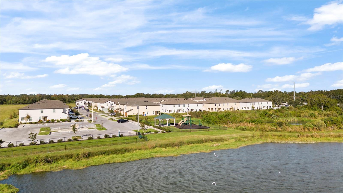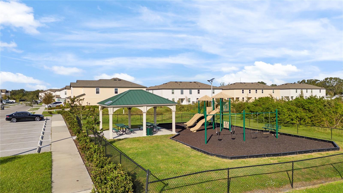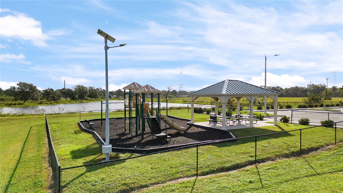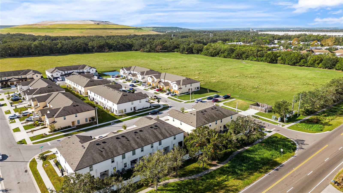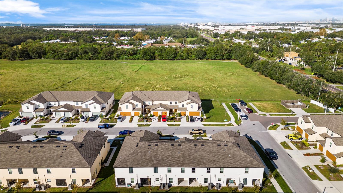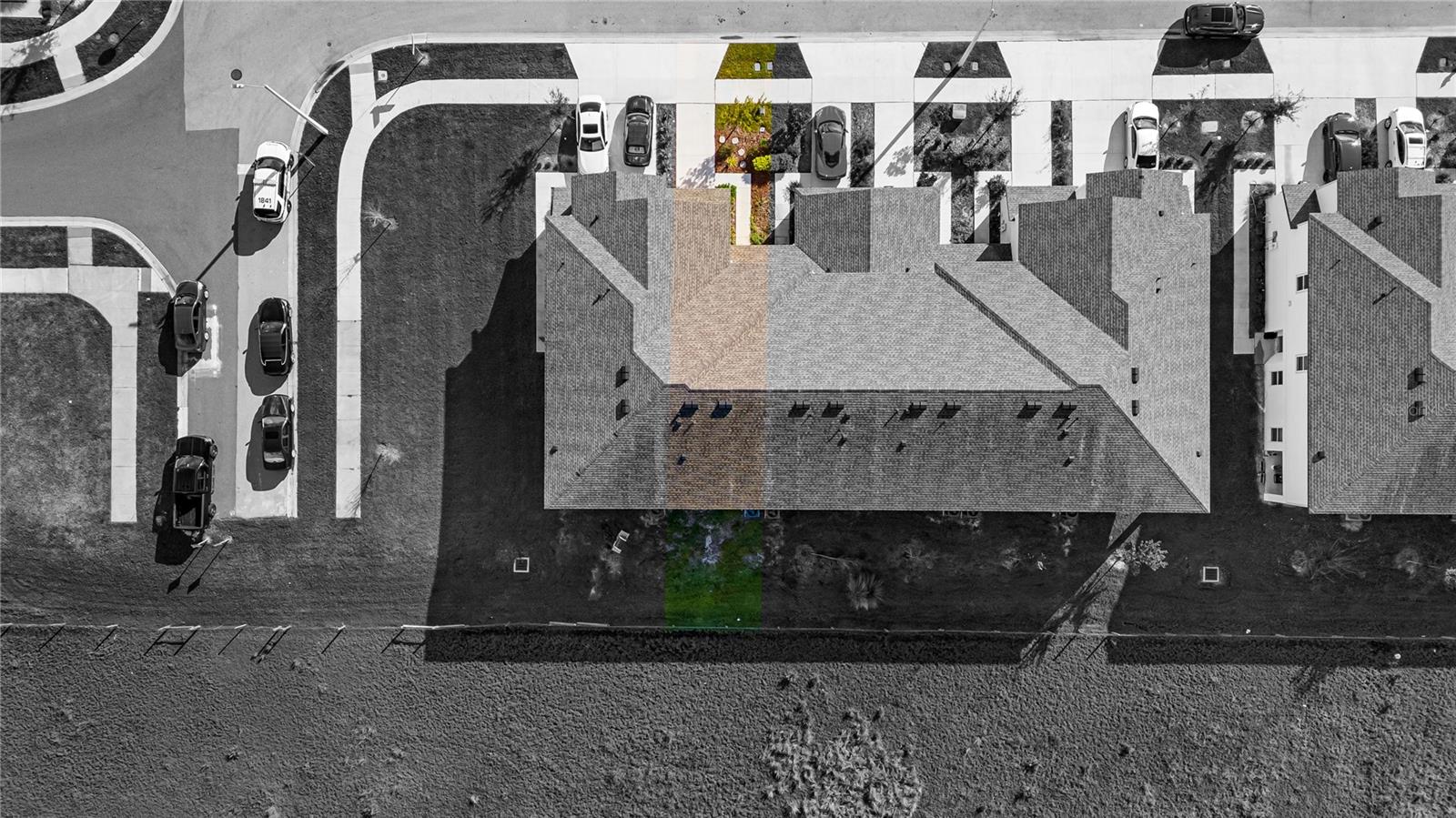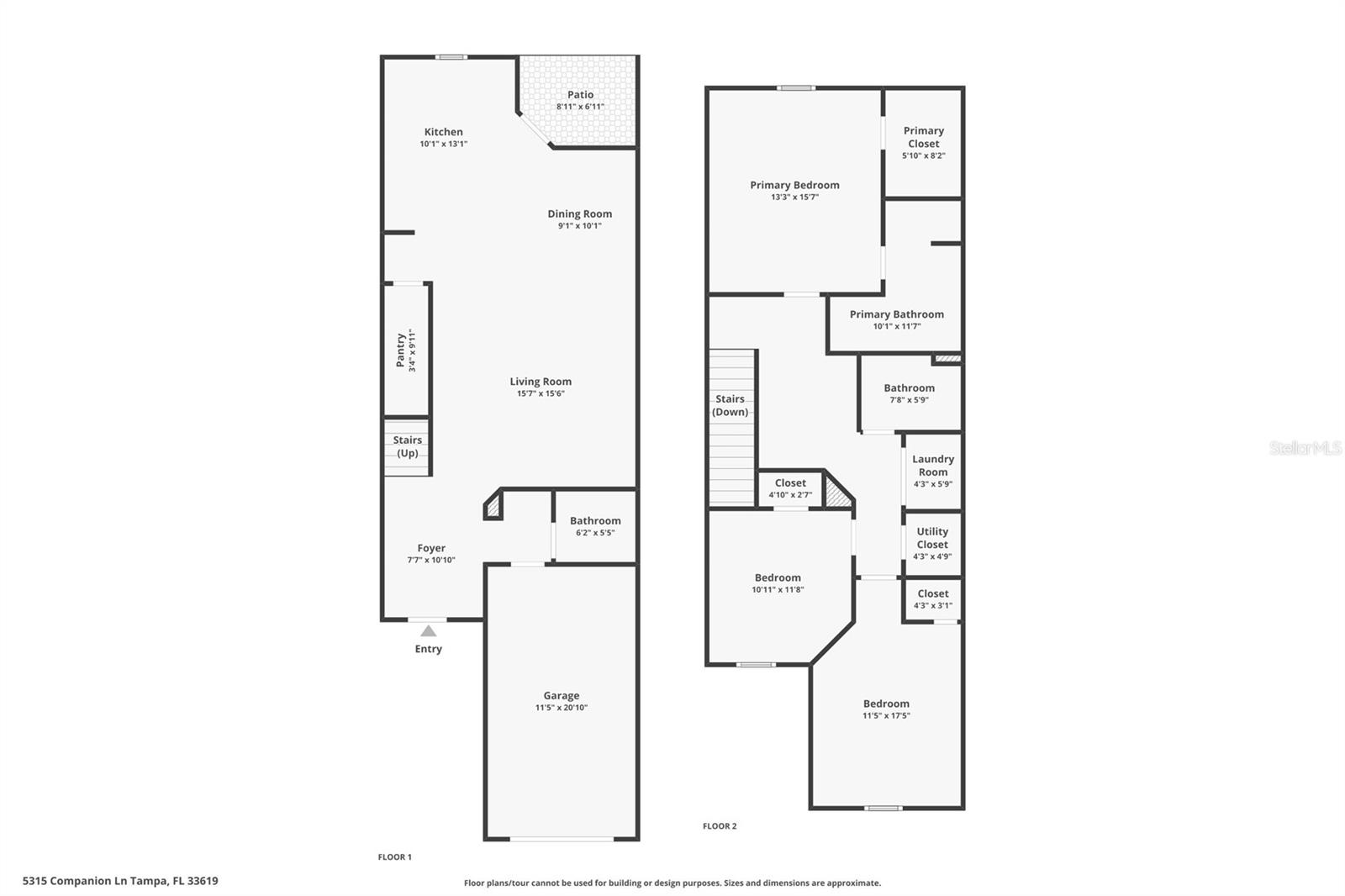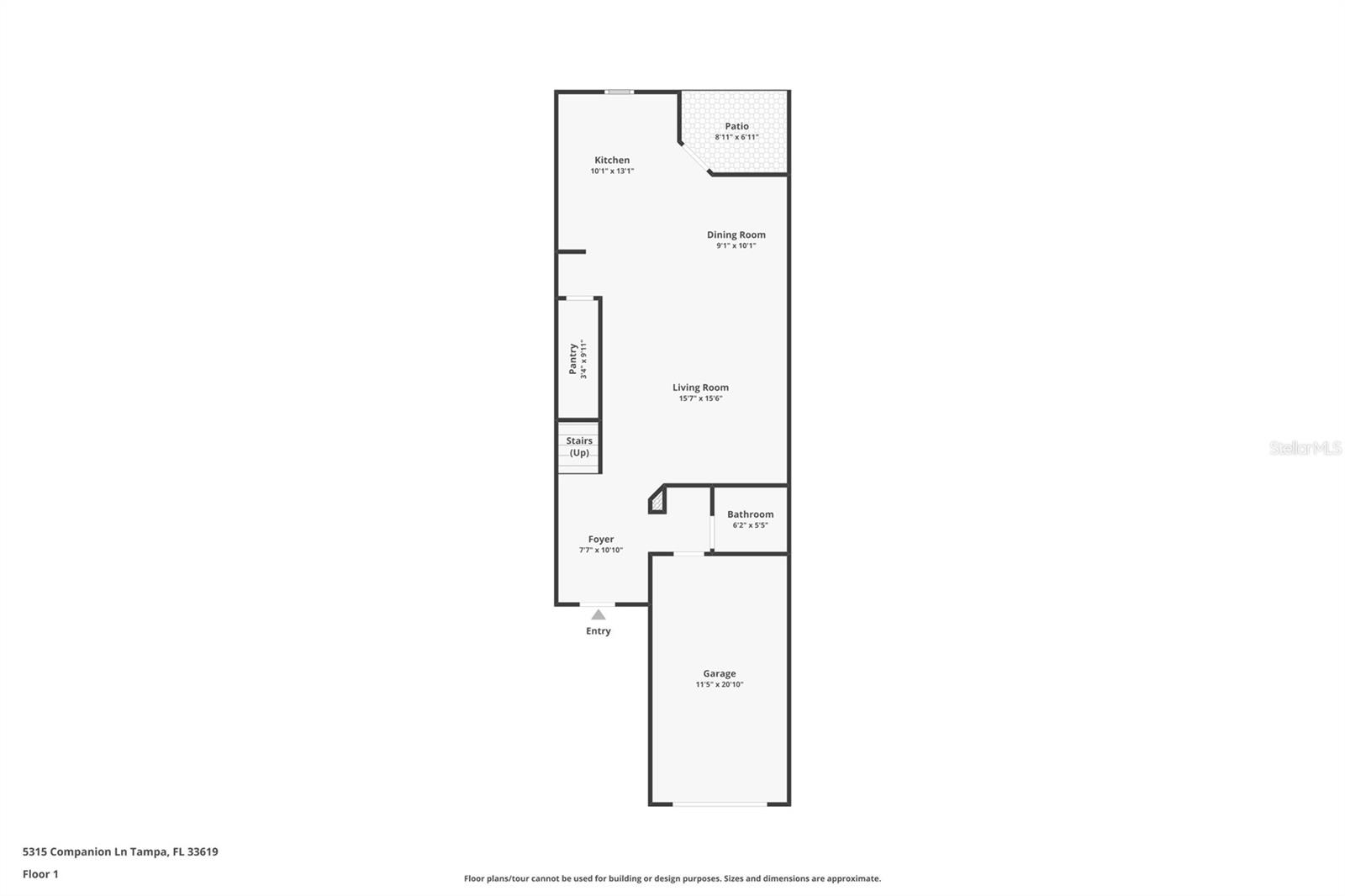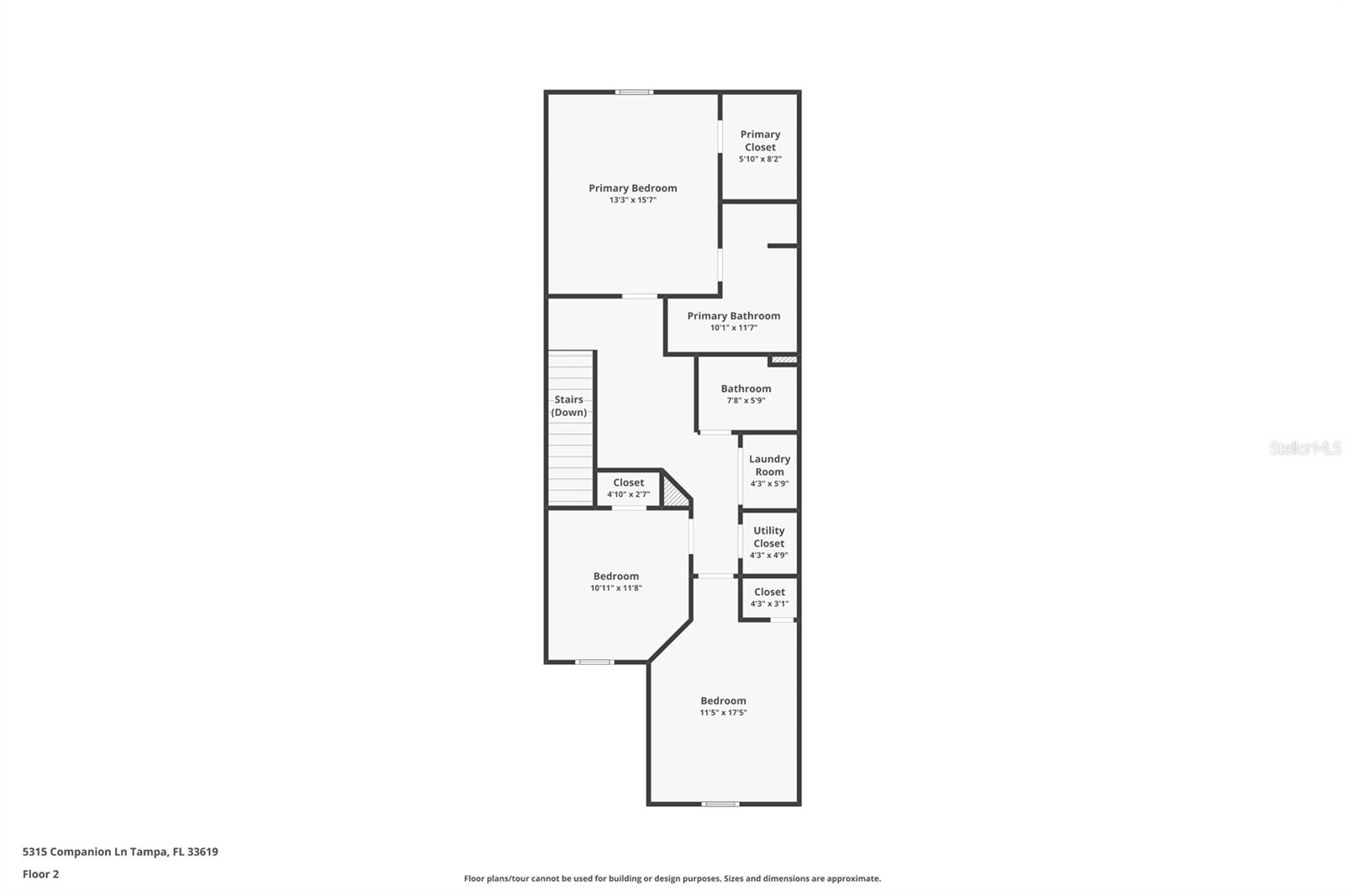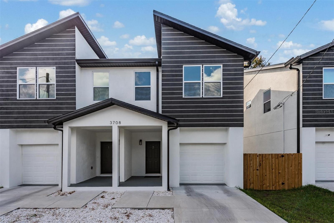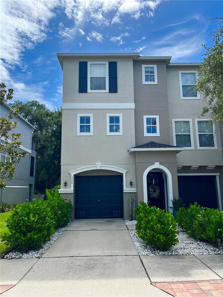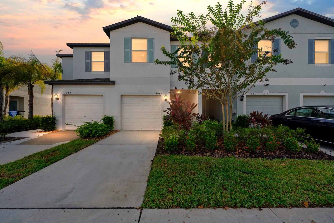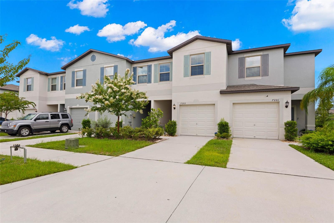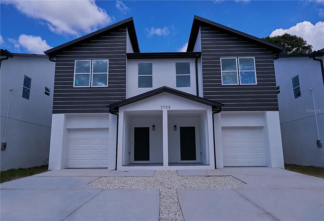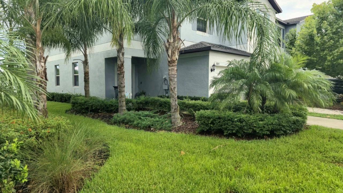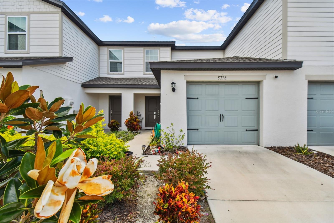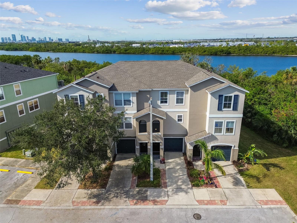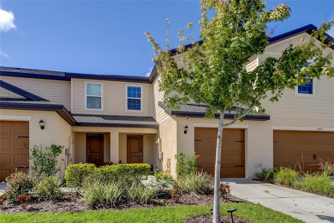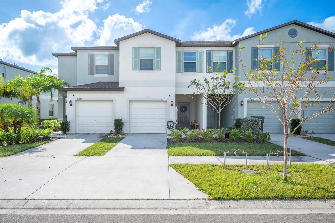Submit an Offer Now!
5315 Companion Lane, TAMPA, FL 33619
Property Photos

Priced at Only: $325,000
For more Information Call:
(352) 279-4408
Address: 5315 Companion Lane, TAMPA, FL 33619
Property Location and Similar Properties
- MLS#: TB8317743 ( Residential )
- Street Address: 5315 Companion Lane
- Viewed: 10
- Price: $325,000
- Price sqft: $156
- Waterfront: No
- Year Built: 2022
- Bldg sqft: 2077
- Bedrooms: 3
- Total Baths: 3
- Full Baths: 2
- 1/2 Baths: 1
- Garage / Parking Spaces: 1
- Days On Market: 58
- Additional Information
- Geolocation: 27.9001 / -82.3748
- County: HILLSBOROUGH
- City: TAMPA
- Zipcode: 33619
- Subdivision: Madison Village Twnhms
- Elementary School: Bing HB
- Middle School: Giunta Middle HB
- High School: Spoto High HB
- Provided by: CARTWRIGHT REALTY
- Contact: Tiia Cartwright
- 813-333-6698

- DMCA Notice
-
DescriptionOne or more photo(s) has been virtually staged. Welcome to Madison Village Townhomes! This move in ready home, built in 2022, features 3 spacious bedrooms, 2.5 bathrooms, and a one car garage. The open floor plan offers a seamless flow between the Living Room, Dining Area, and Kitchen, providing the perfect space for both daily living and entertaining. The kitchen comes fully equipped with stainless steel appliances, a granite countertop island, and plenty of cabinet space for all your storage needs. Whether you're preparing a family meal or hosting guests, this kitchen is designed for both function and style. Step outside from the living room to the patio, which overlooks a serene open fieldideal for relaxation or enjoying peaceful views. A convenient half bath is located just off the garage, adding to the home's thoughtful layout. Upstairs, you'll find a master suite with a private bath and a walk in closet, offering a private retreat at the end of the day. The two additional bedrooms share a full hallway bathroom, and a laundry area is conveniently located on the second floor, making chores a breeze. The home is perfectly located just 10 minutes from downtown Tampa, Brandon, I 75, and the Selmon Expressway. You'll have quick access to shopping, dining, entertainment, and moreall while enjoying the comfort of a low maintenance lifestyle with low HOA fees of $234/month. Plus, no flood insurance is required!
Payment Calculator
- Principal & Interest -
- Property Tax $
- Home Insurance $
- HOA Fees $
- Monthly -
Features
Building and Construction
- Covered Spaces: 0.00
- Exterior Features: Lighting
- Flooring: Carpet, Luxury Vinyl, Vinyl
- Living Area: 1709.00
- Roof: Shingle
Land Information
- Lot Features: City Limits, In County, Landscaped, Sidewalk, Paved
School Information
- High School: Spoto High-HB
- Middle School: Giunta Middle-HB
- School Elementary: Bing-HB
Garage and Parking
- Garage Spaces: 1.00
- Open Parking Spaces: 0.00
- Parking Features: Assigned, Driveway
Eco-Communities
- Water Source: Public
Utilities
- Carport Spaces: 0.00
- Cooling: Central Air
- Heating: Central
- Pets Allowed: Yes
- Sewer: Public Sewer
- Utilities: BB/HS Internet Available, Cable Available, Electricity Available, Sewer Available, Street Lights, Water Available
Finance and Tax Information
- Home Owners Association Fee Includes: Escrow Reserves Fund, Maintenance Structure, Pest Control, Recreational Facilities, Trash
- Home Owners Association Fee: 234.00
- Insurance Expense: 0.00
- Net Operating Income: 0.00
- Other Expense: 0.00
- Tax Year: 2023
Other Features
- Appliances: Dishwasher, Disposal, Dryer, Microwave, Range Hood, Refrigerator, Washer
- Association Name: Real Manage
- Association Phone: 866-473-2573
- Country: US
- Interior Features: Ceiling Fans(s), Kitchen/Family Room Combo, Living Room/Dining Room Combo, Thermostat, Walk-In Closet(s)
- Legal Description: MADISON VILLAGE TOWNHOMES LOT 2 BLOCK 2
- Levels: Two
- Area Major: 33619 - Tampa / Palm River / Progress Village
- Occupant Type: Vacant
- Parcel Number: U-02-30-19-C11-000002-00002.0
- View: Trees/Woods
- Views: 10
- Zoning Code: PD
Similar Properties



