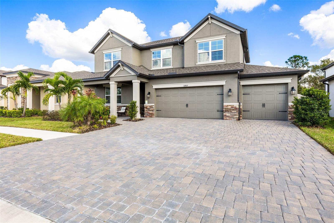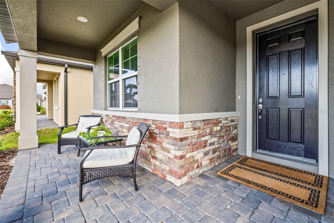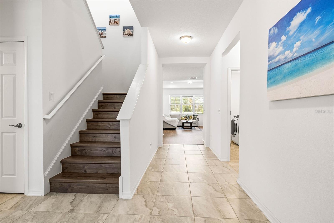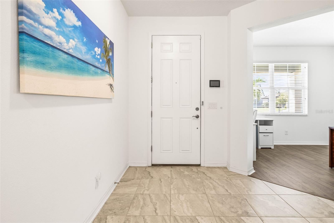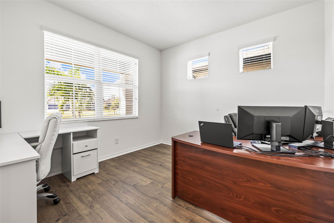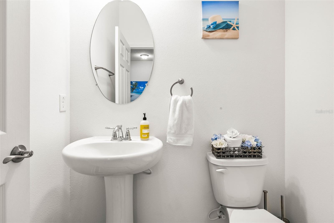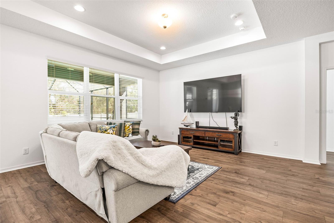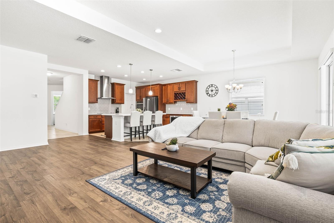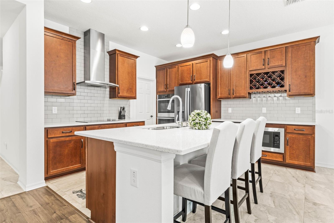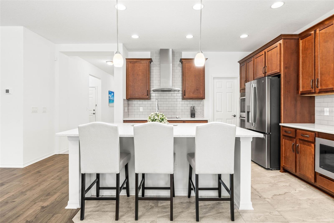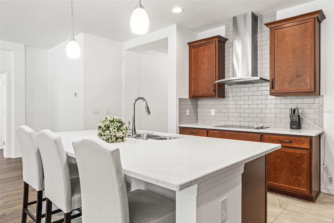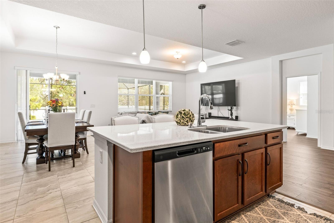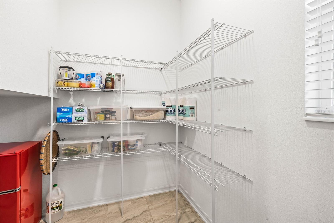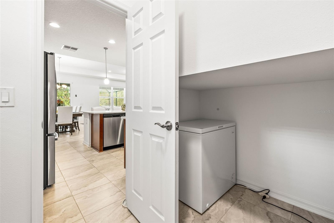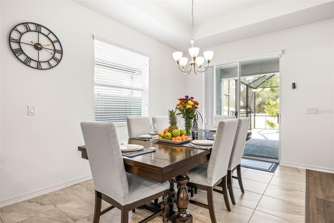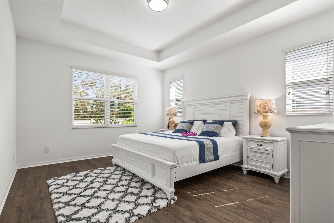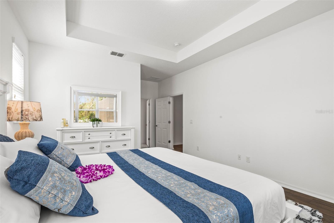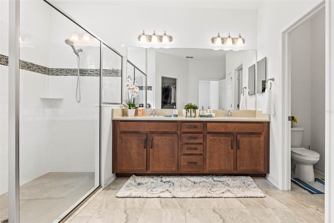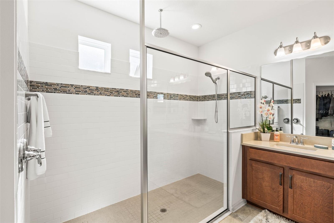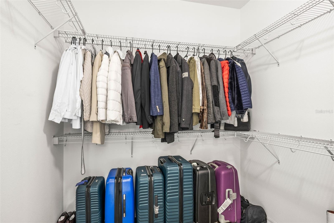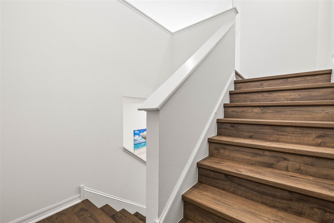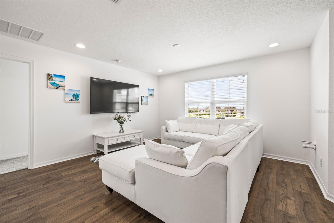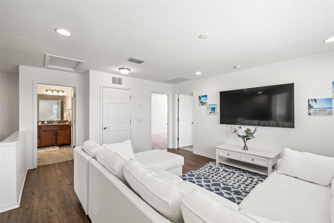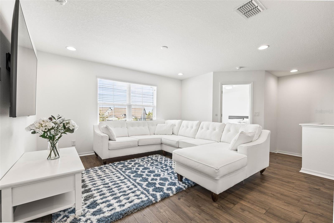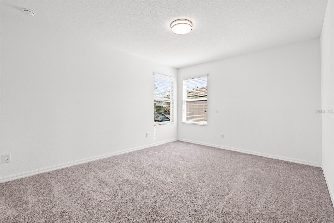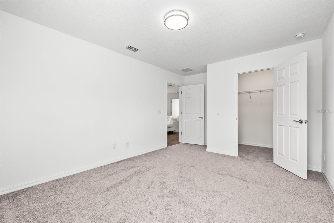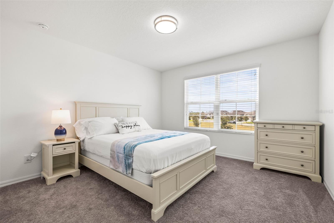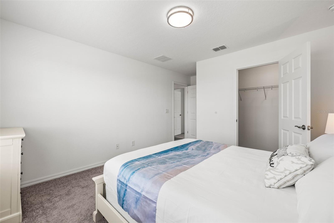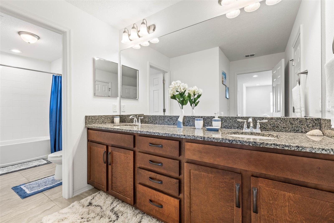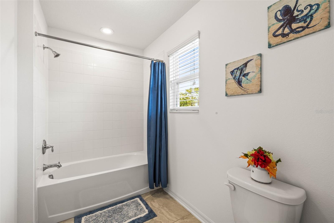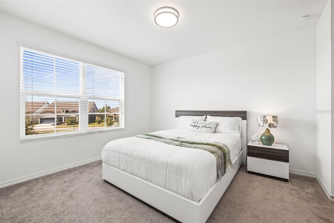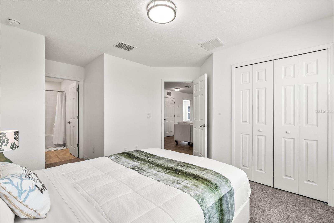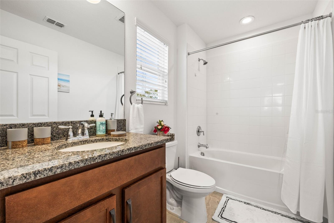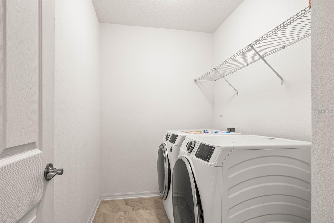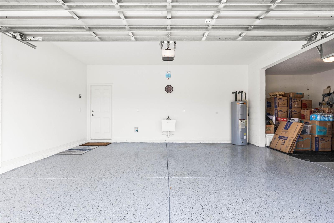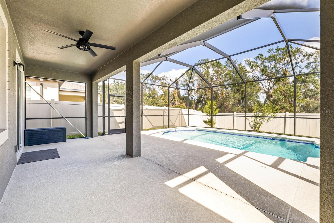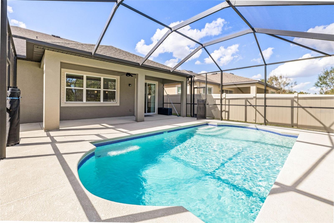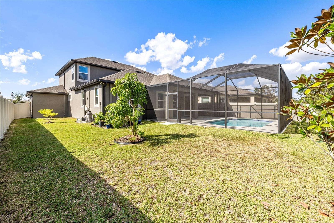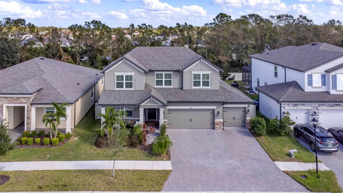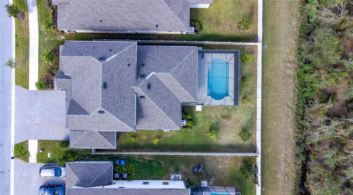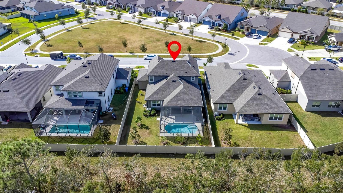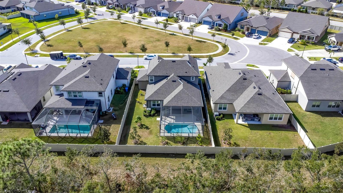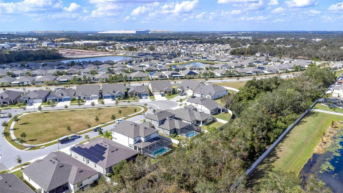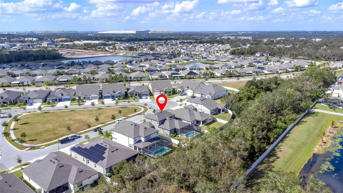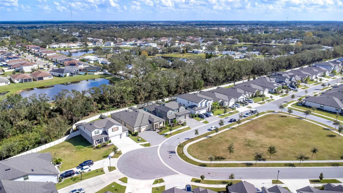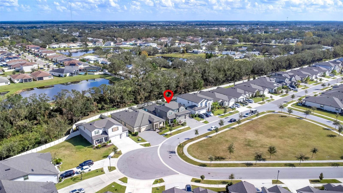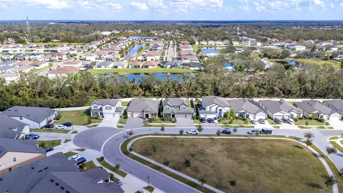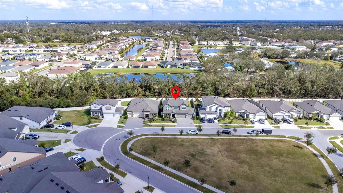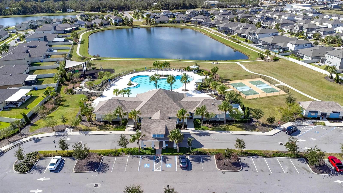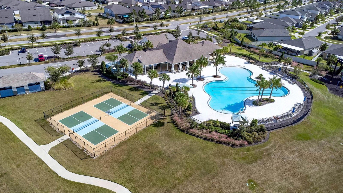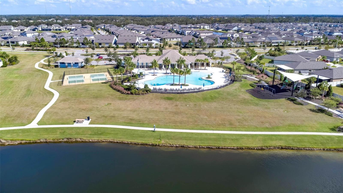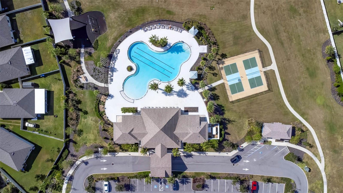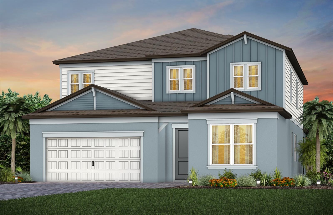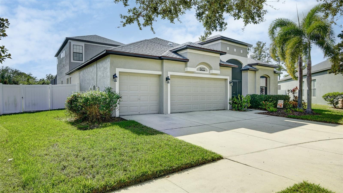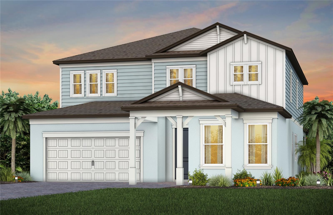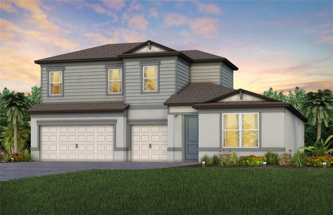Submit an Offer Now!
10807 Green Harvest Drive, RIVERVIEW, FL 33578
Property Photos
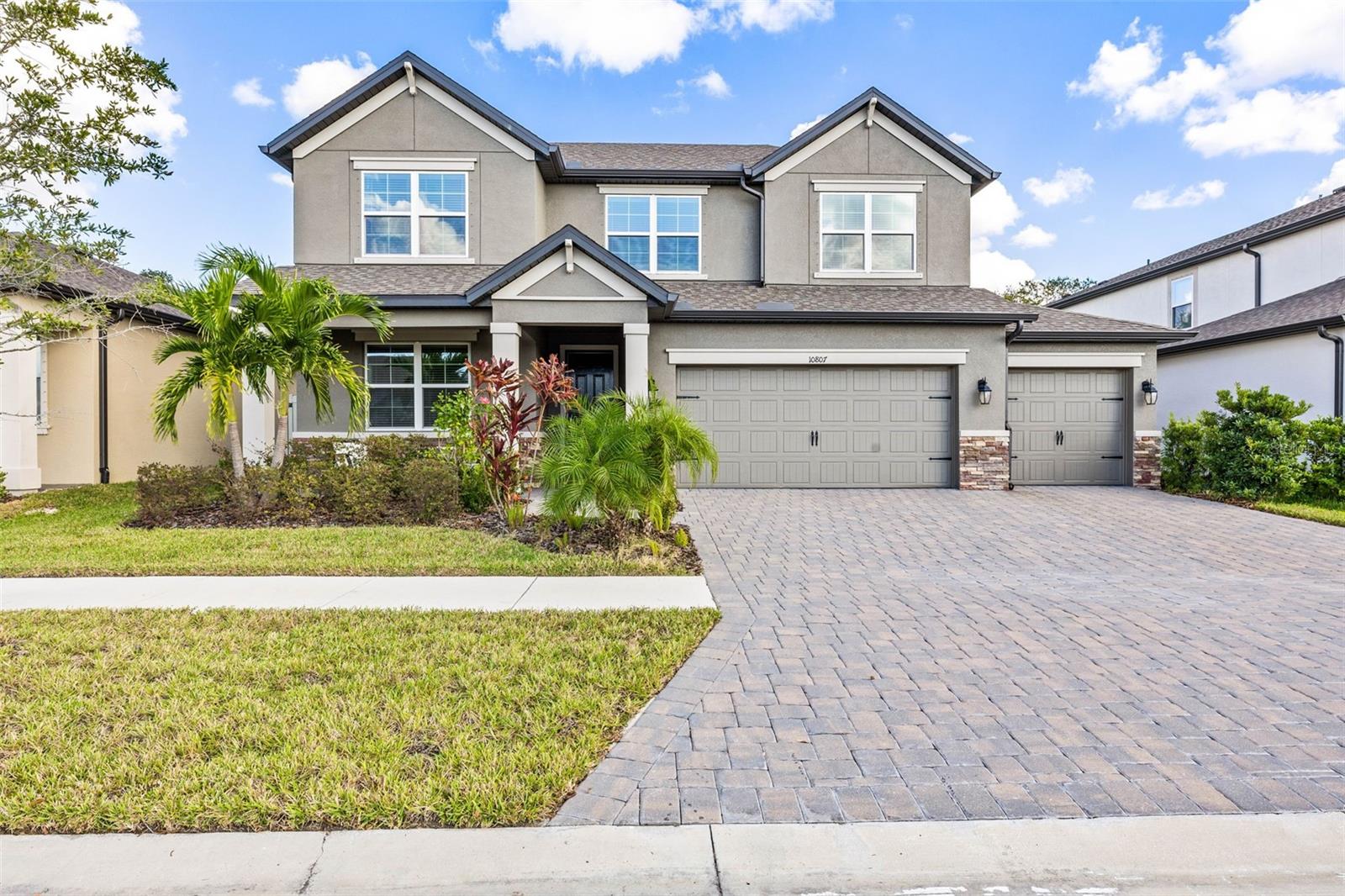
Priced at Only: $659,000
For more Information Call:
(352) 279-4408
Address: 10807 Green Harvest Drive, RIVERVIEW, FL 33578
Property Location and Similar Properties
- MLS#: TB8318041 ( Residential )
- Street Address: 10807 Green Harvest Drive
- Viewed: 7
- Price: $659,000
- Price sqft: $169
- Waterfront: No
- Year Built: 2021
- Bldg sqft: 3891
- Bedrooms: 4
- Total Baths: 4
- Full Baths: 3
- 1/2 Baths: 1
- Garage / Parking Spaces: 3
- Days On Market: 21
- Additional Information
- Geolocation: 27.8428 / -82.3353
- County: HILLSBOROUGH
- City: RIVERVIEW
- Zipcode: 33578
- Elementary School: Sessums HB
- Middle School: Rodgers HB
- High School: Spoto High HB
- Provided by: FLORIDA EXECUTIVE REALTY 2
- Contact: Daniel Larson
- 813-832-5400
- DMCA Notice
-
DescriptionWelcome home to your new serenity! This newer home built in 2021 includes all the hurricane design essentials like hurricane shutters and emphasizes the most current design trends like engineered wood floors, flex spaces, large windows, stone counters, 42 inch cabinets, crown molding, and much more! The location of your new home is strategic to downtown Tampa or Manatee County. Located mile just east of I 75, you avoid using US HWY 301 traffic. The architectural design of your new home gets it right. The Santa Monica by M.I. Homes accents a large 2 story for comfort and convenience including a downstairs primary suite and downstairs flex/office. Wall bearing is 9ft 4in so plenty of ceiling volume and includes a tray ceiling in the primary suite. The additional bedrooms are upstairs and guests or family have a separate entertainment area upstairs. Your new community is gorgeous, and best of all, the lot is nestled between a large green common area and conservation to the back. No neighbors in front of, or behind you. Did I mention this home features a spectacular pool for chilling in the backyard? No need to hit the clubhouse. Also included is an attached 3 car garage along with too many other amenities to mention! Go see it for yourself today!
Payment Calculator
- Principal & Interest -
- Property Tax $
- Home Insurance $
- HOA Fees $
- Monthly -
Features
Building and Construction
- Builder Model: Santa Monica
- Builder Name: M.I>
- Covered Spaces: 0.00
- Exterior Features: Hurricane Shutters
- Fencing: Vinyl
- Flooring: Carpet, Hardwood, Tile
- Living Area: 2891.00
- Roof: Shingle
Land Information
- Lot Features: Conservation Area, Oversized Lot
School Information
- High School: Spoto High-HB
- Middle School: Rodgers-HB
- School Elementary: Sessums-HB
Garage and Parking
- Garage Spaces: 3.00
- Open Parking Spaces: 0.00
Eco-Communities
- Pool Features: In Ground
- Water Source: Public
Utilities
- Carport Spaces: 0.00
- Cooling: Central Air
- Heating: Other
- Pets Allowed: Yes
- Sewer: Public Sewer
- Utilities: BB/HS Internet Available, Fiber Optics, Sewer Available, Underground Utilities
Finance and Tax Information
- Home Owners Association Fee: 150.00
- Insurance Expense: 0.00
- Net Operating Income: 0.00
- Other Expense: 0.00
- Tax Year: 2024
Other Features
- Appliances: Built-In Oven, Convection Oven, Cooktop, Disposal, Electric Water Heater, Exhaust Fan, Ice Maker, Range, Range Hood
- Association Name: Ventana CDD
- Association Phone: 813-440-7312
- Country: US
- Interior Features: Ceiling Fans(s), Crown Molding, Dry Bar, High Ceilings, Kitchen/Family Room Combo, Open Floorplan, Smart Home, Solid Wood Cabinets, Split Bedroom, Stone Counters
- Legal Description: VENTANA GROVES PHASE 2B LOT 30 BLOCK 19
- Levels: Two
- Area Major: 33578 - Riverview
- Occupant Type: Owner
- Parcel Number: U-30-30-20-C0B-000019-00030.0
- Zoning Code: PD
Similar Properties
Nearby Subdivisions
Ashley Oaks
Avelar Creek North
Avelar Creek South
Bloomingdale Hills Sec A U
Bloomingdale Hills Sec B U
Bloomingdale Hills Section A U
Bloomingdale Ridge
Bloomingdale Ridge Phase 2
Brandwood Sub
Bridges
Brussels Bay Ph Iii Iv
Covewood
Eagle Watch
Eagle Watch 2nd Add
Fern Hill
Fern Hill Ph 1a
Fern Hill Ph 1b
Gibsonton Area N Of River
Happy Acres Sub 1 S
Lake Fantasia Platted Sub
Lake St Charles
Magnolia Creek Phase 1
Magnolia Creek Phase 2
Magnolia Park Central Ph A
Magnolia Park Northeast Parcel
Magnolia Park Southeast B
Magnolia Park Southeast C1
Magnolia Park Southeast D
Medford Lakes Ph 1
Medford Lakes Ph 2b
Oak Creek Prcl 1a
Oak Creek Prcl 1b
Oak Creek Prcl 1c1
Oak Creek Prcl 2
Oak Creek Prcl 4
Oak Creek Prcl 6
Oak Creek Prcl 9
Oak Crk Prcl 10
Park Creek Ph 1a
Park Creek Ph 2a
Park Creek Ph 3b2 3c
Parkway Center Single Family P
Pavilion Ph 3
Quintessa Sub
Random Oaks Ph 2
Random Oaks Ph I
Riverview Meadows Phase 2
Sanctuary Ph 1
Sanctuary Ph 3
South Crk Ph 2a 2b 2c
South Pointe
South Pointe Ph 1a 1b
South Pointe Ph 2a 2b
South Pointe Ph 3a 3b
South Pointe Ph 4
South Pointe Ph 5
South Pointe Ph 7
South Pointe Ph 9
South Pointe Phase 3a
Southcreek
Spencer Glen
Subdivision Of The E 2804 Ft O
Tamiami Townsite Rev
Timbercreek Ph 1
Timbercreek Ph 2c
Twin Creeks
Twin Creeks Ph 1 2
Unplatted
Ventura Bay Twnhms
Waterford Ph I
Waterstone Lakes Ph 2
Watson Glen Ph 1
Wilson Manor
Winthrop Village Ph Oneb



