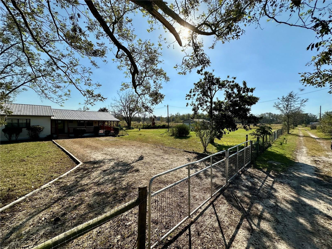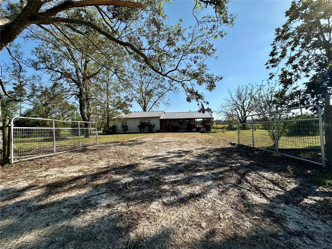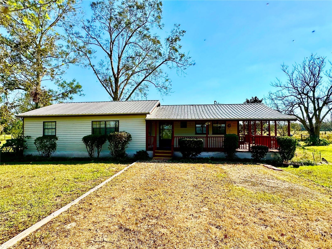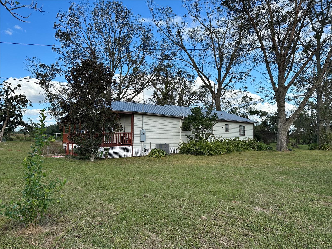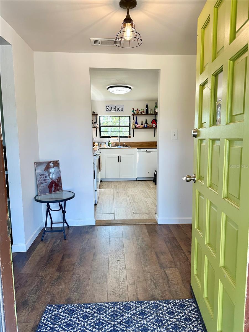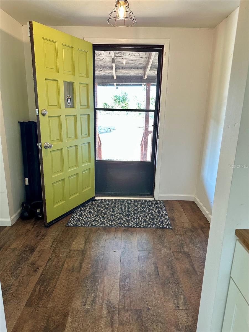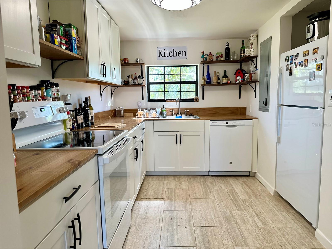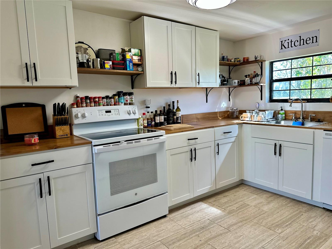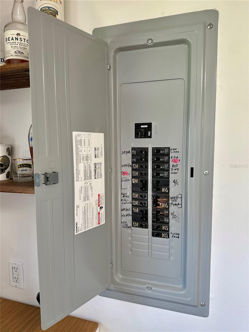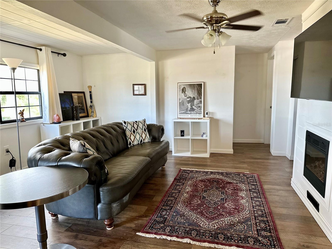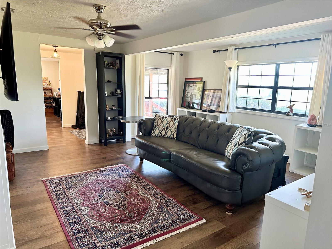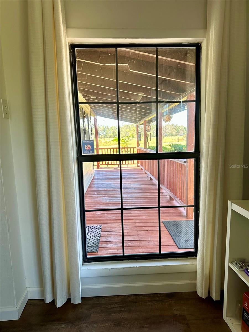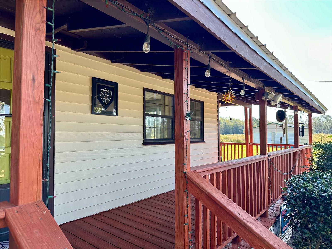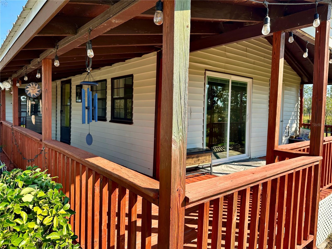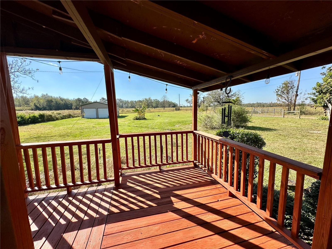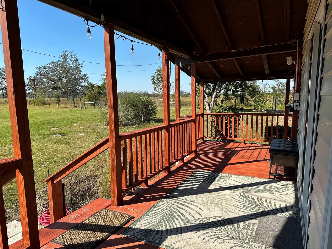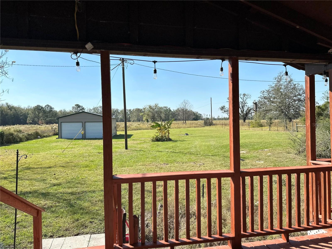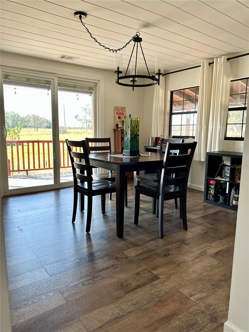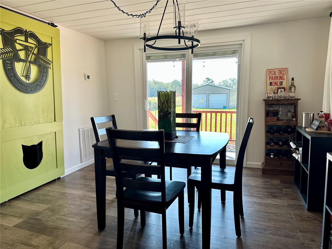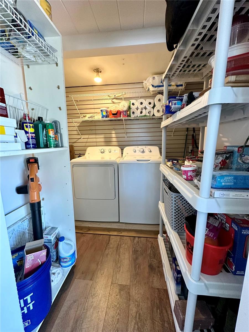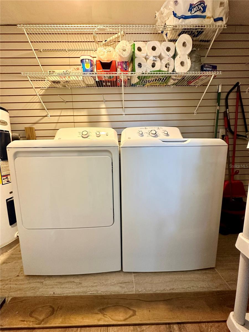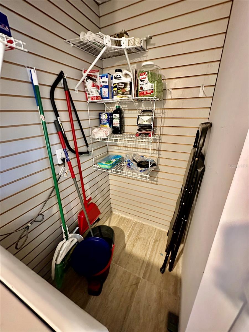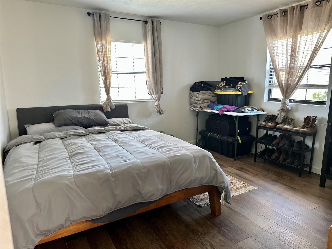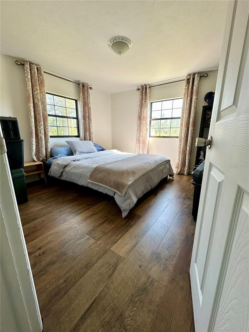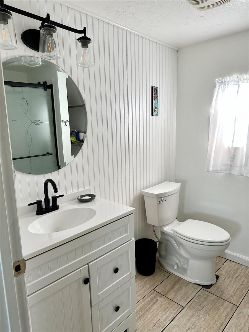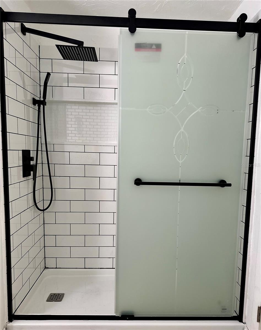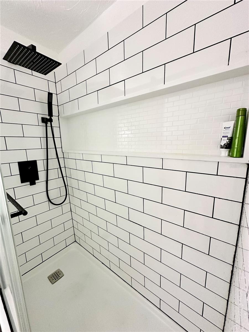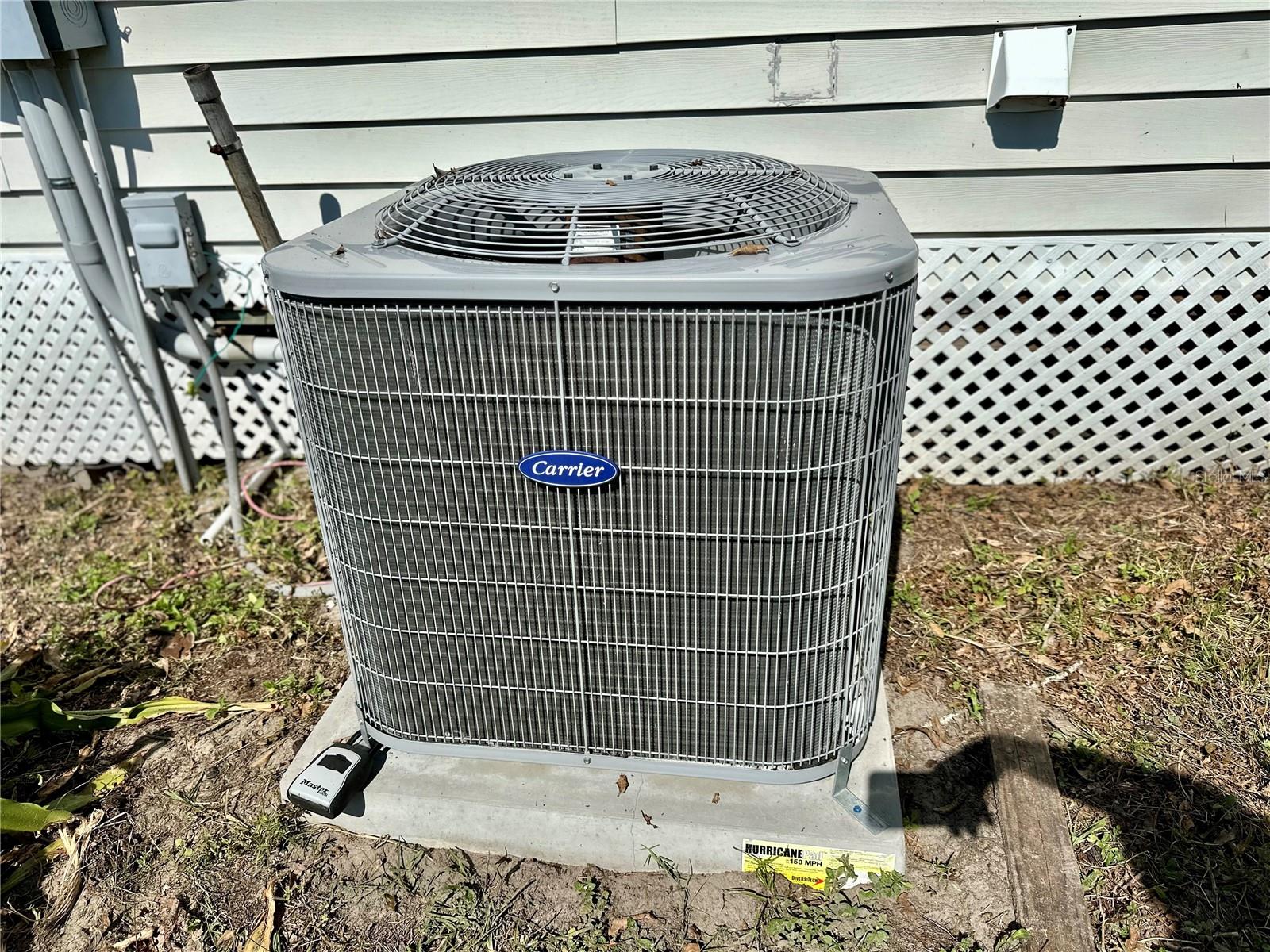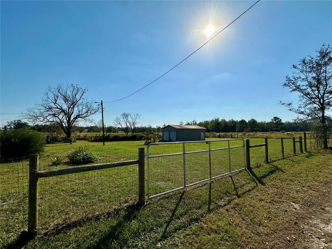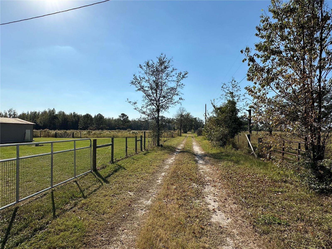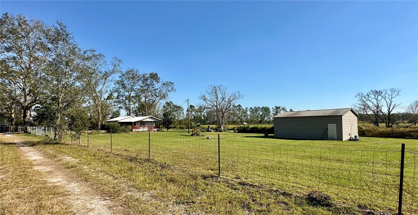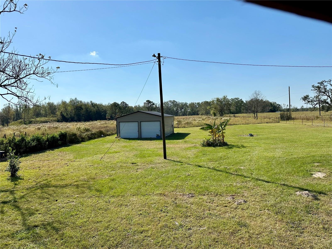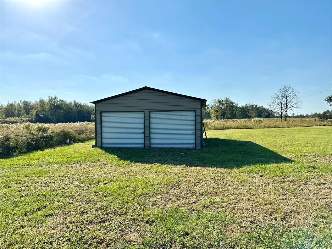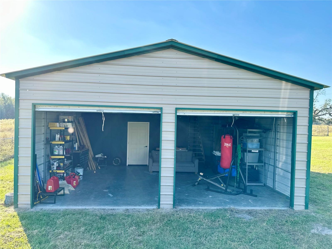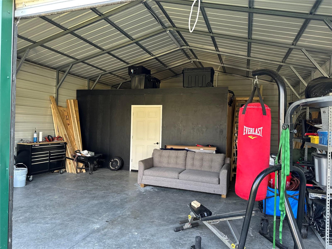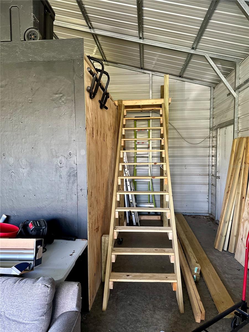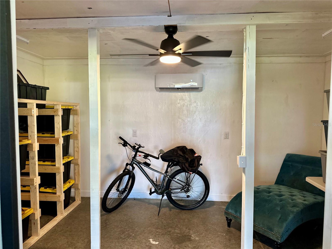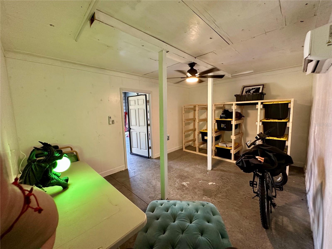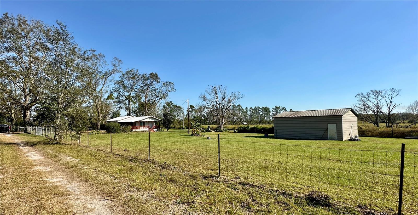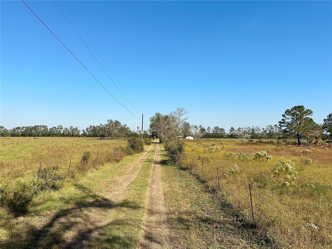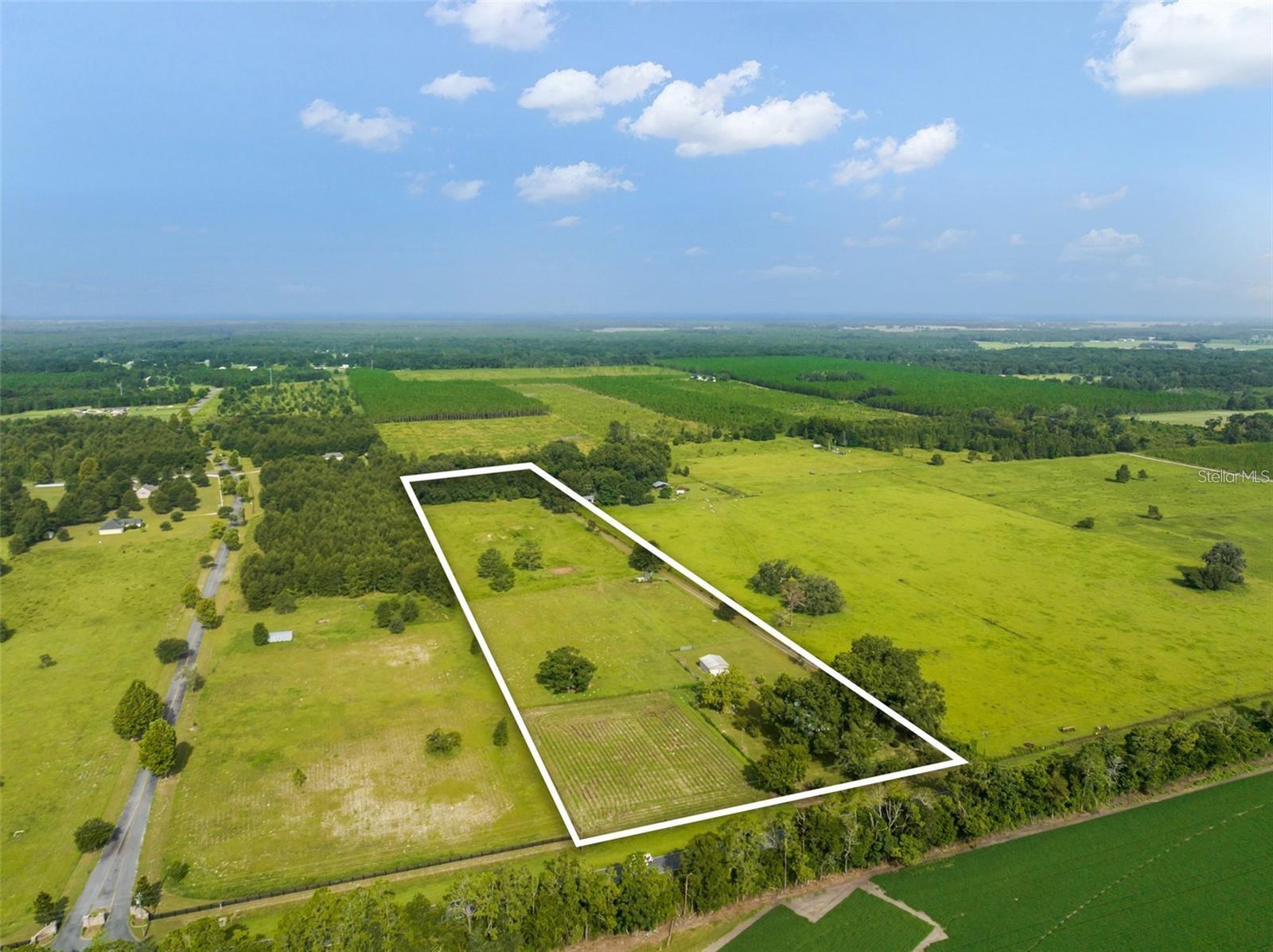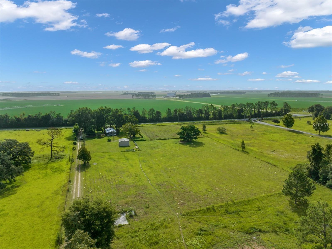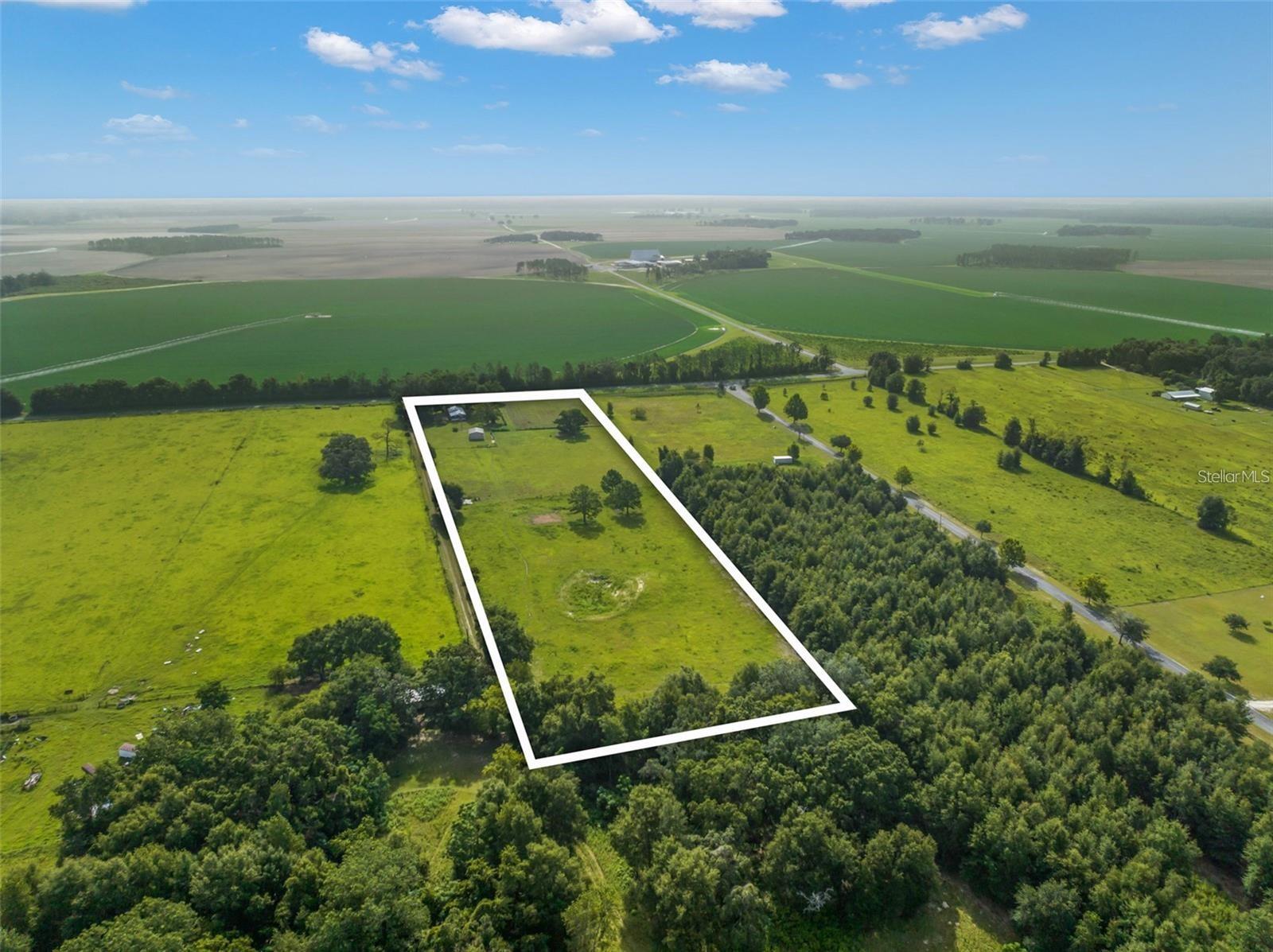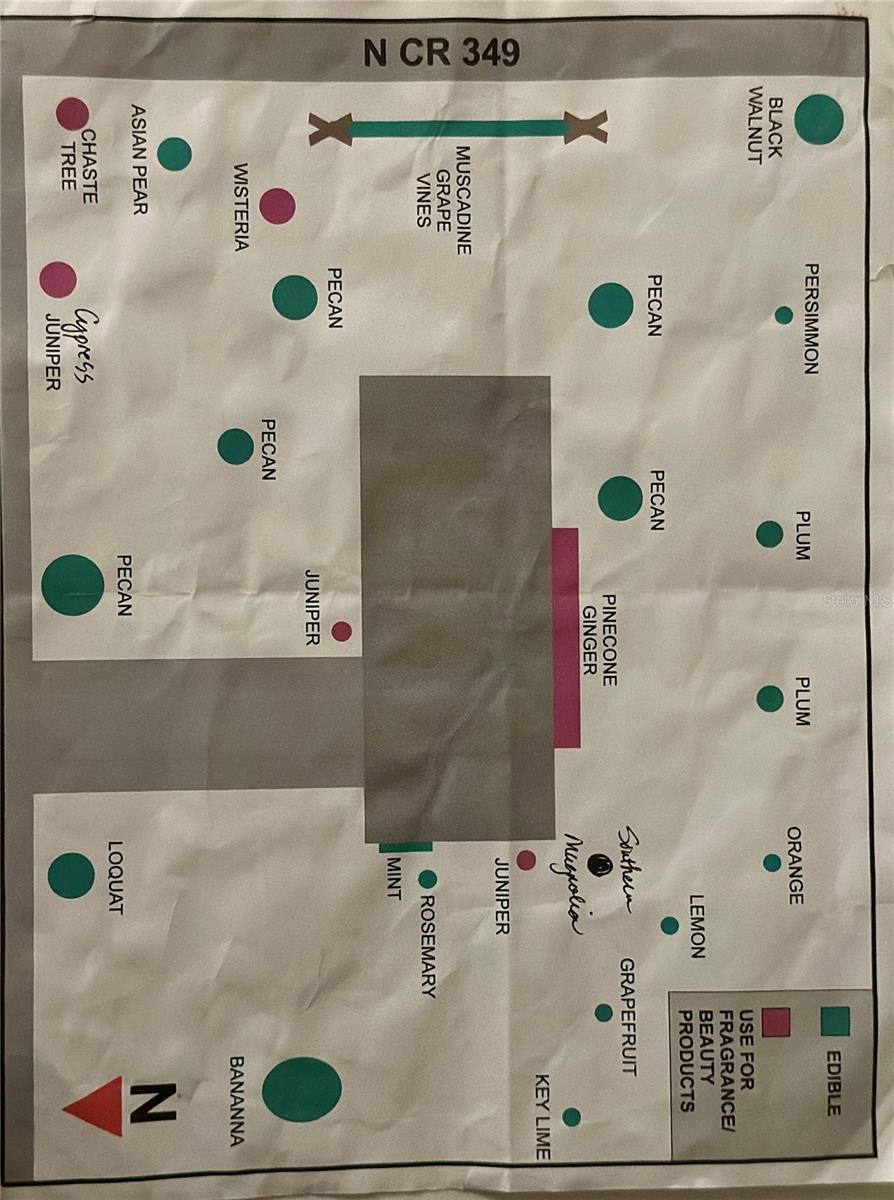Submit an Offer Now!
19433 County Road 349, O BRIEN, FL 32071
Property Photos
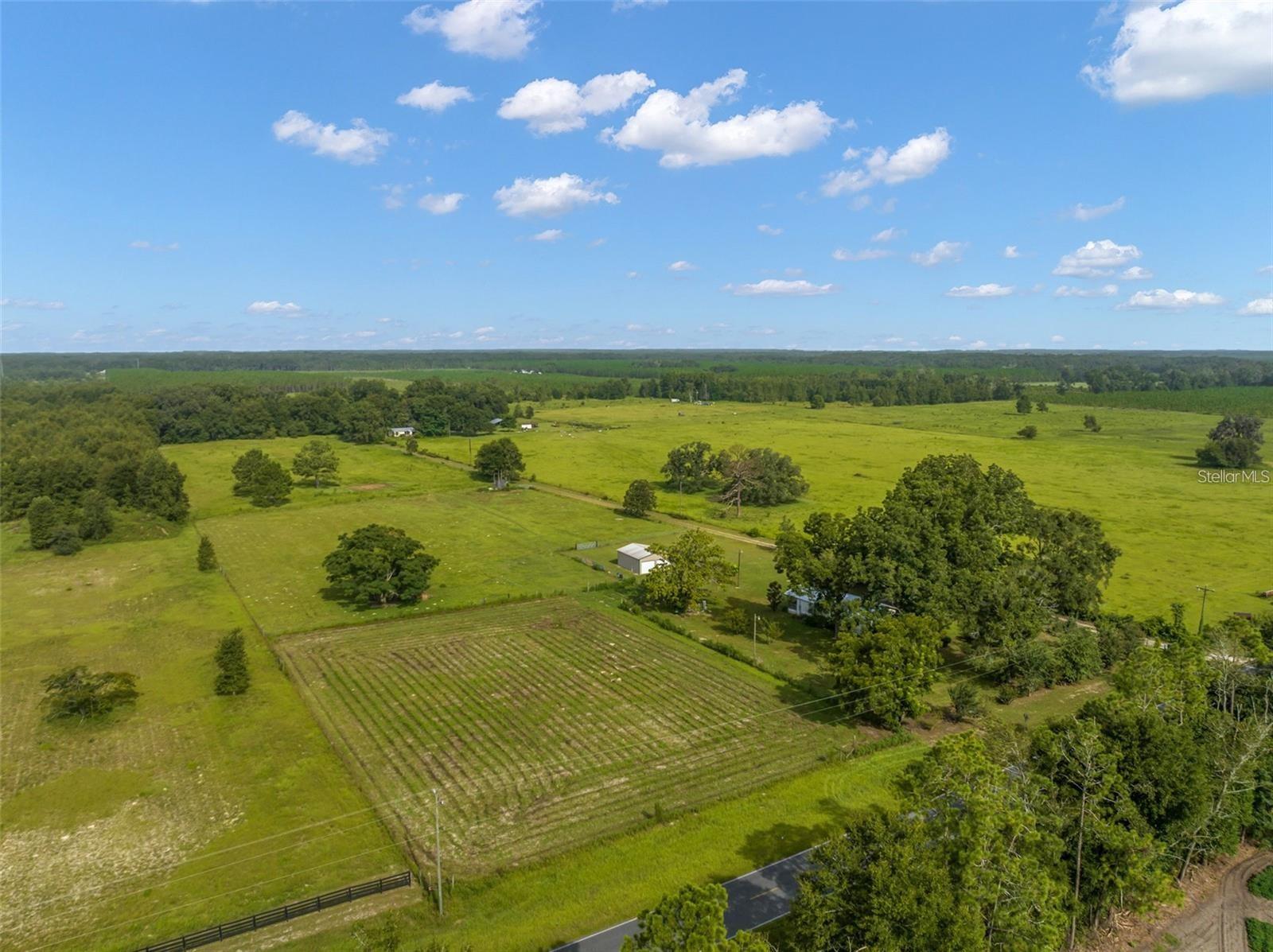
Priced at Only: $425,000
For more Information Call:
(352) 279-4408
Address: 19433 County Road 349, O BRIEN, FL 32071
Property Location and Similar Properties
- MLS#: TB8318665 ( Residential )
- Street Address: 19433 County Road 349
- Viewed: 2
- Price: $425,000
- Price sqft: $303
- Waterfront: No
- Year Built: 1963
- Bldg sqft: 1404
- Bedrooms: 2
- Total Baths: 1
- Full Baths: 1
- Garage / Parking Spaces: 2
- Days On Market: 20
- Acreage: 12.00 acres
- Additional Information
- Geolocation: 30.0959 / -83.0651
- County: SUWANNEE
- City: O BRIEN
- Zipcode: 32071
- Elementary School: Branford Elementary School
- Middle School: Suwannee Intermediate School
- High School: Suwannee High School
- Provided by: AMERITEAM REALTY INC
- Contact: Aida Reichard Rivera
- 407-898-4800
- DMCA Notice
-
DescriptionWELCOME HOME TO BEAUTIFUL AND SERENE COUNTRY LIVING! This Cedar built, meticulously maintained, 2 bedroom 1 bath home is nestled on 12 accessible acres. The entire property is fenced in with 2 gates near the principal area and garage/workshop/barn for easy entry. The home features a separate office/den, an electric fireplace in the living room for cozy nights, a recently remodeled bathroom (Oct 2024), a convenient interior laundry/utility room with additional storage area and an updated Metal roof, HVAC and insulation less than 4 years old each. The home boasts upgraded electrical panels, flooring, double pane windows and a convenient sliding glass door leading to a breathtaking view of the vast property from the beautiful and fully covered, well lit, wrap around porch. The edible and herbal garden throughout the front of the parcel offers various mature Pecan trees, Citrus trees, a Plum tree, a Black Walnut tree, Persimmon, PineCone Ginger and Muscadine Grape vines. For Garage/workshop/storage use, the property includes an oversized metal, 2 door, 2 car (35x25) garage with it's own electrical panel and enclosed storage with a split unit AC. This personal retreat is proximal to the world renown Suwannee River (and State Park), one of Florida's longest and most loved rivers. Enjoy the nearby Spirit of the Suwannee Music Park and Campground as well as numerous natural springs found in the county, among them the Falmouth, Branford, Little River, Peacock, Royal, Suwannee and Sulfur Springs near the Suwannee River. Bring your animals, toys and/or building plans and see why you will fall in love with this blank canvas of a dream homestead. Seller will contribute $5K towards Buyer's Closing expenses on full price offers.
Payment Calculator
- Principal & Interest -
- Property Tax $
- Home Insurance $
- HOA Fees $
- Monthly -
Features
Building and Construction
- Covered Spaces: 0.00
- Exterior Features: Garden, Irrigation System, Lighting, Private Mailbox, Sliding Doors, Storage
- Fencing: Fenced, Wire
- Flooring: Laminate, Tile, Vinyl
- Living Area: 1116.00
- Other Structures: Shed(s), Storage, Workshop
- Roof: Metal
Property Information
- Property Condition: Completed
Land Information
- Lot Features: Farm, Landscaped, Level
School Information
- High School: Suwannee High School
- Middle School: Suwannee Intermediate School
- School Elementary: Branford Elementary School
Garage and Parking
- Garage Spaces: 2.00
- Open Parking Spaces: 0.00
- Parking Features: Converted Garage, Garage Faces Side, Ground Level, Other, Oversized, Workshop in Garage
Eco-Communities
- Green Energy Efficient: Appliances, HVAC, Insulation, Thermostat, Water Heater, Windows
- Water Source: Well
Utilities
- Carport Spaces: 0.00
- Cooling: Central Air, Mini-Split Unit(s)
- Heating: Central
- Pets Allowed: Yes
- Sewer: Septic Tank
- Utilities: BB/HS Internet Available, Electricity Connected, Street Lights, Water Connected
Finance and Tax Information
- Home Owners Association Fee: 0.00
- Insurance Expense: 0.00
- Net Operating Income: 0.00
- Other Expense: 0.00
- Tax Year: 2023
Other Features
- Appliances: Disposal, Dryer, Range, Refrigerator, Washer
- Country: US
- Interior Features: Ceiling Fans(s), Primary Bedroom Main Floor, Solid Wood Cabinets, Thermostat, Window Treatments
- Legal Description: LEG 12.00 ACRES 15'26 W 328.02 FT TO POB & COMM AT THE NW COR OF SE1/4 OF NE1/4 OF SEC 36; THENCE S 88 DEG 48'57 W 330.35 FT TO A CONCRETE MARKER THENCE S 01 DEG 15'26 E 334.37 FT TO AN IRON ROD AND THE POB THENCE N 88 DEG 50'13 E 265.59 FT THENCE S 01 DEG 15'26 E 328.02 FT THENCE S 88 DEG 50'13 W 265.59 FT THENCE N 01 DEG 15'26 W 328.02 FT TO POB ORB 2231 P 263-64 WD YR 2021 ORB 2378 P 237-38 QCD YR 2023 S1/2 OF NE1/4 OF SE1/4 OF NE1/4 & COMM AT NE CORNER OF SW1/4 OF NE1/4; THENCE S 88 DEG 48'5 7 W 330.35 FT; S 01 DEG 15'26 E 334.37 FT; N 88 DEG 50'13 E 265.59 FT TO POB; CONT N 88 DEG 50'13 E 132.74 FT; S 01 DEG 15'26 E 53.94 FT TO S LINE OF 24 FT LANE; N 84 DEG 58'53 E 593.54 FT; S 01 DEG 22'46 E 314.00 FT; S 88 DEG 50'13 W 725.68 FT;
- Levels: One
- Area Major: 32071 - O Brien
- Occupant Type: Owner
- Parcel Number: 36-04S-12E-10864-000000
- Style: Ranch
- View: Garden, Trees/Woods
- Zoning Code: 0100



