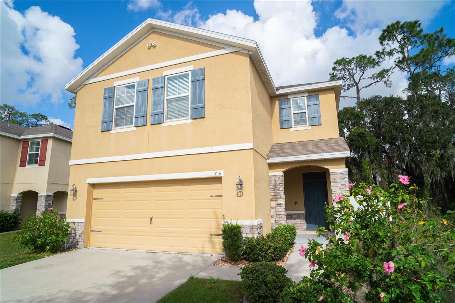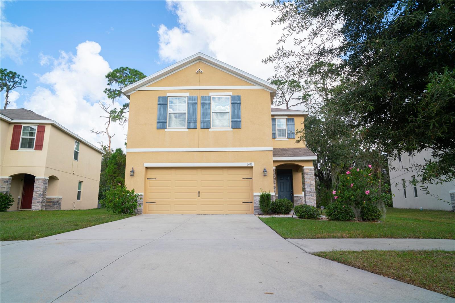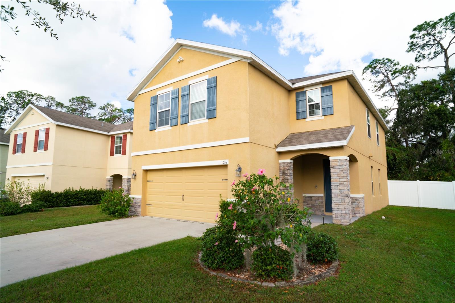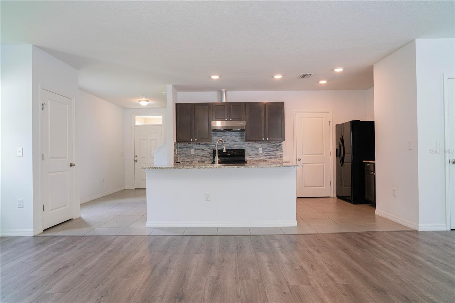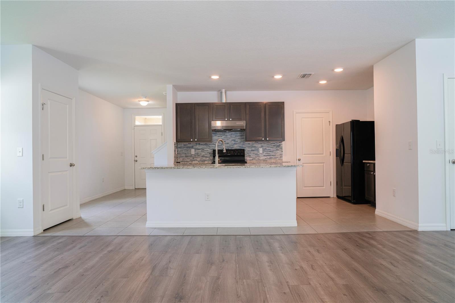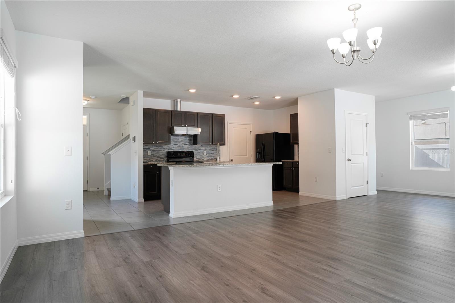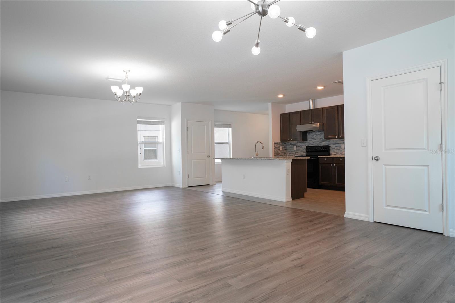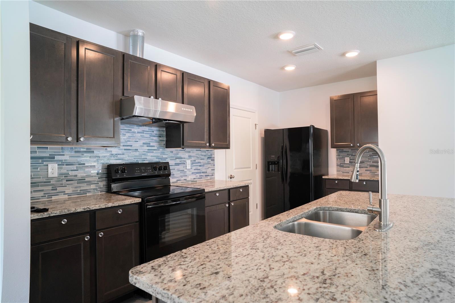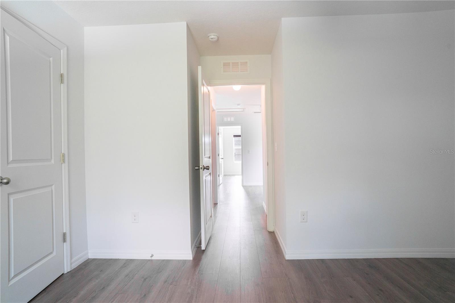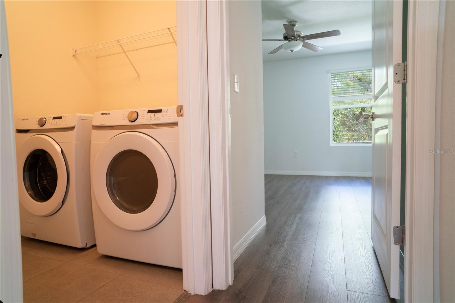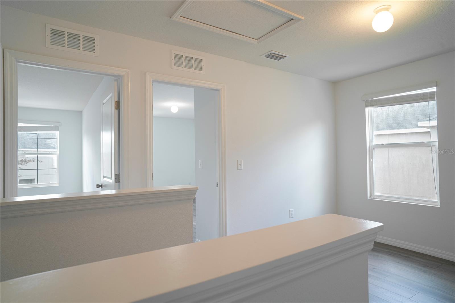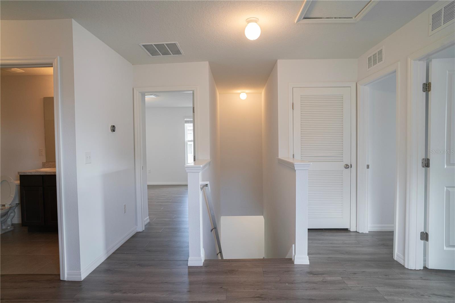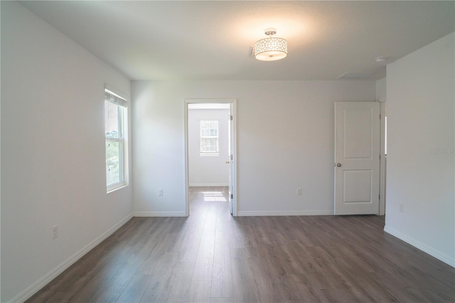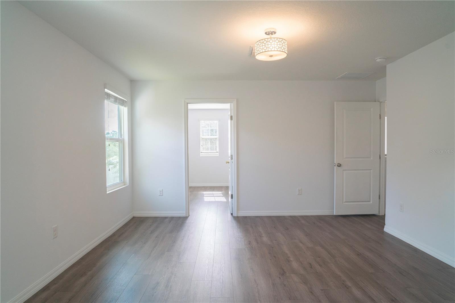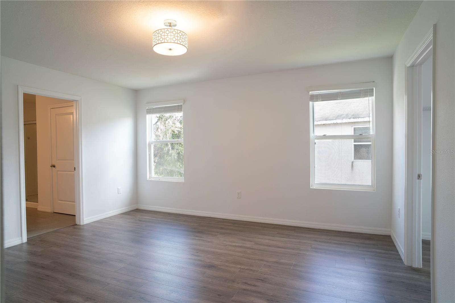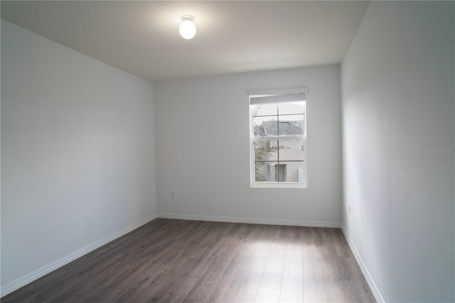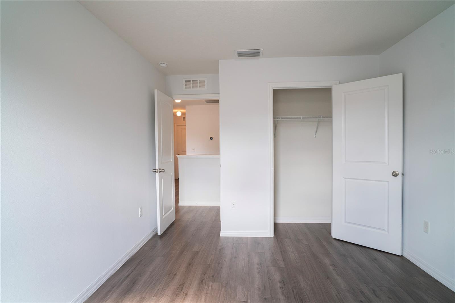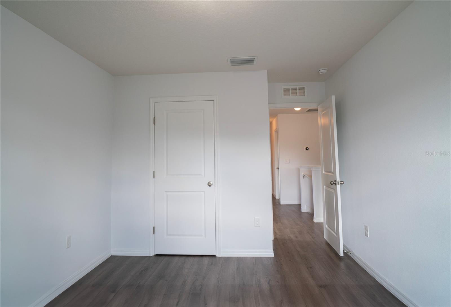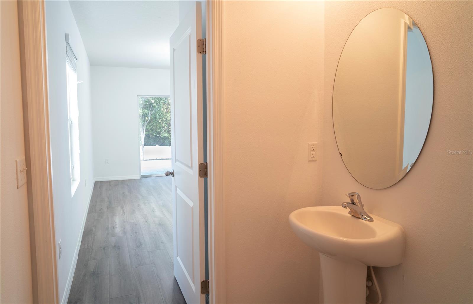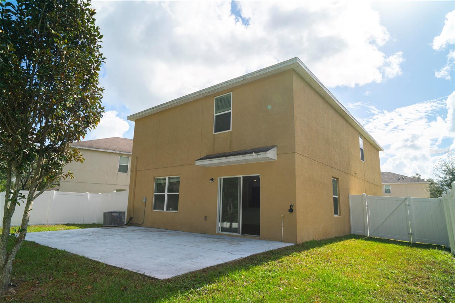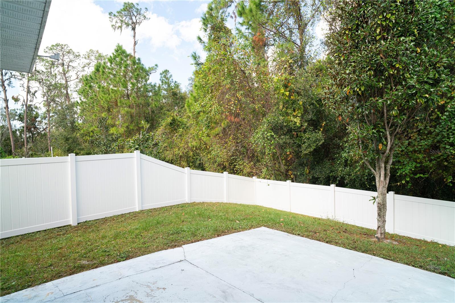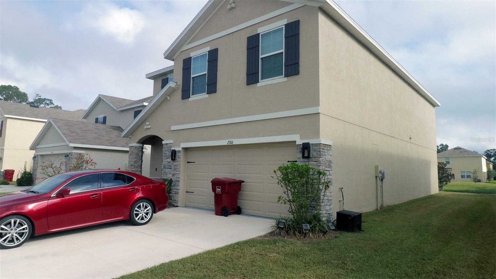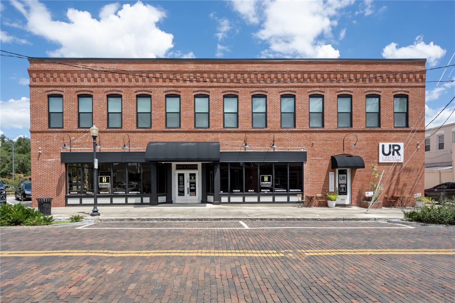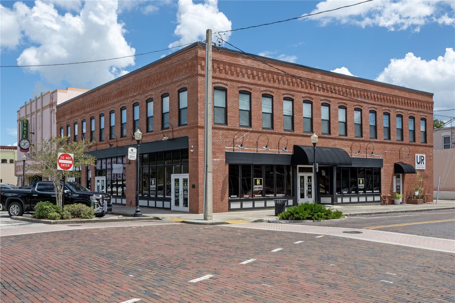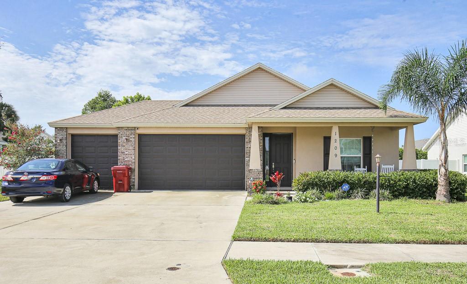Submit an Offer Now!
1016 Ashentree Drive, PLANT CITY, FL 33563
Property Photos
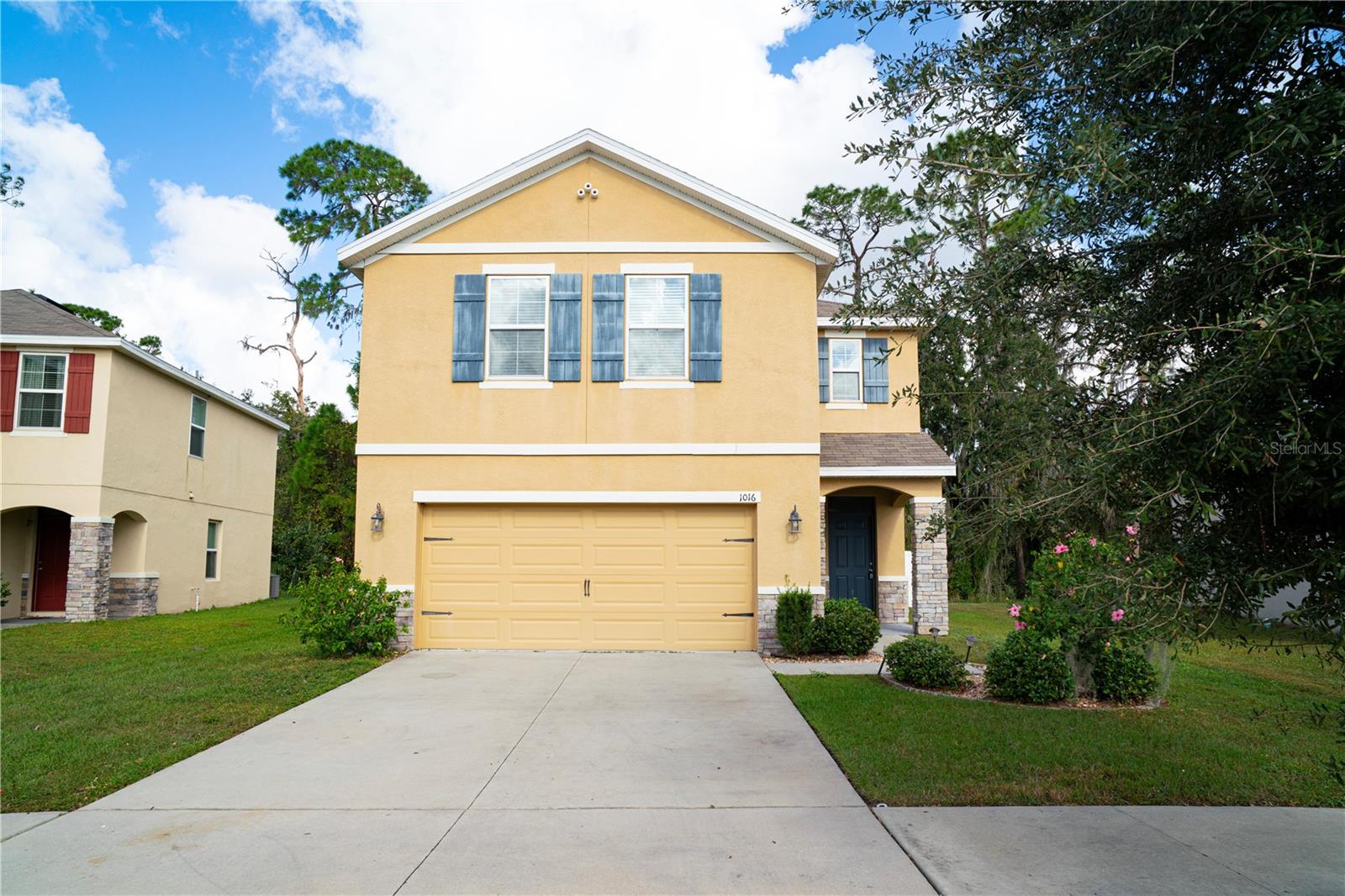
Priced at Only: $2,600
For more Information Call:
(352) 279-4408
Address: 1016 Ashentree Drive, PLANT CITY, FL 33563
Property Location and Similar Properties
- MLS#: TB8318781 ( Residential Lease )
- Street Address: 1016 Ashentree Drive
- Viewed: 3
- Price: $2,600
- Price sqft: $1
- Waterfront: No
- Year Built: 2018
- Bldg sqft: 2328
- Bedrooms: 4
- Total Baths: 3
- Full Baths: 2
- 1/2 Baths: 1
- Garage / Parking Spaces: 2
- Days On Market: 7
- Additional Information
- Geolocation: 27.9925 / -82.1135
- County: HILLSBOROUGH
- City: PLANT CITY
- Zipcode: 33563
- Subdivision: Walden Woods Single Family
- Provided by: KELLER WILLIAMS TAMPA PROP.
- Contact: Alicia Arevalo
- 813-264-7754
- DMCA Notice
-
DescriptionWelcome to this amazing 4 bed and 2.5 bath home in the wonderful community of Walden Woods! The home includes no rear neighbors as your view is just trees and wildlife. Featuring the most ideal floorplan, with an open concept and lots of lighting. The kitchen has so much space and includes a pantry. The home was recently upgraded to include luxury plank flooring and upgraded light fixtures. Upstairs you will find the unbelievable Primary Suite, with a LARGE walk in closet and full en suite bathroom. Upstairs also includes a loft area, a laundry room and 3 more bedrooms. This property leaves nothing to be desired, so schedule your tour before it is leased and no longer available!
Payment Calculator
- Principal & Interest -
- Property Tax $
- Home Insurance $
- HOA Fees $
- Monthly -
Features
Building and Construction
- Covered Spaces: 0.00
- Living Area: 2328.00
Garage and Parking
- Garage Spaces: 2.00
- Open Parking Spaces: 0.00
Utilities
- Carport Spaces: 0.00
- Cooling: Central Air
- Heating: Central
- Pets Allowed: Breed Restrictions, Cats OK, Dogs OK, Size Limit
Finance and Tax Information
- Home Owners Association Fee: 0.00
- Insurance Expense: 0.00
- Net Operating Income: 0.00
- Other Expense: 0.00
Other Features
- Appliances: Dishwasher, Microwave, Range, Refrigerator
- Association Name: rizetta and company LLC
- Country: US
- Furnished: Unfurnished
- Interior Features: Living Room/Dining Room Combo, Open Floorplan, PrimaryBedroom Upstairs, Walk-In Closet(s)
- Levels: Two
- Area Major: 33563 - Plant City
- Occupant Type: Vacant
- Parcel Number: P-04-29-22-A47-D00000-00015.0
Owner Information
- Owner Pays: None
Similar Properties



